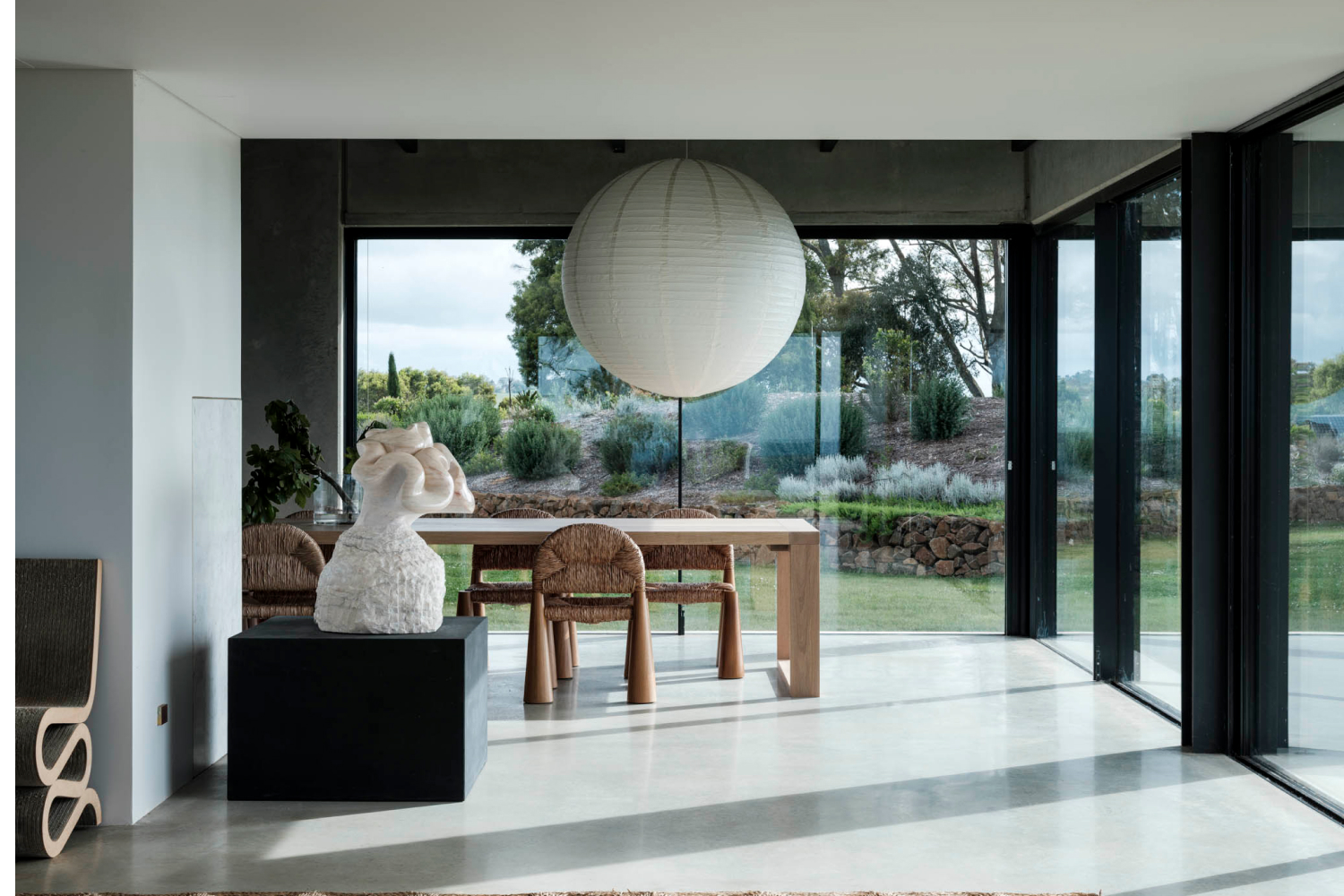
-
10 August 2023
.
Best of the Best
.
Winner
Nightingale Village |Architecture architecture, Austin Maynard Architects, Breathe, Clare Cousins Architects, Hayball and Kennedy Nolan | Australia
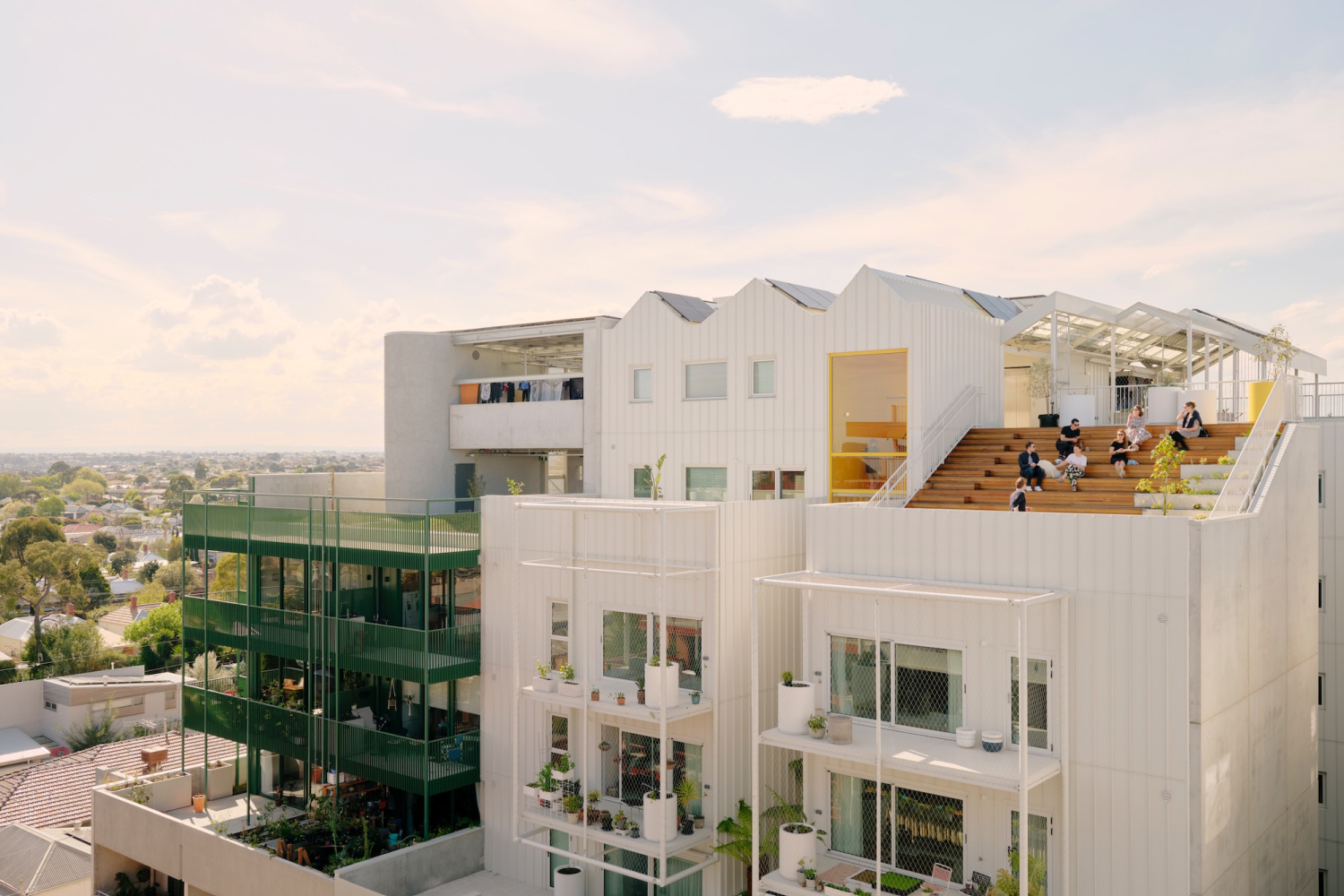
Image by Tom Ross
.
The Building
Proudly Partnered by Kaolin
.
Winner
University of Queensland Cricket Club Maintenance Shed |Lineburg Wang with Steve Hunt Architect | Australia
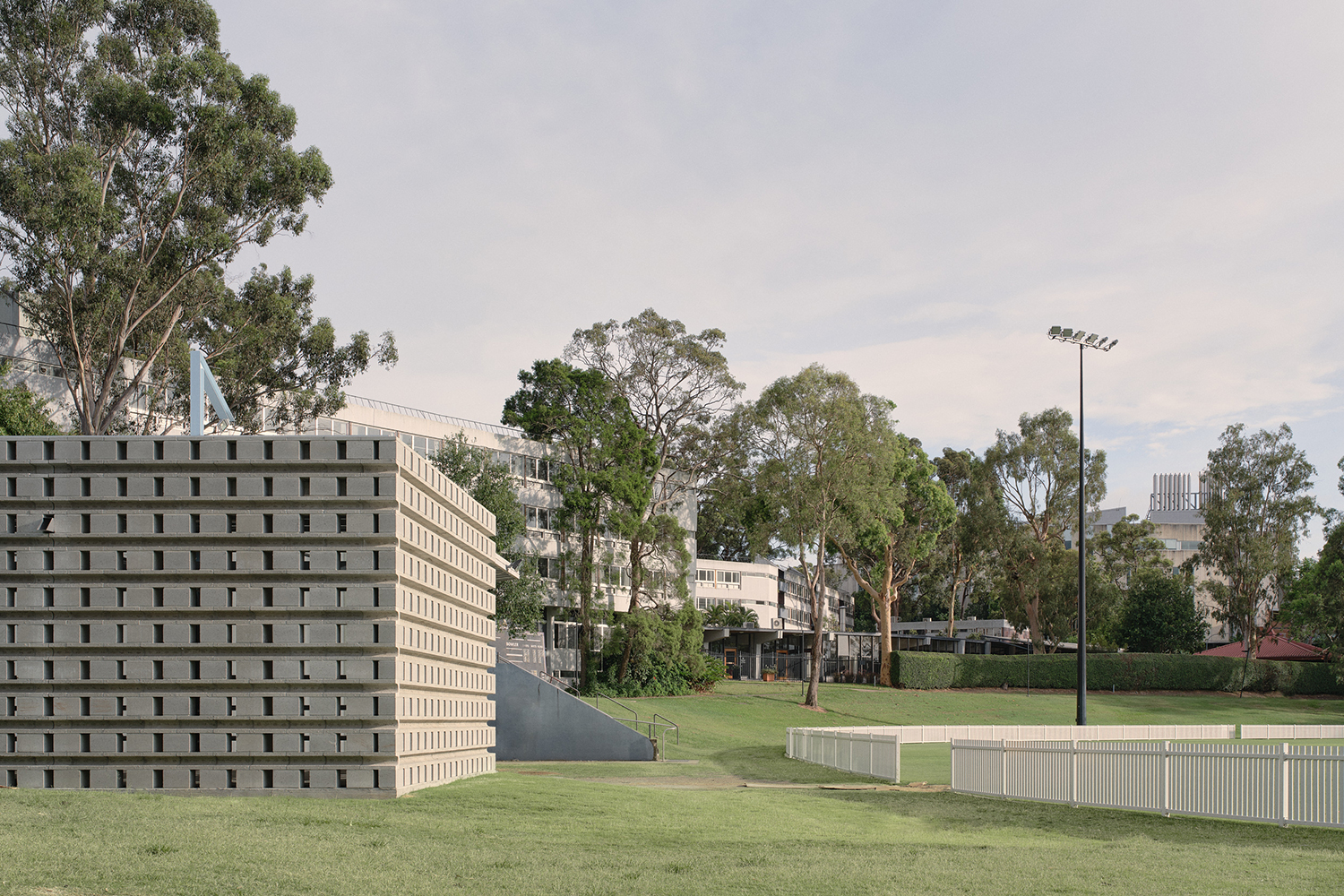
Image by David Chatfield
The University of Queensland Cricket Club Maintenance Shed celebrates cost efficiencies by utilising standard grey blocks as both structure and decoration. Located on the university campus, it takes the form of an ambiguous landscape wall rather than a typical utility shed. The building incorporates passive ventilation for toilets and tractors, showcasing the versatility of blockwork.
The design brief aimed to provide storage and amenities for the UQ Maintenance team and the Cricket Club. Due to rising construction costs and material supply constraints, standard grey blocks were chosen. The project reimagined the use of breezeblock walls, integrating decorative screens seamlessly into the blockwork structure.
This project demonstrates a progressive approach to architecture by navigating budgetary constraints while maintaining design integrity. Through close collaboration with the builder, the design was refined to meet client expectations and cost considerations.
Honourable Mention
House in Contours |Park + Associates | Thailand
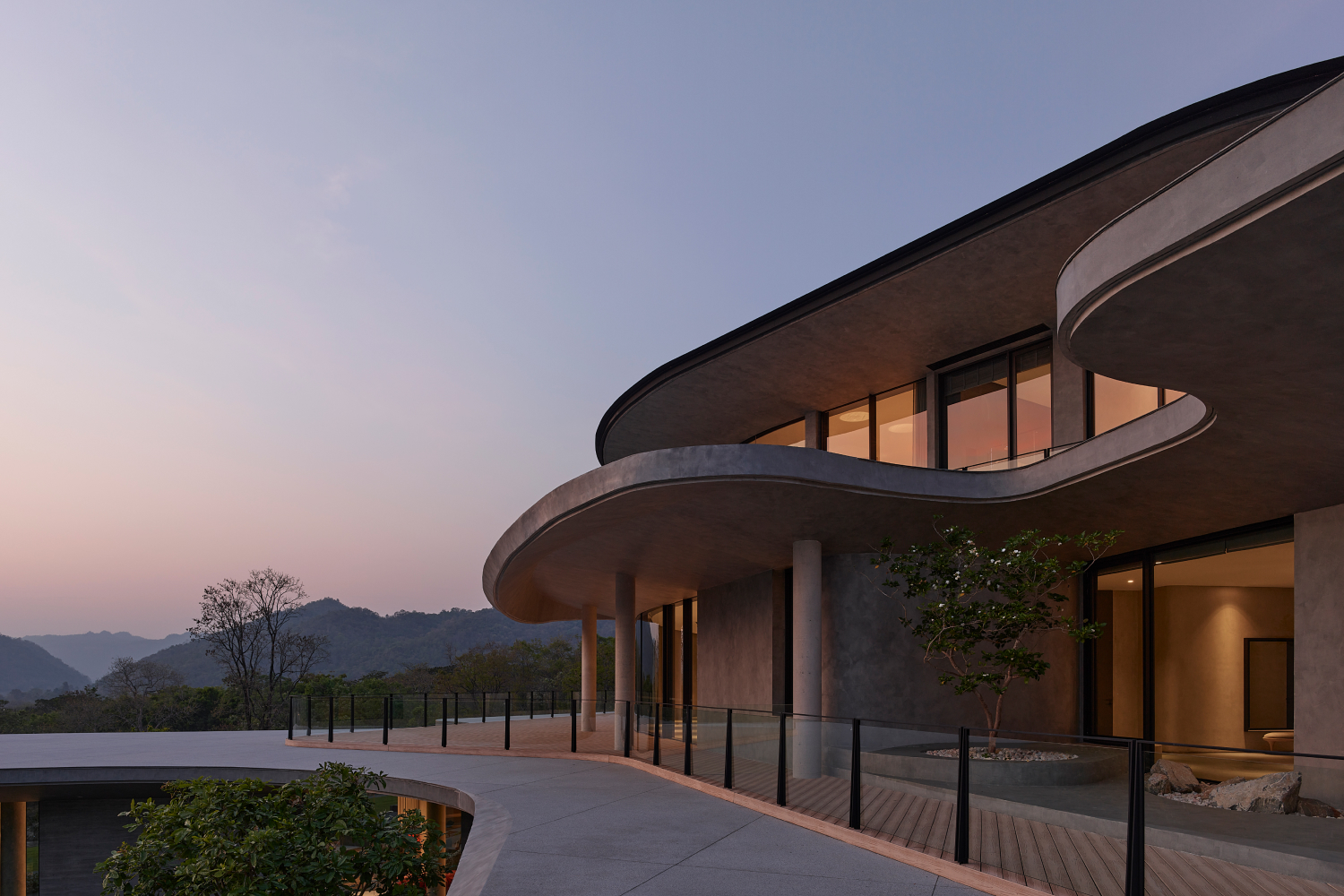
Image by Derek Swalwell
Click here for the 2023 The Building Shortlist
.
The Multi-Residential Building
Proudly partnered by Bosch
.
Winner
Nightingale Village |Architecture architecture, Austin Maynard Architects, Breathe, Clare Cousins Architects, Hayball and Kennedy Nolan | Australia
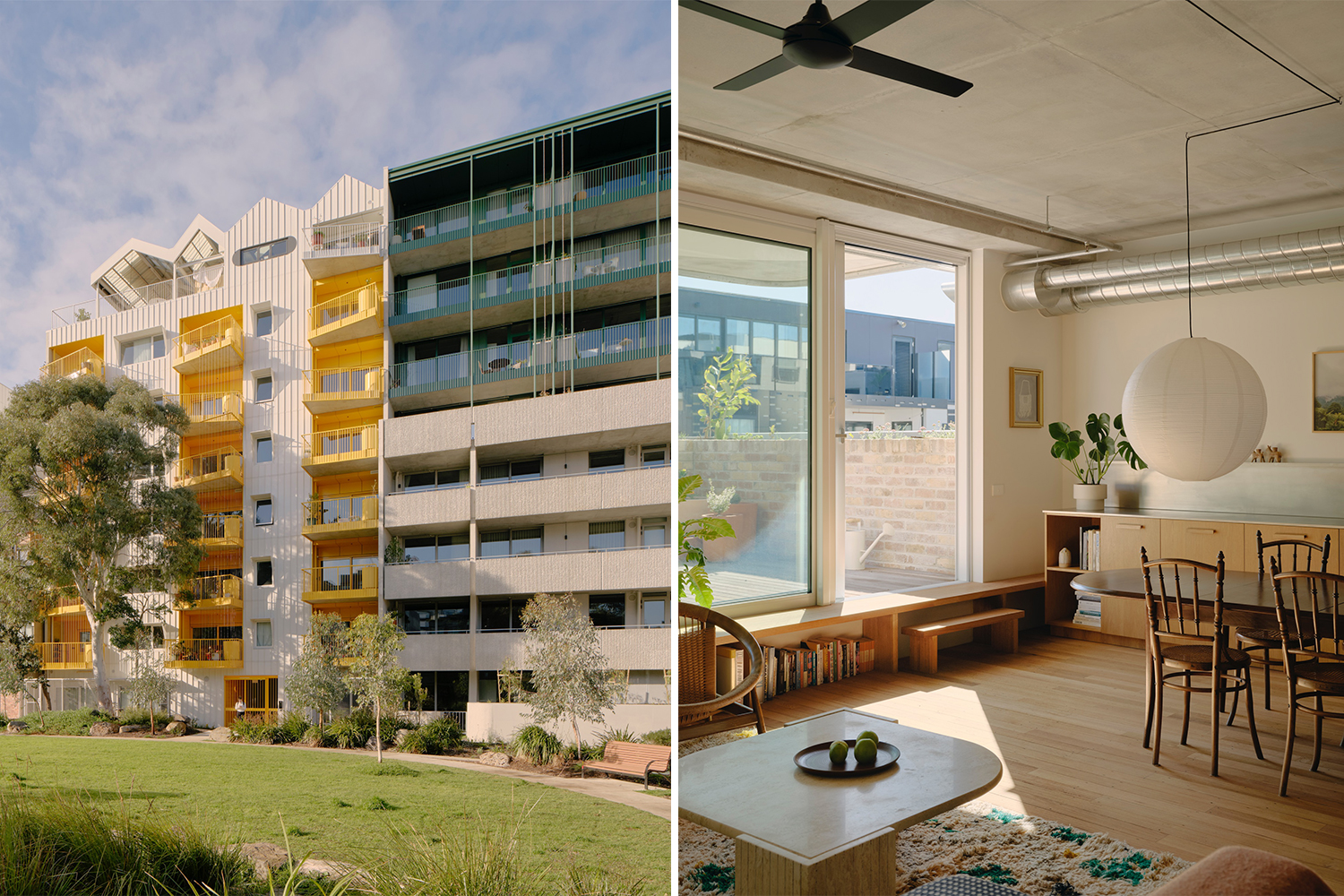
Image by Tom Ross
A landmark collaborative project, Nightingale Village is a zero-gas, urban residential precinct comprising six distinctive buildings, each designed by six different leading architecture practices. Every building was designed according to the social, environmental and financial sustainability principles of Nightingale Housing, that is, creating homes for people, not profit.
Nightingale Village comprises 203 homes, with eight commercial tenancies at street level. The area is well-serviced by public transport, enabling the architects to eschew private car parks, instead, including a shared area for 14 spaces. The cul-de-sac where five of the buildings’ main entrances are located is consequently a pedestrian-friendly and landscaped zone.
The resulting precinct is a testament to the power of collaboration that enables the designs to achieve a high degree of environmental sustainability across the precinct.
Honourable Mention
Ferrars & York |HIP V. HYPE with Six Degrees Architects | Australia
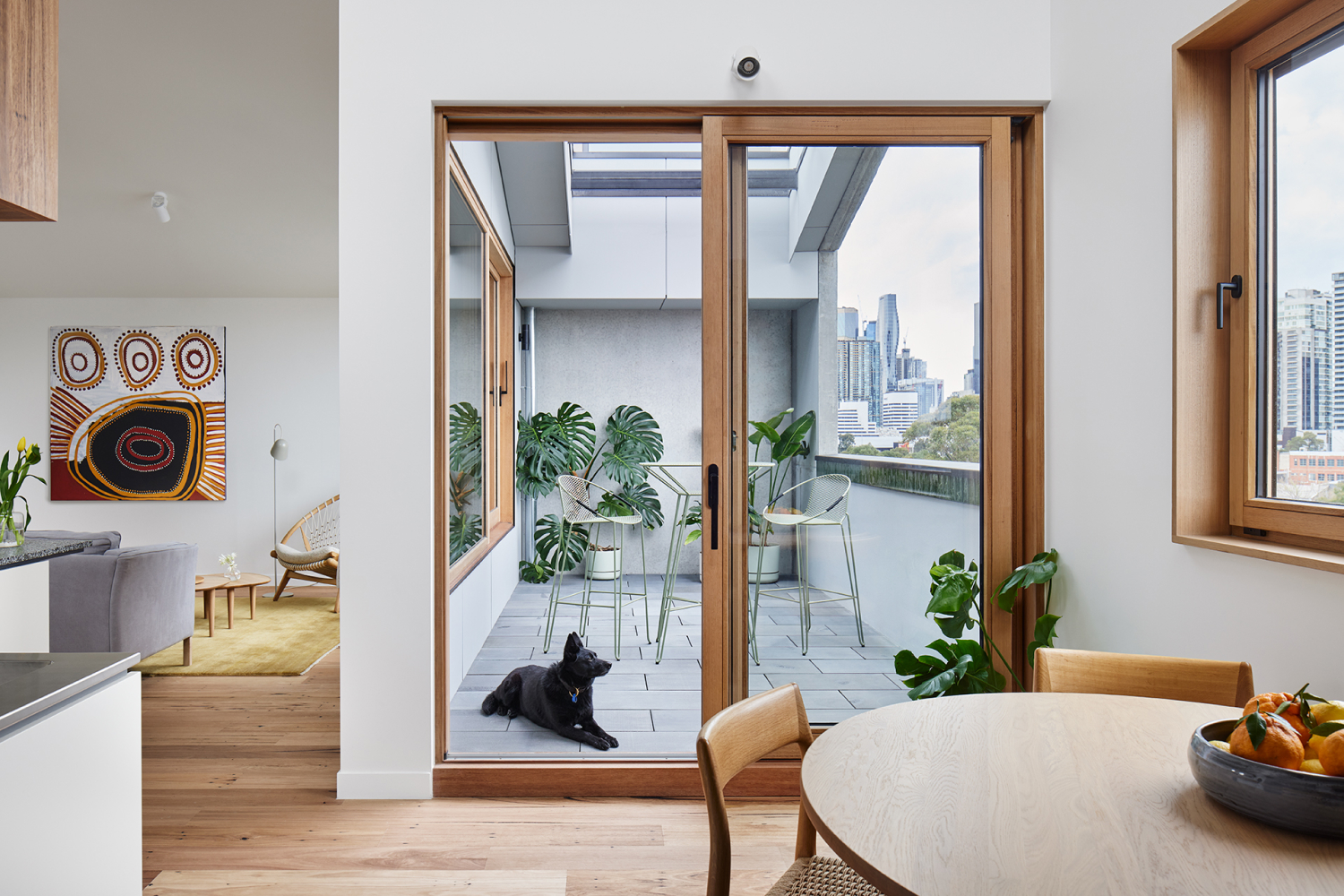
Image by Tess Kelly
Click here for the 2023 The Multi-Residential Building Shortlist
.
The Living Space
Proudly partnered by Gaggenau
.
Winner
19 Waterloo Street | SJB | Australia
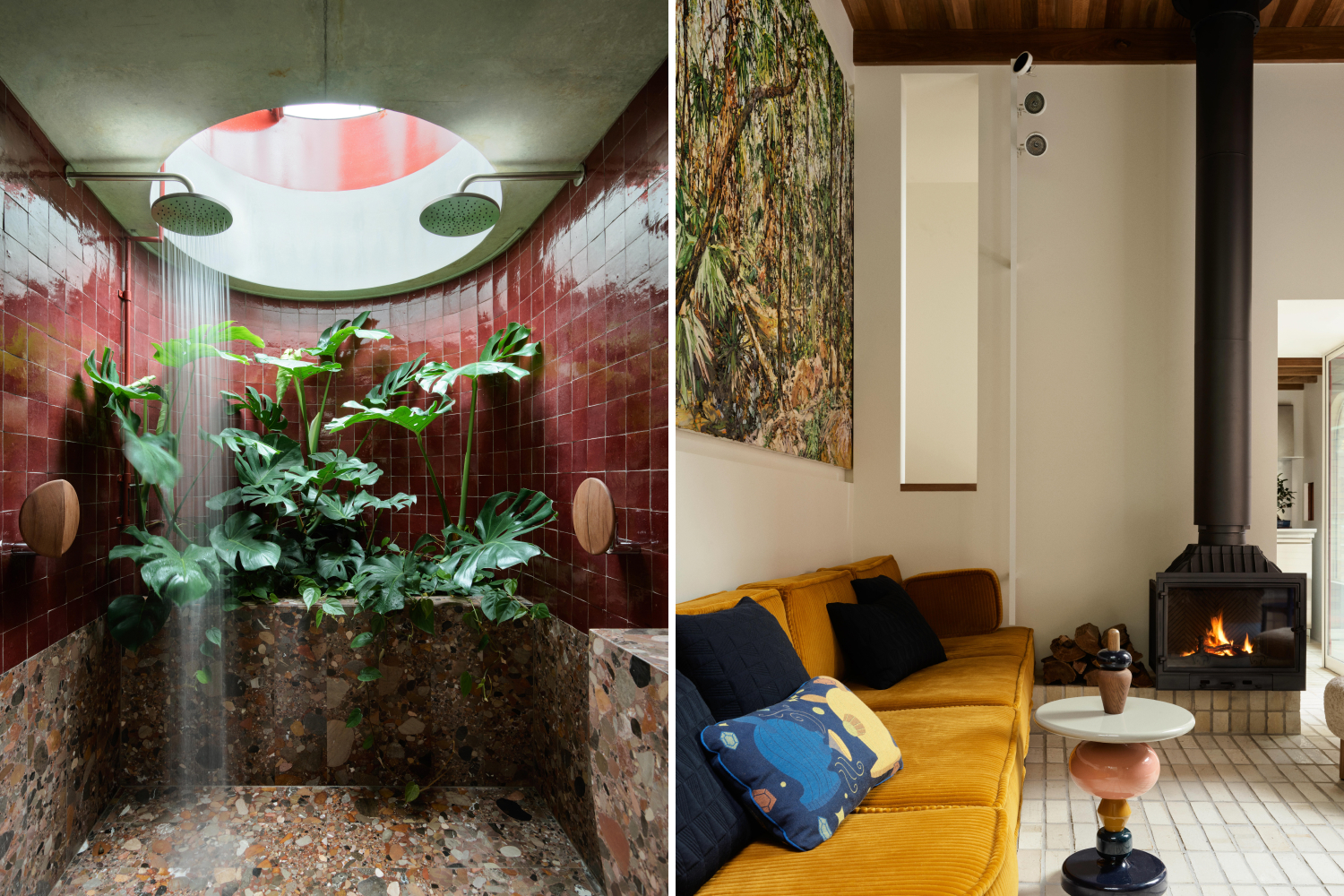
Image by Anson Smart
With a footprint of 30-square-metres and a Jacques Tati-esque façade of recycled and broken brick, this house engages with the street through arrangement and geometry of openings. Ultimately, it’s about sustainability, doing more with less, reusing a site and materials.
The project is at its core a reuse project and is intended as a case study project with a small footprint, restrained budget and a high level of detailing. The garden in the bathroom and the scale of the built-in lounge are both highlights. This is a density designed well, providing both respite and engagement. Of note is the incredible brickwork, raw, reused, and delightful.
Honourable Mention
FLOCKHILL Homestead | Warren and Mahoney | Aotearoa (New Zealand)
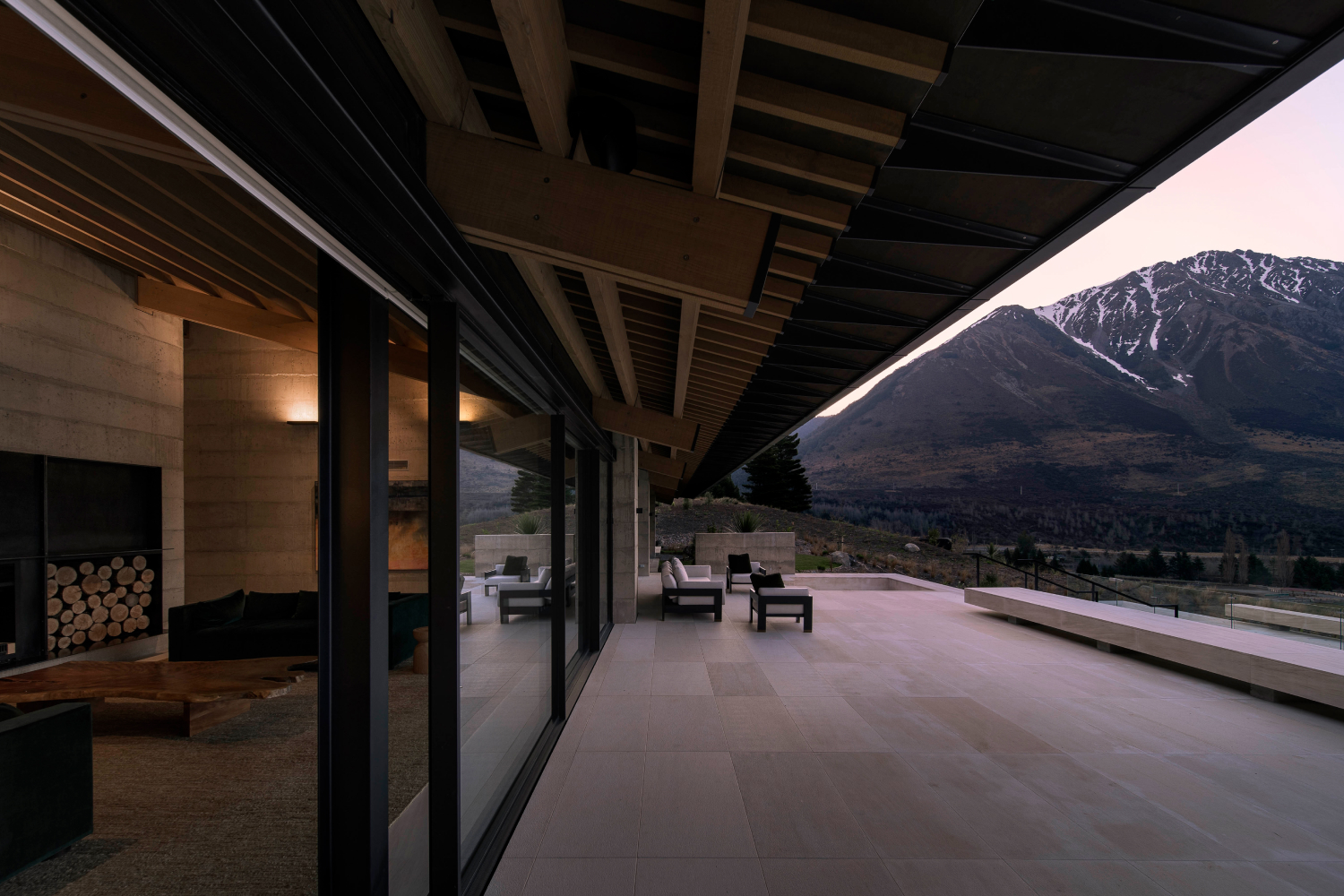
Image by Barry Tobin
Click here for the 2023 The Living Space Shortlist
.
The Work Space
Proudly partnered by MillerKnoll
.
Winner
Locomotive Workshop | Sissons Architects with Curio Projects, Buchan and Mirvac Design | Australia
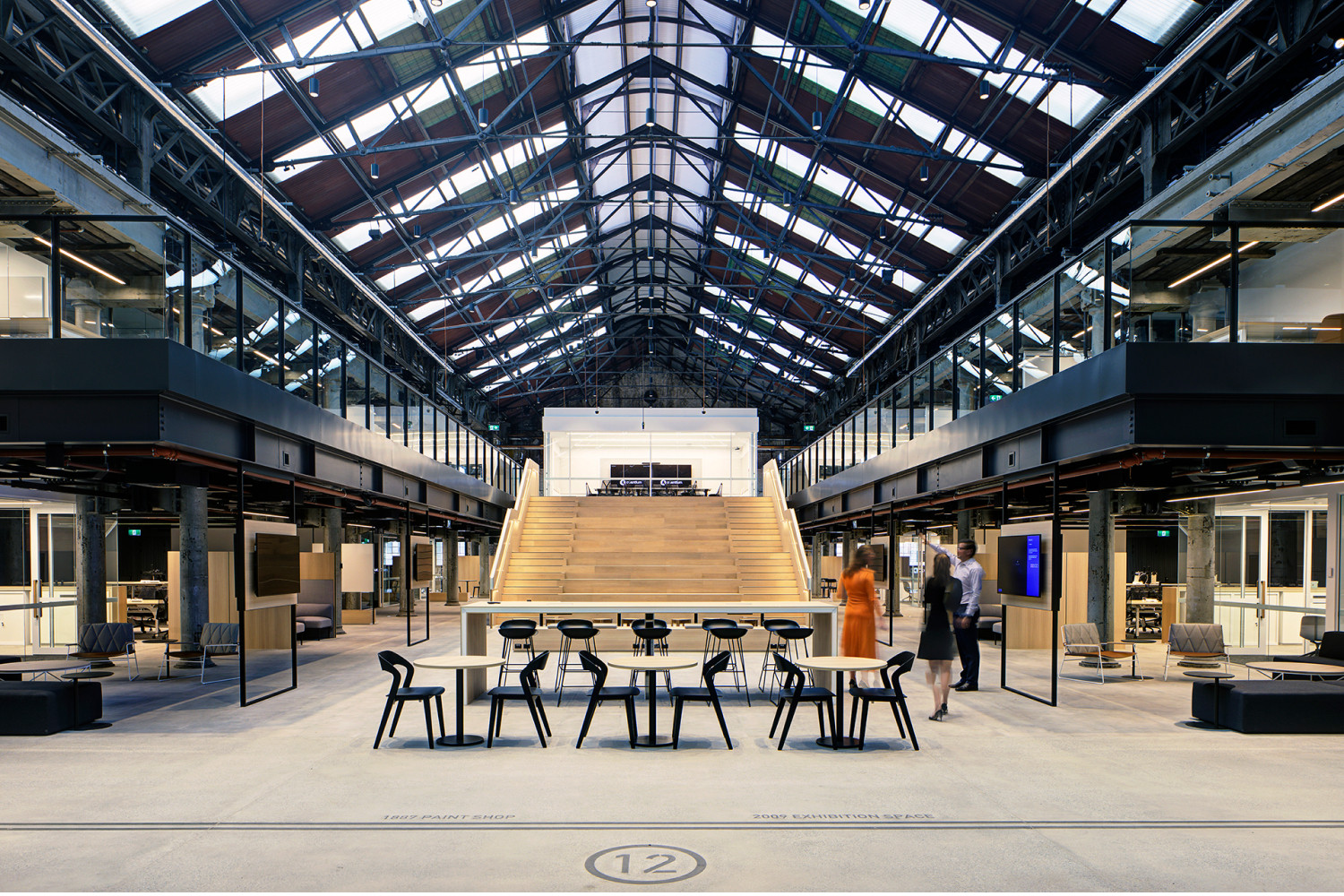
Image by Brett Boardman
Opened in 1871, the Locomotive Workshops were dedicated to the servicing and manufacturing of locomotive and rolling stock to aid the expansion of the Australian railway network. The design intent of the development of the project was to remove all existing unsympathetic elements and provide a clear interpretation and expression of the industrial style and significant heritage fabric, including the existing moveable heritage collection.
The work spaces celebrate the building’s origins delineating old and new. The interior has been opened up to exploit the original spaces and structures, with the opportunity to create state of the art collaborative work spaces for a wide variety of high technology tenants and users.
Honourable Mention
Dyson Global HQ, Singapore | M. Moser Associates | Singapore
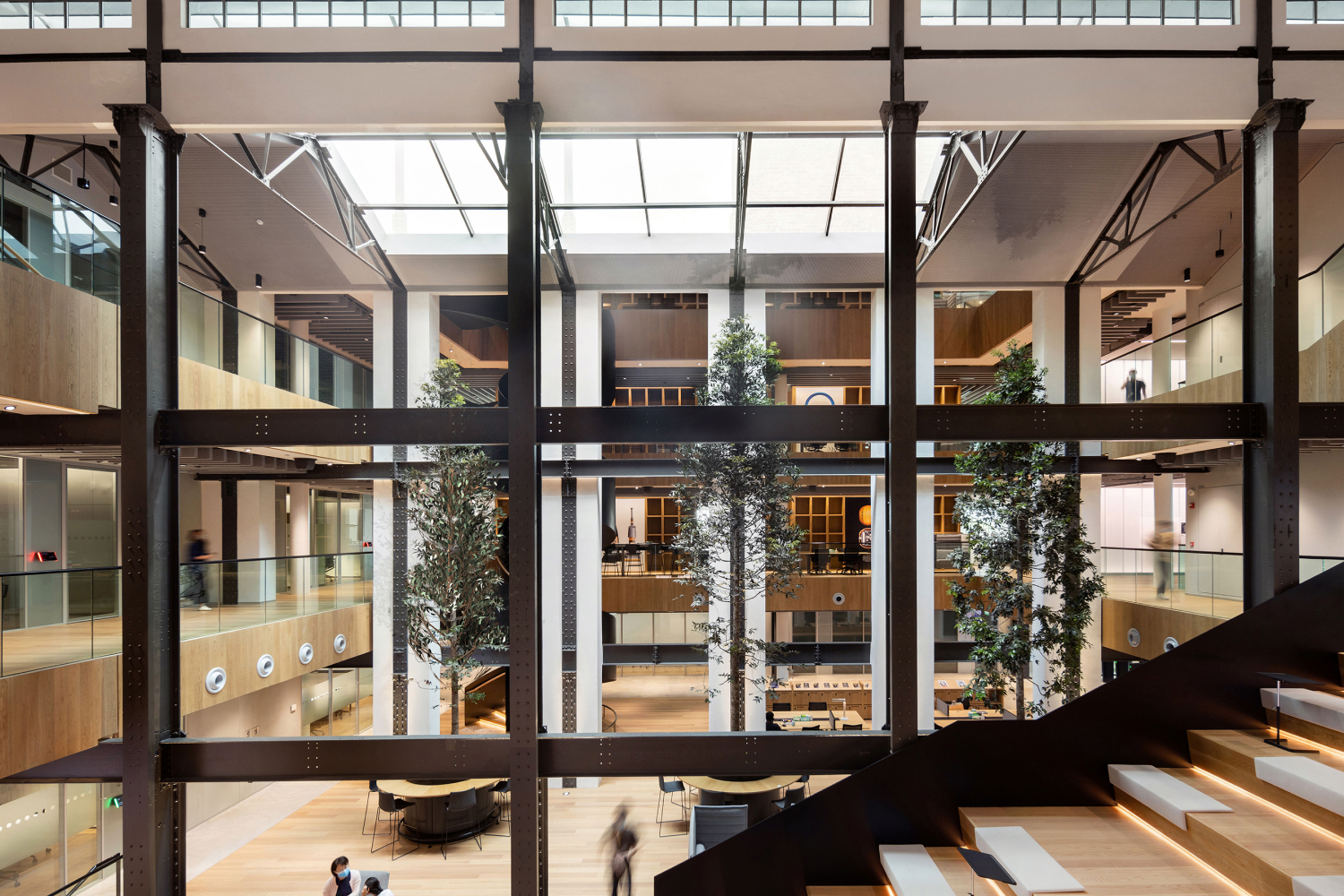
Image by Finbarr Fallon
Click here for the 2023 The Work Space Shortlist
.
The Social Space
Proudly partnered by Capral
.
Winner
Laizhou Bar | RooMoo | China
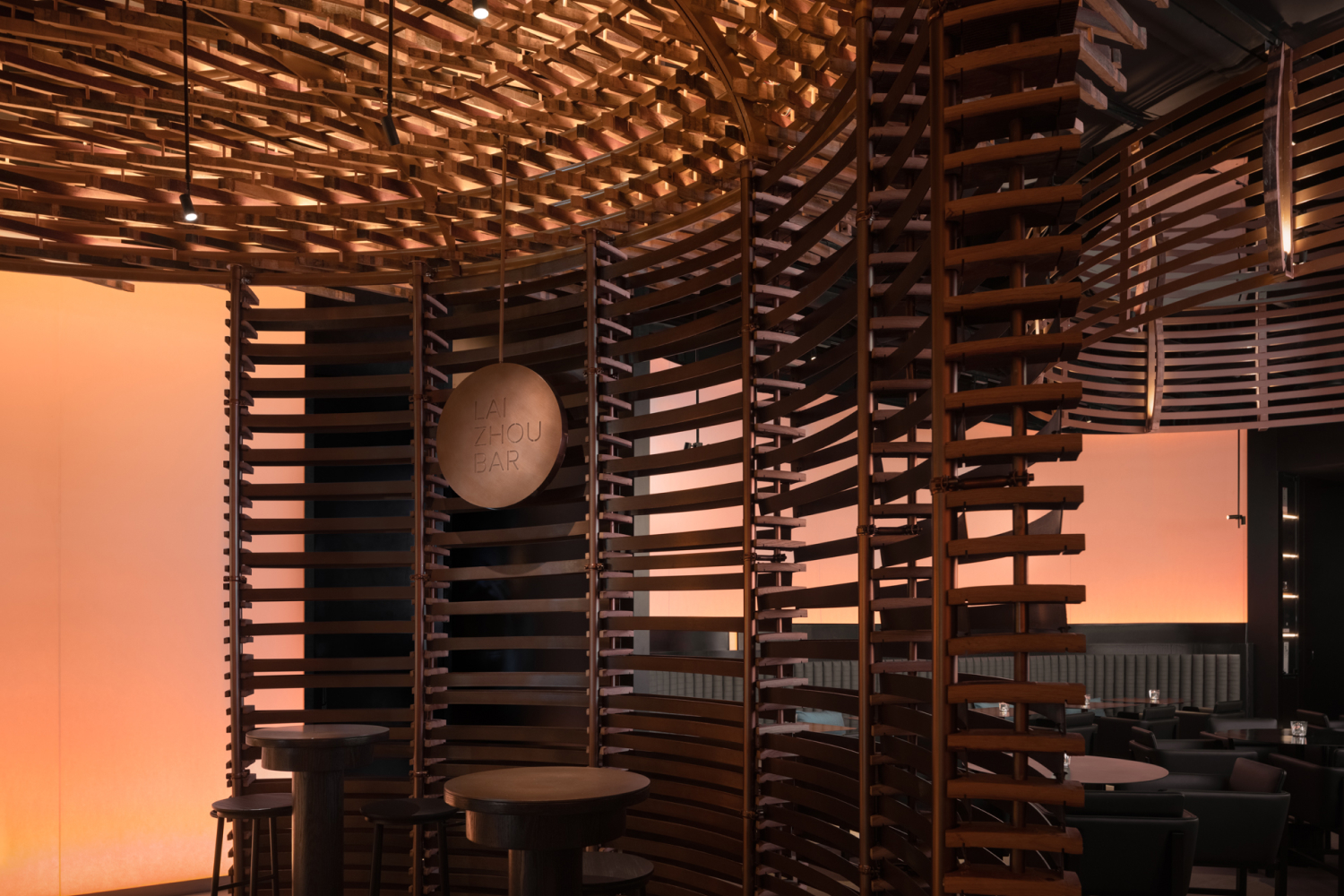
Image by Wen Studio
Laizhou Bar is the new brand experience site for China’s most extensive whisky distillery, Bacchus.
The overall space planning of Laizhou Bar comprises a whisky tasting area, VIP room, bar area, kitchen, bathroom, and outdoor seating area. The site was assembled using 6,000 pieces of discarded wooden barrels dismantled from the whiskey barrels of the distillery.
The double-ring structure on the top of the indoor tasting and bar areas forms an infinite visual impression, echoing the distillery’s green and environmentally friendly whiskey production methods. The dome structure formed by discarded wooden barrel pieces on the top surface highlights the particular function as the centre of the space. In addition, the lighting design of the marquee strengthens the unique flow of natural time extension at night.
Honourable Mention
Taoxichuan Hotel, in the Unbound Collection by Hyatt | AIM Architecture with David Chipperfield Architects | China
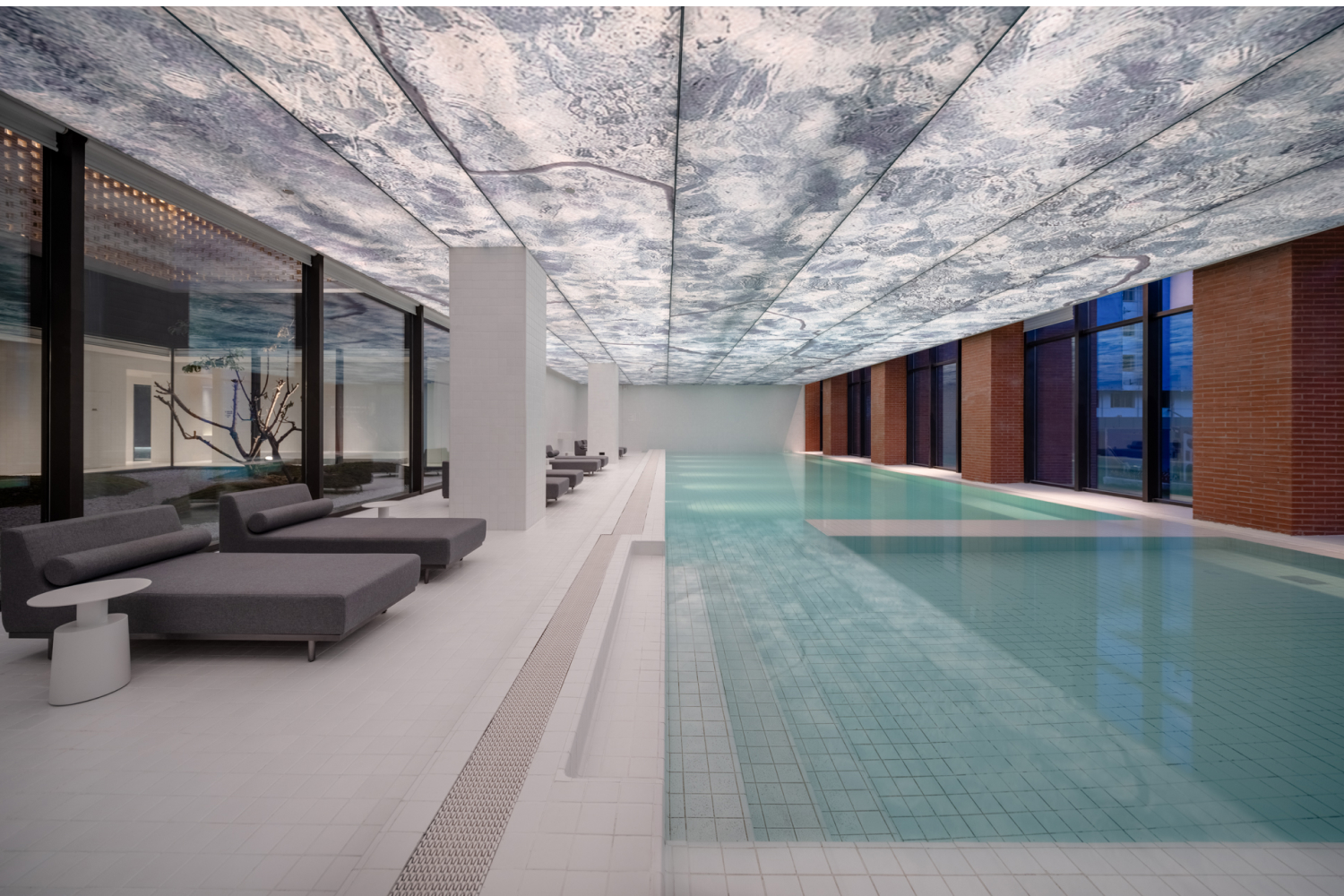
Image by Wen Studio
Click here for the 2023 The Social Space Shortlist
.
The Retail Space
Proudly partnered by Zenith
.
Winner
Casa de Zanotta | HAS design and research | China
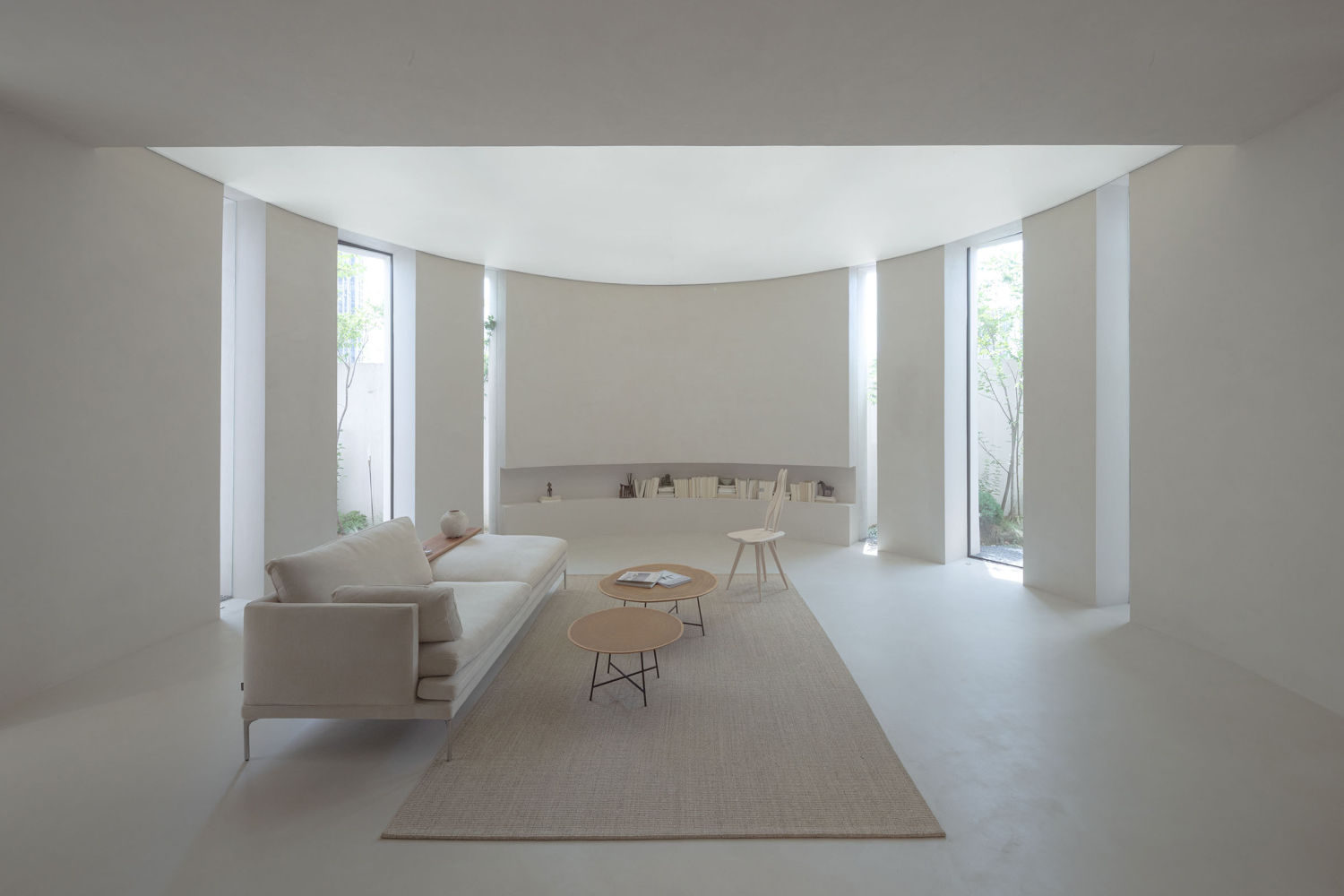
Image by Su Shengliang
Casa de Zanotta is the first Zanotta furniture museum in China that exhibits the famous Italian furniture brand products.
As a furniture museum, Casa de Zanotta is a perfect interpretation of a multi-functional space. It breaks the limitations of traditional furniture showrooms and combines functions with micro-libraries, art exhibitions, public events and designer salons. The result of the project is similar to the unique Anhui Stone Forest; it provides an open breathing space for a high-density concrete jungle and offers a place for visitors to cultivate their souls through the transformation of natural elements.
Honourable Mention
Mimco – Flagship Store | Studio Doherty | Australia
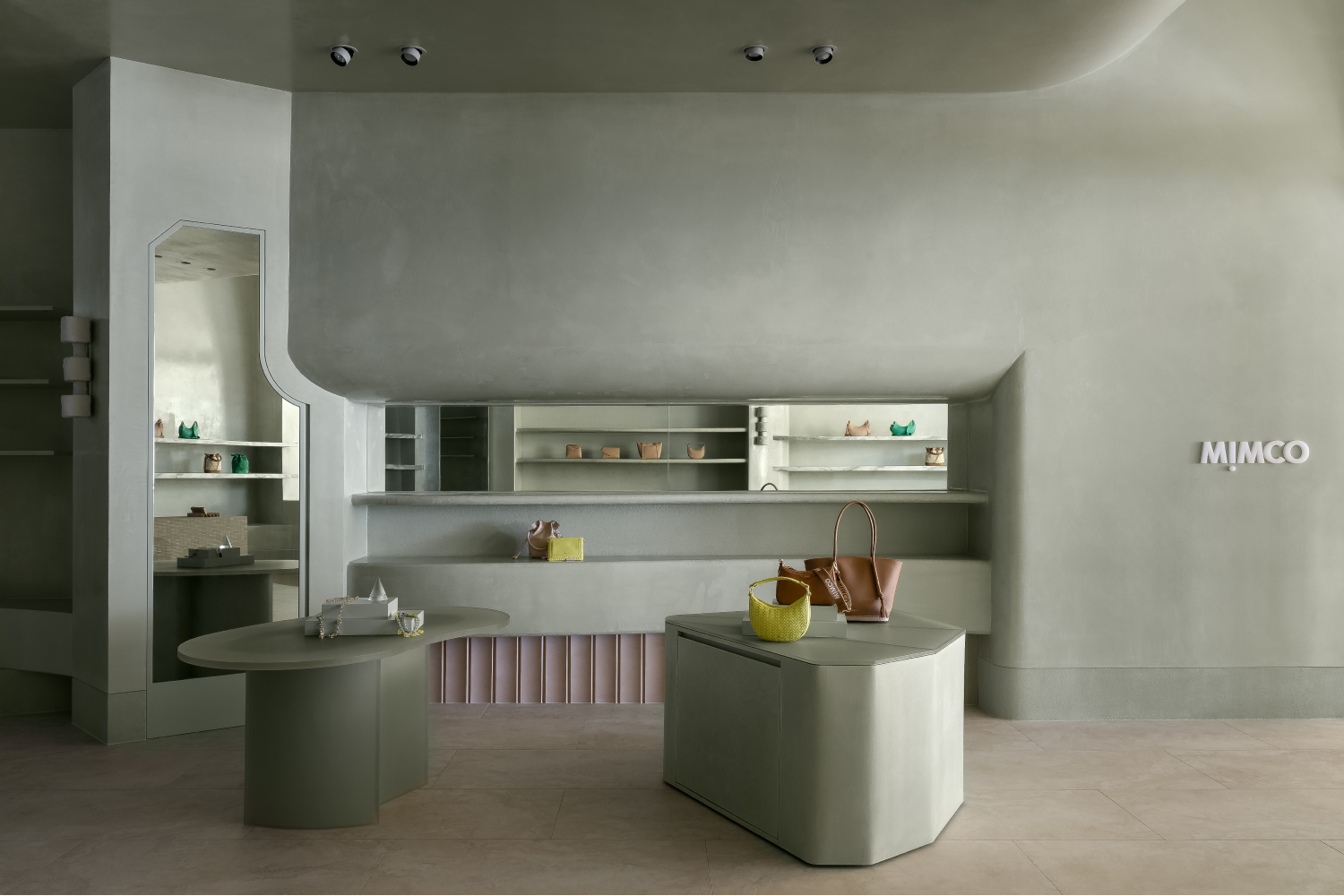
Image by Timothy Kaye
Click here for the 2023 The Retail Space Shortlist
.
The Learning Space
Proudly partnered by Autex Acoustics
.
Winner
Wurun Senior Campus | GHDWoodhead and Grimshaw | Australia
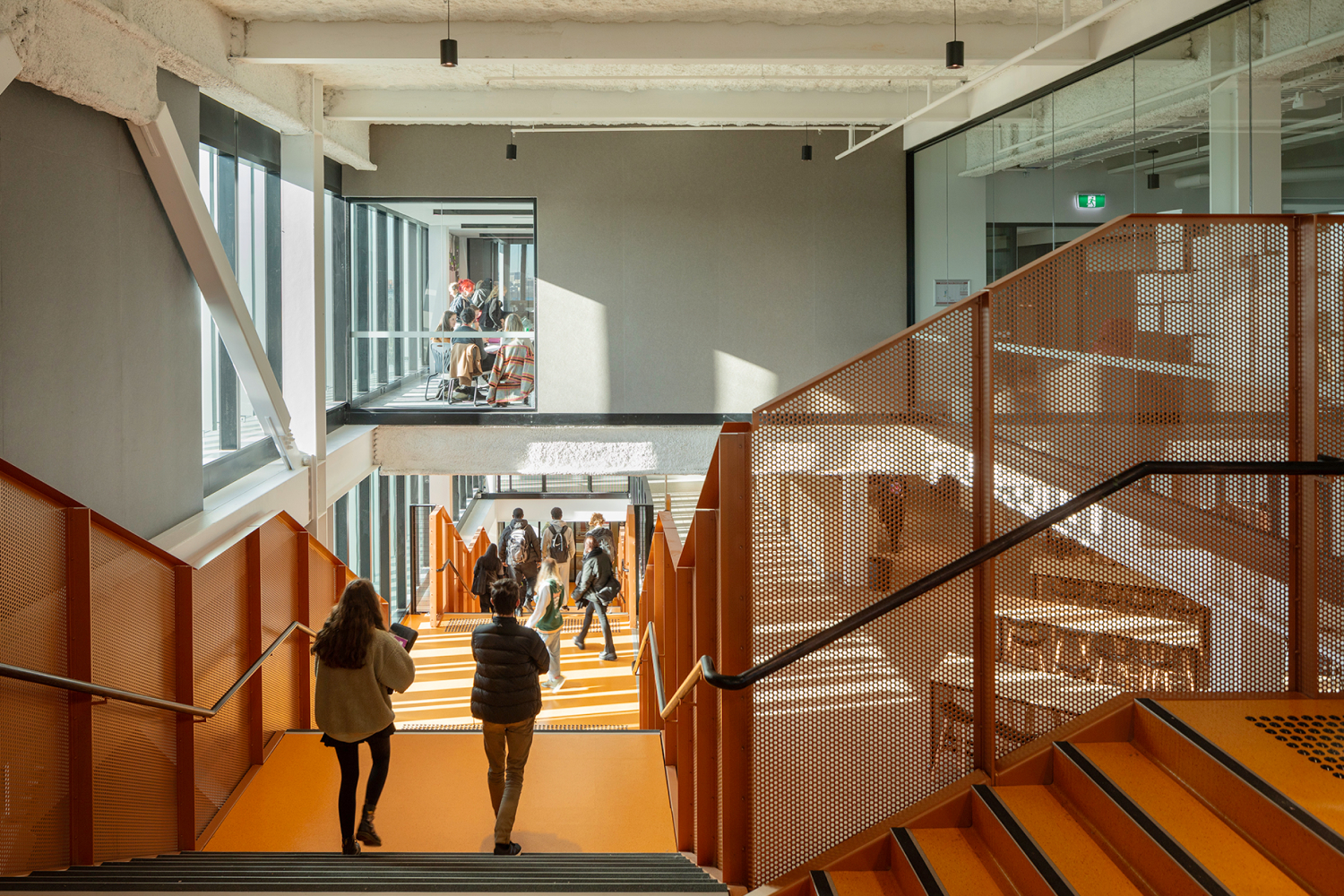
Image by Trevor Mein
Wurun Senior Campus is a new, highly sustainable vertical building accommodating senior students from Collingwood College and Fitzroy High School. It provides a flexible, welcoming, tertiary level environment that fosters agency, choice and interdisciplinary learning. The building form reimagines the multi-level commercial vernacular, stepping up to create a series of landscaped outdoor terraces. Each level connects directly to the interior learning environment to leverage the diverse pedagogy, community connectivity and wellbeing benefits of natural light, greenery, views, and recreation spaces.
Honourable Mention
Center for Banking Studies | IX Architects | Cambodia
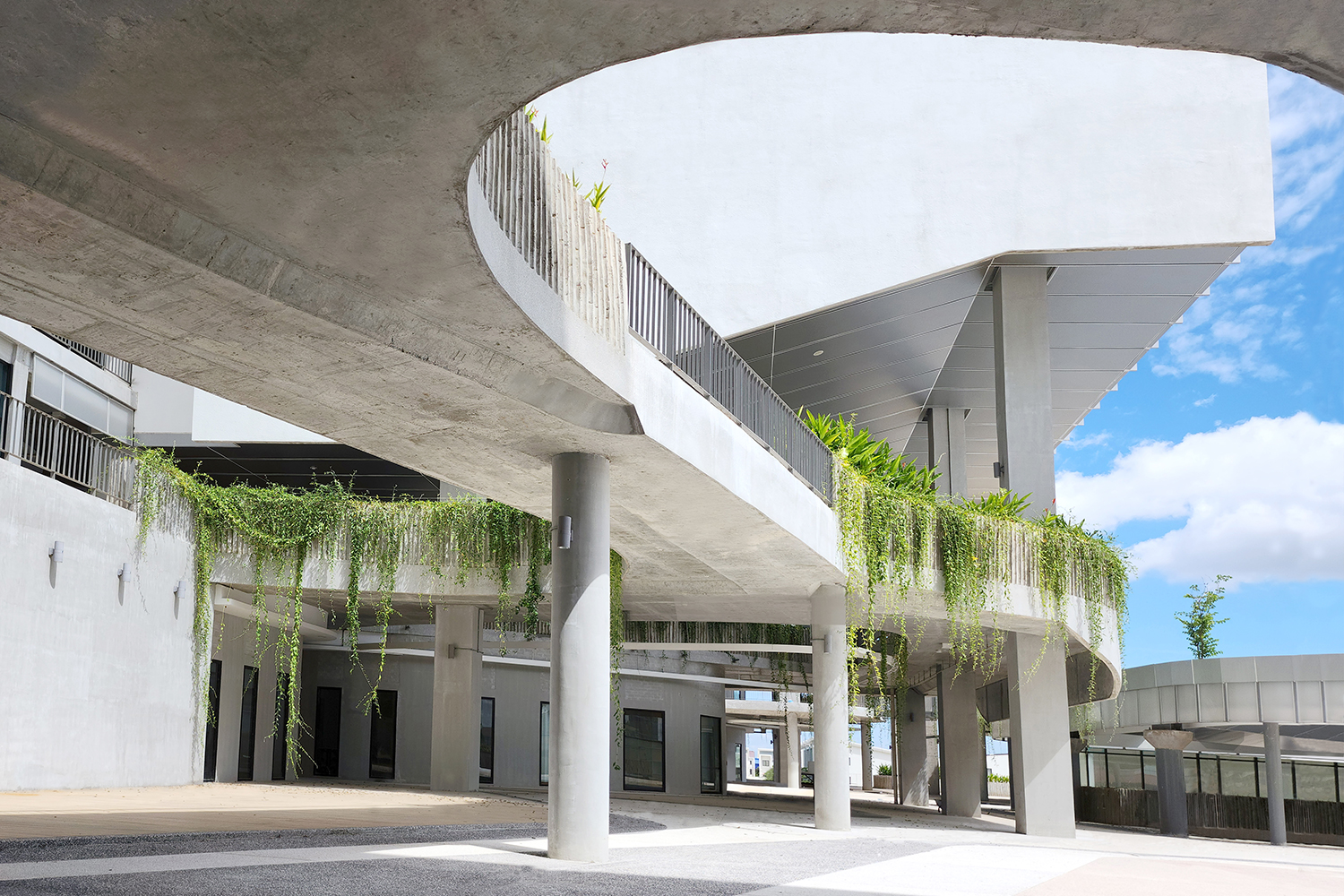
Image by IX Architects
Click here for the 2022 The Learning Space Shortlist
.
The Health & Wellbeing Space
Proudly partnered by CPD Live
.
Winner
Victorian Heart Hospital | Conrad Gargett and Wardle | Australia
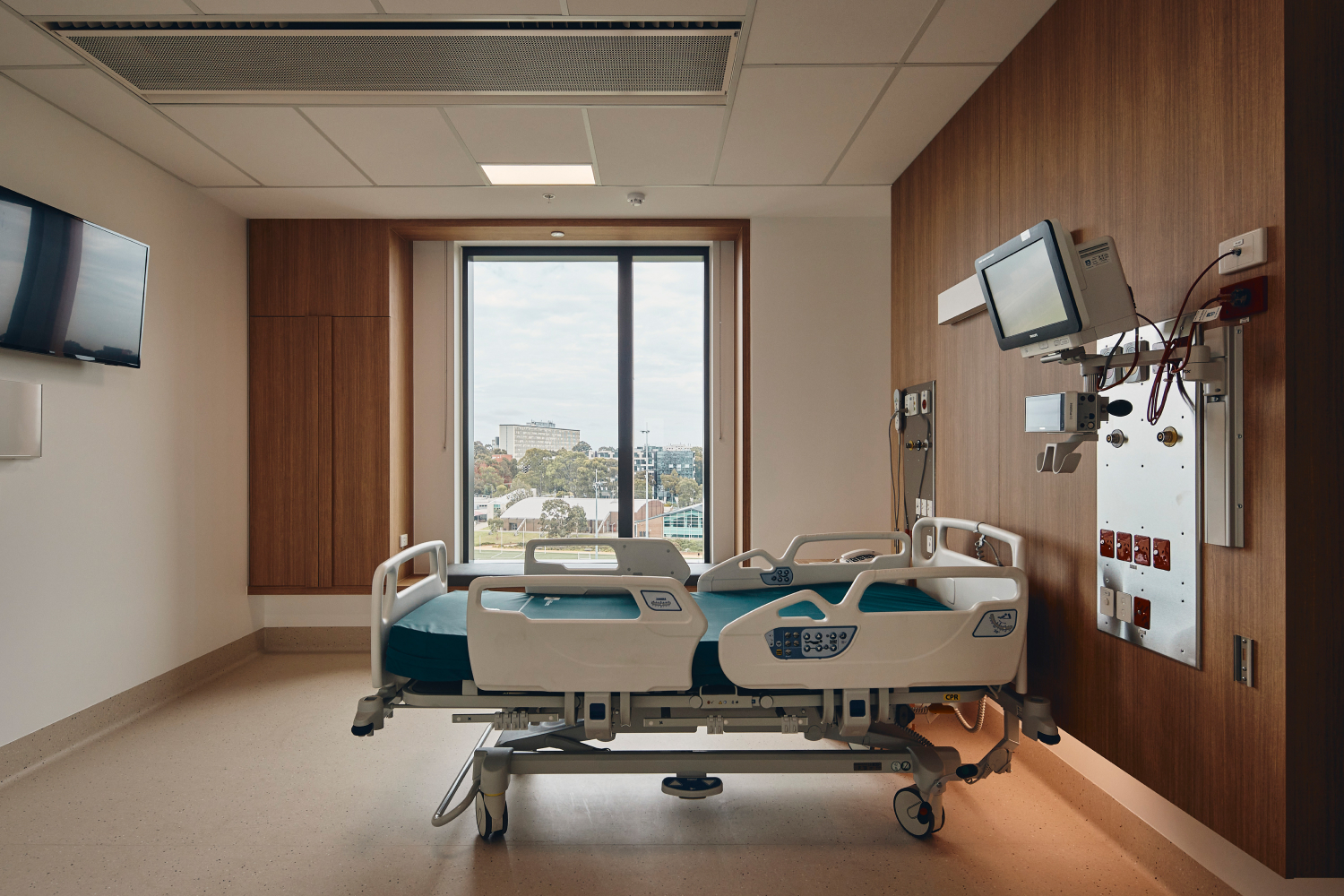
Image by Peter Bennetts
The Victorian Heart Hospital (VHH) is the southern hemisphere’s first dedicated cardiac hospital, providing a range of world-class clinical cardiology services, research and education. The architecture, interiors, facility and clinical planning consider the impact of the built environment on the health and wellness of users and was guided by strong clinical and patient voices. This is a valuable place within the university campus and wider community with its capacity to save and change lives.
A complete journey has been embedded into the VHH, from admission to discharge. The design contributes to the wellbeing of all and aids patient recovery through its spatial qualities, amenity and materiality.
Honourable Mention
Metung Hot Springs Stage 1 | Splinter Society Architecture | Australia
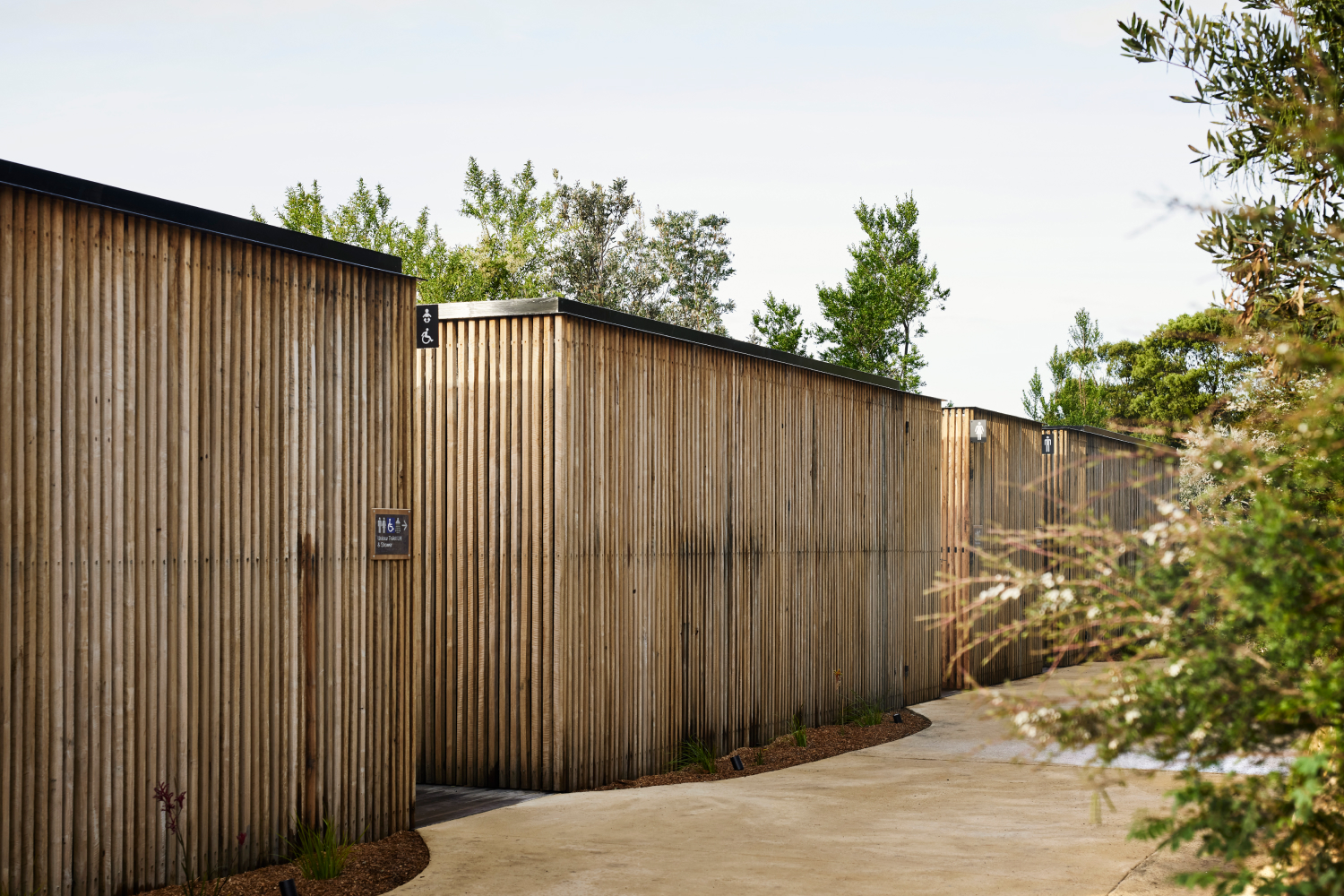
Image by Sharyn Cairns
Click here for the 2023 The Health & Wellbeing Space Shortlist
.
The Interior Space
Proudly partnered by Technogym
.
Winner
Highlands House | Luke Moloney Architecture | Australia
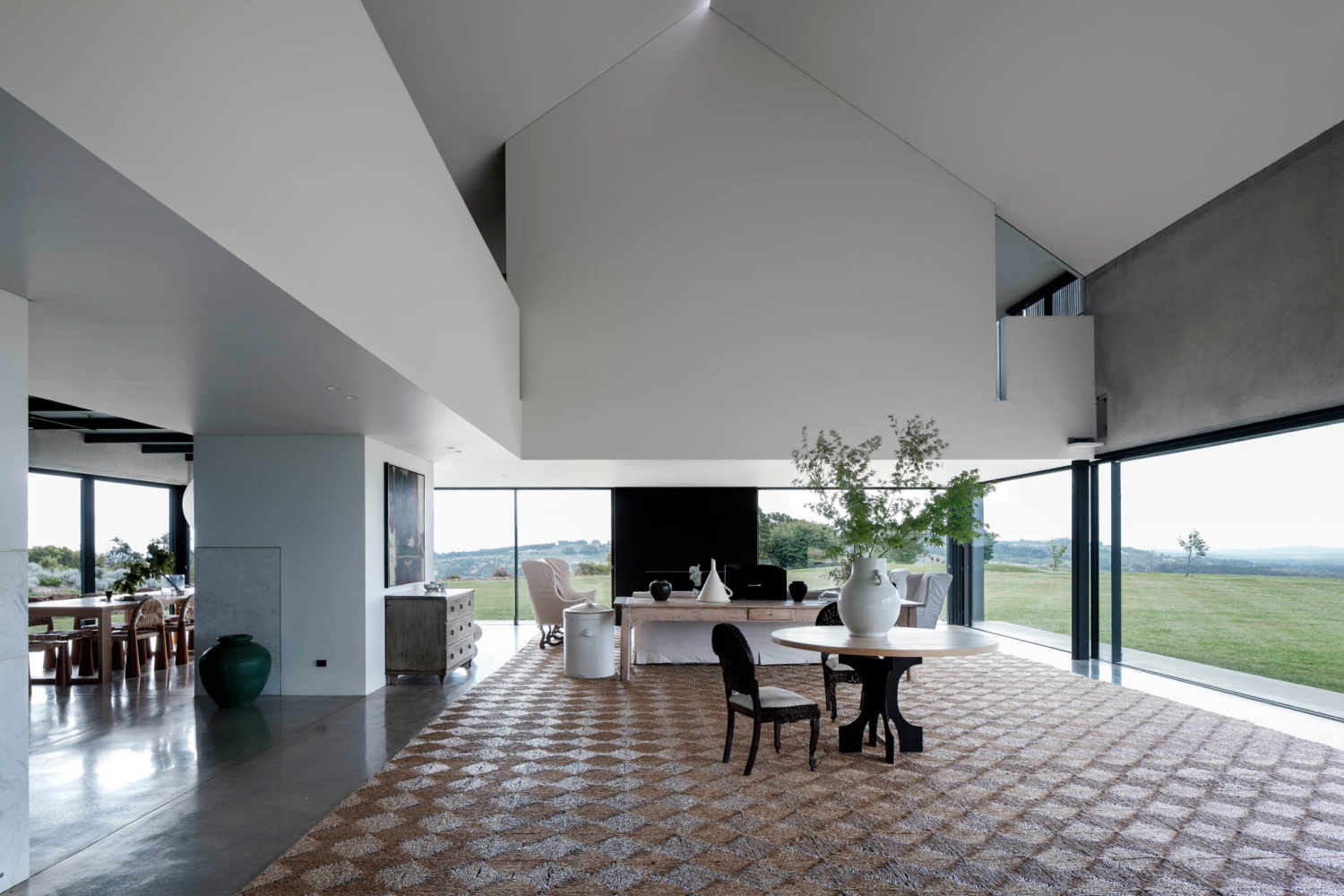
Image by Tom Ferguson
Highlands House is a striking hilltop residence featuring barn-like forms connected by a sculptural art gallery. Inspired by quintessential industrial barns, this home sits strong in the landscape with its concrete materiality. After careful consideration and over a decade of planning, the house has been designed to respond harmoniously to the surrounding landscape.
The house consists of three pavilions, serving distinct purposes: living space, the owner’s bedroom suite, and garage plus guest suite. The design utilises precast concrete panels, creating a consistent backdrop that emphasises art and views. Open-plan spaces vary in ceiling height to manage the expansive layout.
Honourable Mention
Refinery House | Carr | Australia
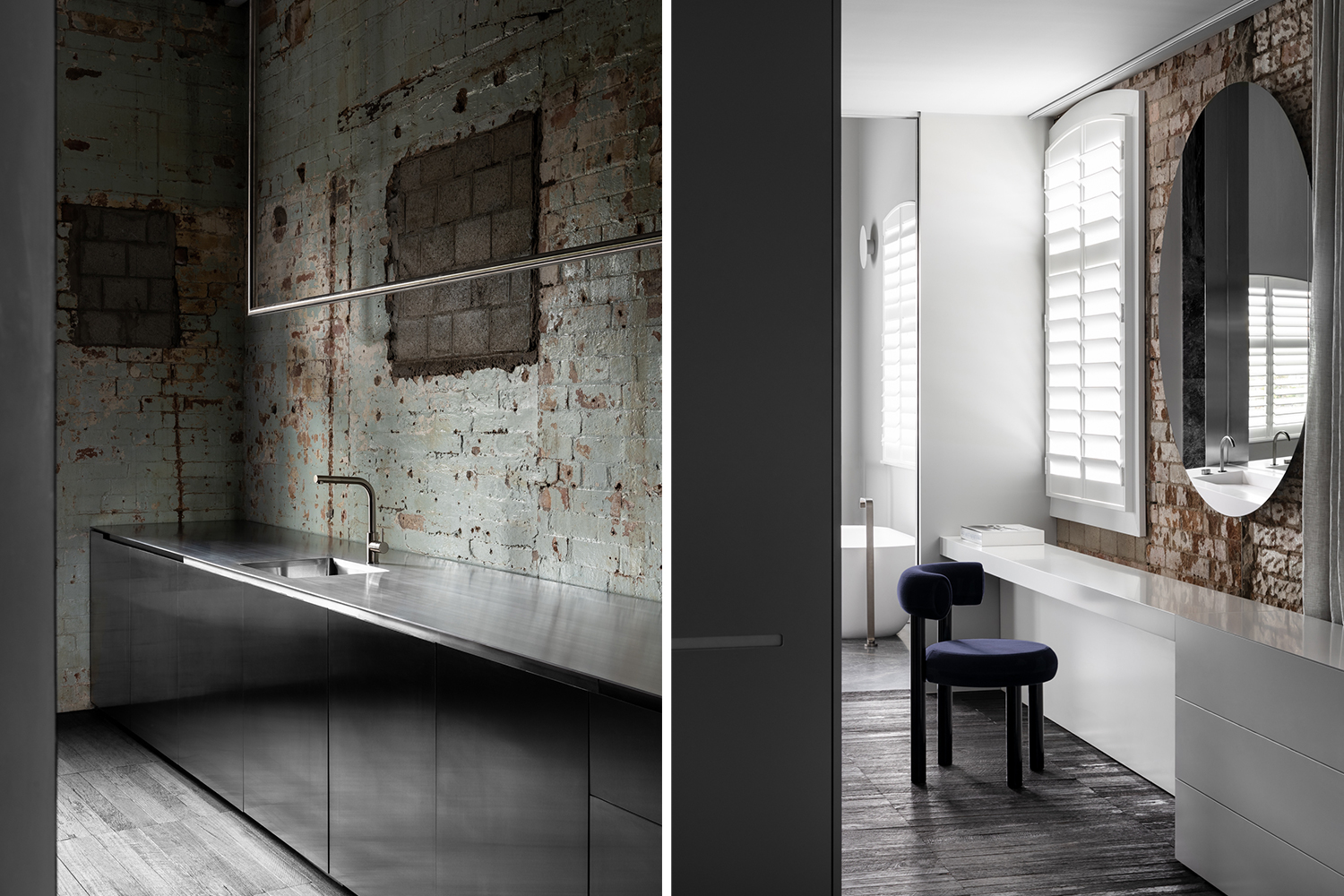
Image by Timothy Kaye
Click here for the 2023 The Interior Space Shortlist
.
The Influencer
Proudly partnered by k5 Furniture
.
Winner
Angsila Oyster Scaffolding Pavilion | Chat Architects with Angsila Oyster Scaffolding Studio at International Program in Design and Architecture (INDA), Chulalongkorn University | Thailand
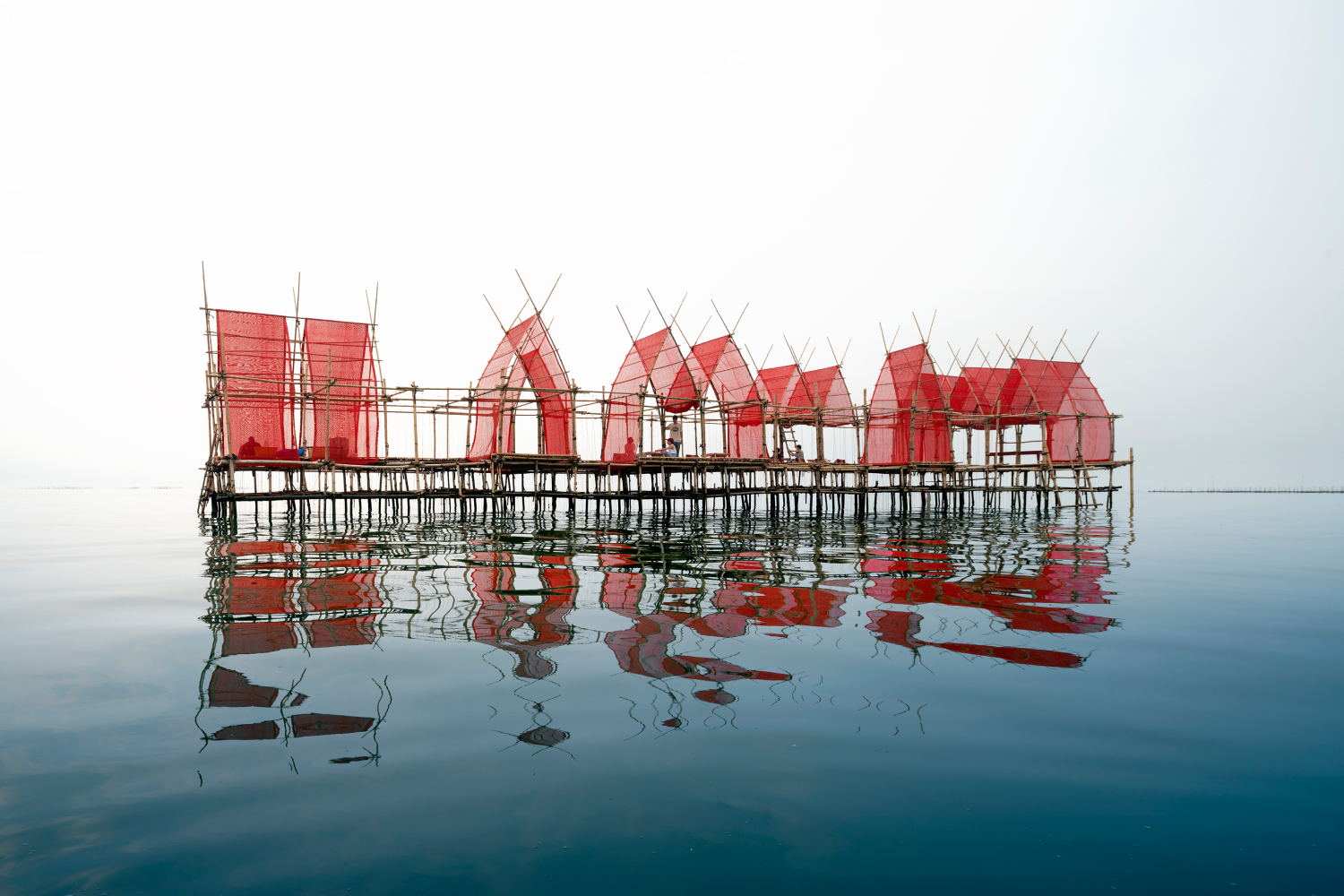
Image by W Workspace
The historic coastal fishing village of Angsila in Thailand was once a thriving small-scale fishing town. However over the past three years ocean pollution, market disruption and a dwindling local workforce has left the population struggling to sustain their way of life.
The Angsila Oyster Scaffolding Pavilion rises as a solution to this: aiming to raise awareness and appreciation of the historic coastal village and revitalise the local economy through a “sea-to-table” dining experience. The pavilion acts as a floating restaurant, allowing local fishermen to bring small groups of visitors from shore to the pavilion where they can select their own oysters in the ocean and prepared fresh to eat.
The structure itself hybridises the traditional bamboo scaffolding used for oyster and mussel cultivation. Like these scaffoldings, the pavilion is built entirely by Angsila fishermen, utilising native shallow-ocean bamboo construction techniques that requires no power tools.
Honourable Mention
Dairy Road | Craig Tan Architects | Australia
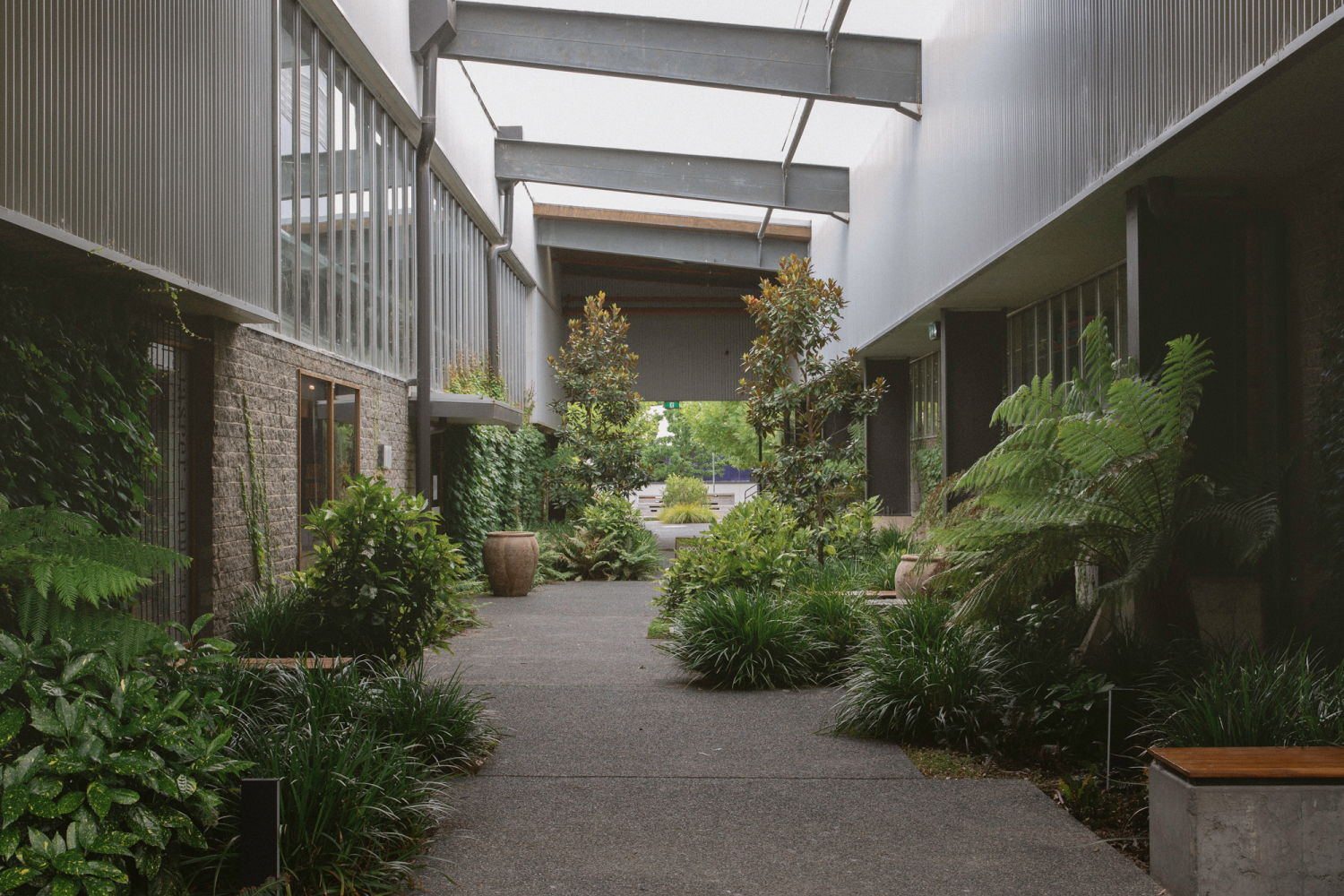
Image by U-P
Click here for the 2023 The Influencer Shortlist
.
The Object
Proudly partnered by Careers Indesign
.
Winner
Méne | Ross Gardam | Australia
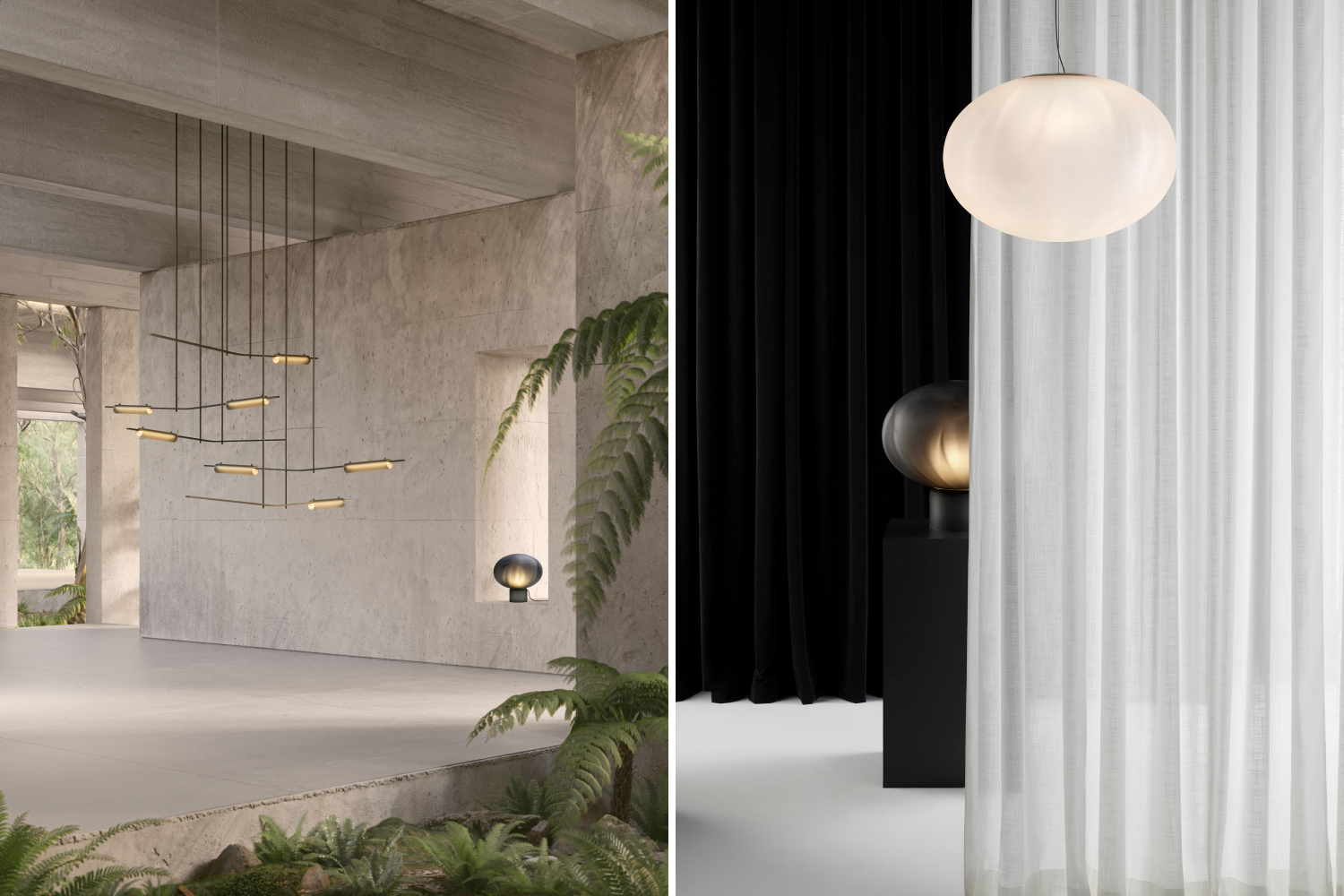
Image by Haydn Cattach
Méne celebrates our sense of awe of the celestial. The pendant appears as a lunar apparition, floating in mid- air. Crafted with mouth blown glass, the collection reveals the individual and unique texture of subtly illuminated glass. Méne’s rippled form is the result of the studio’s continual experimentations with traditional optic glass blowing techniques and innovative engineering. The result is a one of a kind glass texture within every luminaire produced. The table lamp’s glass elements simply rest on top of each other, allowing the lunar form of the Méne shade to float. Each glass shade is mouth blown in Australia and hand assembled in our Melbourne based studio.
Honourable Mention
Kami Recycled Bottle Top Woven Chair | Reddie Furniture | Australia, Indonesia
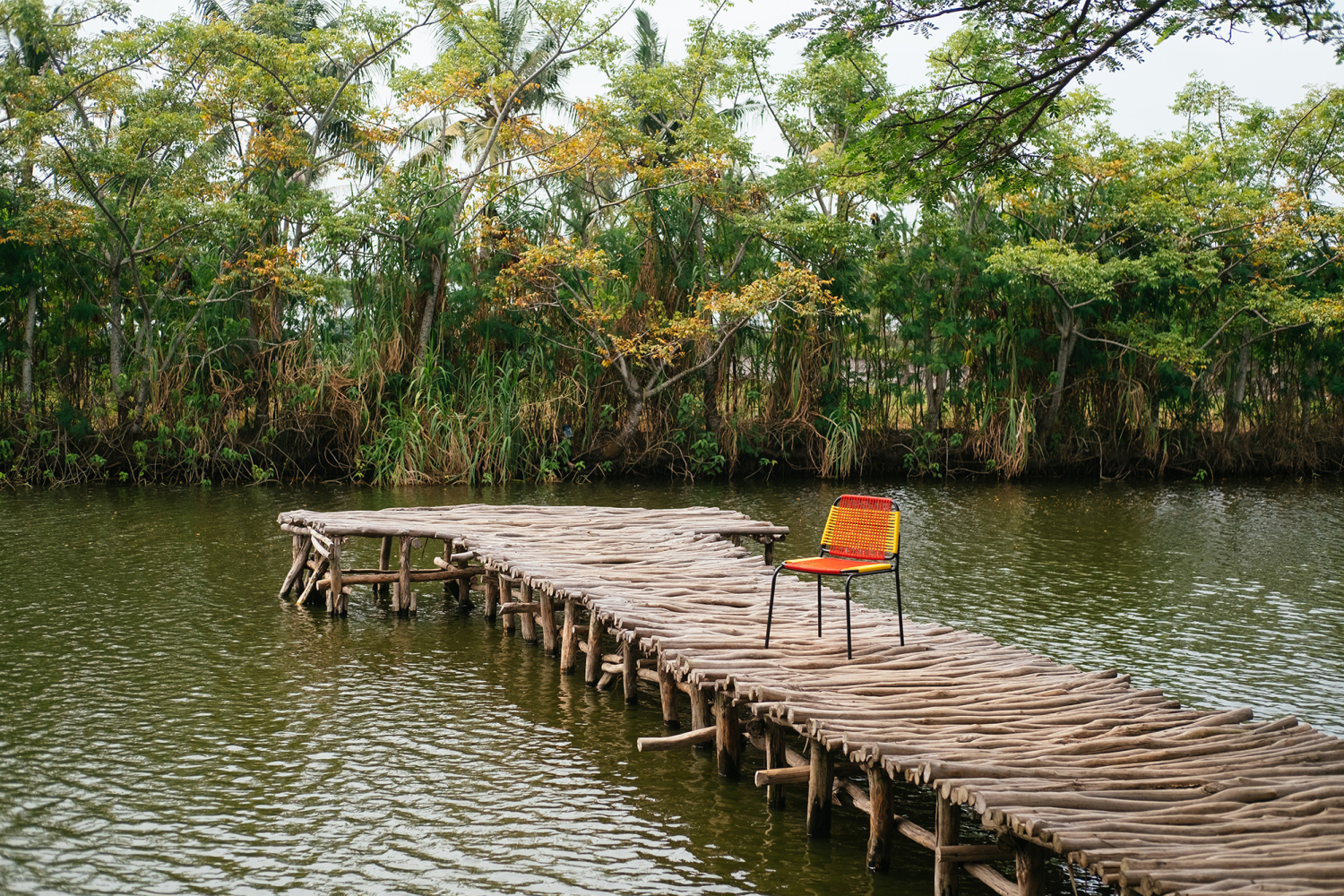
Image by Muliadi Utomo
Click here for the 2023 The Object Shortlist
.
The Photographer (Commercial)
Proudly partnered by Image Makers Association
.
Winner
Nicole England | AMP Workplace at QQT | Australia
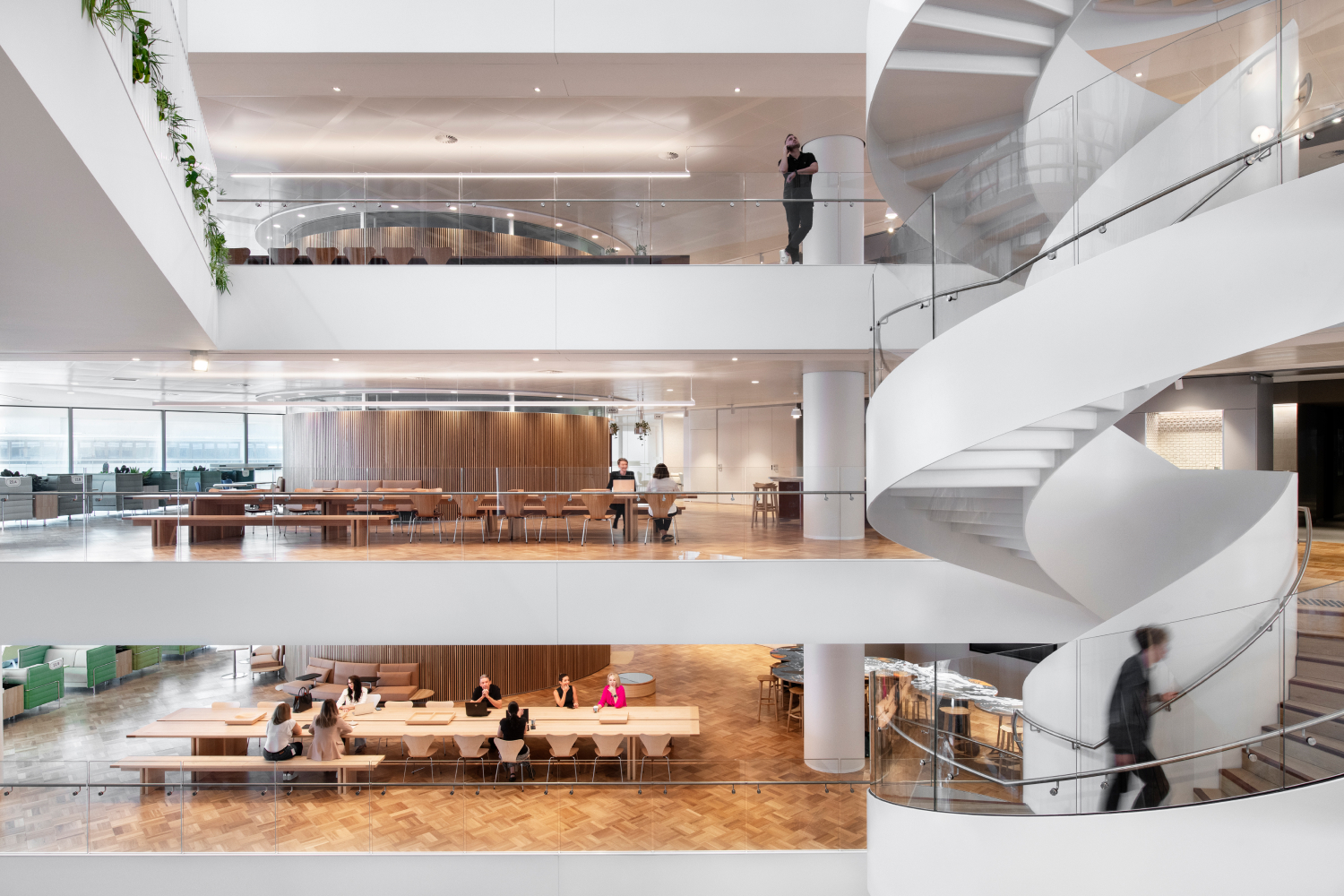 Nicole England is a Melbourne-based architecture and interiors photographer who has worked with many of the industry’s top architects and designers, both in Australia and abroad. She has an intimate understanding of light and form, and a sharp eye for composition. Her photography brings the everyday spaces we inhabit into focus, highlighting the artistry and the beauty that is often overlooked.
Nicole England is a Melbourne-based architecture and interiors photographer who has worked with many of the industry’s top architects and designers, both in Australia and abroad. She has an intimate understanding of light and form, and a sharp eye for composition. Her photography brings the everyday spaces we inhabit into focus, highlighting the artistry and the beauty that is often overlooked.
Honourable Mention
Wison Tungthunya, W Workspace | MoMA | Thailand
Click here for the 2023 The Photographer (Commercial) Shortlist
.
The Photographer (Residential)
Proudly partnered by Image Makers Association
.
Winner
Shannon McGrath | Evergreen House | Australia
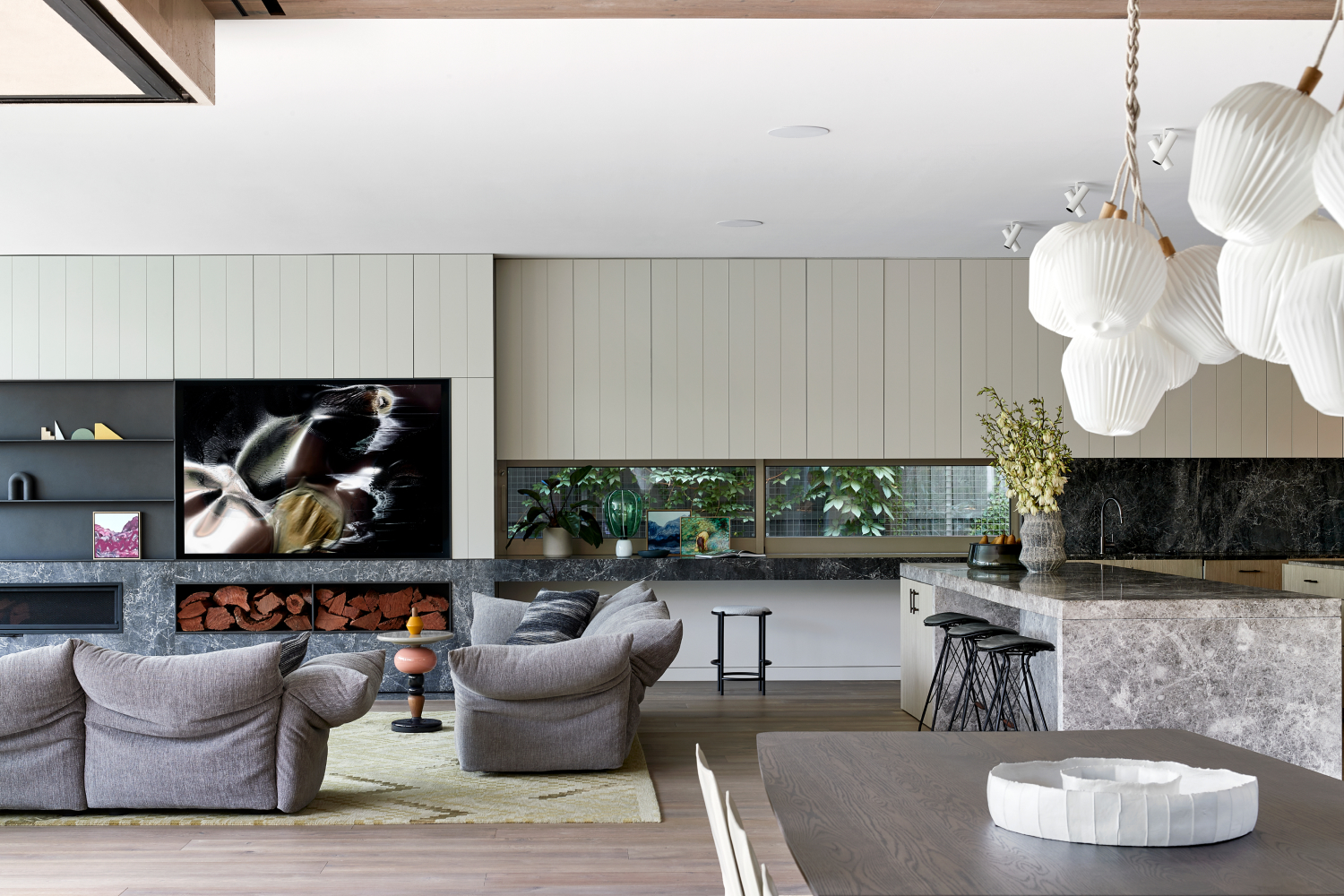 Shannon McGrath has been photographing architecture and interior design works for 25 years. She is commissioned by pre-eminent architects and designers around Australia for her ability to get under the skin of a project, and not only capture its pure essence but also her client’s formal design intent. Passionate and professional, Shannon’s images are known for their beautiful portrayal of light and form, with a soft realism that celebrates the subject matter.
Shannon McGrath has been photographing architecture and interior design works for 25 years. She is commissioned by pre-eminent architects and designers around Australia for her ability to get under the skin of a project, and not only capture its pure essence but also her client’s formal design intent. Passionate and professional, Shannon’s images are known for their beautiful portrayal of light and form, with a soft realism that celebrates the subject matter.
Honourable Mention
Toby Scott | Hopscotch House | Australia
Click here for the 2023 The Photographer (Residential) Shortlist
.
The Graduate
Proudly partnered by Colorbond
.
Winner
Sam Hodgens | University of Tasmania |Australia
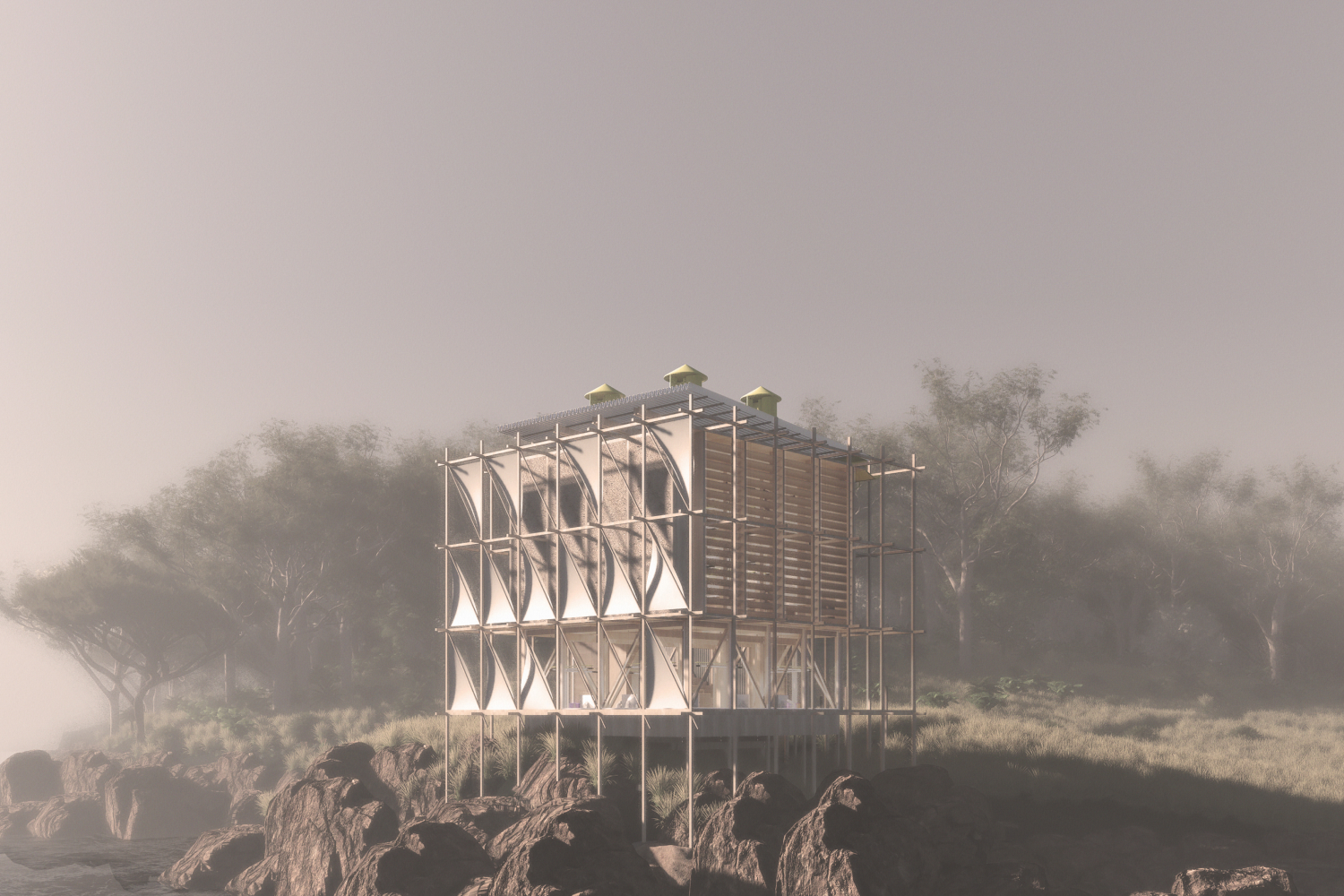 The project is based on two overarching concepts that are extracted from the 18th International Architecture Exhibition: The Laboratory of the Future, the “DE” and “RE” concepts. The “DE” concepts signify efforts to undo, reverse and dismantle, while the “RE” concepts are an effort to recover something that is past or has been lost, to maintain the currency and relevance of something from an older time.
The project is based on two overarching concepts that are extracted from the 18th International Architecture Exhibition: The Laboratory of the Future, the “DE” and “RE” concepts. The “DE” concepts signify efforts to undo, reverse and dismantle, while the “RE” concepts are an effort to recover something that is past or has been lost, to maintain the currency and relevance of something from an older time.
The intervention confronts contemporary architectural practices and the wider development industry perspective in relation to the environment and native plants, as it seeks to imagine landscape as the very place to conceive a project, not just a means to completion.
Focused on collaborative knowledge production, ecological and interdisciplinary research, and pre-colonial understandings of agricultural practices, this program seeks to deconstruct conventional educational structures by providing common spaces for inclusive and participatory learning that will explore more sustainable behaviours towards land use and critical responses to a post-climate world.
Honourable Mention
Chan Shu Man | University of Hong Kong |Hong Kong
Click here for the 2023 The Object Shortlist
.
The Prodigy
Proudly partnered by Milliken
.
Winner
Shruthi Ramakrishna, Jérémie Gaudin, Agnimitra Bachi |Made In Earth Collective | Architecture, Art & Ecology

Image courtesy Made In Earth Collective
The study of architecture at the Auroville Earth Institute was the meeting place of Shruthi Ramakrishna, Jérémie Gaudin and Agnimitra Bachi. The trio learnt that to design with earth, you must really know the material and become friends with it.
On returning to India, an eagerness to shape and mould by hand saw the trio travel to Khamir and Hunnarshala in Kutch, Gujarat. Here they worked with communities making crafts and the seed was sown from these experiences to establish their own practice. There was much curiosity to understand how collectives are formed, entrepreneurship thrives and how projects are mounted in ecological architecture.
During this time, they met diverse people working to make the natural building movement a more accessible and desirable alternative. They participated in Design-Build workshops, where architecture came together as a community-led process. The potential and need of bringing earth into spaces is so relevant in India, and Ramakrishna, Gaudin and Bachi continue to be inspired by this rich geographical and cultural context to create an architecture that is closer to the people and tied to the ecosystems.

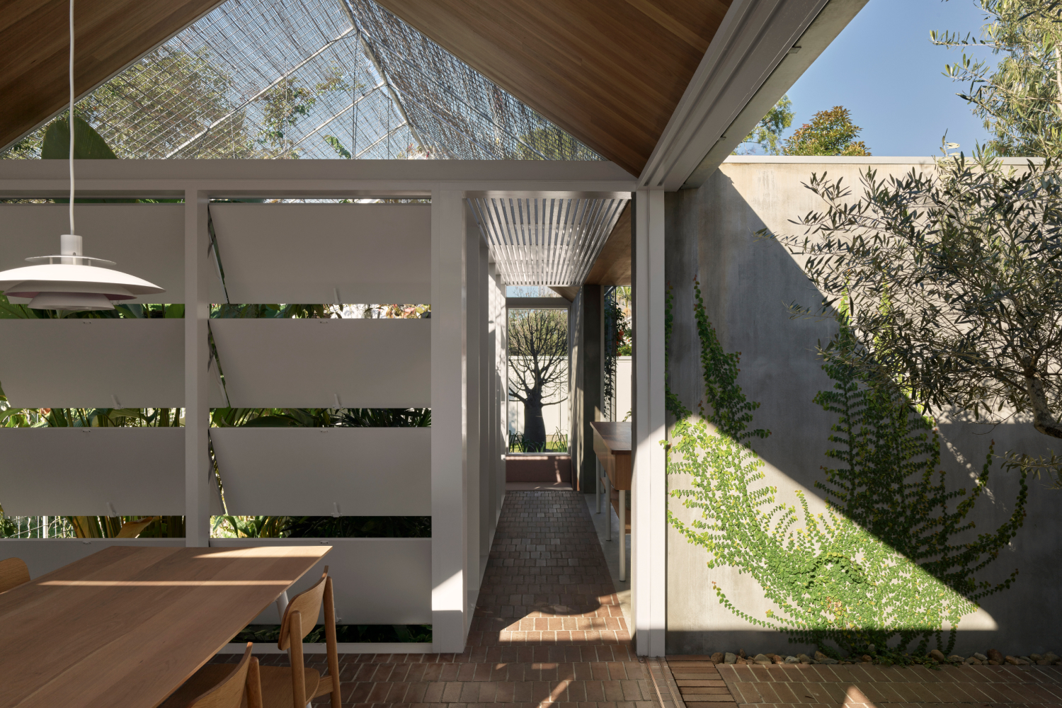
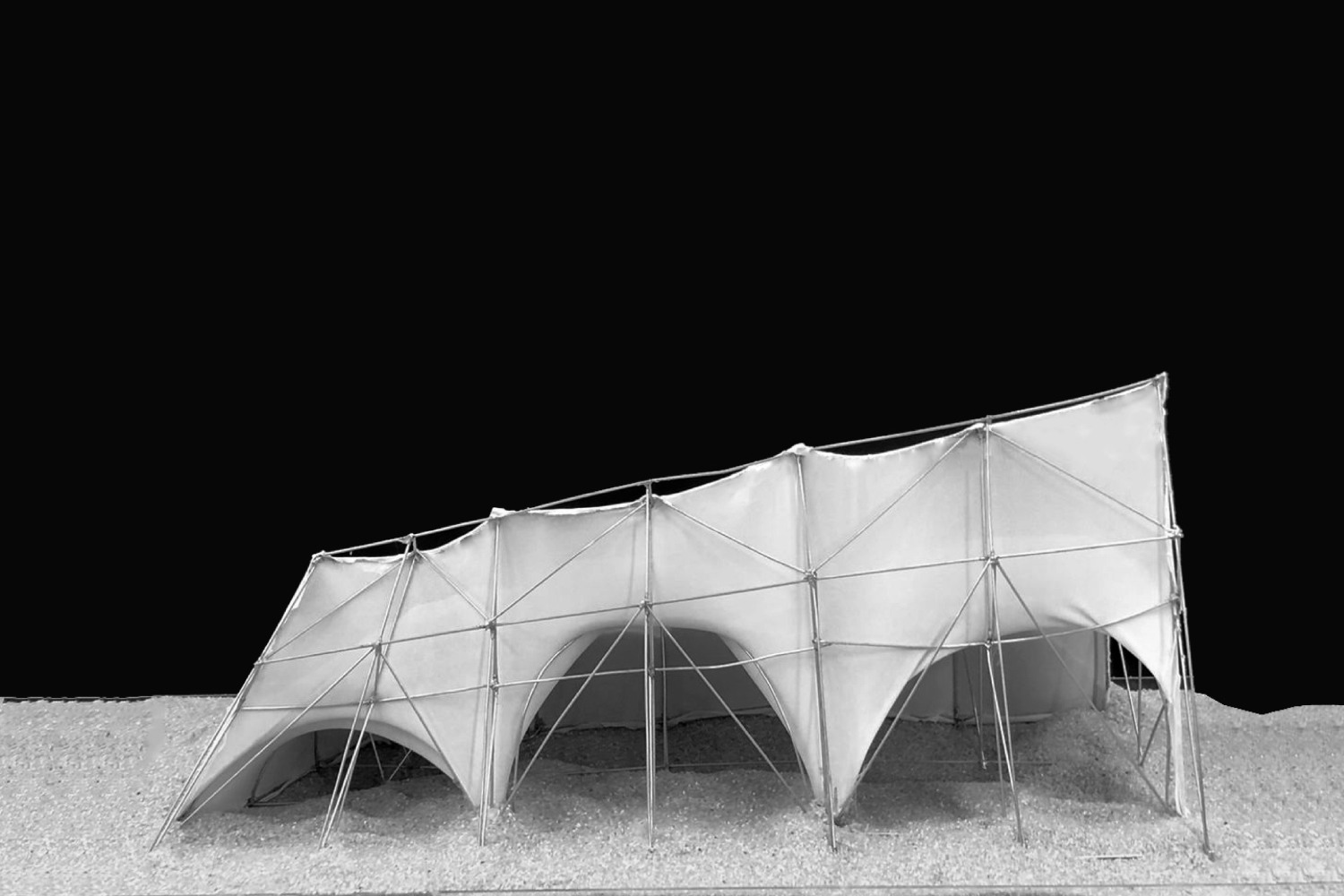
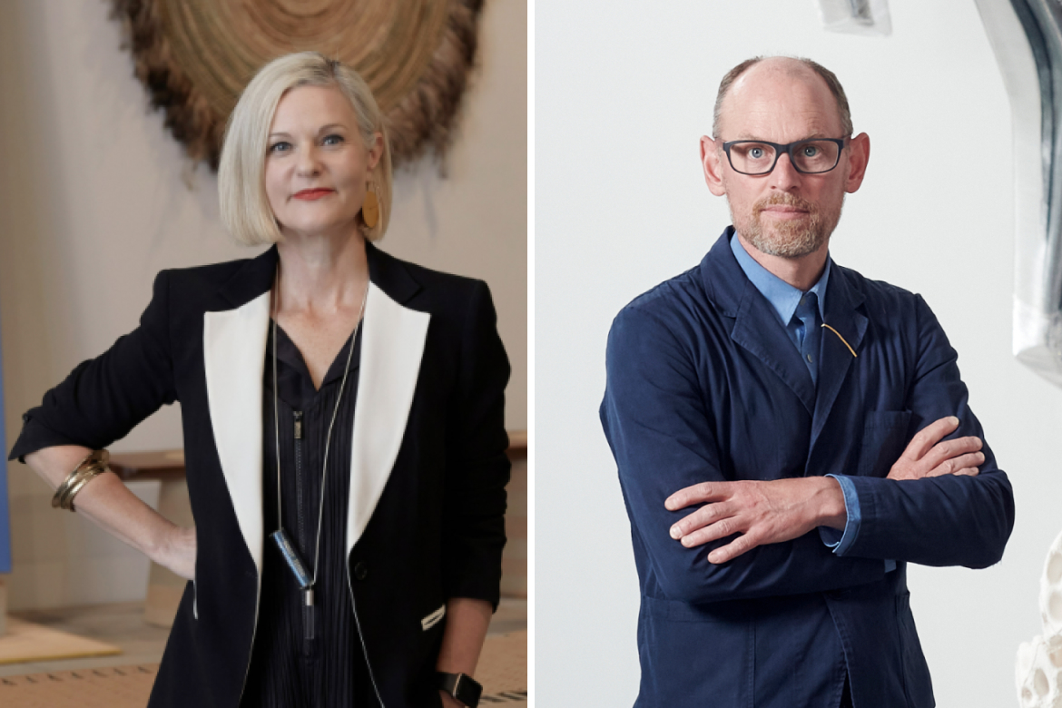
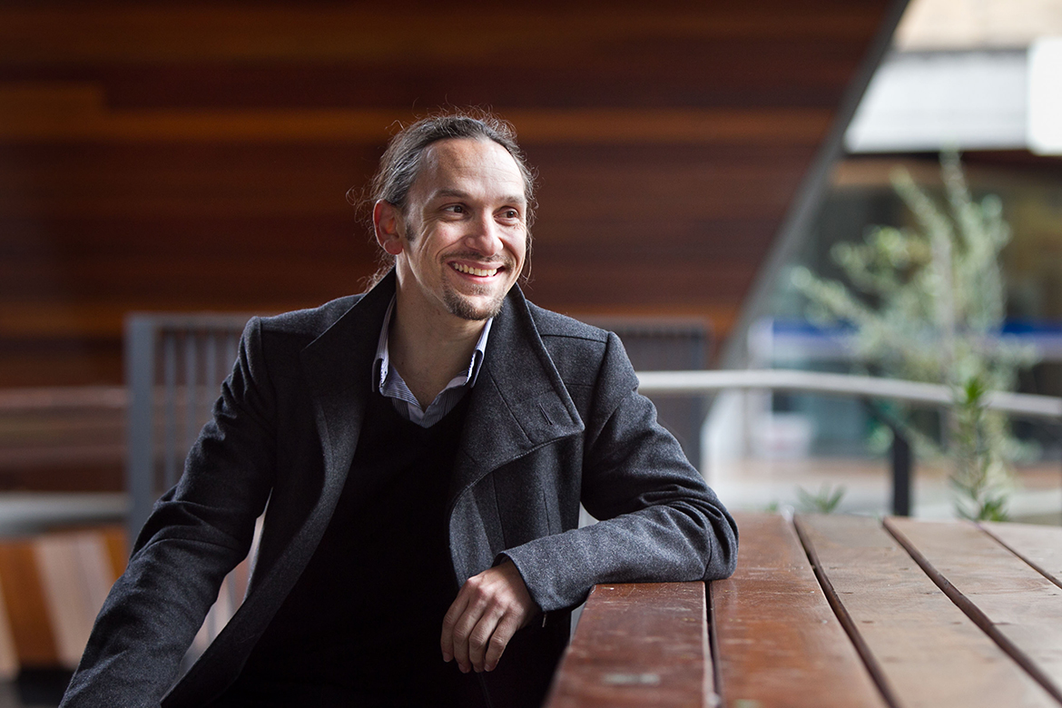
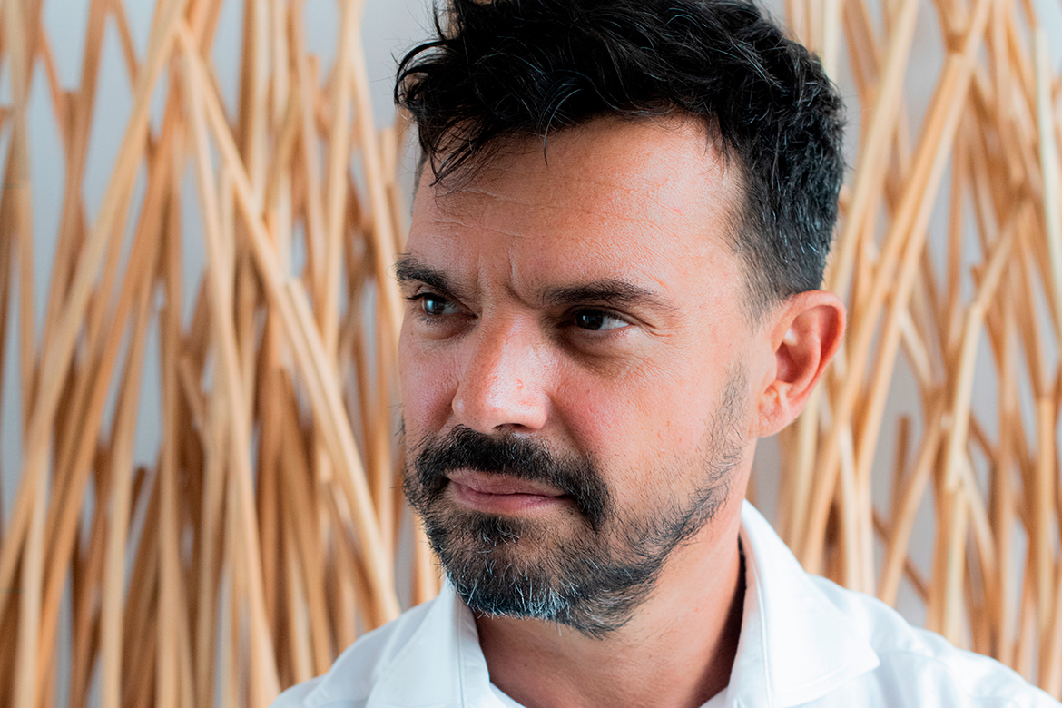
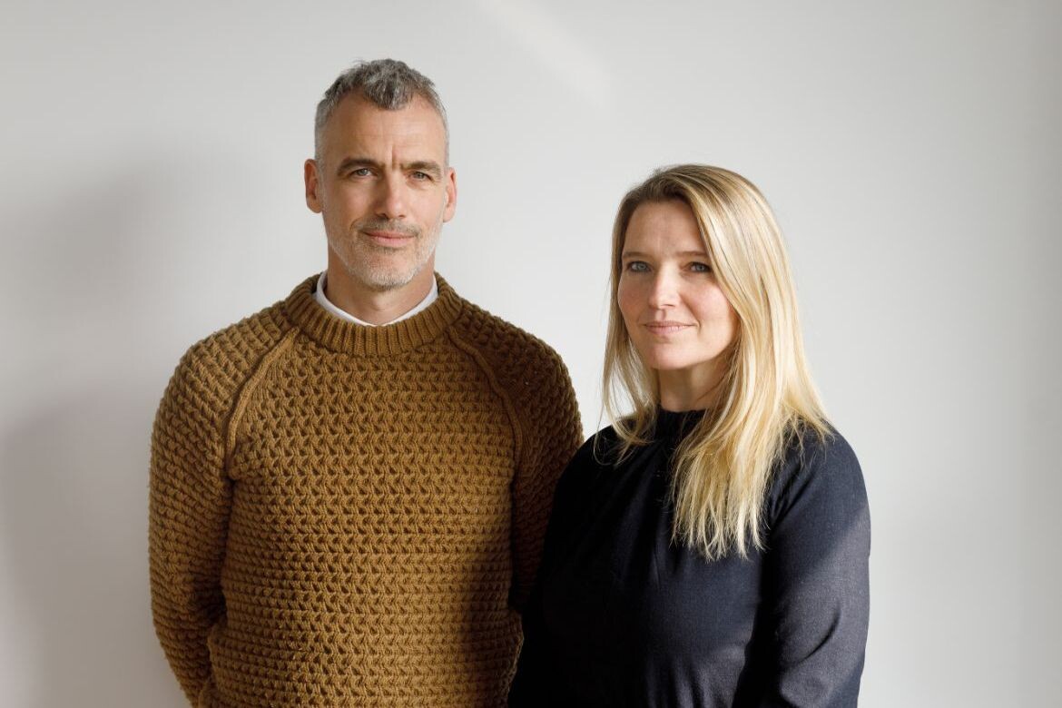 .
.