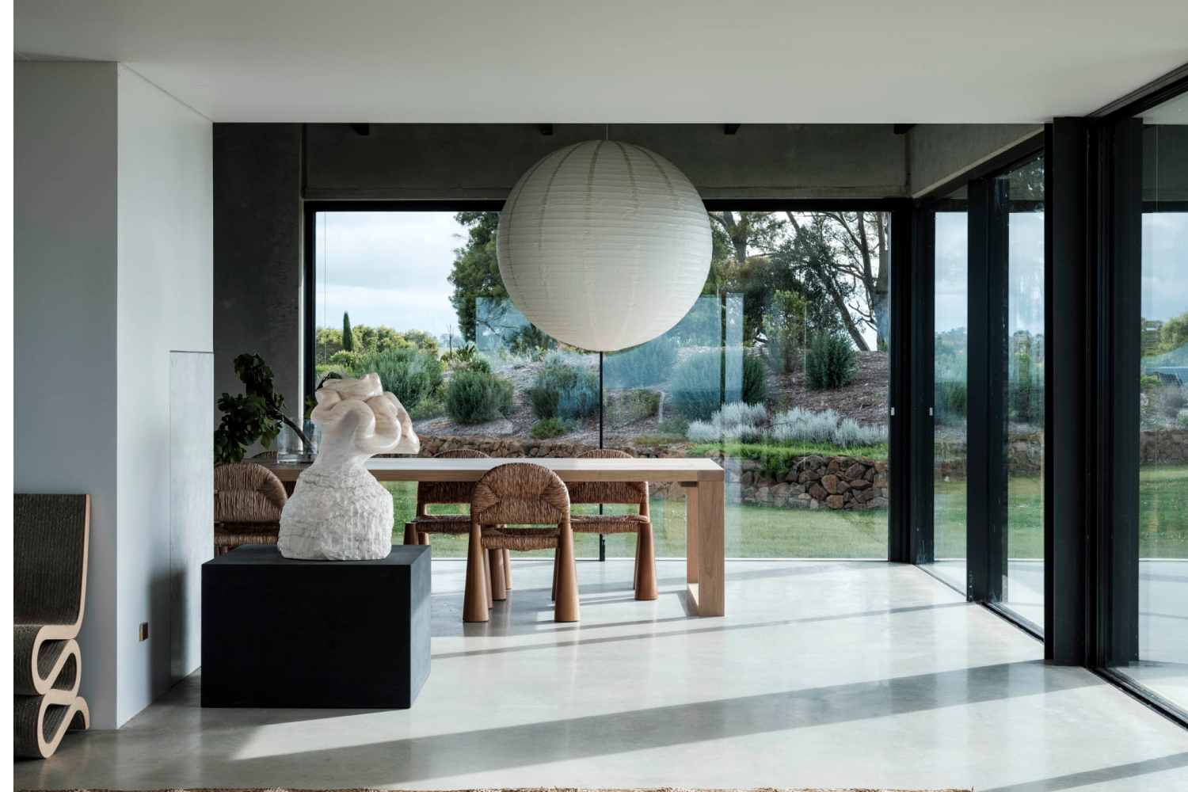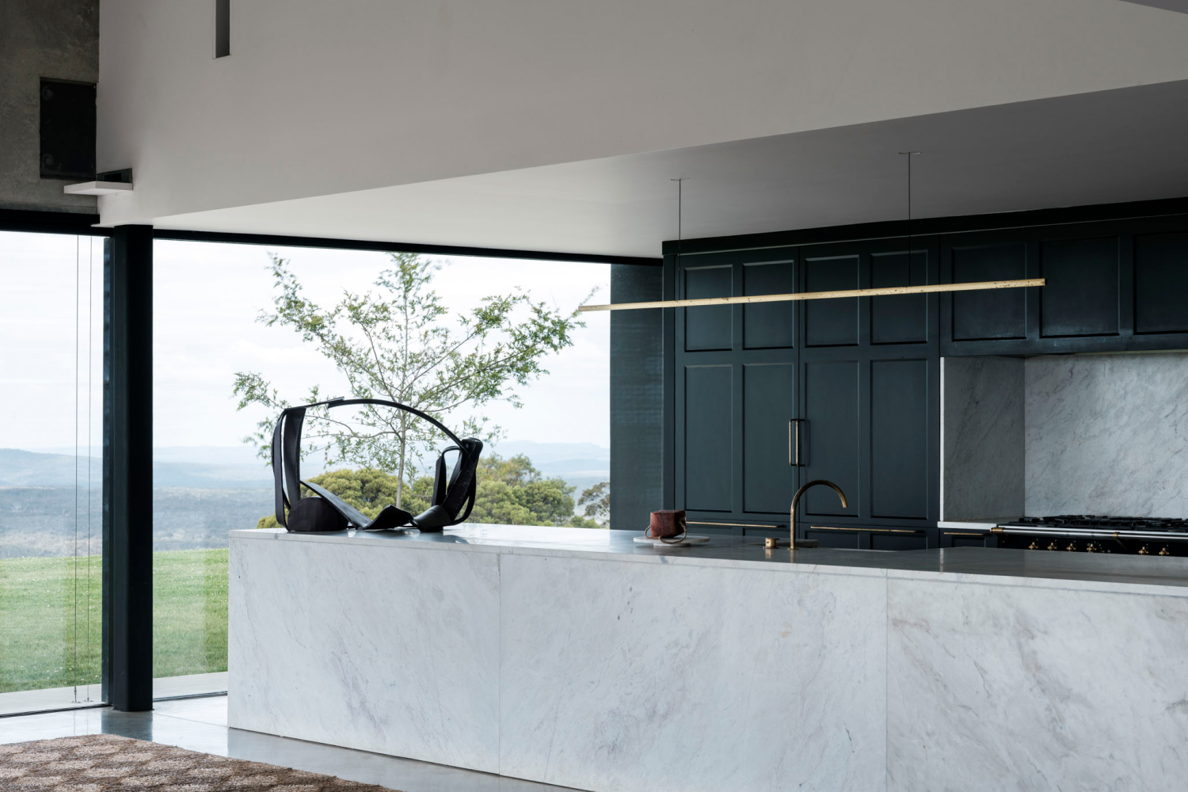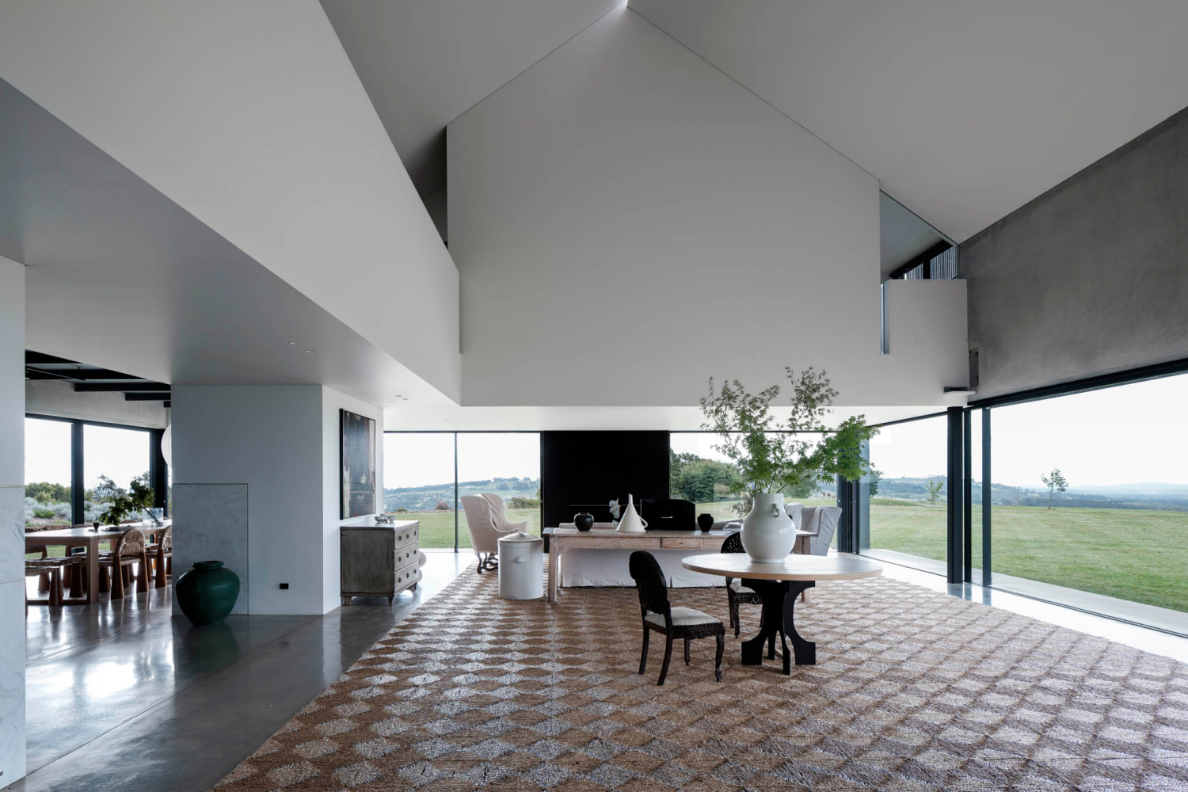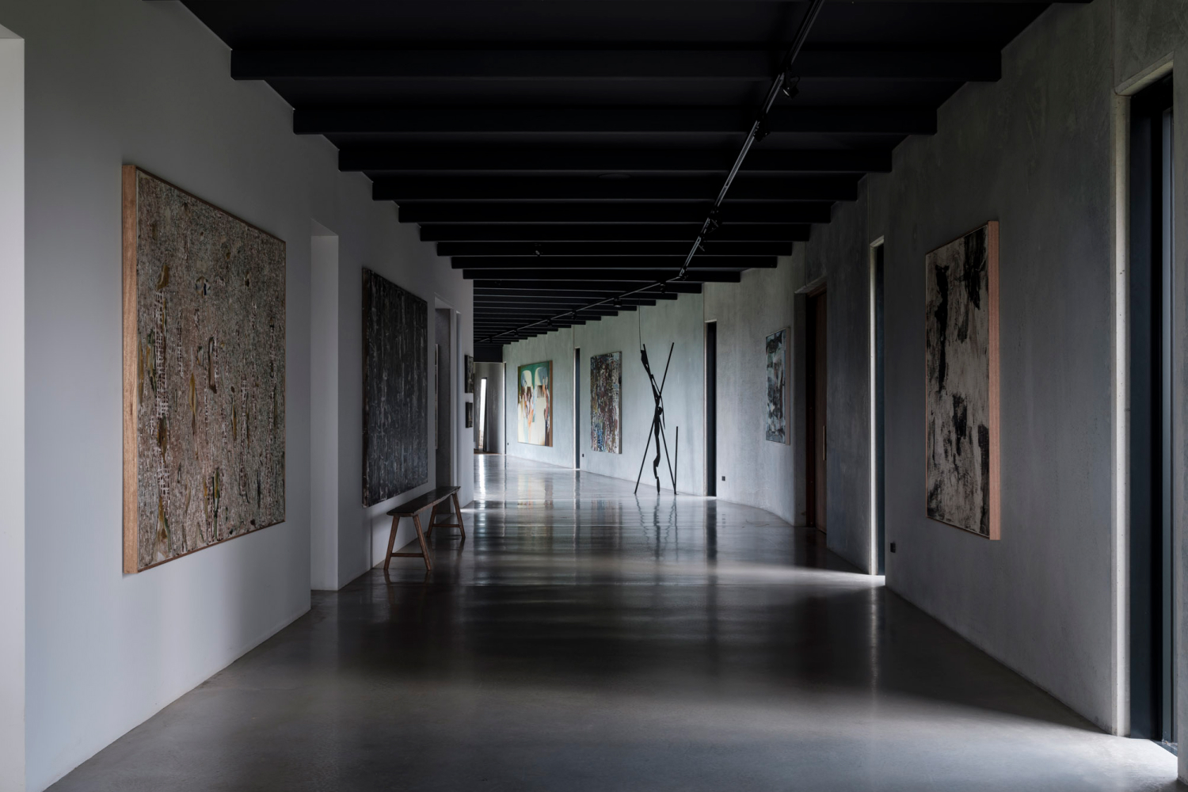Highlands House is a striking hilltop residence featuring barn-like forms connected by a sculptural art gallery. Inspired by quintessential industrial barns, this home sits strong in the landscape with its concrete materiality. After careful consideration and over a decade of planning, the house has been designed to respond harmoniously to the surrounding landscape.
The house consists of three pavilions, serving distinct purposes: living space, the owner’s bedroom suite, and garage plus guest suite. The design utilises precast concrete panels, creating a consistent backdrop that emphasises art and views. Open-plan spaces vary in ceiling height to manage the expansive layout.
An art gallery links the barn pavilions, which is designed as a sculptural element and inspired by Eduardo Chillida. This feature guides visitors through the house, defining the entrance courtyard and creating a spatial progression. Ribbon windows encircle the house, balancing the barns’ mass and providing a modern detail. Internally, rooms are designed to connect with the horizon, transforming the surrounding bush into a dynamic tapestry.
Sustainability is prioritised, with the house designed as an off-grid residence. As such, there is a large solar array, shading for summer, thermal mass for climate control, rainwater harvesting, and fire-retardant measures for ember protection against bushfires.
Furniture: Client’s own. Lighting: Gamma, Kreon, Archier, Rakumba. Fittings & Fixtures: Vola, Astra Walker.
Photography: Tom Ferguson
Traditional custodians: Gundungurra and Tharawal people





