2018 Jury.

In order to showcase the best of the best, we’re relying on the careful curatorial eye of a prestigious judging panel. We select judges who know our region and hold an international perspective. They are all progressive thought leaders from the design and built environment industries.
Powered by their insights, the INDE.Awards will light up the design world with the prowess of Asia Pacific.
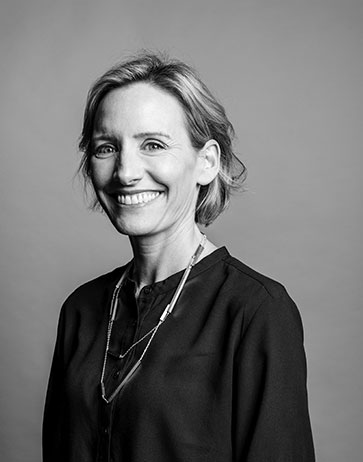
Abbie Galvin
Principal, BVN
Australia
Abbie Galvin is a Principal of BVN, one of Australia’s largest and most highly acclaimed architectural practices. With a 90 year history and an international reputation for design leadership and innovation, BVN is widely acknowledged for award-winning design across a broad and diverse portfolio in Australia and overseas.
Abbie has worked for over 25 years on public, educational, health, research and workplace projects that have been highly awarded, published and recognised internationally for bringing fresh approaches to common project types.
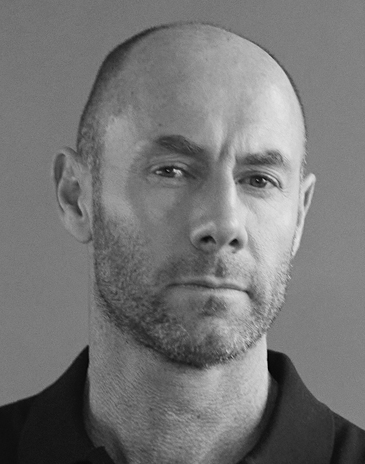
Adam Goodrum
Adam Goodrum Studios
Australia
Adam Goodrum is one of Australia’s preeminent industrial designers. Raised in Perth, his designs are inflected with honesty and integrity, his process anchored in a sense of inventiveness. A graduate of the University of Technology Sydney, Goodrum is at the forefront of a new generation of designers forging an identifiable Australian aesthetic. Fresh, performance-oriented, inherently elegant, his furniture and lighting for Cult, Tait and Broached Commissions celebrate process and craftsmanship, accentuating components and joinery to create functional pieces imbued with distinct personality. Internationally Adam works with prestige brands including Alessi, Cappellini, Normann Copenhagen and Veuve Clicquot. Adam is also one half of A&A, a collectible design practice focussed on unique straw marquetry furniture pieces. Goodrum has been awarded numerous design accolades, including recently being inducted into the DIA Hall of Fame, NGV Rigg Prize winner, Vogue x Alessi Design Prize, Bombay Sapphire Design Discovery Award, Indesign Luminary Award and the Idea Awards Editor’s Medal. His work has been showcased throughout the world and has been acquired by the Powerhouse / MAAS, Art Gallery WA, NGV, NGA, London Design Museum and the Gent Design Museum, Belgium.
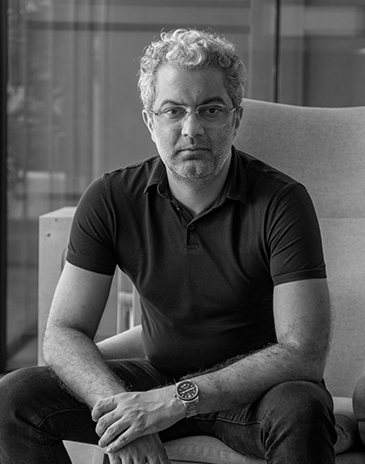
Akshat Bhatt
Principal Architect, Architecture Discipline
India
Akshat Bhatt is the Principal Architect at Architecture Discipline, a New Delhi-based multi-disciplinary architecture practice he founded in 2007. He graduated from the TVB School of Habitat Studies in 2002, following which he studied at The University of East London under Peter Salter & Michelle Roelofsma. He has also worked with Penoyre & Prasad, and Jeff Kahane & Associates in London.
His work spans varied typologies from residences and workspaces, to retail and hospitality interiors, to large-scale urban and commercial assignments. His portfolio also includes explorations in public art and installations, furniture, and product design.
Architecture Discipline aspires to create environments that foster happiness and a sense of optimism for the future, bringing value to the lives and work of people. Its work is driven by a context-driven, rational approach of ideation, which is then defined and developed by a highly technical outlook with a focus on longevity and flexibility.
Over the last 18 years, Bhatt has taught at three architecture schools in New Delhi, actively engaging with the city’s academic community.
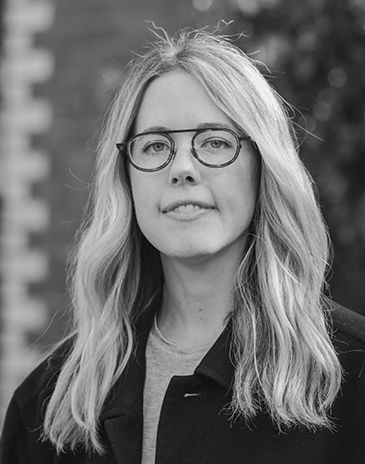
Aleesha Callahan
Editor, Indesignlive.com
Australia
Aleesha Callahan is the editor of Indesignlive.com, bringing together a breadth of experience in design, digital, and publishing.
Aleesha started her career as an interior designer practising in Brisbane after graduating with Honours from the Queensland University of Technology. While living and working in Berlin, Aleesha was the curator for Architectuul’s Architects in Love video series, which debuted as an Associated Project for the 2013 Lisbon Architecture Triennale. Aleesha’s writing has appeared in the pages of Indesign, Habitus, Details, Mezzanine and Studio. Over the past eight years, she has honed a passion for all things design and digital having worked in roles with the Australian Institute of Architects and various digital agencies.
At Indesign Media, Aleesha is able to get to the bottom of design by interviewing the brightest talent, and exploring the themes that are shaping the design and architecture industry today.
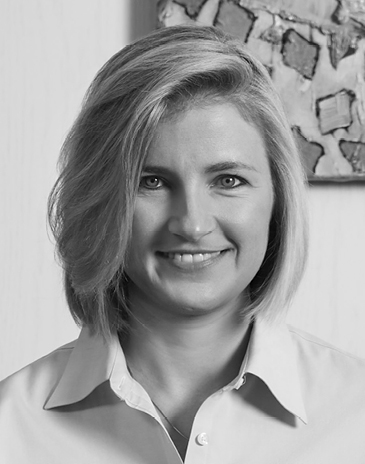
Alex Hopkins
Principal, Studio Tate
Australia
Alex Hopkins is the director of Studio Tate, an interior architecture practice of designers and thinkers committed to intelligent design in projects that reflect the way we live, work and play. Alex’s infectious energy and resourceful determination are why she excels at developing creative solutions across the studio, whether on the business or design side. With extensive experience across the residential, workplace and hospitality portfolios, at Studio Tate Alex’s varied responsibilities include design review and direction as well as practice strategy. A people person, you always know when Alex is in the room, her style – classic with a certain je ne sais quoi – extends to her abilities to inject colour and life into any space and setting.
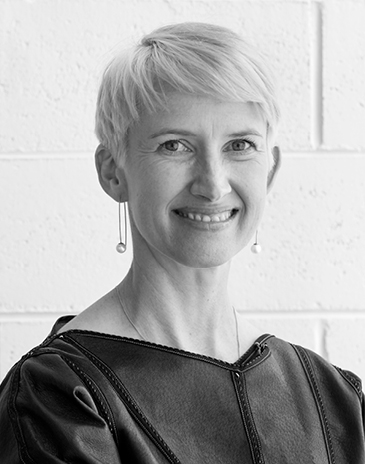
Alice Blackwood
Editor, Indesign
Australia
Alice Blackwood is a design editor and journalist, with a background in branding and communications strategy. For 20 years Alice has been a passionate advocate of the Australian architecture and design industry. She served as Editor on Indesign magazine and Indesignlive.com until 2023; has contributed in a programming capacity on major international design festivals, and the INDE.Awards since its inception in 2016; and helped to establish numerous major platforms that recognise and celebrate the region’s most exciting architecture and design, and elevate those industry leaders into the global spotlight.
“Our region’s architecture and design industry is defined by a fresh and sharp-sighted entrepreneurial spirit. We see bold propositions and the flawless execution of complex ideas that go on to achieve world-leading outcomes. I’m fascinated by all the moving parts of our design community – the businesses, the brands, the big-thinkers and everyday-doers,” she says.
Alice remains an active member of the Australian design and media industries as a Moderator, MC, Judge, Commentator, Mentor and Advisor.
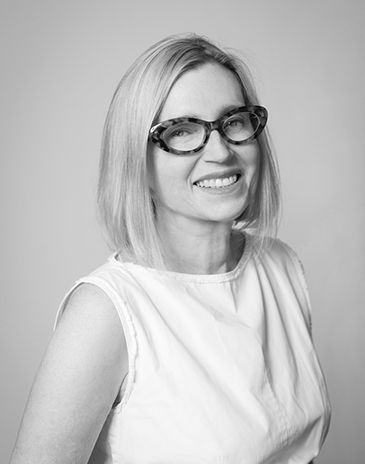
Alice Hampson
Founder & Director, Alice Hampson Architect
Australia
Alice Hampson is the Principal of Alice Hampson Architect, which she established in 1993 after graduating from the University of Queensland in 1988 with First Class Honours. Her notable academic achievements include winning the A E Brooks Travelling
Scholarship, 1988; James Hardie Design Award; Karl & Gertrude Langer Memorial Prize for Design, Queensland Institute of Architects Memorial Medallion (QIA) and Board of Architects Award (Design Studies), BHP Australian Student Biennale Awards (finalist) and Concrete Masonry Association Competition (First Prize); University of Queensland Architecture Department Drawing Prize and Board of Architects Prize – Bachelor of Architecture.
After entering practice Alice won awards for architecture, heritage, and public art. They include: group awards for “John Herbert Memorial Award and Gold Heritage Award” for Hot Modernism: Building Modern Queensland 1945-1975, 2017; Silver Award for Stories of our Built Heritage for Brisbane Art Deco, National Trust Queensland, 2015; Finalist, Public Art, Design Institute (Qld) 2005; Best Use of Lighting and Commendation, for Stage Set, DIA Awards, 2002; High Commendation Art & Architecture, RAIA (Qld), 2005.
In various years, Alice was a tutor in Architectural Design at the University of Queensland and the Queensland University of Technology. She was a founding member of Designing Women Talk Series, founded the Architext Website, Brisbane; served on committees for Alvar Aalto Exhibition, Queensland Museum and Carlo Scarpa – Castlevecchio Museum Drawings Exhibition, Old Government House, QUT.
Alice has taken a prominent public role in Queensland and Nationally: as a writer, editor, competition chair and juror, speaker and board member, councilor, and office-bearer of professional and official organisations.
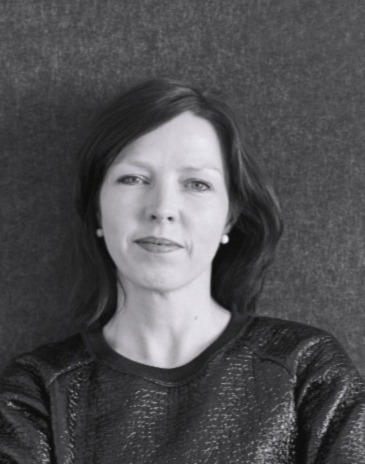
Amy Muir
Director, MUIR
Australia
Amy Muir is an architect and director of MUIR, a Melbourne based architecture practice established in 2016. The practice engages with a range of projects including resisdential, public and institutional briefs bringing a sympathetic and strategic attitude to the varying contexts that they work within. The practice is underpinned by a firm belief in project- based research that investigates the language of memory and place.
Holding degrees in Interior Design and Architecture from RMIT University enables Amy to place equal value on the holistic crafting of interior and external form as one. In her previous role as Victorian President of the Australian Institute of Architects and a current lecturer at RMIT University, Amy is committed to establishing strong links between teaching, research, practice and public advocacy.
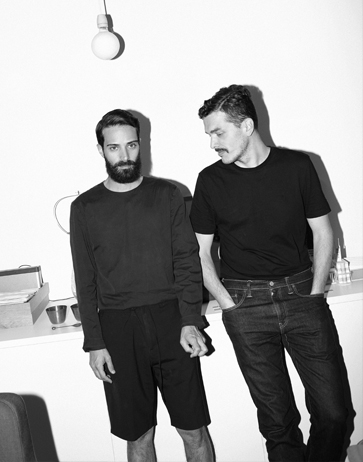
Andrea Trimarchi and Simone Farresin
Founders, Formafantasma
Netherlands
Andrea Trimarchi and Simone Farresin are studio Formafantasma, an Italian designer duo based in Amsterdam, The Netherlands.
Their interest in product design developed on the IM master course at Design Academy Eindhoven, where they graduated in July 2009. Since then, Formafantasma has developed a coherent body of work characterised by experimental material investigations and explored issues such as the relationship between tradition and local culture, critical approaches to sustainability and the significance of objects as cultural conduits.
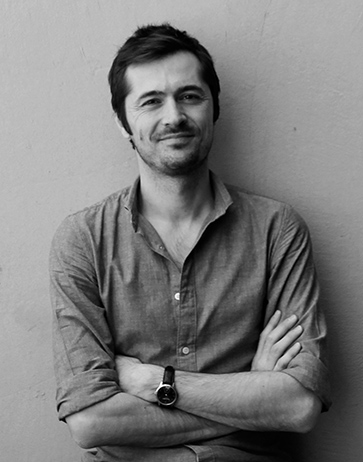
Andrew Piva
Director, B.E Architecture
B.E Architecture is an award-winning, Melbourne-based multidisciplinary architecture and design firm working throughout Australia. As one of its three directors, Andrew Piva, has been an integral part of B.E Architecture for the past 15 years. Andrew has developed the company’s design standards and is responsible for ensuring project outcomes and quality assurance. Andrew is highly involved in developing design schemes and overseeing the construction of projects to ensure client expectations are met. His broad knowledge of materiality, furnishings and construction methodologies sees him take a holistic approach to project and team leadership.
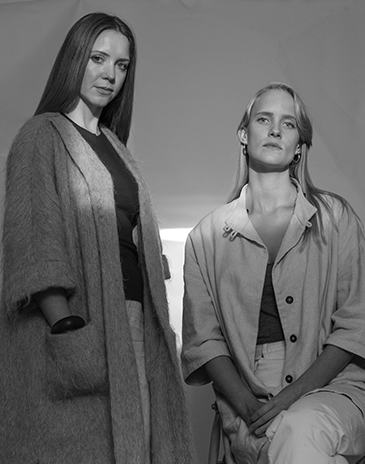
Annabel Smart & Marijne Vogel
Directors, Studio 11:11
New Zealand & Australia
Studio 11:11 is a multi-disciplinary practice operating in Australia and New Zealand.
Exploring the boundaries between interior architecture, leather goods and objects, they create a diverse body of work with one collective narrative.
The studio creates purposeful objects and spaces. Their designs are not void of aesthetics, but resist trends in favour of functionality.
They believe simplicity is the result of a highly resolved design. A sense of calm is created with paired back forms and by eliminating the unnecessary.
Working with local artisans and natural materials, craftsmanship is approached with permanence in mind, but always embracing the patina of things over time.
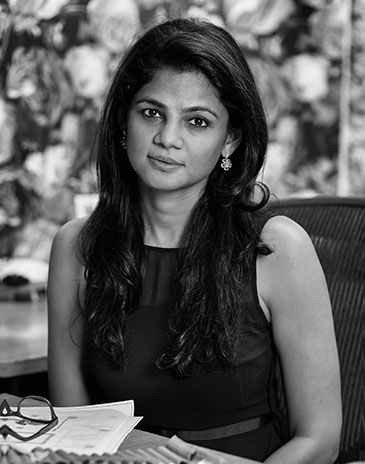
Apoorva Shroff
Founder and Principal Designer, lyth design
Mumbai, India
Apoorva Shroff is the founder and principal designer for the boutique architecture firm lyth design. Founded in 2022 and spearheaded by Shroff, the design practice aims to translate inspirations, ideas and memories into efficient and practical spatial solutions that are also breathtaking.
Since its inception, the practice has gained immense traction among a growing roster of noteworthy clients that includes Prestige, Supreme Builders and Central Square Foundation. Shroff’s work has been showcased across some of the most prominent global design publications and she has also been invited to share her expertise and judge various juries at esteemed institutions like INFID.
Shroff has over two decades of experience in the industry. Along with lyth, Shroff occasionally teaches at Balwant Sheth School of Architecture, bridging the gap between academia and practice, mentoring students to become professionals of tomorrow.
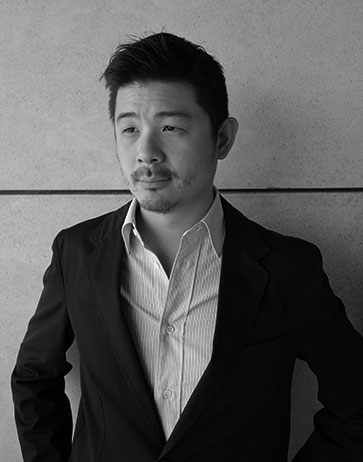
Aric Chen
Lead Curator, Design and Architecture at M+
Hong Kong
Aric Chen is Lead Curator for Design and Architecture at M+, the new museum of visual culture currently under construction in Hong Kong’s West Kowloon Cultural District. Previously, he served as Creative Director of Beijing Design Week, helping to oversee the successful launch of that event in 2011 and 2012.
Prior to moving to Beijing, Chen was an independent curator, critic, and journalist based in New York, organizing exhibitions and projects at the Design Museum Holon, Design Miami/Basel, the Saint-Etienne International Design Biennale, Center for Architecture (New York), and ExperimentaDesign Amsterdam, among others. He is the author of Brazil Modern (Monacelli, 2016), and has been a frequent contributor to publications including The New York Times, Metropolis, Architectural Record, and PIN-UP.
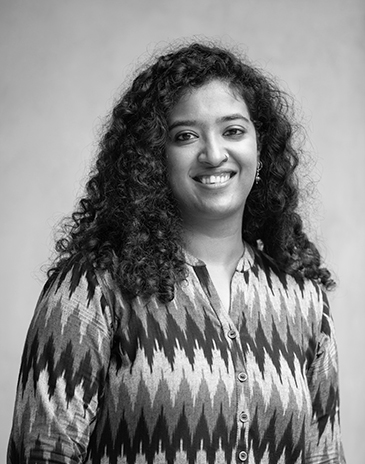
Asha Sairam
Principal, Studio Lotus
India
Asha Sairam is a Principal at Studio Lotus, a New Delhi-based multidisciplinary design practice founded in 2002. Spanning the domains of Masterplanning, Architecture, and Interior Design, the work of the award-winning practice is grounded on the principles of Conscious Design—an approach that celebrates local resources, cultural influences, an inclusive process, and keen attention to detail.
Presently, Asha leads the Hospitality Design vertical for the practice. A 40 Under 40 honoree at the Perspective Global Design Awards 2019, she is an active member of the Indian design fraternity, regularly participating in panel discussions and conferences, representing the practice on a global stage.
Studio Lotus’s work is internationally recognized—winning, among others: World’s Best Holiday Building of the Year at the World Architecture Festival, the Creative Reuse category at INSIDE Awards, the DOMUS Italia Award for Restoration and Adaptive Reuse, the Grand Jury Prize at the Design for Asia Award, the Prix Versailles Special Prize for Restaurant Interiors, the Social Good category and people’s favourite at the AZ Awards by Azure, the Public Amenity, Commercial Buildings category at the ARCASIA Awards for Architecture, making it to the longlist at the Dezeen Awards as well as India’s AD 100 list for seven consecutive years, and a nomination in the Aga Khan Awards cycle 2013. The practice’s projects and writings have been published extensively in newspapers and magazines globally.
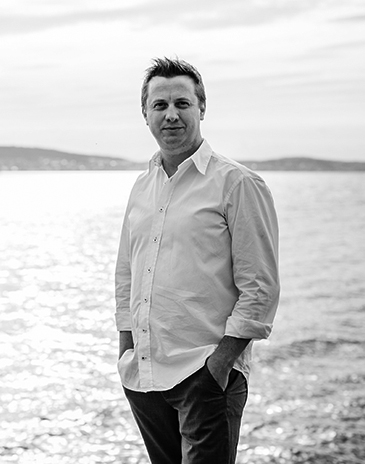
Brodie Neill
Founder & Industrial Designer, Brodie Neill
Australia & UK
Brodie Neill is renowned for creating striking, sinuous and sculptural designs ingrained in material research, technical rigour and digital innovation. A University of Tasmania and Rhode Island School of Design graduate, Brodie gained immediate industry acclaim at the global launch of his debut designs resulting in inclusion in TIME Magazine’s Design 100: the most influential designs.
Neill represented Australia at the inaugural London Design Biennale in 2016 at Somerset House where he presented the now-iconic Gyro table which highlights the issue of ocean plastic waste. Gyro was acquired by National Gallery of Victoria for its permanent collection and exhibited at the recent NGV Triennial. A champion of using design to combat ocean plastic waste, Brodie has spoken at the European Union Parliament and the United Nations.
In 2013, Brodie founded Made in Ratio, an innovative yet enduring contemporary furniture collection which harnesses nature’s perfection of ratio and proportion. The collection is forged from the desire to take exceptional ideas from inception to production by embracing advanced technologies and enhancing traditional techniques.
Critically acclaimed through awards and publications, the collection includes the now-iconic Cowrie chair, recognised for its curvilinear monocoque form, and the critically acclaimed Alpha in 2015, a stacking chair with a sculptural silhouette that embraces natural design and honest craftsmanship. Exuding originality and elegance, both designs are celebrated in Taschen’s 1000 Chairs.
Brodie has worked with an impressive roster of clients, collaborating with international brands including Microsoft, Mercedes-Benz, Alexander McQueen and Swarovski. His limited-edition works are included in museums, galleries and private collections around the globe.
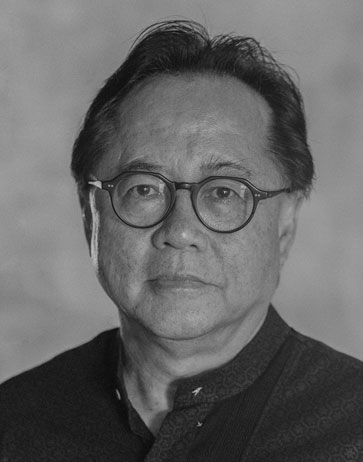
Budiman Hendropurnomo
Director, Denton Corker Marshall
Indonesia
Budiman Hendropurnomo is one of the most decorated and respected architects in Indonesia. Born in Malang, East Java, he graduated from the University of Melbourne before joining Denton Corker Marshall (DCM) in 1981. He established DCM’s Indonesian branch (incorporated with the local name Duta Cermat Mandiri) in Jakarta in 1987. Today, Budiman’s name is synonymous with large-scale projects that have shaped the face of Indonesia’s urban landscape. There are always elements of experimentation coupled with rigorous attention to detail in each of these large-scale projects, from high-rise office towers, school complexes and shopping centres to sprawling seaside resorts. And at the heart of the experimentation is the search for sustainability and the desire to translate and elevate Indonesian culture with architecture.
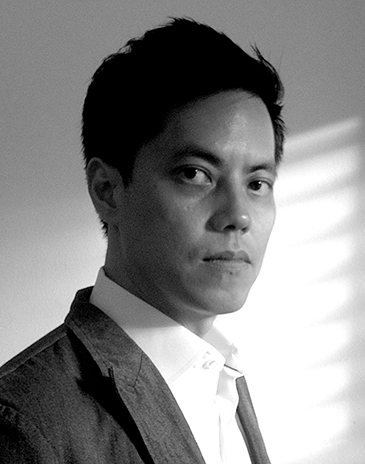
Chan Ee Mun
Architect, WOHA
Singapore
Chan Ee Mun is a Director at WOHA. He obtained his Master of Architecture from the National University of Singapore and has been associated with the architectural practice since its inception. Ee Mun is driven by his intrinsic interest in Tropical Urbanity and its change-making potential in shaping responsive architectural solutions to modern issues of density and climate change. His work is characterised by its people-centric approach which is spatially engaging, programmatically vibrant and environmentally responsive.
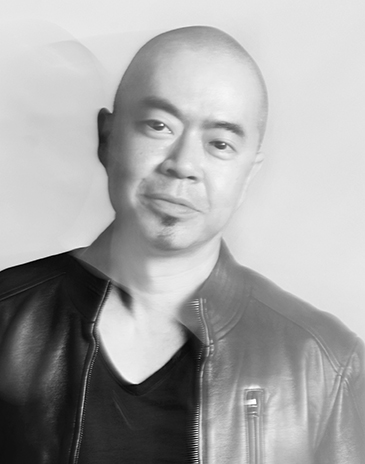
Colin Seah
Founder Director, Ministry of Design (MOD)
Singapore
Colin Seah honed his skills working for such icons of the industry as Rem Koolhaas and Daniel Libeskind. He also spent four years at the National University of Singapore’s Department of Architecture researching design pedagogy and serving as a design critic.
As MOD’s Founder and Director of Design, Colin has been named Designer of the Year by International Design Awards USA in 2010 and was named in Hong Kong Perspective’s ‘40 under 40 architects. He has received numerous awards including the President’s Design Awards and is a three time Grand Prize Winner of the Gold Key Award, the highest international hospitality accolade.
Colin Seah has been a juror for the Inaugural Dezeen Awards, a Global Advisor for leading surfaces manufacturer Cosentino and was invited by the Singapore Tourism Board to redefine Singapore as a destination for 2020 and beyond.
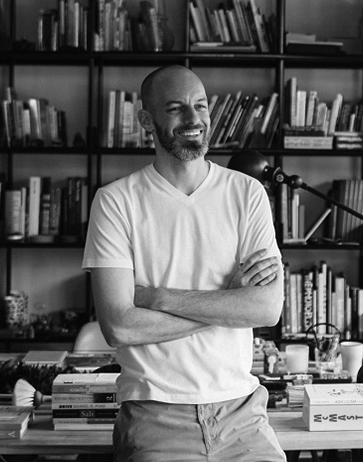
Dave Schafer
Principal, Studiomake
David Schafer and his late partner, Im Sarasalin Schafer, founded Studiomake. Prior to moving to Bangkok, they spent two years at the Cranbrook Academy of Art in the Metalsmithing and Ceramics studios. That momentum and spirit continues today at their studio and workshops in Bangkok, Thailand with a team of 16 designers and craftsman. Studiomake, as a practice, maintains that more innate understandings of our environment stem from more intimate scales of interaction. Working in full scale and in real time, the studio explores the overlapping realms of architecture, interiors, furniture, and object design.
Studiomake was winner of The Design Studio at INDE.Awards 2018.
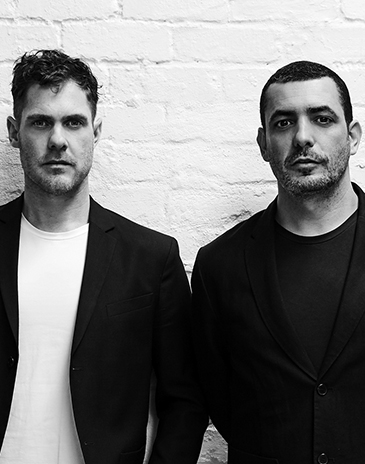
David Flack & Mark Robinson
Directors, Flack Studio
Australia
Melbourne-based multi-disciplinary design studio Flack Studio works across sectors, but residential interior architecture has always been a particular passion and forms the bulk of the studio’s portfolio. Projects are approached with respect for the past, an eye to the future, and above all, a conversation with the community of the project – the clients as well as the builders, joiners, tradespeople and suppliers.
David Flack established the studio with a determination to make design accessible to all. His early conversations with studio Director Mark Robinson (who has a background in film direction) focused on the studio’s point of view and voice, but also the potential for being part of a greater change through the voice of design – which can be political.
The studio seeks out conversations – through the interior as art that converses with its audience, through the home as a vehicle that fosters relationships and values, and through direct engagement with community. David and Mark took a firm step in 2016 to open up the studio and engage with the industry through monthly drinks and discussion sessions, Open House days, international study tours, and more. The studio also supports a play centre for children living in the local Fitzroy housing estate through fundraising and volunteer work.
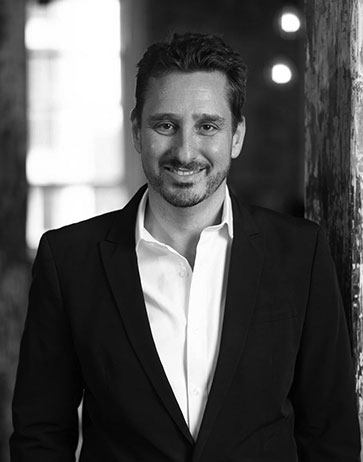
David Kaunitz
Director, Co-Founder, Kaunitz Yeung Architecture
Consultation, collaboration and time are the three ingredients David Kaunitz adds to his architectural practice that transforms a design from a building into a place. David founded Kaunitz Yeung with his wife Ka Wai Yeung following his return to Sydney after living in the UK and the Solomon Islands.
David has more than a decade of community development and post disaster experience in South East Asia and the Pacific working for clients such as UNICEF, UNHCR, World Vision and the Governments of Australia, New Zealand, Solomon Islands, Vanuatu, Cook Islands, Fiji and the Philippines. As part of this time he spent four years living in the Solomon Islands, a period he says played an integral role in developing his approach to working with First Nations People and culturally diverse groups. David is also a fluent Pidgin speaker.
David’s European experience as senior architect and his unique relationship with remote communities underpins both the capability and direction of Kaunitz Yeung Architecture and its broad range of successful health, education, tourism and cultural projects for governments, organisations and commercial clients.
With projects in more than 30 Aboriginal communities, David has developed unique expertise working with Aboriginal stakeholders. He authored the 2017 update to the ‘Australian Government, Department of Health, Aboriginal and Torres Strait Islander Funded Capital Works Projects – Facility Design Guidelines’.
Punmu & Parnngurr Aboriginal Health Clinics by Kaunitz Yeung Architecture won The Wellness Space Award at INDE.Awards 2019.
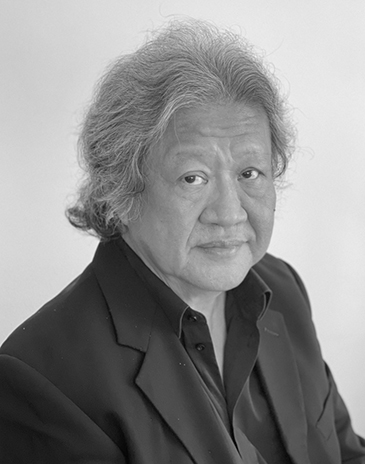
David Teh
Founder & Director, Pakatan Reka Arkitek Sdn Bhd
Malaysia
David Teh is the Founder and Director of Pakatan Reka Arkitek Sdn Bhd, a leading and award winning architecture firm based in Kuala Lumpur Malaysia. PRA was established in 1979 and has an extensive design and building portfolio that includes masterplans, offices, shopping malls, schools, hotels, apartments and condominiums. David Teh leads the design process and controls the quality of professional services in PRA.
David Teh was President of Malaysia Institute of Architects (PAM), Member of Board of Architects Malaysia, Vice President of Commonwealth Association of Architects (CAA) and Deputy Chairman of ARCASIA. He served as a Member of PAM Council and RAIA International Chapter Committee for many years. David Teh’s interest in education has led to roles at a number of universities, including Universiti Malaya and Deakin University. He has convened numerous conferences, most notably the 2nd and 9th Asian Congress of Architects, RAIA-PAM Conference, CAA-PAM-SIA International Conference and the Merdeka Jubilee Architecture Symposium.
In 2022 David was awarded the PAM Gold Medal in recognition of his service to the architectural profession in Malaysia.
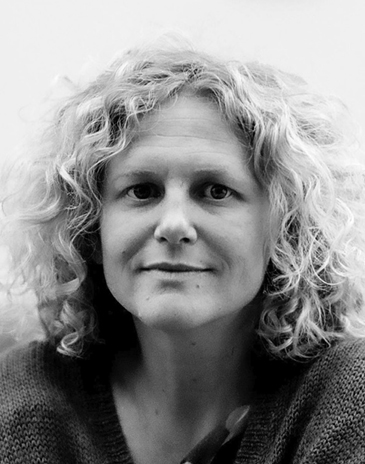
Dianna Snape
Dianna Snape Photography
Australia
Dianna Snape is a Melbourne based photographer specialising in Architecture, interior and landscape photography. Her work features regularly in leading architectural and design magazines both nationally and internationally. She is a graduate of RMIT’s BA (Photography) (Honours) course with over 20 years experience in the field. Dianna’s first book released in November 2021, a collaboration with writer Jan Henderson exploring through architecture how people define what home is. Published by Thames & Hudson, ‘Architecture at the Heart of the Home’ is a stand apart authoritative compendium celebrating the best of Australia’s latest home designs across its six States featuring homes from the country’s finest established and emerging architects. In 2022 Dianna was voted one of the ‘100 Most Inspiring Architectural Photographers’ by LOOP Design Awards. Dianna held her first solo exhibition ‘Lines & Tangles’ in 2019 featuring limited edition aerial abstractions of the Tarangire National Park in Tanzania. The exhibition was a huge success and all profits were donated to vulnerable communities in Tanzania. In a voluntary capacity, Dianna is a co-founder and President of the Image Makers Association Australia which represents Australian professional and emerging photographers through education and industry connection.
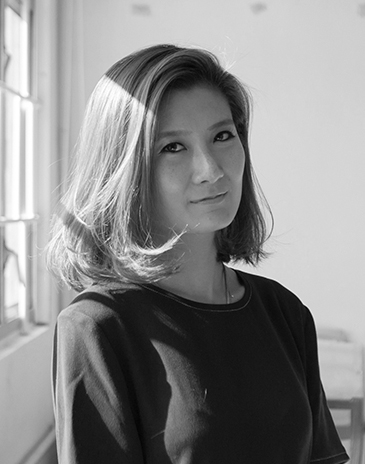
Elaine Yan Ling Ng
Founder, The Fabrick Lab
Hong Kong
Elaine Yan Ling Ng, nicknamed the ‘techno fairy’ by Elle Deco, is the founder of The Fabrick Lab, which brings together textiles, electronics, biomimicry, interiors and installations. A British Chinese materialologist, Ng graduated from Central Saint Martins in London where she earned her MA Design in Textile Futures with distinction. An alumna of the Cambridge Institute for Sustainability Management in Leadership, she is a TED Fellow and has been globally recognized, by multiple design awards, including AD100 The Game Changer by AD Italia, The Influencer by INDE. Awards and received The Emerging Talent Award by Design Anthology, GGEF’s Eco Innovator Award, Swarovski’s Designer of the Future Award and Tatler’s Gen T Award. She has worked with Nissan Design Europe and Nokia Design Beijing and is one of the top 50 brightest connectors, creative visionaries, influential innovators and disruptive talents in Hong Kong.
Ng’s magical approach towards materials is inspirational, and at Art Basel Hong Kong 2019 she was commissioned by UBS to create an original work designed to instigate conversations about sustainability with data, art and design. Ng’s work has since been exhibited at Art Basel, Design Miami/ Basel, the V&A and the Science Museum in London, The Triennale Design Museum, the Textiel Museum, Tilburg, the Harbourfront Centre in Toronto, the Espace EDF Art Foundation in Paris, and the Wuhao, Beijing and Moleskine Global galleries.
In 2020, Ng was appointed Nature Squared’s Chief Material Innovator, and her mission is to turn waste from shells and other materials such as abandoned termite nests, grass, seeds and even stones into sustainable construction material, using the example of biowaste in the medical industry.
Elaine designs for the greater good, rather than simply for beauty or function.
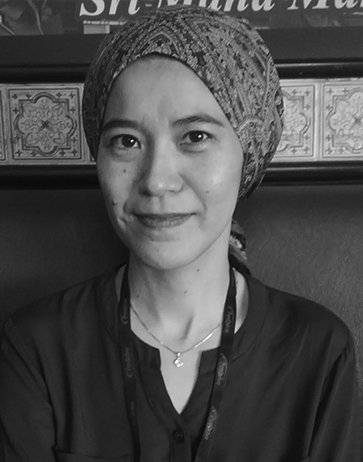
Eleena Jamil
Principal, Eleena Jamil Architect
Malaysia
Eleena Jamil trained as an architect at the Welsh School of Architecture, Cardiff University where she went on to complete her MPhil and PhD degrees. After working as an architect in the UK with Capita, and Malaysia with Ken Yeang and Hijjas Kasturi, Eleena established her practice Eleena Jamil Architect in 2005.
Eleena has served as an External Examiner to various architecture schools and regularly contributes to international conferences to talk about architecture and urban design. Projects developed by EJA such as the Bamboo Playhouse, Sepang House and the Millennium School have been widely published in international press and received international recognition from the Leaf Awards, World Architecture Festival Awards, and Plan Awards.
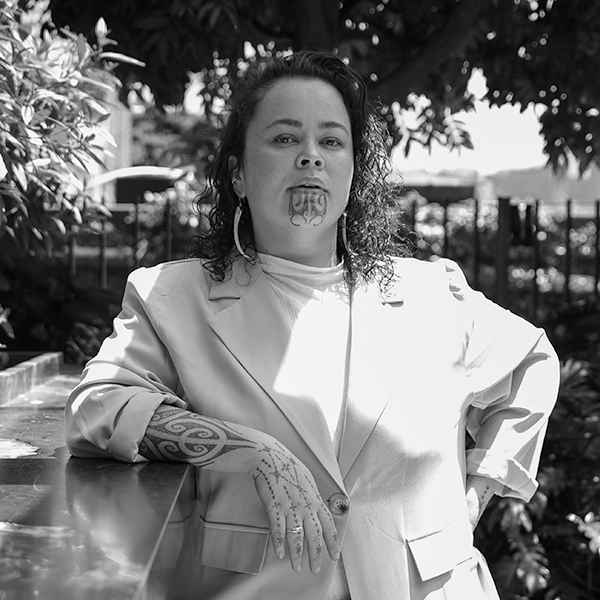
Elisapeta Heta (Ngātiwai, Ngāpuhi, Waikato Tainui, Sāmoan, Tokelauan)
Principal & Kaihautū Waihanga, Jasmax
Aotearoa (New Zealand)
Elisapeta Heta (Ngātiwai, Ngāpuhi, Waikato Tainui, Sāmoan, Tokelauan) is the Principal and Kaihautū Waihanga at architecture firm Jasmax, and an artist, and writer living in Tāmaki Makaurau Auckland, Aotearoa NZ. In 2015 Heta, along with three others, founded the roopū Waka Māia within Jasmax, to respond to the growing demand and opportunities to support and enhance kaupapa Māori thinking and outcomes in projects, with clients and Iwi across Aotearoa and internationally. Through her role and time at Jasmax she has worked on Western Springs College, Ngā Puna o Waiorea, the New Zealand Pavilion at World Expo 2020, and City Rail Link. She was the first Director on the Te Kahui Whaihanga NZIA board to represent Te Kawenata o Rata, and Ngā Aho (2016 – 2019). Through her art practice Elisapeta, in collaboration with John Miller (Ngāpuhi), took the exhibition Pouwātū: Active Presence to the Sydney Biennale NIRIN 2020, and brought it home to Objectspace in Tāmaki Makaurau (March – May 2021).
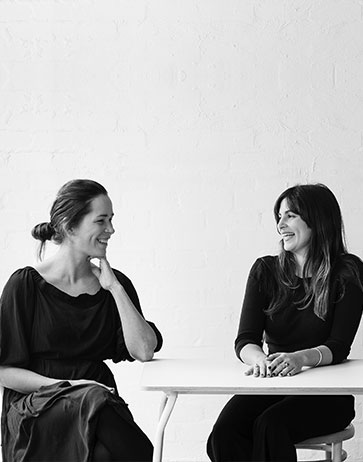
Felicity Slattery & Sarah Cosentino
Founders, Studio Esteta
Studio Esteta is an architecture and interior design practice founded in 2015 by directors Felicity Slattery and Sarah Cosentino. With its name originating from the Italian translation of Aesthete – a person who is appreciative of and sensitive to beauty – Studio Esteta harnesses architecture and interior design in equal measure, to create buildings and spaces that celebrate aesthetic appeal through honest and sophisticated methods.
The Melbourne based studio strives to approach each project with a worldly outlook, eschewing trends in favour of a more considered, directional and wholly tailored approach leading to contemporary designs of a refined and timeless nature.
Slattery graduated with a Masters of Architecture and Cosentino, with a Bachelor of Interior Architecture (Honours), and a strong relationship was formed whilst working for Clare Cousin’s Architects.
The pair leads a strong team of architects and designers to embrace challenge and develop tailored outcomes that are clever, considered and collaborative.
Studio Esteta won The Prodigy People’s Choice Award, INDE.Awards 2019.
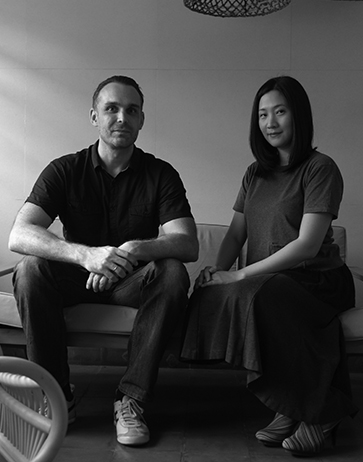
Florian Heinzelmann & Daliana Suryawinata
Founders, SHAU
Florian and Daliana founded SHAU, a global architecture practice based in Indonesia, the Netherlands and Germany, together with Tobias Hofmann. Together, the pair runs the Rotterdam and Bandung offices. The practice offers a comprehensive approach to projects from architecture design to urban planning and regional strategy. SHAU provides design, technical advice and execution supervision in all stages of the project, especially with respect to social, urban and environmental contexts. Together with its clients and collaborators it aims to create socially and environmentally responsible and innovative projects with outstanding design.
SHAU won The Influencer for its project Microlibraries at INDE.Awards 2018.
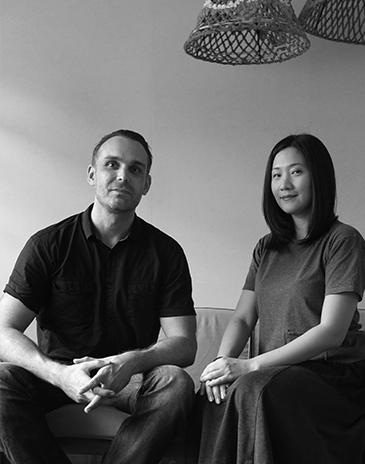
Florian Heinzelmann & Daliana Suryawinata
Founders & Directors, SHAU
Indonesia
Daliana Suryawinata and Florian Heinzelmann are founders of SHAU Rotterdam-Bandung (www.shau.nl, instagram:@shauarchitects). SHAU works on multiple scales and typologies with a cultural-environmental agenda. Their work includes public spaces, vertical housing, visionary masterplans and microlibraries.
Among other awards, SHAU has received Architizer A+ Awards 2020 & 2017, INDE.Awards 2018 ‘Influencer’ category, Small Firm of the Year in Sustainable Architecture from the American Architecture Prize 2017, Silver Prize from Lafarge-Holcim Award Asia-Pacific 2017 and was shortlisted for Aga Khan Award for Architecture in 2019. Prior to establishing SHAU, Daliana and Florian studied at the Berlage Institute Rotterdam. Florian was a project architect at UNStudio in Amsterdam. He was a researcher, master course tutor and Solar Decathlon project manager at TU Delft and completed his PhD research on Adaptive Daylight Systems at TU Eindhoven. He is currently a Visiting Senior Fellow at National University of Singapore, Department of Architecture. Daliana worked for OMA, MVRDV and West8 and taught master courses at The Why Factory TU Delft with topics ranging from ‘Superkampung Jakarta’ to ‘World Wonders’.
SHAU won The Influencer for its project Microlibraries at INDE.Awards 2018.
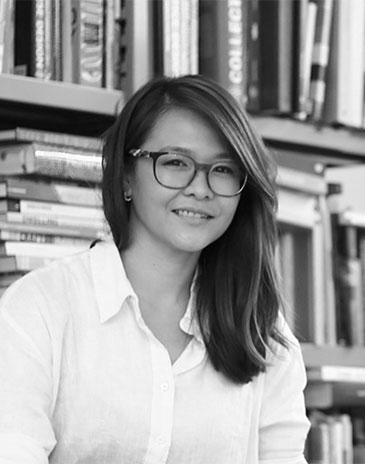
Goy Zhenru
Director, Goy Architects
Singapore, Thailand, Indonesia
Goy Zhenru studied and worked in both Singapore and Switzerland, where her experiences influenced her approach to architecture, spurring her to organise a research trip in Thailand for her Master thesis on the topic of regionalism. In 2015, she set up her firm, Goy Architects, that spans across three Southeast Asia countries – Singapore, Indonesia and Thailand. Together with her colleagues, she seeks to push the boundaries of vernacular and regional crafts whilst embracing technology and modern working methods, producing award-winning projects such as the 2020 INDE Awards “Best of the Best” project, Sukasantai Farmstay. She aims to create spaces that are meaningful and embraces one’s identity in the region.
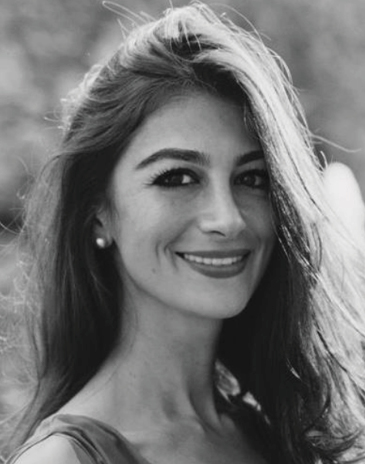
Helena Clunies-Ross
Principal, Helena Clunies-Ross Associates
Australia
Helena Clunies-Ross Design is a New York and London-based international design studio, writing the next chapter in great interior design. As former Design Director of Anouska Hempel Design, Helena has over a decade of experience and is regarded internationally as a leading creative mover and shaker in the industry. Her portfolio encompasses a multitude of styles and genres, and her design ethos of understated luxury is an unmistakable thread through all her work. Though no two projects are the same, all are universally beautiful and timeless in their execution; exuding warmth and sophistication, from her use of clean lines and framed views to the placement of screens, bespoke pieces and the layering of textures. In a single year, Helena will work on between six and ten projects across the globe, ranging from 2,500 to 30,000 sq/m, and is renowned for achieving a seemingly effortless balance of elegance and intelligent design. Her in-house team includes three of her sisters, one of which is her Design Director, Sophia Clunies-Ross. Working under Helena’s guiding hand, they run and manage various elements of the business; offering a highly skilled and personalised service for both residential and hospitality clients. Since its inception five years ago, Helena has quickly grown from a British firm undertaking predominantly domestic projects, to an international design studio, delivering projects from concept design through to completion — from New York to Georgia; Manhattan, The Hamptons, Long Island and beyond. Her work was recently included in Beta-Plus Publishing’s ‘Quiet Luxury’ coffee table style book, featuring her Tribeca Apartments project as one of only “18 exceptional private residences” around the world, showcasing the ultimate “understated yet luxurious style of each home and apartment, with exceptional attention to artisan craftsmanship and perfect execution down to the smallest details.”
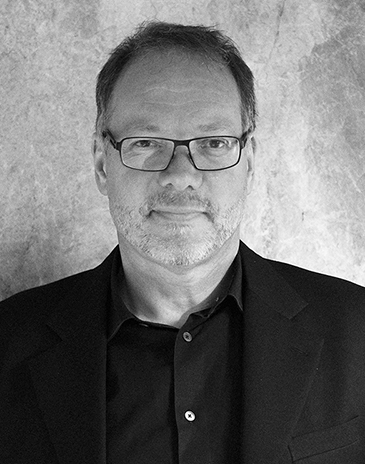
James Calder
Global Director of User Strategy, ERA-co
Australia
James Calder, an early pioneer in activity-based workplace design and a leader in workplace strategy for the digital age, is Global Director of User Strategy at start-up consultancy ERA-co. James works globally and has a deep understanding of workstyles, organisational cultures and extensive experience in project delivery particularly around innovation. His project list includes Macquarie at Shelley Street and 50 Martin Place, NAB at 700 Bourke Street, Atlassian at TechCentral, Brookfield’s HO in New York and Mitsui Fudosan’s new workspace in Tokyo.
James has developed workplace strategies and specialist fit outs and buildings for lawyers, accountants, management consultants, media and technology organisations, investment and retail banks, governments and universities. He also works for real estate owners and developers to design the next generation of buildings for the tenants of the future. James is a practitioner, facilitator, author and educator interested in all facets of strategy, design and workplace optimization.
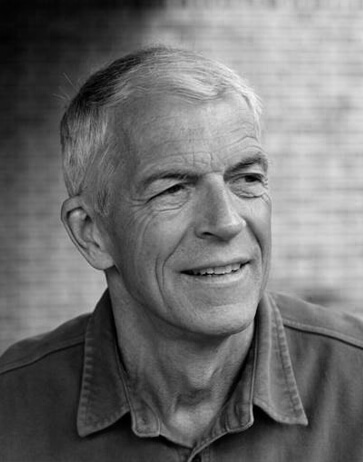
Jan Utzon
Architect, Utzon Architects
Denmark
Being the son of Opera House designer Jørn Utzon, it’s no surprise that Jan Utzon grew up with architecture as the main theme of influence in his childhood. Having studied architecture in both Sydney and Copenhagen, Jan graduated in 1970 and begun what would come to be a legendary architecture career in Denmark and abroad.
After founding Utzon Architects with his father, Jan and the firm went on to win a competition to design the new National Assembly Complex in Kuwait. Since 1976 Jan and Utzon Architects have been involved in a wide variety of works in Denmark, including the Paustian House in Copenhagen, the Skagen Odde Nature Centre in the north of Jutland, as well as numerous international projects.
Jan’s passion for great design extends to a passion for making design for the better of the world, particularly in developing countries.
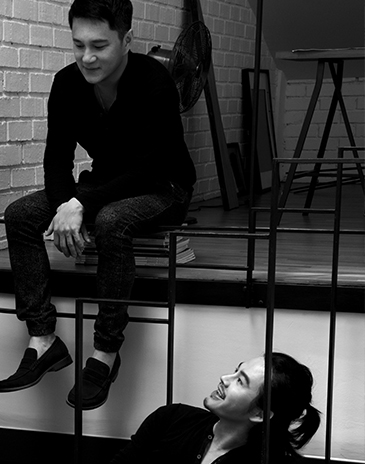
Jason Sim & Hao Wang
Founders & Architects, S/Lab10
Malaysia & Australia
Professionally trained in Australia, Singapore and Milan, Jason Sim’s career trajectory spans nearly two decades with works ranging across several countries. He co-leads the award-winning architectural firm, S/LAB10, with partner Hao Wang. Together, they lead a practice that focuses on realising evocative design schemes that are research-driven and detail-oriented.
Hao Wang is a co-founder of S/LAB10, an architecture and interior design firm based in Malaysia. Prior to establishing the practice, he was previously based in Australia and Taiwan – the former being home to his architectural alma mater. Hao spent his formative years as a graduate practising in Sydney where he put both his architectural and prior interior design training to good use. It was at this time that he accumulated a broad range of skills and industry experience. Through working on several iconic high-rise projects, he was involved in key architectural developments that now sit within the city’s ever-rising metropolitan skyline.
Space and detail are dexterously intertwined in S/LAB10’S award-winning designs. Their visually prominent designs are a direct outcome of S/LAB10’s methodical approach to design, as it conducts rigorous design explorations based on project needs and user requirements, that are then combined with an adept handling of refined detailing.
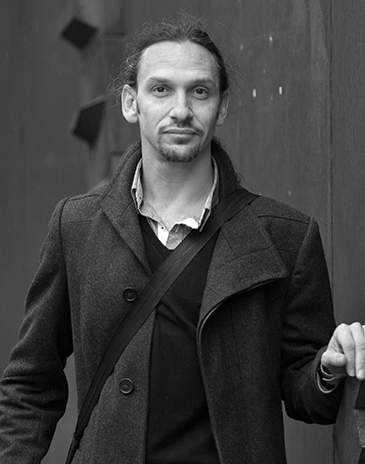
Jefa Greenaway (Wailwan|Kamilaroi)
Founder & Director, Greenaway Architects
Australia
Jefa Greenaway is Director of Greenaway Architects, a Senior Lecturer (University of Melbourne)/Honorary Fellow (Deakin University), and a regular design commentator across many platforms. He’s championed Indigenous led design thinking for 25+ years as a registered architect in NSW/VIC, as co-founder of Indigenous Architecture + Design Victoria, as co-author of the International Indigenous Design Charter, and as Regional Ambassador (Oceania) of INDIGO (International Indigenous Design Network). His practice is a founding signatory of Architects Declare Australia, he is co-curator of the Australian exhibition at La Biennale Architettura di Venezia 2020/21 and was recently included in the Qantas 100 Inspiring Australians and was a 2020 inductee into the Design Institute of Australia’s (DIA) ‘Hall of Fame’ signifying an outstanding contribution to Australian design.
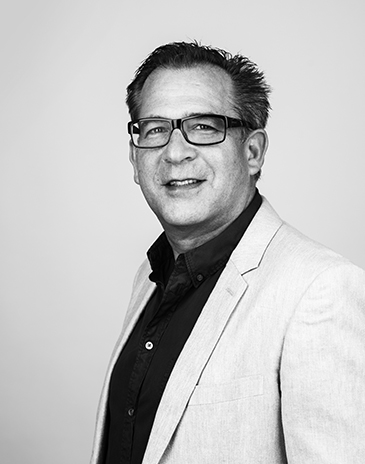
Jeff Copolov
Director, Bates Smart
Australia
After graduating from RMIT University with a Fellowship Diploma of Interior Design, Jeff began his career as a set designer in the television industry. He joined Bates Smart in 1983 and in 1995 he became the first director of interior design at Bates Smart.
Jeff has a classically modern, timeless approach to design and a reputation for producing highly refined and carefully targeted design solutions. He is known for his relentless attention to detail. Jeff oversees the entire design process to craft buildings from the inside out. His broad experience covers a wide range of building types, all of which promotes a rich diversity of cross-discipline thoughts.
During his career Jeff has been awarded a number of prestigious accolades including the IDEA Gold Medal for significant contributions to the design industry and the Designer of the Year. He was also inducted into the Design Institute of Australia’s Hall of Fame in 2018, in recognition of outstanding contributions to the Australian design industry.
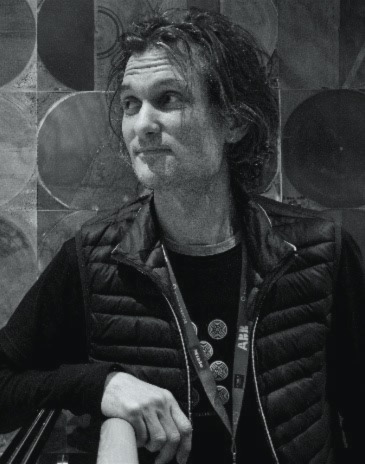
Jeremy Smith
Design Director, Irving Smith Architects
New Zealand
Jeremy is Design Director of Irving Smith Architects, a research-based design practice working in sensitive environments throughout Aotearoa, New Zealand and abroad. The practice has won many international awards, including 2021 INDE.Awards, The Building category, World Timber Building of the Year and World Higher Education and Research and multiple World Architecture Festival Awards.
Key to his practice, teaching and research is understanding how buildings inhabit an environment that constantly undergoes change, be it in city or rural landscapes.
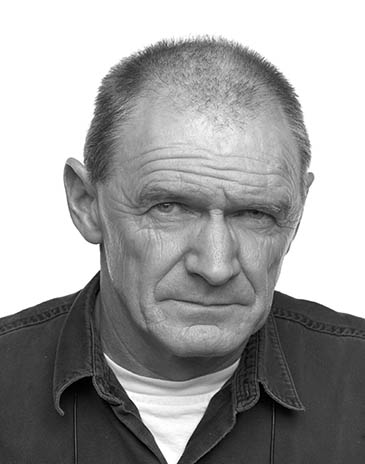
John Gollings
Managing Director, Gollings Photography
Asia Pacific
John Gollings AM holds a Master’s degree in Architecture from RMIT University, an Honorary Fellowship of the Australian Institute of Architects and is Adjunct Professor, School of Media and Communications, RMIT University.
John works in the Asia-Pacific region as an architectural photographer, much of the work involving long-term cultural projects especially in India, Cambodia, China, Indonesia, Libya and New Guinea and specialises in the documentation of cities, old and new, often from the air.
He was co-creative director of the Venice Architectural Biennale in 2010 and has produced multiple books. Among many accolades, John has twice received the Australian Institute of Architects Presidents Prize and in 2016 he was received a Member of the Order of Australia (AM).
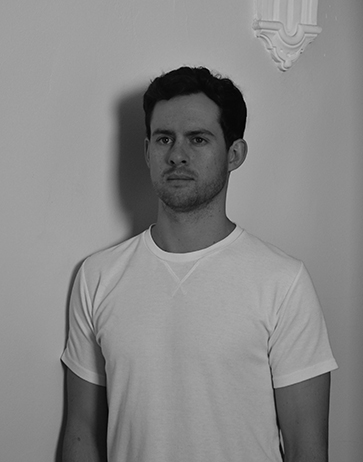
Josh Carmody
Founder, Josh Carmody Studio
Josh Carmody spent his early career working on large scale commercial architecture by day, and making high-end bespoke furniture pieces through his own design studio by night. His design sense is underpinned by his experience working at drastically different scales and mediums on a daily basis. This broad experience, paired with a considered approach to design from the perspective of the designer, the craftsperson and the end user, has netted him multiple awards, and the opportunity to display works around Australia and the world.
Currently collaborating with local and international brands on future collections, Josh also designs and makes bespoke works by hand, while producing his own growing product collection.
The Remnant Table Series by Josh Carmody won The Object at INDE.Awards 2018.
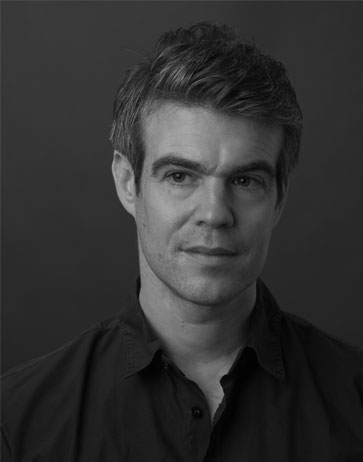
Joshua Comaroff
Design Consultant, Lekker Architects
Singapore
Joshua Comaroff is a design consultant at Singapore-based firm Lekker Architects. Born in Manchester and raised in Chicago, Josh studied literature and creative writing at Amherst College before joining the Master of Architecture and Master of Landscape Architecture programmes at Harvard University Graduate School of Design. Here he worked as part of Rem Koolhaas’ Harvard Project on the city.
Together with his partner Ong Ker-Shing at Lekker, Josh works across a broad creative spectrum with a special emphasis on design for the arts, and for children and seniors. He also teaches at Yale-NUS College in Singapore.
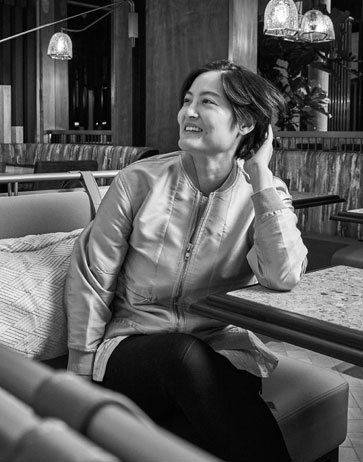
Joyce Wang
Founder, Joyce Wang Studio
Hong Kong
Joyce Wang is the founder and owner of Joyce Wang Studio – an acclaimed design house specialising in luxury hospitality and residential design. Joyce Wang’s eponymous studio has earned her international acclaim for her distinct and experienced eye for design and execution. With an impressive global portfolio, Wang’s studio is based in London and Hong Kong with a select residential portfolio across the globe.
The common thread across Wang’s work is a sense of high-end spatial experiences that are true one of a kind spaces – comprising fully custom designed fixtures and detailing, limited edition antique pieces and artisanal crafts around the world.
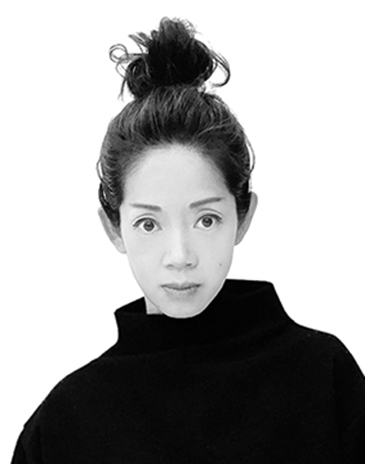
Judy Cheung
Co-founder, Cheungvogl Architects
Hong Kong
Cheungvogl is the architecture workshop of Chui Lai Cheung and Christoph Vogl. Cheungvogl was part of the ‘Picturing “Home-for-All”‘ Exhibition, curated by Toyo Ito, Riken Yamamoto, Hiroshi Naito, Kengo Kuma and Kazuyo Sejima at the Toyo Ito Museum of Architecture, Imabari, Japan in 2011.
In 2017, Cheungvogl was named one of “20 designers and brands that define our tomorrow” alongside OMA (Office for Metropolitan Architecture, led by Rem Koolhaas), Snøhetta and Olafur Eliasson by Frame Magazine, Amsterdam, Netherlands. In the same year, Cheungvogl was awarded First Prize in the international competition for the Yeoui-Naru Ferry Terminal and Masterplan in Seoul. In 2018, Cheungvogl received the FRAME Award 2018 Jury Prize for the open exhibition and multi-space gallery around a robotic system within the restoration of the 110-year-old UNSECO heritage Au Pont Rouge in Saint Petersburg, Russia.
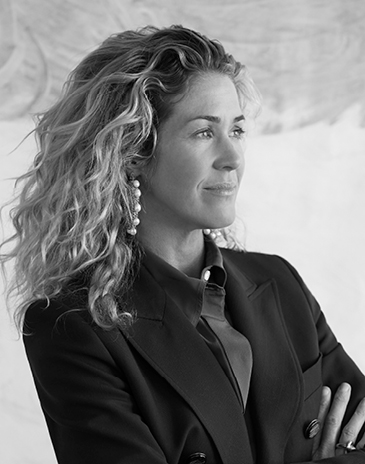
Juliette Arent
Creative Director & Co-Founder, Arent&Pyke
Australia
Combining artistic insights from her Bachelor of Fine Arts (Sculpture) at UNSW with an Advanced Diploma in Interior Design (SIT), Juliette’s practice segues into the intelligence of her creative inclinations. Hers is a philosophy of ‘emotional design,’ in that her innovative outcomes must cohesively respond to the way in which we live and how we interact with one another.
Juliette maintains that well-designed environments can enrich lives given their power to generate a sense of grounding, comfort and freedom. Distilling and elevating the rituals of everyday life, her interiors are spaces to be lived in, experienced and above all, deeply felt.
Nature as a catalogue of colours and texture is a constant informant of her work. Guided by an intrinsically intuitive approach to design, every space Juliette creates is charged with immersive energy, be it quietly contemplative or invigorating.
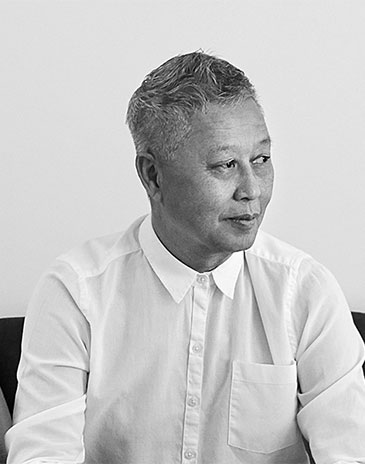
Khai Liew
Director, Khai Liew
Australia
Khai Liew is the director of a multi-disciplinary design practice based in Adelaide, Australia. The practice comprises a design studio and workshop, where high-skilled craftspeople produce one-off design commissions, small-run furniture editions as well as complete interiors.
Khai Liew is an acknowledged expert in Australian historical decorative arts and acts as a consultant to state and national institutions, advising on curatorial matters, acquisition and conservation in the field of Australian material culture. As a designer, he draws on this knowledge to produce work that speaks of its time, place, people and culture. As such he occupies a unique place in Australian contemporary design.
Liew has received numerous awards in acknowledgement of his contribution to the Australian design landscape, including the South Australian of the Year Arts Award in 2010 and the Design Institute of Australia’s “Design Icon” Award. He was also inducted into the Design Institute of Australia’s Hall of Fame in 2016.
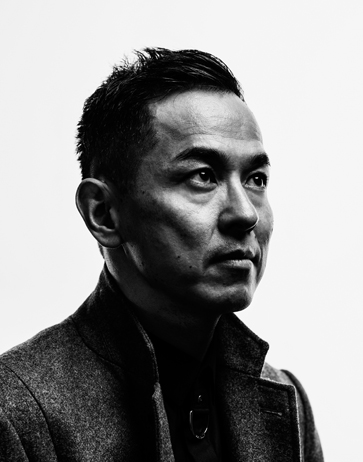
Koichi Takada
Director, Koichi Takada Architects
Australia
Koichi Takada is part of a new generation of architects that strive to bring nature back into the urban environment – an approach he matured after living in cities of high urbanization: Tokyo, New York and London. His architecture is one that reconnects humans to the natural environment, drawing inspiration from organic forms and local contexts.
Graduating from the School of Architecture at City University of New York and the AA school of Architecture, London, Koichi Takada established his Sydney-based firm, Koichi Takada Architects, in 2008. He has brought a Japanese sensibility to Australian Architecture, each project embodying his commitment to nature and consideration of the human experience.
Through a series of award-winning designs, the growing practice has gained an international reputation and is about to change the skylines of Sydney, Brisbane, Tokyo, Los Angeles and Mexico City.
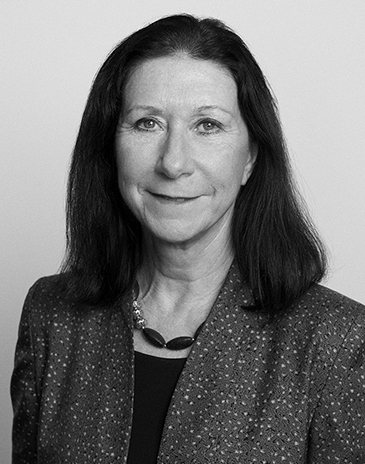
Leone Lorrimer
National Practice Leader, GHD Design
Australia
For over 30 years Leone has been a recognisable presence in the architecture and design profession. Her projects have won numerous awards in Australia and internationally. She has been a leading design professional, a mentor and an executive director of two major international practices, as well as working as a client to some of the world’s most famous architecture and design practices. Leone is GHD Design’s National Practice Leader.
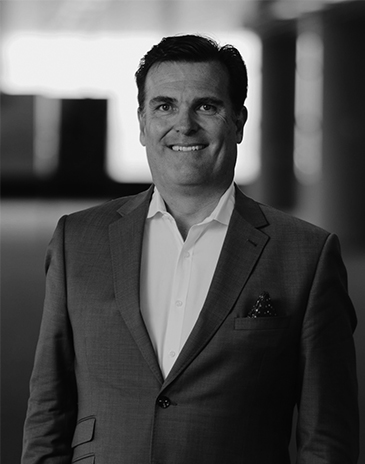
Liam Timms
Fund Manager, International Towers
Australia
Liam Timms has been an influential player in Australia’s property investment landscape for more than two decades.
He is currently the fund manager of Lendlease International Towers Sydney, a $4.3billion wholesale property fund with a portfolio of award-winning commercial properties. These include the 2019 Australian Development of the Year ‘International House’ and International Towers – Tower Two & Tower Three within Sydney’s most dynamic urban regeneration precinct – Barangaroo.
Liam is the driving force behind a unique curated tenancy model focused on diversity, community and sustainability with the fund recognised by The Australian Financial Review as the 21st Most Innovative Company in Australia and New Zealand in 2018.
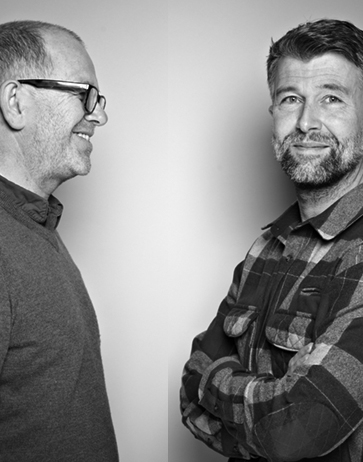
Luke Pearson and Tom Lloyd
Founders, PearsonLloyd
United Kingdom
Luke Pearson and Tom Lloyd are the founders of London’s PearsonLloyd and were awarded the distinction of Royal Designers for Industry by The Royal Society of Arts in 2008. The studio supports a collaborative approach in its work that embraces the restrictions imposed by product type, function, material, process, market, the client and every other element that defines a brief.
The studio works across the aviation, workplace, urban design and healthcare sectors with a goal to identify and respond to the shifting patterns of behaviour in contemporary life. Most recently, PearsonLloyd was announced as a key member of Virgin Voyages ‘Creative Collective’, a small selection of design firms envisioning Virgin’s first cruise ship, scheduled to be launched in 2020.
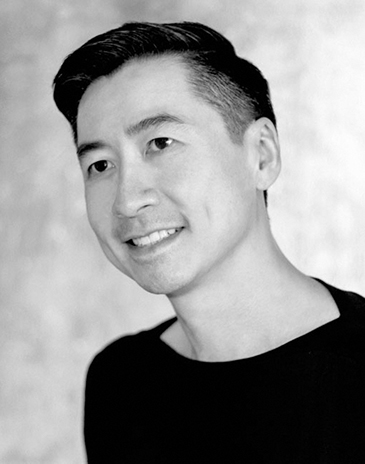
Luke Yeung
Principal, Architectkidd
Thailand
Luke Yeung leads Thailand architectural studio Architectkidd along with Udomsak Komonvilas and Jariyawadee Lekawatana. Based in Bangkok, Architectkidd’s designs make use of innovative tools that are sensitively applied to local materials and construction techniques. This combination leads to architectural projects that are bold and inventive but also closely connected with the local conditions of SouthEast Asia.
Working within the context of South East Asia’s growing cities, Architectkidd is known for articulating materiality as a way to bring humanistic and social qualities into the built environment.
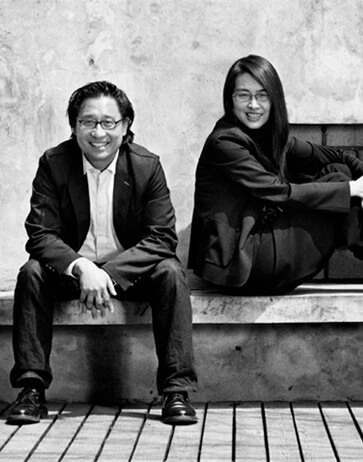
Lyndon Neri and Rossana Hu
Foundering Partners. Neri&Hu Design and Research Office
China
Lyndon Neri and Rossana Hu are the Founding Partners of Neri&Hu Design and Research Office, an inter-disciplinary international architectural design practice based in Shanghai, China, with an additional office in London, UK. Neri&Hu are named Maison&Objet Asia Designers of The Year 2015 and Wallpaper* Designer of The Year 2014. In 2013, they were inducted into the U.S. Interior Design Hall of Fame. Their practice was the 2011 INSIDE Festival Overall Winner, won AR Awards for Emerging Architecture in 2010 by Architectural Review and one of the Design Vanguards in 2009 by Architectural Record.
Other than architectural professionals, Lyndon Neri and Rossana Hu have been actively involved in teaching and research. They have been invited to speak, exhibit and judge for many prestigious events and programs all over the world.
Lyndon Neri and Rossana are also founders of Design Republic, a modern design platform incorporating retail concept, design/ cultural exhibitions and educational events.
Besides award-winning architecture and interiors, Neri&Hu have designed products for brands including Classicon, Fritz Hansen, Gandia Blasco, JIA, LEMA, MOOOI, Nanimarquina, Parachilna, Poltrona Frau S.p.A., Porro, Stellar Works, Wallpaper* Handmade, Meritalia, BD Barcelona Design, neri&hu, among many others. In 2015, Lyndon Neri and Rossana Hu were appointed Creative Directors of Stellar Works.
Mr. Neri received his Master of Architecture at Harvard University and his Bachelor of Architecture at UC Berkeley. Ms. Hu received her Master of Architecture and Urban Planning at Princeton University and her Bachelor of Arts in Architecture at UC Berkeley.
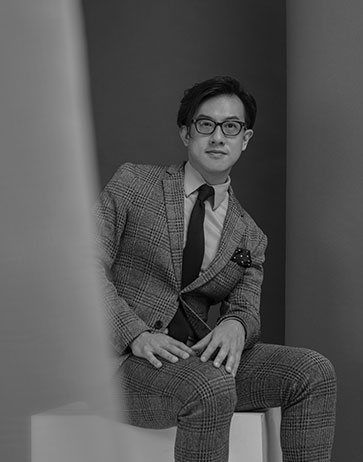
Manfred Yuen
Founding Partner, Groundwork Architects + Associates
Manfred is the founder of Groundwork Architecture + Urbanism, London in 2007 and the co-founder of Groundwork Architects + Associates, Hong Kong and Shenzhen in 2011. Since 2007, apart from his practice, Manfred also served as a visiting lecturer at Kingston University, London and the Hong Kong Polytechnic University School of Design, teaching architecture design and history.
Prior to the founding of Groundwork, Manfred received his architectural training at the University of Cambridge and the University of Hong Kong (with First Class Honor). Manfred had worked with Coop-Himmelb(l)au, Vienna, where he was responsible for their operations in China.
Hawker Reload by Groundwork was the winner of The Influencer at INDE.Awards 2019.
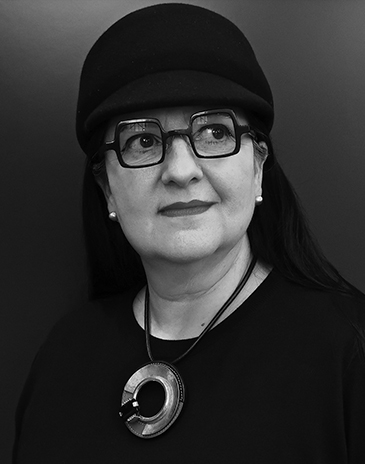
Maria Warner Wong
Founder & Design Director, WARNER WONG DESIGN | WOW ARCHITECTS
Singapore
As Design Director and co-founder of Warner Wong Design and WOW Architects in Singapore, Maria sets strategic objectives and oversees the development of the WOW team. Under Maria’s direction, WOW’s extensive portfolio of work has been governed by a commitment to creating spaces of extraordinary sensory experience rooted in culture, memory and place.
Committed to promoting sustainable design and education, Maria has taught sustainable architectural design at the National University of Singapore and the Singapore University of Technology & Design.
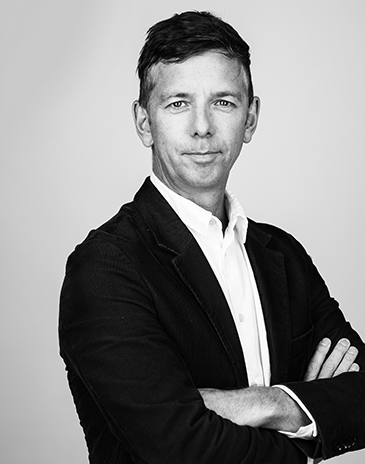
Mark Healey
Studio Director, Bates Smart
Australia
Mark Healey is a Studio Director of Bates Smart Architects based in Melbourne, Australia. During Mark’s 20 year career he has led a number of high quality healthcare, hospitality, multi residential, civic and commercial developments, namely Bates Smart’s winning submission for the Australian Embassy in Washington D.C., the award winning Royal Children’s Hospital, Bendigo Hospital and the recently completed Gandel Wing for Cabrini Health.
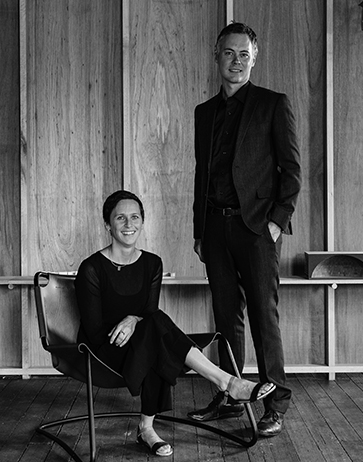
Mat Hinds & Poppy Taylor
Founders, Taylor & Hinds Architects
Taylor and Hinds is an award-winning Tasmanian-based architecture practice formed by Poppy Taylor and Mat Hinds in 2013. Designing liveable, functional and memorable environments for people, the practice is experience driven, and client focused. Taylor & Hinds seeks particular, high quality architectural responses to each site, and to the specific needs of each commission. The practice offers expertise across the range of architectural practice and building scale, including feasibility, master-planning, design documentation and contract administration.
Taylor & Hinds Architects won The Building and The Best of the Best for its project krakani lumi at INDE.Awards 2018.
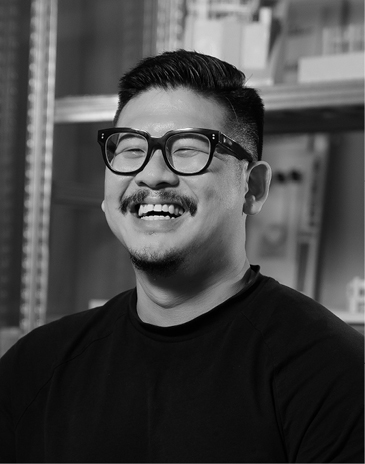
Melvin Keng
Founder and Principal Architect, Kaizen Architecture
Singapore
Ar. Melvin Keng is a registered architect in Singapore, graduating from National University of Singapore with a master’s in architecture. He is the founder of Kaizen Architecture (KZA), a young Singapore-based architecture practice that focuses on multi-disciplines of architecture, space, branding and furniture design to create meaningful narratives that transcend between the physical and digital space.
In its short inception, KZA has received numerous architectural and design awards in Singapore and internationally such as the Golden Pin Design Award (Taiwan), SIA Architectural Design Awards (Singapore) and mentions in Dezeen Awards and INDE Awards for both their residential and commercial work.
Melvin is also a strong advocator in the Singapore architectural community, serving as a council member in the Singapore Institute of Architects for 4 consecutive years and also teaches as an adjunct lecturer at Lasalle School of the Arts, Singapore.
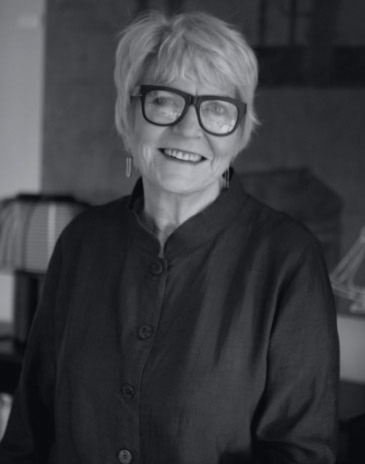
Meryl Hare
Principal, Hare + Klein
Australia
Meryl Hare is Principal of Hare + Klein and has 36 years-experience in design. She is a Fellow of the Design Institute of Australia and has received a DIA citation for services to the Design Industry. She was inducted into the DIA Hall of Fame in 2011, House & Garden Hall of Fame in 2018 and Belle Hall of Fame in 2021. In 2020 she was awarded the IDEA Gold Medal Award and was nominated as The Luminary at the 2022 INDE Awards.
Hare and Klein is a five-time winner of the Australian Interior Design Awards, among many other awards. The practice has also been selected for the prestigious Andrew Martin International Design Review in 13 volumes. Meryl has authored two books, both published by Thames & Hudson.
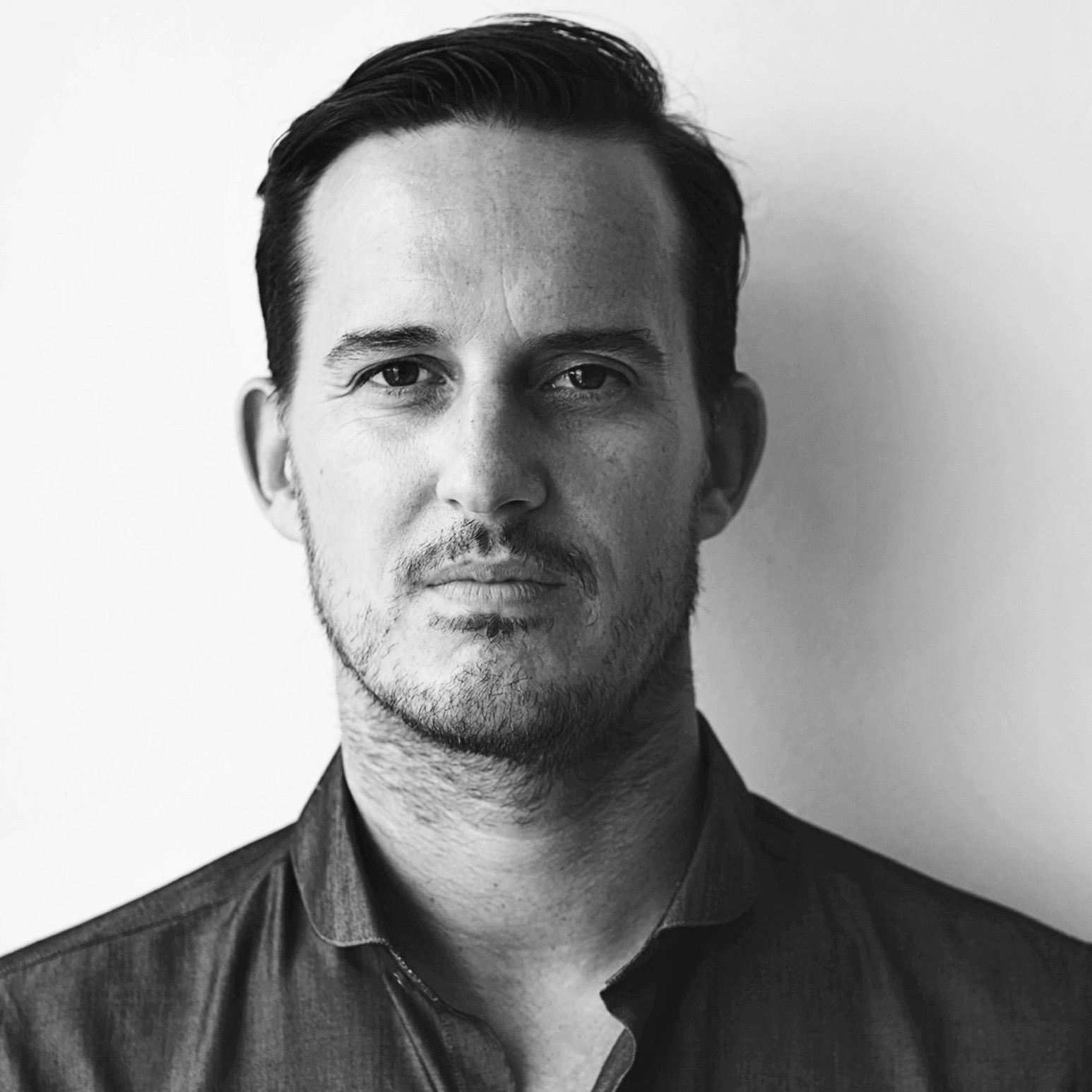
Nic Brunsdon
Principal & Creative Director - Nic Brunsdon
Australia & South-East Asia
Nic Brunsdon is recognised as one of Australia’s leading architects. In 2015 Nic was the sole winner of the Australian Institute of Architects Emerging Architect Award, firstly for Western Australia and then nationally.
His studio works throughout Australia and South-East Asia regions through its offices in Perth, Sydney, Melbourne, and Denpasar.
He is a past nominee for the 40 under 40 young business leaders award, a nominated thought leader for the City of Perth, the 2015 recipient of the Dulux International Study Tour for Emerging Architects, the 2017/18 recipient of the Gil Nicol Biennial International Study Bursary, and a founding Board Member of Activate Perth.
The studio’s work has recently received recognition at the World Architecture Festival, Dezeen Awards, Houses Awards, INDE awards, and Australian Institute of Architects Awards programs, most notably winning both the public vote and master jury awards at the prestigious Dezeen Awards for the world’s best hospitality project.
He is the current Chair of the Perth Centre for Photography which is one of Australia’s leading contemporary photography organisations.
He is also the Director of the urban program Spacemarket, which pairs disused spaces with useful people and has worked on policy formation and development at all three levels of government, most recently leading the Design WA suite of built environment policies within the Department of Planning, Lands, and Heritage for the Western Australian State Government.
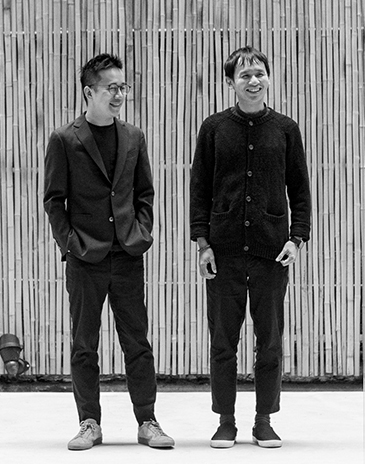
Otto Ng & Chun Hang Yip
Founders & Directors, LAAB Architects
Hong Kong
LAAB is a collective of 35 architects, artists, designers, engineers, makers, and sociologists specializing in spatial innovations. The studio was co-founded by Otto Ng and Chun Hang Yip in 2013 in Hong Kong, with the vision of incubating a laboratory that bridges the separate fields of art and architecture, hence the two “A”s in the studio’s name.
Rather than adhering to a specific design paradigm, LAAB’s approach to architecture is driven by the process of making, guided by narratives of a place, and born out of deep respect for the natural environment and cultural contexts. Digital craftsmanship – a unique blend of digital technology and traditional craftsmanship – is vital to the studio culture and innovation process.
From everyday objects to art installations, from architecture and interior to public space and community engagement, LAAB believes that spatial innovations occur at the intersections of disciplines – when architects think sociologically, when sociologists question urban design, and when engineers challenge designers. Because of this team diversity, LAAB was able to design a food kiosk that moves (Harbour Kiosk), a café that preserves collective memory (T · CAFÉ), and a shopping space built with digital craftsmanship (K11 MUSEA).
LAAB was awarded The Design Studio by the INDE Awards in 2020.
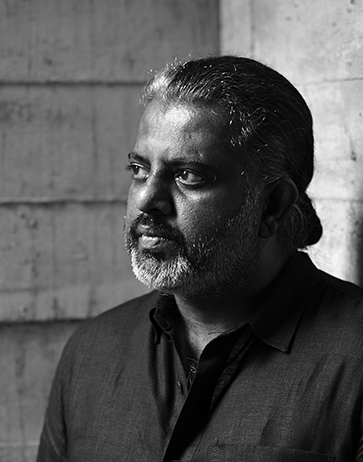
Palinda Kannangara
Founder, Palinda Kannangara
Sri Lankan Architect Palinda Kannangara has a background in Mathematics and Architecture. He joined the study course conducted by the Sri Lanka Institute of Architects and received his charter in 2004. Founded in 2005, his Sri Lankan-based architecture firm, Palinda Kannangara Architects, is known for an experiential architecture that hinges on simplicity and connection with the natural environment. The Firm’s work has been recognised for contextual sensitivity, crafted material use and a minimalism reflective of the Sri Lankan ethos. The firm has been the recipient of several prestigious national and international awards in its 14 years in practice. Their own Studio at Rajagiriya is one of the winners of the RIBA International Awards for Excellence in Architecture 2018.
Family Holiday Structure, Imaduwa by Palinda Kannangara Architects received an Honourable Mention – The Living Space, INDE.Awards 2019.
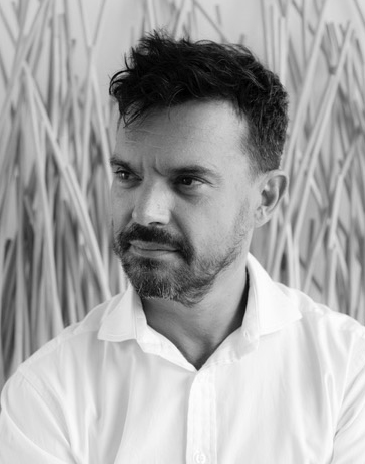
Patrick Keane
Founder, Enter Projects
Asia
Born in Nairobi, Keane studied environmental design at the University of Western Australia before graduating with a Master’s in Architecture from Princeton University. He worked in New York for a couple of firms, namely Steven Holl Architects and Eisenman Architects, before returning to Australia, where he founded Enter Projects in 2005.
Fast forward to early 2018 and Keane moved to Phuket (where he is currently based) after securing more work in South East Asia, renaming his practice Enter Projects Asia, which now boasts a 25-strong team across two offices.
Indeed, Enter Projects Asia is widely recognised for dovetailing artisanal arts and crafts with digital fabrication. Keane and his team also build models rather than relying heavily on plans, sections and elevations, and they have developed streamlined processes in order to minimise the time it takes to deliver projects.
At the heart of the business is a commitment to sustainability, which Keane has long been passionate about. As he sees it, “architecture is meant to represent shelter or some sort of stability, but I think with the post-COVID era of design, we need to review that. And we especially need to review it from an environmental standpoint, in regards to levels of wastage and material excess, which is essentially what our work is a statement about.”
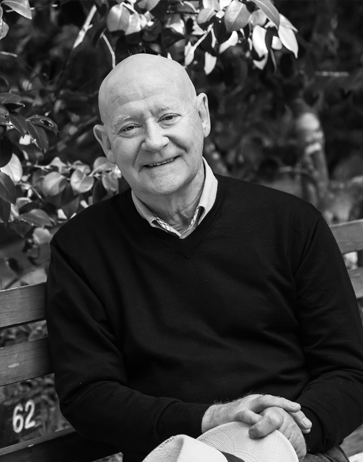
Paul McGillick
Writer, Editor, Public Speaker. McGillick Consulting
Australia
Dr Paul McGillick is a prominent, Sydney-based writer and editor, specialising in the fields of architecture, art and design.
For over a decade, Paul served as Editorial Director at Indesign Media. He is the author of a number of architecture and design books, has edited and contributed to numerous other books and written innumerable essays and articles. He has contributed to leading newspapers such as the Australian Financial Review, and magazines both in Australia and Internationally, as well as having carved a career in radio and TV art, drama, and documentaries.
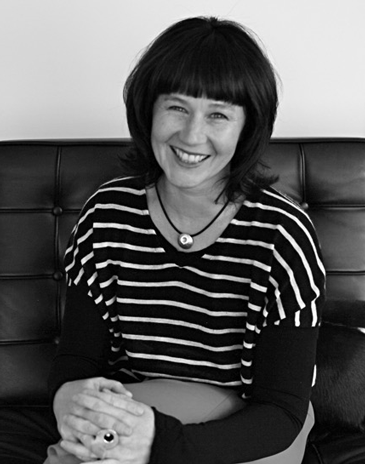
Peta Heffernan
Director, LIMINAL Studio
Australia
Peta Heffernan is co-founding director of LIMINAL Studio, a design and architecture practice with studios in Hobart and Melbourne, Australia. The studio is known for its inventive outcomes fed by creative thinking that embraces collaboration. Its interdisciplinary approach is captured through the Studio’s Architecture, Spaces, Objects and Ideation identities.
Responsible for quality, inventive and inclusive environments deeply connected to place, Peta has led teams to deliver high profile and award-winning projects, such as the The Hedberg in Hobart, the Coastal Pavilions at Freycinet and community galvanising projects such as the Youth 2 Independence Housing in Hobart.
Peta’s leadership in collaborative practice, design and advocacy has led to multiple invitations to participate on forums, advisory councils and juries.
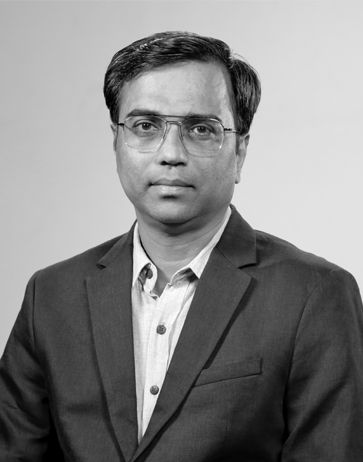
Praveen Nahar
Director, National Institute of Design
India
Praveen Nahar is the Director of National Institute of Design (NID) Ahmedabad with its extension campuses in Gandhinagar and Bengaluru. He has also been a faculty member in the Product Design discipline at NID since 2002.
He studied Production Engineering and Industrial Design at the Indian Institute of Technology (IIT) Delhi, as well as Sustainable Design as a postgraduate at Delft University of Technology, in the Netherlands. He has over 23 years of experience in design teaching, consultancy and research. His range of academic and professional interests include: Systems Thinking in Design, Design Thinking, Sustainable Design/Green Design, Design in the Public Domain, Social Design, Appropriate Technology, and Strategic Design to name a few.
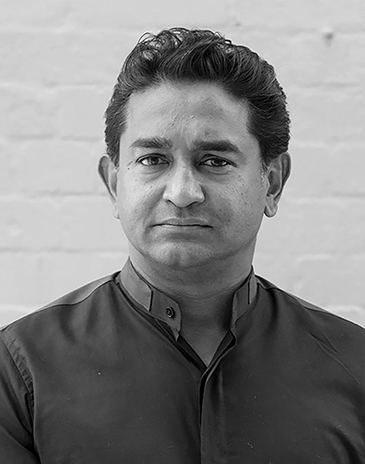
Raj Nandan
Founder & CEO, Indesign Media Asia Pacific
Singapore/Australia
Rajesh Nandan is the Founder, Publisher and Chief Executive Officer of the design industry’s premier regional media house, Indesign Media Asia Pacific. After acquiring his first magazine at the age of 22 in 1993, Raj continued to launch a suite of magazine titles throughout the 1990s that would become the foundation for his boutique publishing house in 2000 under the flagship title, Indesign.
In 2010, the company moved further throughout Asia with digital and print titles in Indonesia, Singapore, Hong Kong – including welcoming India to the fold in the very near future. The root of his success lies in Raj being a very early proponent of the potential for digital platforms to support our region’s creative talent.
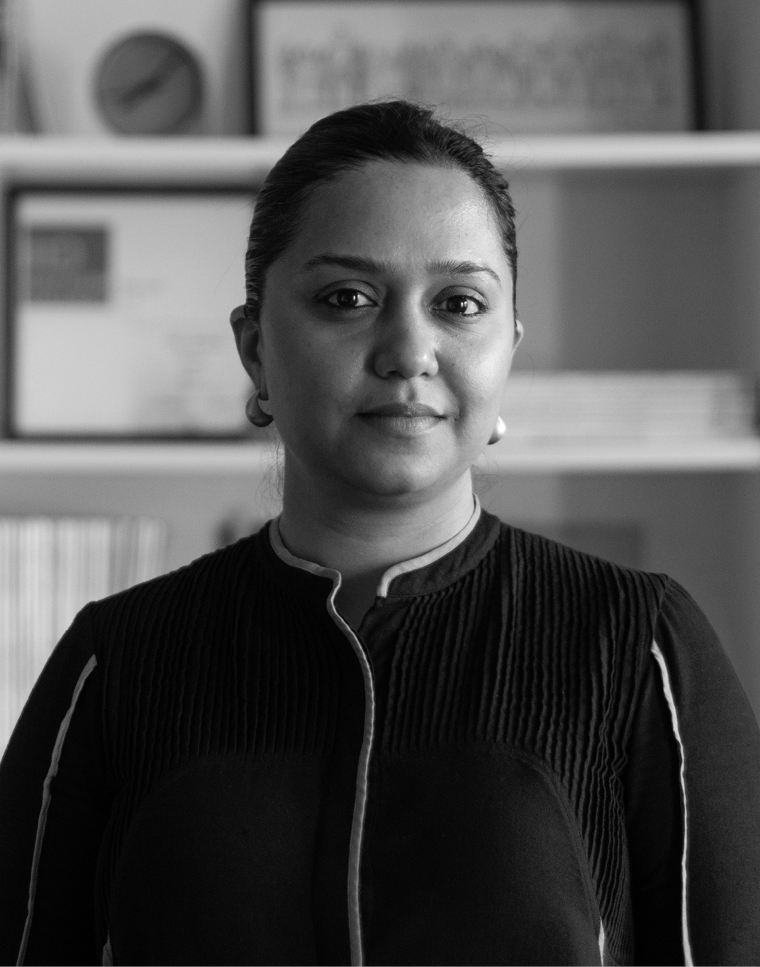
Roshni Kshirsagar
Partner, SJK Architects
India
Roshni Kshirsagar is a partner at SJK Architects, who’s work takes cues from the local geography, history, culture, and crafts, to weave unique narratives into every space.
Roshni’s journey at SJK began in 2007 after an internship with Samira Rathod. Roshni has worked through several prototypes and scales of projects. More recently, for the Bodhgaya hotel and showroom for Forest of Chintz, Roshni let cultural histories guide the core design principles while allowing honest thought processes, materials and craftsmanship to shine.
Roshni strives to find a seamless connection between interior design and architecture. She aspires to refine her practice through research, innovation, cultural context, local techniques that stood the test of time, and modern technologies to build spaces that enrich human experiences and relationships with their surroundings. Roshni was a visiting faculty at Rachana Sansad, teaching a course on design approaches.
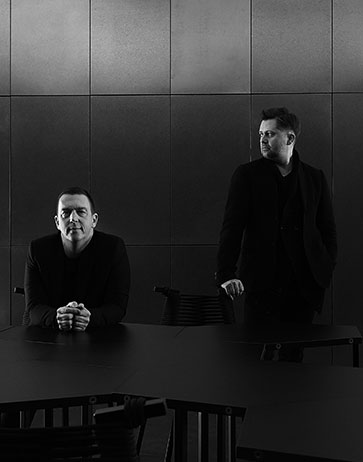
Ryan Russell & Byron George
Directors, Russell & George
Ryan’s experience as a designer has crossed the fields of architecture and interior design, industrial design, theatre and exhibition design. He is most well known for his retail and hospitality interior designs. Described as a strategist, futurist and entrepreneur in the industry, he now ventures into the fields of information technology, augmented and virtual reality and software development. Ryan’s key strengths lie in the rapid assessment and development of innovative design solutions, and a sound understanding of the essential interface between design and commercial viability.
Byron’s experience spans from small object design to large scale architecture across several continents, ranging from multi-billion dollar housing developments to extensive heritage projects. With a philosophy encompassing a mix of curiosity, energy, and a fundamental belief in the ability of good design to change a person’s day for the better, Byron provides a wholly unique approach to architecture and design.
In 2010, after both winning the National Interior Design Award for Emerging Practice, Byron and Ryan merged their businesses – creating Russell & George.
Space & Time by Russell & George won The Work Space, INDE.Awards 2019.
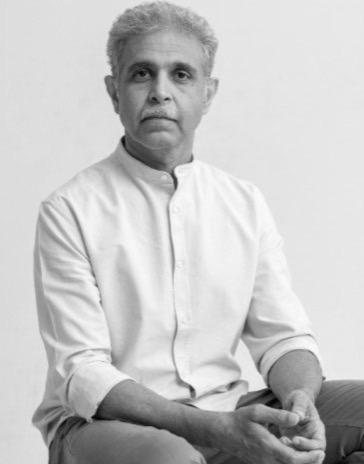
Sanjay Bhardwaj
Partner, team3
India
Sanjay Bhardwaj is a Partner at team3, an award-winning, multi-disciplinary architectural practice that aspires to create human-centric and contextual architectural expressions. The work of the practice draws on contemporary influences while responding to local climatic, historical and social settings. Founded in 2012 in New Delhi by the three partners Sanjay Bhardwaj, Shubhra Dahiya, and Vijay Dahiya, team3 specialises in creating holistic projects across diverse scales.
With over 30 years of prior experience in the field, Sanjay brings an expertise in delivering complex projects at the scale of urban planning, mixed-use developments, and housing. His forte lies in balancing sustainability and financial viability to create context-responsive designs. His work has been the recipient of numerous reputed awards, including an accolade from the Indian Institute of Architects for Excellence in Architecture, commendations from the Indian Institute of Interior Design, among many others.
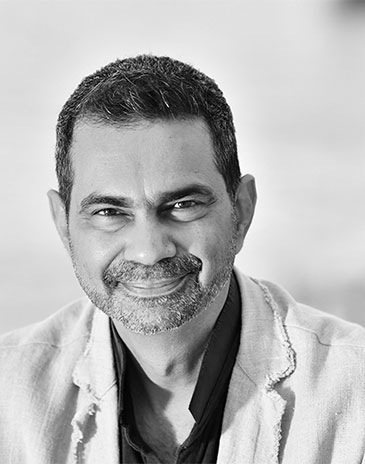
Sanjay Puri
Principal Architects, Sanjay Puri Architects
India
Sanjay Puri Architects are listed in the top 100 architects worldwide by Archdaily. Architizer, New York includes Sanjay Puri Architects in their list of the top 136 design firms worldwide. The firm tops the list of WA Community award winners across the world. The firm has won over 270 awards,190 international and over 100 National awards. These include the LEAF Awards ‘London Best Interior Architecture’ in 2021, the World Architecture Festival’s ‘Best Housing Project of the Year’ in 2018 and the ‘World’s Best Residential Building’ in the 2017 LEAF Awards. With a firm strength of 72, evolving design solutions that are contextual and creating spaces that revolutionise the way they are experienced, form the essence of the firm’s design philosophy.
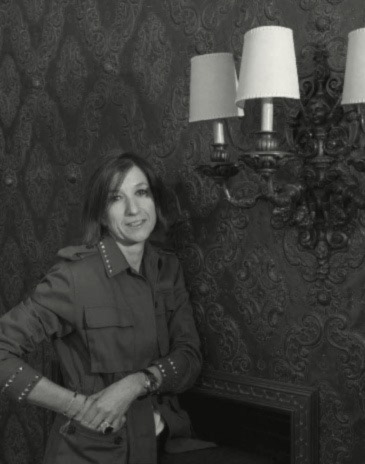
Sara Folch
Founder, Sara Folch Interior Design
Spain
More than twenty years of experience and hundreds of projects showcase the great career of Sara Folch, one of the most famous and renowned interior designers of Barcelona, Spain. Each client is unique and this philosophy has allowed Folch to execute and successfully complete a variety of projects: from the design of residences to luxury hotels and retail establishments, restaurants and commercial projects, both at home and around the globe.
After graduating from the historic School of Arts and Crafts (Llotja) of Barcelona, Folch founded her own practice, Sara Folch Interior Design, in Castelldefels, Spain. In 1998, Folch moved the headquarters of her studio to Barcelona and since then other offices have opened in, Bogotá, Colombia (2014), Miami, USA (2015), Mexico (2018) with others to follow in Brazil, Portugal, Dubai, Australia and the United Kingdom.
Sara Folch’s Interior Design studio has a large team of associates that allows her to introduce multidisciplinary review and to offer complete service covering all the project phases, from the concept to the execution and the delivery of every project.
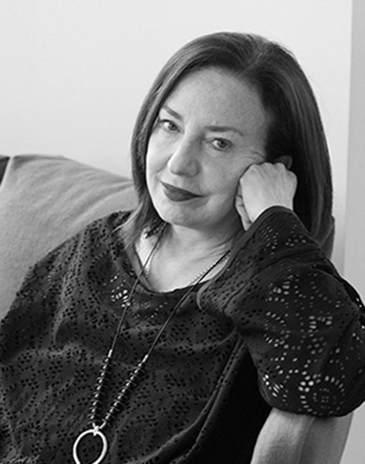
Sarah Bader
Managing Director and Principal, Gensler
Japan
Sarah leads the senior management teams in setting strategic priorities and overseeing growth initiatives and client activities. She is an award-winning architect with a combination of experience in strategic planning and design. Sarah is especially committed to bridging geographic and cultural differences across the offices in the region.
A recognised leader with over 30 years of experience, one of Sarah’s key priorities is to build Gensler’s reputation and fuel business growth through innovative design solutions. Under her leadership, Gensler Tokyo has seen many achievements across the retail, hospitality, workplace and mixed-use practices throughout the Asia-Pacific and Middle East region.
Sarah successfully implements workplace strategy and change management programs, helping global organisations implement workplace transformation programmes leading to improved performance. Sarah is a recognised thought leader and a frequent speaker at industry events as well as national and international platforms.
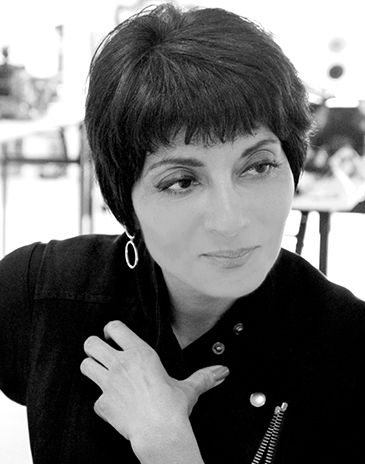
Shashi Caan
Founding Partner, SC COLLECTIVE & GloWD
United States of America/United Kingdom
Founder of the SC COLLECTIVE, co-founder of Globally We Design (GloWD) and the CEO of the International Federation of Interior Architects/Designers, Shashi Caan is a transdisciplinary designer, educator and author with deep international work experience. In her leadership roles with a roster of global clients, institutions, and firms, she has focused on meaningful improvement of life quality as shaped by design.
Shashi has a keen interest in the fundamental development for the design discipline to address current societal challenges, as well as to build a strong global design community based on the foundations of excellence. Extensively published and winner of many design awards and accolades, including the US Designer of Year, Shashi is recognized for her worldwide contributions and has been awarded international, regional and national professional fellowships. She is the author of Rethinking Design and Interiors: Human Beings In The Built Environment, which has been translated in several languages.
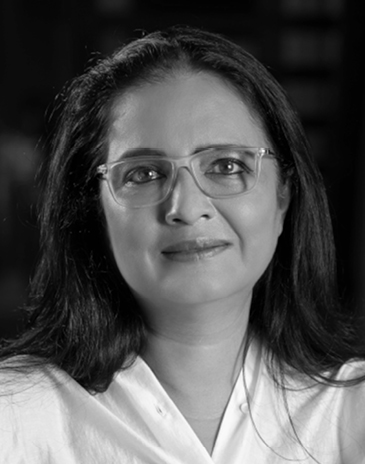
Sonali Rastogi
Founding Partner, Morphogenesis
India
Sonali Rastogi is the Co-Founding Partner of Morphogenesis. Her multifaceted creativity encompasses roles as an architect, urban design and planner, artist, writer, speaker, and innovator. She firmly believes that every project should set a new standard for innovative design by embracing a systemic approach to sustainability, aiming to create a significant impact. Her dedication to environmental design led to the development of Morphogenesis’ copyrighted design philosophy known as S.O.U.L©, representing Sustainable, Optimized, Unique, and Liveable design principles. The impact of projects designed by Morphogenesis: • Over 9 million sq. m. of built environment benefiting over 5,60,000 inhabitants. • Freshwater saved: 22 billion litres. • Energy saved: 4.1 million kW/hr. • Reduction in CO2 emissions: 4.2 billion kg • Gross area of sustainable buildings completed: 50,000,000 sq. ft. Among recent accomplishments for the firm, the completion of the Surat Diamond Bourse in India, the world’s largest single office building, stands out. This remarkable achievement includes a Platinum rating from the Indian Green Building Council, exemplifying her commitment to excellence in sustainable architecture. Sonali’s works have featured in over 1000 publications, both International and National, including the firm’s monograph. With a special interest in ‘History and Theory’ of architecture, she has spoken at multiple prestigious colleges and conferences, including the Brown University Arts Symposium, the Design Leadership Summit, New York and the World Architecture Festival, Berlin. She is passionate about steering the discourse around the AEC industry to a responsible and responsive realm. Owing to the same, she is a regular speaker and presenter at reputed national and international institutions, conclaves, and conferences. She has also brought significant attention to gender issues in the AEC industry. Today, Morphogenesis is an exemplar for the profession for equal opportunity and gender pay parity.
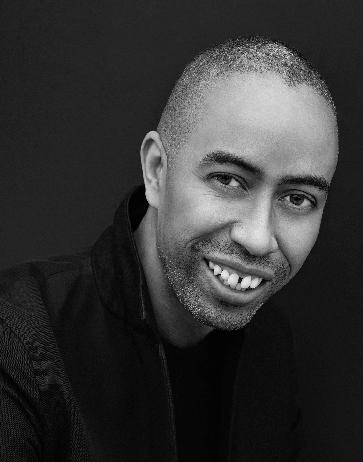
Stephen Burks
Designer, Stephen Burks Man Made
United States of America
Stephen Burks is both a traveller and a designer. Believing in a pluralistic vision of design that is inclusive of all cultural perspectives, Stephen has channelled this into activists design in the Man Made project. Stephen Burks Man Made bridges the gap between authentic developing world production, industrial manufacturing and contemporary design.
Independently and through association with the non-profits Aid To Artisans, Artesanias de Colombia, the Clinton Global Initiative, Design Network Africa and the Nature Conservancy, Stephen has worked as a product development consultant with hundreds of artisans in across the developed and developing world. In 2018, in recognition of the design eye and activism, Stephen received the Harvard Loeb Fellowship.
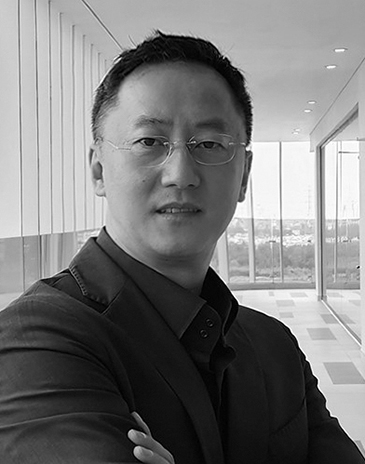
Thien Duong
General Director, GroupGSA
Vietnam
Thien is one of the few internationally Chartered Architects in Vietnam today. He has over 25 years of experience working on large scale projects in many parts of the world including England, Norway, Canada, Bermuda, Africa, Dubai and Australia.
In Vietnam, Thien is registered as a Class 1 Architect and Masterplanner. He also sits on the Board of Director of the Vietnam Green Building Council.He has been engaged to lecture at the HCMC School of Architecture as well as mentor to the Curtins University Vietnam Programme. He is also a Lotus Accredited Professional who can professionally design and rate sustainable buildings in Vietnam following the VGBC green rating tool. Thien leads GroupGSA Vietnam acting as the bridge, connecting the Vietnam Studio with Australia.
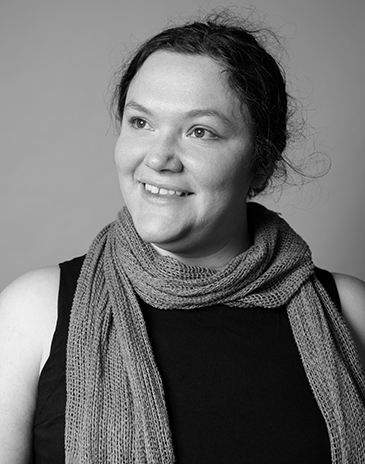
Tiana-Jane Furner (Gomeroi)
Associate, BVN
Australia
Tiana-Jane Furner is an Associate at BVN, and is one of the very few Indigenous practitioners within the Built Environment. Specialising in the Social Agency Stream at the University of New South Wales, Tiana was one of their leading students. With her strong advocacy for social issues, she received the Byera Hadley Travel scholarship for her thesis on How can architecture help reduce the re-offending rate in Australia?
Since starting at BVN Architecture in 2019, Tiana has worked closely with Indigenous Principal Kevin O’Brien. This has allowed her to explore the deep importance of the Designing with Country framework. She has worked on a range of building typologies such as Houses, Hospitals, University Housing and Performing Arts facilities.
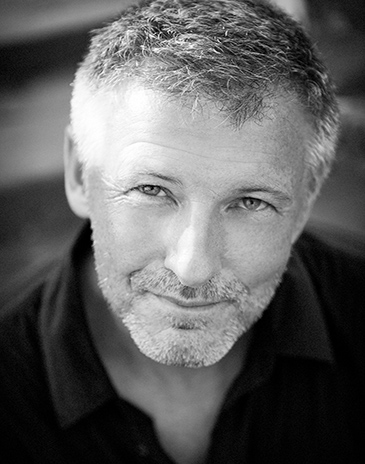
Tim Griffith
Managing Director, Tim Griffith Architectural Photography
USA
Tim Griffith has been creating images of the built environment for over thirty years. Working from offices in San Francisco and Melbourne, Tim travels extensively on assignments in Asia, Europe and North America for a number of the world’s leading design firms. His inventive and graphic images are included in several private and public art collections, widely published in a diverse range of international design journals and sought after by corporate and advertising clients around the world. His photographs have received numerous awards in Australia, Europe and the United States
Since 2011, Tim has been on the faculty of the Palm Springs Photo Festival. Drawing on his experience in the technical, aesthetic and financial aspects of his craft, he is recognised as one of the most articulate voices in the field of professional architectural photography today.
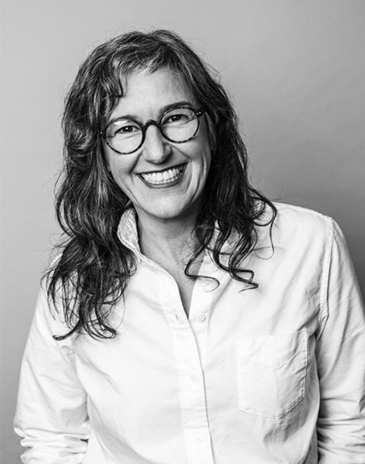
Tonya Hinde
Principal | Design Lead, Billard Leece Partnership
Australia
With a personal aim to ‘humanize’ spaces, big or small, and over 26 years of experience, Tonya Hinde stands out as a collaborative leader in the Australian architectural industry. She is renowned for working with multiple stakeholders and high level technical requirements to deliver on creative and vibrant design outcomes. She shares BLP’s deeply held belief that our future is dependent on creating healthy buildings and environments, and that good design is instrumental in making people feel better. Tonya has been a significant contributor to BLP’s ground breaking healthcare design work, from the landmark Royal Children’s Hospital (RCH) in Melbourne, Perth Children’s Hospital to The Orygen Development for Youth Mental Health. The powerful combination of expanded research in universal wellbeing, along with inspired design outcomes, has become Tonya’s signature.
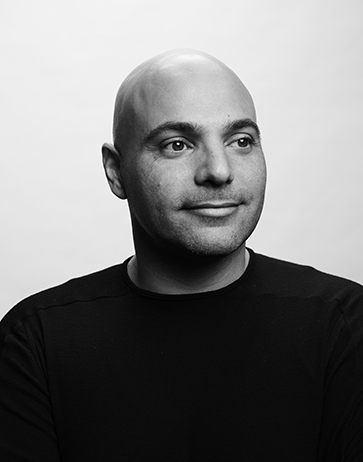
Vince Alafaci
Co-Founder, ACME&Co
Architect Vince Alafaci, together with interior designer Caroline Choker, founded ACME&Co, a multidisciplinary design firm delivering a broad range of creative projects. The boutique practice has extensive professional experience in both small and large scale projects including completed works in the hospitality, residential, commercial, industrial, public and adaptive reuse sectors. The studio focuses on creating holistic design solutions that respond to each client’s commercial objectives and site specific needs. While each commission is individual, the studio adopts consistent principles across all of its projects; exploring the fundamentals of environment, sustainability, space, proportion, light and materials.
ACME&Co won The Prodigy People’s Choice Award at INDE.Awards 2017.
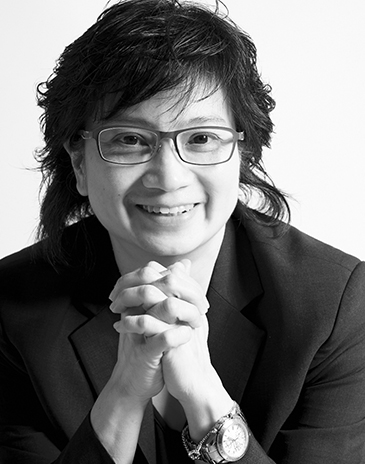
Wendy Leung
Director and Head of Australia, M Moser Associates
Australia
Wendy Leung is a Director and Head of Australia for M Moser Associates. Wendy joined M Moser in 1992 and has worked with a wide range of international corporates, to deliver innovative and progressive working environments across APAC.
With an established strength in integrated project delivery, Wendy has lead teams to successfully deliver large complex projects in emerging markets. She is also a leader in sustainability and is a LEED and Greenstar accredited professional.”
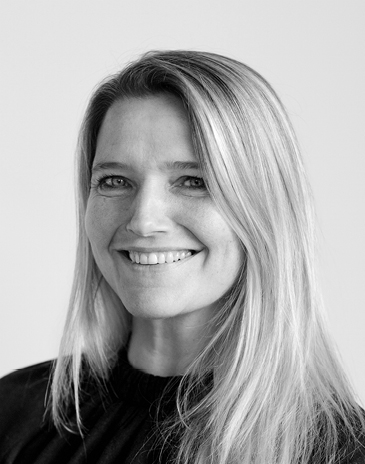
Wendy Saunders
Co-Founder & Principal Architect, AIM Architecture
Born and raised in Bruges, Wendy hails from a family of craftsmen. After earning her master’s degree in architecture from Ghent University in Belgium, she spent a decade working in top design firms in Amsterdam before moving to China in 2005. Together with her partner Vincent de Graaf, she established AIM ARCHITECTURE in one of the world’s rapidly evolving cities, providing an opportunity for them to design buildings and spaces that encourage social change and cultivate human connections. In an era where architecture was typically approached in a conventional manner, Wendy created a human focused, passionate, and fun studio. She surrounds herself with young, international, and talented designers – a collective of creative people sharing the same goal: transforming the urban fabric for a better future and using projects as a platform for change. Wendy’s influences come from various sources, including the everyday street life in China, the making of a well-crafted chair, and even visceral sensations such as the smell of leather or the feel of a material. These elements inspire her to create spaces that leave a lasting impression on people’s mental maps. Her design philosophy is characterized by directness, power, boldness, and a touch of humor. Over the last two decades, Wendy has spearheaded diverse architecture and interior projects, spanning from urban design to regeneration. Her outstanding work has been recognized with a multitude of accolades, including the MIPIM, Architizer, WAN, WAF, Wallpaper*, ELLE Deco Awards, among others.
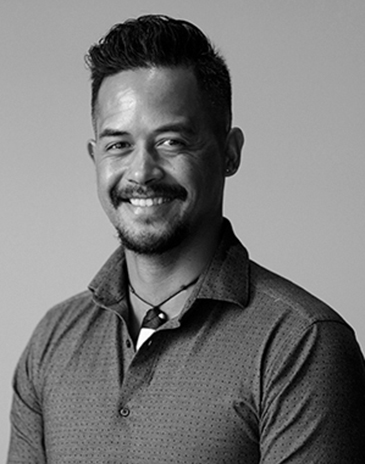
Whare Timu (Ngāti Kahungunu, Te Arawa, Ngāti Tūwharetoa)
Principal, Te Matakirea Lead – Warren and Mahoney
Aotearoa (New Zealand)
Whare Timu is a senior design lead and cultural advisor with over 15 years’ experience across a range of sectors in the built environment. He leads Warren and Mahoney’s Advanced Indigenous Design Unit – Te Matakīrea, to help develop a platform made of authentic indigenous presence and voice within the practice. He has experience with a diverse range of projects and developments, including papakāinga (intergenerational housing), large-scale typology housing and cultural-driven public architecture.
Whare is a regular writer and convenor for various publications including Architecture NZ and CTI Fresh Thinking for Princeton. He has recently contributed perspective and insight to BRANZ Built magazine and Australasian Leisure Management on the incorporation of indigenous architecture and authentic design into our projects. He has ongoing relationships with some Aboriginal communities and has recently contributed to Architecture AU regarding the place and process of Indigenous awards – and how to embed indigenous content, conversation and perspective into the broader context of architectural recognition.
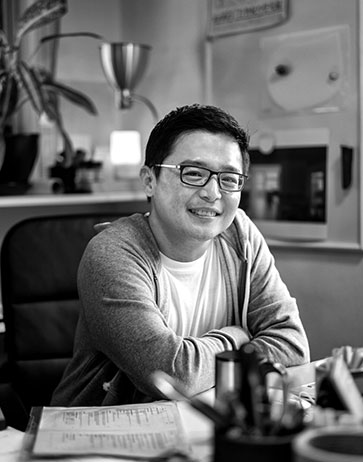
William Ng
Founder, Director, STUDIO WILLS + Architects
NG William founded STUDIO WILLS + Architects in 2013; An architectural studio of environment & experience design with a focus in making a better environment by discovering the potentials of present conditions. The aspiration to enhance the environment brings an approach of searching the extraordinary in the ordinary everyday life, through understanding of sensitive observations, thoughtful making, responsive teamwork and active collaborations.
Aside from practice, William teaches at School of Architecture (NUS) and is part of Awards Committee of Singapore Institute of Architects. Outside Architecture, William appreciates all things Asian and top-view goldfishes, Japanese Ranchus.
Project #13, by STUDIO WILLS + Architects, was the winner of The Living Space Category, INDE.Awards 2019.
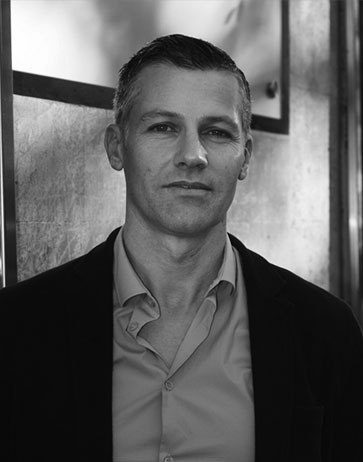
William Smart
Founder, Smart Design Studio
Australia
William Smart is the founder and leader of Smart Design Studio, an architecture studio that channels a sense of pure modernism for the 21st century. Leading a team of over 35, Smart’s team designs with rigour and imbues meaning into all of their projects. Believing that each new work is a chance for new opportunities, Smart harnesses the personalities and requirements of clients to achieve a bespoke and catered result. Smart’s career has spanned across architecture and interiors of many forms, always with respect to the environment in which a project sits.
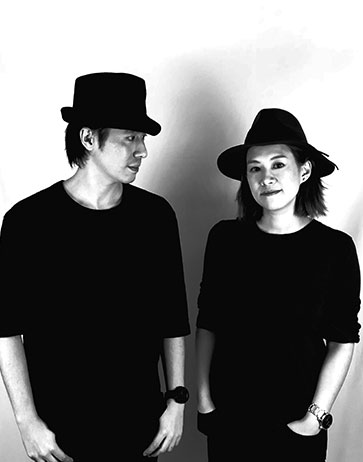
Wilson Lee & Emily Ho
Founders, Studio Adjective
As the design director of STUDIO ADJECTIVE. Wilson believes a good design should be able to narrate a good story. During his practice in EDGE Design Institute, he has greatly involved in large scale urban, commercial and cultural projects with strong concept developments behind. Wilson co-founded architectural and interior design firm WALL Studio in 2010, with award winning projects such as Stack (Design for Asia Award) and Pacific Coffee Flagship store. In 2016, Wilson has co-founded STUDIO ADJECTIVE which further focus and develop story-telling architectural and interior concepts. Wilson is recognized by “40 under 40” award by Perspective and currently as a design columnist at CITY MAGAZINE, guest lecturer at Polytechnic University HKCC & “Honbito本人” for MUJI BOOKS.
Emily is the marketing & PR director of Studio Adjective. Emily focuses on delivering a complete strategy for a project in terms of branding and marketing ideas, in coherent with the spatial design. Communications between people is a very important focus to her, she believes every spatial/brand design should deliver it’s own unique story to people. A cafe, a retail shop or an apartment, it has to provide a sense of belonging that people would love to stay there and interact. And through the space, people will understand the importance of the spatial and branding strategy.
Studio Adjective were shortlisted for The Prodigy at the INDE.Awards 2019.
