2021 Ambassadors.

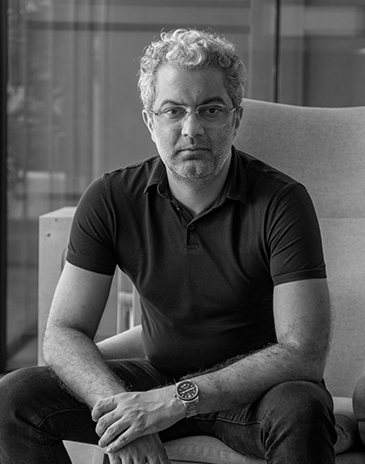
Akshat Bhatt
Principal Architect, Architecture Discipline
India
Akshat Bhatt is the Principal Architect at Architecture Discipline, a New Delhi-based multi-disciplinary architecture practice he founded in 2007. He graduated from the TVB School of Habitat Studies in 2002, following which he studied at The University of East London under Peter Salter & Michelle Roelofsma. He has also worked with Penoyre & Prasad, and Jeff Kahane & Associates in London.
His work spans varied typologies from residences and workspaces, to retail and hospitality interiors, to large-scale urban and commercial assignments. His portfolio also includes explorations in public art and installations, furniture, and product design.
Architecture Discipline aspires to create environments that foster happiness and a sense of optimism for the future, bringing value to the lives and work of people. Its work is driven by a context-driven, rational approach of ideation, which is then defined and developed by a highly technical outlook with a focus on longevity and flexibility.
Over the last 18 years, Bhatt has taught at three architecture schools in New Delhi, actively engaging with the city’s academic community.
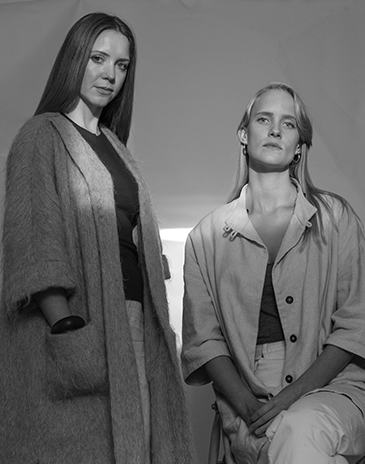
Annabel Smart & Marijne Vogel
Directors, Studio 11:11
New Zealand & Australia
Studio 11:11 is a multi-disciplinary practice operating in Australia and New Zealand.
Exploring the boundaries between interior architecture, leather goods and objects, they create a diverse body of work with one collective narrative.
The studio creates purposeful objects and spaces. Their designs are not void of aesthetics, but resist trends in favour of functionality.
They believe simplicity is the result of a highly resolved design. A sense of calm is created with paired back forms and by eliminating the unnecessary.
Working with local artisans and natural materials, craftsmanship is approached with permanence in mind, but always embracing the patina of things over time.
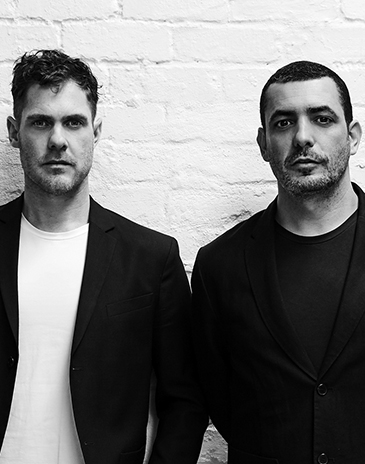
David Flack & Mark Robinson
Directors, Flack Studio
Australia
Melbourne-based multi-disciplinary design studio Flack Studio works across sectors, but residential interior architecture has always been a particular passion and forms the bulk of the studio’s portfolio. Projects are approached with respect for the past, an eye to the future, and above all, a conversation with the community of the project – the clients as well as the builders, joiners, tradespeople and suppliers.
David Flack established the studio with a determination to make design accessible to all. His early conversations with studio Director Mark Robinson (who has a background in film direction) focused on the studio’s point of view and voice, but also the potential for being part of a greater change through the voice of design – which can be political.
The studio seeks out conversations – through the interior as art that converses with its audience, through the home as a vehicle that fosters relationships and values, and through direct engagement with community. David and Mark took a firm step in 2016 to open up the studio and engage with the industry through monthly drinks and discussion sessions, Open House days, international study tours, and more. The studio also supports a play centre for children living in the local Fitzroy housing estate through fundraising and volunteer work.
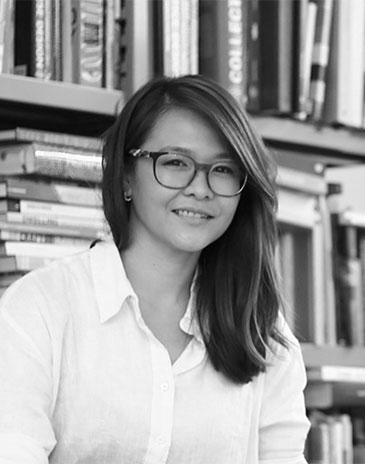
Goy Zhenru
Director, Goy Architects
Singapore, Thailand, Indonesia
Goy Zhenru studied and worked in both Singapore and Switzerland, where her experiences influenced her approach to architecture, spurring her to organise a research trip in Thailand for her Master thesis on the topic of regionalism. In 2015, she set up her firm, Goy Architects, that spans across three Southeast Asia countries – Singapore, Indonesia and Thailand. Together with her colleagues, she seeks to push the boundaries of vernacular and regional crafts whilst embracing technology and modern working methods, producing award-winning projects such as the 2020 INDE Awards “Best of the Best” project, Sukasantai Farmstay. She aims to create spaces that are meaningful and embraces one’s identity in the region.
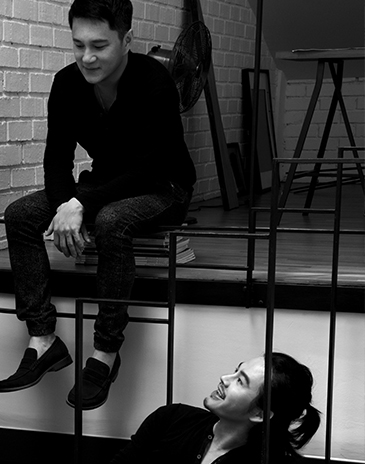
Jason Sim & Hao Wang
Founders & Architects, S/Lab10
Malaysia & Australia
Professionally trained in Australia, Singapore and Milan, Jason Sim’s career trajectory spans nearly two decades with works ranging across several countries. He co-leads the award-winning architectural firm, S/LAB10, with partner Hao Wang. Together, they lead a practice that focuses on realising evocative design schemes that are research-driven and detail-oriented.
Hao Wang is a co-founder of S/LAB10, an architecture and interior design firm based in Malaysia. Prior to establishing the practice, he was previously based in Australia and Taiwan – the former being home to his architectural alma mater. Hao spent his formative years as a graduate practising in Sydney where he put both his architectural and prior interior design training to good use. It was at this time that he accumulated a broad range of skills and industry experience. Through working on several iconic high-rise projects, he was involved in key architectural developments that now sit within the city’s ever-rising metropolitan skyline.
Space and detail are dexterously intertwined in S/LAB10’S award-winning designs. Their visually prominent designs are a direct outcome of S/LAB10’s methodical approach to design, as it conducts rigorous design explorations based on project needs and user requirements, that are then combined with an adept handling of refined detailing.
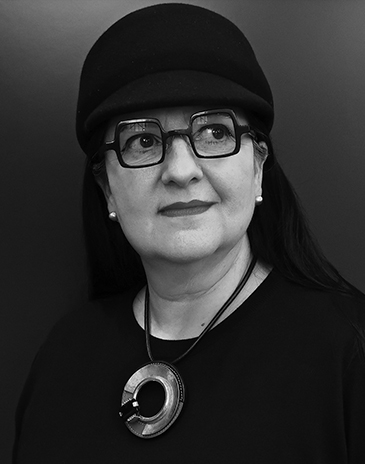
Maria Warner Wong
Founder & Design Director, WARNER WONG DESIGN | WOW ARCHITECTS
Singapore
As Design Director and co-founder of Warner Wong Design and WOW Architects in Singapore, Maria sets strategic objectives and oversees the development of the WOW team. Under Maria’s direction, WOW’s extensive portfolio of work has been governed by a commitment to creating spaces of extraordinary sensory experience rooted in culture, memory and place.
Committed to promoting sustainable design and education, Maria has taught sustainable architectural design at the National University of Singapore and the Singapore University of Technology & Design.
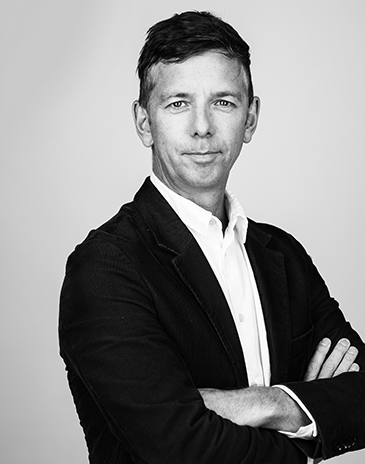
Mark Healey
Studio Director, Bates Smart
Australia
Mark Healey is a Studio Director of Bates Smart Architects based in Melbourne, Australia. During Mark’s 20 year career he has led a number of high quality healthcare, hospitality, multi residential, civic and commercial developments, namely Bates Smart’s winning submission for the Australian Embassy in Washington D.C., the award winning Royal Children’s Hospital, Bendigo Hospital and the recently completed Gandel Wing for Cabrini Health.
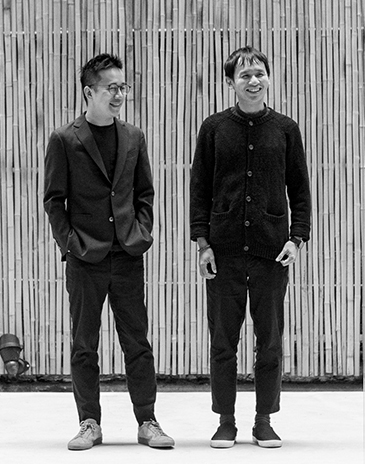
Otto Ng & Chun Hang Yip
Founders & Directors, LAAB Architects
Hong Kong
LAAB is a collective of 35 architects, artists, designers, engineers, makers, and sociologists specializing in spatial innovations. The studio was co-founded by Otto Ng and Chun Hang Yip in 2013 in Hong Kong, with the vision of incubating a laboratory that bridges the separate fields of art and architecture, hence the two “A”s in the studio’s name.
Rather than adhering to a specific design paradigm, LAAB’s approach to architecture is driven by the process of making, guided by narratives of a place, and born out of deep respect for the natural environment and cultural contexts. Digital craftsmanship – a unique blend of digital technology and traditional craftsmanship – is vital to the studio culture and innovation process.
From everyday objects to art installations, from architecture and interior to public space and community engagement, LAAB believes that spatial innovations occur at the intersections of disciplines – when architects think sociologically, when sociologists question urban design, and when engineers challenge designers. Because of this team diversity, LAAB was able to design a food kiosk that moves (Harbour Kiosk), a café that preserves collective memory (T · CAFÉ), and a shopping space built with digital craftsmanship (K11 MUSEA).
LAAB was awarded The Design Studio by the INDE Awards in 2020.
