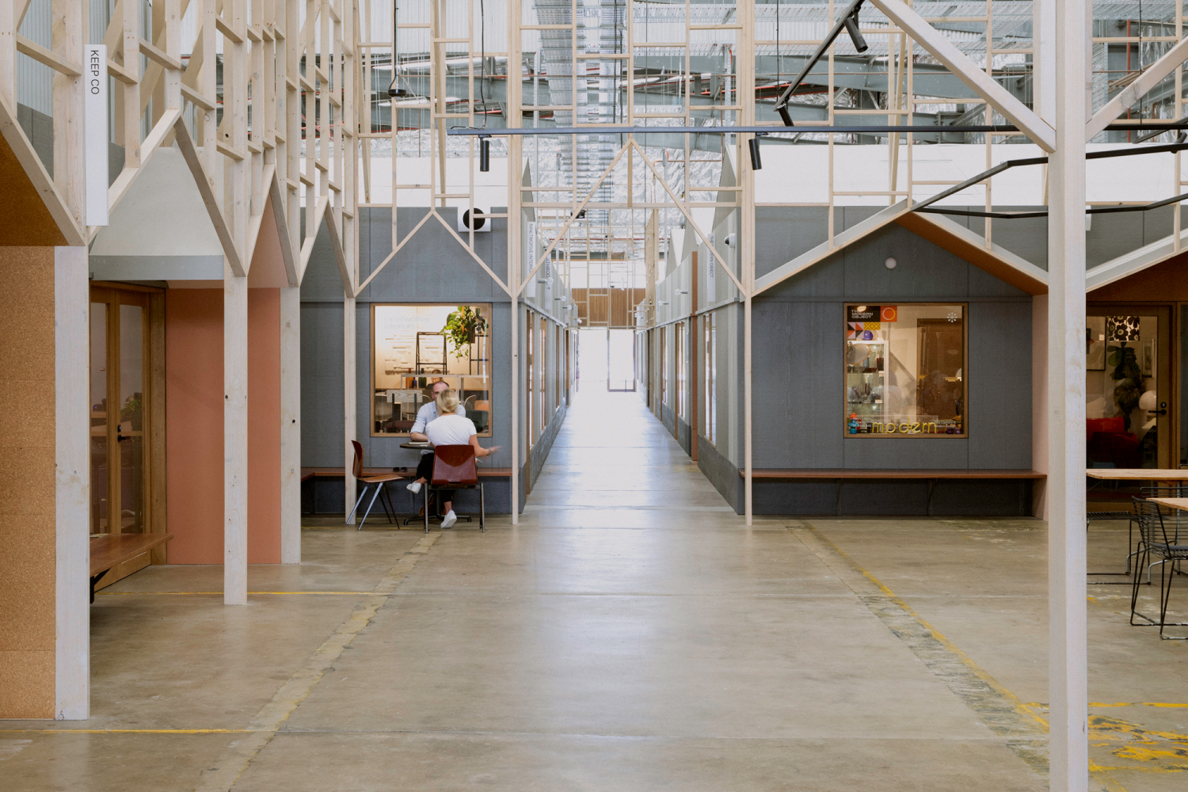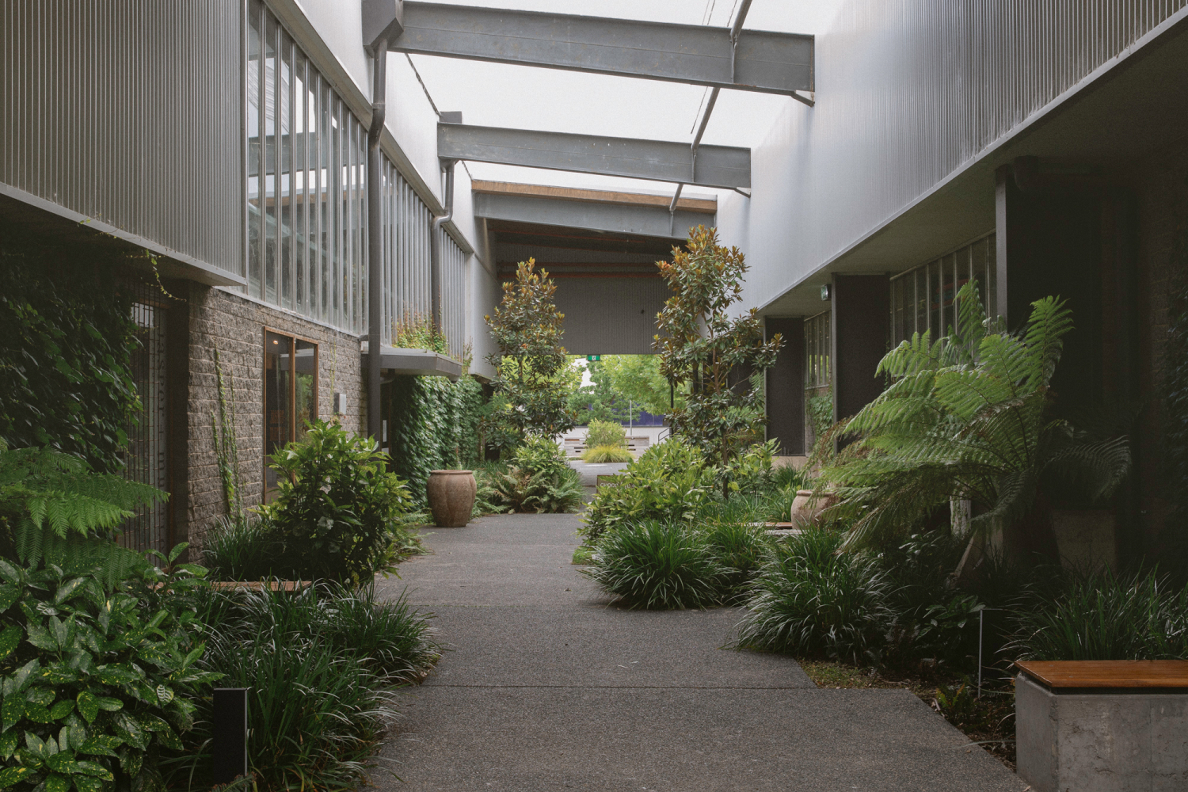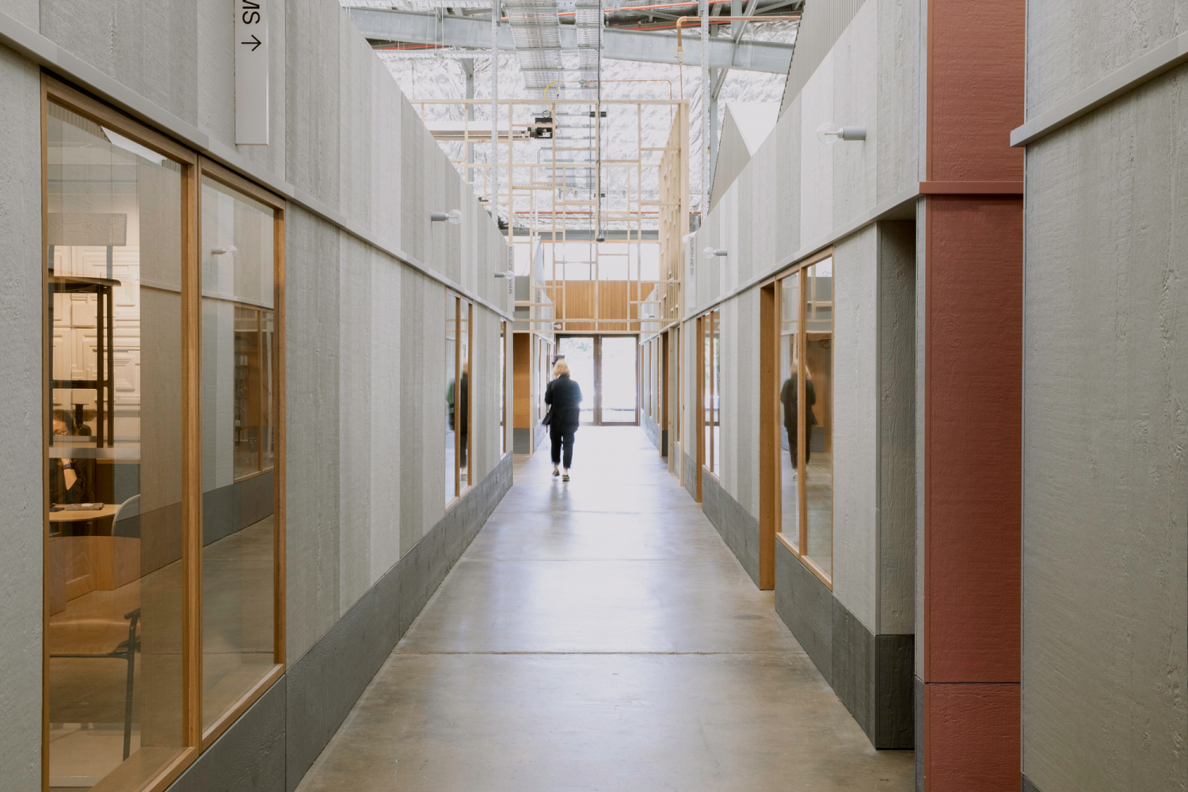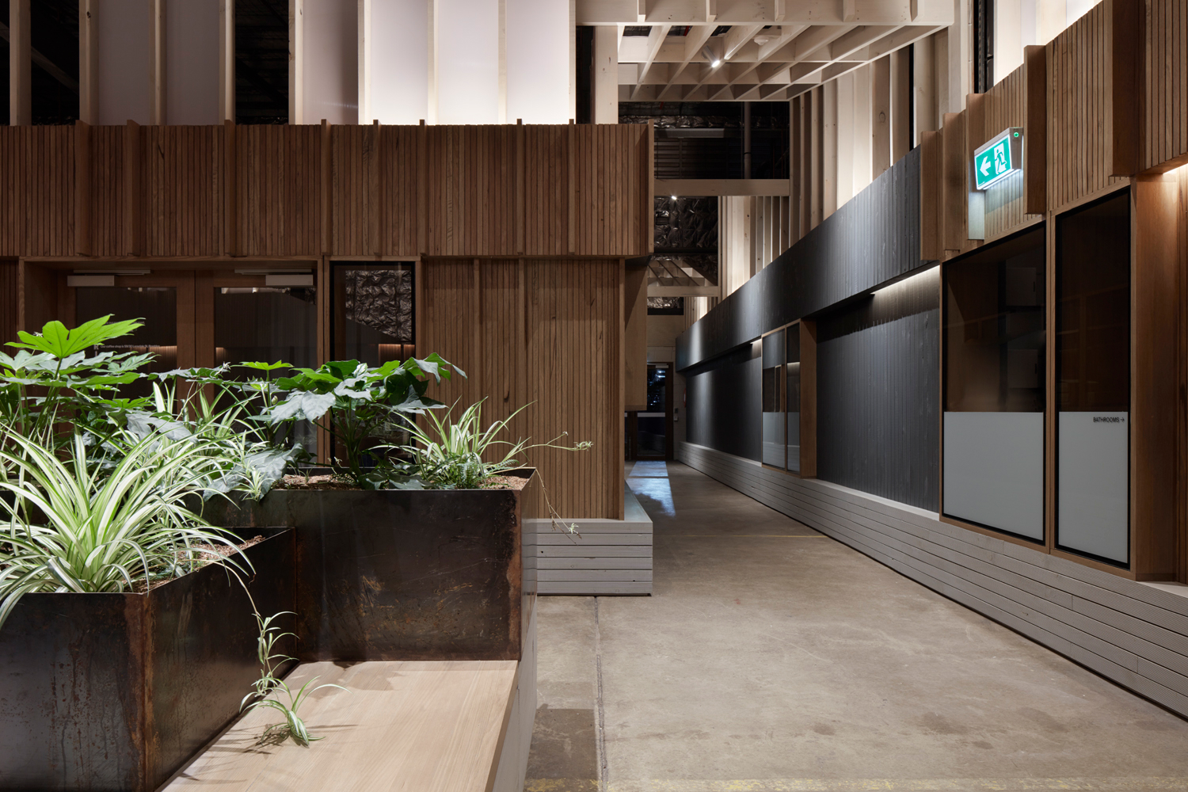Dairy Road is a 14 hectare site in Fyshwick, Canberra that is being developed over a period of 10-15 years to become an ecosystem encompassing light industry, living, recreation, retail and entertainment.
To establish the neighbourhood’s industrious character and attract a diverse community of makers, the first phase of the master plan was to deliver a light industrial precinct at the centre of the site. At approximately 7,000sqm, two existing 1970s central industrial warehouses, significant in terms of history, character and resilience, have been adaptive re-used to create a village within a building, and offer affordable workshops for a community of makers and producers. New tenants include coffee roasters, a brewery, industrial designers, printers, chocolatiers, gin distillers, creative co-working, video producers and a boat builder.
Designed as a sensory masterplan that connects the precinct as a holistic experience, Dairy Road has established a new quality for an industrial precinct. Intimacy has been created through internal laneways that extend inwards from the exterior of the building, meeting at 3 central courtyards. The design has created a village inside a building, providing places to linger that encourage interaction, gathering and neighbourly sharing.
Lighting: Sphera, Hub Furniture. Finishes: Grimes & Sons, Market Timbers, Lysaght, Weathertex, Dulux.
Photography: Anthony Basheer & U-P





