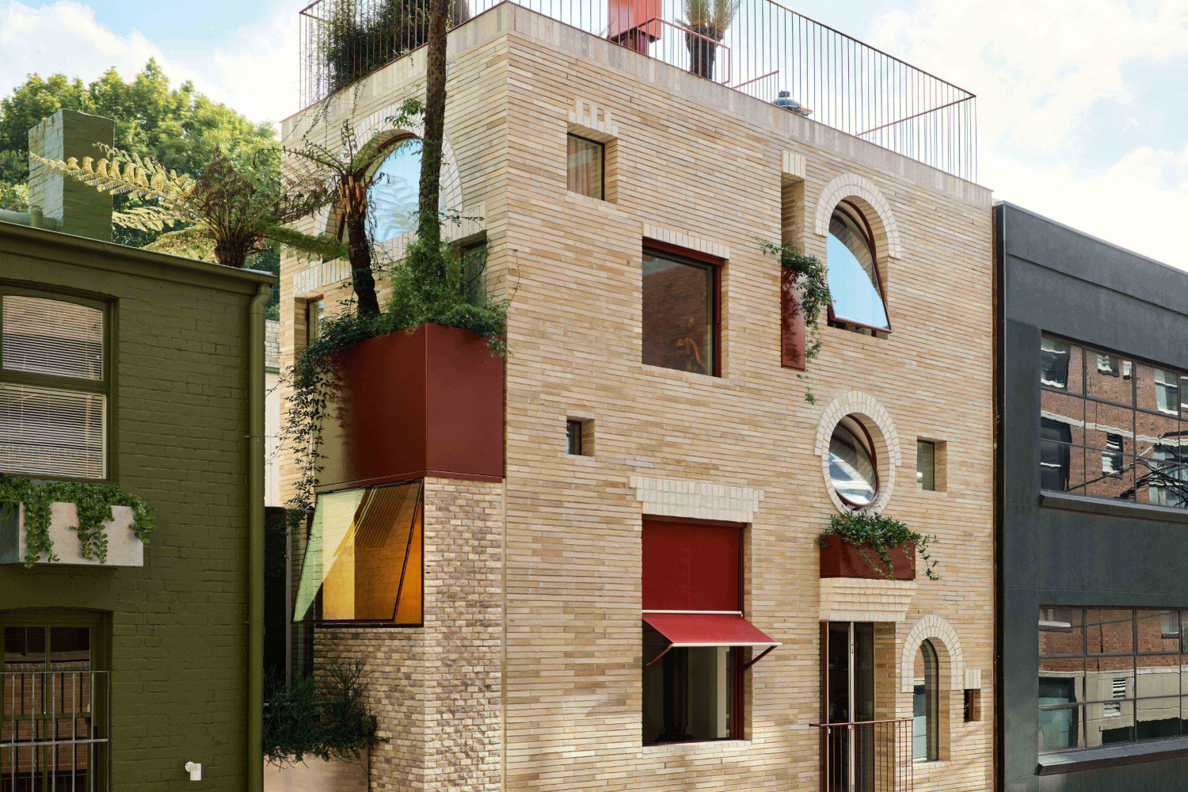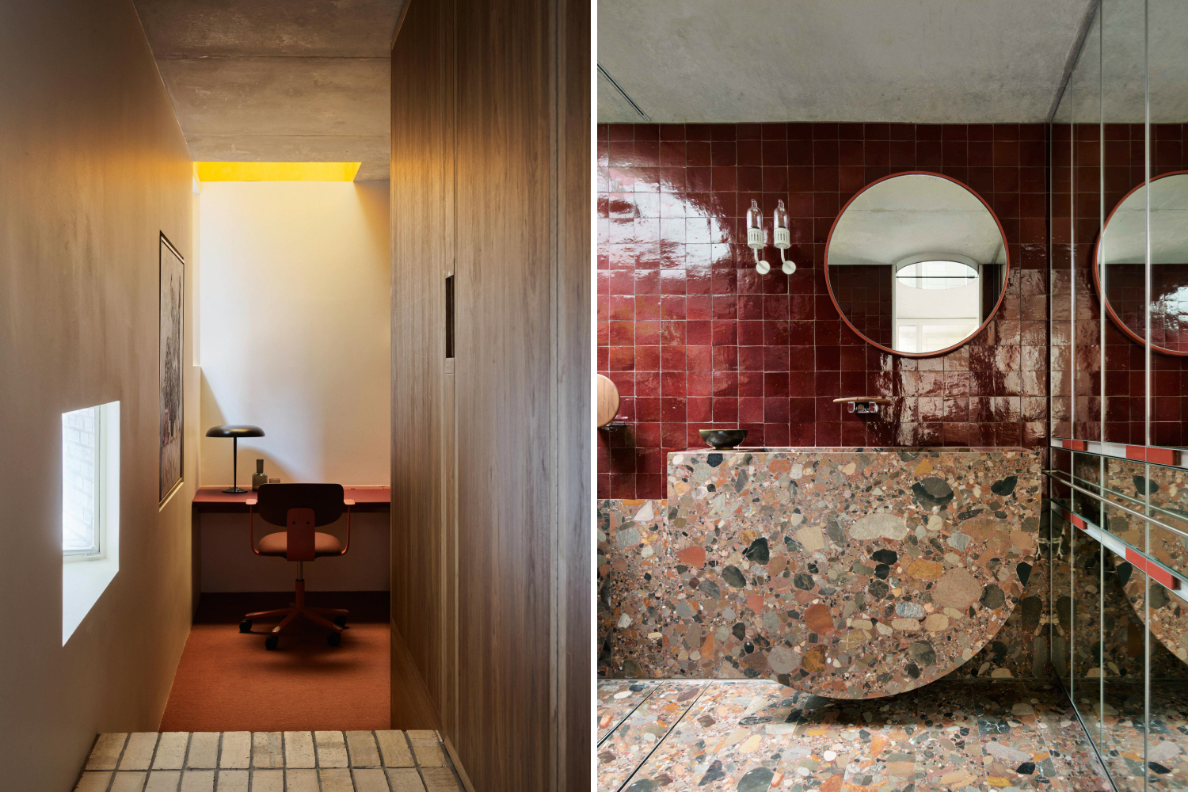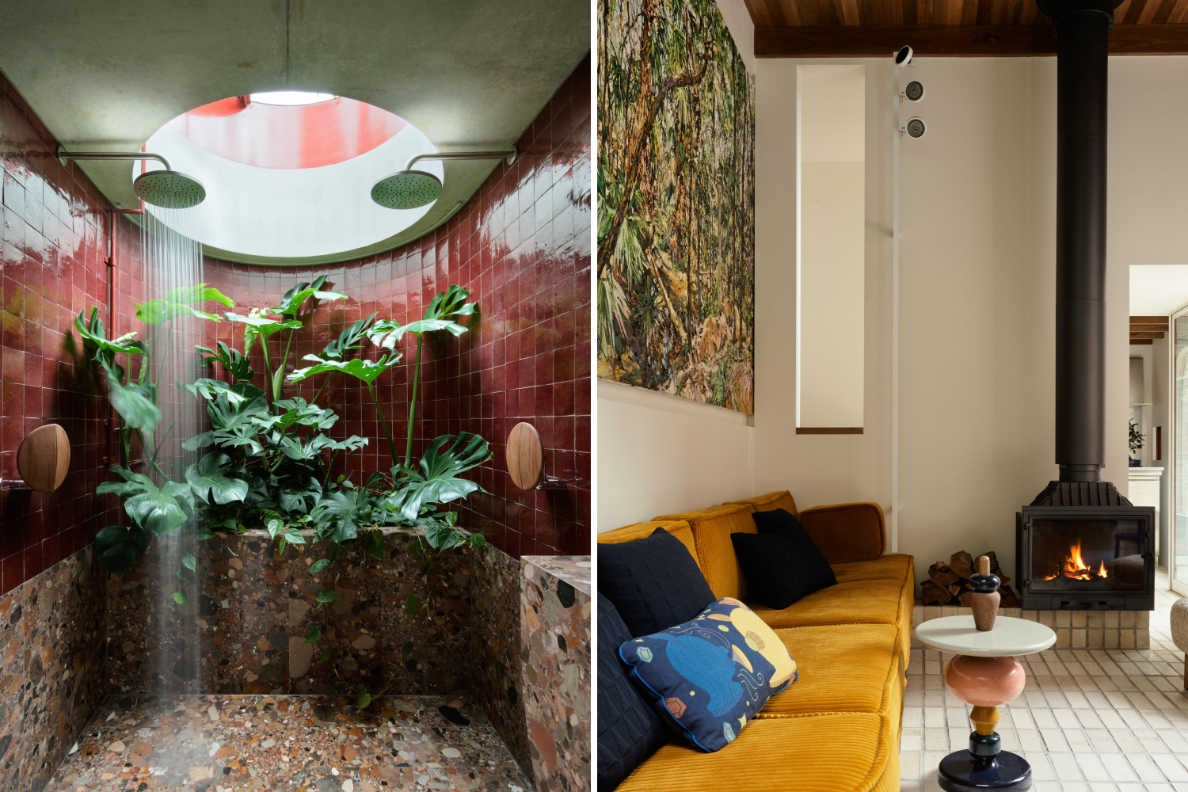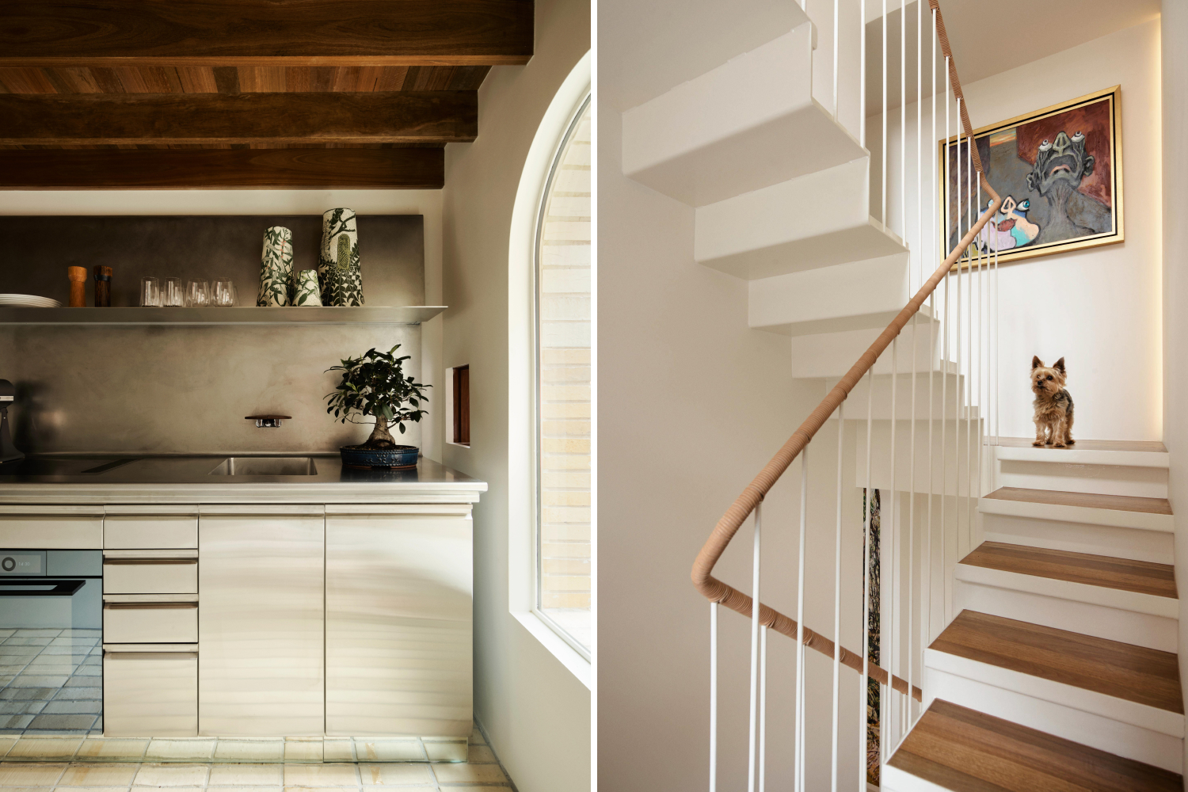With a footprint of 30-square-metres and a Jacques Tati-esque façade of recycled and broken brick, this house engages with the street through arrangement and geometry of openings. Ultimately, it’s about sustainability, doing more with less, reusing a site and materials.
The project is at its core a reuse project and is intended as a case study project with a small footprint, restrained budget and a high level of detailing. The garden in the bathroom and the scale of the built-in lounge are both highlights. This is a density designed well, providing both respite and engagement. Of note is the incredible brickwork, raw, reused, and delightful.
Using a split section, the stair is the pinwheel around which the house moves. More like a tree house than a real house, the dwelling is divided into spaces that are served or in service. Service spaces are short with 2.1 metre ceilings, storage, kitchen, robe and ensuite and served spaces with 3.6 metre ceilings for the study, living and bedroom.
Embedded into the project is a discrete ambition to incorporate art and support artists. During the making of the house artists were commissioned to contribute to the design with a bronze front gate by Mika Utzon-Popov, landscaping facing the streetscape by Nicholas Harding and there are works by Kate Bergin.
Furniture: Custom Christophe Decourt dining table, Chimmnees Phillippe, Mattiazzi, HG Gallery, Blu Dot, Mainline Joinery, Cult, Flokk, Viabizzuno, Euroluce. Finishes: Surface Gallery. Fittings & Fixtures: Parisi.
Photography: Anson Smart





