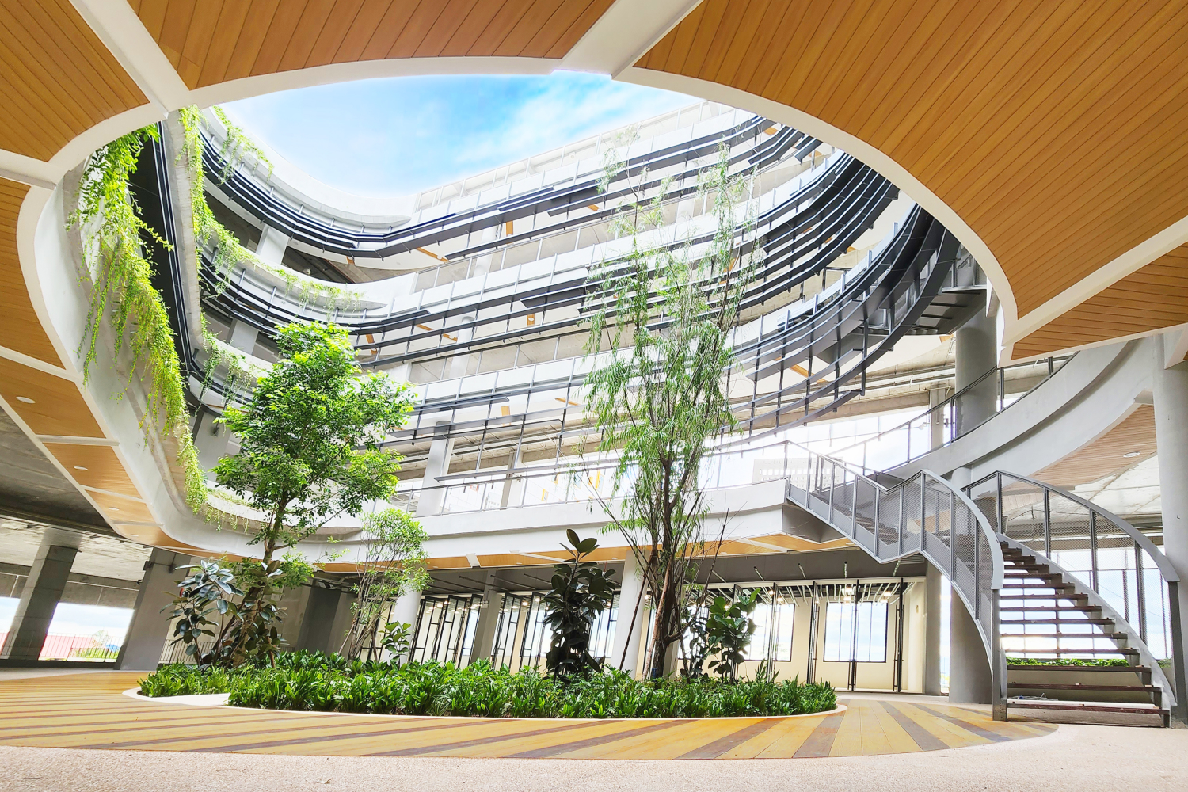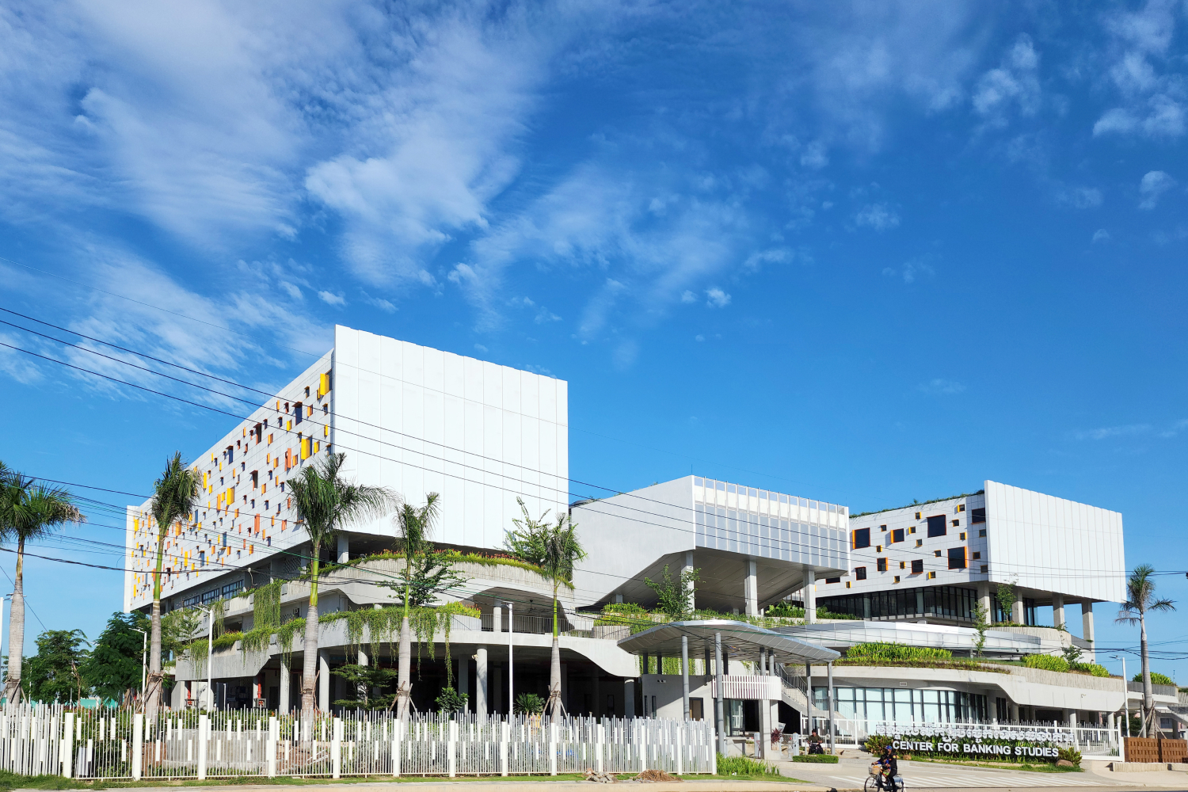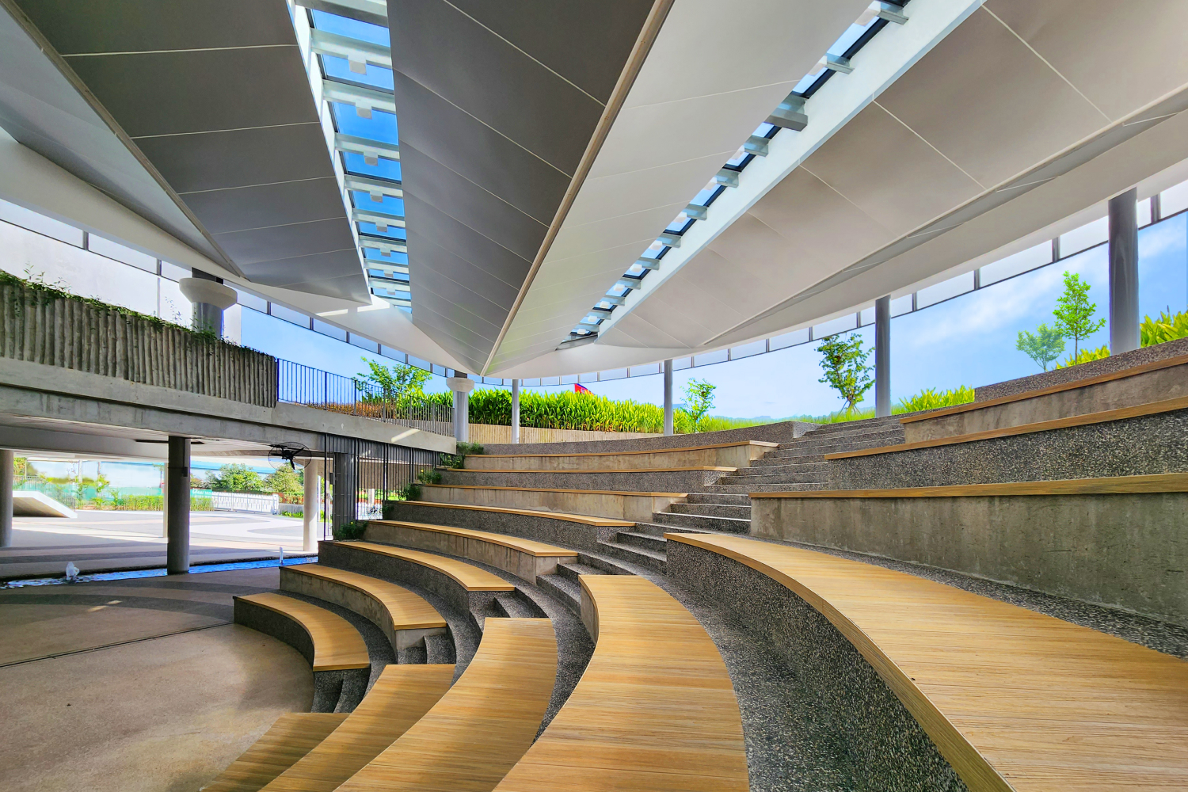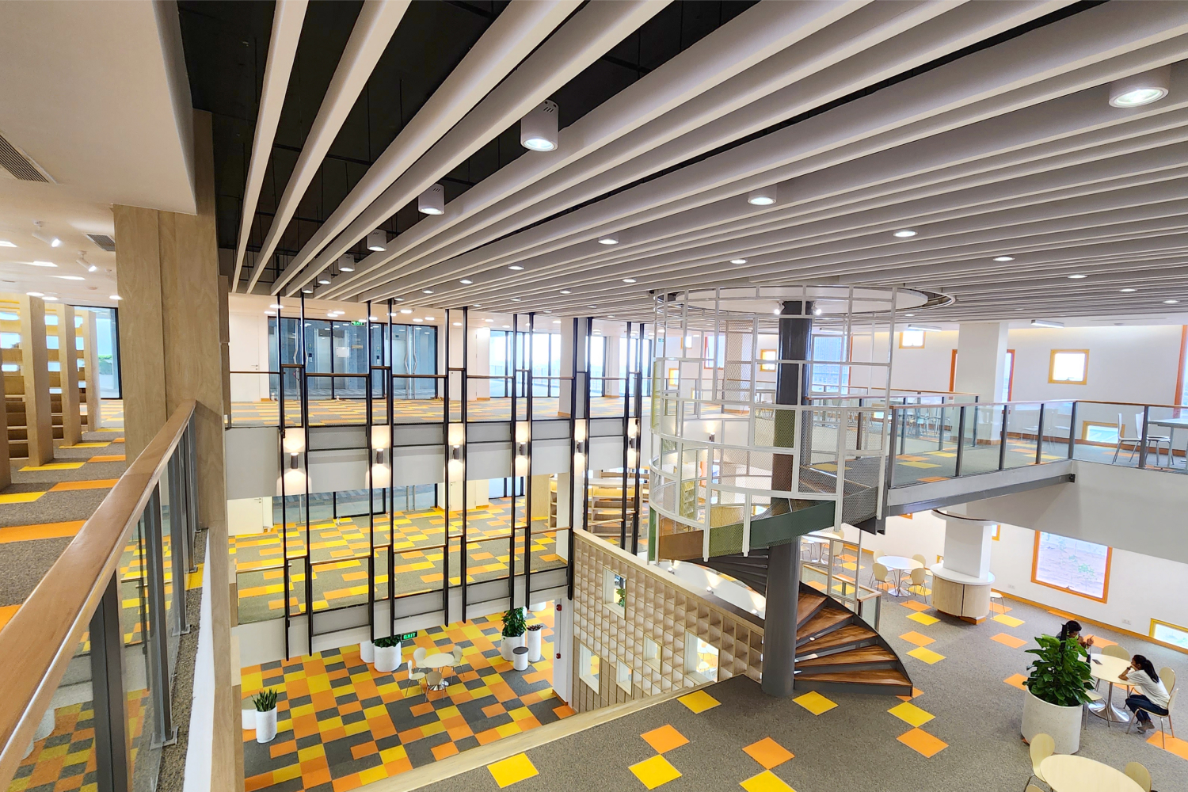The Center for Banking Studies is a nature-centric campus in the tropics. It is a tertiary education institution in an urban area of Phnom Penh, Cambodia comprising three levels of podium and three levels of academic spaces connected by a circulation spine, with a total area of 27,000-square-metres on 1.5 hectare of land. The design aims to embrace nature to achieve an environment that allows people to better connect and enjoy closer interaction with nature.
The architectural design takes inspiration from the tropical context and subtly resonates the rich Khmer culture of Cambodia to create a sense of place for the users. As a relatively dense campus with many usable spaces packed into six levels of spaces, the overall massing of the blocks is fragmented into environmental deck levels to create a more intimate scale for the students. Lush greenery is injected into all levels to increase the green footprint of the area. Circulation at the lower communal decks are fluid to enable more social interaction and a greater sense of the outdoors.
A passive design approach was adopted for the overall planning and building form. Within the central spine, two large atrium spaces maximise air movement, natural light and visual connection between floors. Natural materials such as locally sourced bamboo, bricks, laterite stones are incorporated with the landscape and façade for materiality and texture.
Furniture: Hua Yang Modern Furniture. Lighting: Paragon Lighting. Finishes:
Formica, Greenlam Laminates. Fittings & Fixtures: Soundbox Inc.
Photography: Chu Yang Keng





