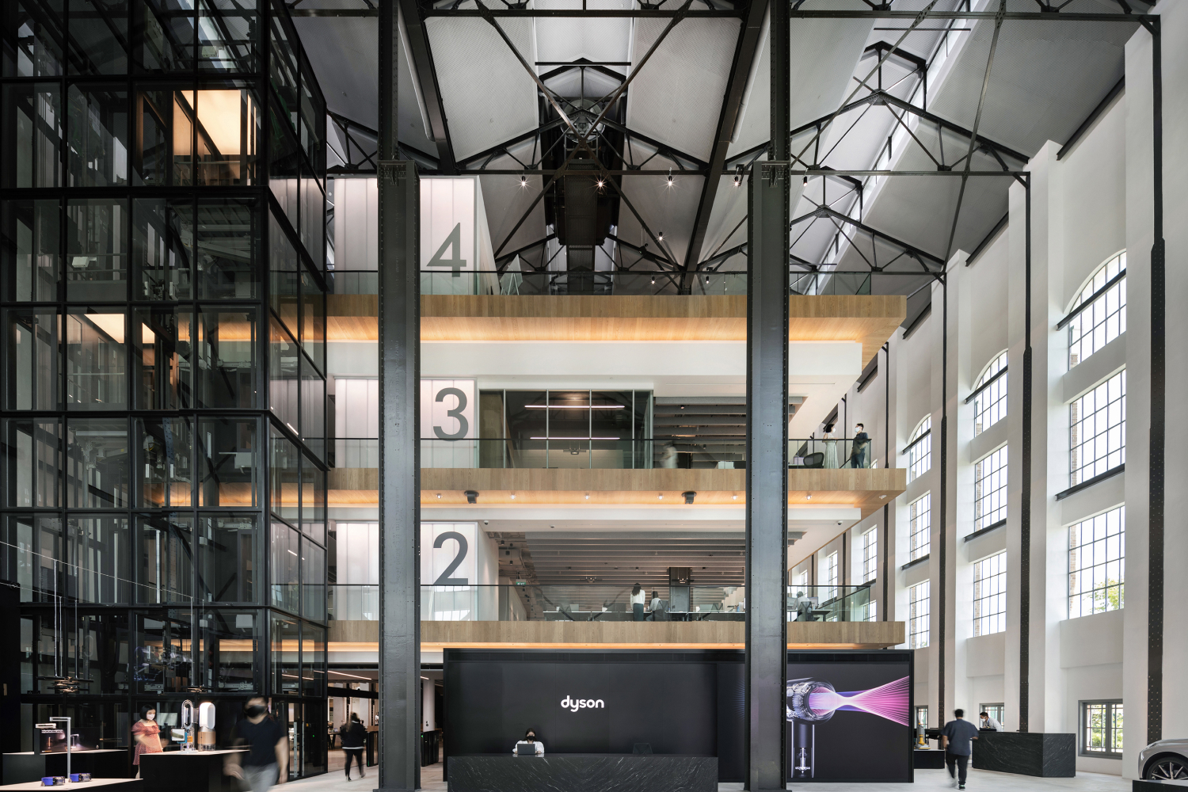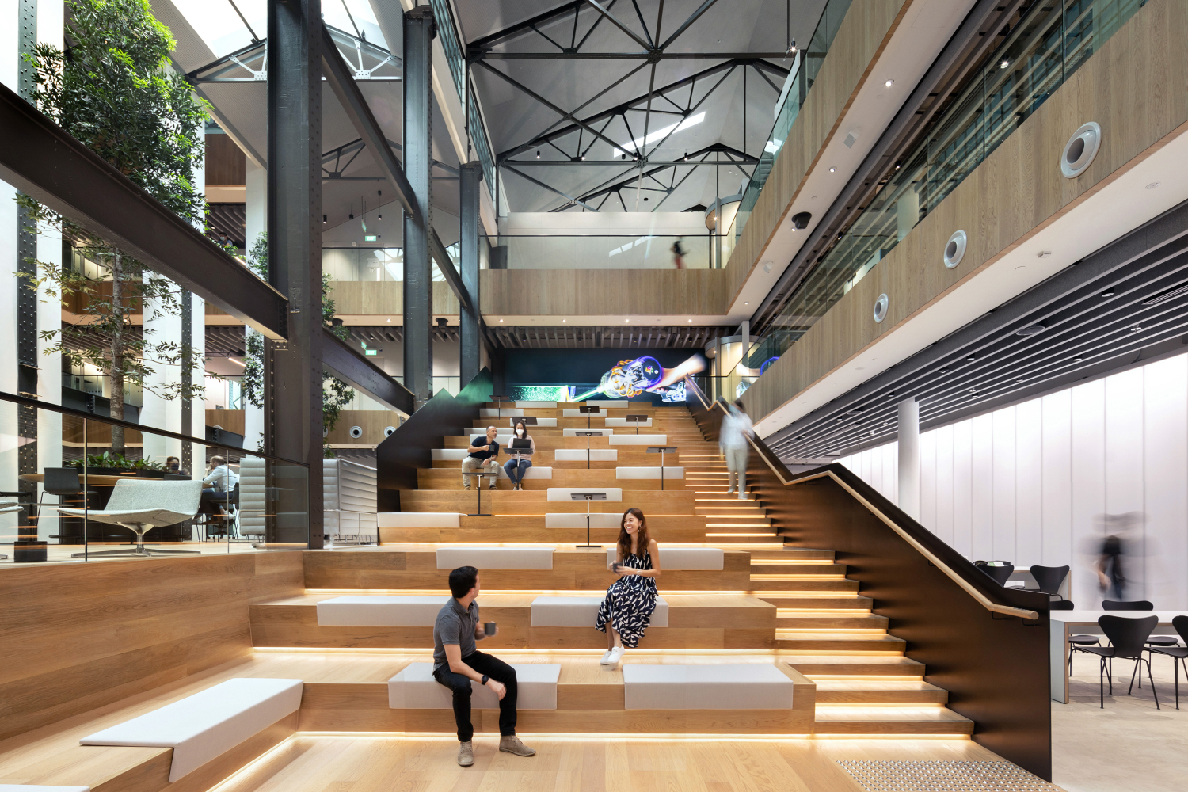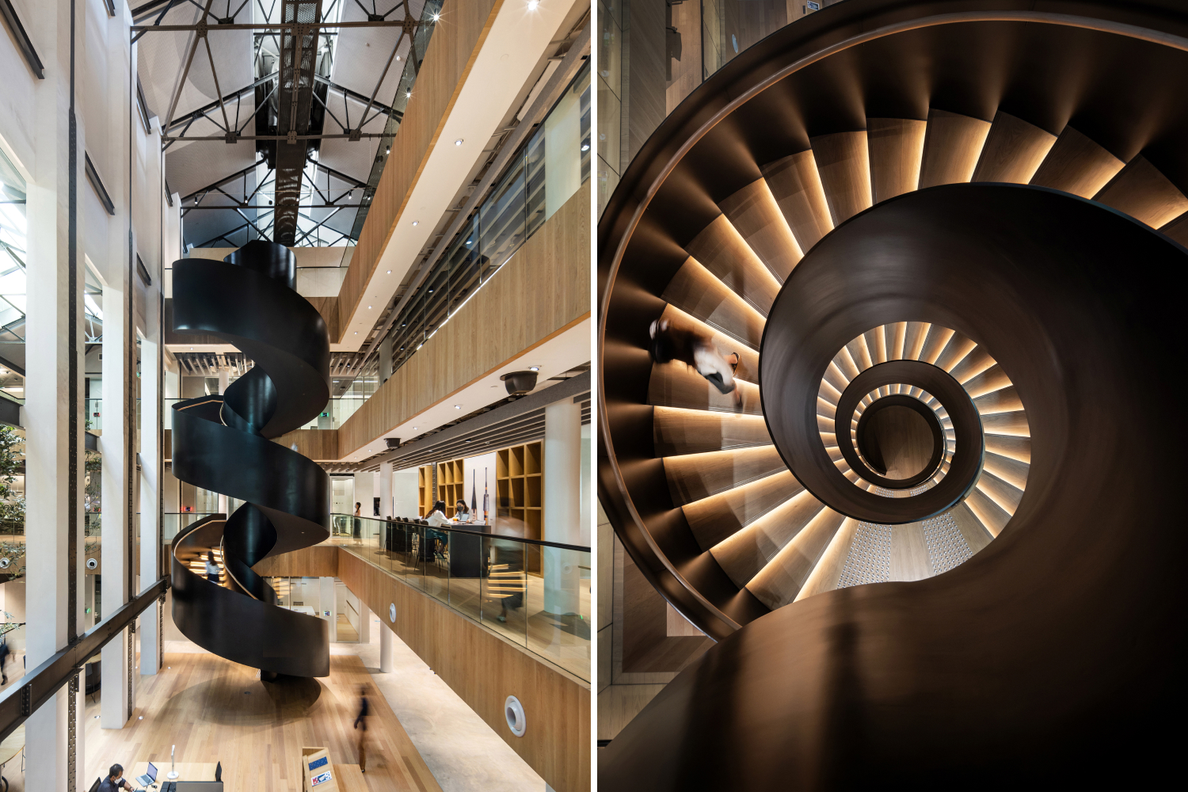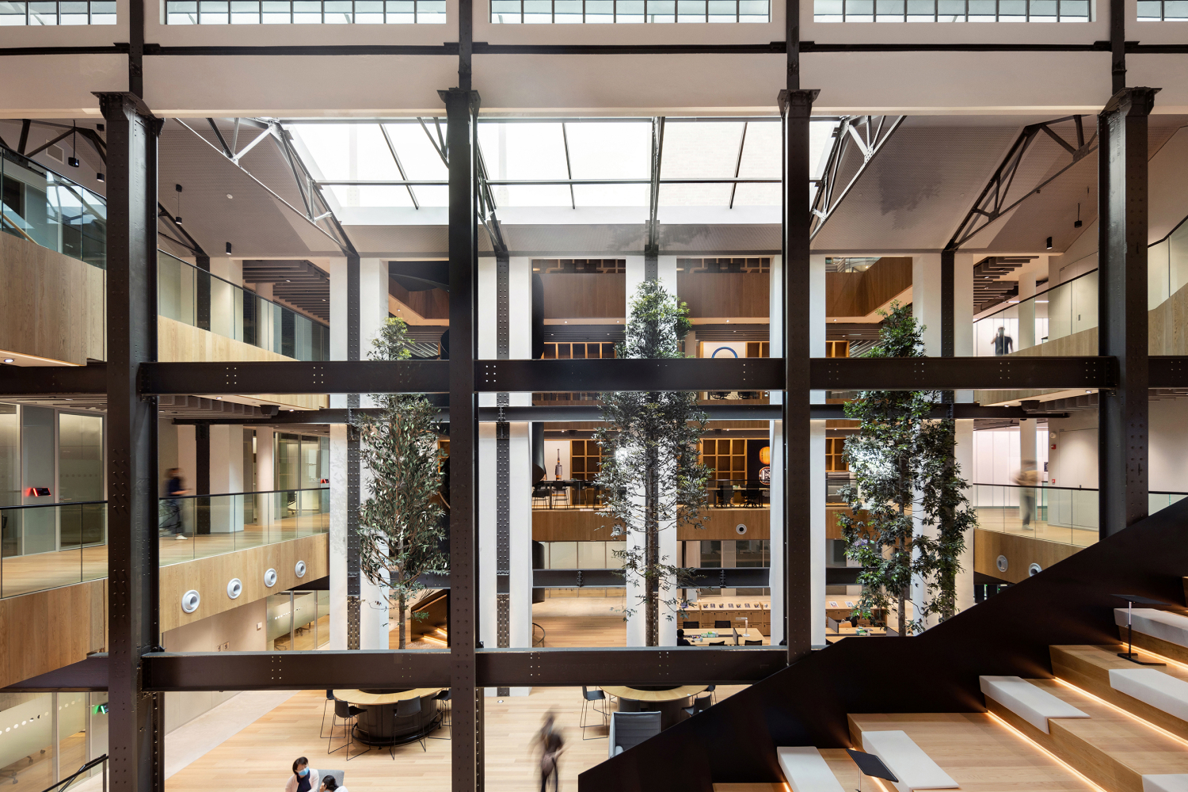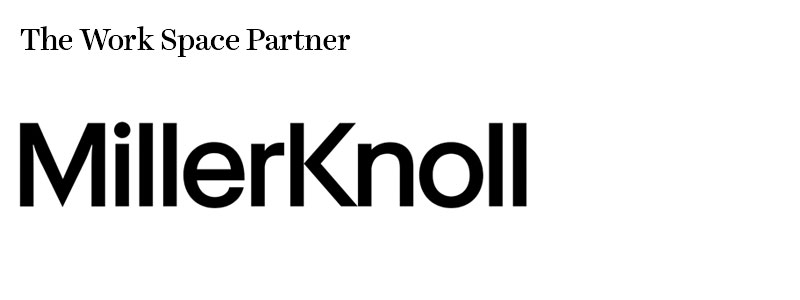Dyson’s new global headquarters is located at Singapore’s repurposed St James Power Station. The century-old national monument was reimagined to power future innovation. The design is functional, sustainable and an inspiring workplace. Human-centred planning supports different business functions and modernises the campus with technology integration and improved acoustics. Inclusion and sustainability are at the heart of this project which creates a workspace that is the epitome of a progressive company culture.
The main goal of Dyson’s global headquarters is to advance growth and support innovation in research and development, while championing sustainability and wellbeing. The design solution is a campus-like masterplan, based on the building’s historical grid that provides a spatial framework within the existing heritage architecture. Strategic and carefully considered planning and zoning meet the different demands of all departments. The result is a rational layout that is sensitive to the historic fabric whilst providing a functional arrangement of engineered new additions.
In alignment with Dyson’s sustainability goals, the building has a Green Mark Platinum credit, Singapore Healthy buildings achievement, and is designed to WELL Platinum certification with a focus on the biophilia and wellness needs of users. Trees and plants in the central spaces improve air quality, while offering thermal comfort and cooling.
Furniture: Herman Miller, Vitra,Visplay, Fritz Hansen, Cappellini, Arper, James Burleigh, Flexform, Maxalto, Cassina. Lighting: Dyson. Finishes: Autex Acoustics, Kreon, Rockfon, Panelogue, Kvadrat, Armourcoat, 3M, Otiima, Danpal, Nora, Kandinsky Simply Wood, Elite Stone, Caesarstone. Fittings & Fixtures: Kohler, Toto, Boffi, Zip, CEA Design, Monic, Dormkaba.
Photography: Finbarr Fallon
