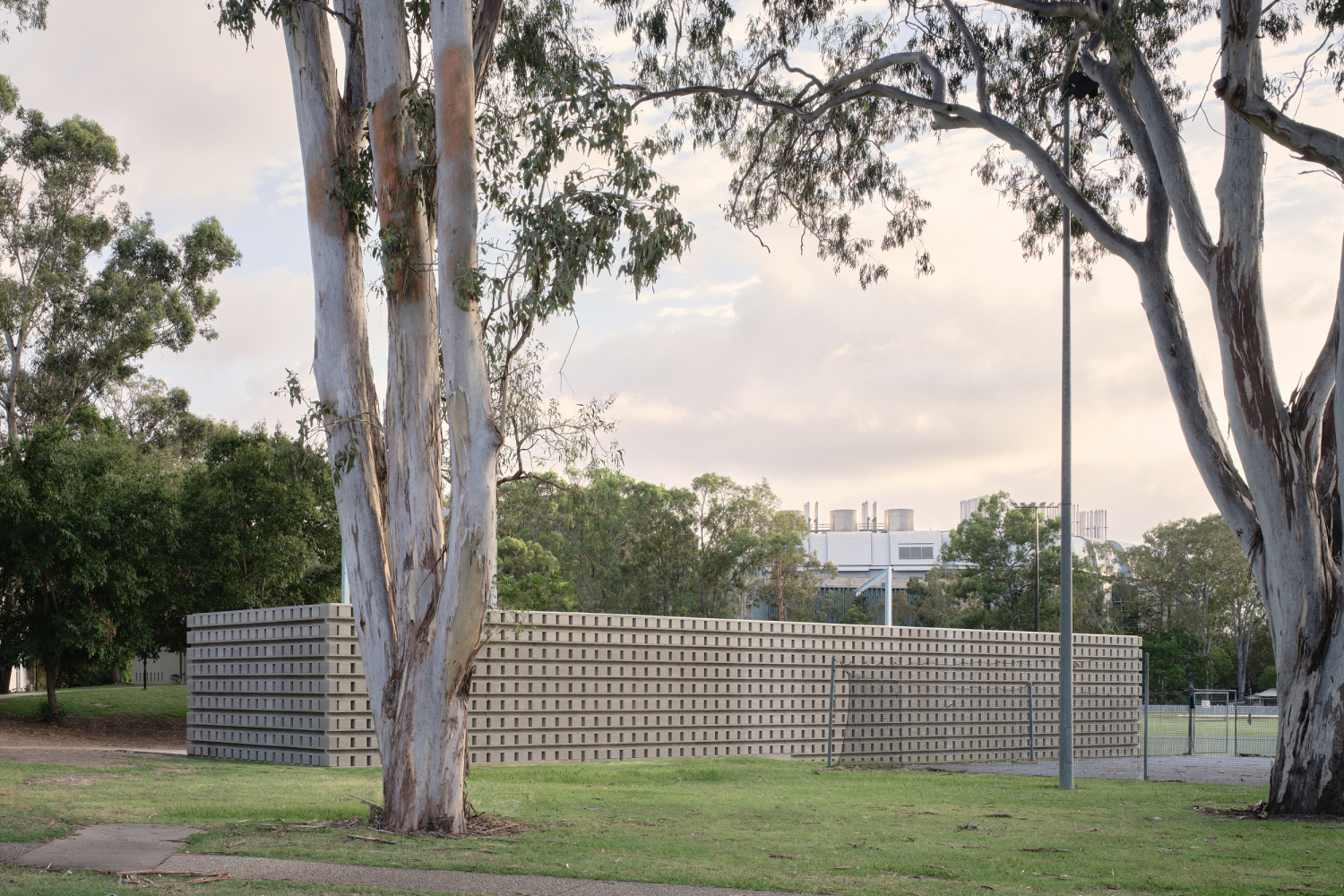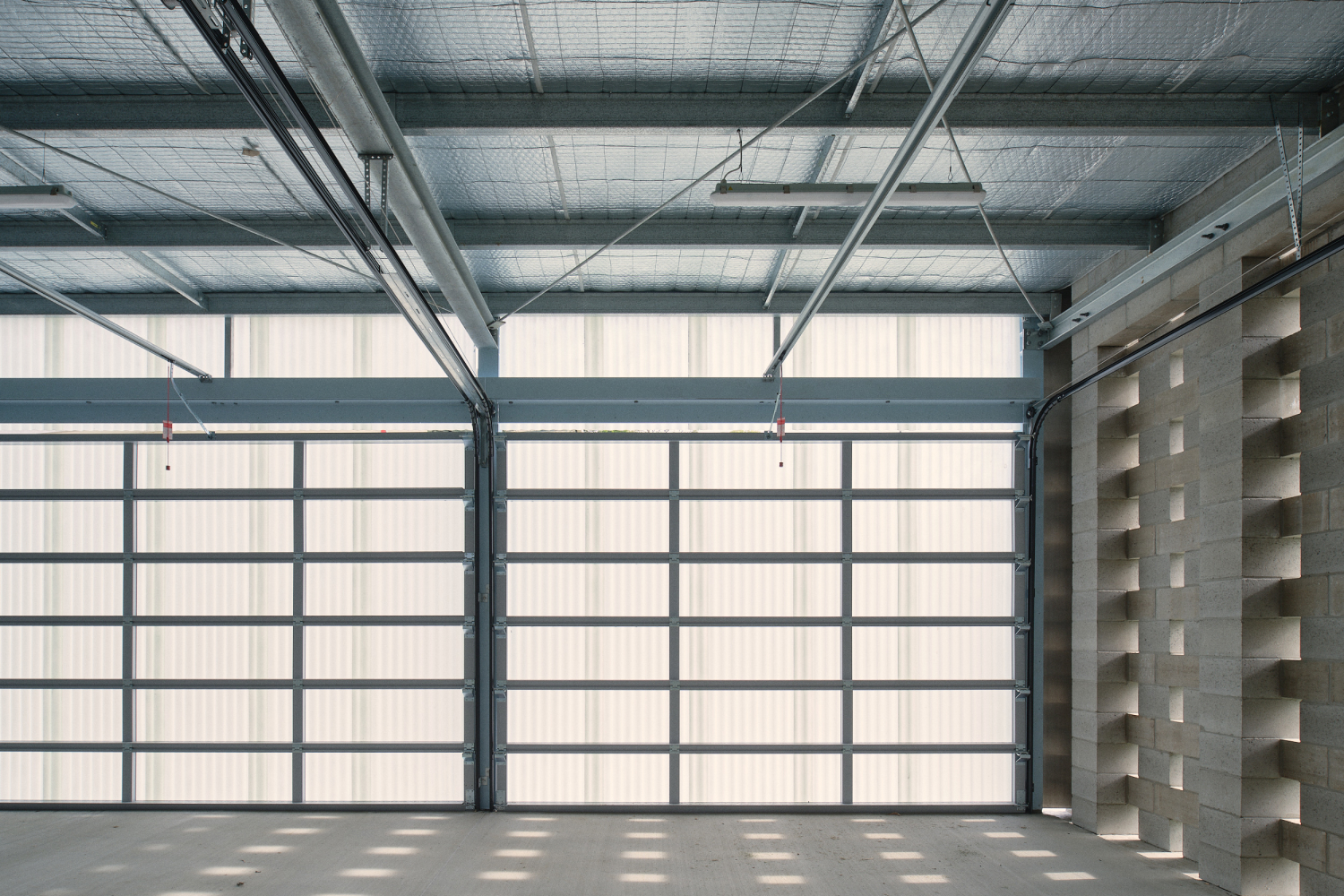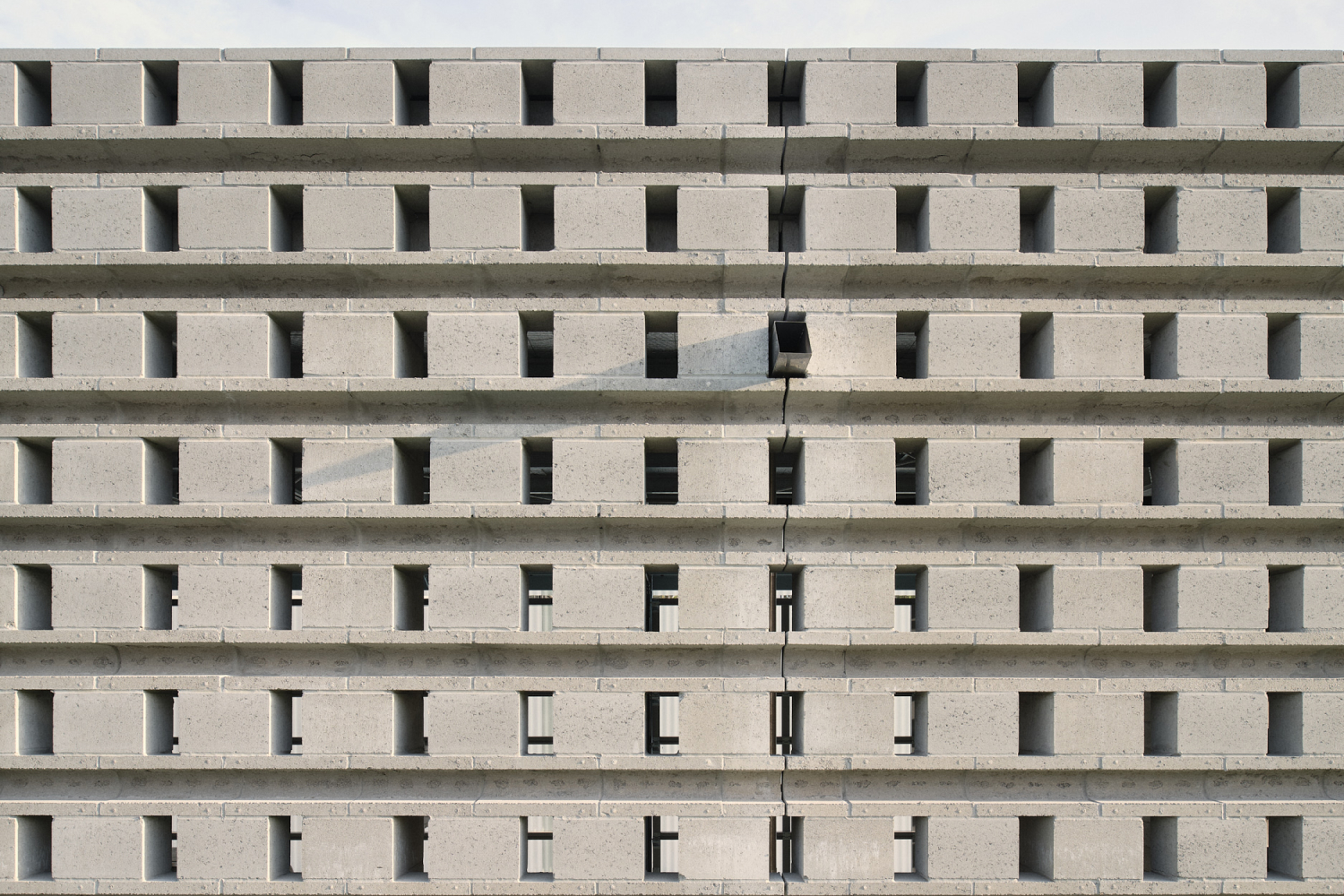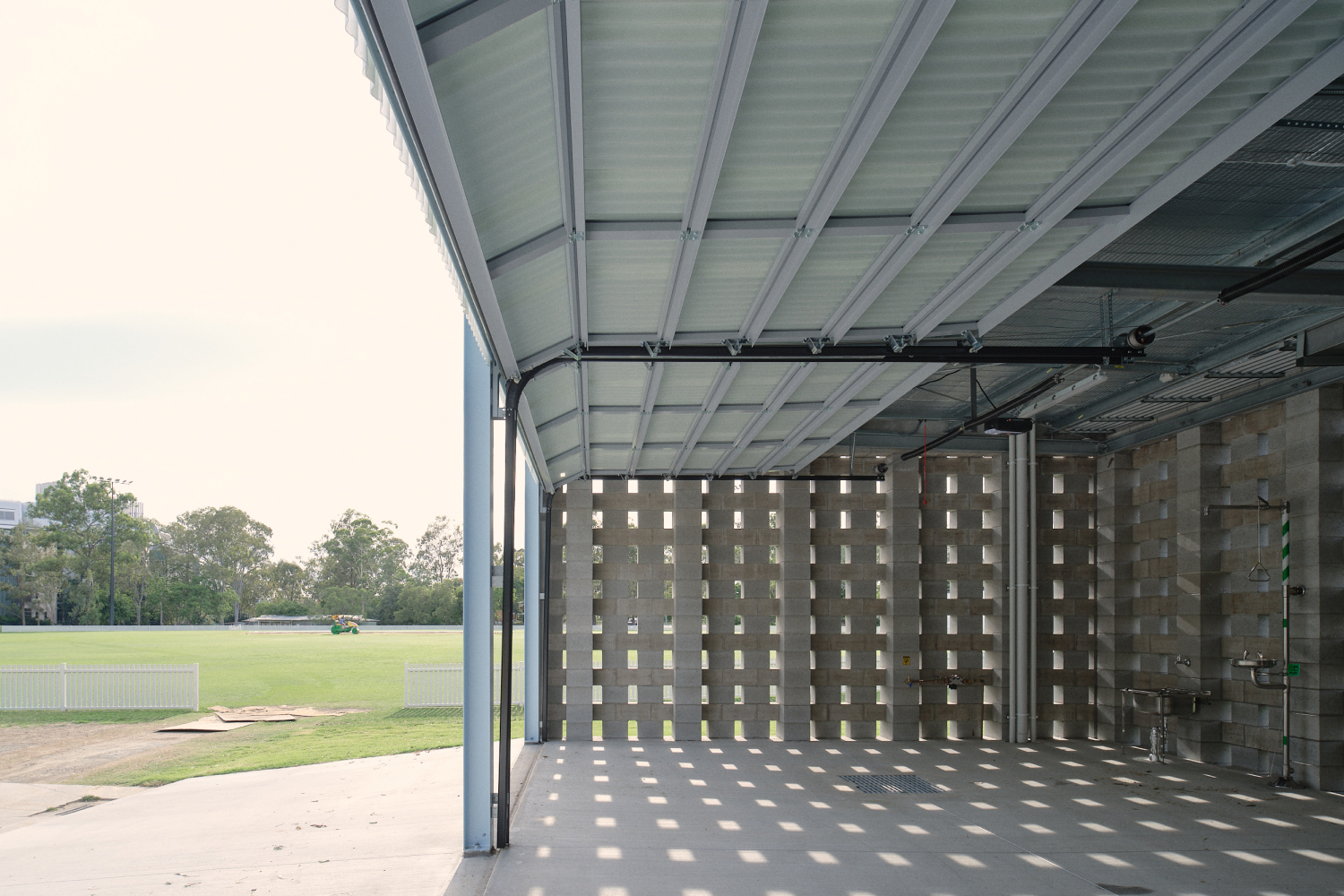University of Queensland Cricket Club Maintenance Shed
Lineburg Wang, in collaboration with Steve Hunt Architect
Australia
The University of Queensland Cricket Club Maintenance Shed celebrates cost efficiencies by utilising standard grey blocks as both structure and decoration. Located on the university campus, it takes the form of an ambiguous landscape wall rather than a typical utility shed. The building incorporates passive ventilation for toilets and tractors, showcasing the versatility of blockwork.
The design brief aimed to provide storage and amenities for the UQ Maintenance team and the Cricket Club. Due to rising construction costs and material supply constraints, standard grey blocks were chosen. The project reimagined the use of breezeblock walls, integrating decorative screens seamlessly into the blockwork structure.
This project demonstrates a progressive approach to architecture by navigating budgetary constraints while maintaining design integrity. Through close collaboration with the builder, the design was refined to meet client expectations and cost considerations.
In a time of global supply shortages, the shed’s innovative use of standard blocks and breathable façade make it notable. It blends harmoniously with the surroundings while providing universal access facilities and sustainable passive ventilation.
Overall, the University of Queensland Cricket Club Maintenance Shed showcases efficient design and thoughtful integration within the campus environment.
Lighting: RapidLED. Finishes: National Masonry. Fittings & Fixtures: Various, supplied by Reece.
Photography: David Chatfield





