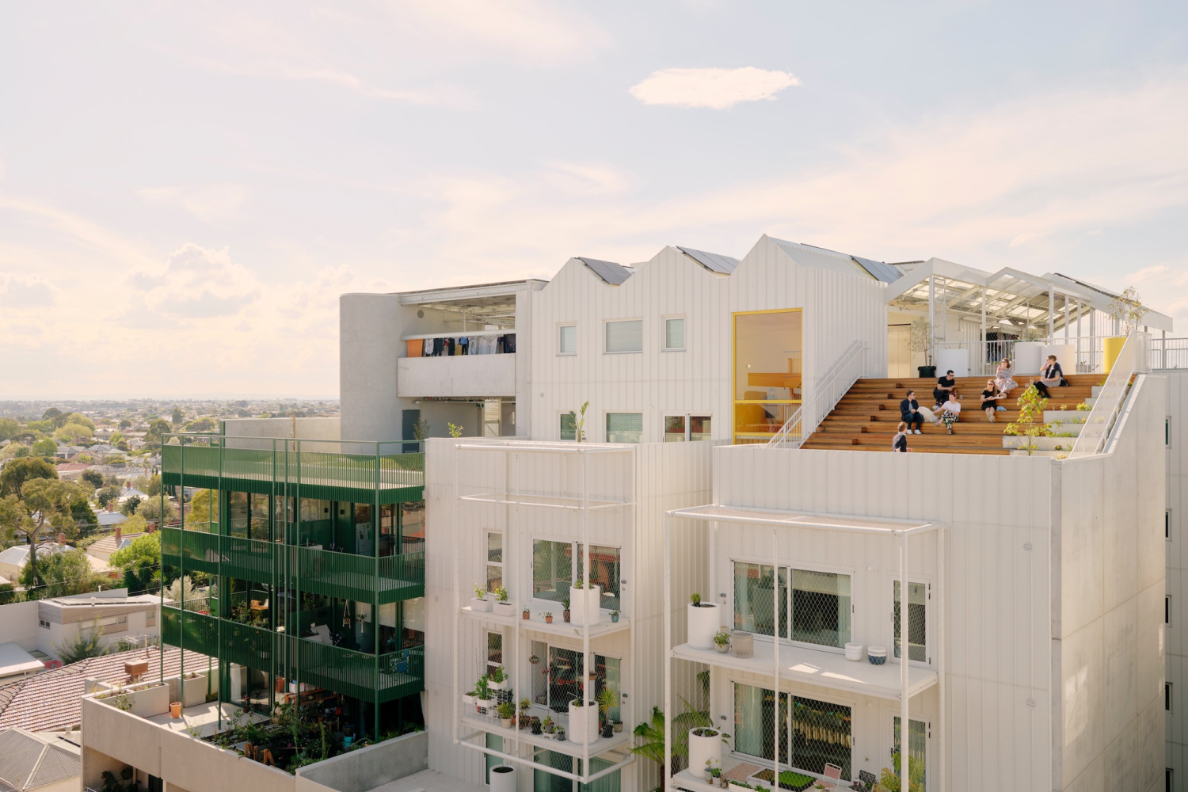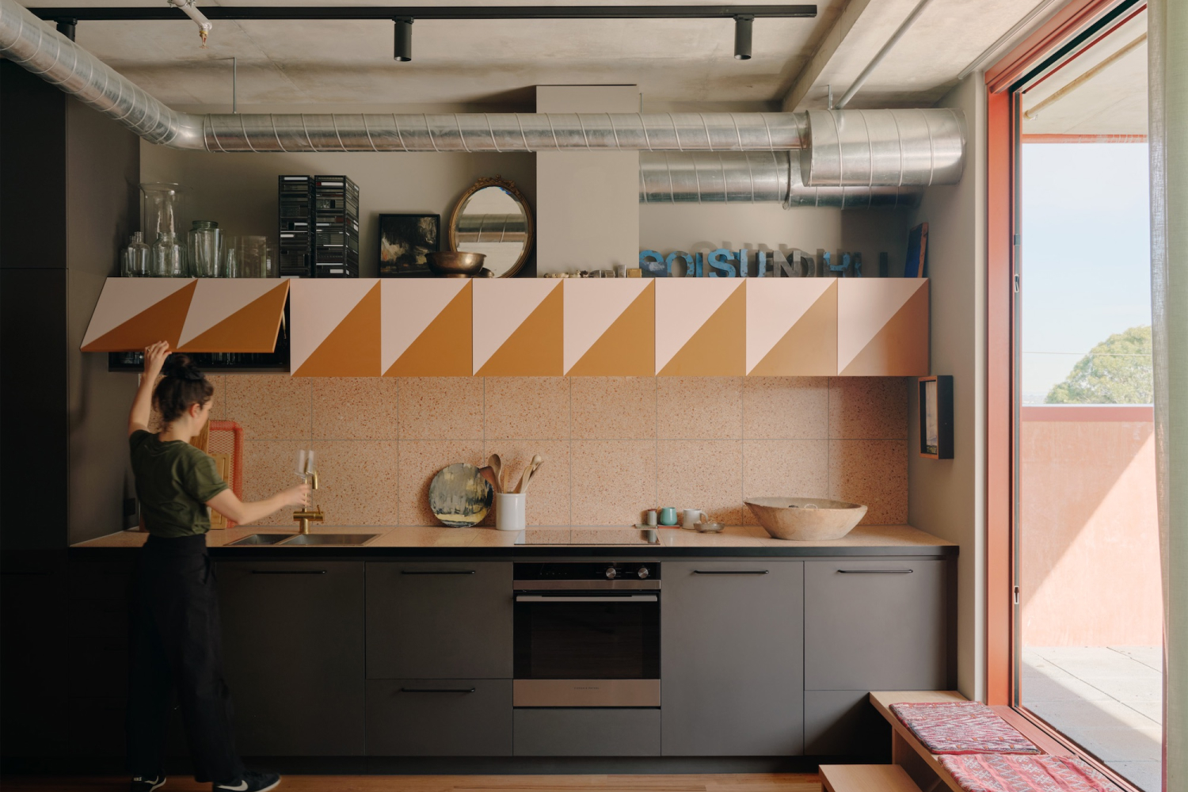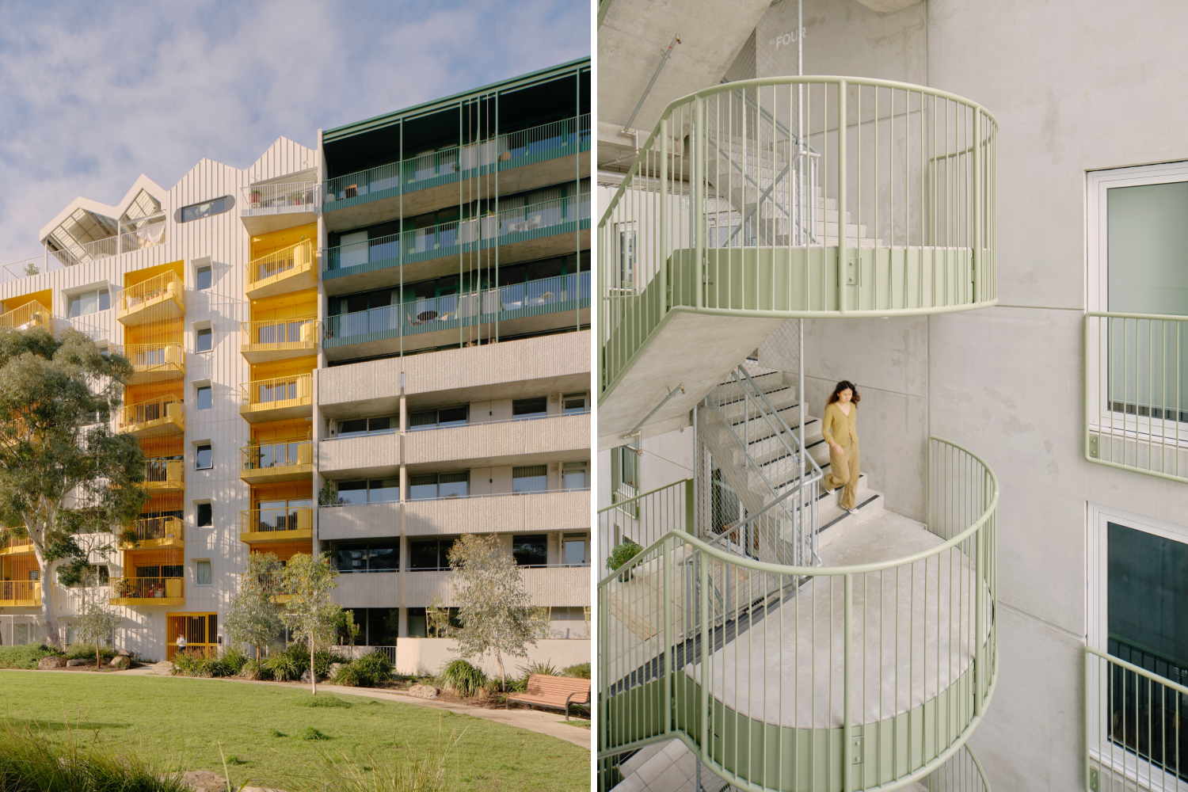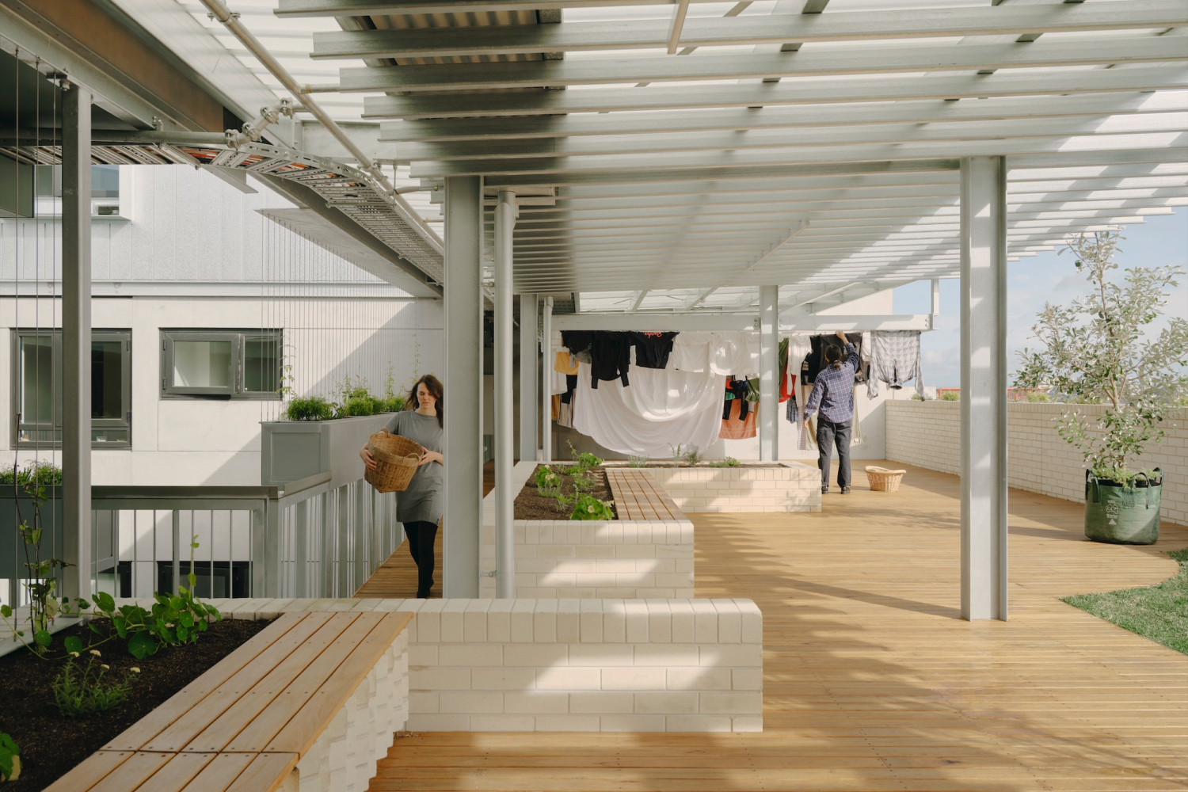Nightingale Village
Architecture architecture, Austin Maynard Architects, Breathe, Clare Cousins Architects, Hayball, Kennedy Nolan
Australia
A landmark collaborative project, Nightingale Village is a zero-gas, urban residential precinct comprising six distinctive buildings, each designed by six different leading architecture practices. Every building was designed according to the social, environmental and financial sustainability principles of Nightingale Housing, that is, creating homes for people, not profit.
The project is located centrally in Brunswick, Victoria and the buildings and architects involved are, ParkLife designed by Austin Maynard Architects: Urban Coup designed by Breathe with Architecture architecture: Nightingale Skye House designed by Breathe: Nightingale Evergreen designed by Clare Cousins Architects: Nightingale CRT + YRD designed by Hayball: Nightingale Leftfield designed by Kennedy Nolan.
The resulting precinct is a testament to the power of collaboration that enables the designs to achieve a high degree of environmental sustainability across the precinct.
Nightingale Village comprises 203 homes, with eight commercial tenancies at street level. The area is well-serviced by public transport, enabling the architects to eschew private car parks, instead, including a shared area for 14 spaces. The cul-de-sac where five of the buildings’ main entrances are located is consequently a pedestrian-friendly and landscaped zone.
Nightingale Village aims to create connected communities. To help residents build familiarity, apartments per building is limited, with 27 homes in Nightingale Evergreen and up to 43 homes in Nightingale Skye House. A mix of typologies include 17 ‘Teilhaus’ apartments throughout the precinct.
Lighting: Ambience. Finishes: Taubmans, Brickworks. Fittings & Fixtures: Sussex, Fisher & Paykel, Assa Abloy, Binq, BREC, Fanco, Lovelight.
Photography: Tom Ross





