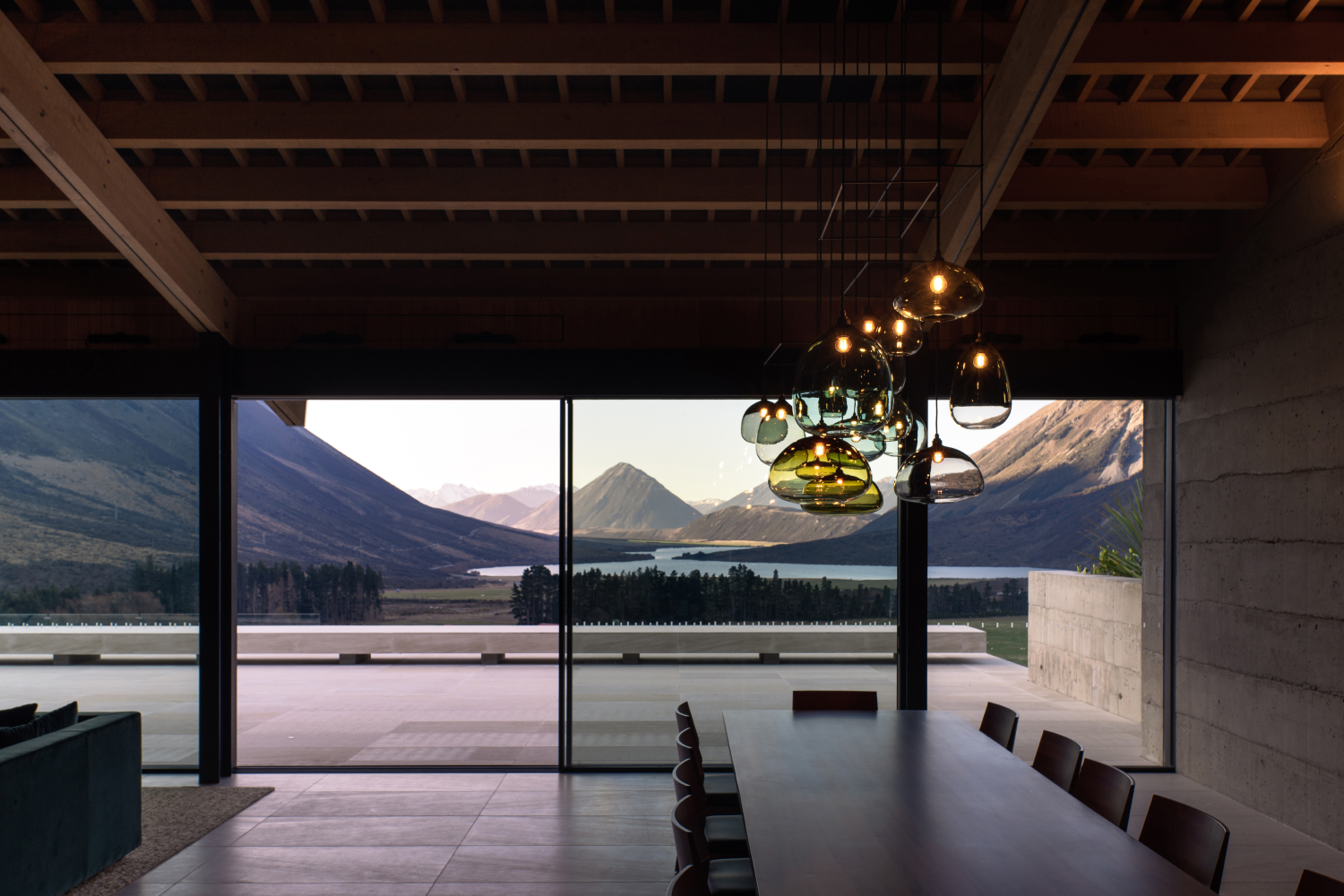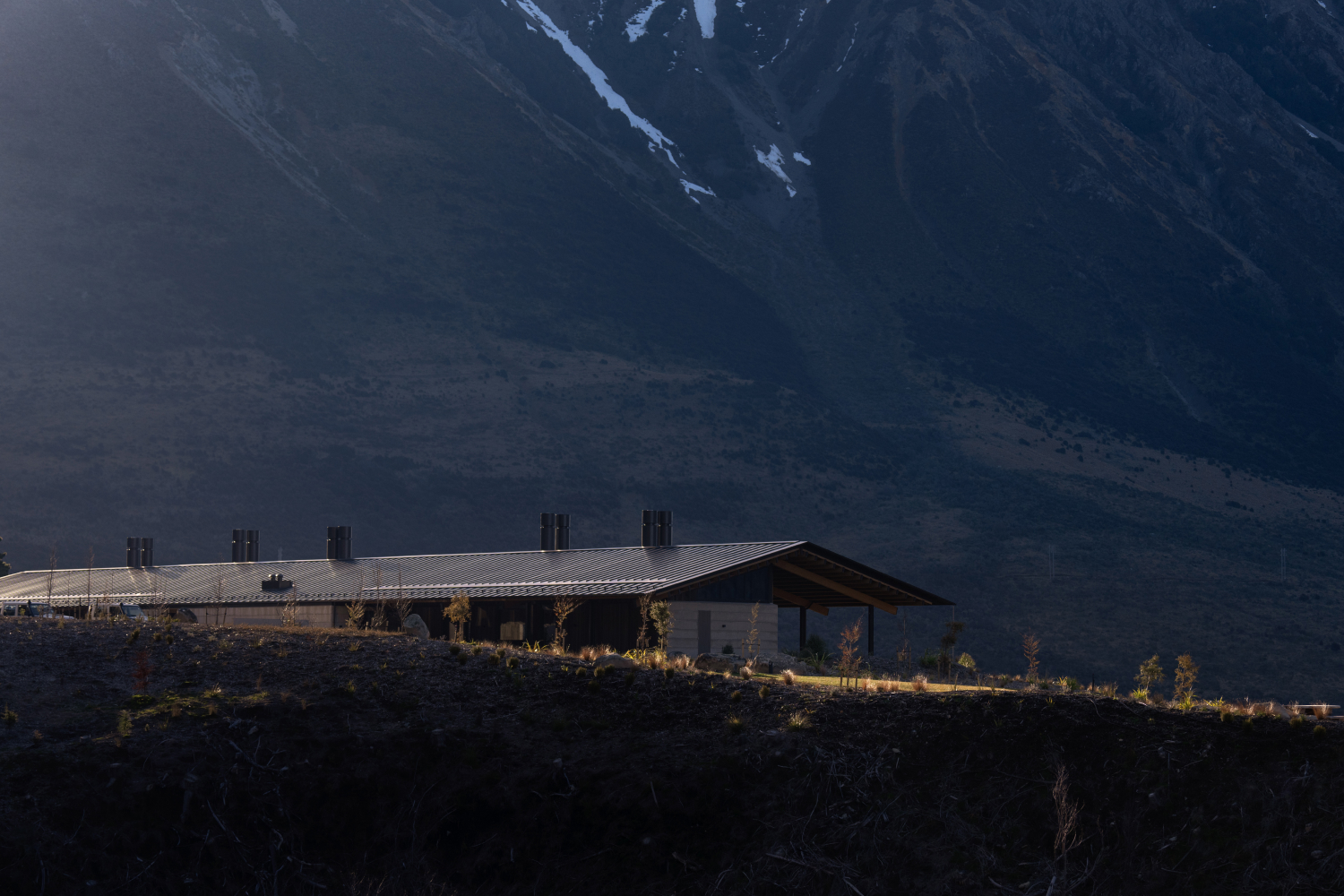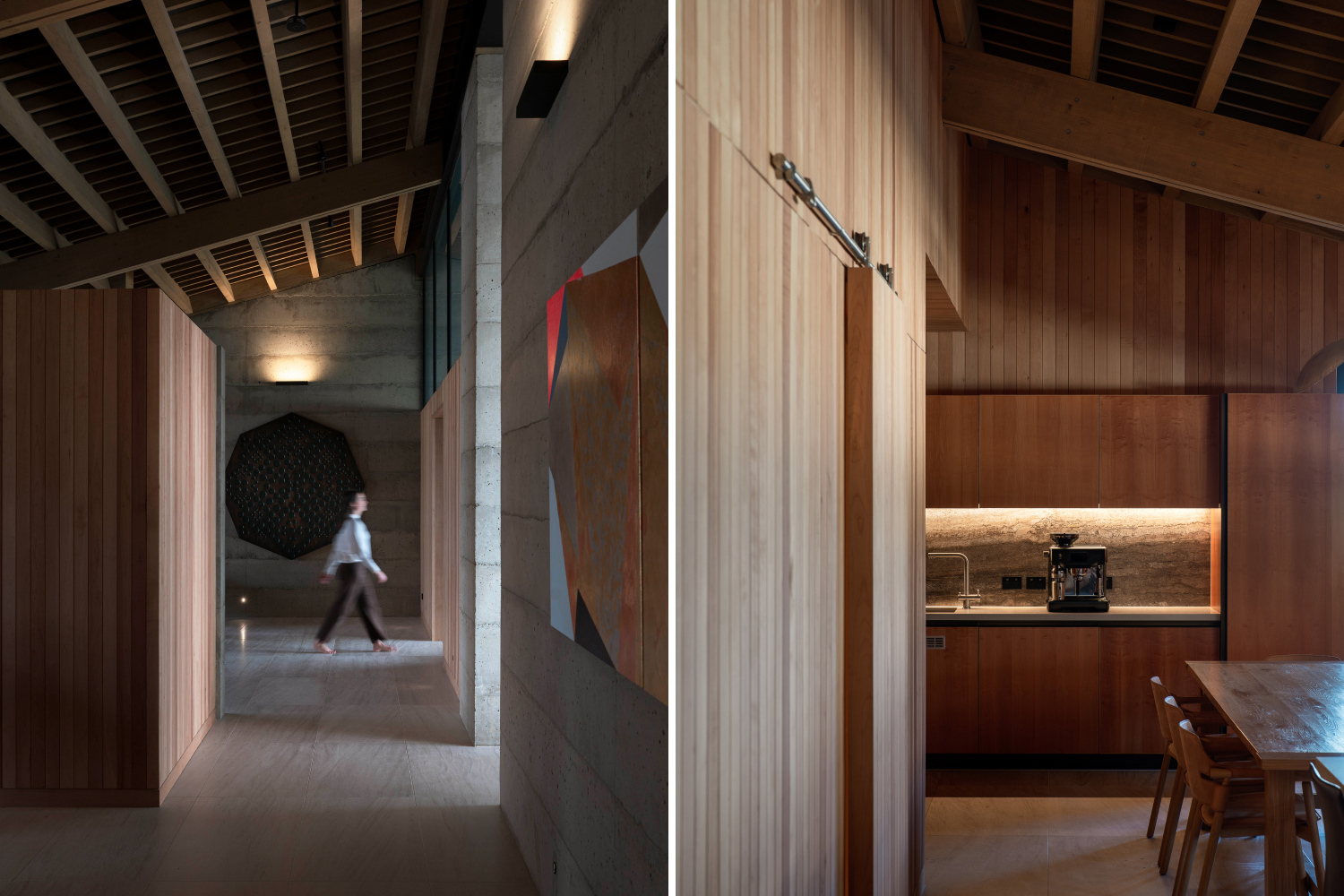Elevated within a valley, FLOCKHILL Homestead is situated within 36,000 acres on a high-country station, with views across Lake Pearson to Sugarloaf Mountain in New Zealand’s Southern Alps. The design takes inspiration from traditional New Zealand forms associated with farmhouses and farm buildings and features a simple and understated exterior that blends seamlessly with the surrounding landscape.
The property, a private homestead that is available for guests, is conceived to feel connected to its place and truly embedded into its geography. The pitched roof form is a reference to the agricultural use of the area and it gives the building a sense of protection and connection externally and texture and warmth internally.
Made up of a series of interconnected rooms, each with its own distinct purpose, including living spaces, sitting spaces, a media room, wine room and bedrooms, the homestead is designed to be used in a fluid way, with almost continuous connection between internal and external spaces. All rooms other than the kitchen are arranged in a single linear strip on the viewline, ensuring the vistas are never lost.
One of the key design features of the homestead is the use of natural materials. The use of coloured layered concrete grounds the building and provides a natural warmth and texture that complements the surrounding landscape.
Furniture: Treology. Lighting: Nightworks Studio. Finishes: Nido, Minima Doors & Windows. Fittings & Fixtures: Quadrodesign
Photography: Barry Tobin





