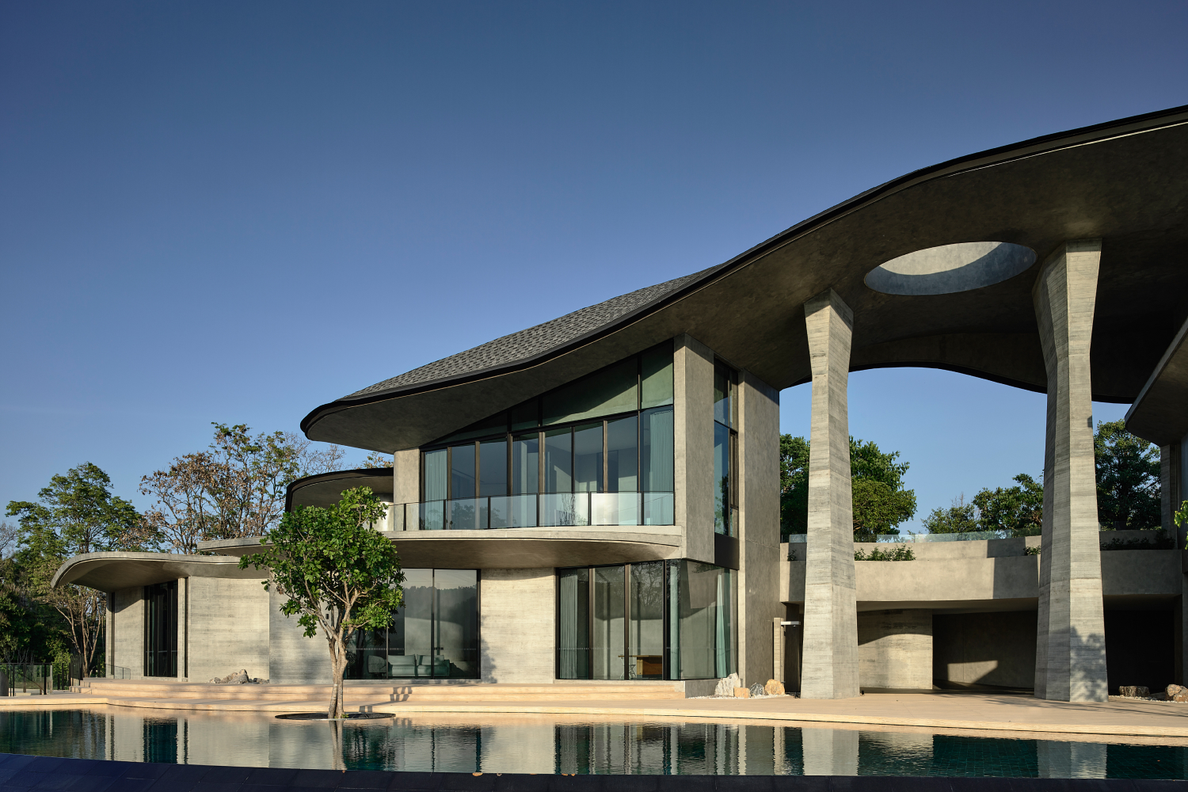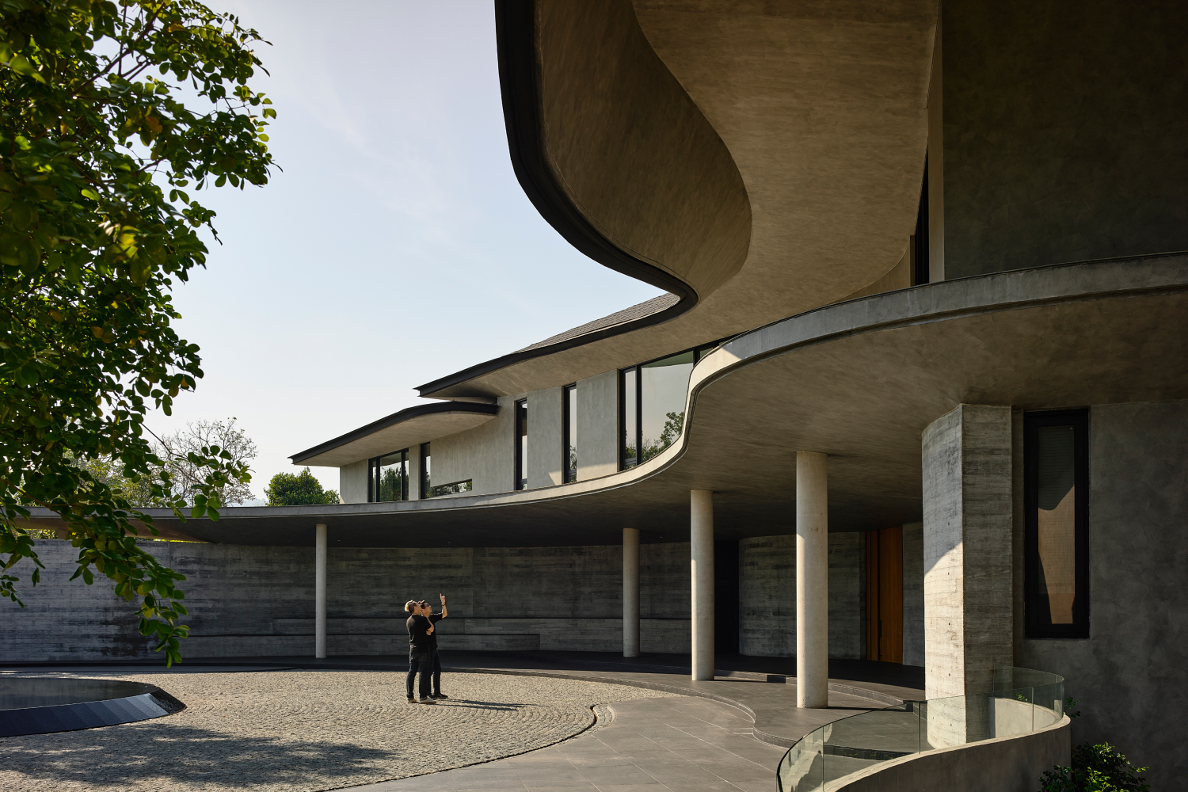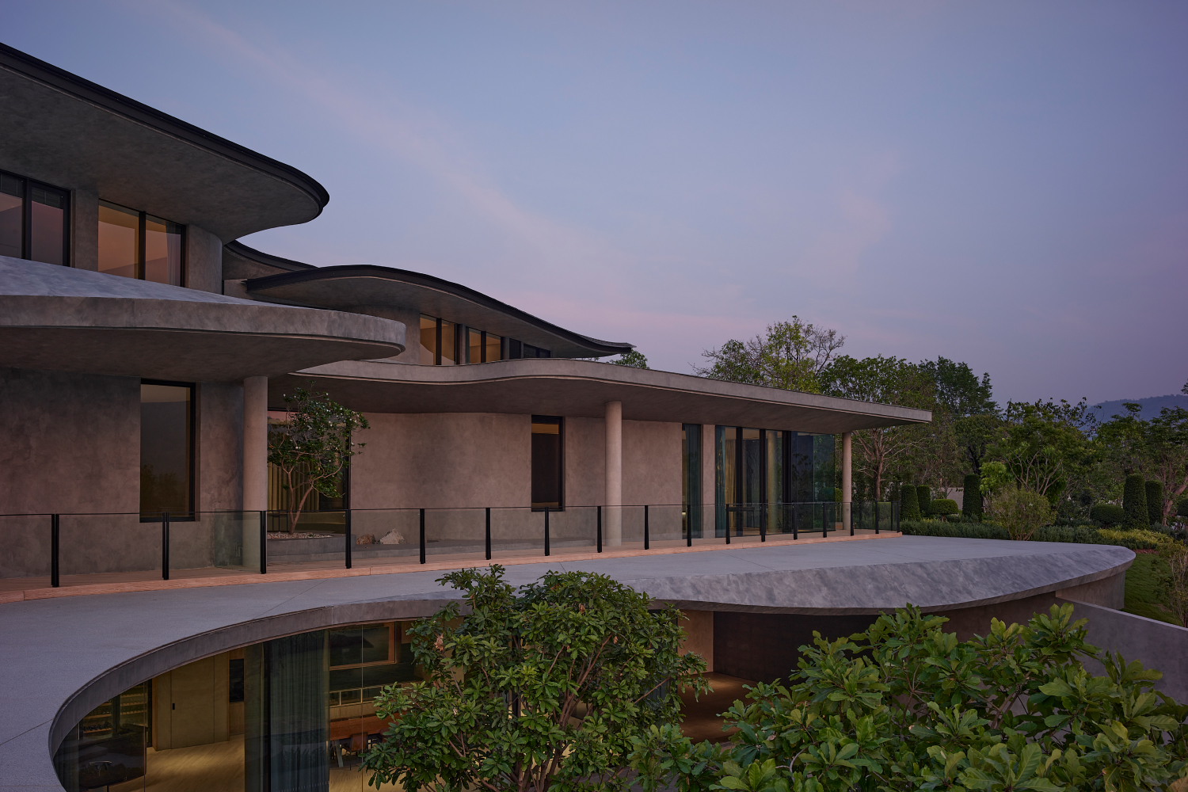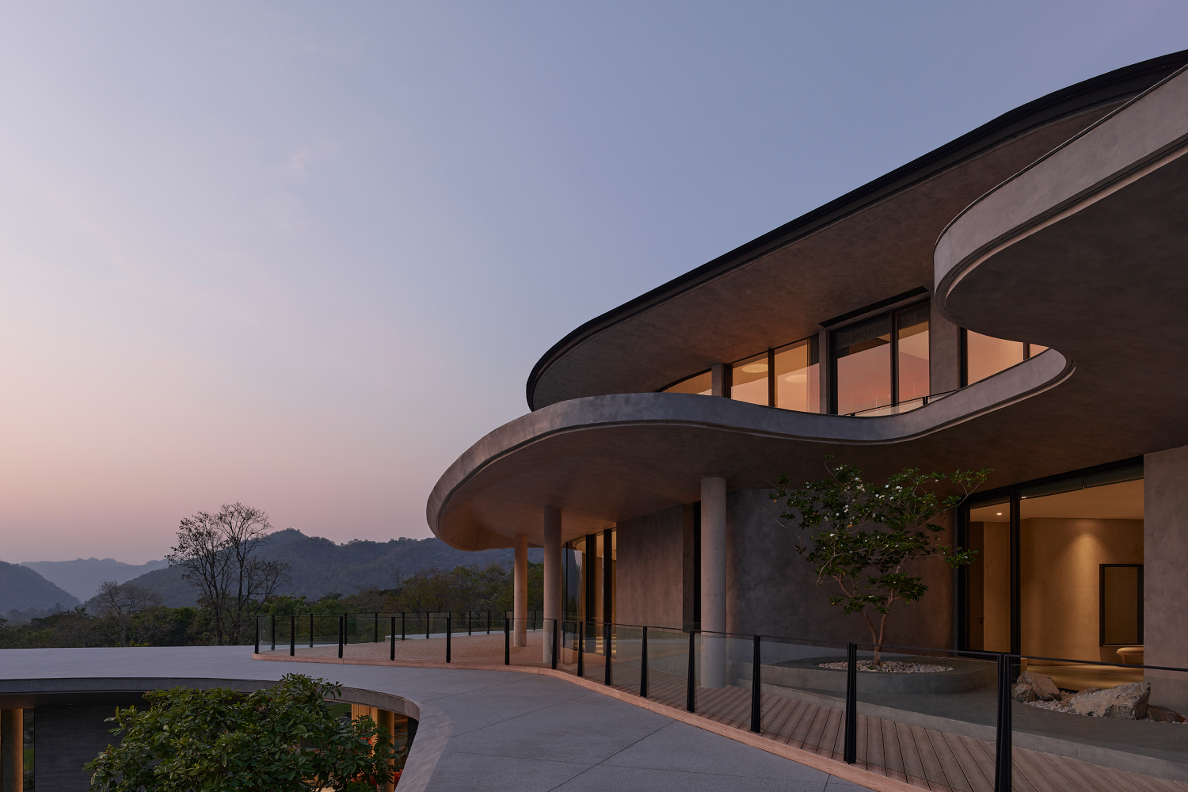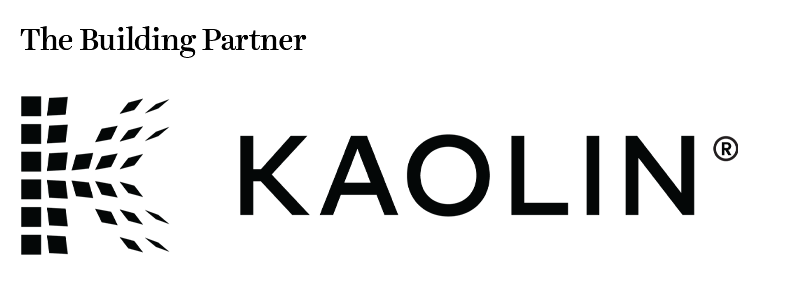Nestled in the picturesque Khao Yai region, renowned for its mountainous landscapes and biodiversity, the project entails the creation of a distinctive holiday home that seamlessly integrates with its natural surroundings. Departing from the prevalent commercialised architecture in the area, the design prioritises breathtaking views and embraces the unique site context.
The client’s vision encompasses a spacious, open-plan residence that offers both privacy and security, while showcasing the stunning mountain vistas. Drawing inspiration from the site’s topography, the design features layered, cantilevered slabs that provide panoramic views of the lush greenery and wildlife. The material palette, including off-form concrete and natural timber accents, establishes a timeless aesthetic that allows the landscape to take centre stage.
The house is divided into two wings, connected by shingled roof planes that harmonise with the Khao Yai Mountain Range. Traditional materials like roof slates are thoughtfully incorporated, demonstrating their continued relevance in innovative applications. Sustainability is a key focus, with upcycled rocks utilised for retaining walls and landscape features, rainwater collection ponds, solar panels and passive cooling strategies. By seamlessly blending contemporary design with environmental consciousness, this project emerges as a remarkable exemplar of progressive architecture in this captivating region.
Lighting: Blux, Best Architectural Lighting Co., ART DNA Thailand. Finishes: Cotto, German Standard, Nippon Paint, Deco Roof. Fittings & Fixtures: Hafele.
Photography: Derek Swalwell, Noppol Kiatcharoenpol
