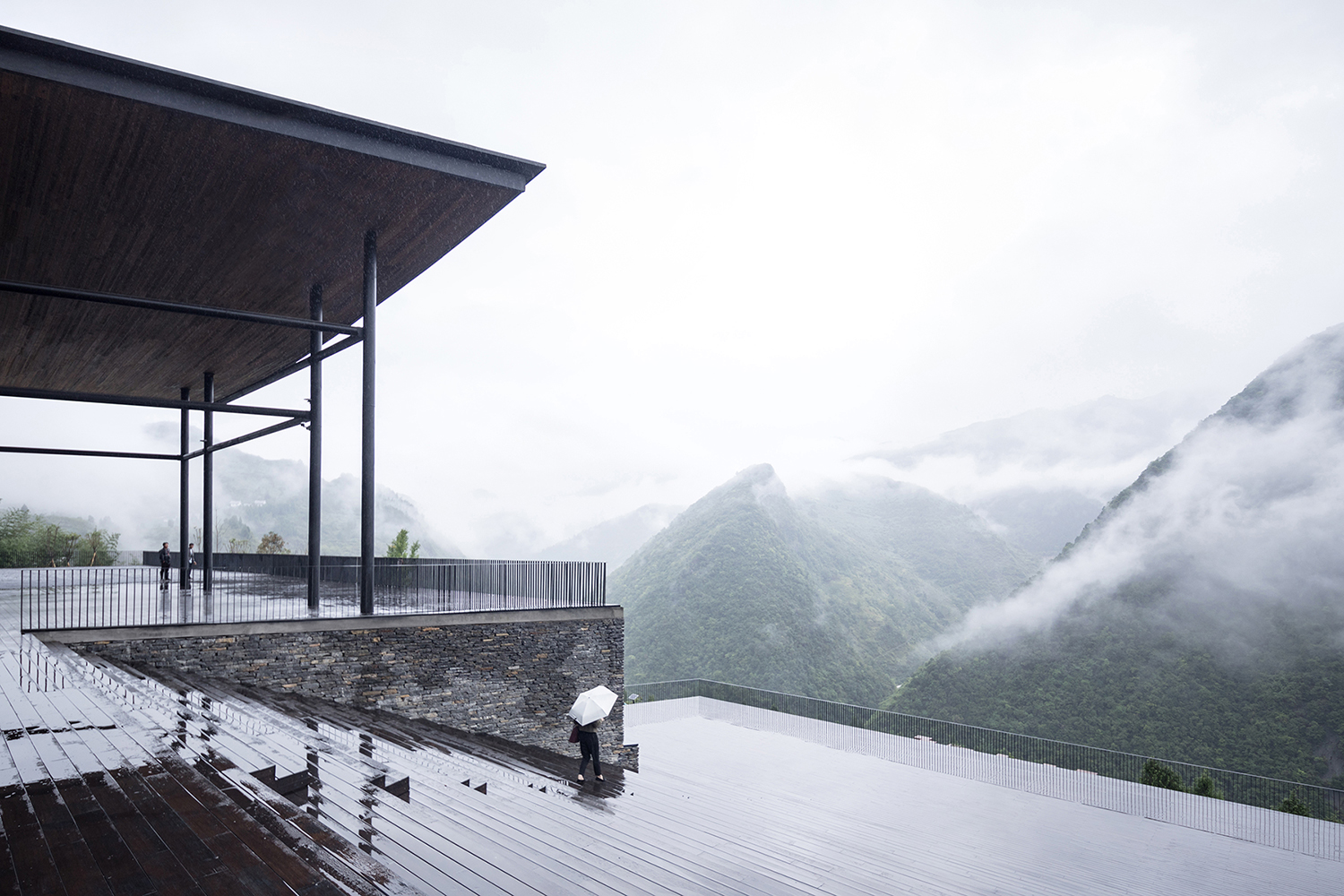
Dafa Canal Tourist Information Center, by ZJJZ. Image by Laurian Ghinitoiu
-
2 August 2022
The INDE.Awards is an event that stands alone in its support of regional architecture and design, as the only program that celebrates outstanding design from right across the Indo Pacific. Each year, the shortlist reveals design narratives and vernaculars that not only celebrate our similarities as regional partners, but also those differences in context, need and application.
Since the program’s inception, the commitment to celebrating regional design has been supported by Platinum Partner Zenith. As a leading furniture solutions company with presence across the Asia Pacific, Zenith’s mission is aligned to that of the Awards. Their approach to furniture design echoes INDE’s ethos, with a mirrored focus on unrivalled craftsmanship, considered design and sustainability that extends beyond Australia and into the wider region.
Zenith Asia Director, Wendy Cho notes;
“Zenith was started in 1956 as a partitions and joinery company. Over the years we have evolved to something much more than that, with locations and influence right throughout the APAC region. We aim to create products that bring spaces to life, where product design provides inspiration, motivation and high performance outcomes. Our commitment to achieving exceptional design across the region is part of the reason we support the INDE.Awards as the only program that celebrates the most outstanding architects and designers from all over the Indo-Pacific”.
In 2022, the INDE.Awards shortlist revealed a list of finalists that are geographically and culturally diverse, further cementing the program’s place as a purveyor of regional design. From India to Singapore, Hong Kong to Thailand, China to the Philippines, shortlisted projects from Asia have raised the standard of entries, leading the way with their innovative and progressive approach to architecture.
“We are incredibly impressed with the calibre of Asian projects in the 2022 INDE.Awards shortlist,” says Cho. “We are seeing a wave of architects and designers who are amongst the best in the world, where their approach to their work sets a higher standard for everyone in their field, and celebrates the geography, climate and societies of their respective countries.”
Across these shortlisted projects, we are certainly seeing a trend toward the experimental and the experiential, where boundaries are pushed to create spaces that are at once visually stunning, immersive and atmospheric. From celestial moons and space pods, to socially inclusive and biophilic, here’s our pick of the top four Asia-based projects for the 2022 INDE.Awards Shortlist.
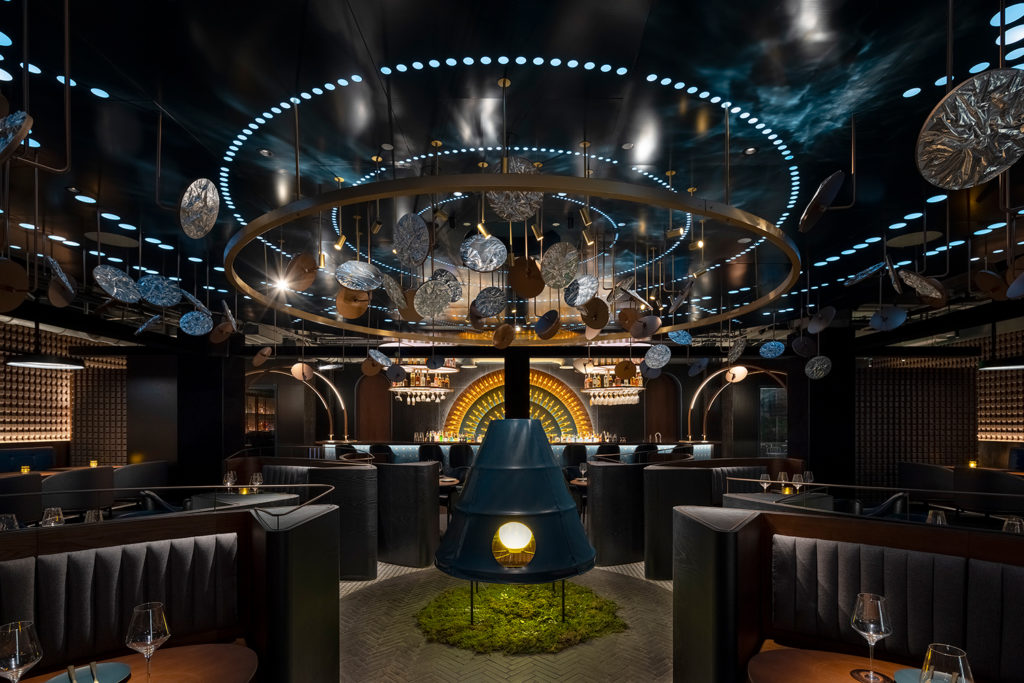
HALATION Bistro/Lounge, by RooMoo Design Studio. Image by Wen Studio
HALATION Bistro/Lounge
RooMoo Design Studio
China
‘Halation’ is a fascinating word in astronomy. Deliver experience, meticulous and unique, comfortable sense and friendly, and it is the brand logic of HALATION Bistro/Lounge. As the brand’s first outpost, HALATION’s products combine local tea with wine to create unique taste bud experiences for their guests.
Located in the prosperous 800-show area of Changde Road, Jing’an District, Shanghai, design team RooMoo drew on the diverse community of locals and expats to combine the oriental concept of symbiosis with nature and Western design techniques. The space is divided into two parts, the sky and the earth, bringing with it two distinct colourways to segregate the space. The sky becomes an experimental site for celestial design themes: with suspending halos and spherical shapes drawing the eye upward. Colours blend int0 earthier tones as they meld toward the floor, where grass block pavers give the space a forest-floor feel.
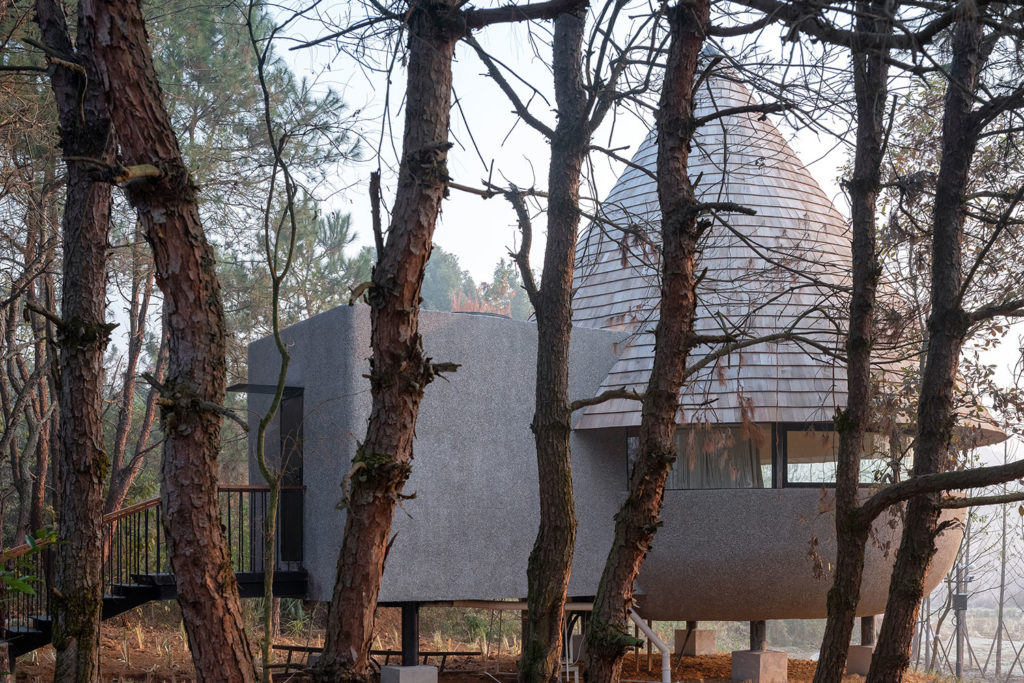
The Mushroom – a wood house in the forest, by ZJJZ. Image by Fangfang Tian
The Mushroom – a wood house in the forest
ZJJZ
China
The architectural form of the Mushroom is composed of two simple volumes according to the functions:
The main part of the mushroom is the guest room space, with a panoramic window set up near the viewing height. When sitting on chairs or leaning on the bed, the guests are immersed in the surrounding nature. The loft serves as a child area, linked by the small-scale stairs. The pure white cone-shaped roof is rounded on top, creating a sense of unbounded extension to the space.
The bathroom and storage space are arranged in a simple rectangular volume, which is inserted into the main body of the Mushroom. A horizontal window is designed next to the bathtub, avoiding the view from pedestrian path to ensure privacy, while bringing nature into the space. Meanwhile, the circular skylight at the top introduces different expressions of light and shadows with the change of time and weather. This poetic space also serves as the entrance lobby of the house, where the guests often visit and linger.
The Mushroom house adopts a lifted steel structure to minimize the impact of construction on the site. As time goes by, green plants on the ground will gradually spread to embrace the building. The cone-shape roof is cladded with pine woods, while the rest of the house is coated with granolithic concrete. The material changes in color with humidity and time, allowing the building to harmonize with the surrounding natural environment.
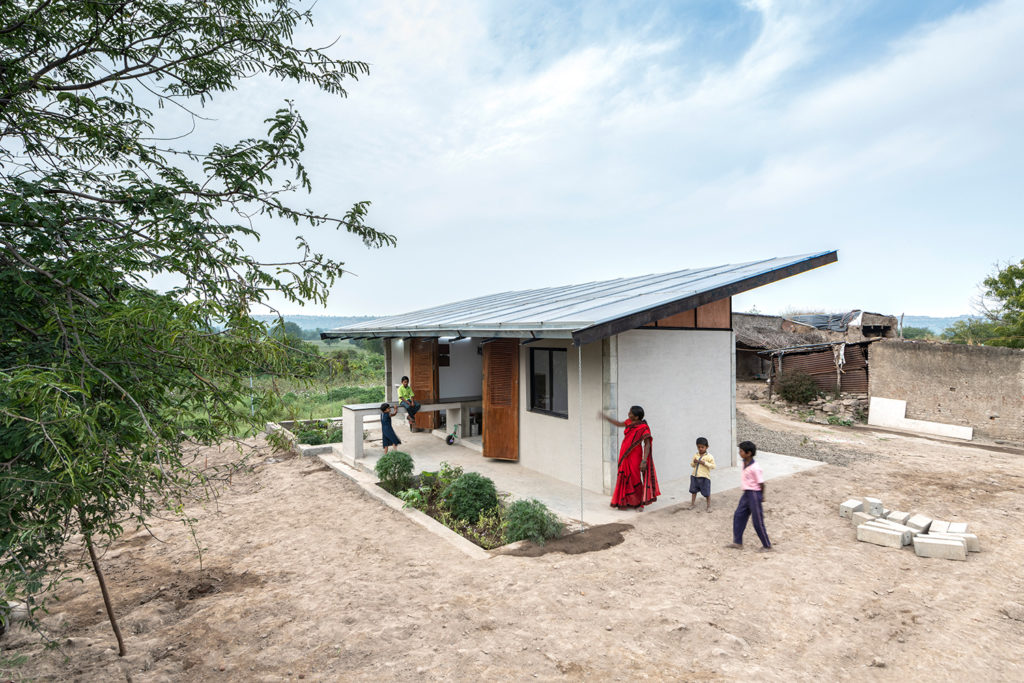
BillionBricks Home, by BillionBricks Homes with Architecture BRIO. Image by Sebastian Zachariah
BillionBricks Home
BillionBricks Homes with Architecture BRIO
India
A BillionBricks home is the world’s first self-financing home, that combines housing and solar energy into a single investible financial solution. It presents an extraordinary opportunity to shape the future of the world, where everyone can be a homeowner while mitigating climate change. The benefits of this are exponential when these homes combine to form communities. Each home feeds all excess energy and water produced to the community where it might be utilised for communal services.
A BillionBricks community is a triple bottom line solution that combines clean energy and social housing into a single financially viable business proposition. The community produces surplus solar energy which is then sold through Power Purchase Agreements, providing an essential guarantee to raise financing for the project. In addition to homes, it offers an ecosystem of facilities for education, jobs, healthcare, and recreation. The goal of a BillionBricks community is to bring families out of poverty in a single generation and help them achieve lower-middle-income standards.
A typical BillionBricks community of approximately 500 homes can reduce the demand for public services significantly and the excess renewable energy harvested by the communities would then be able to aid areas where local governments struggle to provide basic services.
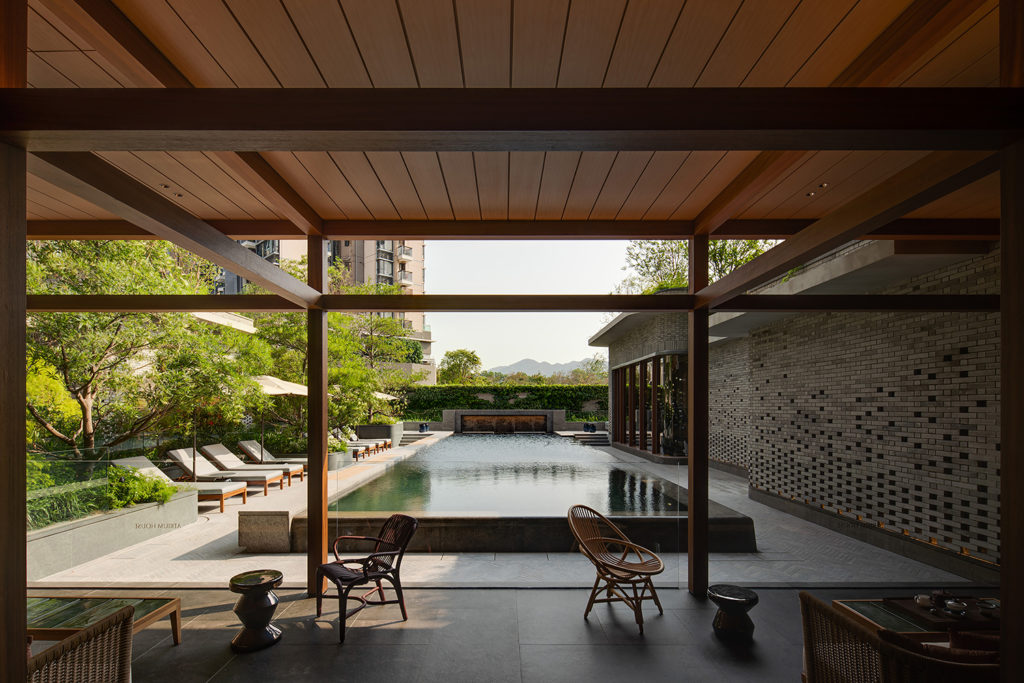
Yíshè at Atrium House, by via. with AGC Design. Image by Kris Provoost
Yíshè at Atrium House
via. with AGC Design
Hong Kong
Nestled in a quiet village, Yíshè at Atrium House blends heritage and modernity. The design reimagines Chinese vernacular architecture to derive a new mode for community living. Taking the siheyuan (courtyard house) typology as a starting point, the aim was to create a shared space for the residential community rooted in the vernacular way of life.
The studio conceived the “Light Moments” narrative to inform spatial organisation and aesthetics. Taking the changes of light in a day, colours representing dawn, day, dusk and night were subtly embedded to distinguish different functional zones.
Designed to be multi-functional, brick-clad pavilions wrap around a reflective central pool, housing various cultural and wellness amenities of the club. Clad in Chinese blue bricks, the orchestrated volumes form a network of indoor and outdoor paths through unique curved walls and in-between spaces. When viewed from the tower above, pavilion rooftops become elevated platforms for trees to offer a unique perspective for residents.
.
Zenith is proud to partner the 2022 INDE.Awards as the Platinum Partner. Zenith will present the annual Best of the Best award, along with the award for the Retail Space.
