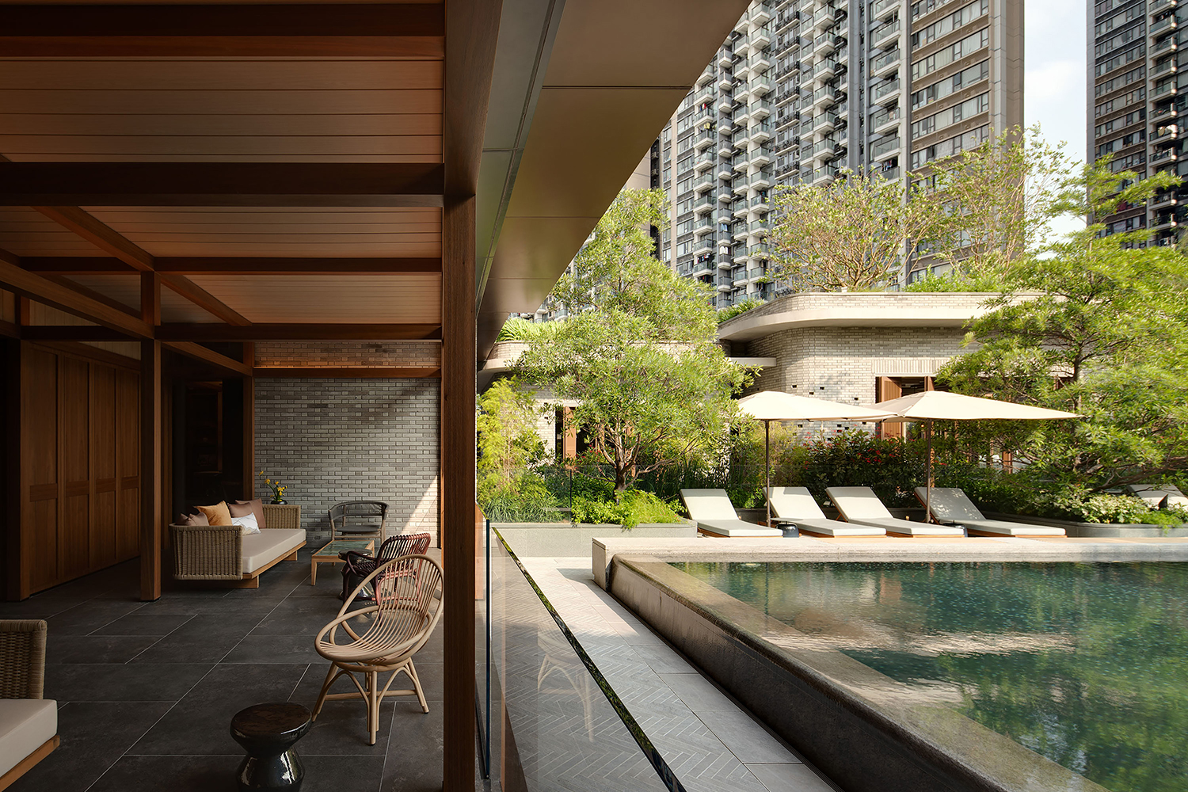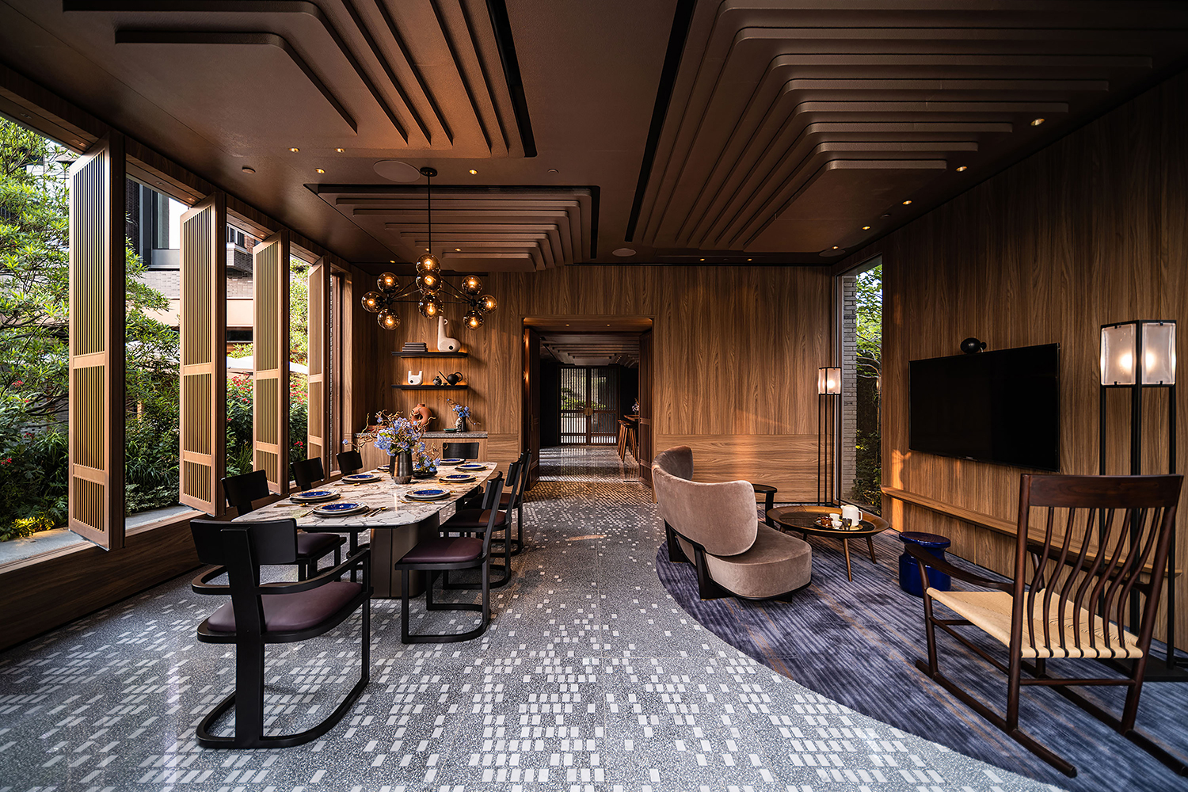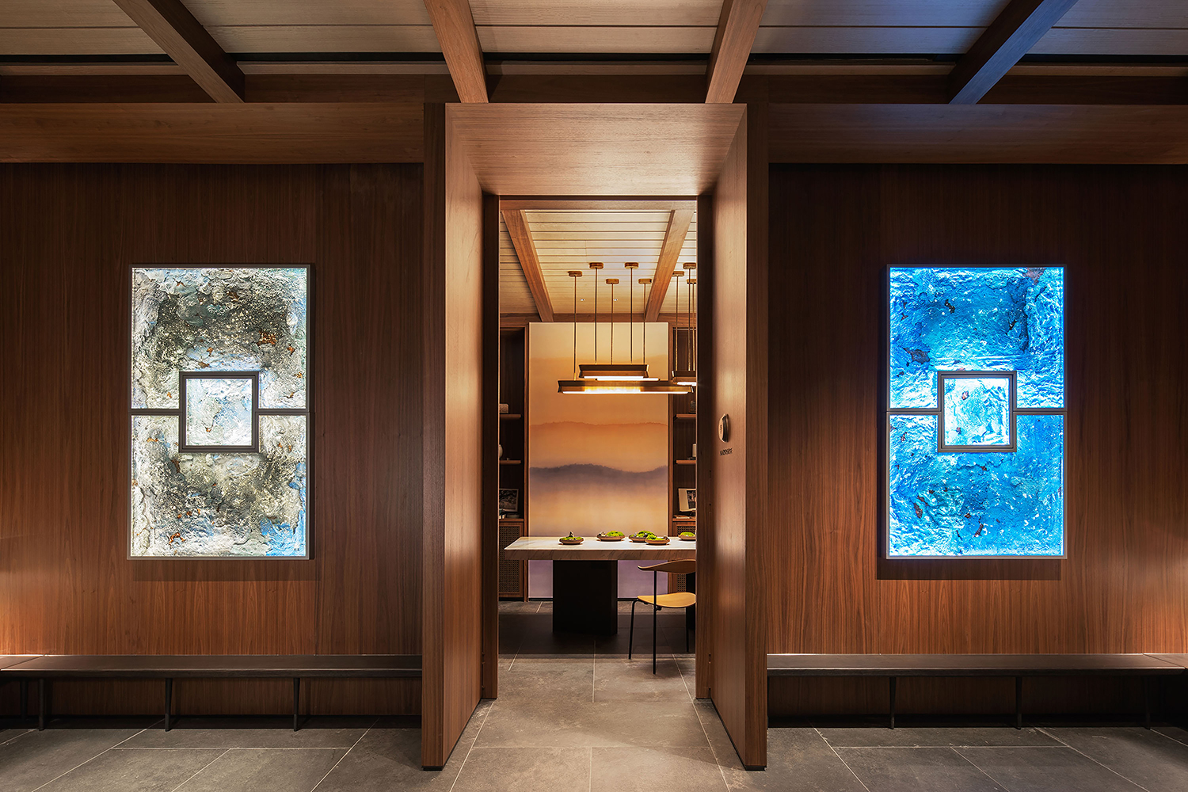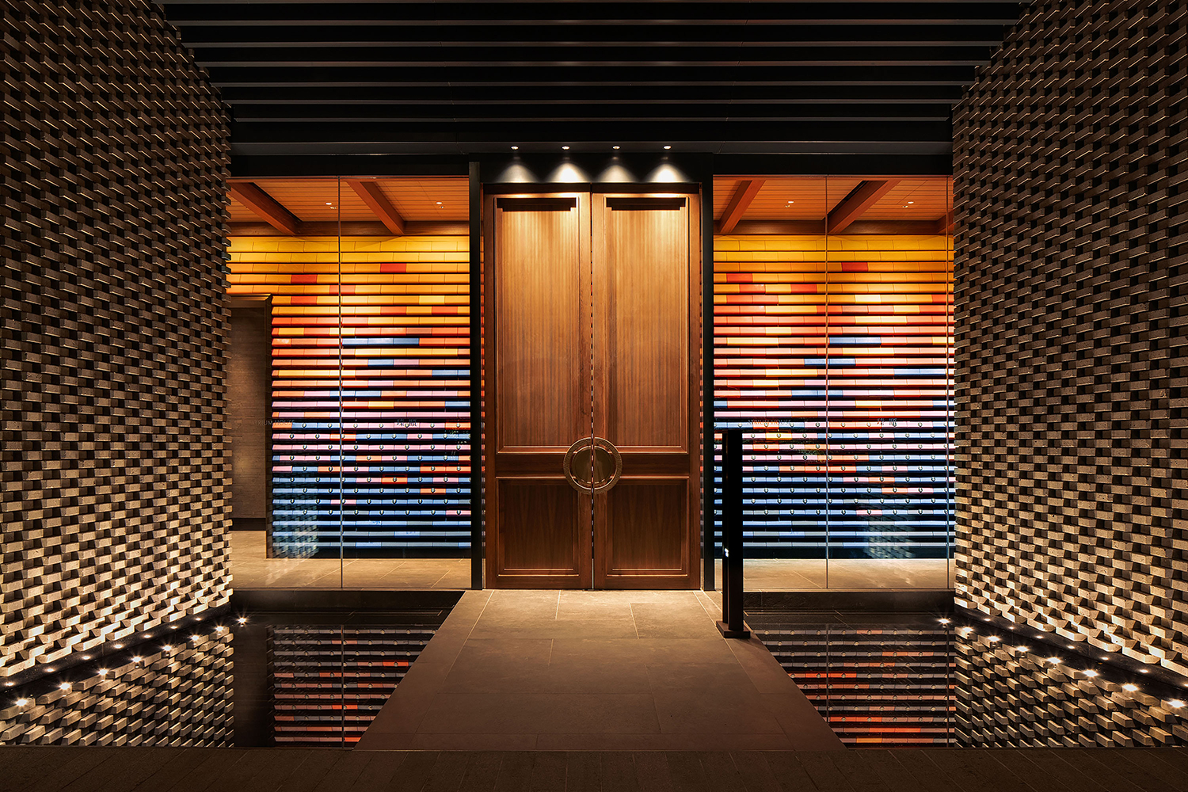Yíshè at Atrium House
via. with AGC Design
Hong Kong
Nestled in a quiet village, Yíshè at Atrium House blends heritage and modernity. The design reimagines Chinese vernacular architecture to derive a new mode for community living. Taking the siheyuan (courtyard house) typology as a starting point, the aim was to create a shared space for the residential community rooted in the vernacular way of life.
The studio conceived the “Light Moments” narrative to inform spatial organisation and aesthetics. Taking the changes of light in a day, colours representing dawn, day, dusk and night were subtly embedded to distinguish different functional zones.
Designed to be multi-functional, brick-clad pavilions wrap around a reflective central pool, housing various cultural and wellness amenities of the club. Clad in Chinese blue bricks, the orchestrated volumes form a network of indoor and outdoor paths through unique curved walls and in-between spaces. When viewed from the tower above, pavilion rooftops become elevated platforms for trees to offer a unique perspective for residents.
Interior elements also hint at Chinese culture, from furniture and sculptural pieces, to the stepped ceilings inside pavilions, which mimic the form of rice terraces. At the main entrance, a striking feature wall highlights the lobby with gradient colours of dawn, preceded by grand timber gates and staggered brick walls.
Furniture: Expormim (supplied by La Deux), Nickey Kehoe (supplied by La Deux), ARKETIPO (supplied by Decor Collection), Giorgetti (supplied by La Deux), Zzue Creation, Ngai To. Lighting: Roll and Hill (supplied by La Deux), Flos, (supplied by B.S.C. COLOURLIVING LIMITED). Fittings & Fixtures: Akito AKAGI, SOIL, HIUCHI Ceramics Design, Yuet Tung China Works Akio NIISATO, SOIL, Kevis Wong, KERAMICS.
Photography: Kris Provoost (1), Kenneth Chao (2) Harlim Djauhar Winata (3, 4).




