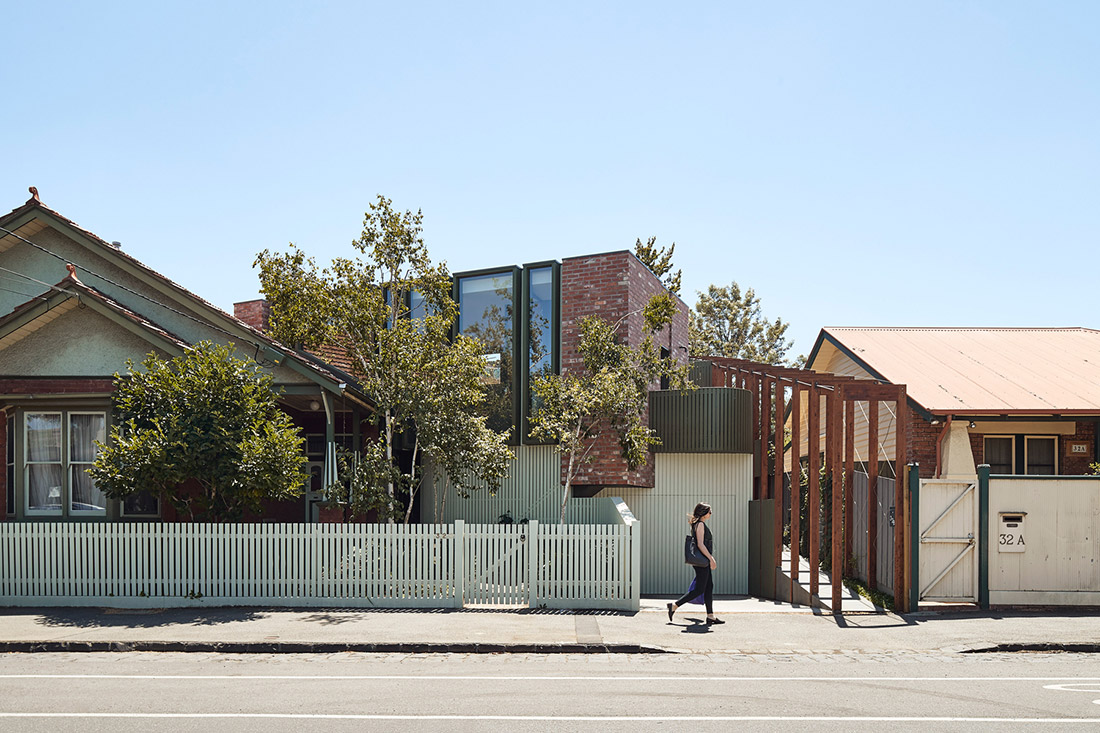
-
23 July 2020
For a long time, the multi-residential building seemed to exist in opposition to the people we really were. They were symbols for swelling populations and gentrification, immense structures that replaced the nostalgia of quiet communities with something decidedly more modern.
However, as the past decade ushered in a mainstream acceptance of sensitive and reflexive architecture and building, the multi-residential paradigm has shifted. Gone are the precariously stacked cookie-cutter shells and impersonally opulent skyscrapers, the new age of multi-residential is about communities, people and places.

Mermaid Multihouse, Partners Hill with Hogg & Lamb
No one knows this better than the team at Bosh, who have supported the Multi-Residential Building category at the INDE.Awards since it was introduced in 2018. “Over the past decade, density of living has been a vital consideration to accommodate the increasing population wanting to reside in major cities throughout the Indo-Pacific region,” says Robert Warner, General Manager of BSH Home. “Recently, we have seen a move from these large scale projects of 500 – 2000 apartments, to create more intimate and unique multi-residential living spaces; that really cater for specific customer types and their individual needs.”
Indeed, this year’s Multi-Residential shortlist reflects a move towards smaller, boutique-style developments. This is multi-residential that is carefully considered and perfectly executed, buildings which provide liveable spaces for the people that call them home.

Napier Street for Milieu, Freadman White
Napier Street for Milieu, by Freadman White Australia, is a showcase in how multi-residentials can add to the fabric of a community. Located in the inner Melbourne suburb of Fitzroy, the building is a collection of 14 individual owner-occupied apartments, segmented into five dwelling typologies. From one-bedroom apartments to double-story two- and three-bedroom options, each space welcomes individuality and variety, with the smaller scale of the building allowing for customisations and finesse in the details. Unlike the imposing structures of multi-residential buildings of old, Napier Street takes its ques from its surrounds, with a chalky brick façade and cascading greenery positioning it as a considered edition to the leafy Fitzroy street.

Elm and Stone, DKO Architecture
Still in Melbourne, Elm and Stone echoes a similar approach to multi-residential living – albeit more cosmopolitan in design. Situated in the bustling Docklands district, the building, by DKO Architecture, draws inspiration for New York: offering loft-style living in palettes coined “Upper East”, “Brooklyn” and “Soho”. Unlike typical multi-res options in large cities, Elm and Stone had no city views or waterfront positioned to help take it to market. Instead, DKO Architecture created desirability through form and function, with expanded living spaces and warehouse-like finishes setting the building apart from its neighbours and offering unique living options for its residents.
For Rob Warner, the changes in multi-residential building are about more than just size and design. He notes that it is really community building that sets this shortlist apart. “From Gillies Hall at Monash University to The Westin at Mary’s Lane, many of these multi-unit developments seek to provide more than just the residential living space, they seek to create environments where residents can connect and feel part of something greater than just their own home,” he says. “In a way, they are creating mini-suburbs that encourage a more neighbourly approach to city living.”

Gillies Hall, Monash University, Jackson Clements Burrows Architecture
Indeed at Gillies Hall at the prestigious Monash University, Jackson Clements Burrows Architects breathed new life into the typology of student lodgings. Community and togetherness drives the design and layout of the building, with expansive common areas creating an environment for students to meet and learn. Collaborative and shared spaces are peppered throughout the building, with ample space provided to study, engage and relax. More than just facilitating connectedness and belonging, Gillies Hall highlights a model of multi-residential that sets new standards for sustainability and considered design. At its completion, the building was the largest Passive House Certified (PHC) building in the southern hemisphere, with its design and build reimagining the business-as-usual model of Australian construction.
Who will win INDE.Gold? Join us and the region’s top winners at the free INDE.Awards 2020 Digital Gala this August 13. Register here.
#indeawards
