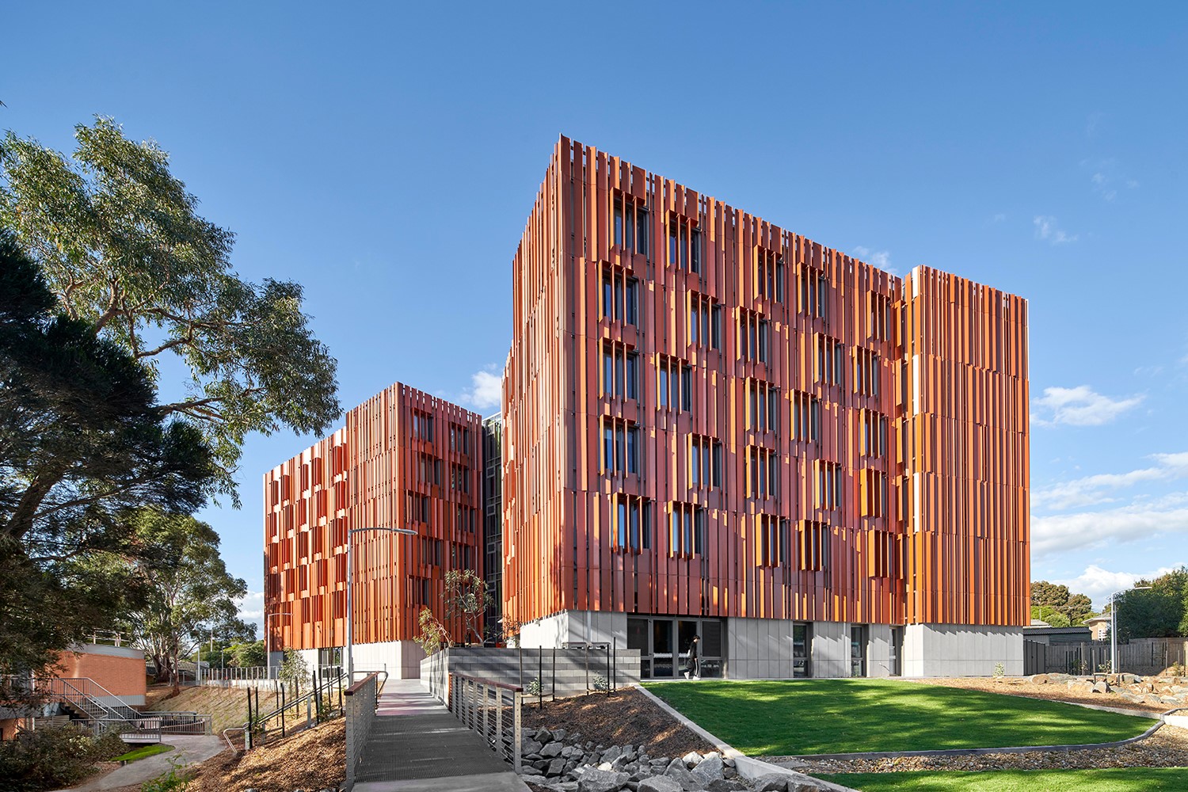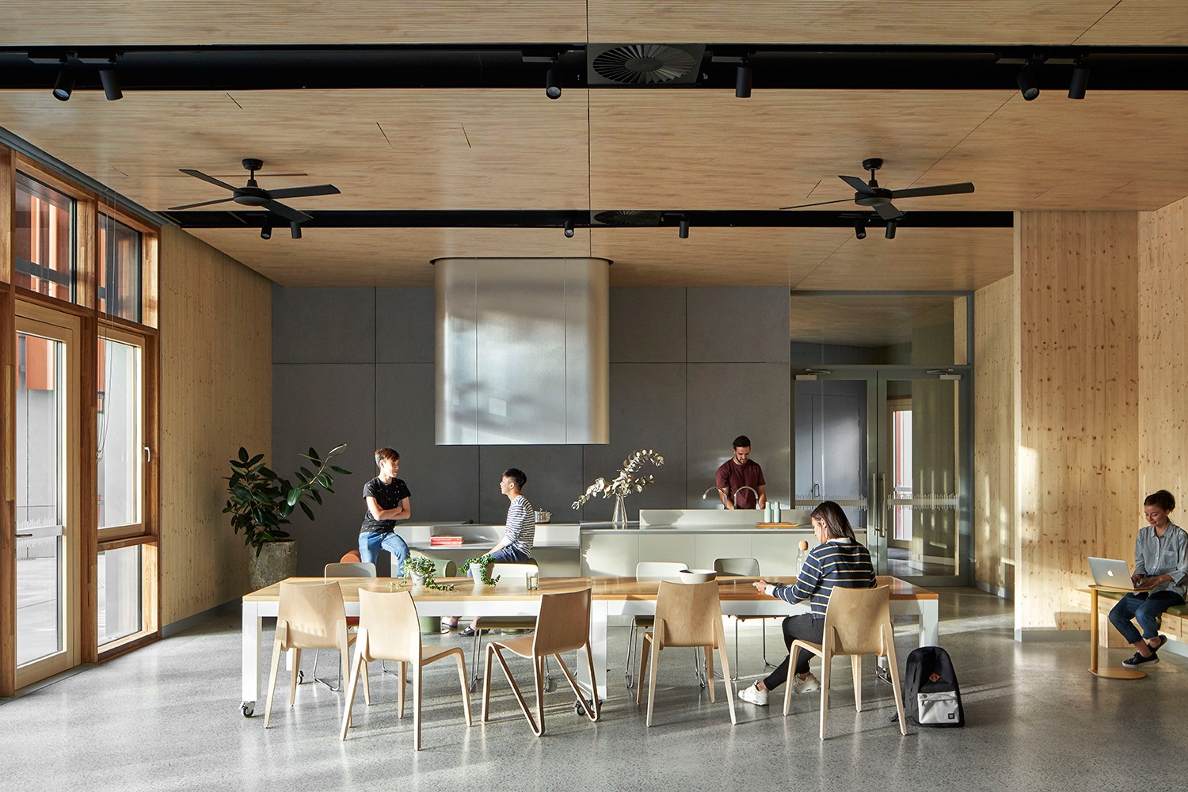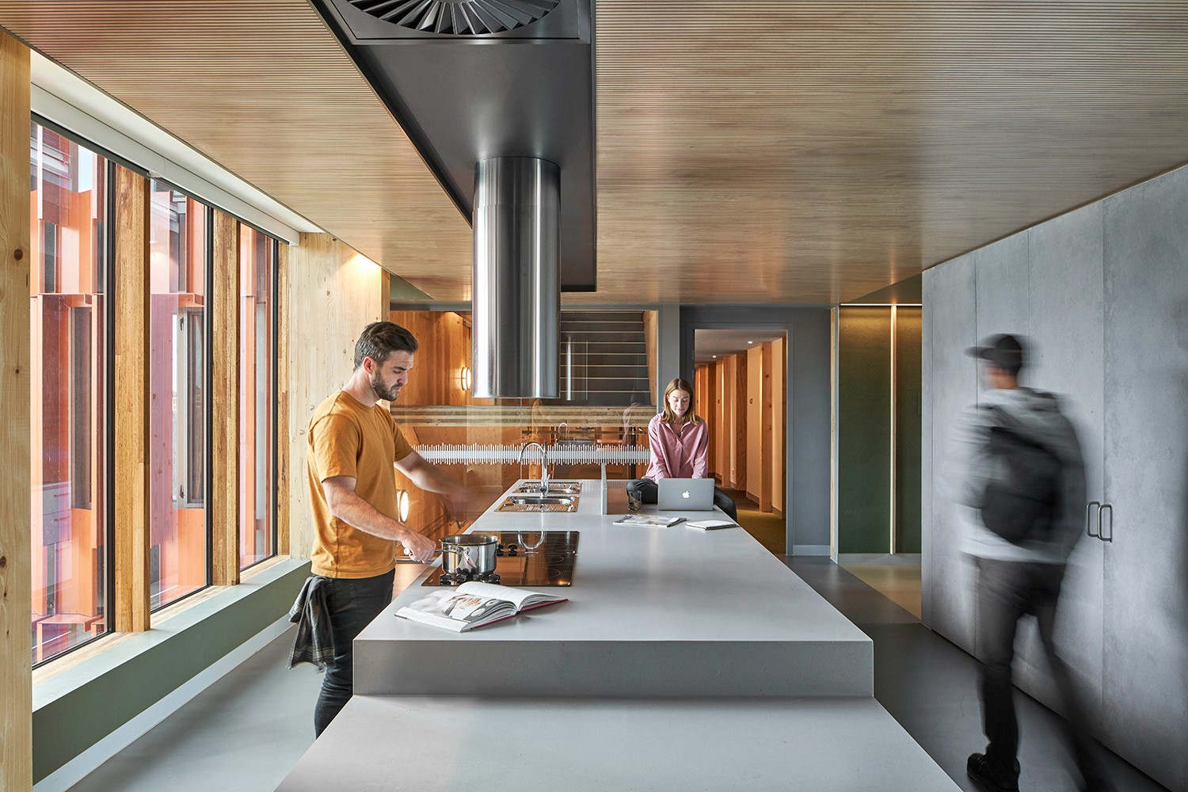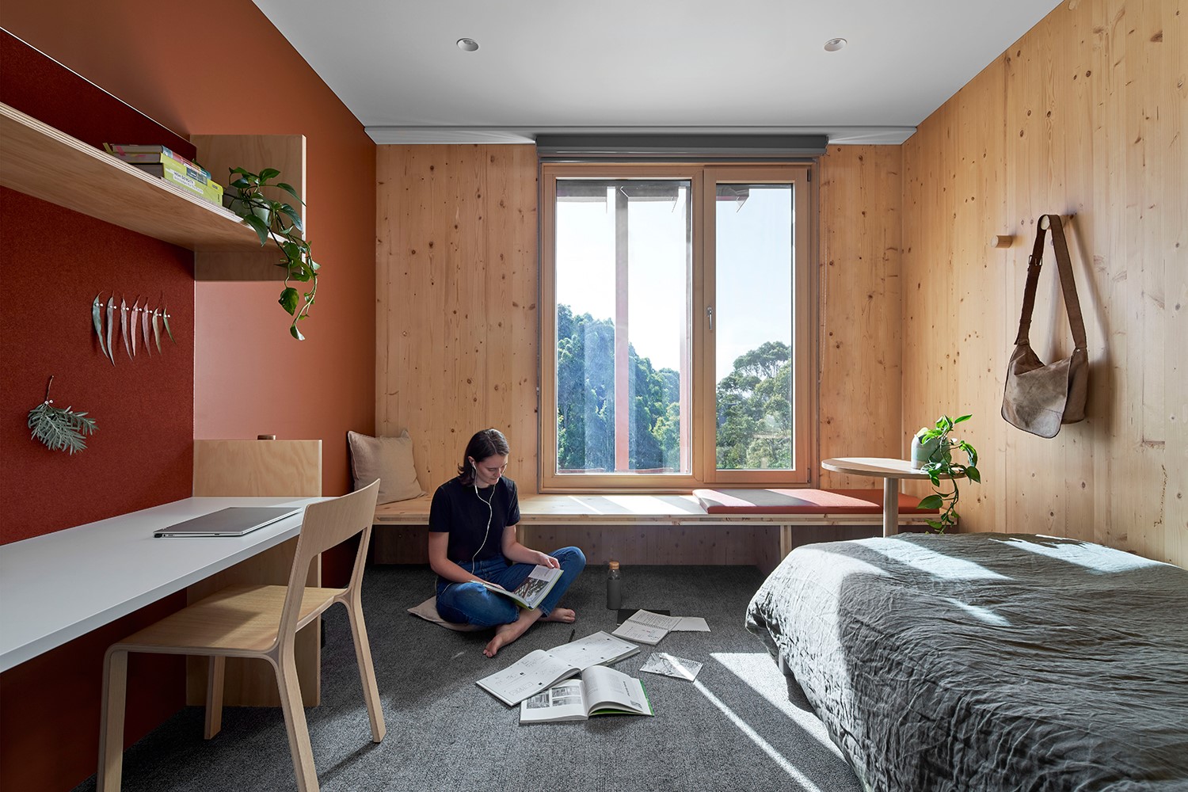Gillies Hall, Monash University
Jackson Clements Burrows Architects
Australia
Gillies Hall is a new student accommodation building at the Monash University’s Peninsula Campus in Melbourne, comprising 150 studio apartments and common areas. The building showcases the University’s commitment to delivering first-class student accommodation and achieving net-zero emissions for its operations. Gillies Hall seeks to transform the student residential experience and set a new benchmark in environmental building design in Australia.
For many university students, their residential experience is a vital part of their overall success at university. Residential buildings provide students with an environment to live, learn, and establish lifelong connections. Gillies Hall has been designed and built to redefine comfort and create opportunities for students to meet and learn from others. The six-level accommodation provides exceptional single-occupancy studios and dedicated collaborative spaces for students to study, engage and relax. The building has occupant comfort, health and wellbeing as a central focus.
Targeting the University’s net-zero 2030 agenda, at its inception, Gillies Hall was the largest Passive House Certified (PHC) building in the southern hemisphere; and is Australia’s first student accommodation combine to PHC and cross-laminated timber (CLT) construction. A CLT building structure was introduced due to its alignment with sustainability objectives, as well as the need to achieve a tight project timeline and construction within a live operating campus environment.
The design had to completely re-think the business-as-usual model of Australian construction. While the gross extra-over cost of delivering the project to PHC was approximately 10 per cent, the building delivers climate resilience via its ultra-low-energy operating model and high-quality indoor environments. It has an energy and carbon footprint dramatically lower than any similar type building in Australia.
The five hues of burnt orange of the folding facade skin explore a dramatic response to the bush campus setting. The play of shadows and light across the surface of the facade is both functional (shading) and poetic. Ultimately, it expresses the University’s aspirations for the future development of their Peninsula campus.
Furniture: Jardan, Schiavello, Kfive, Enea (Zenith), Ramler (UCI). Lighting: George Nelson, Blux and IBL (Light Project). Finishes: Xlam Dolomiti, Equitone, Raico, Dophner, Atkar, Autex, Godfrey Hirst, Ontera, Forbo, Porters, Kvadrat Maharam, Lariat, Laminex.
Photography: Peter Clarke




