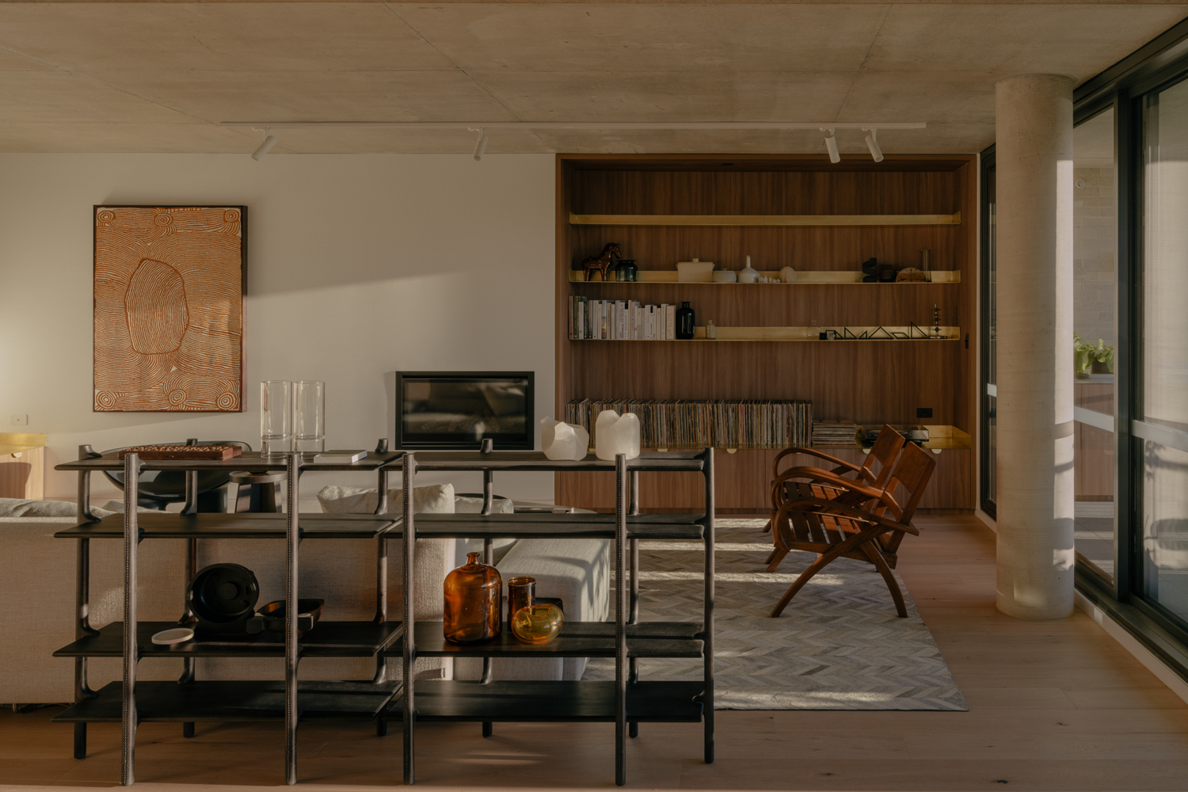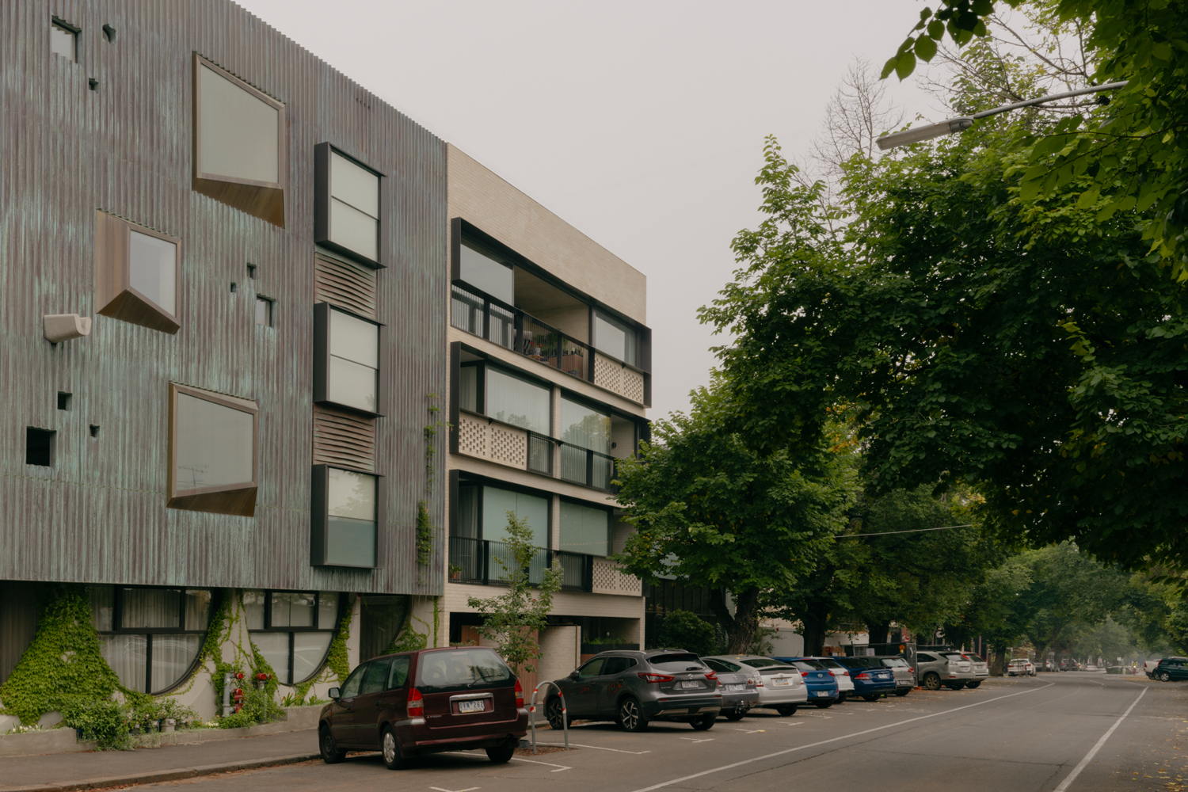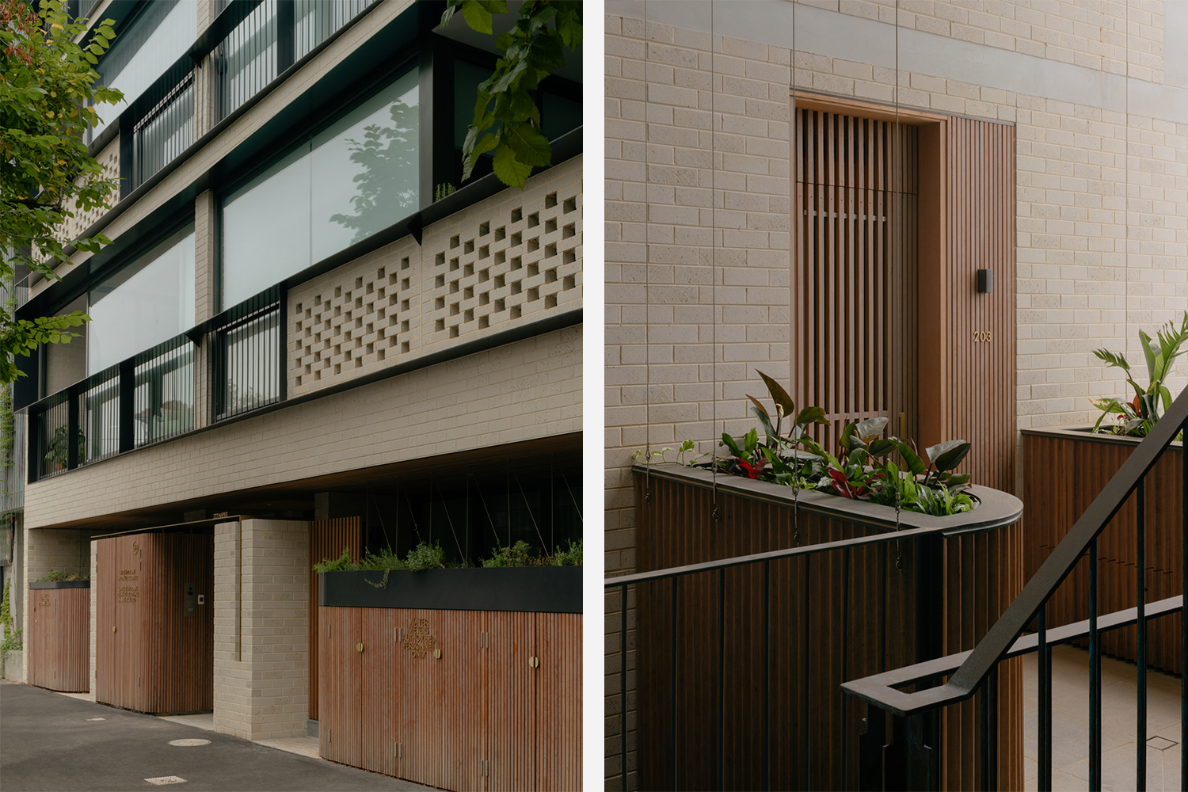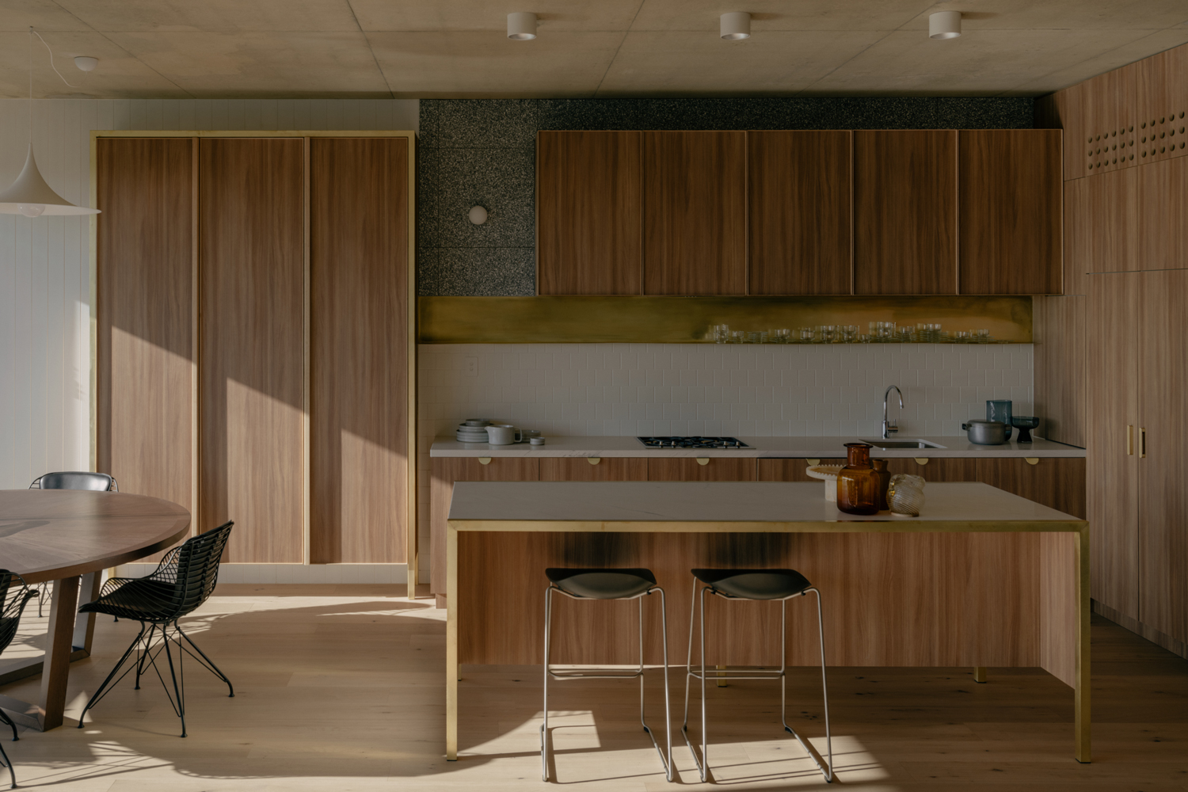Napier Street for Milieu
Freadman White
Australia
Napier Street in the Melbourne suburb of Fitzroy is a collection of 14 individual owner-occupied apartments. Accommodating a variety of family types and living arrangements within a diversity of dwelling typologies and common areas, this project engenders a sense of community and social diversity. Robust materiality, unmistakably Australian and chosen for its organic beauty, offers understated character that encourages tranquil repose.
Expressed through a sequence of zones, the palette invites retreat from the vibrant activity of outside city life. The solidity of a chalky brick facade is punctuated by light-filled glazed transparency. Perforated brickwork breaks up the exterior, and greenery, designed to cascade over time, invites the outside in. An unfolding sense of arrival takes cues from early modernist living, with each apartment enjoying dual-aspect cross-flow ventilation through a series of open-air pathways. Refined material details enhance the experience, marking a journey through lush external greenery and a calming flow from front gate to front door and beyond.
Thermal comfort has been considered for these flexible dwellings; exposed concrete slabs, allowing for higher ceiling proportions, provide thermal mass. Dual-aspect planning for all apartments, and the thermal chimney effect via the main vertical circulation spine of the double-storey apartments, affords natural air cross ventilation, and natural light to reduce the reliance on artificial lighting. Additionally, the project includes underground rainwater harvesting, solar panels and bicycle parking.
There are five typical dwelling typologies: two one-bedroom ground-floor apartments with dual-key access and planning that allows ‘work-live’ flexibility; four two-bedroom apartments with a primary outlook to Napier Street and secondary outlook to the internal landscaped courtyard; six double-storey two-bedroom apartments and two three-bedroom apartments, both with internal planning customised to their respective owners. At this smaller scale of development, customisations to internal planning, joinery and material finishes could be achieved. Finer-grained details benefit the project aesthetically, functionally and within commercial constraints.
Furniture: Freadman White for Milieu Property; Faye Toogood, Moroso, Zanat and Molteni&C (Hub Furniture). Lighting: Sphera Lighting; Gubi, Flos. Finishes: Woodcut Timber Flooring. Fittings & Fixtures: Abey, Duravit, Kohler, Apaiser, Smeg, Fisher & Paykel, Brodware.
Photography: Gavin Green




