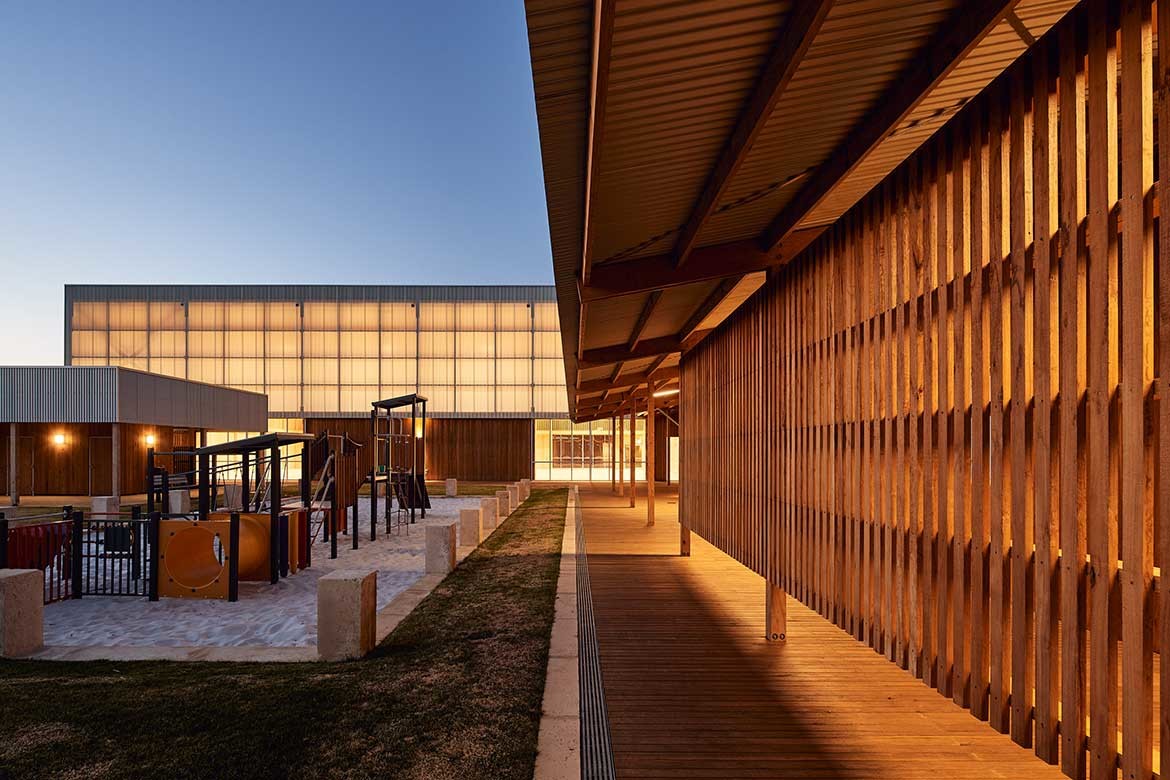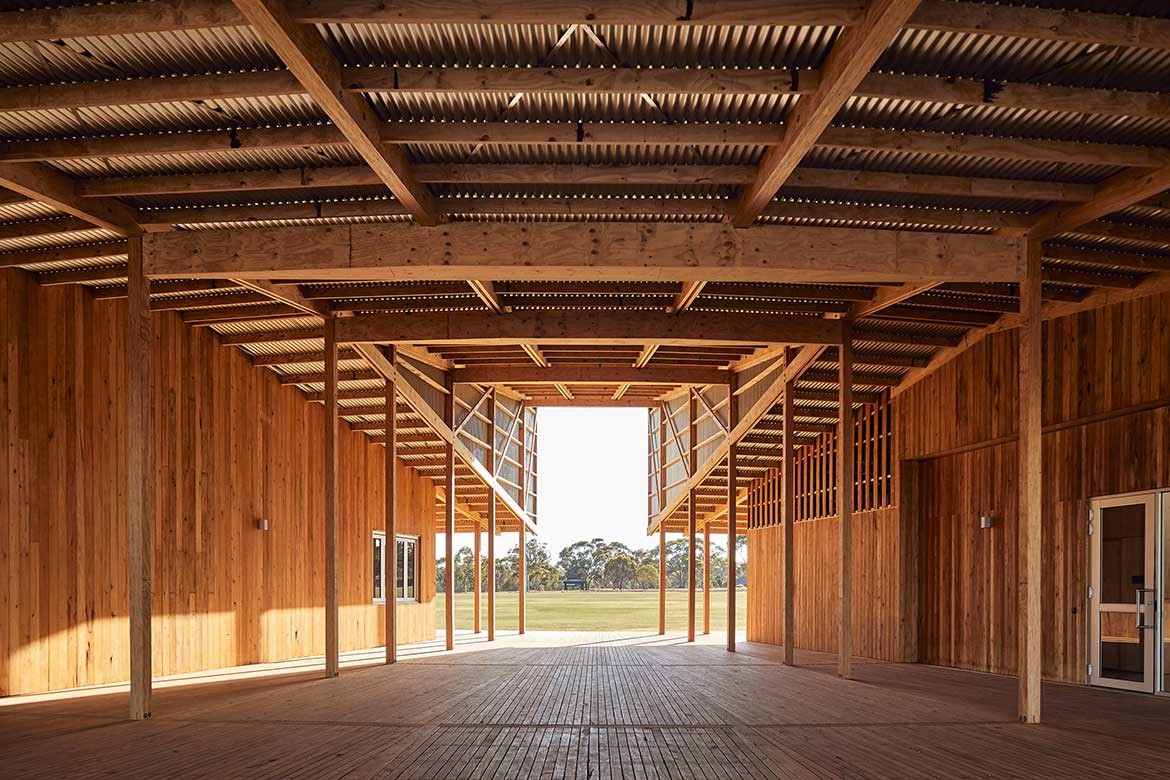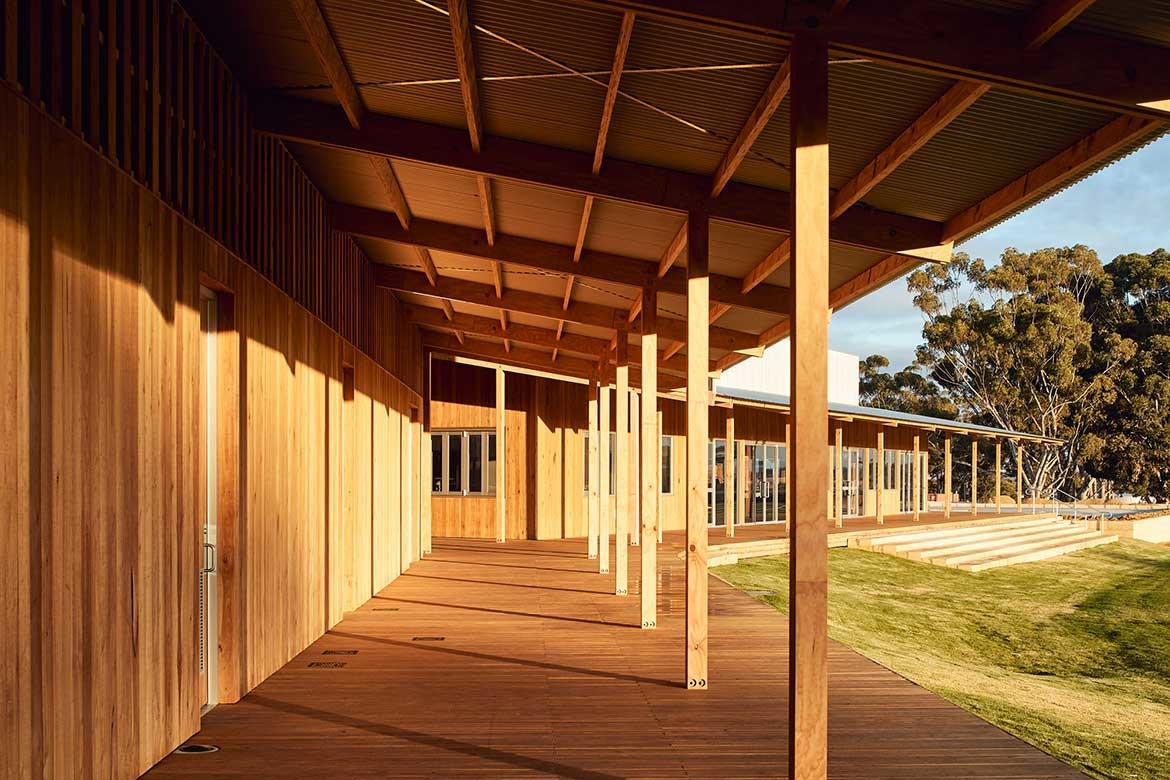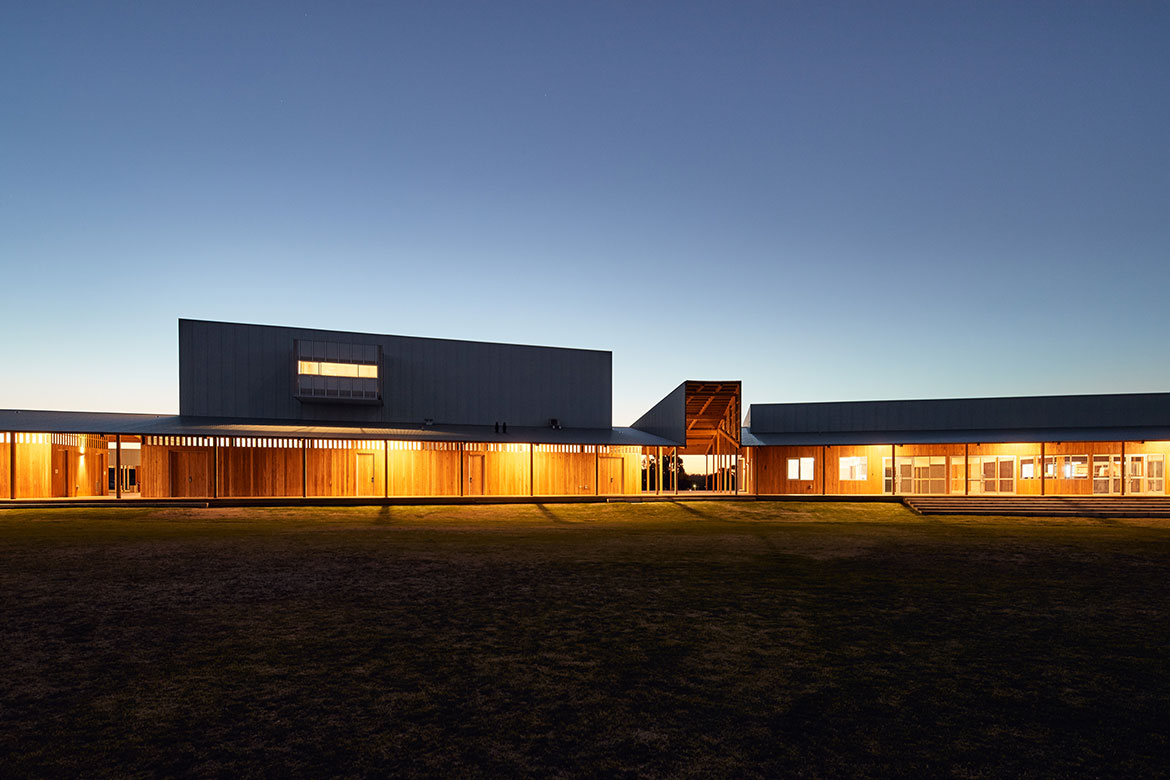
-
6 September 2022
A building that ticks all the boxes for people, place and architecture is the winner of The Building category at the 2022 INDE.Awards. Pingelly Recreation and Cultural Centre by iredale pedersen hook architects with Advanced Timber Concepts Studio, Australia, is a truly outstanding project. Contemporary and clean, the Centre has been designed for the community and will make a difference to the lives of the local population.
The Building category is supported by Neolith, and it extends congratulations to the winner for such an exceptional project with Con Papadakis, managing director Oceania, Neolith saying, “iredale pedersen hook architects is a stand out winner for the building category because of their evocative and thoughtful approach to design.” Papadakis further elaborates that “this project highlights the changing and harsh environment that Australia has, especially in Western Australia. The Pingelly project is an example of how good design is not just about the client’s brief but also has to take into account the physical and cultural environment the project is part of.”
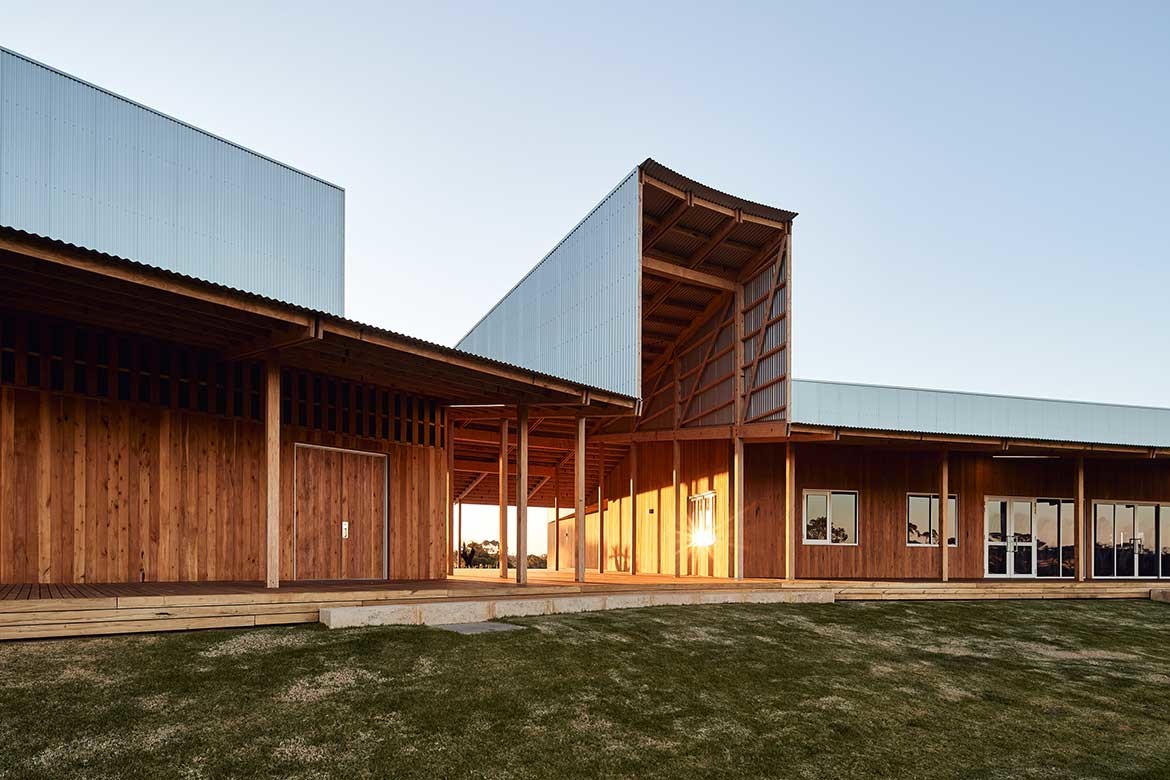
Situated in rural Western Australia in the state’s “Wheatbelt” the Centre provides for the community on myriad levels that includes sport which plays a pivotal social and cultural role in both the Wadjela (white) and the Aboriginal communities.
The Pingelly community is made up of 12.4 per cent First Nations people and the town is the proud home of the “Pingelly Tigers”, the first all Aboriginal Australian Rules Football team which was formed in the 1960s when Aboriginal people were prohibited from playing alongside Wadjela, or the white settlers.
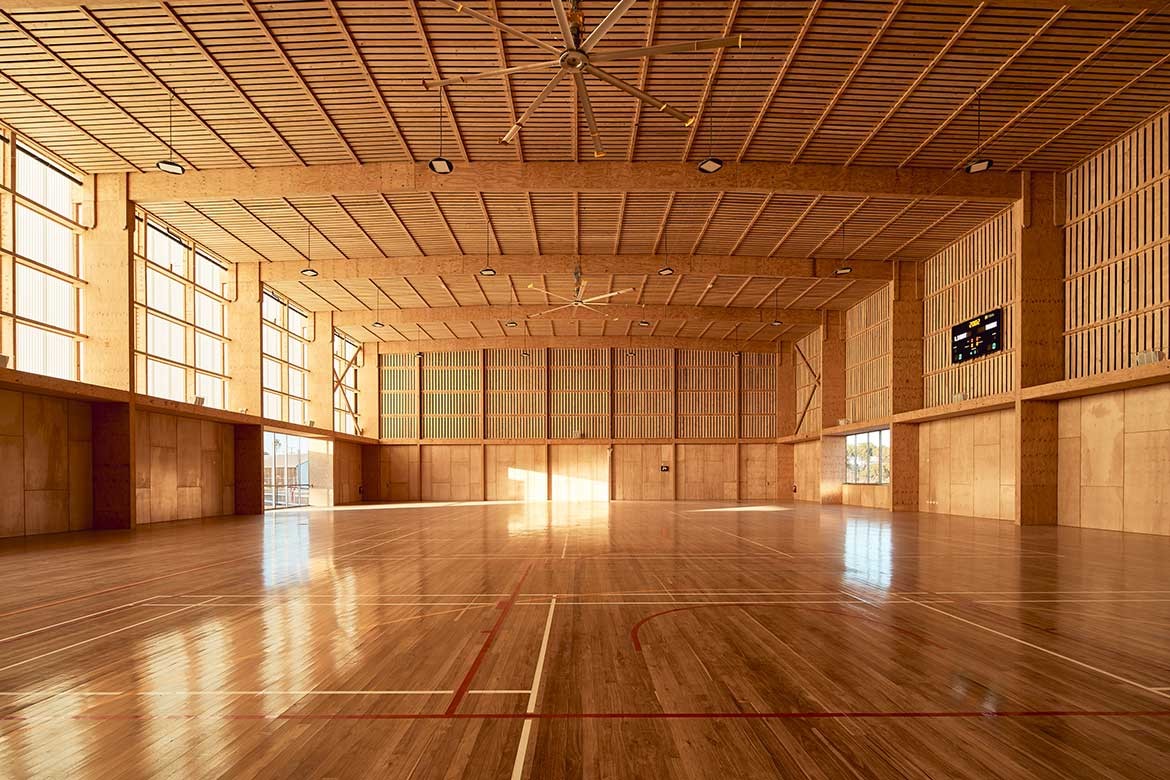
The facility consists of four pavilions linked by a long verandah. The verandah faces east and provides an activity zone, shelter from the winds and the sun and acts as a viewing platform to watch field sports on the oval or lawn bowls to the north.
External verandah spaces are utilised extensively to provide flexible spaces for year-round activities. All zones are fully accessible for wheelchair and assisted users.
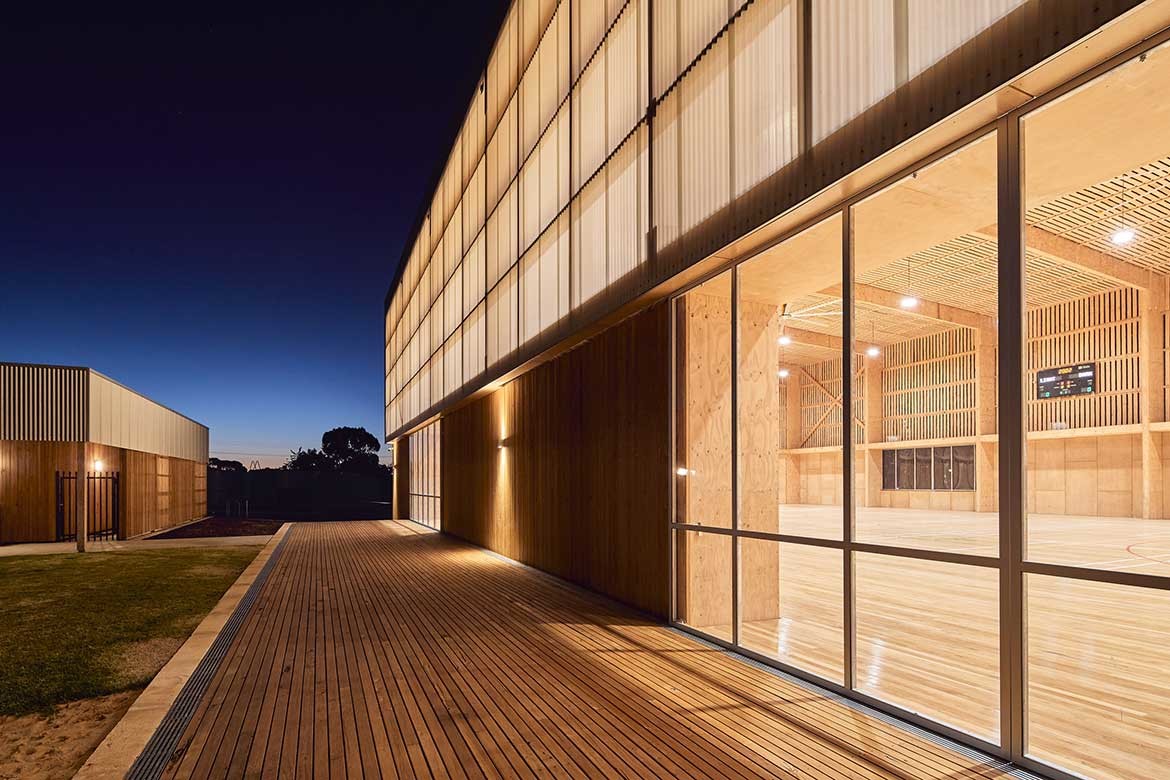
The verandah space is articulated to form a large “breezeway” welcome area between the two larger pavilions; and at the southern end forms covered outdoor activity areas for social gatherings, barbecues and a children’s playground.
Pingelly Recreation and Cultural Centre is the epitome of fine architecture and design that enhances the lives of people and is a building that will stand the test of time.
iredale pedersen hook architects
iredalepedersenhook.com
Advanced Timber Concept Studios
advancedtimberstudios.com
Neolith
neolith.com
Photography by Peter Bennetts
