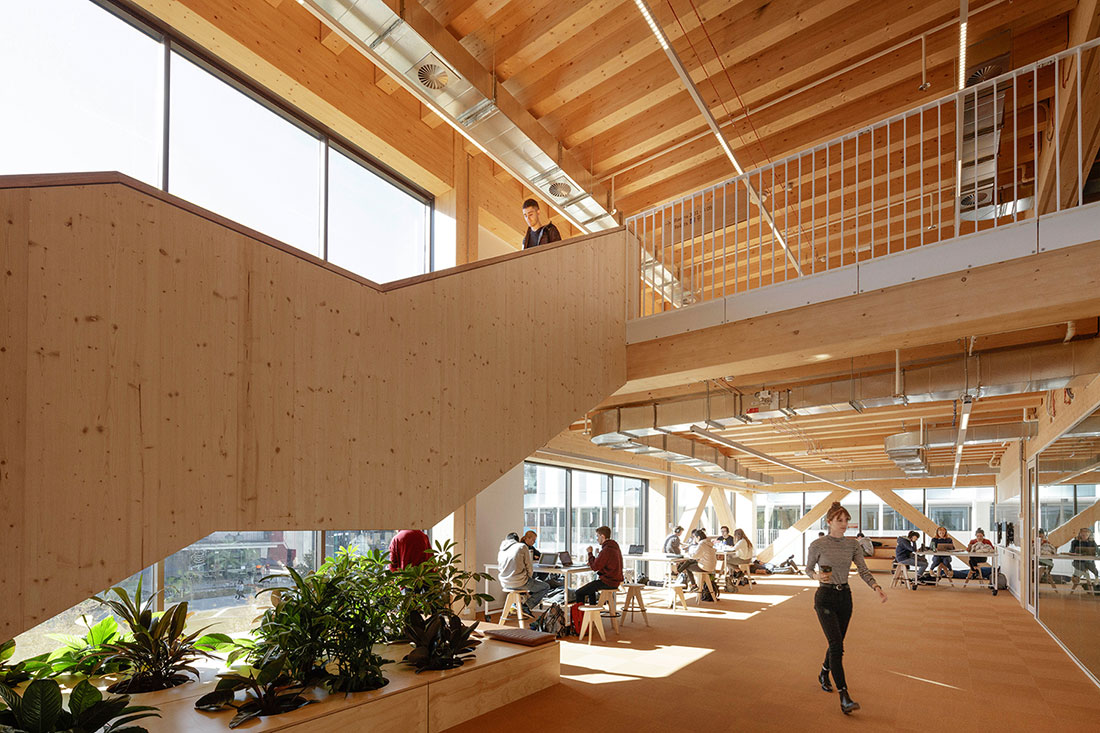
Marie Reay Teaching Centre, ANU, BVN
-
29 July 2020
A dance between digital learning and in-person contact continues to play out in many of the region’s education institutions as adjustments are made in light of the pandemic conditions. While there may well be a permanent partial shift to online teaching and learning, the ‘new normal’ has also highlighted just how important the social aspects of education are – for all age groups.
So as the safe reopening of institutions rolls out around the region, the flexibility and variation we have been seeing in many recently completed education spaces will be all the more important. The shortlisted projects in the diverse Learning Space category of the INDE.Awards 2020 are the ideal demonstration of important trajectories for the sector.

University of Melbourne Veterinary School, Werribee, Billard Leece Partnership
Category partner Maxton Fox is a Sydney-based furniture and joinery manufacturer and has worked across numerous education projects during its 50 years in business – from schools to vocational training institutes to universities. “2020 has thrown-up some very interesting conversations about the future of work and education,” says Belinda Hall, Marketing Director at Maxton Fox. “Therefore, for us at Maxton Fox, it is a very important category to support given that the future of our industry lies on the talents of the next generation; and education is a core part of that.”
And there’s much to be celebrated in this year’s shortlisted Learning Space projects. According to INDE.Awards Juror Luke Yeung (Principal at Architectkidd in Thailand): “This year we see learning spaces for a new generation. They are not just classrooms anymore, but thoughtful spaces designed to encourage and even challenge people to be creative towards their respective curriculums and programs.”
What stands out in the shortlisted projects, says Yeung, is how designers have created spaces that “can inspire learning as well as related social and educational activities. They are exciting and engaging, and unlike the typical classrooms of the past.”

Architecture Library, Chulalongkorn University, Department of ARCHITECTURE Co.
There’s certainly nothing typical about Department of ARCHITECTURE Co.’s take on the library. The Architecture Library designed by the Bangkok-based studio at Chulalongkorn University in Thailand offers students a ‘creative incubator’ that adapts to the contemporary condition in which digital media coexists with physical books, and the conventional hushed library etiquette is questioned. This is a space in which architecture students can intervene as well as digest. Such potential is particularly evident on the first floor, where a 3D-grid system envelops a coworking space and provides an open-ended platform for students to exhibit or hold events. Elsewhere, the library offers quiet carrel zones, relaxation zones, as well as space for movie screenings and lectures.
Being well aware of the wide diversity of spaces and materials that can bring a school and its community vision to life, Hall pinpoints Department of ARCHITECTURE Co.’s use of materiality and structures “to bring interest, depth and sculptural forms” and the way that the studio has created mixed-media opportunities in the space.

The Ian Potter Southbank Centre, University of Melbourne, John Wardle Architects
The potential for a learning space to encourage an exchange between students and the community around them is beautifully illustrated by The Ian Potter Southbank Centre at the University of Melbourne. Designed by John Wardle Architects, the building for music rehearsal and study aims to balance the singular concentration required of students with the camaraderie of engaging with others. Windows of various sizes dot the facade, offering unexpected views into spaces typically unseen by passersby, such as rehearsal and performance spaces. “What an elegant execution,” says Hall of the building, which itself offers a masterful blend of urban-scale gestures and intimate details such as handmade ceramic tiles individually placed in a non-repeating pattern in precast concrete.

Richmond High School, Hayball
At Richmond High School in Melbourne, Hayball has developed a future-focused and ‘mature’ learning environment in which students are empowered to use and adapt spaces as they require, using the learning methods they prefer. Two floors for general learning sandwich spaces for specialist subjects, and are connected by an atrium for vertical circulation that fills the building with natural light. It also unites all students, and provides views across floor plates. “The vision of the school comes through every element of the architecture and interior design, bringing university concepts and adult learning to a secondary school,” says Hall.
Who will win INDE.Gold? Join us and the region’s top winners at the free INDE.Awards 2020 Digital Gala this August 13. Register here.
#indeawards
