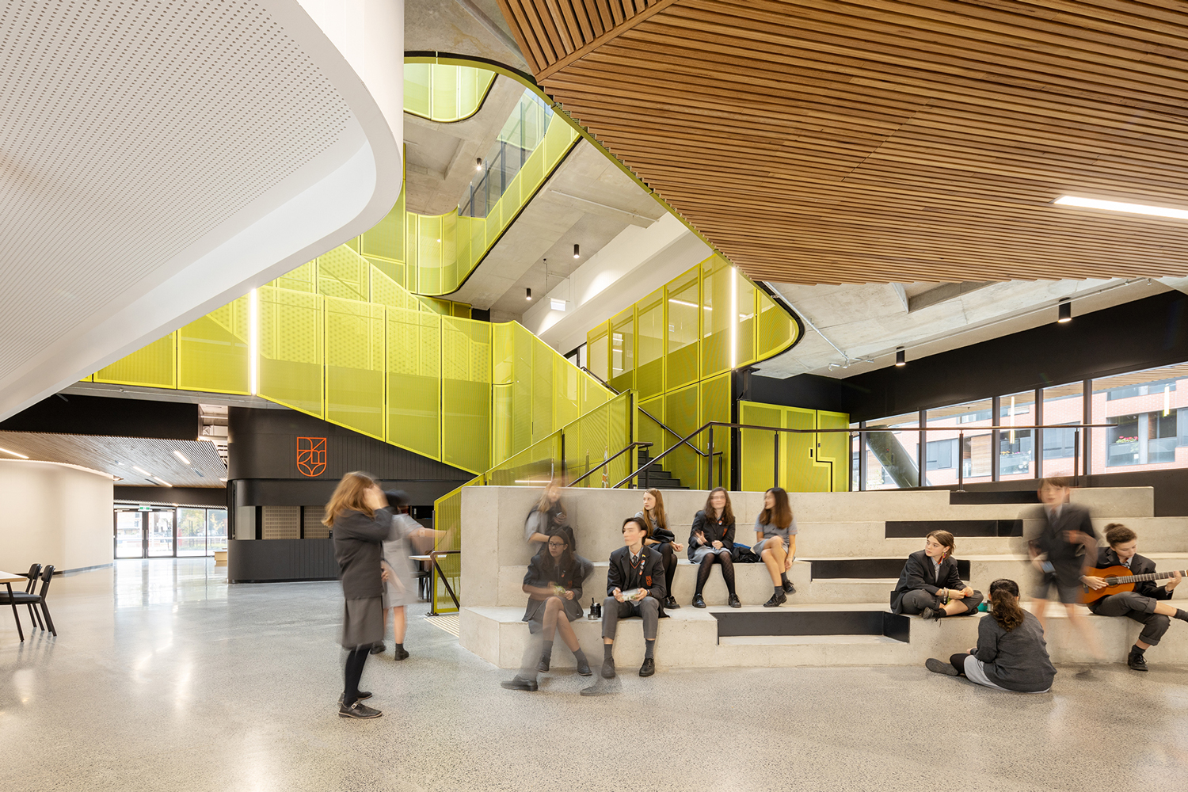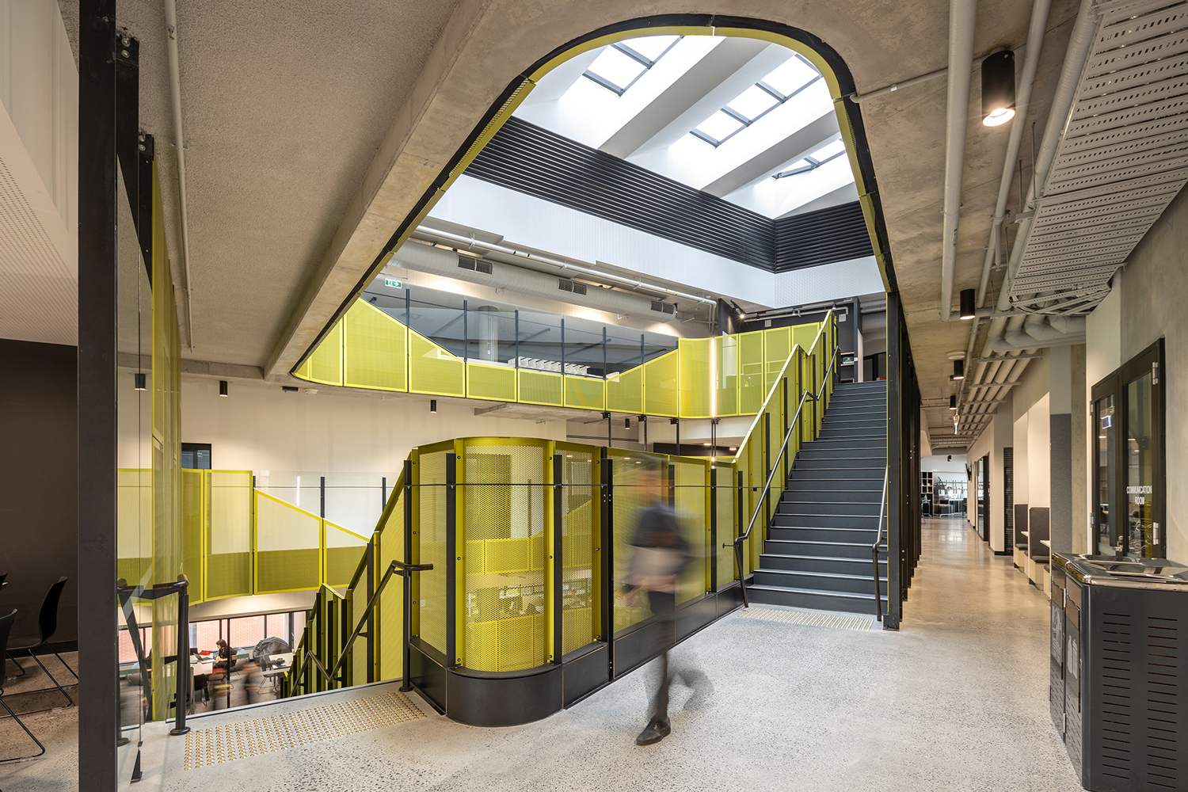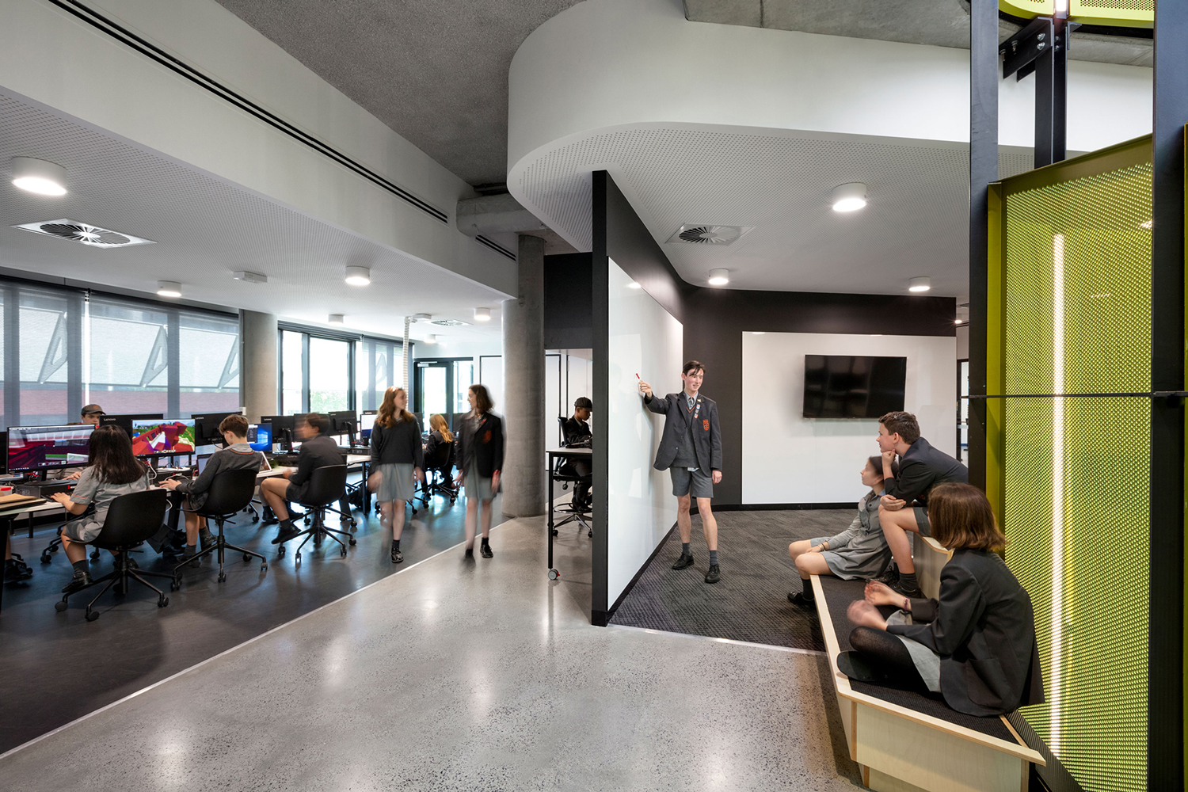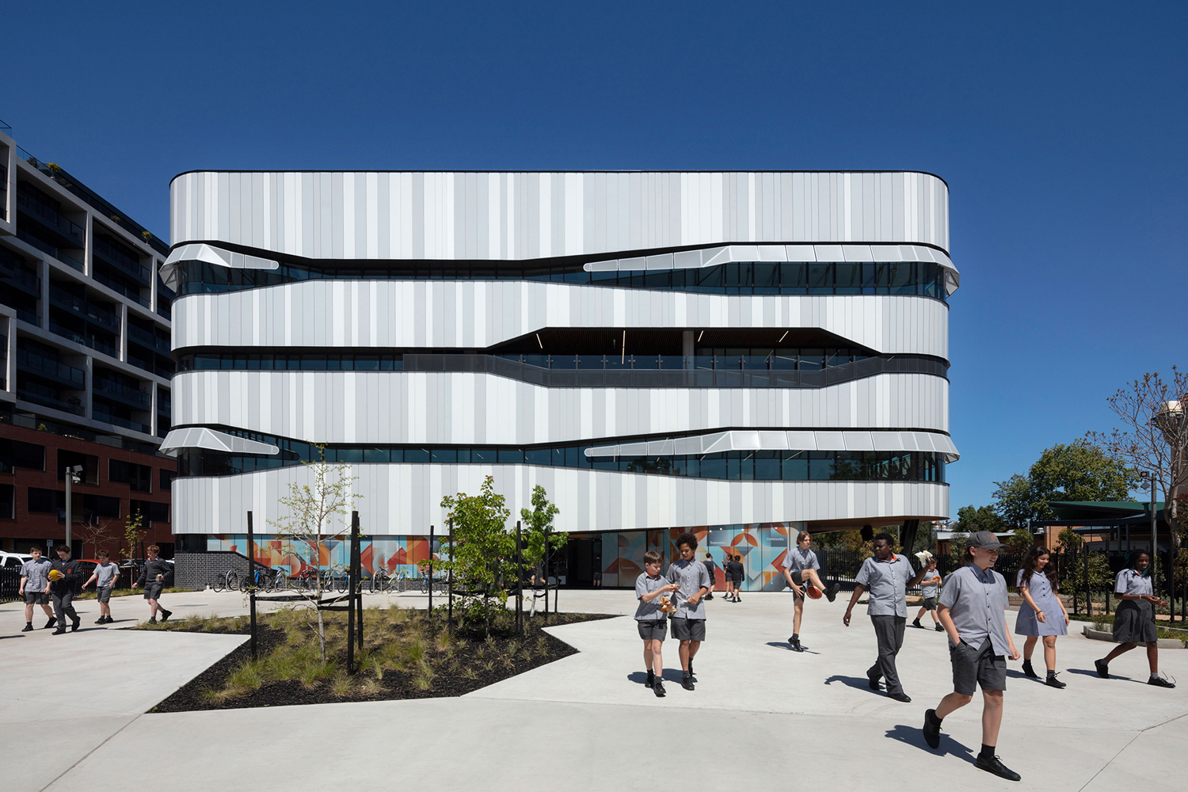Richmond High School
Hayball
Australia
The new Richmond High School was designed to meet a contemporary pedagogical vision, supporting community engagement and with an enduring, sustainable and timeless architectural approach. It provides innovative education spaces for 650 students, while promoting environmental and social sustainability for the wider school community.
The school was designed for ‘learning communities’ with flexible, adaptable spaces that incorporate specific functionalities and allow multiple organisational structures including two sub-schools, middle/senior school community, or year-level groupings. To achieve this, Hayball developed two floors for general learning on separate levels ‘sandwiching’ the spaces for specialist subjects such as science, technology and arts, ensuring equitable access for all students.
Moving away from traditional teaching models and placing the student at the centre of their own learning dictated an innovative design response that caters to different learning methods and embodies a mature environment – respecting and trusting learners by empowering them to use and adapt the spaces as they require while encouraging them to embrace a sophisticated emotional experience of space and design. Rather than an architectural approach dictating internal arrangements, at Richmond High School the ‘structure’ of three discrete learning communities that reside on each general learning floor drives the overall triangular plan form of the building.
Connecting the occupants to create one integrated holistic environment, while providing abundant natural light, a central atrium enhances indoor air quality and provides an organisational and vertical circulation space around the school’s internal facilities. For the interior realisation, a workshop aesthetic was adopted to reflect and respect the school’s inner urban context, allowing experimentation and testing of ideas to occur in a clean, uncluttered and supportive environment. Views across floor plates and levels allow students to connect and share learning experiences and grow together.
This is a transformative project that embraces opportunities for enhancing the learning life of the community through shared-use facilities, cooperative management, governance, and working in partnership to develop visionary education programs. Richmond High School is future-focused with flexible and adaptable spaces that can grow and change as the school’s identity evolves.
Furniture: Corporate Chair Systems, Woods Furniture, Nomi, Like Butter, Stylecraft, Café Culture, Insitu, Dynamic Concepts, Raeco, King Kahuna, Thinking Works, Planex, Dexion. Lighting: Darkon, Austube, Euroluce, Bluelab Design. Finishes: Pro Grind, Ontera, Signature Floor Concepts, Noraplan, Harlequin Floors, Fielders, Aluminium Industries, Viridian, Austral Bricks, Locker Group, Colourbond. Fittings & Fixtures: James Hardie, Gyprock, Locker Group, Sapphire Industries, Dulux, Autex, Johnson Tiles, Earp Bros., Academy Tiles, Laminex, Maxiplywood, Surface Squared, Knauf, Enviroflex, Armstrong, Woodform, Reinhurst, Caroma (GWA Group), Billi, Enware, Lab Systems, Britex, Bobrick, Metlam Australia, Lotus Doors, Dorma.
Photography: Dianna Snape, Henry Lam




