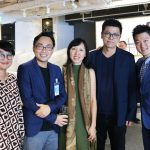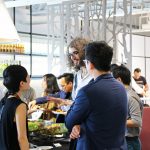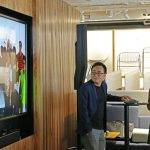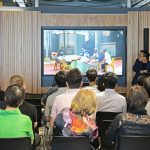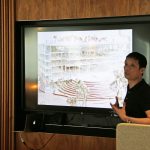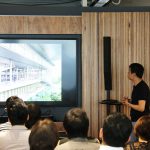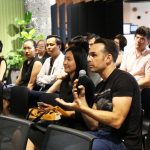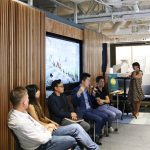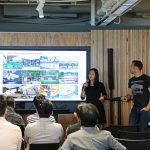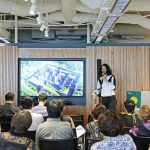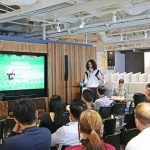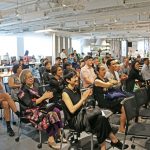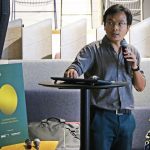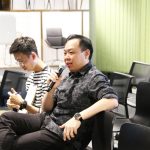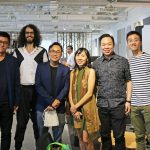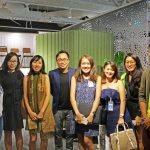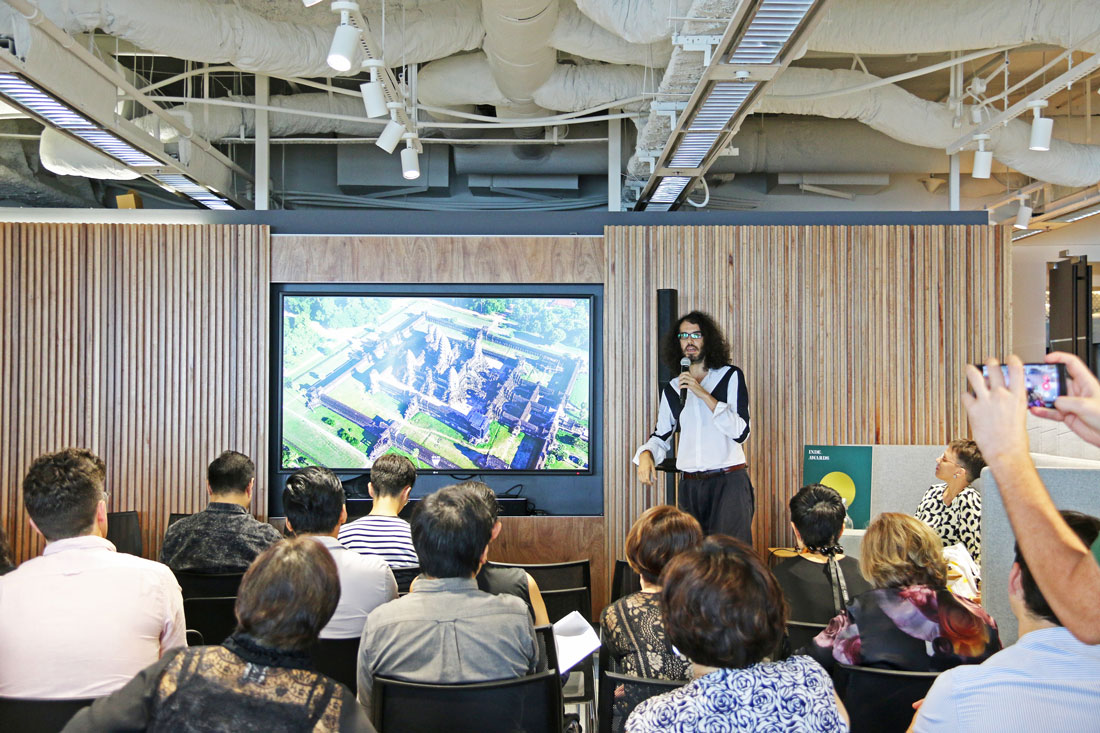
-
22 July 2018
What are some of the most pressing issues for architects and designers to address in Southeast Asia? A seminar featuring six of the INDEs Shortlisted projects was an opportunity to learn and discuss.
How are Southeast Asia’s architects and designers innovating in response to the particular needs of this region? A special INDE.Awards 2018 fringe event dove into six of the Shortlisted projects to find out. An audience of Singapore-based and regional practitioners gathered to hear about a spectrum of threads of design and practice that are particular to the Southeast Asian region – from the push to net-zero-energy construction, to a model for tropical high rise, to a series of projects that address pressing social needs around the region.
Moderated by Cubes and Indeisgnlive.sg Editor Narelle Yabuka, the INDE.Awards Southeast Asian Futures seminar was held at Zenith Interiors’ Singapore showroom over lunch just before the Gala on Friday 22 June 2018. Indesign Media extends its deep gratitude to Zenith, Platinum Partner of the INDE.Awards for the second year running, for hosting the session.
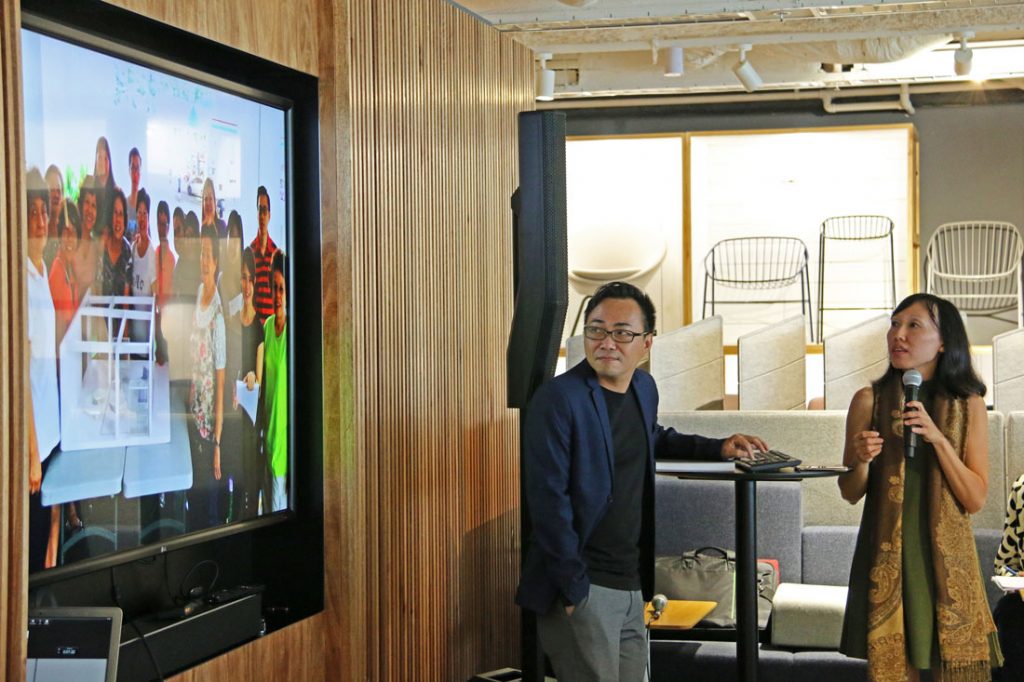
The seminar was opened by COLOURS: Collective Ours, the Singaporean studio behind the conceptual project and book titled Second Beginnings (shortlisted in The Influencer category of the INDE.Awards). The project proposes ten typologies for the reuse of under-utilised spaces – making places for socialising, living, learning, coworking, healthcare, gardening and so on. COLOURS’ Founding Partners Dr Chong Keng Hua and Kang Fong Ing described how their project, commissioned by the Lien Foundation and focused on the needs of Singapore’s rapidly ageing population, encourages a shift from ‘ageing in place’ to ‘ageing in community’ – “from homebound to community enabled, from independent to interdependent, from universal design to adaptive design,” as Chong described.
Kang cautioned on the rate of ageing being experienced here, saying:
“What is being done for seniors in Singapore is well and good, but there’s a wave on the horizon… What if there is a second beginning, not bound by the policy and regulation? What is the design we dare to give when we have only seniors in our heart?”
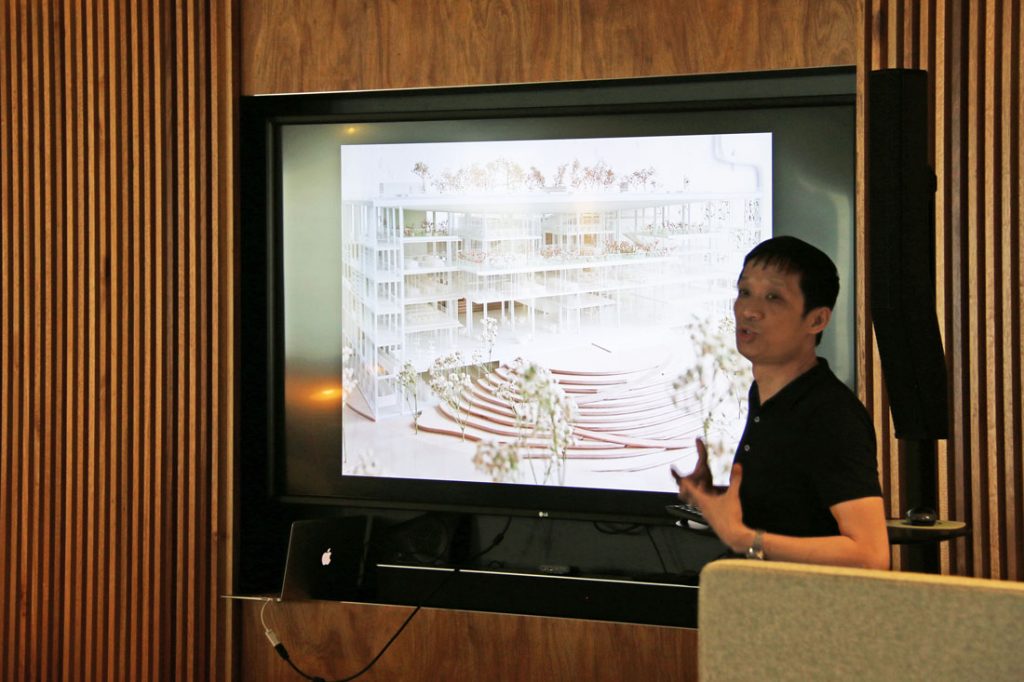
The next speaker was Chris Lee, a Principal at Serie Architects, who spoke about the National University of Singapore (NUS) School of Design and Environment (SDE) – a project (currently under construction) for which his firm is collaborating with Multiply Architects and Surbana Jurong. The project was shortlisted in The Influencer category of the INDE.Awards. It targets a net-zero-energy design for the tropics – no easy feat – as well as a new direction in terms of spaces for teaching and learning.
“The status quo in Singapore has been sealed and air-conditioned buildings with no relationship between inside air and outside air through the building skin,” said Lee. “Air conditioning systems amount to more than 50 per cent of energy intake,” he said, noting the significant amount of money spent on energy for air cooling in tropical regions.
The NUS SDE building draws on aspects of vernacular architecture with a large overhanging roof, an accumulation of rooms that allow airflow between them, and a breathable skin. PV cells and a hybrid cooling system contribute to a projected reduction of energy consumption of 74.5 per cent.
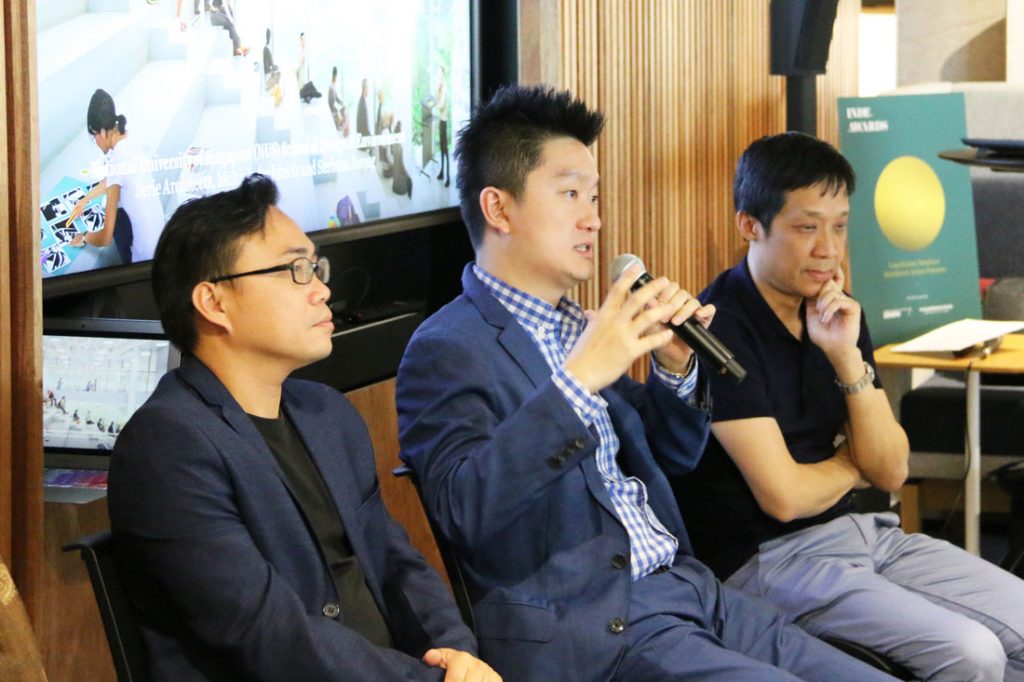
“The project talks about the possibility of rethinking the disciplinary knowledge of architecture, and how the challenges of global warming begin to change the ways we think about cooling, about form and space,” said Lee. Tan Szue Hann, Head of Sustainability at Surbana Jurong, noted the challenge of achieving a net-zero-energy office building – without the luxury of a large overhanging roof or heavily permeable volumes. “That becomes challenging,” he said, “and therefore the authorities [in Singapore] have come up with a set of guidelines for low-energy buildings.”
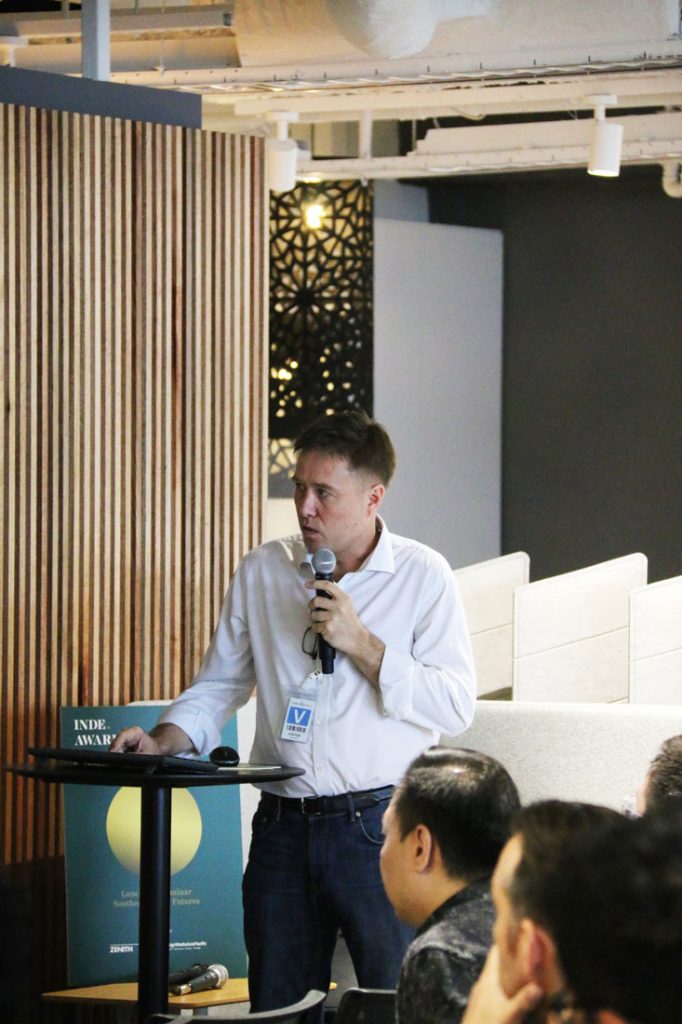
Olaf Kluge, the Director of Ingenhoven Architects’ Singapore studio, presented Marina One, Singapore – the recently completed mixed-use development (designed with Architects 61 and landscape architects Gustafson Porter + Bowman) that introduces an open green public space to Marina Bay and boasts significant sustainability credentials. The project won an Honourable Mention in The Building category of the INDE.Awards 2018.
With its landscaped ‘Green Heart’, Marina One highlights “the essence of what Singapore wants to be,” as Kluge described. It contains the “biggest garden in a mixed-use building in central Singapore,” he noted. But beyond the special qualities of its landscape, the development also demonstrates effective sustainability strategies. For example, its 25 kilometres of sunshading significantly reduces solar gain and glare, and allows for a reduction in the use of blinds.
“There’s still a tendency for people to pull down blinds in Singapore – I think it has to do with habit… It would be interesting to survey that in ten years time when the area is built up,” he said.
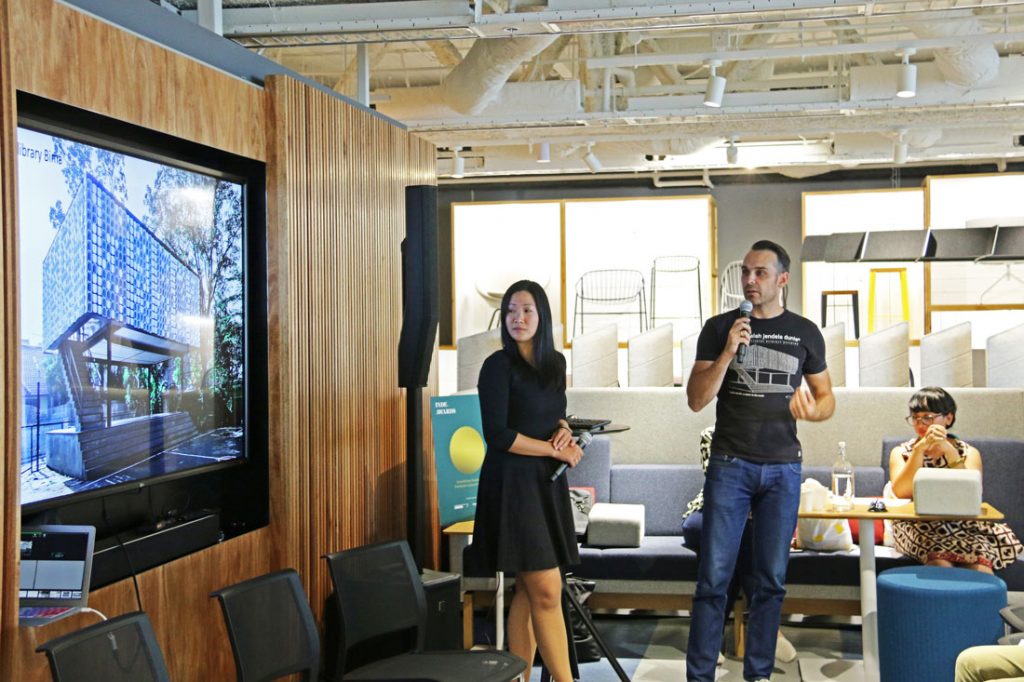
The last three presentations each focused on the potential social role of the architect or designer. Daliana Suryawinata and Dr Florian Heinzelmann of Indonesia-based practice SHAU spoke about their ongoing Microlibrariesproject, which won The Influencer category of the INDE.Awards 2018. Suryawinata described the project as part of SHAU’s broader interest in the use of architecture as a tool for improving urban situations.
The project was self-initiated and focuses on improving literacy in Indonesia through attractive libraries in needy urban areas. The discussion of the project expanded during the Q&A segment to the point of whether the potential social role of the architect should be encouraged in architectural education. Heinzelmann noted the need for communication skills to be sharpened:
“There should be some courses focusing on that. We learned it the hard way with our projects – how to approach charity organisations, how to interact with city officials. It would be very interesting to have a course or system embedded that focuses on communication – how to sell your idea and make it really happen.”
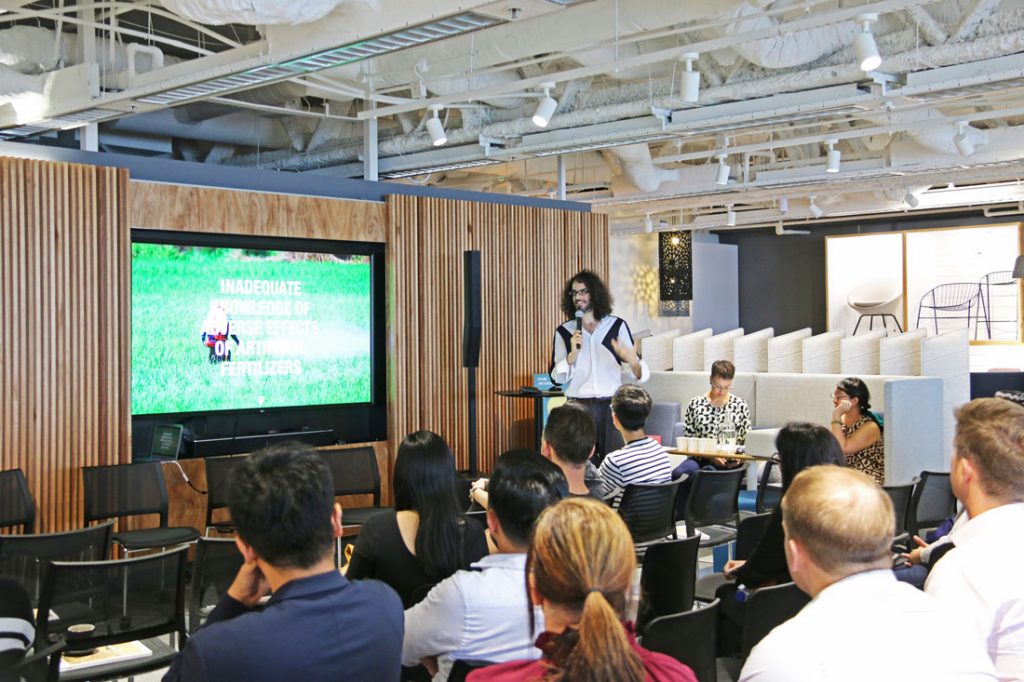
Yann Follain, Director of the Singapore studio of WY-TO, presented Mobile Lotus – a charitable project for a floating clinic under development for Cambodia’s ecologically threatened Tonlé Sap Lake. The project was Shortlisted in The Influencer category of the INDE.Awards 2018. Follain passionately described the Mobile Lotus as an “accurate response to what is needed” – cleaner water and a better living environment. The Mobile Lotus contains clinics for adults and children, a water filtration system (using vegetation) and a multi-use atrium space where community members can gather.
Follain emphasised the need for Southeast Asia’s architects and designers “to be very conscious of the way people are living and to be completely embedded in that in the local context. We need to build the best projects for the people and see how they can take ownership,” he said.
A tri-nation and tri-university workshop held in Cambodia, during which a segment of the Mobile Lotus was constructed, was a way for that agenda to be emphasised to the region’s next generation of practitioners.
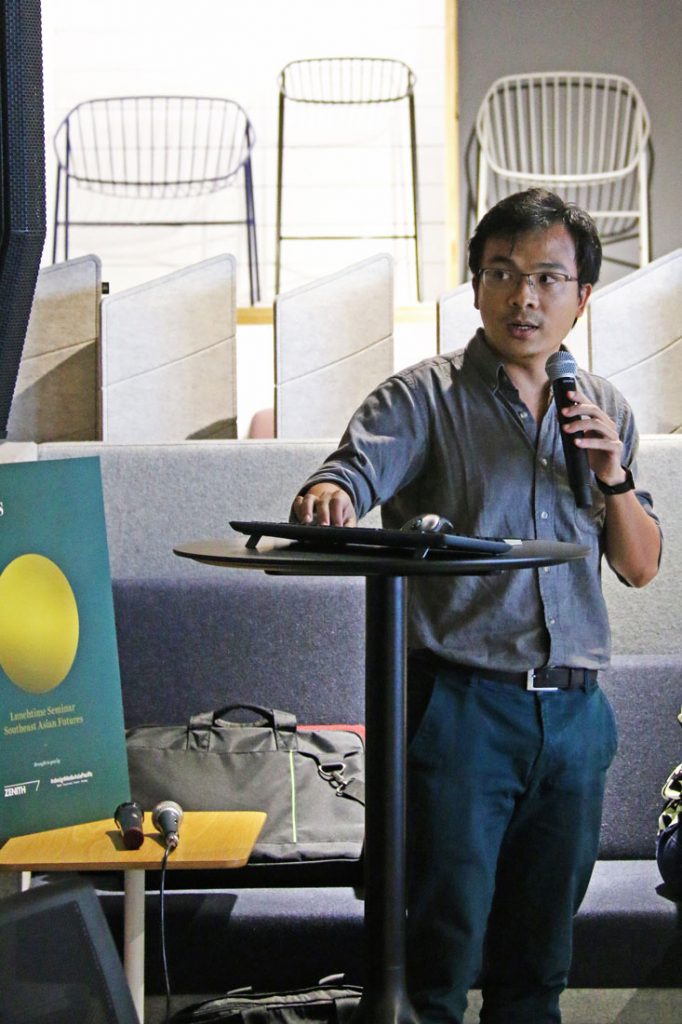
The final presentation was from Vietnamese architect Duc Nguyen, who spoke on behalf of Hanoi-based H&P Architects about their project BE Friendly Space. It won an Honourable Mention in The Social Space category of the INDE.Awards 2018, and H&P Architects took a second Honourable Mention in The Design Studio category. Nguyen’s discussion focused on the challenges associated with achieving publicly accessible open spaces in dense Vietnamese cities, and preserving the community connections of village life that have been rapidly eroded.
A second challenge he noted was that of encouraging architects and authorities to experiment with traditional materials and building techniques. BE Friendly Space was constructed with bamboo and rammed earth, but, says Nguyen, perhaps only five per cent of Vietnam’s architects are interested in using such materials. The preference is concrete, brick and steel.
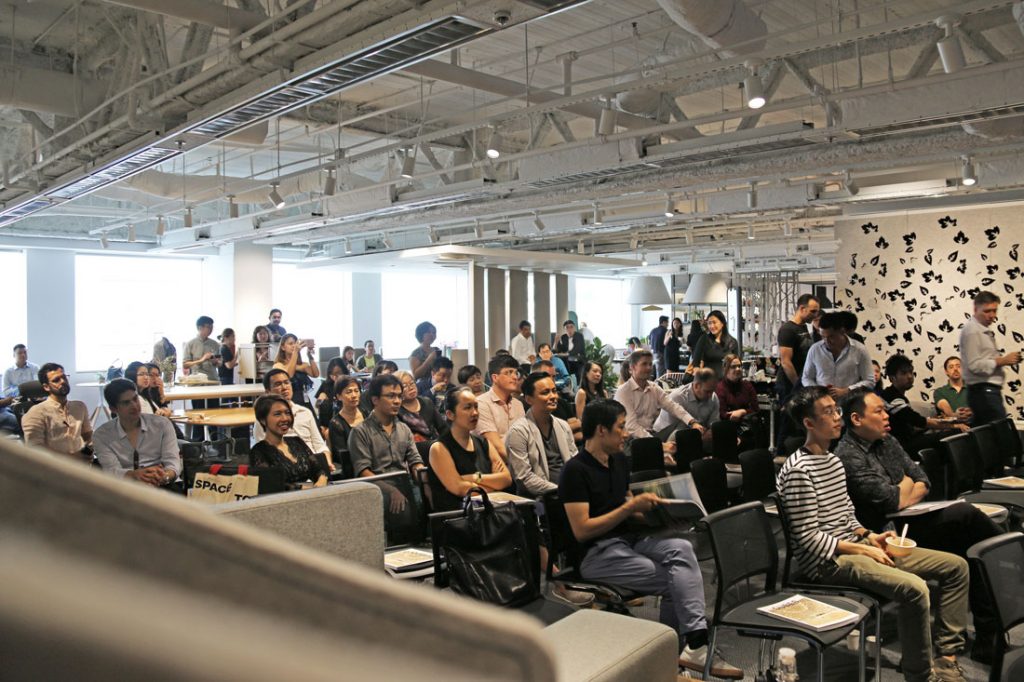
Special thanks to our host and INDE.Awards 2018 Platinum Partner Zenith Interiors!
Photography: Betty Wong

