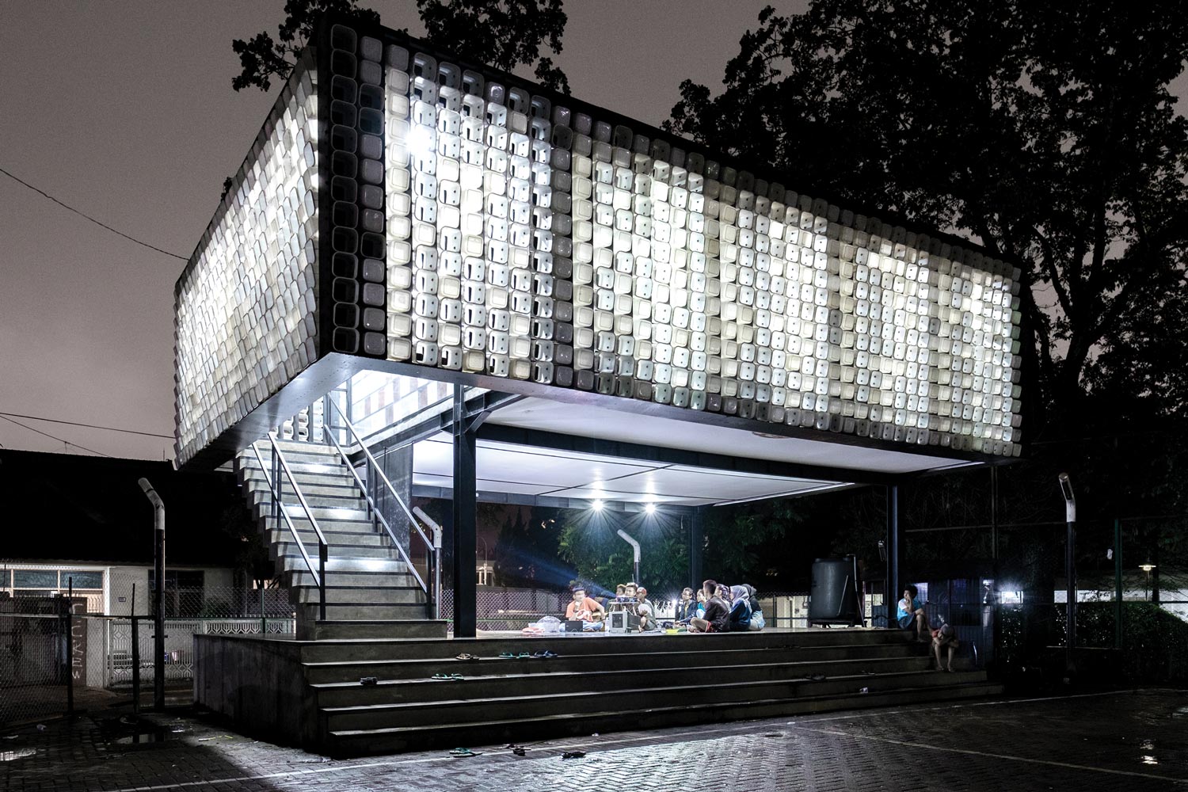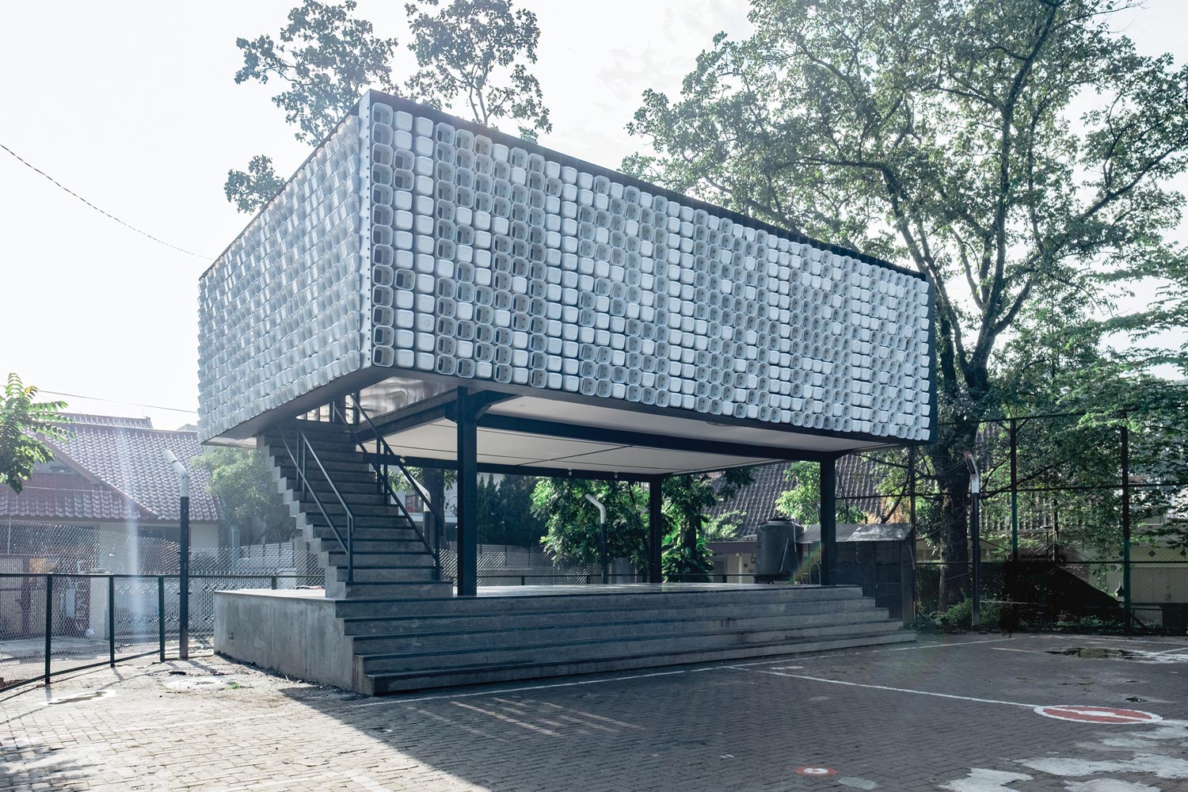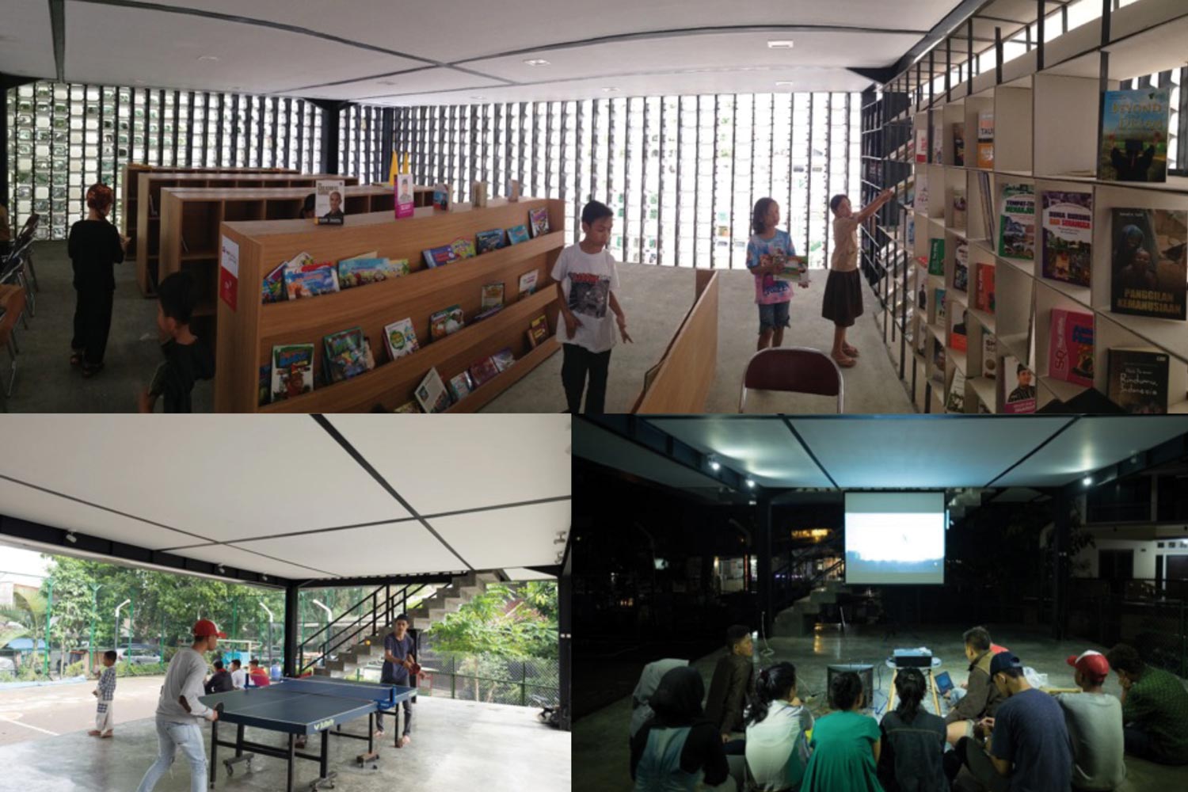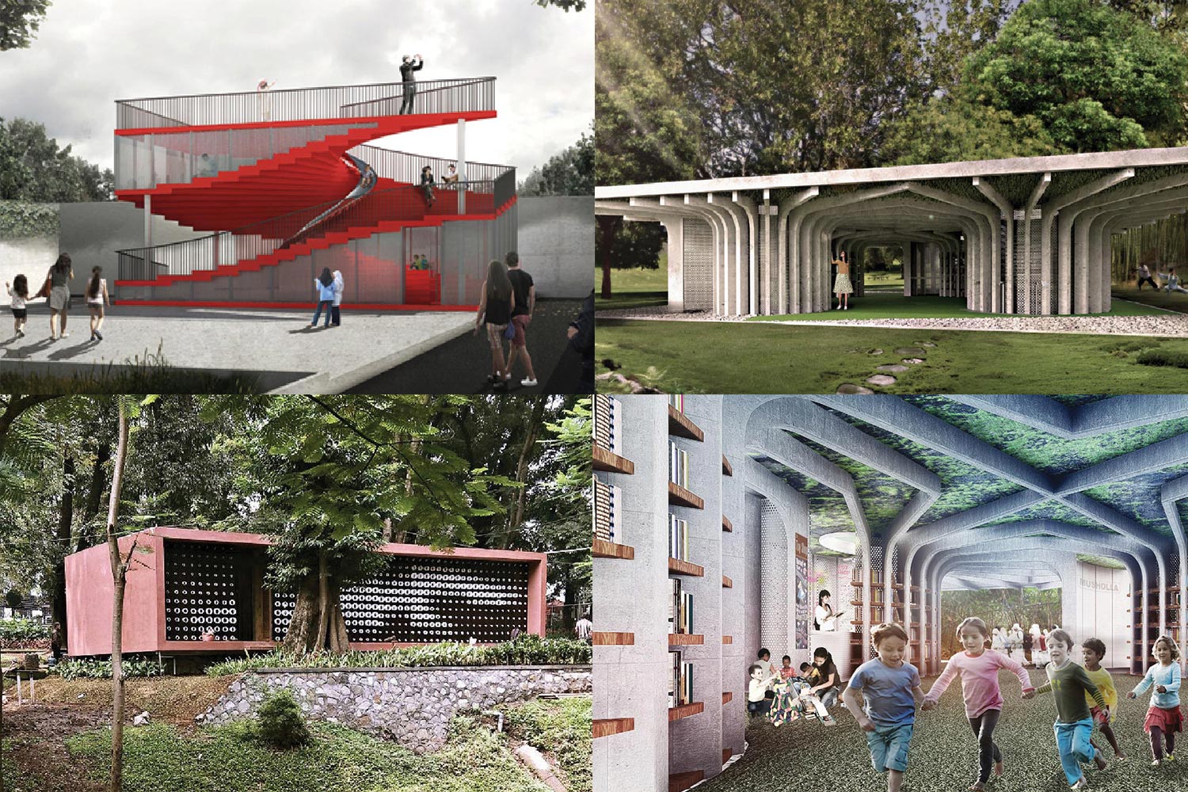Microlibraries
SHAU
Microlibraries began with the mission to make learning attractive and accessible in Indonesia through architectural design. It was a brief to create something small, attractive and far-reaching. Although the 2030 economic forecast for Indonesia is optimistic, the current infrastructure does not support the improvement of its Human Development Index. Eager-learning students are hindered by the lack of facilities; libraries are far from being popular. But beautiful design could make libraries attractive again.
In 2016, two Microlibraries were built in Bandung. Four more are currently being planned, including one near Surabaya, and a special request from Ecuador. Individually designed and always paired with other activities, each Microlibrary is uniquely designed to fit the programmatic demands of its community and the potential of the site. Due to different partners and funding models of each Microlibrary, the design and implementation approaches vary. However, the constant is not only the mission but the urbanistic approach, being to implement Microlibraries in places that are being used by local communities.
Many aspects are taken into consideration when implementing a Microlibrary. The buildings have a low construction cost, and the budget only stretches to include electricity, WiFi and in some cases water for public toilets. A passive climate strategy is used in the form of external shading. Rain protection to keep the books dry, and cross ventilation expels moisture. In addition, sufficient daylight is needed to run the libraries without artificial lighting during the day.
There are several challenges associated with buliding a Microlibrary. From concept to realisation, there are many hurdles to overcome from a city administration perspective. Securing project funding has also been challenging. Despite the effort needed to get the project up and running, SHAU sees Microlibraries as an opportunity to produce creative solutions when working under severe constraints. It is a design laboratory to test ideas about community, materiality, construction, sustainability, typology and small-scale building.
Photography: SHAU architects/ Sanrok studio




