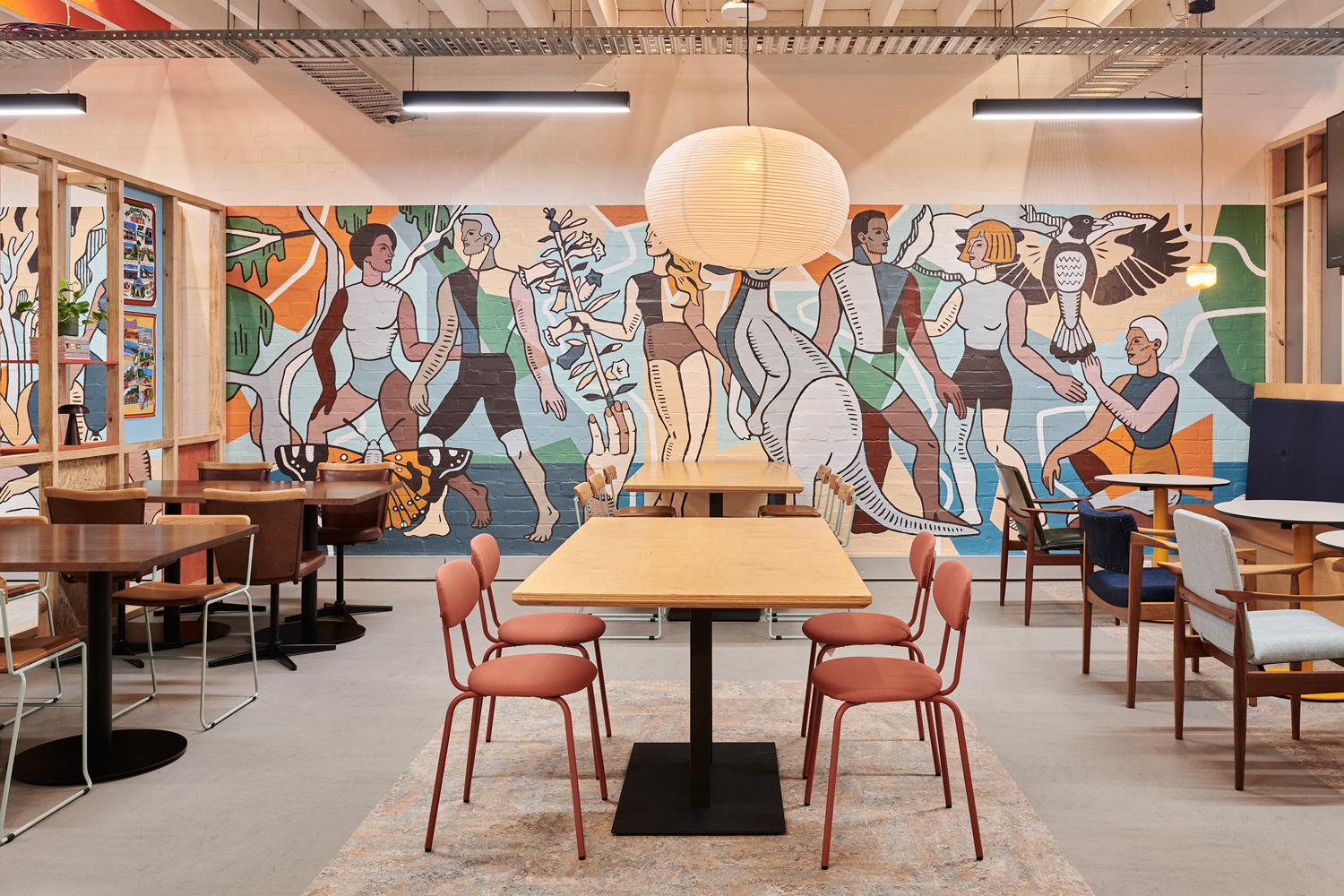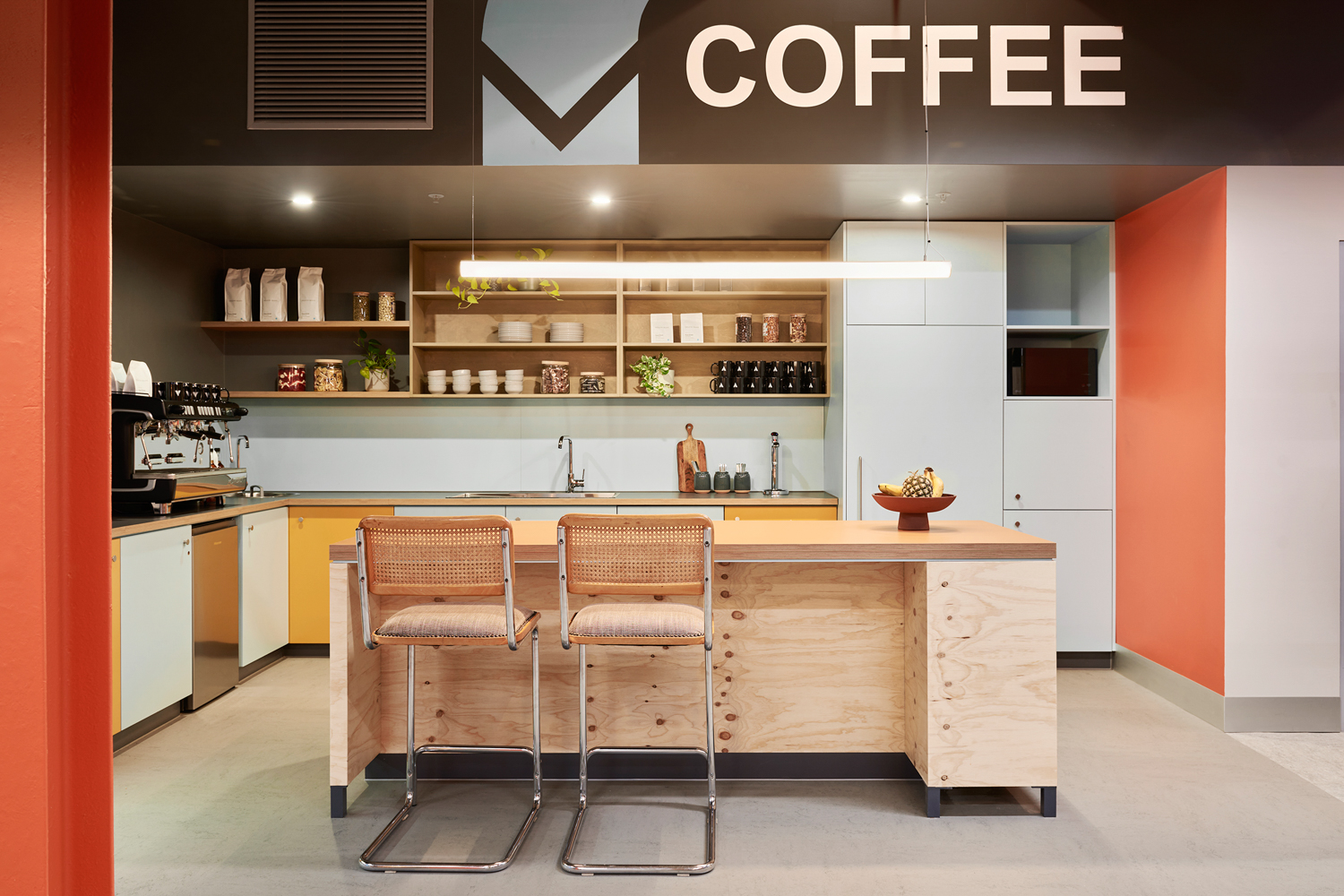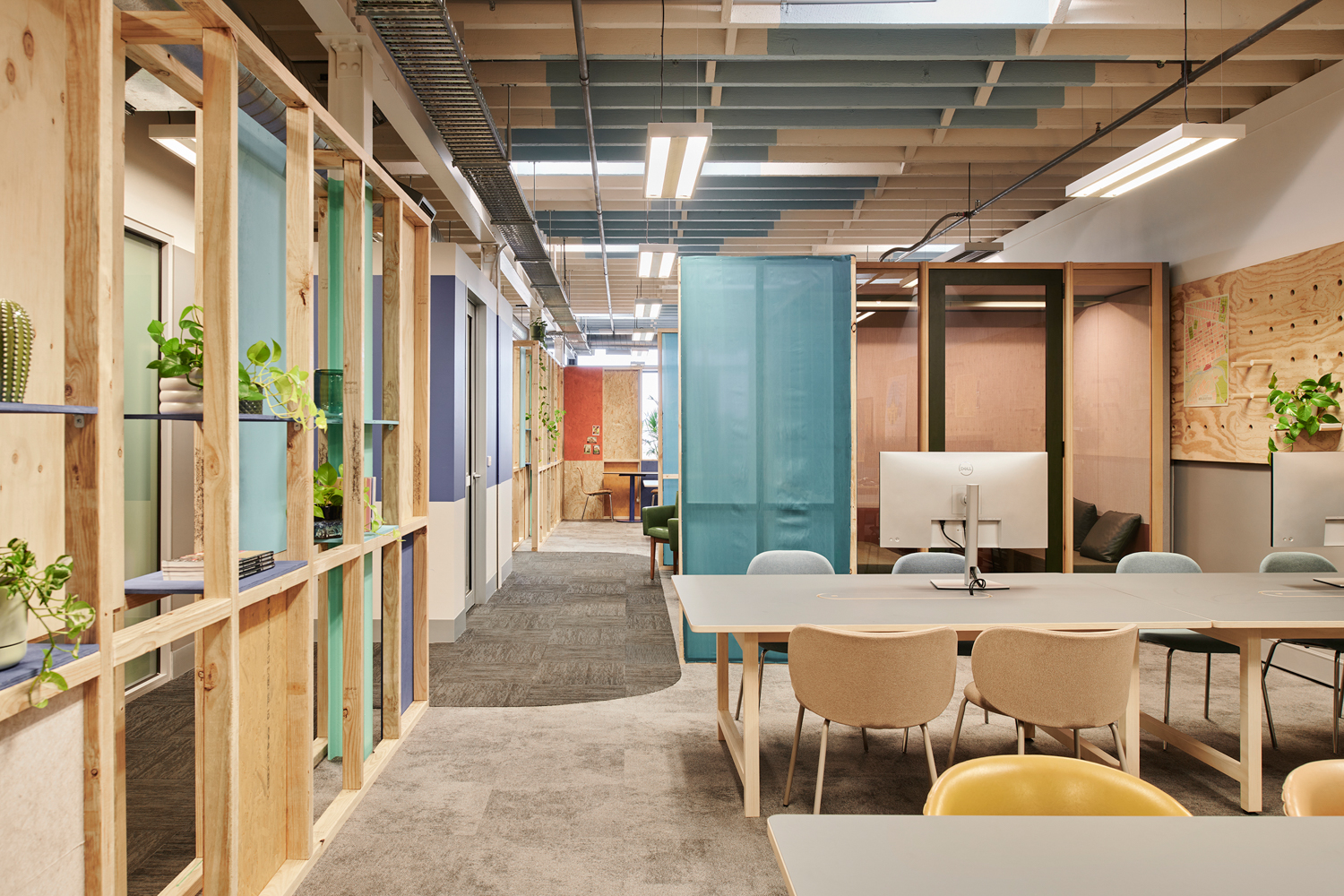Known for their ‘Team Anywhere’ distributed work ethos, Atlassian partnered with Craig Tan Architects to create the connection hub, designed as a pilot for enhancing connections among local Atlassians. Transforming a 762-square-metre office into a vibrant “village for connection”, the design reused existing office furniture, lighting, and carpet while adding refurbished vintage elements, furniture by local makers, art, feature lighting, and carpet inserts, to capture a glimpse of the future of workspaces.
Focusing on more social spaces than workstations, the design features partition a double-layered fretwork partition system with OSB, plywood, muslin, and polycarbonate infills, and geometric ceiling colour fields to define collaboration zones.
Pot plants clustered around windows and lightwells create intimate seating nooks connecting the indoors with nature. Four atmospheric precincts connect to the Melbourne urban context and feature distinct colours and designs to encourage social interaction.
Local street artists—Justine Macallister, Jay Kulbardi, and Heesco—were commissioned to create murals that enhanced the space’s inclusive and aesthetic ethos. The project, completed in three months, features more than 50 per cent second-hand sourced furniture and local makers, showcasing Atlassian’s commitment to sustainability and circular economies.
Photography: Eve Wilson





