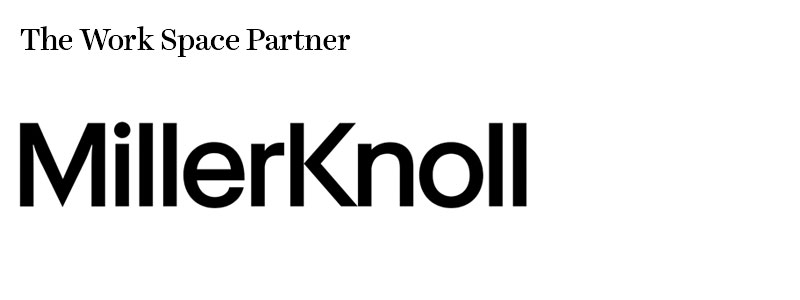The site for Hero’s new office space was previously a dilapidated and underdeveloped warehouse of the old rag trade in Prahran. Its brown brick exterior mimicked the surrounding public housing built in the 1960s. Working alongside Patrick Jost of Jost Architects, extensive planning works were undertaken to bring the building up to code and serviceability and build a fit-for-purpose office space.
The space incorporates social and communal spaces for collaborative work, through to private and soundproofed meeting rooms and end of trip facilities. The typical format of office workplace planning was eschewed in place of a more creative exploration of a layout that reflects the dynamic free flow of the client’s output.
Using the existing space rather than demolishing the building, Jost and Perera introduced new levels by blending private and communal spaces that create a visual connection throughout the space. The dynamic use of the client’s signature orange branding acts as a pathway for both their workplace and their individual clients.
As the client is a creative agency with creative output themselves, it was important to deliver an inspiring space reflective of their award-winning work that still leavest room for their own flexibility.
Furniture: Furniture was all pre-existing and resourced. Lighting: Key cone pendant – Wastberg Lighting, All other lighting was created through Giffin Design. Finishes: Information not available to be issued. Fittings & Fixtures: Information not available to be issued.
Photography: Luke Ray





