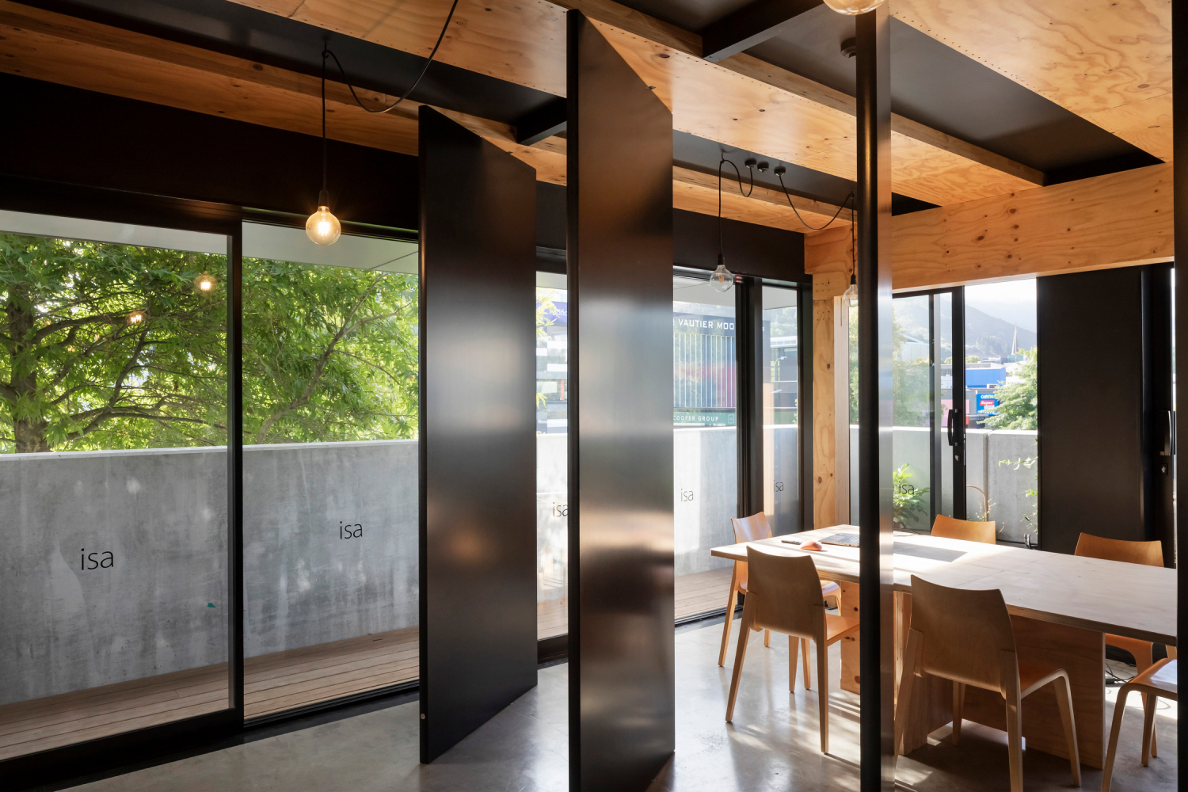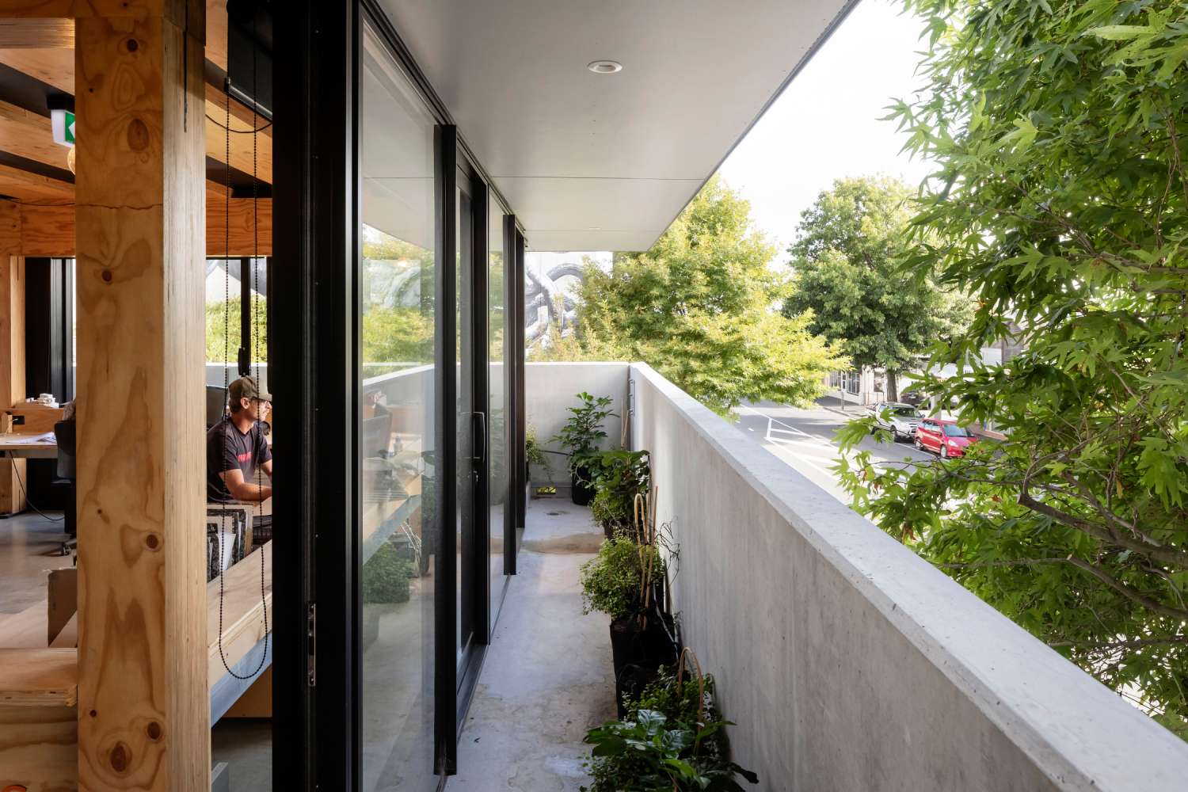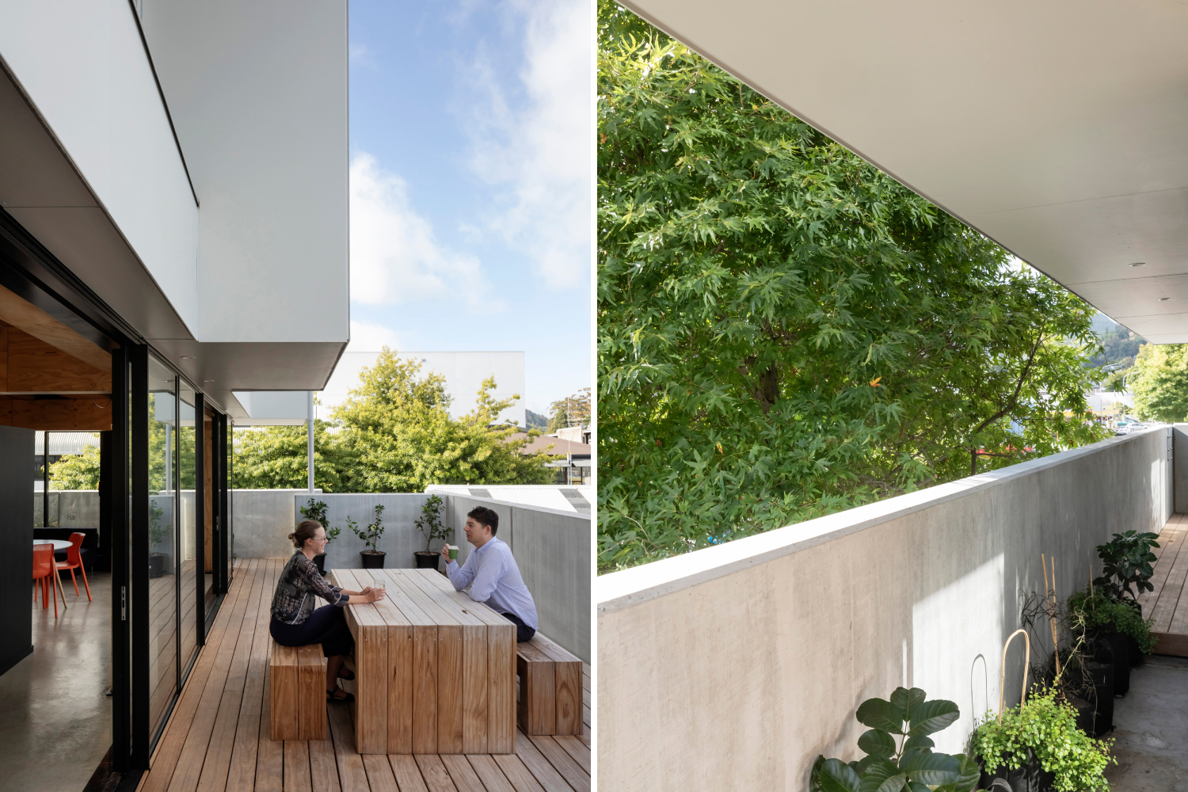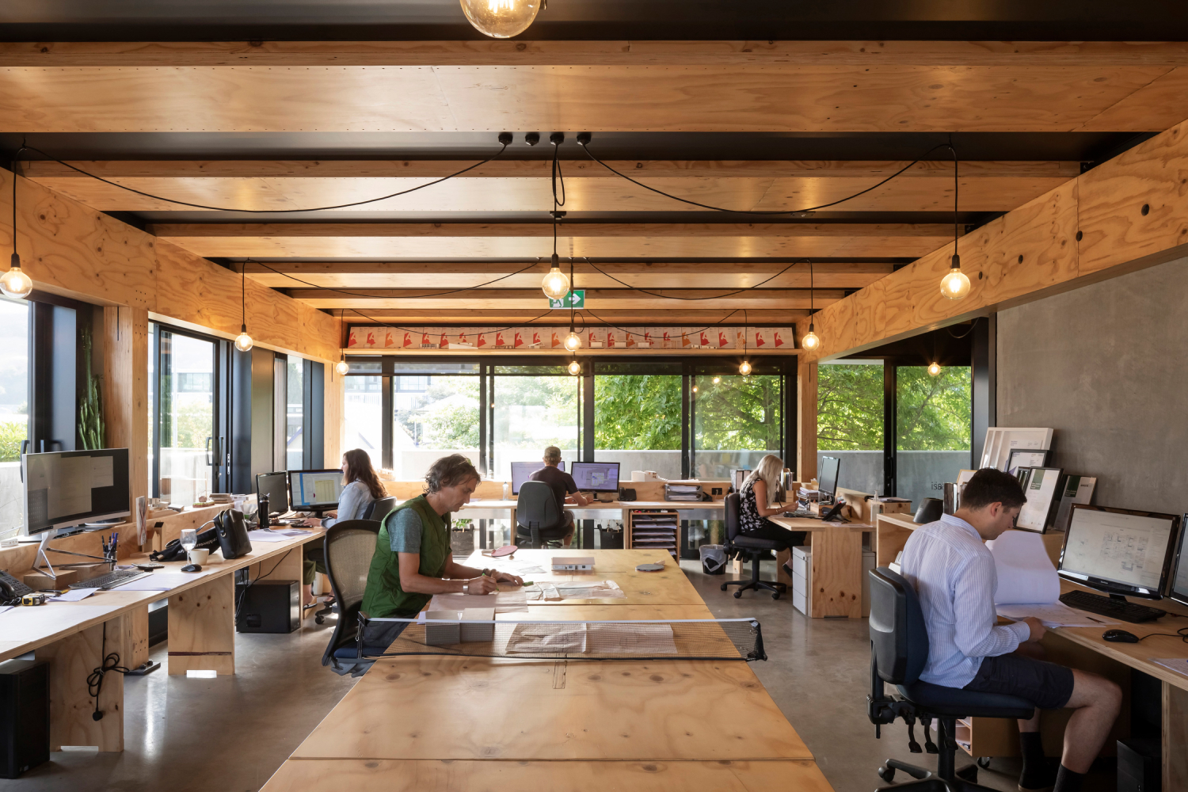Wall-É is a collaborative, bespoke and environmentally forward-thinking home for Irving Smith Architects. The design represents and facilitates how the practice contributes outwards through architecture.
The concept of the design has been developed around certain ideas and initiatives, primarily an equation of 1.5 : 0.5 : 1.0. This translates to 1.5 floors of concrete to establish a road frontage, 0.5 verandah, the practice space and 1.0 timber with fire rating and maintenance setbacks: There is also a small side setback that safeguards future development and access to light and sun. The practice also adheres to the ideas of Soft Architecture – architecture that is deceptive in its restraint but where simplicity or a lightness of touch understate the rigour of the endeavour.
The design of the studio is not a typical response to a narrow central site that is bounded on each side. Wall-É’s initiatives include lighter weight upper levels, compliant with Fire Code requirements that allow a highly glazed mid-section recessed from the boundary. The upper floor takes a similar approach, allowing natural light and ventilation on all sides to both upper levels.
The perimeter veranda sustains a small green space, moderates light and view and work can be achieved indoors and outside on the veranda, allowing generous natural ventilation and controlled light conditions that promote a healthy workspace environment.
Furniture: Desks and tables designed by Irving Smith Architects.
Photography: Patrick Reynolds





