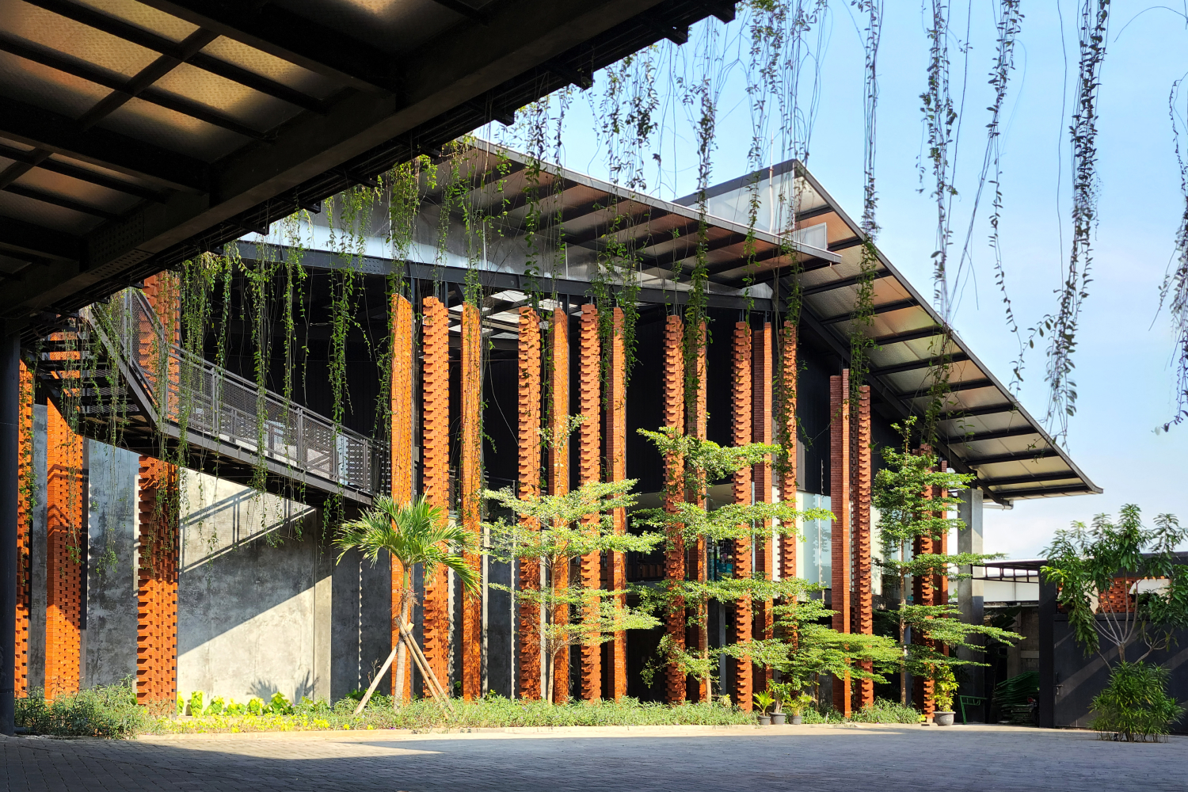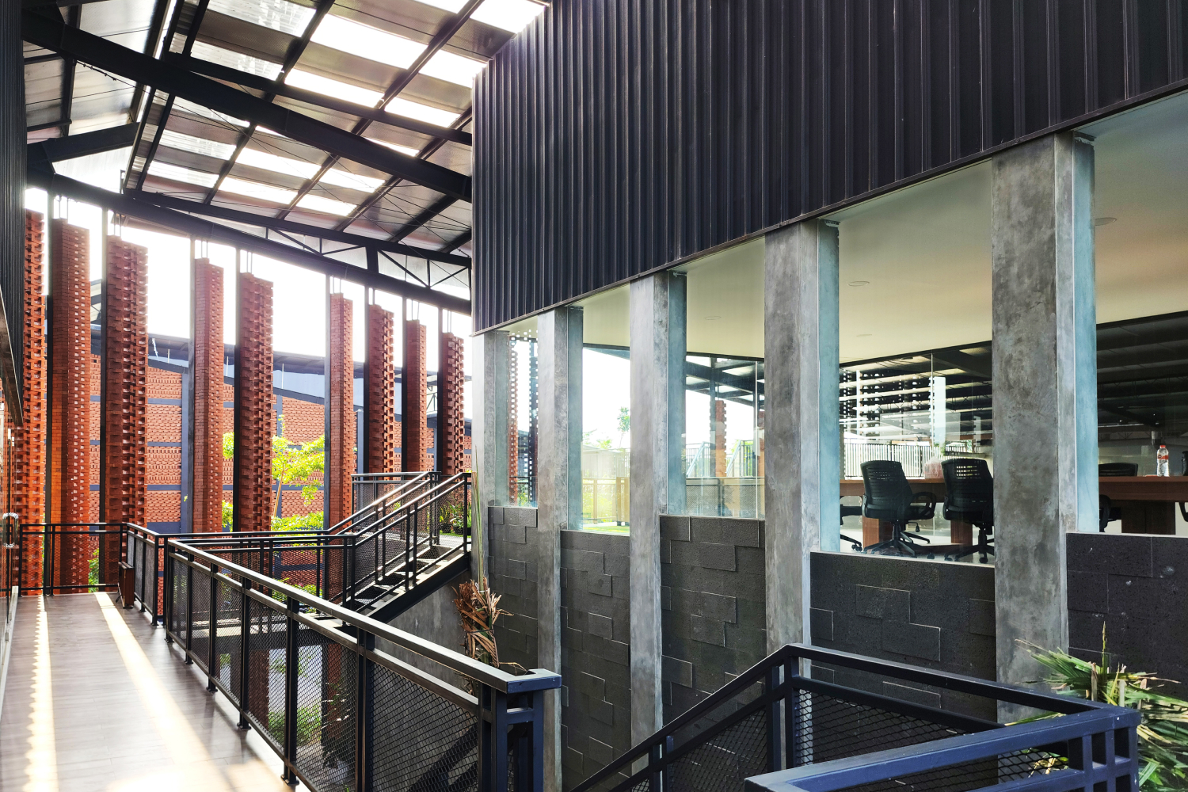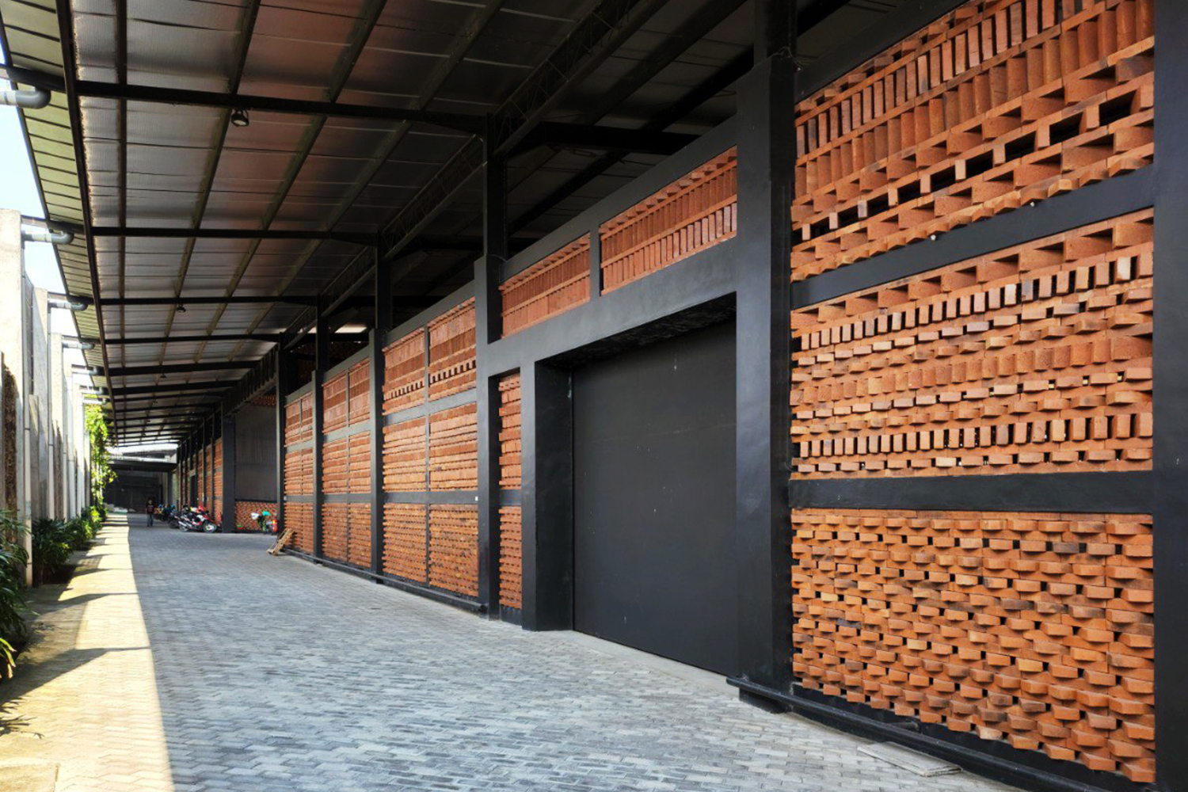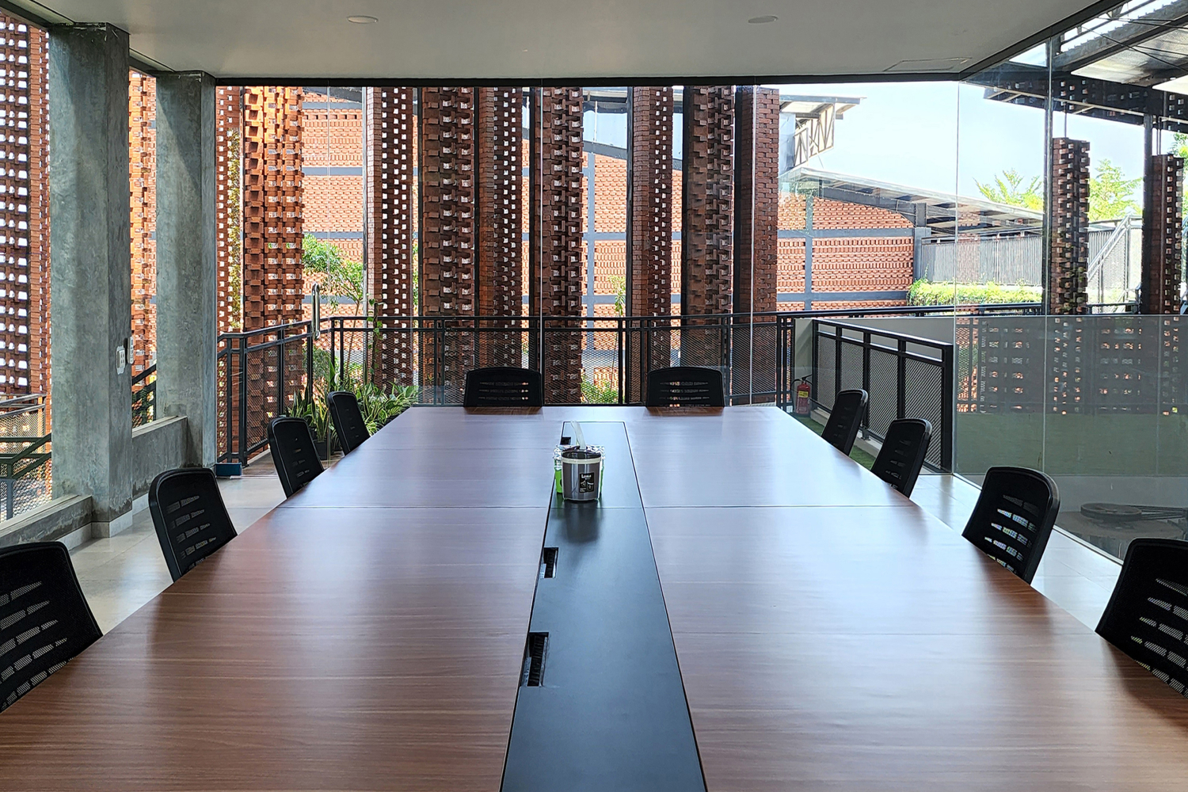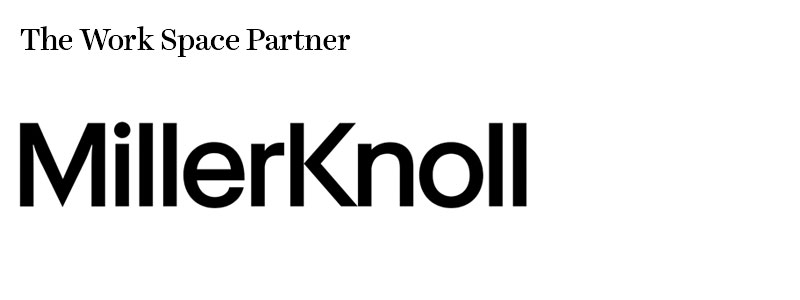The Starplast factory is situated in Surakarta, Central Java, Indonesia. The brief required a cool and airy work environment to facilitate production that involves high levels of heat generation.
The humble brick was arranged in a variety of configurations, with different walls of the factory showcasing a variety of brick sizes and brick laying arrangements. Bricks were laid compactly with fewer gaps on the lower section of the walls to ensure privacy, and become progressively wider as the walls extend upwards, to allow fresh air ventilation.
Throughout the day, the brick configurations facilitate varying light modulations which introduce an interesting visual experience to the factory workers. This also provides sufficient day light without relying on electricity. The brick façade is integrated in the factory walls, corridor, offices and toilets. The hue of the bricks evokes a strong touch of nature within the space; they will age gracefully over time and bring about a sense of belonging for the workers.
The design prioritises natural ventilation and light to create a more biophilic environment for workers, with gardens, pavilions and a lake, and views of the natural surroundings. This design is envisaged to be replicated in future expansion of the factory space, and also to encourage other factory designs to be more explorative with aesthetics and sustainability in mind.
Photography: Chu Yang Keng
