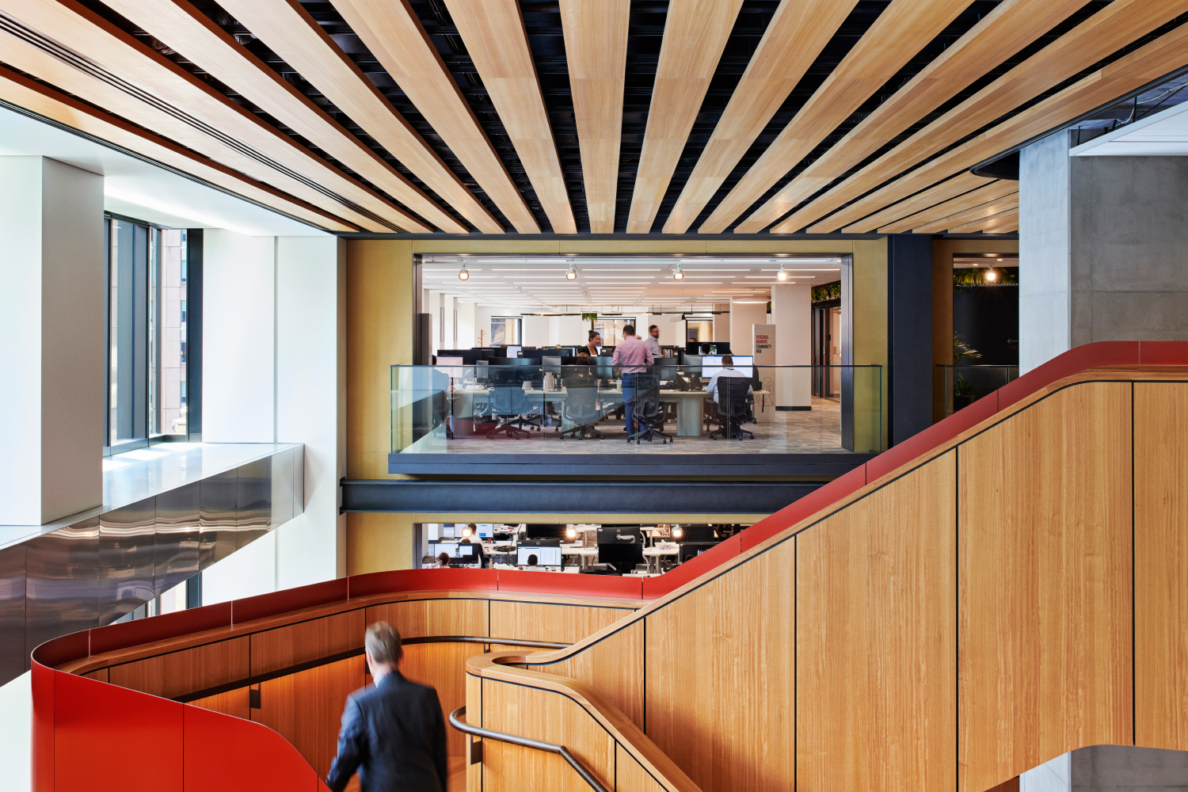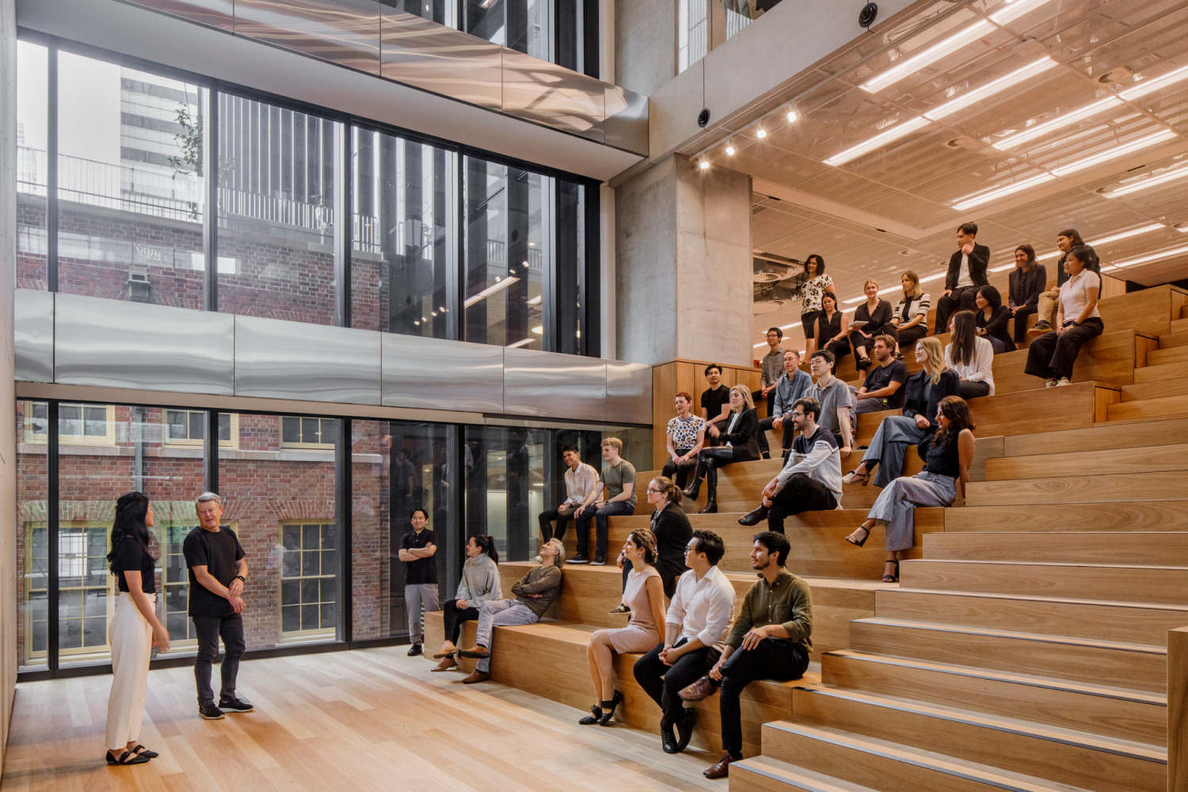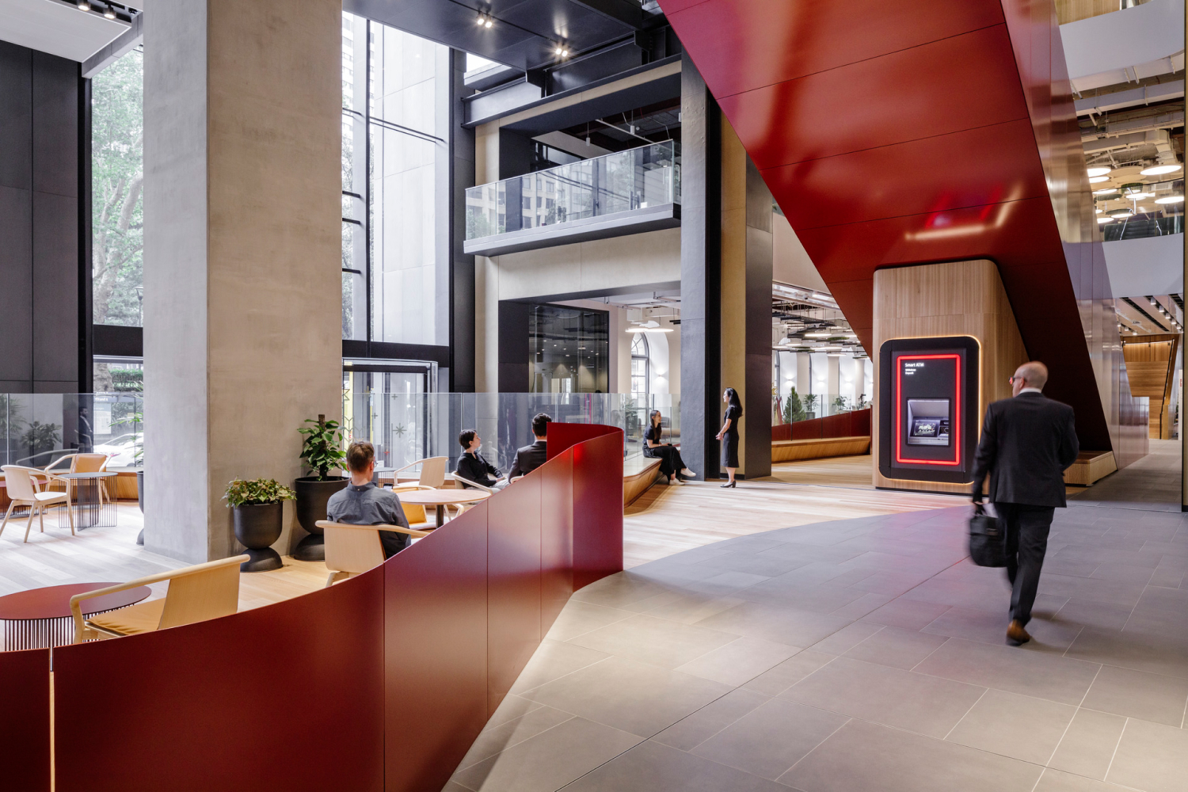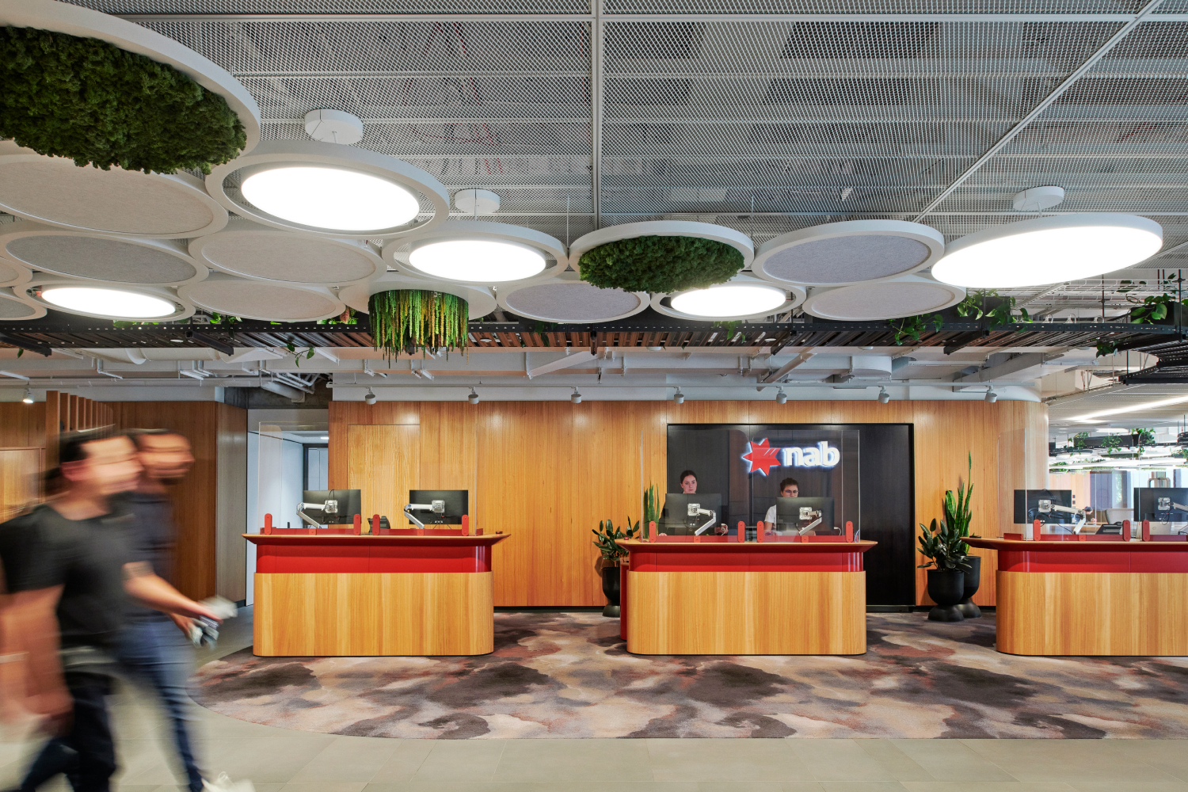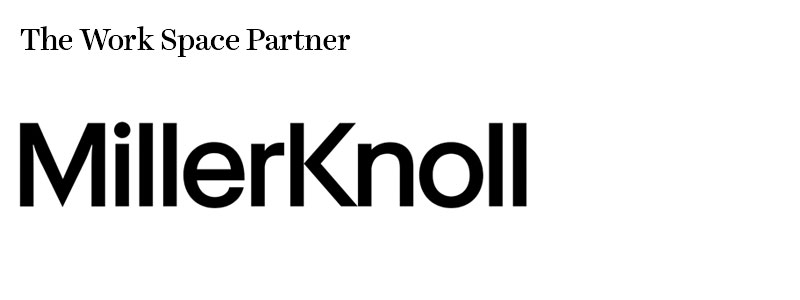NAB 2 Carrington St (NAB 2CS) is a 12 level, 29,000-square-metre adaptable workplace that responds to NAB’s vision to ‘deliver an authentic and agile workplace experience that enables and empowers our business, people, customers and communities to realise their potential and maximise performance.’
The integrated fit out project was designed in parallel with a new NAB workplace offering at the heart of greater Sydney, NAB 3 Parramatta Square (NAB 3PS) and consideration of the relationship between the two sites, as well as their unique locational attributes and demographics, played a pivotal role in the design process.
The site comprises the heritage listed Shell House and new 10 Carrington Tower, joined by a dramatic central atrium. The lower levels of the building encourage engagement with the public realm with a range of immersive spaces to support the creation of connection. On the upper levels, the design provides a diversified suite of spaces and superior level of amenity for the bank’s staff.
A unified experience is created through the introduction of a dynamic ‘red thread’ stair, commencing at the ground plane and traversing through the atrium to connect all 12 levels of the tenancy.
The workplace demonstrates NAB’s commitment to sustainable communities and holistic wellbeing through the inclusion of a range of outdoor spaces for work and social activities. The fit out was designed to achieve 6 Star Green Star, 5 Star NABERS and Gold WELL ratings.
Furniture: Anibou, Space Furniture, Lowe Furniture, Stylecraft, Living Edge. Lighting:
Vibia, Koda Lighting, Bellaluce. Finishes: Portugal Cork Co, Laminex, CSR, Regupol, Gibbon Group, Artedomus, Corian, Leicht. Fittings & Fixtures: VOLA, Zip, Miele, Liebherr.
Photography: Trevor Mein
