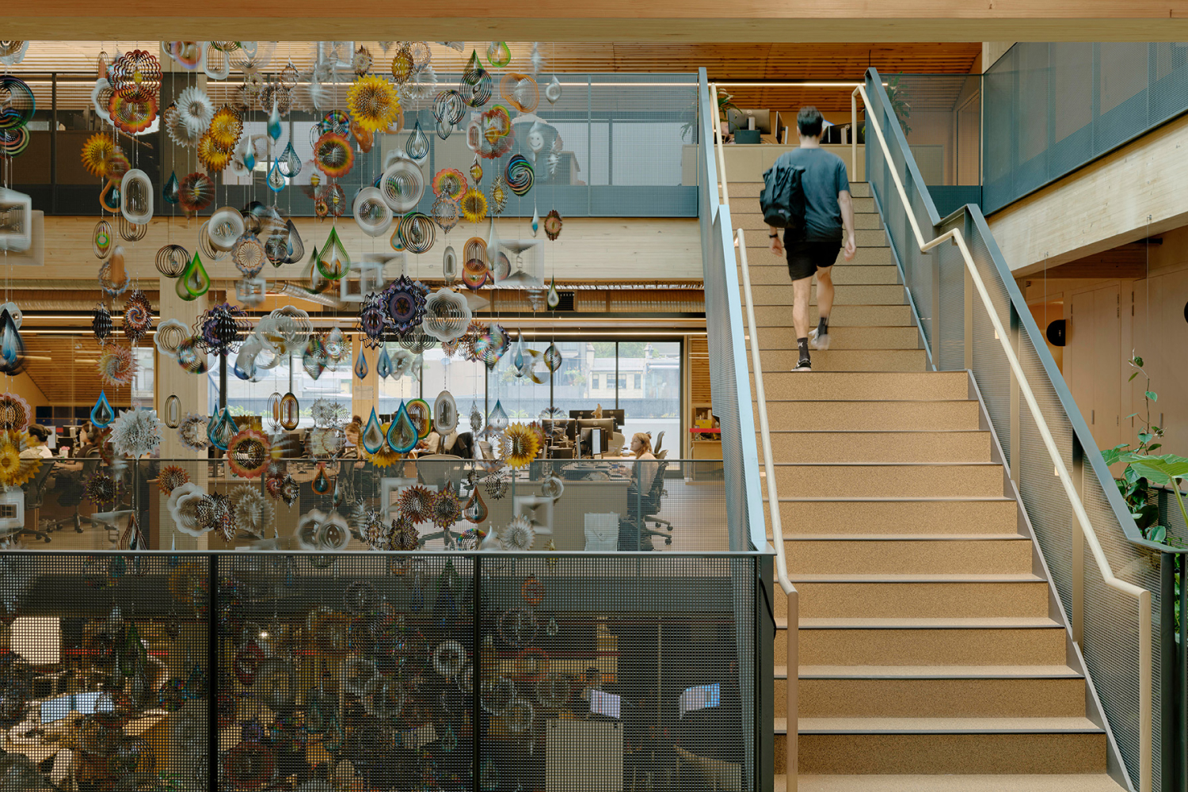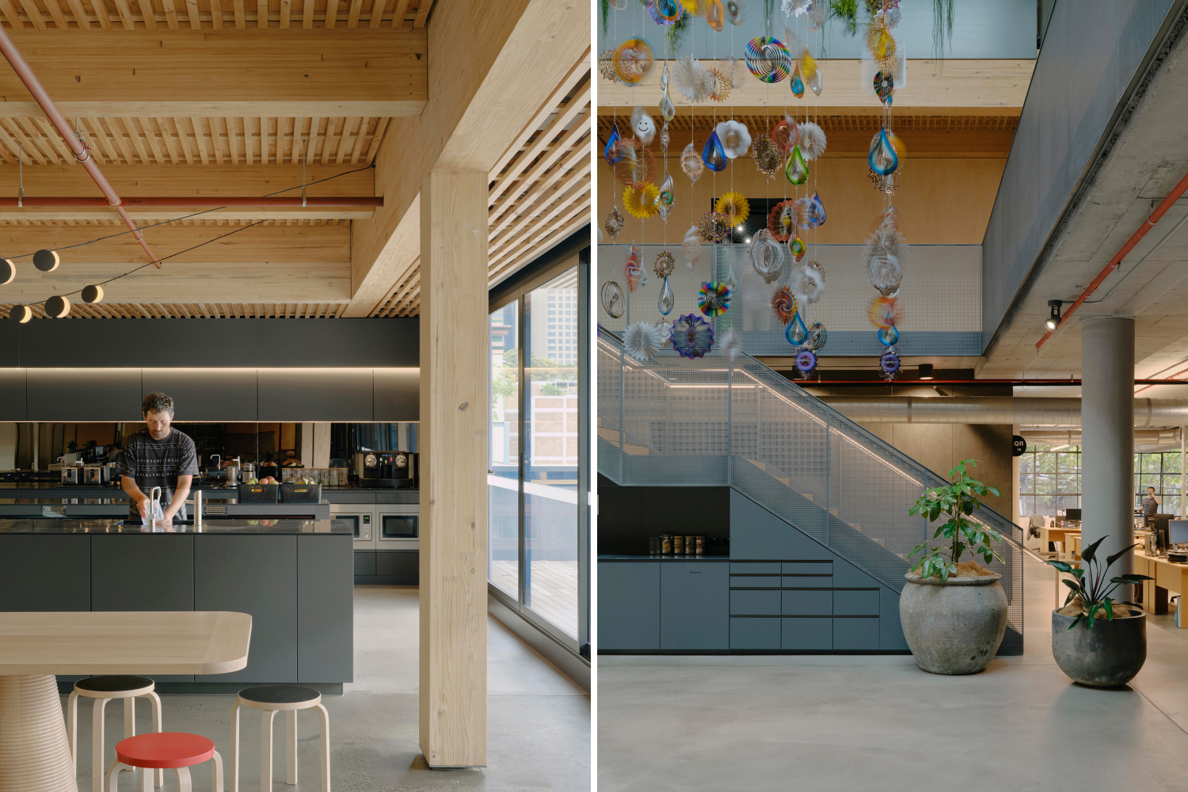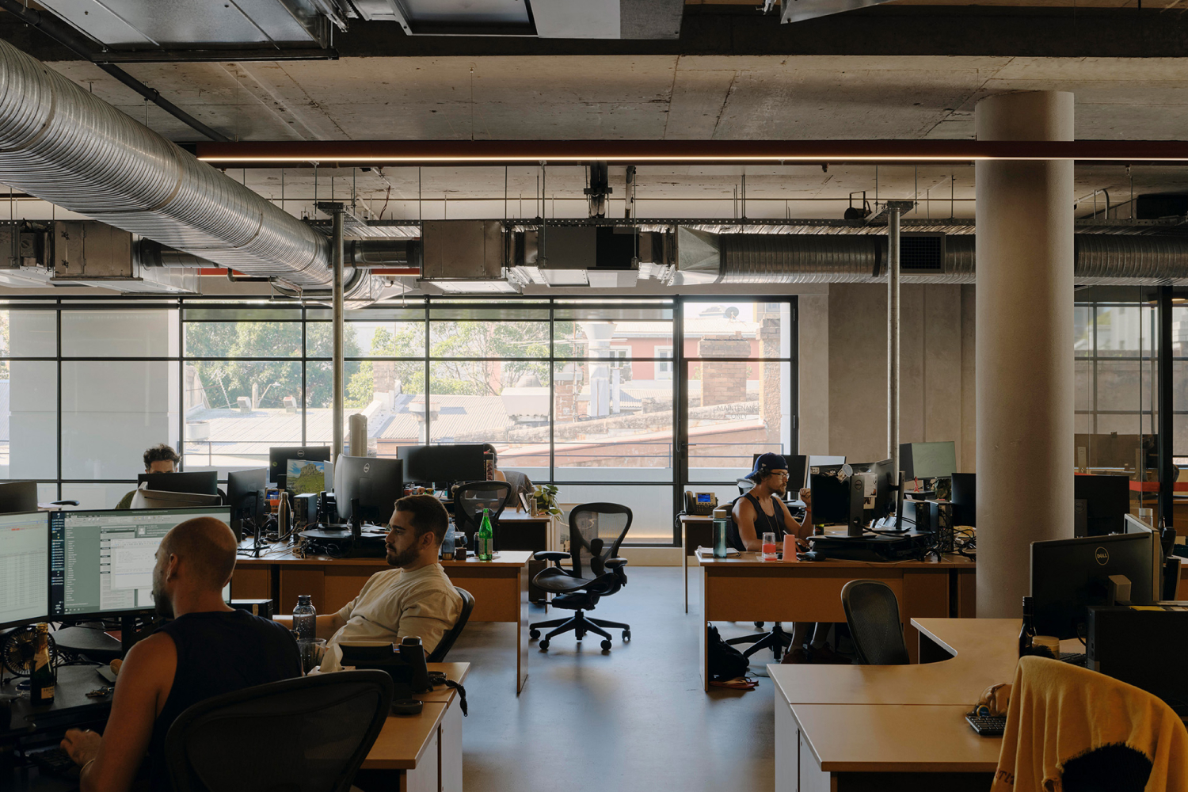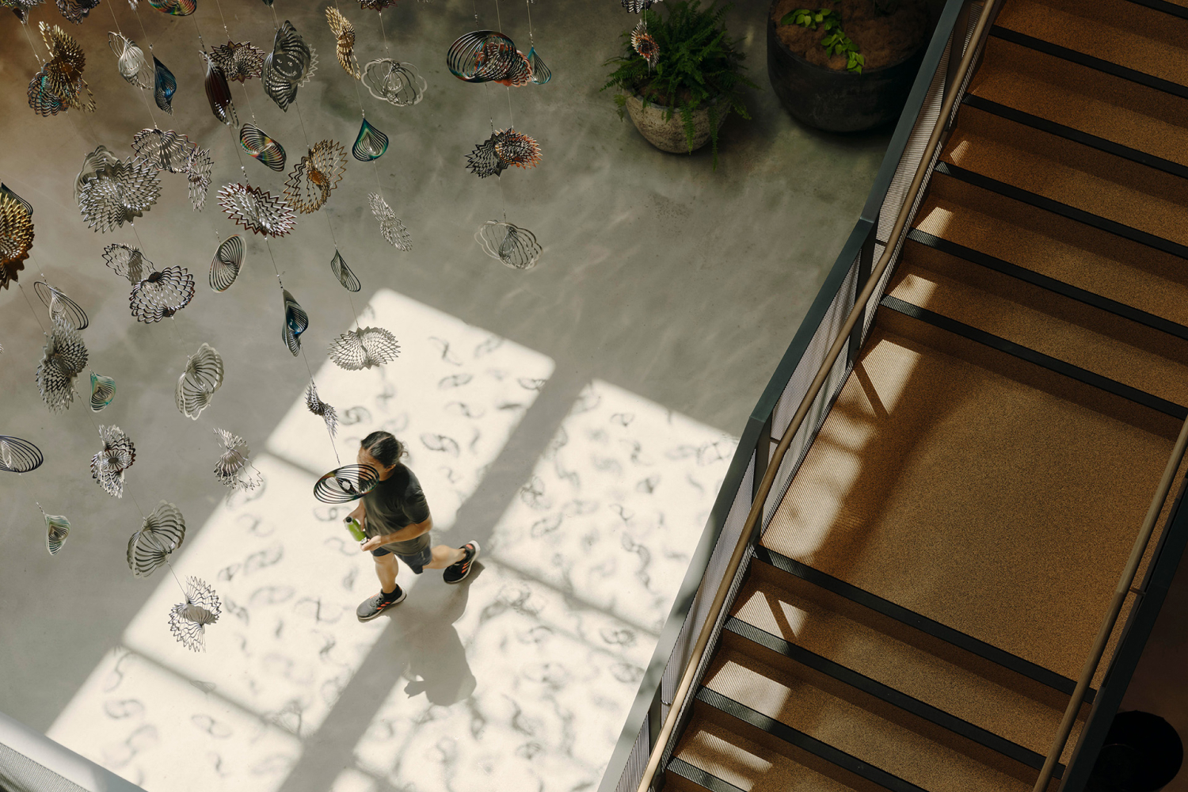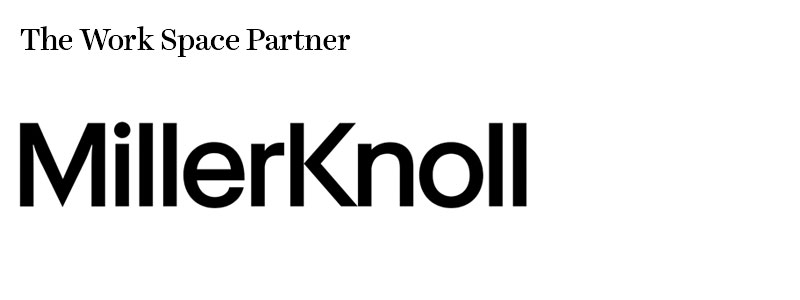Darlinghurst Workplace is a radical adaptation of a brick warehouse into a contemporary workplace in Sydney.
Upcycling an existing building made economic and environmental sense, but to accommodate the company’s workforce, a new timber level was introduced. The move to build with cross-laminated timber reduces embodied carbon, construction time, and improved safety. Upon entry on level two, a new central void has been inserted and becomes the heart of the space.
A collection of shared communal areas is intentionally located in the middle floor including a communal kitchen and a generous terrace that overlooks the urban city skyline. Whether travelling up or down through the building, circulation via the central stair promotes constant activation, connection and engagement.
Natural ventilation is core to the project’s aspirations for wellness. A central skylight provides the void with natural light and a sculptural installation ‘Spinner Forest’ by artist Nick Cave is suspended across three levels.
To retain rather than demolish presents a more sustainable alternative for a commercial workplace shell offering fresh air, minimal application of applied materials and is spatially arranged to support future change without rework, curbing waste. The character of the space is embedded within the existing warehouse and materials which have been revealed and celebrated. Radical adaptation has breathed new life into this building, securing its longevity and cultural contribution to the neighbourhood.
Furniture: Anibou, Space Furniture, Lowe Furniture, Stylecraft, Living Edge. Lighting:
Vibia, Koda Lighting, Bellaluce. Finishes: Portugal Cork Co, Laminex, CSR, Regupol, Gibbon Group, Artedomus, Corian, Leicht. Fittings & Fixtures: VOLA, Zip, Miele, Liebherr.
Photography: Tom Ross
