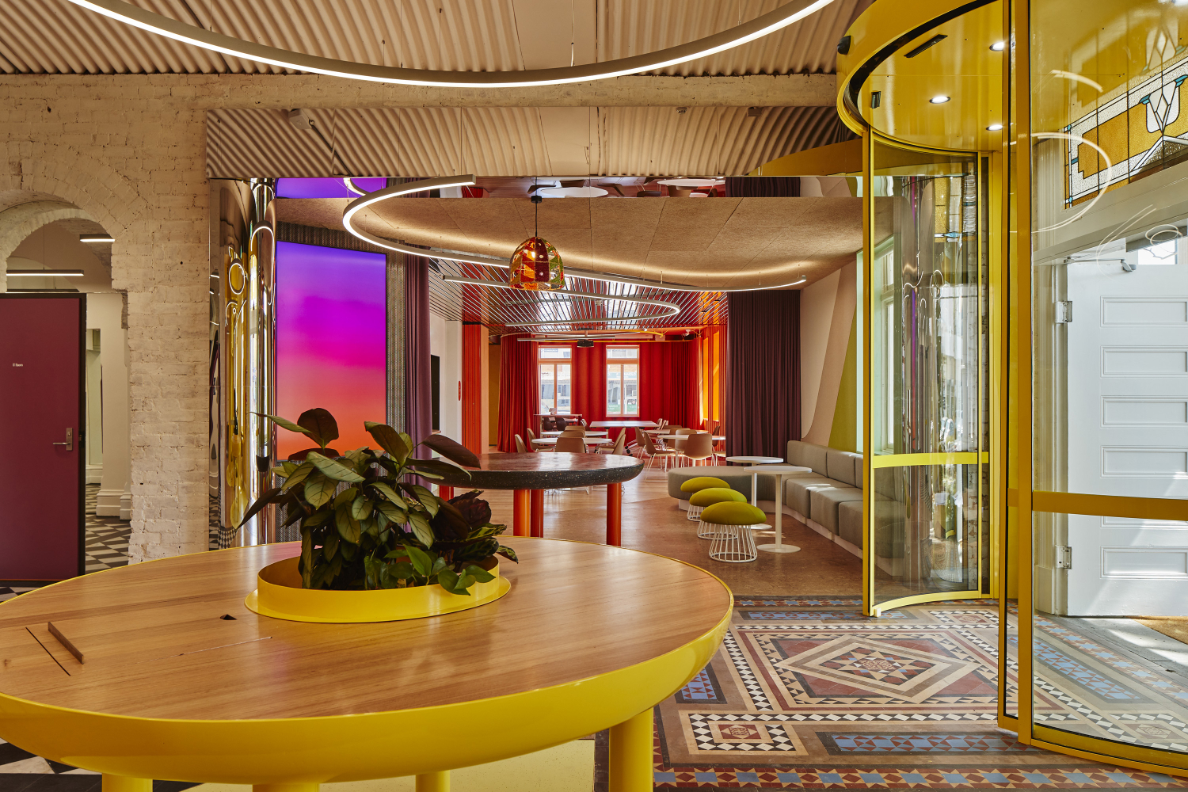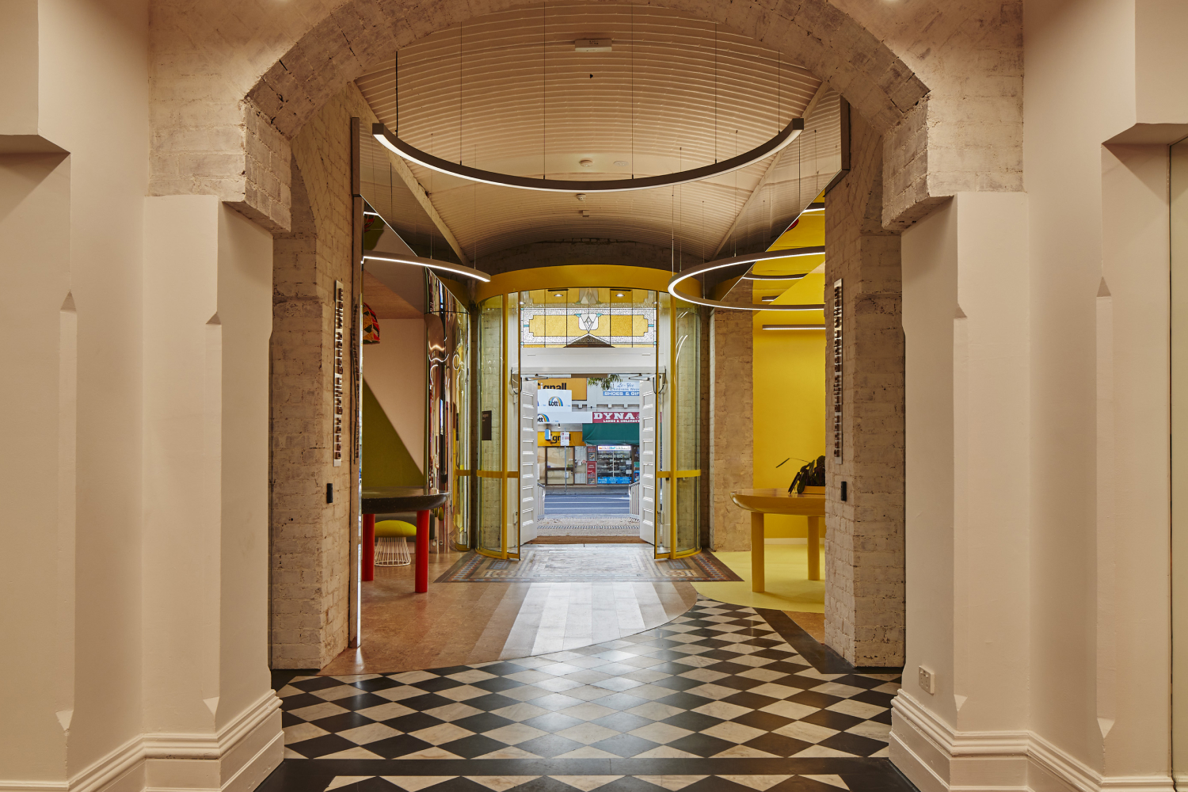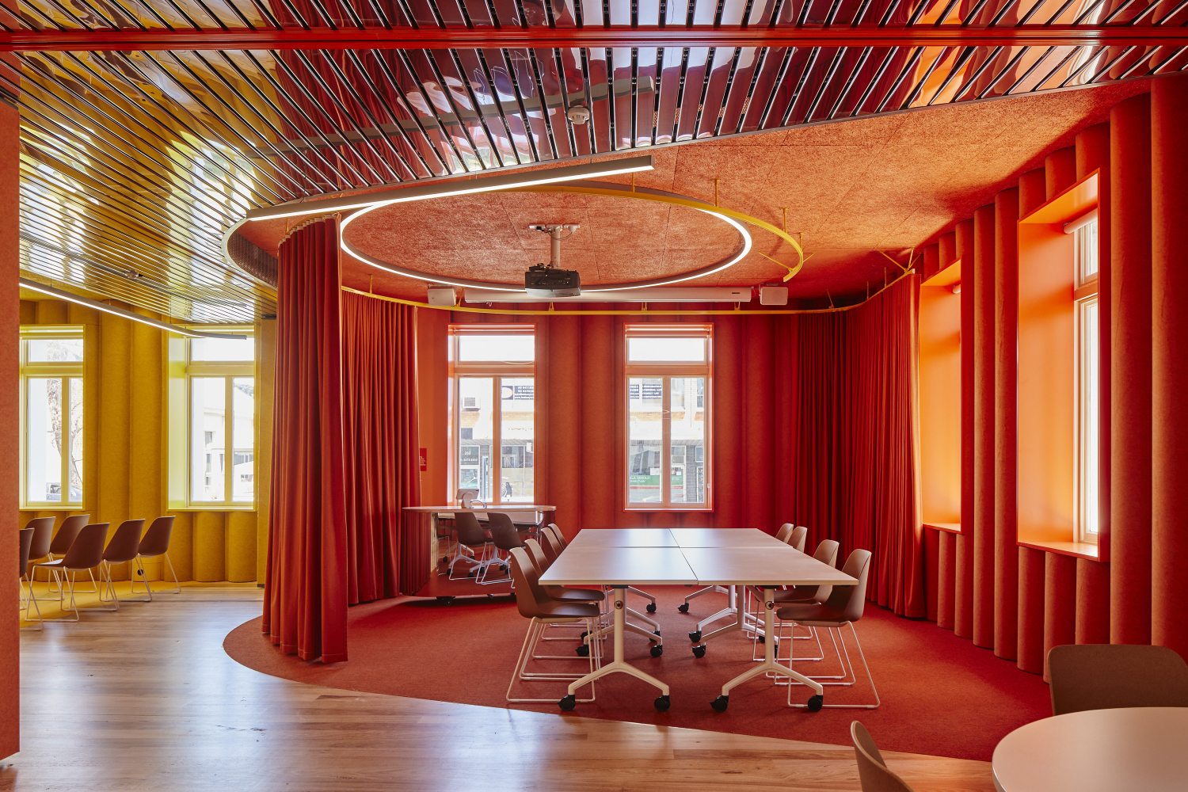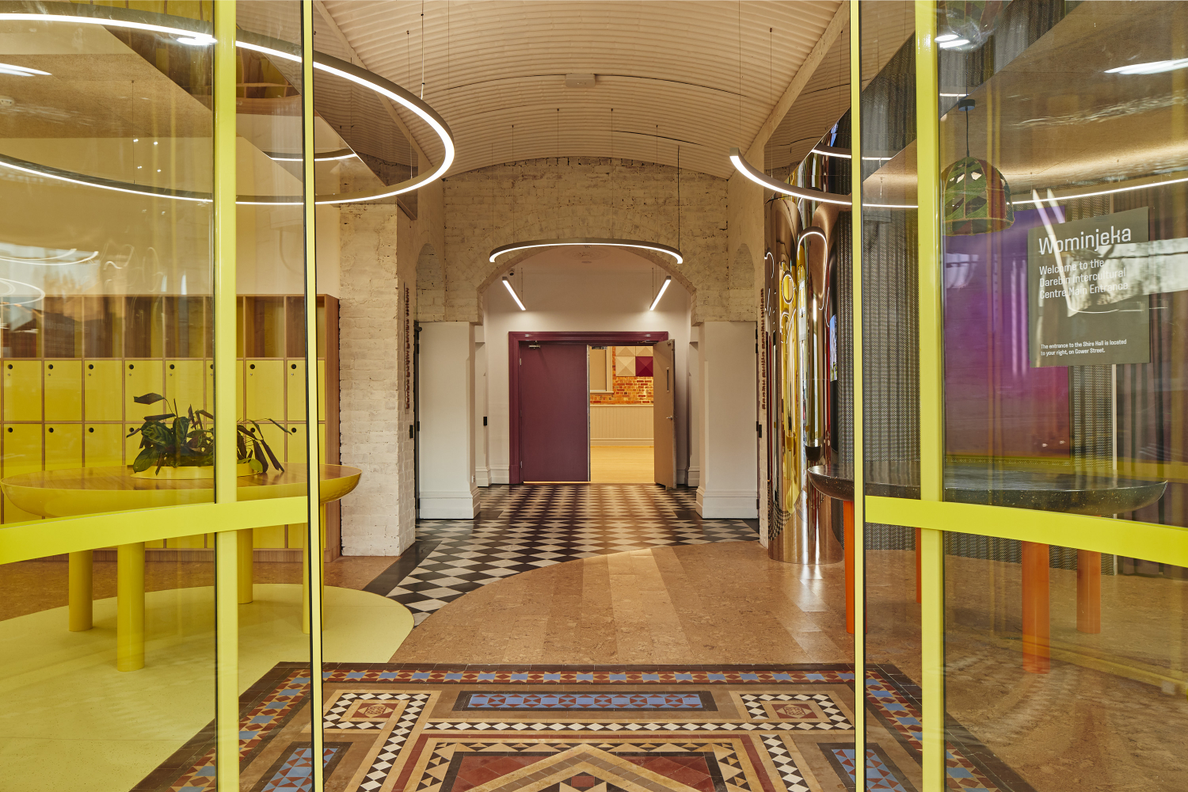The Darebin Intercultural Centre is a new community facility established to foster meaningful and constructive inter-racial, intercultural, and inter-faith relations between people who live, work and play in Darebin. The centre is dedicated to the elimination of racism and discrimination in all its forms for the community by providing a safe space where connections and fearless dialogue can occur.
Extensive community consultation was key for the project, which included a Community Reference Group composed of eight culturally diverse community members who helped co-design and steer the project outcome via five reference group sessions.
Key to the design is the response to the unoriginal colonial detailing which were removed and original features renewed. The material palette is deliberately diverse: bricks are revealed, local timbers are utilised, and mirror is used throughout to reflect the community back onto itself.
The project utilises natural materials such as timber and cork, creating a warm and inviting atmosphere. The centre also incorporates bright and bold colours throughout the space, representing the vibrant cultural diversity of the local community. This coupled with the existing features of the heritage site means that the material bricolage embodies the centre’s objectives – that is, to bring people together from all walks of life and cultural backgrounds.
Furniture: P4. Lighting: Koskela. Finishes: Troldtekt, Instyle, Hunter Douglas, Market Timbers, Tretford Carpet, Ripple Iron. Fittings & Fixtures: Silent Gliss, Bluett & Swann.
Photography: Peter Bennetts





