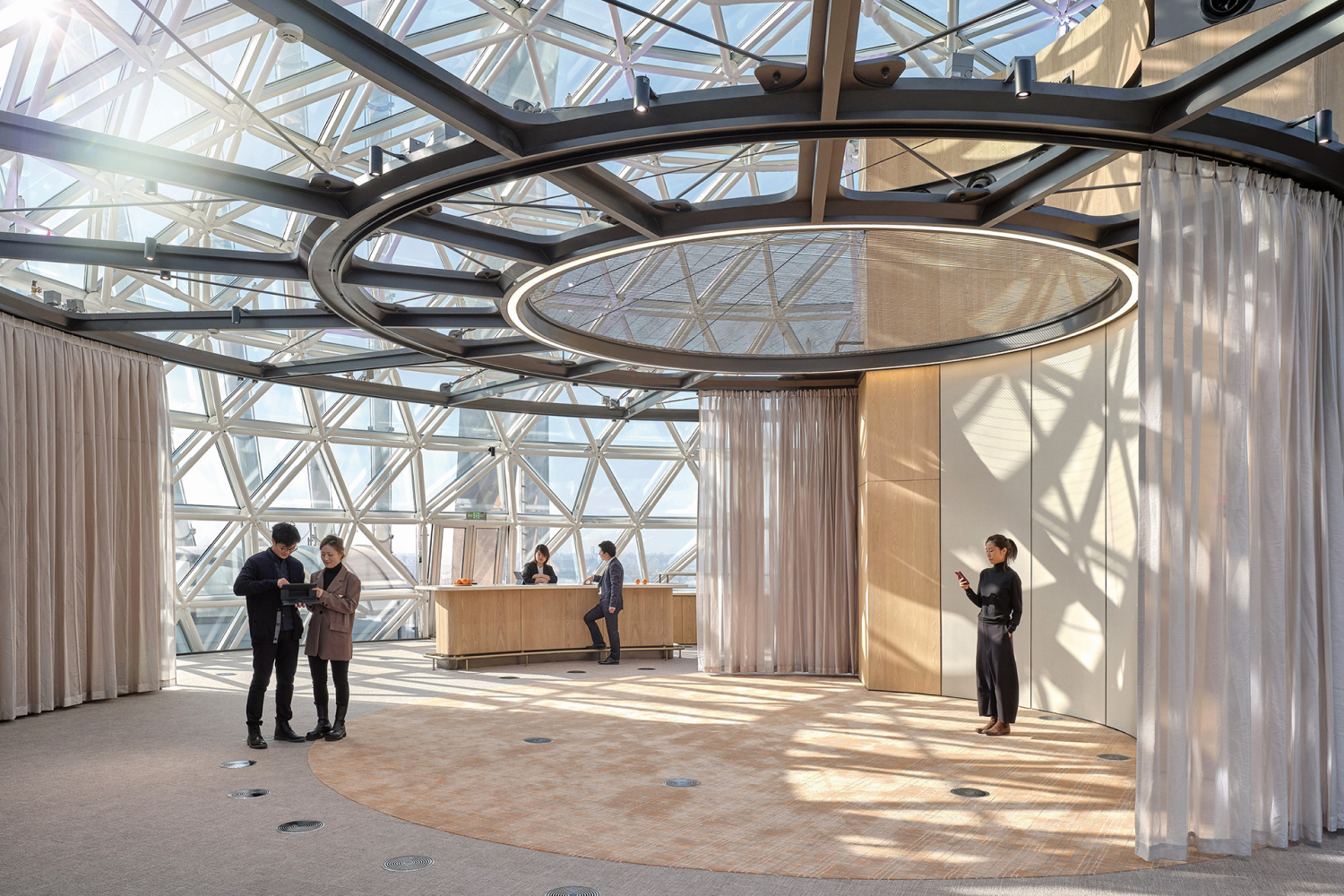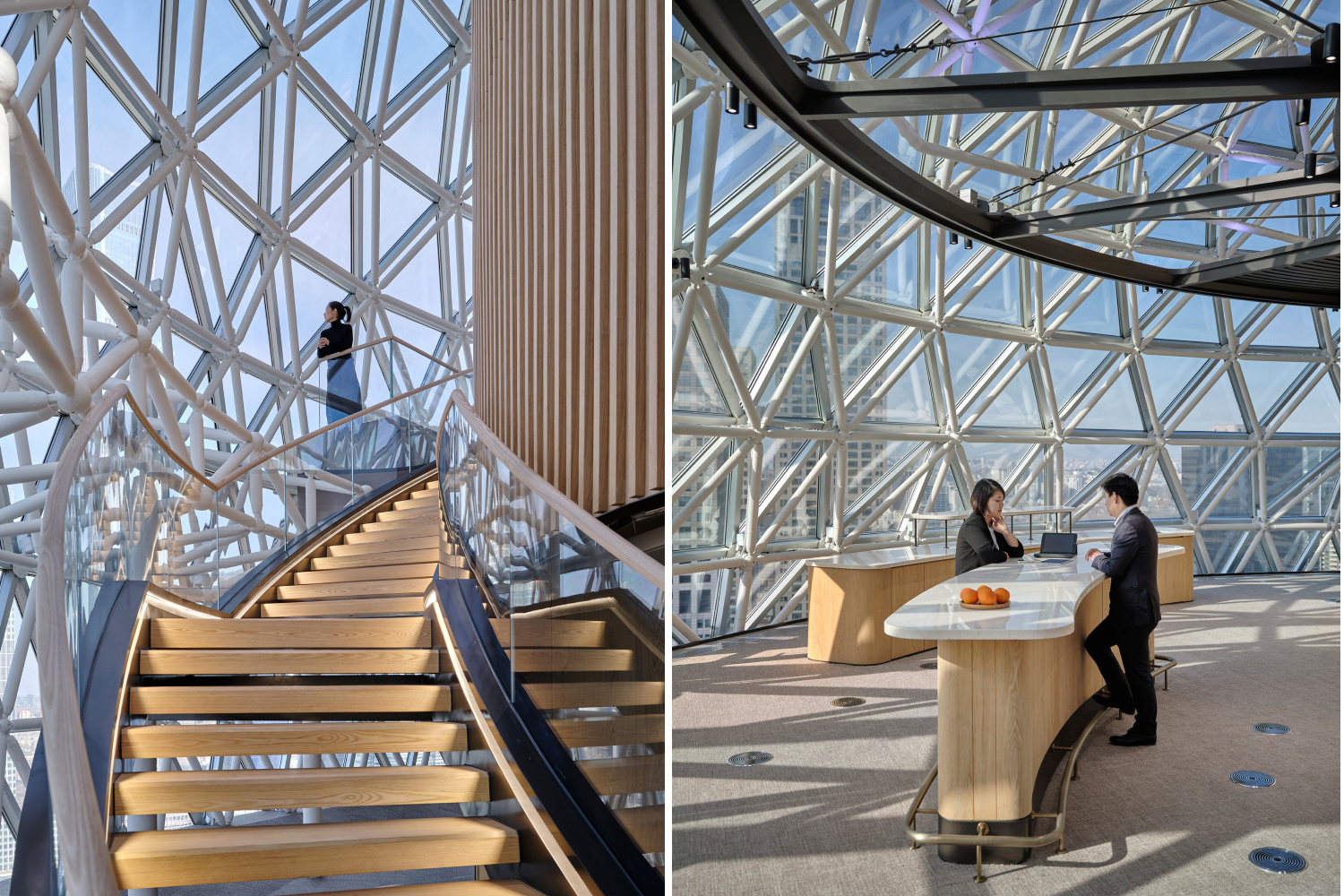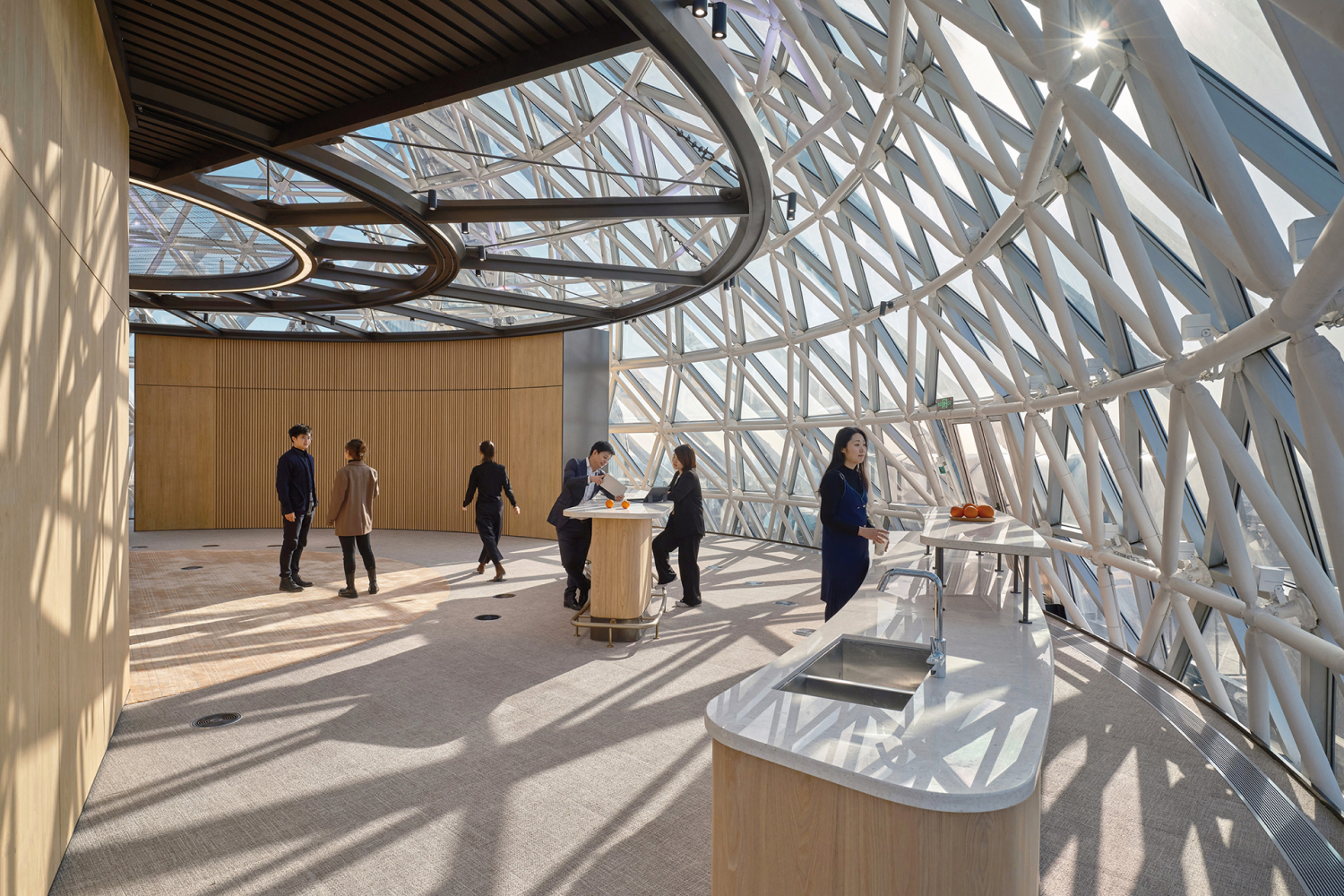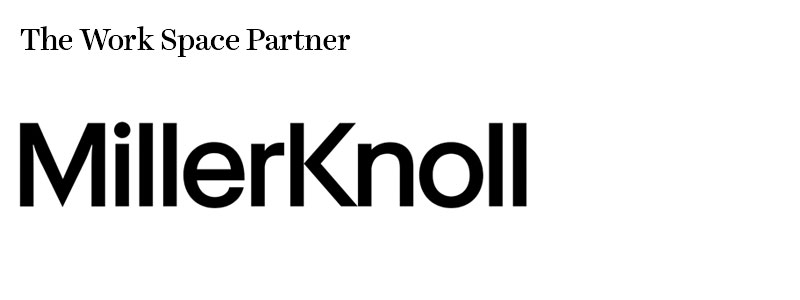The project is a renovation of a three-storey dome at the top of a 20-year-old office building in Beijing’s CBD. The new space demonstrates the convergence of light and infinite energy with aspects of sky that break down the boundaries of traditional office space. By enhancing the existing architectural transparency, the design holistically connects the floors and blurs the boundaries between outside and inside, creating a highly flexible and the ultimate human-centric workspace as well as a unique experience.
Occupying a transparent spherical space of 700 square metres, there is a 360-degree panoramic view of the landscape and CBD skyline. The people-centric workplace includes reception, workplace, and executive floors, all equipped with high-quality amenities. Six columns throughout the structure are a vertical feature and they collectively break down the boundaries of the space, offering community and adaptability.
Seamless technology integration for a flexible and sustainable workplace has been achieved by designing a core ceiling structure: the ‘HALO’. HALO provides tracks for the interchangeable division of space and integrates all ceiling equipment, curtain track, lamps, and MEP.
The renovation of the China Merchants Tower Dome project has been rated LEED Platinum certification. It successfully achieved the vision of creating a work environment that embodies transparency, flexibility, and wellbeing.
Lighting: Schneider Electric. Finishes: Milliken, Corian, Armstrong, Kvadrat. Fittings & Fixtures: TOTO, Dormakaba.
Photography: Jonathan Leijonhufvud





