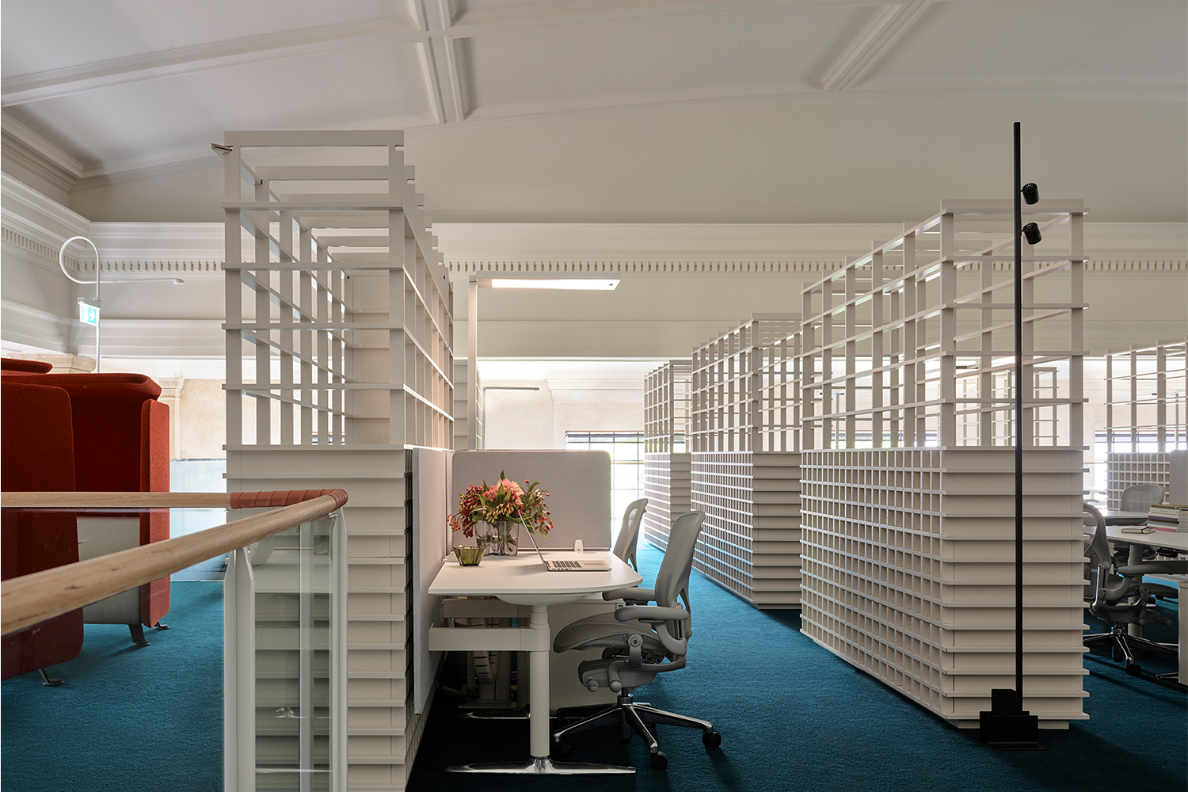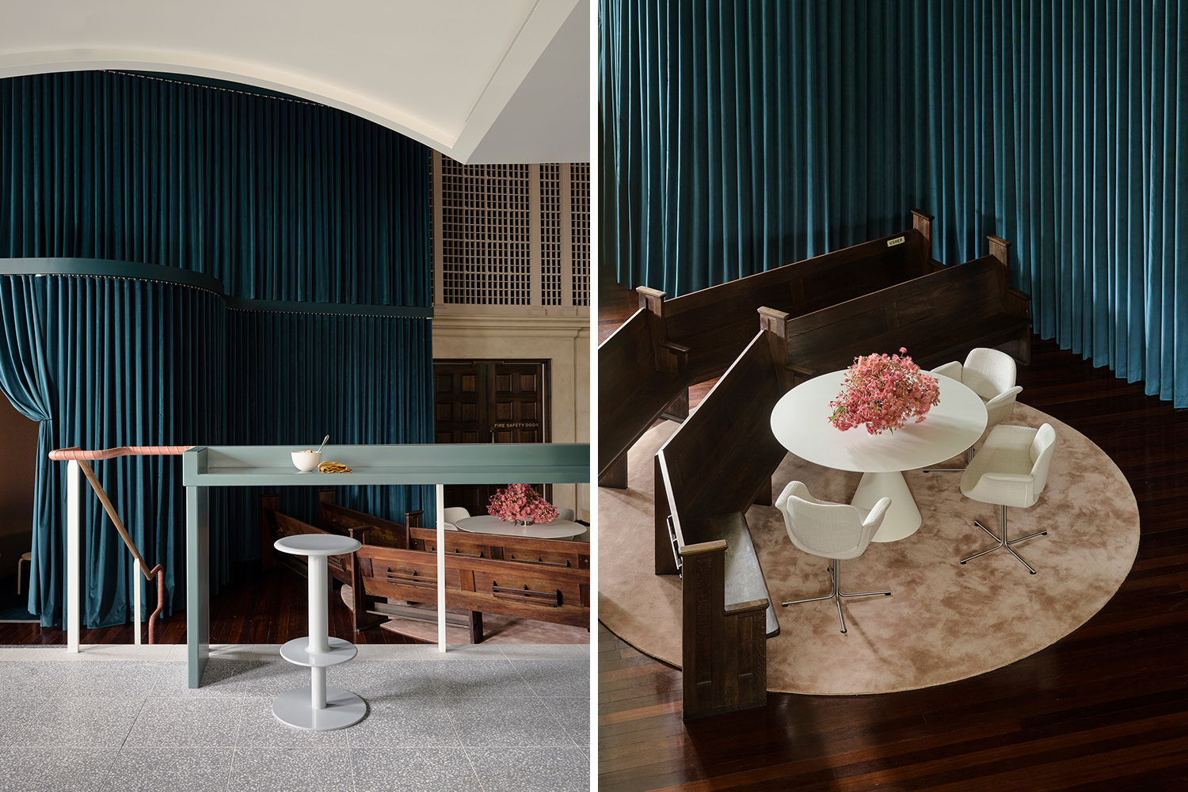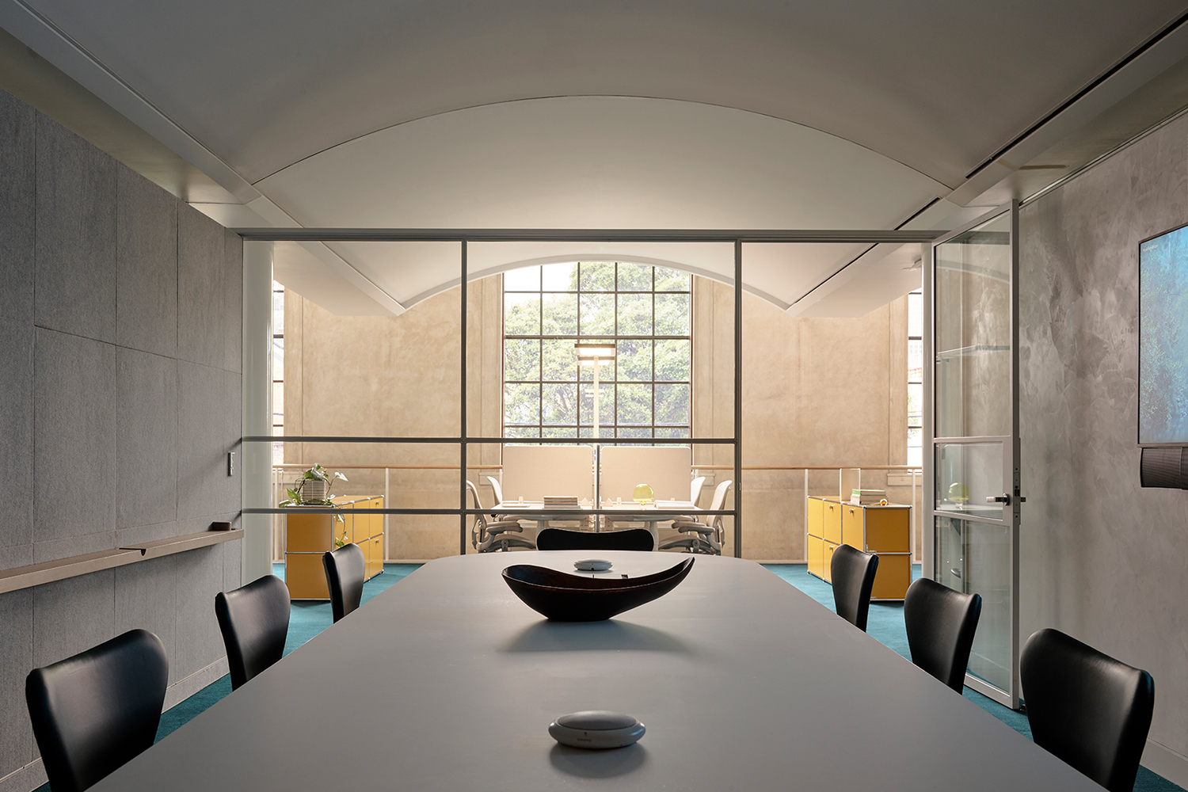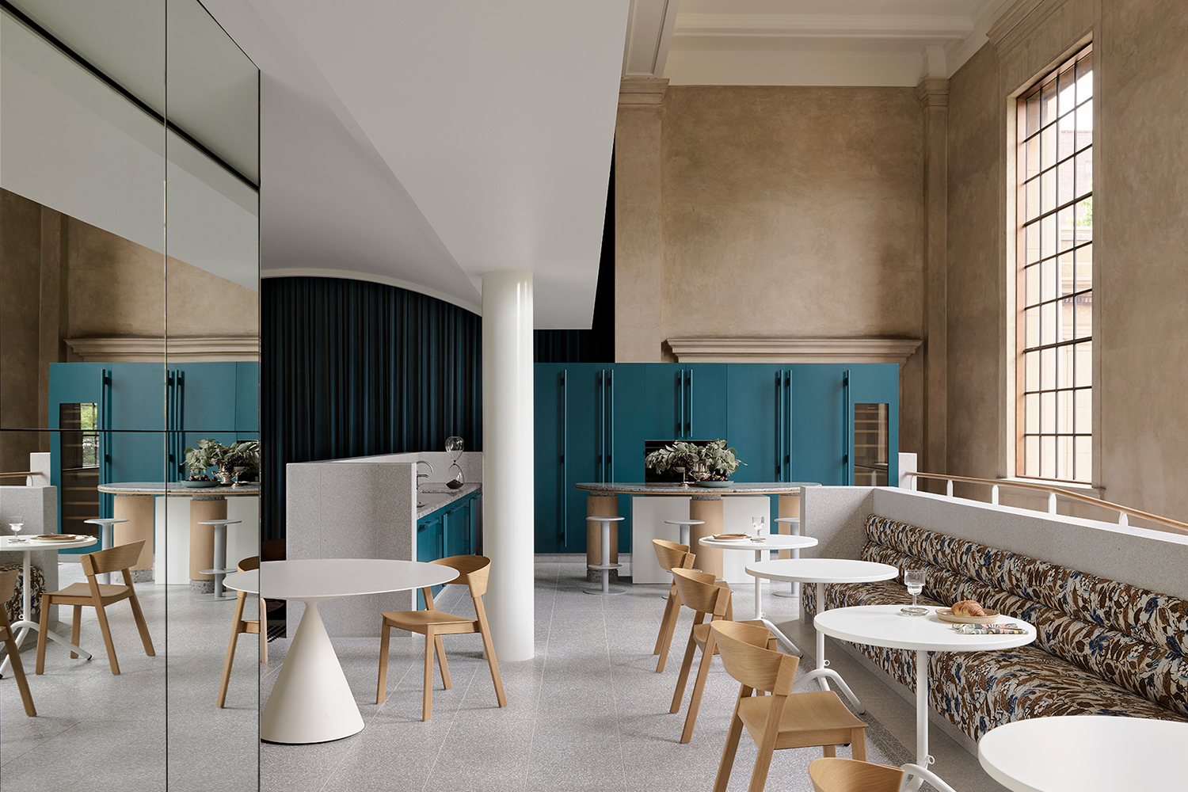Yirranma Place
SJB
Australia
Once in a while, a design opportunity arises to weave an extraordinary existing fabric with contemporary technologies. The transformation of the much-loved 1927 building in Darlinghurst into Yirranma Place was one of those moments. Built in the 1920s interwar Beaux-Arts style, this building was first utilised as a gathering place for the First Church of Christ Scientists. In the 1980s it was purchased by a private developer and transformed into his own private residence. Private ownership limited public viewing and access to structures and grand interiors of the past.
SJB’s brief was to open the building and give it back to the public as a commercial office development. The project takes cues from Carlo Scarpa’s Castelvecchio Museum in Verona, a 1960s restoration of a medieval castle that layers new elements using time-honoured crafts with modern manufacturing processes. Consideration in circulation and curating spatial experience as a journey with plinths, bridges, doorways, and staircases arranged in asymmetric or playful ways ensures that the existing fabric is left intact to shine through.
The mezzanine structure was envisioned as a ‘Scarpa-esque’ simple floating plane sitting on handcrafted highly mirrored carved metal posts that align directly with the structural grid below. The mezzanine features gentle vaulting to the underside giving space beneath character and delineation allowing for more formal meeting areas and workspaces alike. The depth created by the vaults allows for hidden structure and elegant cantilevers over two edges and critically conceals mechanical and electrical servicing to spaces above, below and double-height spaces on all four sides. Light touch interior renovations reflect a guiding principle to acknowledge and celebrate past forms through a sequence of beautiful spaces sitting within the existing shell – new additions are sculptural, robust and respectful of the heritage fabric..
Spatially, the workplace design supports a ‘one team, one dream’ ethos whilst allowing solitary working zones amongst the largely collaborative spaces. It was of utmost importance to respect the bones of the architecture whilst venturing to introduce a modern identity that communicates the Foundation’s approach to staff and visitors. Their goal to innovate and support long-lasting change is reflected in furniture selections that are both quirky and impactful as well as durable, hard-wearing, and expertly fabricated. The interior palette and detailing are sensitive and complementary to the heritage yet dressed in bold layers that speak to the vibrancy of the surrounding area of Darlinghurst. Local artists, craftsmen, and designers are supported through the good practice of sustainable and ethical sourcing.
Furniture: Cult (Adam Goodram), Living Edge (Heman Miller), Designer Rugs, Kvadrat Maharam, Designer Goods, Anibou (Artek, USM). Lighting: Viabizzuno (Manfred Draxl), Euroluce (Flos, Oluce). Finishes: Surface Gallery, Olde English Tiles, Artedomus, Fibonacci. Fittings & Fixtures: Artedomus, Exquisite Solutions, Winning Appliances, Harvey Norman, Zetr, Auburn Wood Turning.
Photography: Anson Smart




