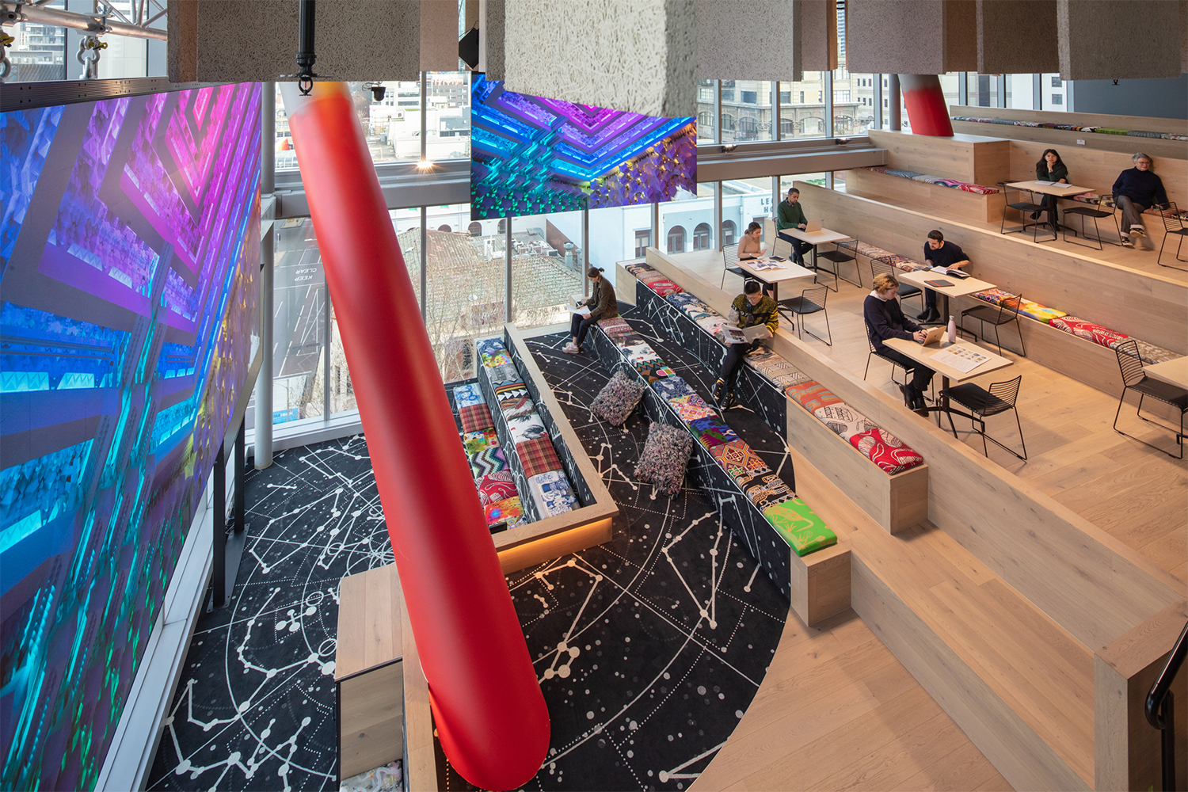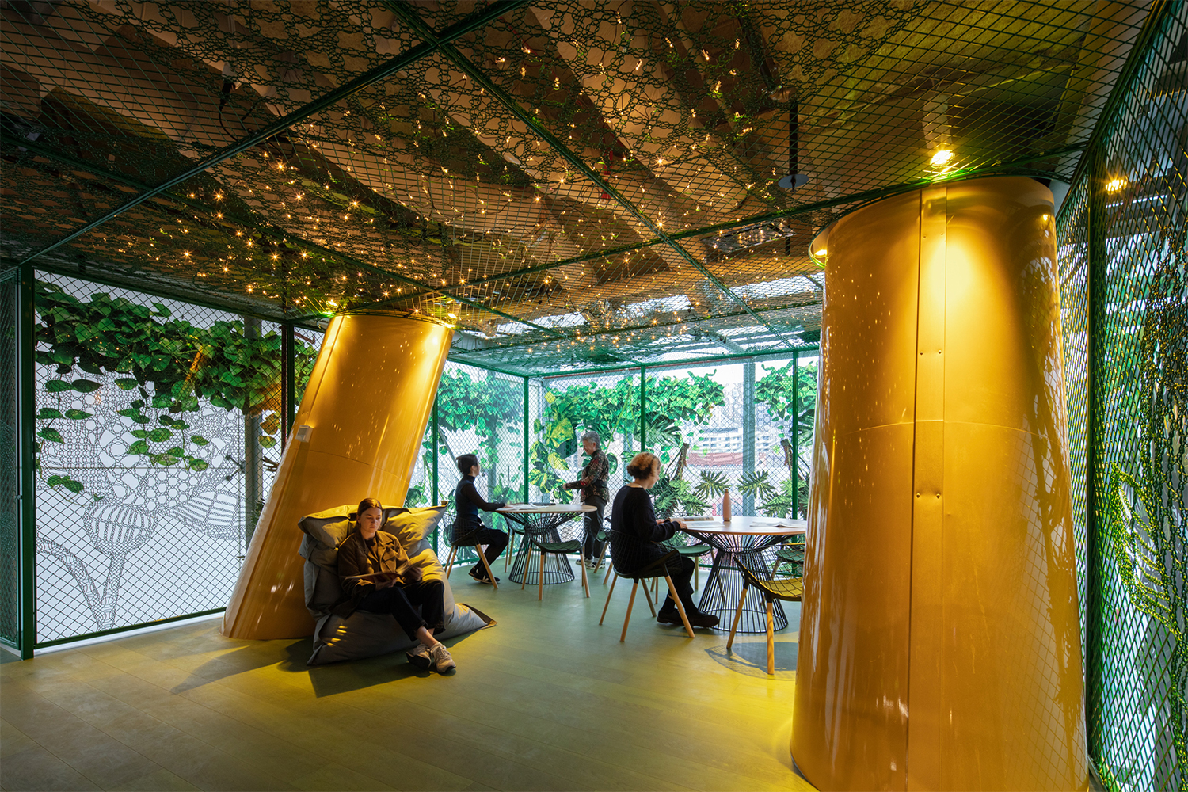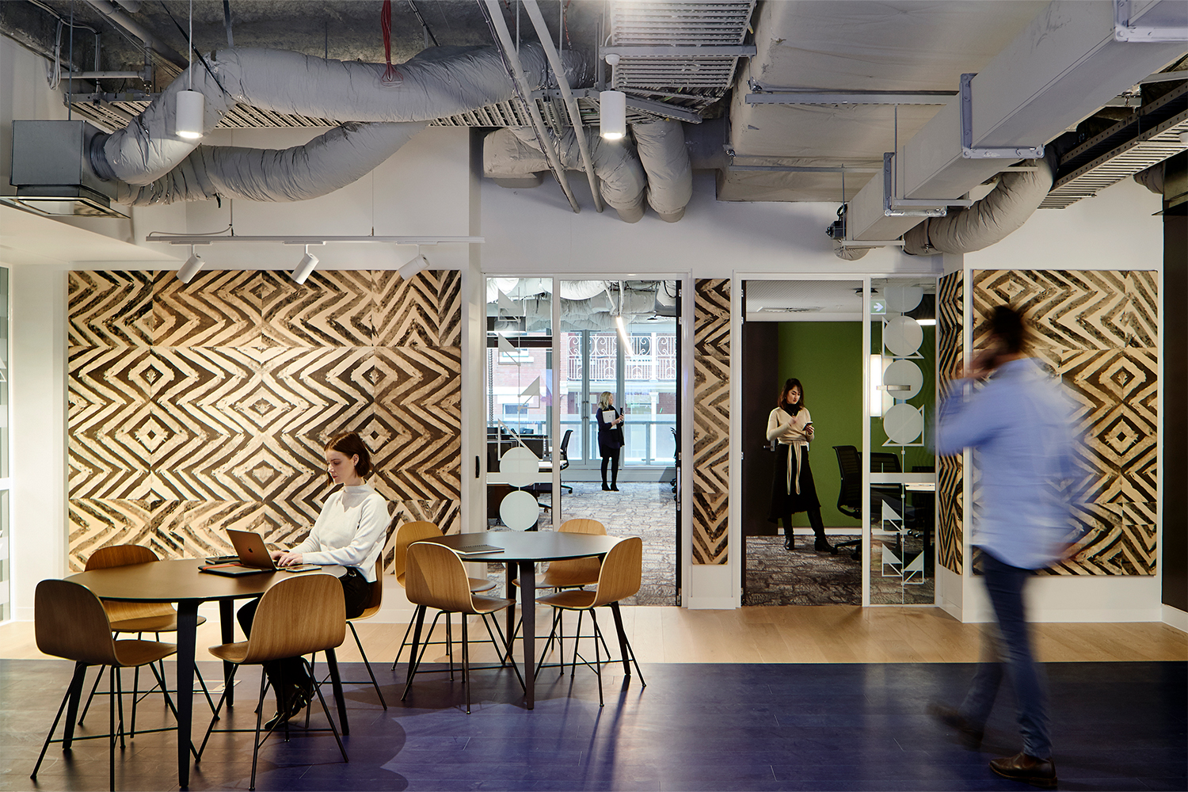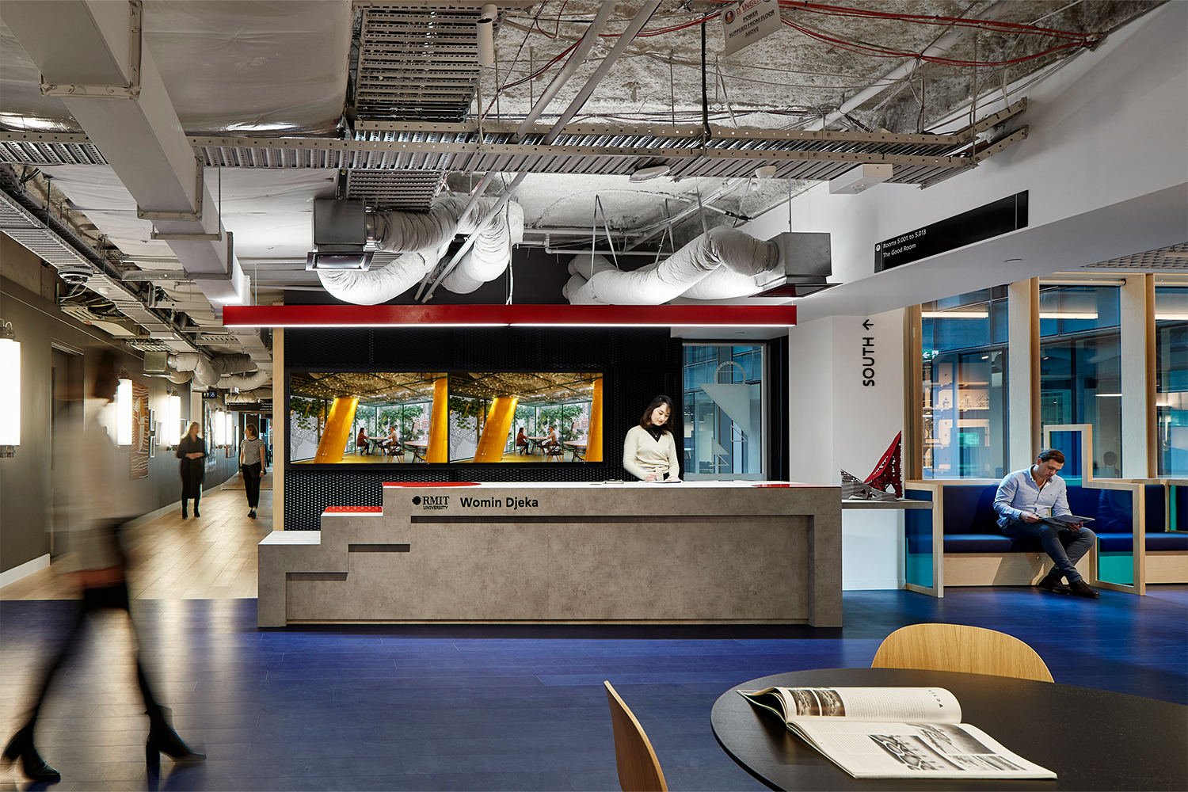Our Place @ RMIT QV
ARM Architecture with Geyer
Australia
Our Place @ RMIT QV (“OurPlace”) involved an ambitious centralisation of RMIT university’s 1100 administration staff, from eight various CBD locations and ways of working into one tailored contemporary workplace, representing a huge working transformation for RMIT University.
The CBD workplace spans 10,000 square metres over three floors, levels 5,6 and 7, in Melbourne’s QV building at 222 Lonsdale Street, aligning with a base building upgrade of the iconic DCM building.
At its core, the functional brief was a real-estate and people led process of reducing capital overheads, rolling out new IT systems and delivering a workplace which allowed for collaboration and communication between the different operational teams. Weighed down by old fit outs, fixed furniture, heavy reliance on paper, slow processes and time inefficiencies, the project brief focussed on relocating staff into a single unified campus-led new home which would elevate operations and enable RMIT to deliver its global charter ‘To become the go to brand in APAC, an online anywhere university driven by student and industry needs for lifelong learning’.
Previously, the operations staff worked in siloed-discrete environments; the project aim was to create a sense of connection back to the university; an extension of the campus, a seamless end to end experience to support both students and academics. Also critical to the project was a greater transparency, variety and a ‘beyond reproach’ solution in terms of diversity and inclusion.
The spaces were strategically divided into 11 human scaled zones as “destinations” for socialising, eating, learning, development events and wellness initiatives; and six “neighbourhoods” created for workspaces, focused tasks, co-creating, collaborating and meetings. Each zone imbued with various differentiated characters and design emblems naming and a shared narrative and intuitive wayfinding.
Furniture: Schiavello, Steelcase, Dexion, Tait, Fermob, Cult Design, Something Beginning With, Stylecraft, Form + Function, District, Unifor, Space Furniture, Kfive and Kinnarps, Living Edge, Thonet, Fenton & Fenton, District, Dedece, Design Nation. Lighting: Mark Douglass Design, Darkon, Modular Lighting Partners, Erco, Inlite, Space Cannon, Light Project, Fat Shack, ISM, ARK lighting. Finishes: RC&D, Ege Carpets, Deborah Bowness, Radford Cole & Son, NLXL, Designers Guild, Tint Design, Redfort Architectural Fabrics, North Indigenous Textiles, Bábbarra Women’s Centre, Timorous Beasties, Kvadrat Maharam.
Photography: Shannon McGrath & John Gollings




