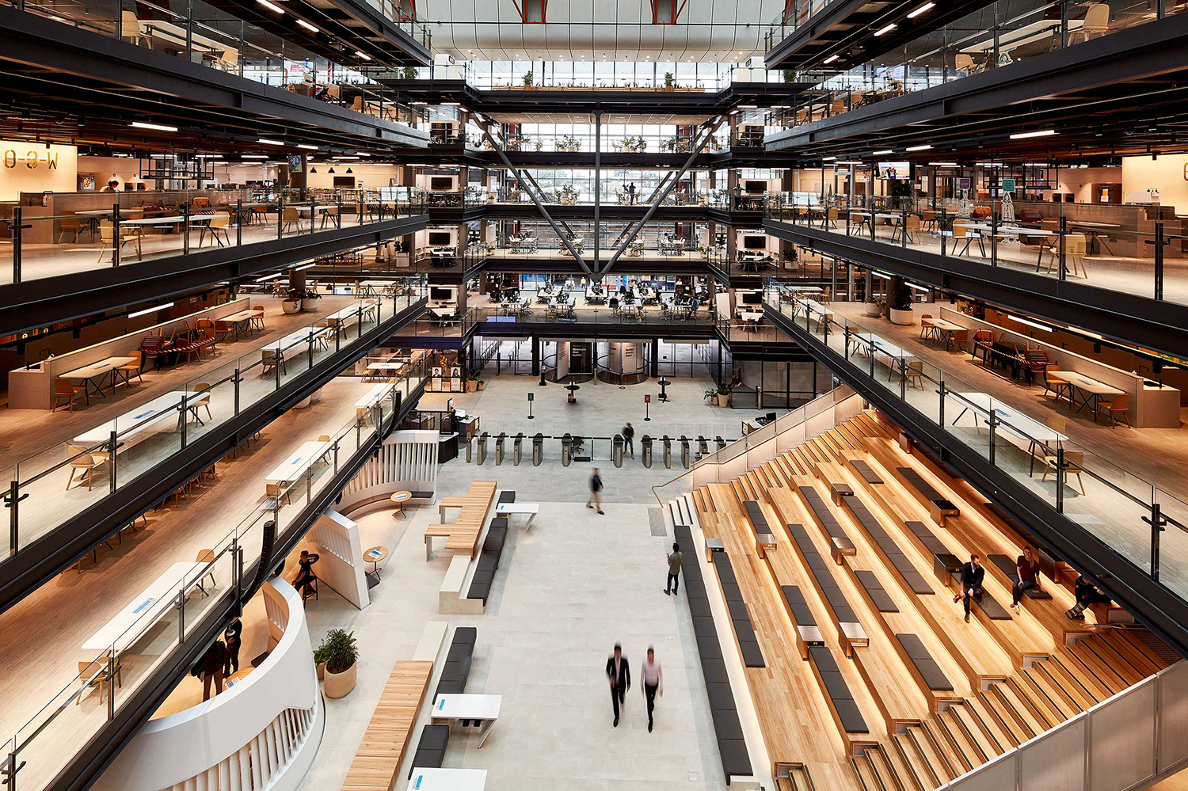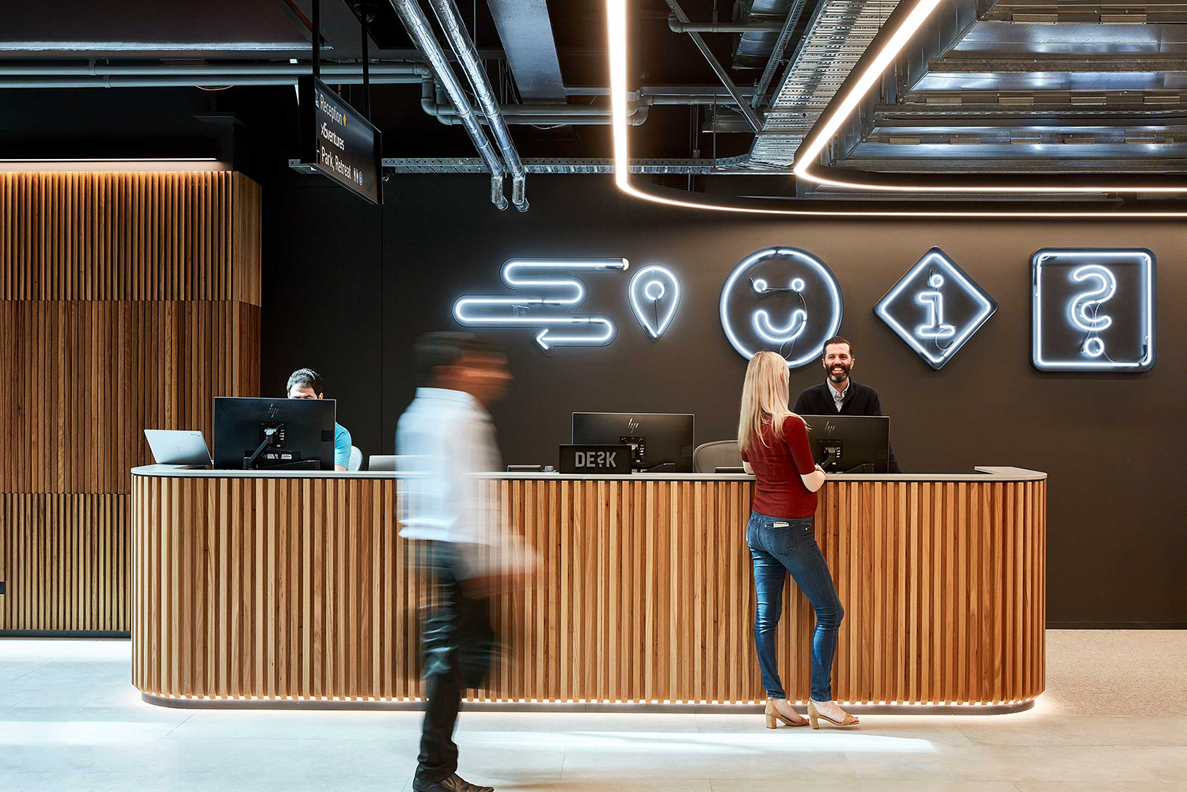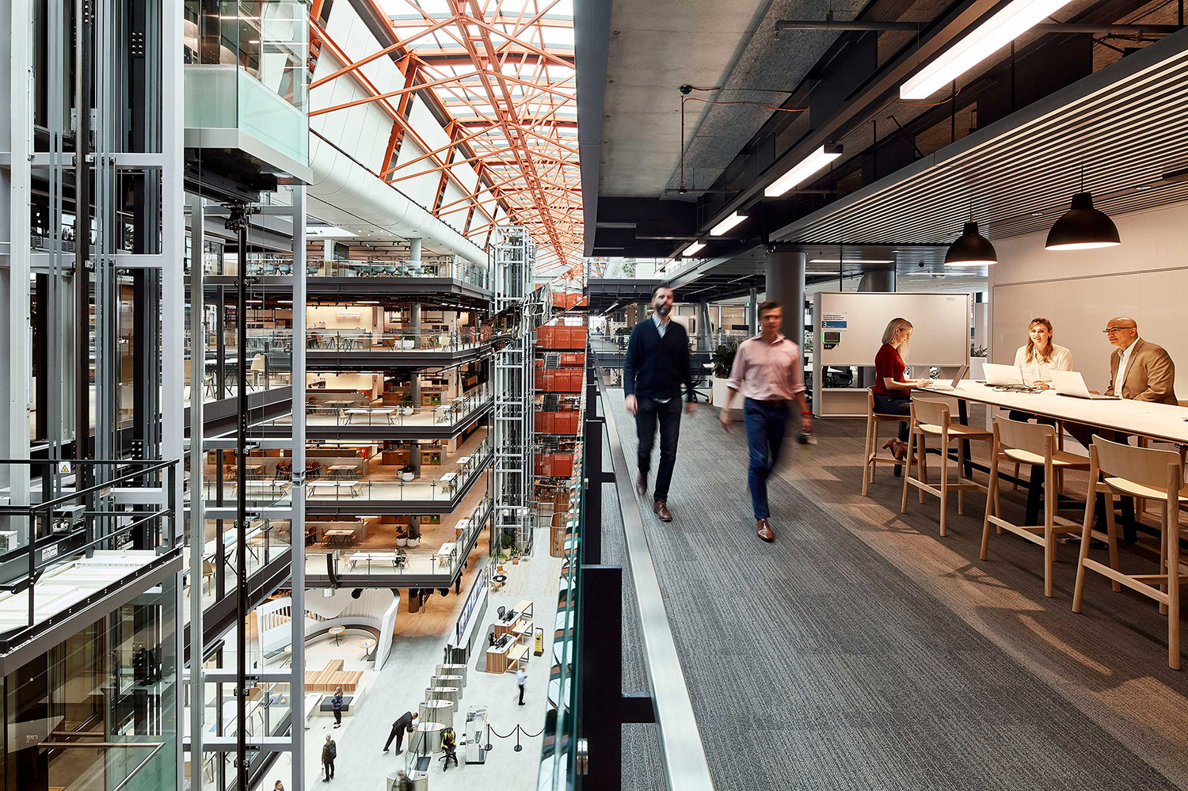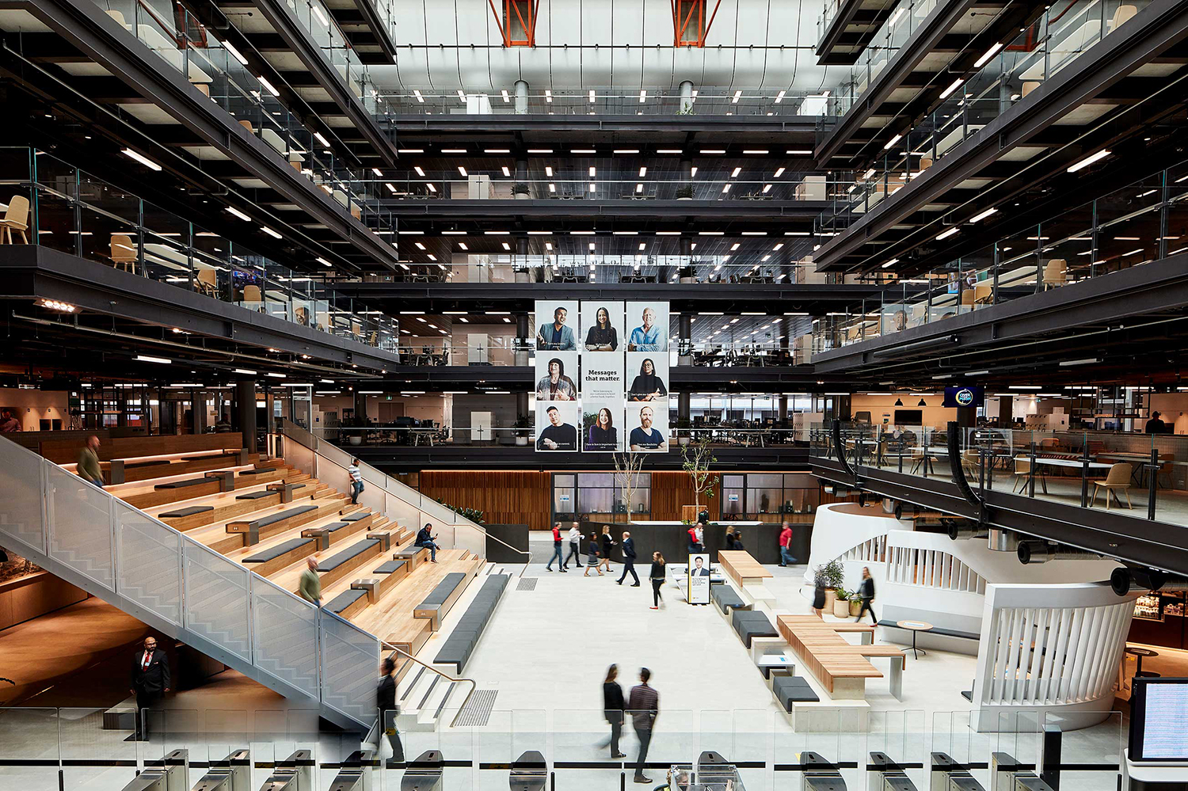The Foundry – CBA @ South Eveleigh
Davenport Campbell & Partners with fjmtstudio
Australia
The Foundry is phase two of the Commonwealth Bank of Australia’s (CBA) workplace campus in the South Eveleigh precinct in Sydney. Covering over 50,000 square metres, with floor plates of 9,000 square metres this ‘groundscaper’ is one of the largest workplaces of its kind in Australia. The precinct allows CBA to bring together tech innovators, entrepreneurs, educators and the community.
The design creates a next evolution smart workplace with design principles supporting ultimate agility and flexibility, underpinned by seamless technology. Despite the high level of technological innovation, this is a very human space.
Sustainability is imbedded in The Foundry’s campus with 100 per cent green power and fresh air through chilled beams, while there is eWater (water environmentally and sustainably managed) in kitchens, rainwater in bathrooms, fully compostable food packaging and solar panels which generate enough electricity for all lighting. Social sustainability is also at the forefront with community engagement and outreach supporting not-for-profit projects within the local area.
The project is a collection of spaces that are sequenced in a repeating pattern. This starts at the atrium edges which have been purposed as activated ‘sidewalks’ for collaboration. From here, ‘me’ and ‘we’ spaces can be accessed with a hierarchy of huddle, scrum and meeting areas evenly distributed.
The Foundry is a 100 per cent agile workplace, and supports a range of work style options. Shared spaces include a central café and X15 Ventures, CBA’s venture-building entity and at the other end of the floor, the Retreat is a no phone zone while individual spaces cover a range of options that can be customised to specific needs.
Based on the principles of maximum flexibility, collaboration and innovation, The Foundry truly is the workplace of the future, today.
Furniture: Herman Miller, Living Edge, CULT, Stylecraft, Design By Them, Koskela, JEB, Workarena, Vitra, Kezu, Wilkhahn, Unifor. Lighting: Viabizzuno: VBO Australia, Zumbtobel, Light Project, Nocturnal Lighting, Living Edge, Est Lighting. Finishes: Interface, Gibbon Group, Polyflor, Dulux, Academy Tiles, Earp Bros, SAS, Locker Group, Caesarstone, Laine, Maharam, Woven Image, At Work with Camira, Laminex, Briggs Veneer, Fairview Architectural, Universal Anodisers, Axolotl, Austral Bricks, Gunnerson. Fittings & Fixtures: Index and Co, Lo & Co.
Photography: Steve Brown Photography




