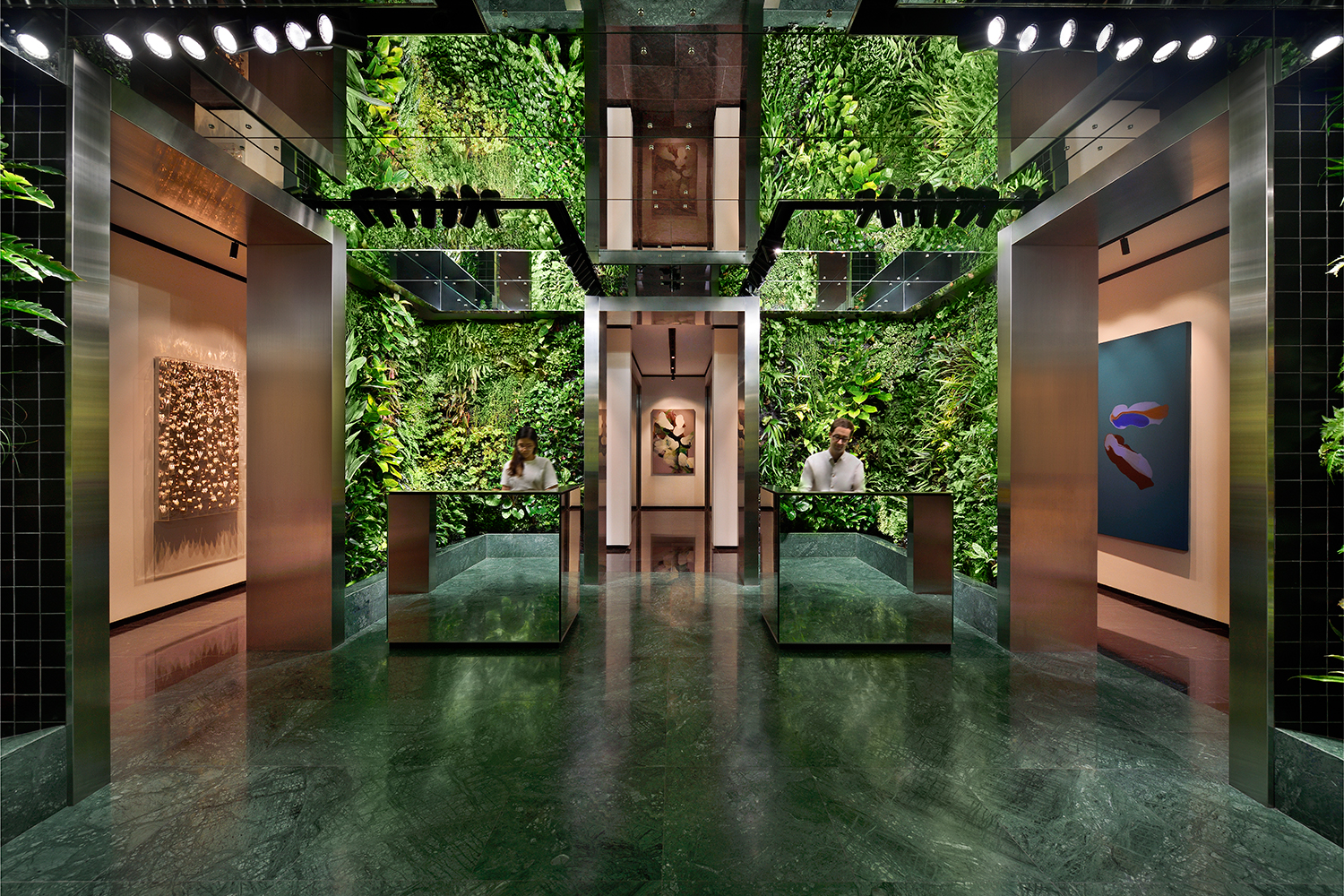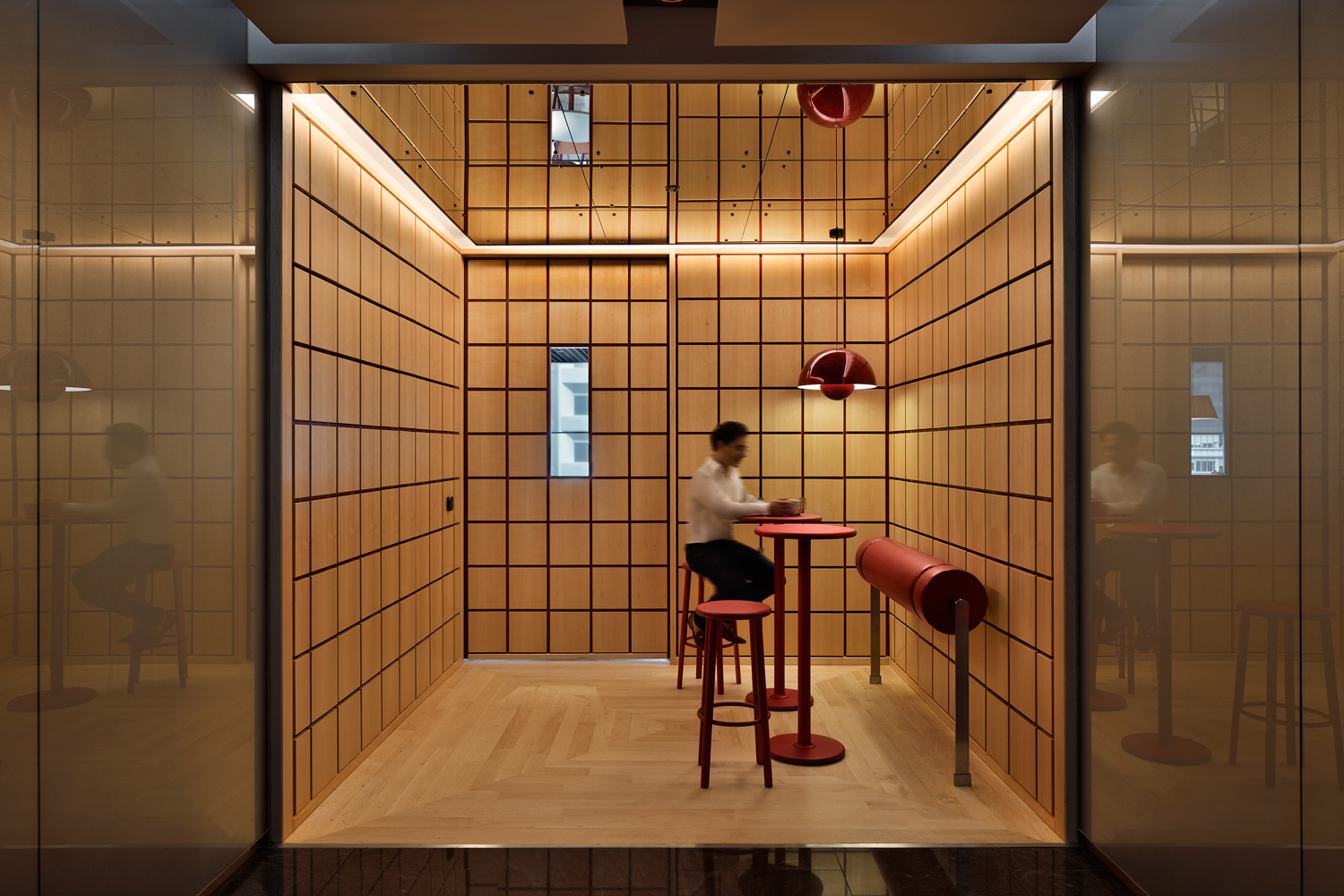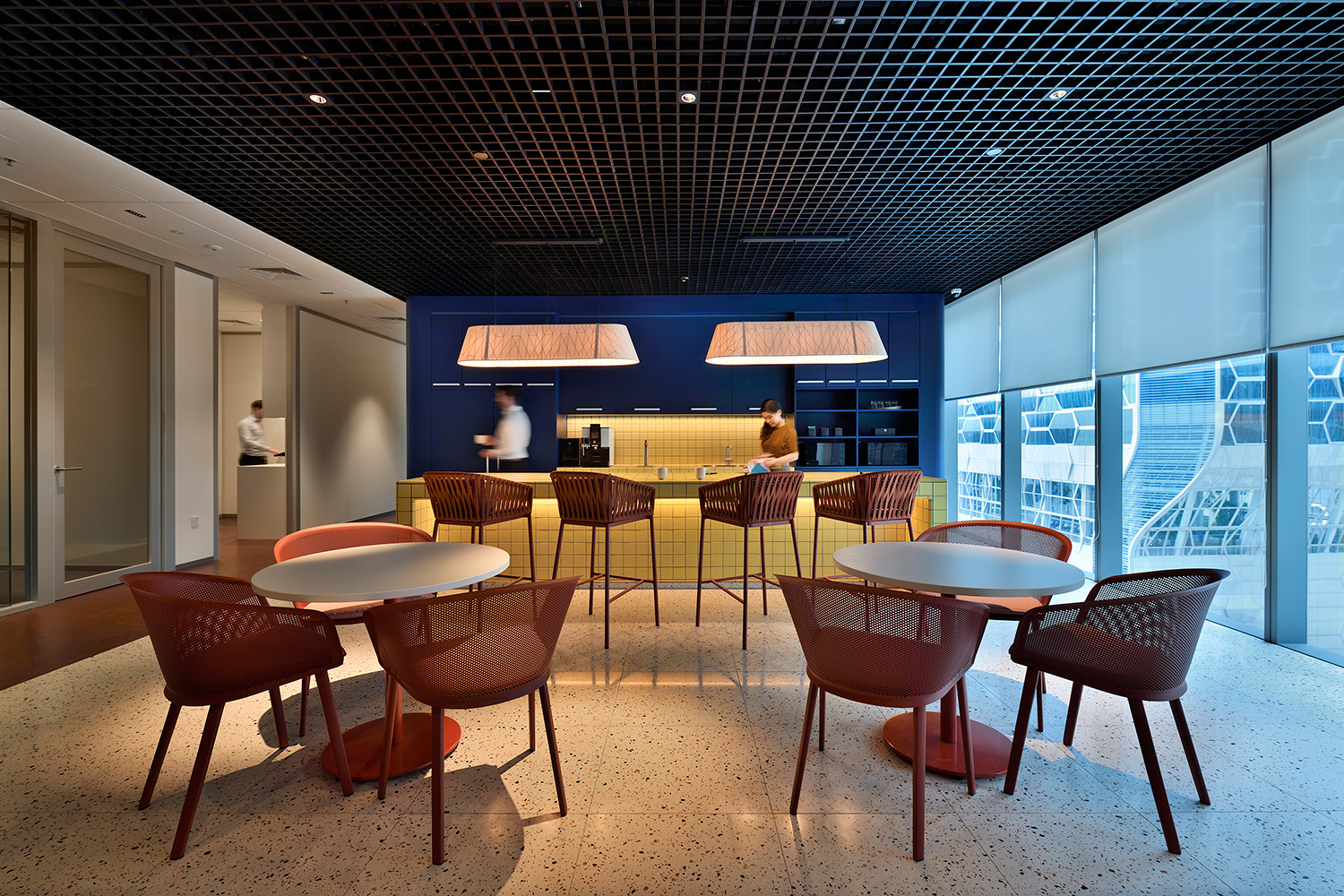The Work Project – Asia Square
Hassell
Singapore
The Work Project co-working brand is deeply connected to a sense of quality and innovative design. Each location has a different approach and a unique design narrative. Hassell’s previous co-creations with The Work Project invoked Singaporean colonial architecture and high art-deco modernism. For the Asia Square property, the touchstone was the great and varied architecture of 1980s post-modernism celebrated through unusual materiality and reinterpretation of classic elements.
Drawing on the iconic design of Denton Corker Marshall’s Asia Square Tower 2 and the surrounding precinct, the design is an exploration of the grid – both through rigid implementation and a playful deviation from it. This principle drove the planning, enabling efficiency and providing natural direction to the wayfinding. The idea was carried through into finishes and in the elevations; the core design principles of the building were continually re-referenced.
A series of timber-lined boxes mediates between the base building and the tenancy, defining entry points into the space from the granite and glass lift lobby. The formal entry itself is a much larger timber and mirror box lined with a living green wall. A collaboration with leading horticultural artist, Patrick Blanc, the ‘green box’ offers glimpses into the rest of the spaces: the lounge, meeting suites, and work areas.
In the lounge, a customised pattern of tiles and an open black-cell ceiling establish two gridded planes. A skewed and curved red-lacquer box forms the meeting room while defining the lounge zones. Ensembles of iconic modern furniture populate the space, carefully curated to produce a variety of intriguing settings. Another Patrick Blanc green wall collaboration commands attention, stretching along the length of one elevation and accentuating the iconic furniture pieces in the lounge, a further expression of the design story.
Natural cork flooring along circulation paths adds a sense of warmth that carries through the whole floor plate. Within the workspace, the open-plan kitchen is a bolt of intense blue and bright yellow over a terrazzo floor. Secondary meeting rooms have fully integrated meeting tables, with highly refined but unexpectedly contrasting finishes – a grid or chequered custom carpet paired with aluminium wall battens to create a unique identity while providing just the right acoustic balance.
Furniture: Arper, Tacchini, Ross Gardam (Stlyecraft); Cassina, Arflex, B&B Italia (Space); Herman Miller (Xtra); Cappellini (Proof); Kettal (P5 Studio); Unifor, Holmris B8 (JEB). Lighting: Ross Gardam (Stlyecraft); &tradition (Made & Make); Flos (Space); Pallucco. Finishes: Interface; Contrac Image; Siam Carpets Manufacturing (SCM); Neoflex (Floorspec); Panelogue; Architectural Stone & Wood Co.; Rubik; Echopanel (Woven Image Asia); Lintex (Premiere Elements); Alucobond; Armstrong Ceilings; Ngai Chin. Fittings & Fixtures: Patrick Blanc; Nature Landscapes; Sunscreen; Silentgliss (Vantage Concept); Billi (Eldric Marketing); Vola (VolumeFive); Index+Co.
Photography: E.K. Yap




