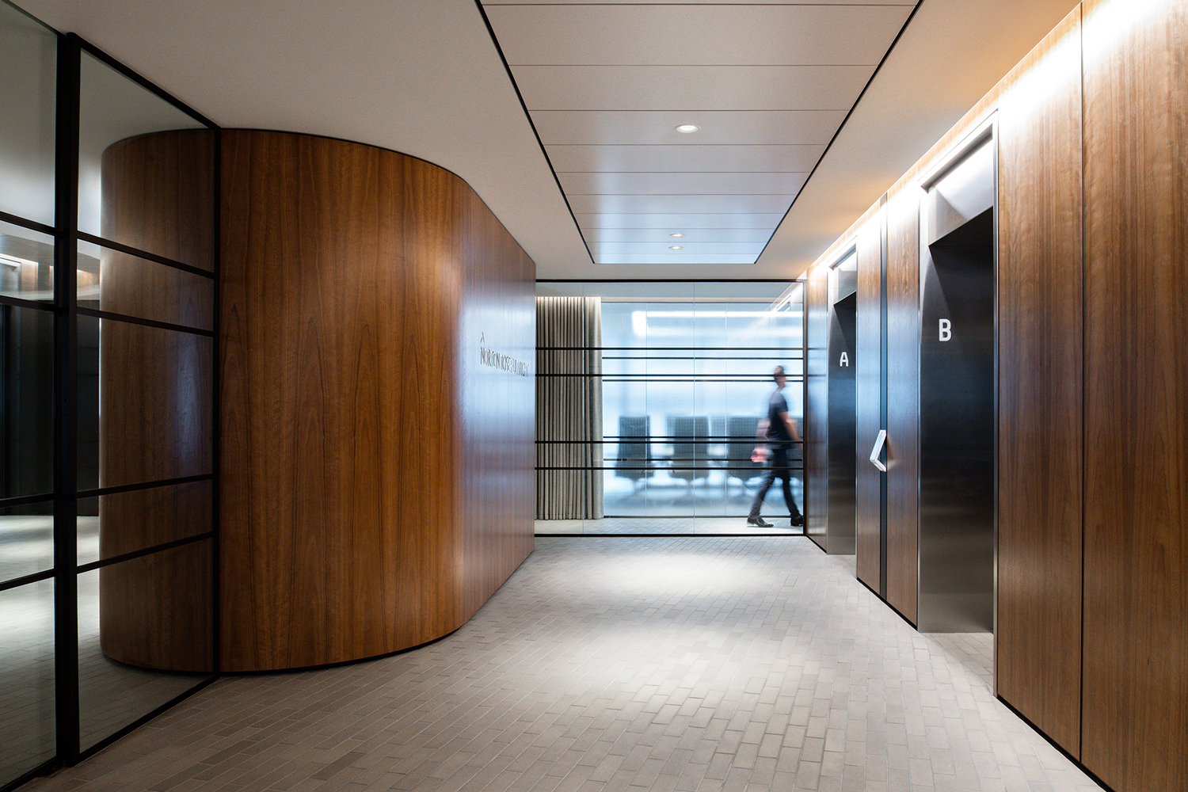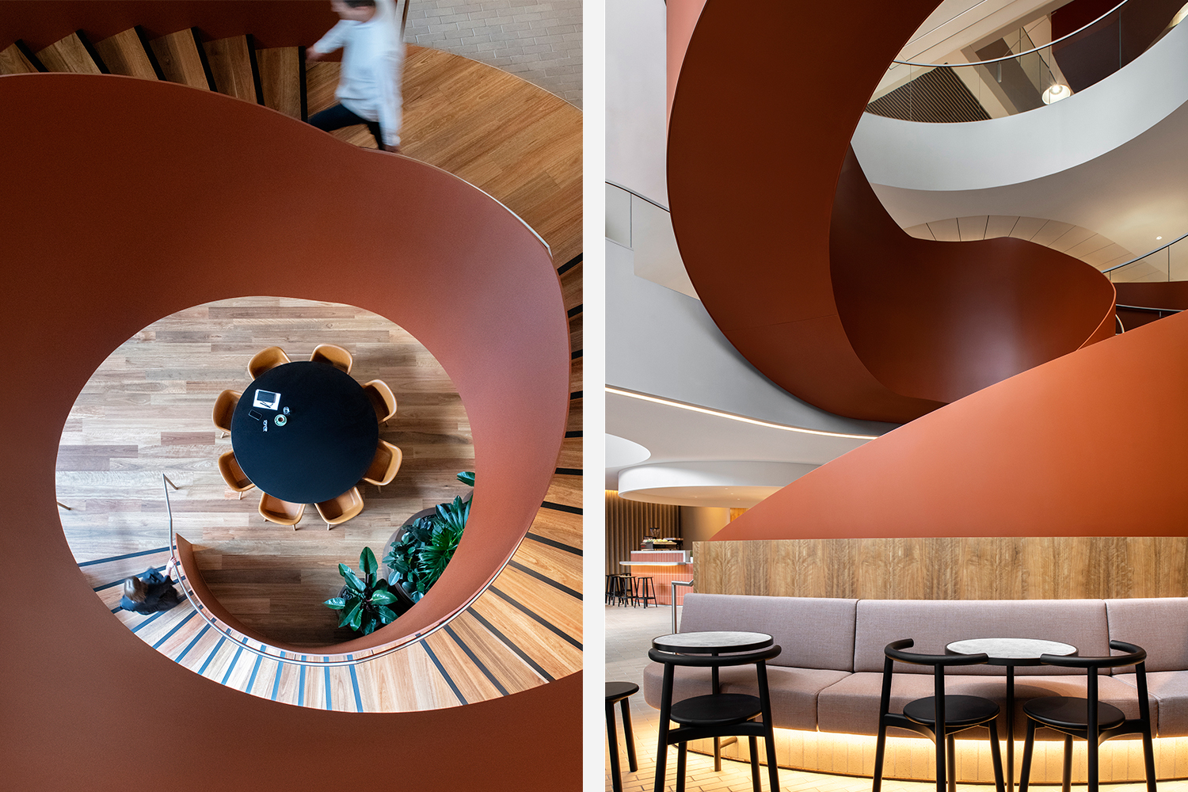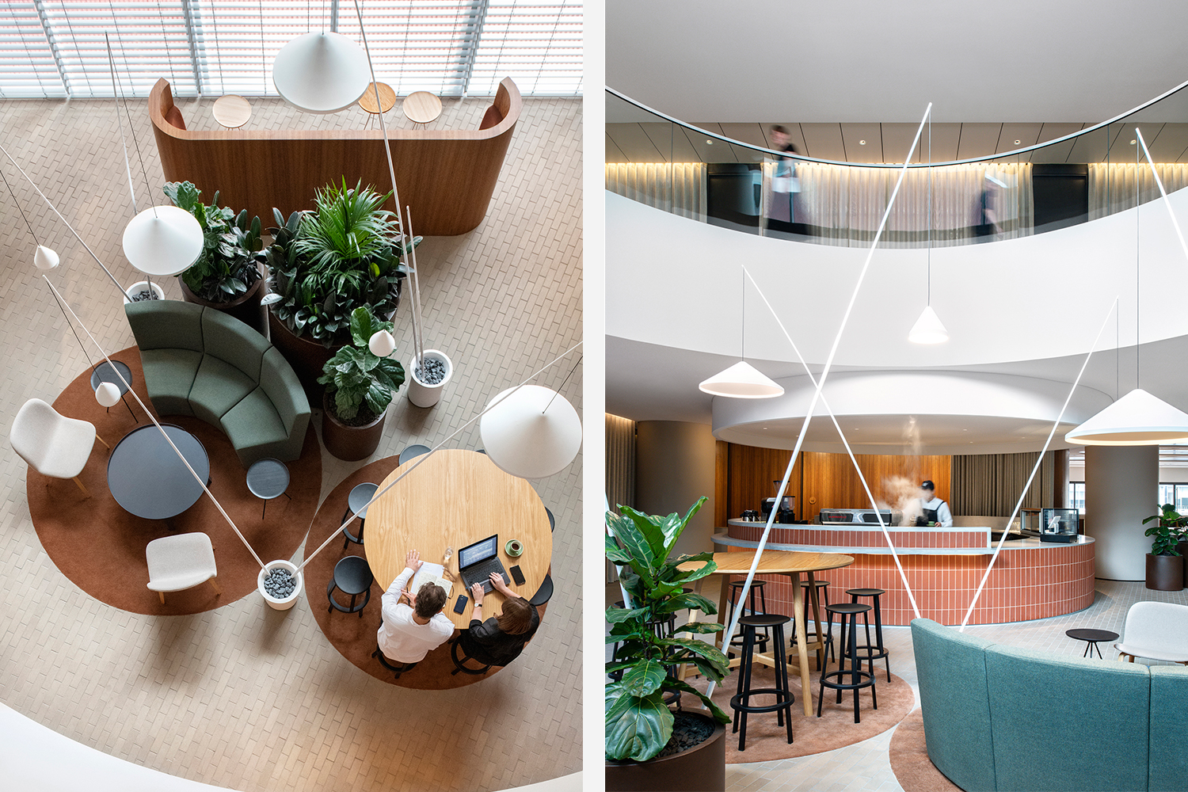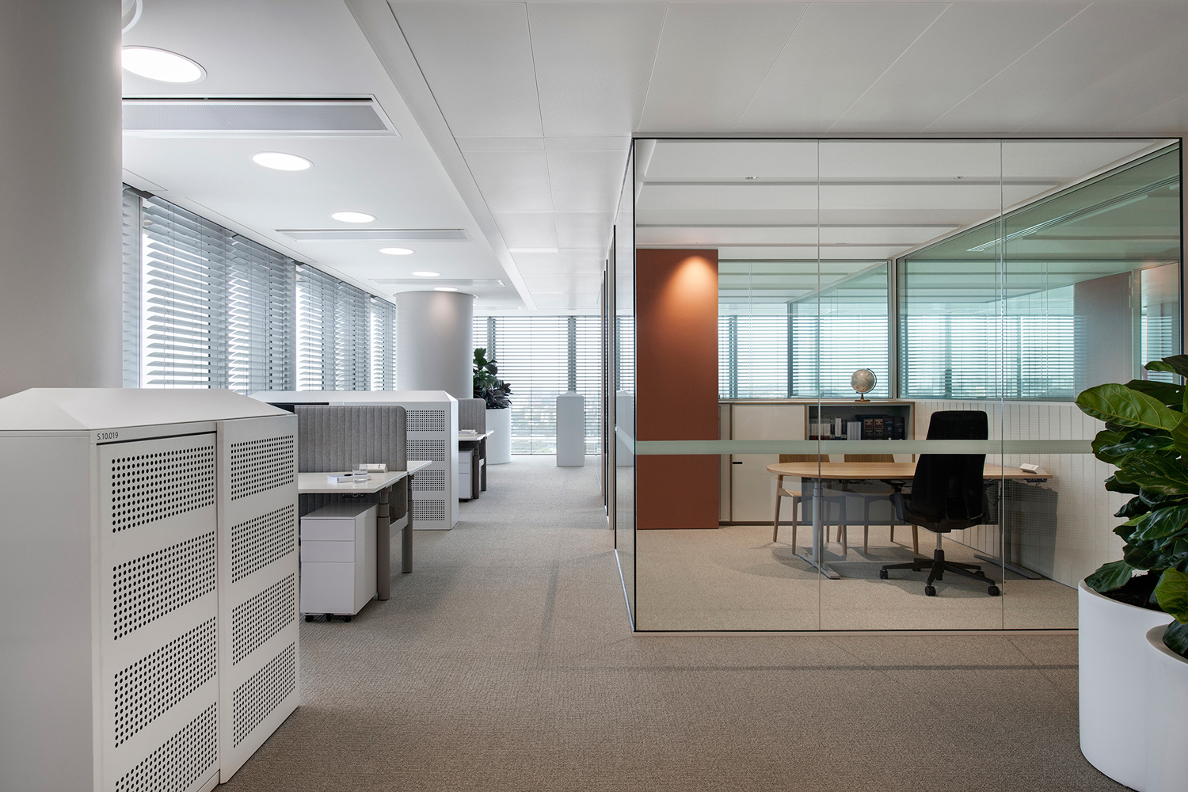Norton Rose Fulbright Sydney
Carr
Australia
Shaking up the expectations of a contemporary workplace environment, the new design for law firm Norton Rose Fulbright (NRF) in Sydney takes visitors on an elevated sensory experience from the very first moment of stepping inside. Inspired by the ‘civic heart’ surrounds of its Martin Place location in Sydney, the new 10,000-square-metre project embraces the history of the site, while eight floors are expertly connected through a dynamic stair insertion. The outcome is an office for the future, allowing for an unexpected journey.
NRF Sydney responds to the needs of the client, and by focusing on human connections and experiences, this project presents a new workplace model for law firms. The client’s desire to create a memorable experience is realised through the sensorial concierge-style arrival. Upon entering, a sweeping stair void encourages team and clients to immediately engage with their senses as the aromas and sound of coffee rise from the Assembly space below.
The Assembly floor enables the breakdown of barriers, allowing different teams to overlap with clients informally, blurring hospitality and workplace principles into one shared space. This exposure to untapped business opportunities is a design response to NRF’s aspirations, a desire that was captured in the briefing stage. The Assembly space successfully draws on hospitality influences with layered zoning and breakout spots that bring cross-disciplinary teams together for knowledge sharing.
NRF rejects the traditional workplace models of mass open plan and instead offers a new hybrid solution. Described as a partial open-plan scenario, this project brings high-level concentration to knowledge workers through small-scale groupings that have a maximum capacity of 12. Set on the edge of the floor plate, these quieter pods reduce peripheral and acoustic distractions while simultaneously maintaining sightlines for connection and collaboration. Access to windows and views outside also democratises the workplace.
From a sustainability perspective, the fit-out for NRF underwent rigorous planning to consider future proofing, projecting the needs of the firm forward and planning accordingly. In addition, the furniture and materials selection are of a quality that will withstand heavy use and be repurposed with ease.
Furniture: Schamburg + Alvisse, Andreu World (Zenith); Haworth; Linea, Pedrali, Ross Didier, Punt (Design Nation); In Class, Gubi (Ownworld); Mattiazzi, Thinking Works, Magis, Simon James Design, Hem (District); Jardan; Wilkhahn; Stylecraft; Muuto, Eames (Living Edge); Cassina, Moooi (Space); Thinking Works (Stylecraft); Hay (Cult); Vondom (Kezu); Schiavello. Finishes: Laminex, Interface; Behruz Studio (RC+D); Polytec; Dulux; CDK Stone; Caesarstone; Echopanel (Woven Image); Woodcut; Briggs; Kvadrat; Camira; Zepel; Instyle. Fittings & Fixtures: Fisher & Paykel; Billi; Astra Walker; Hafele; Method.
Photography: Nicole England




