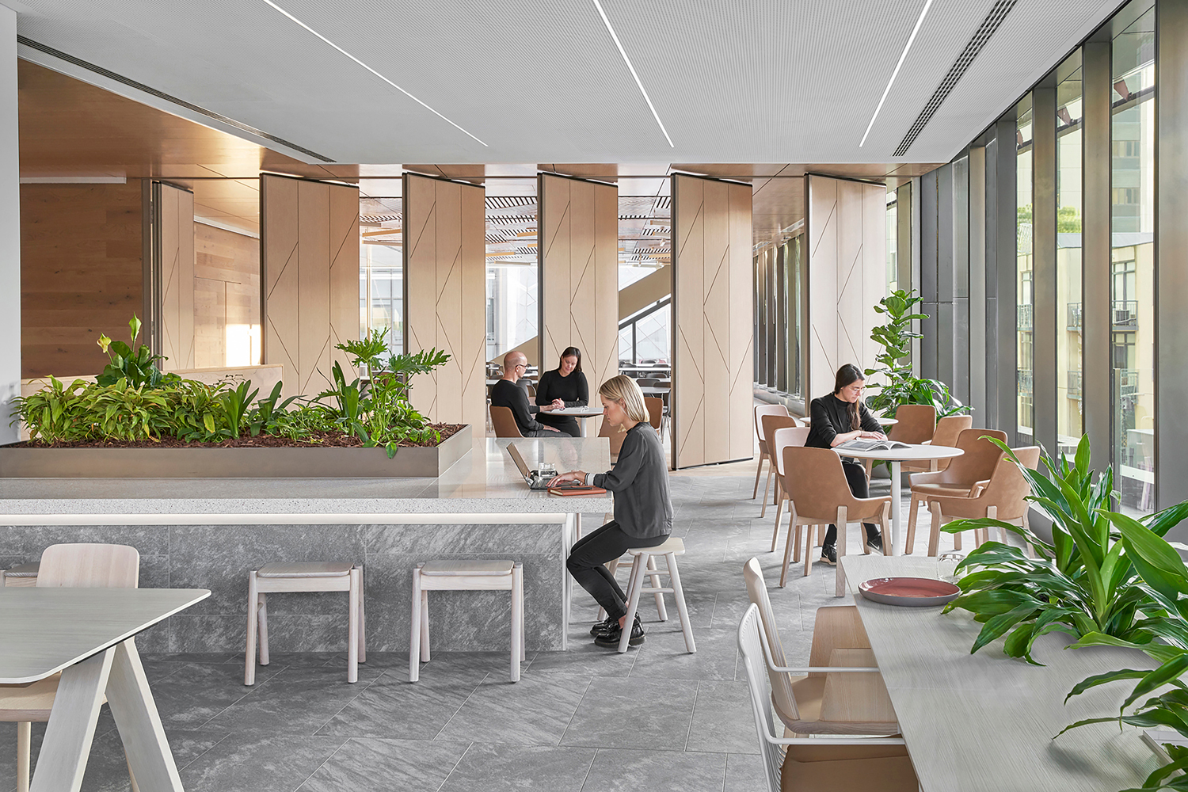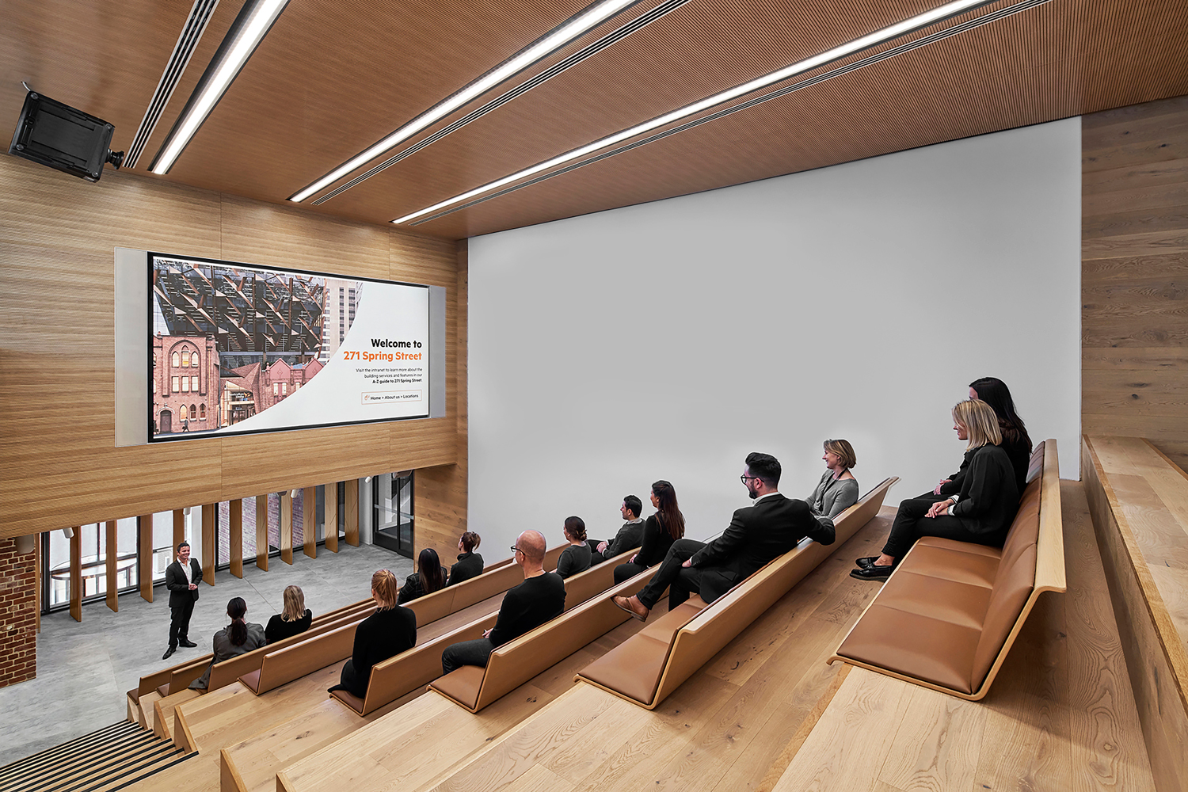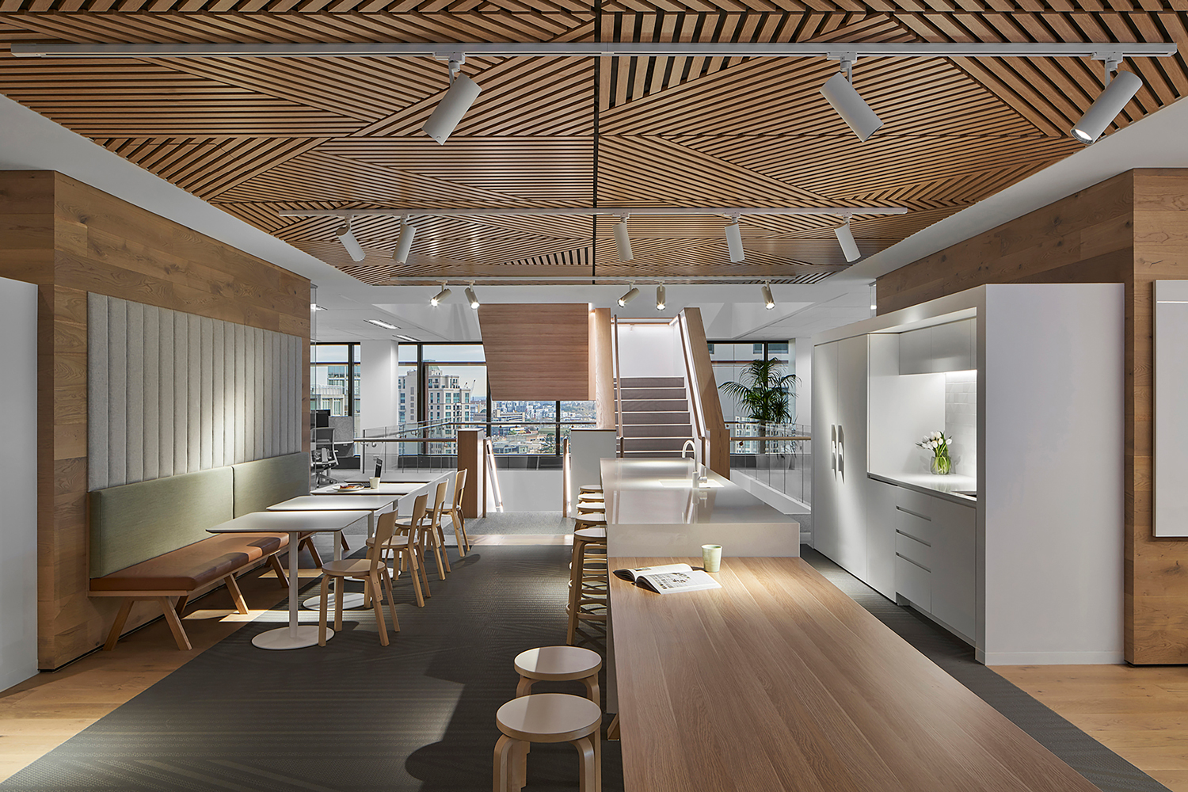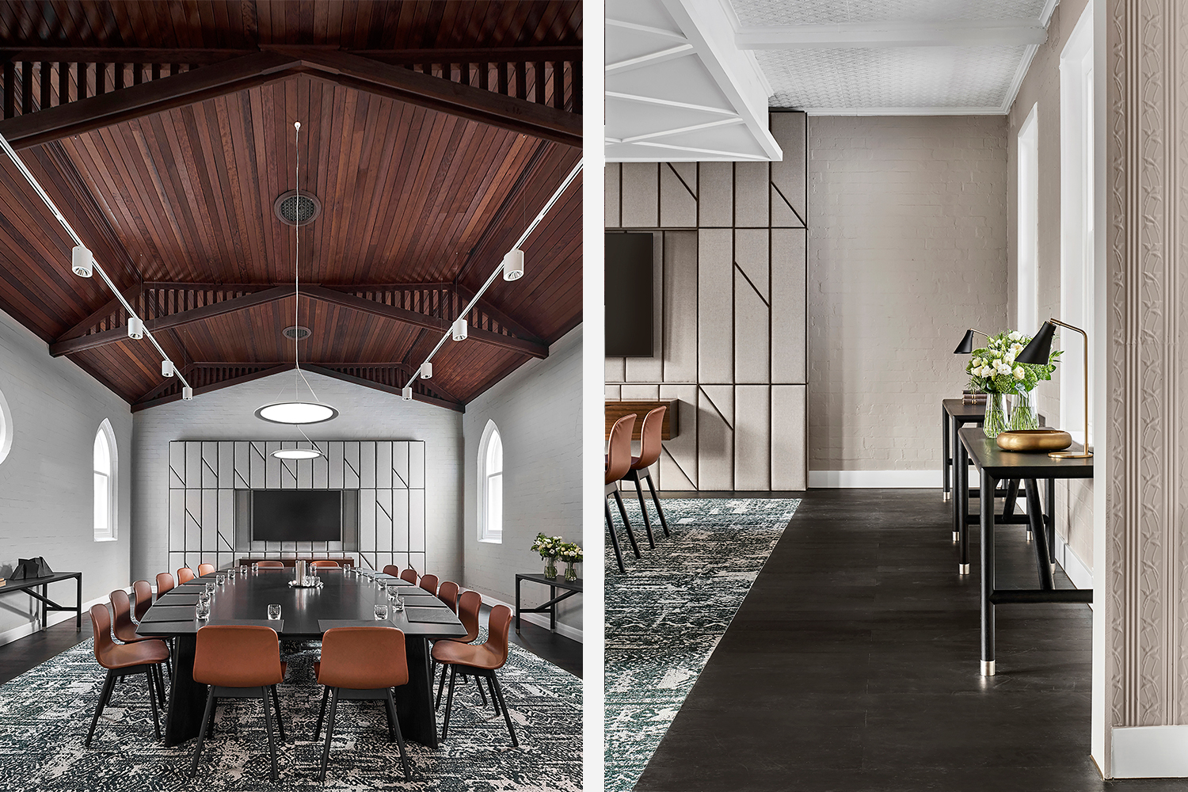Australian Unity
Bates Smart
Australia
Located at 271 Spring Street in Melbourne, the new 12,500-square-metre flexible workplace for Australian Unity accommodates over 1,000 staff and demonstrates a commitment to wellbeing. The design successfully connects staff, builds community and allows for agile working, while respecting the heritage attributes of the site.
The workplaces, located within the tower, have been strategically divided to create a more connected environment. Three-storey villages, complete with a variety of different work settings, help to create a more intimate and flexible working environment. The village methodology encompasses of a series of neighbourhoods – human-scaled areas sized for 25 people – consisting of collaborative, touchdown and breakout areas. After extensive research, the team devised the precise number of workstations and meeting rooms for each village in order to enhance fluid collaboration.
A network of voids and staircases connect these villages, culminating in a two-floor amphitheatre, which functions like a village square by bringing people together and catering for both casual interactions and formal presentations. The careful distribution of centralised amenity also helps to encourage staff movement across the building, avoiding silos and creating a more connected workplace.
The design successfully respects the history of the site. The former Church of England Mission Hall, which has a history dating back to the 1880s (and last significantly altered in 1913), has been retained. Internally, the historic red brick building has been sensitively repurposed into client meeting rooms and staff training facilities, with many of the original details preserved.
Reflecting the organisation’s commitment to wellness, the interior design utilises natural materials, such as timber, alongside an abundance of greenery. A neutral colour palette and ample daylight helps to create a warm atmosphere. The interior design cleverly incorporates the geometric pattern of the building’s facade on several interior elements, such as ceilings, joinery details, carpets, partition linings and door handles, demonstrating a high attention to detail and further establishing the comprehensive approach taken when designing the workplace.
Furniture: Josh Carmody, Stylecraft, Hay (Cult), Vitra, Artek (Anibou), Herman Miller (Living Edge). Lighting: ISM Objects, Euroluce, Space Furniture, Fred International, Own World, Dedece. Finishes: Interface, Supawood, Winspear Group, Pelle Leathers. Fittings & Fixtures: Smartalock (Aspect Furniture), Astra Walker, Zip Taps, Oliveri, Fisher & Paykel.
Photography: Peter Clarke




