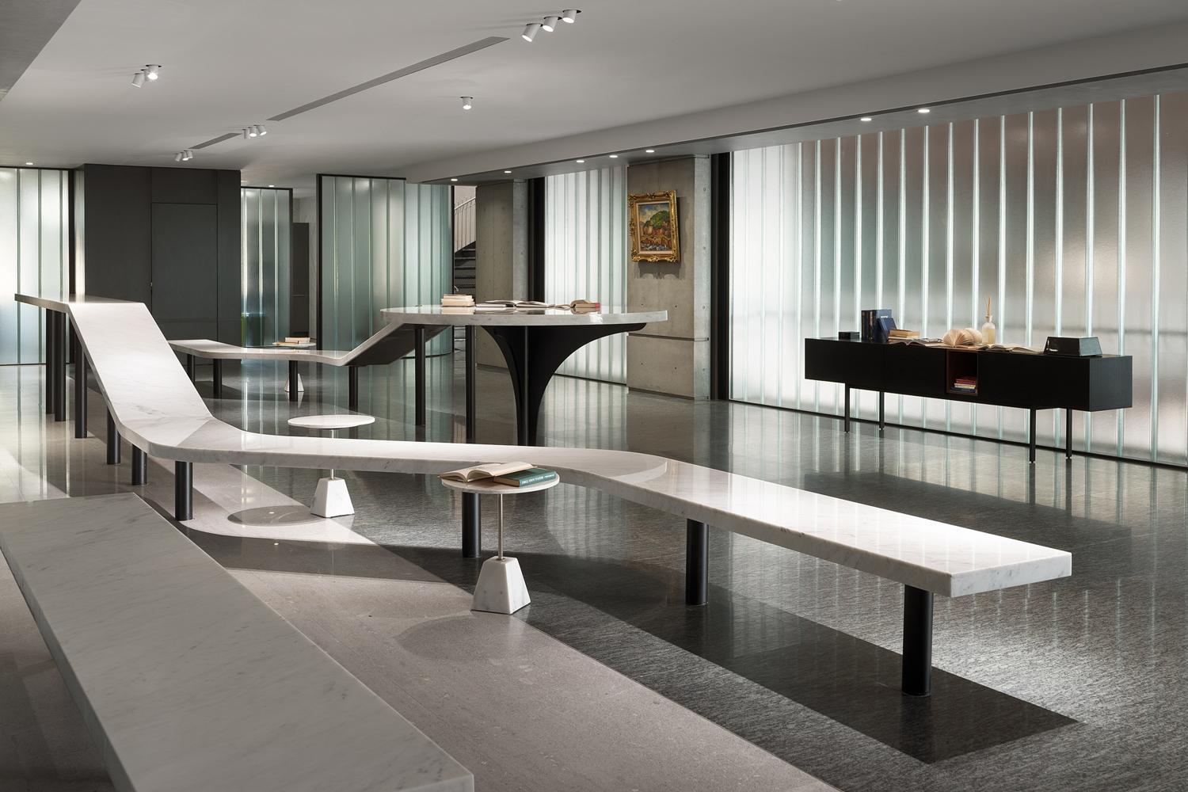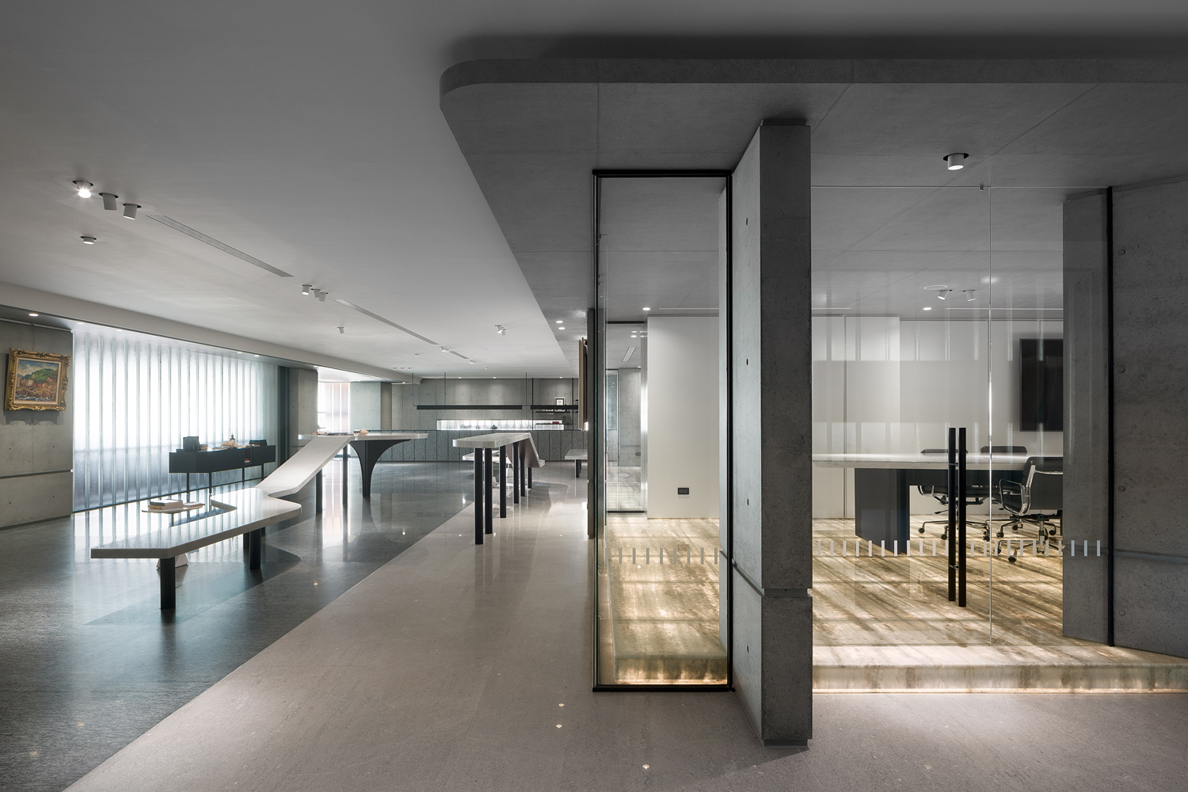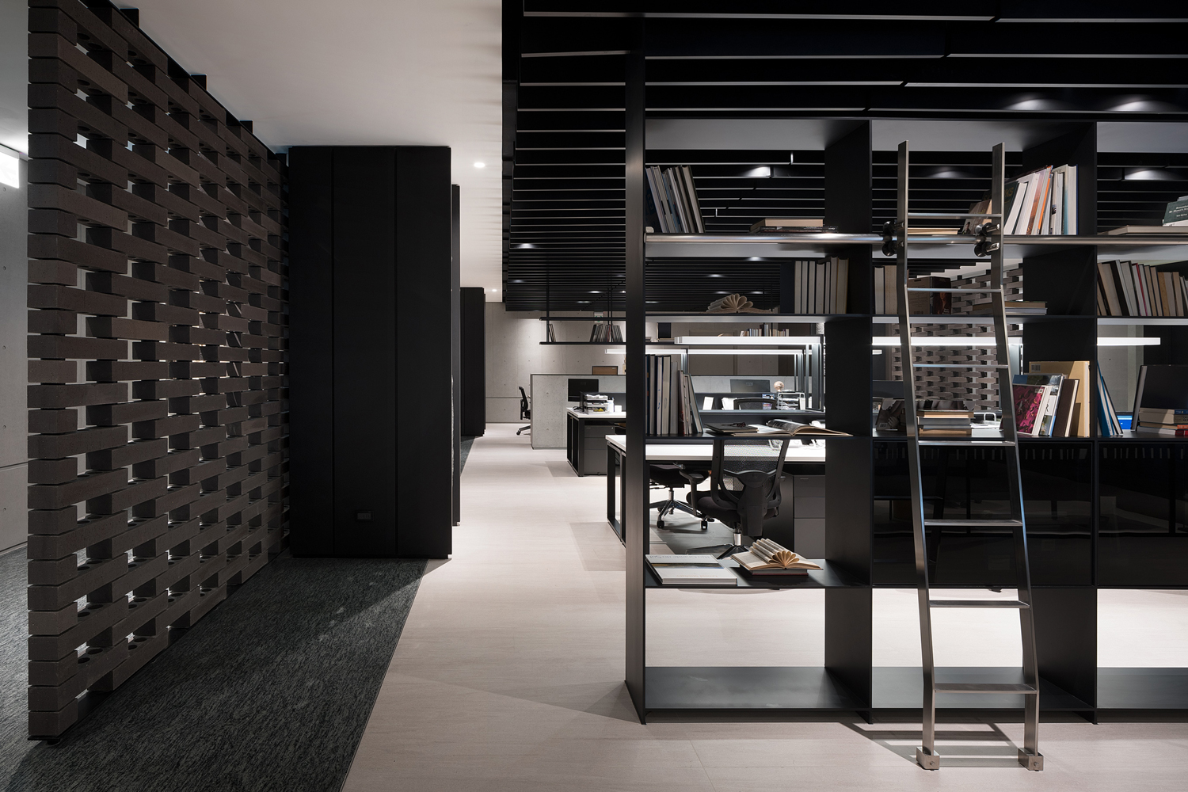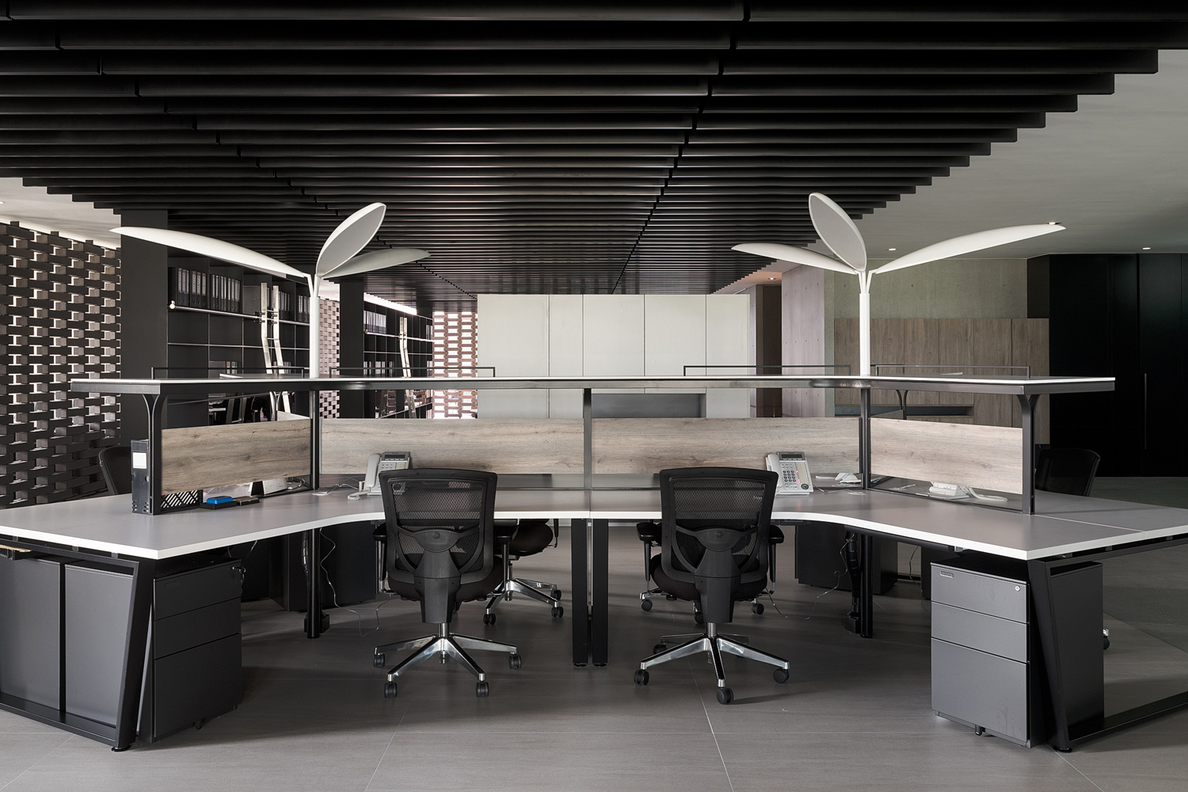Anti Chamber
Chain10 Architecture & Interior Design Institute
Taiwan
This project was difficult in many ways but the most notably due to a limitation of the existing building – it lets in far too little natural light. The project for the interior design of the second floor of a corporate headquarters in Kaohsiung City, southern Taiwan required a total redesign of the floor to improve its efficiency and the overall function of the building. Chain10 reoriented the space, improved the light level, and implemented interesting furniture in the transformation.
The floor area of 1,805 square metres is a sizeable space in which to correct the faults of the exterior. The departments were reorganised so the workspaces are positioned around conference rooms, which eliminated unnecessary traffic and disturbances in any one particular area. The poor natural lighting was supplemented by plentiful artificial lighting to improve the energy of the various spaces. The organic shaped selected for the light fittings sit comfortably with the earthen colours specified in the office.
Unique furniture was chosen to steer away from the typical image of an office and provide visual interest to the employees. On the ceiling, sound-absorbing material absorbs as much of the excess noise as possible. The colours of the office reduce visual disturbance. All of these things combined create a unique space embracing modern office directions.
The space is comprised of bare brick walls, a rough-polished metal ceiling, clear glass cubicles and translucent U-shaped glass. The materials are the best choice for privacy and interoperability of the fluid space, presenting a minimalist and elegant new workplace.
Furniture: Aurora Group. Lighting: Greatshow Lighting Design. Finishes: INAX, Kikusui. Fittings & Fixtures: Bolon.
Photography: KyleYu Photo Studio




