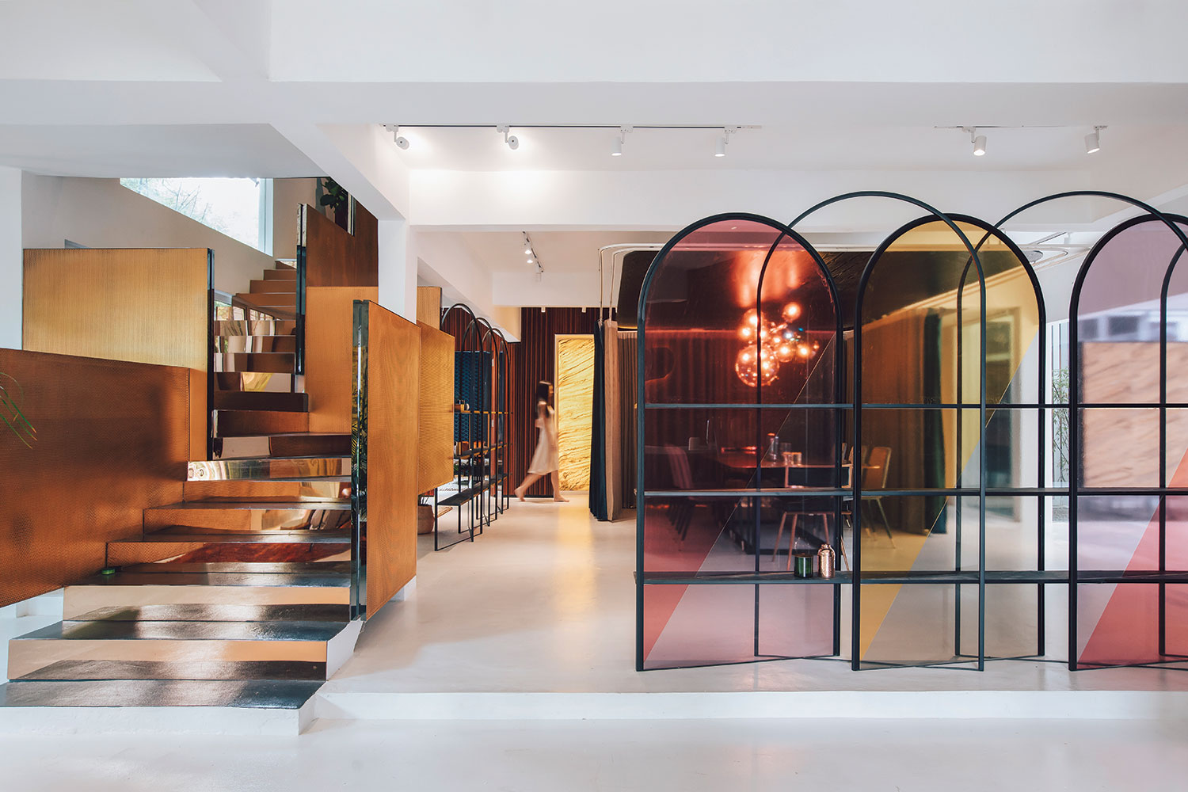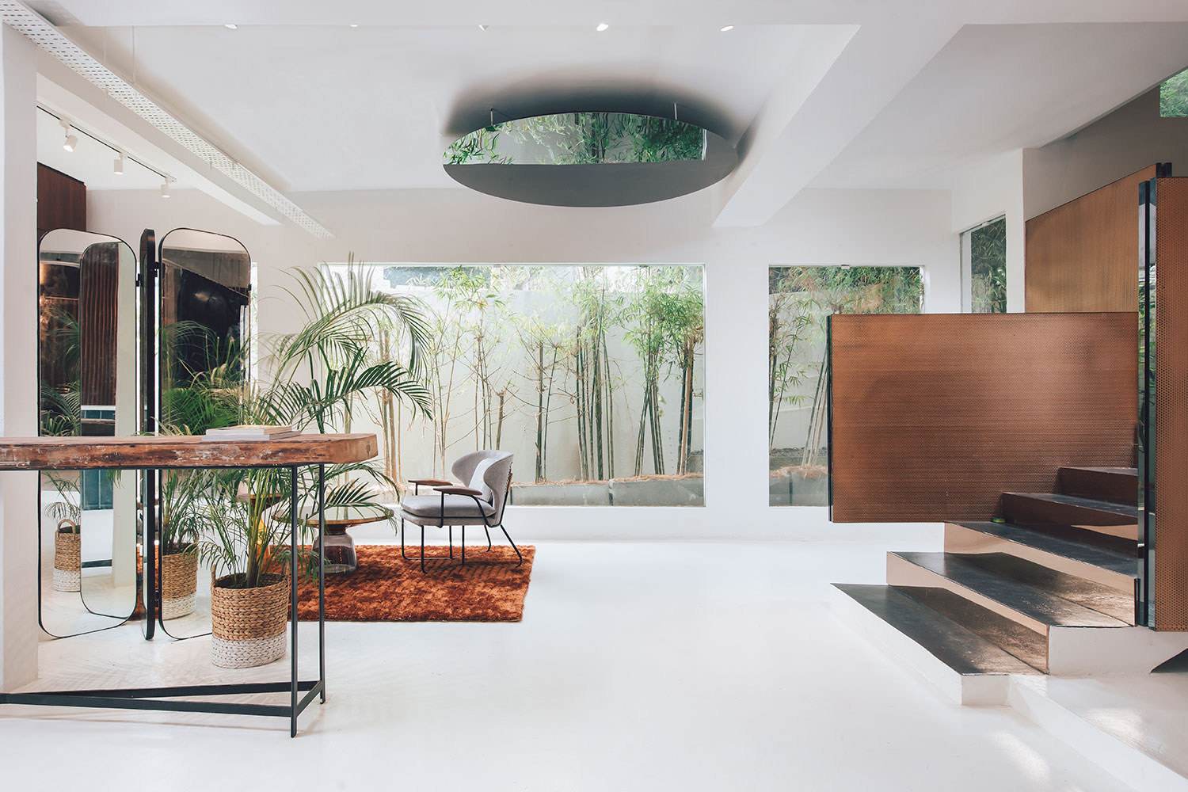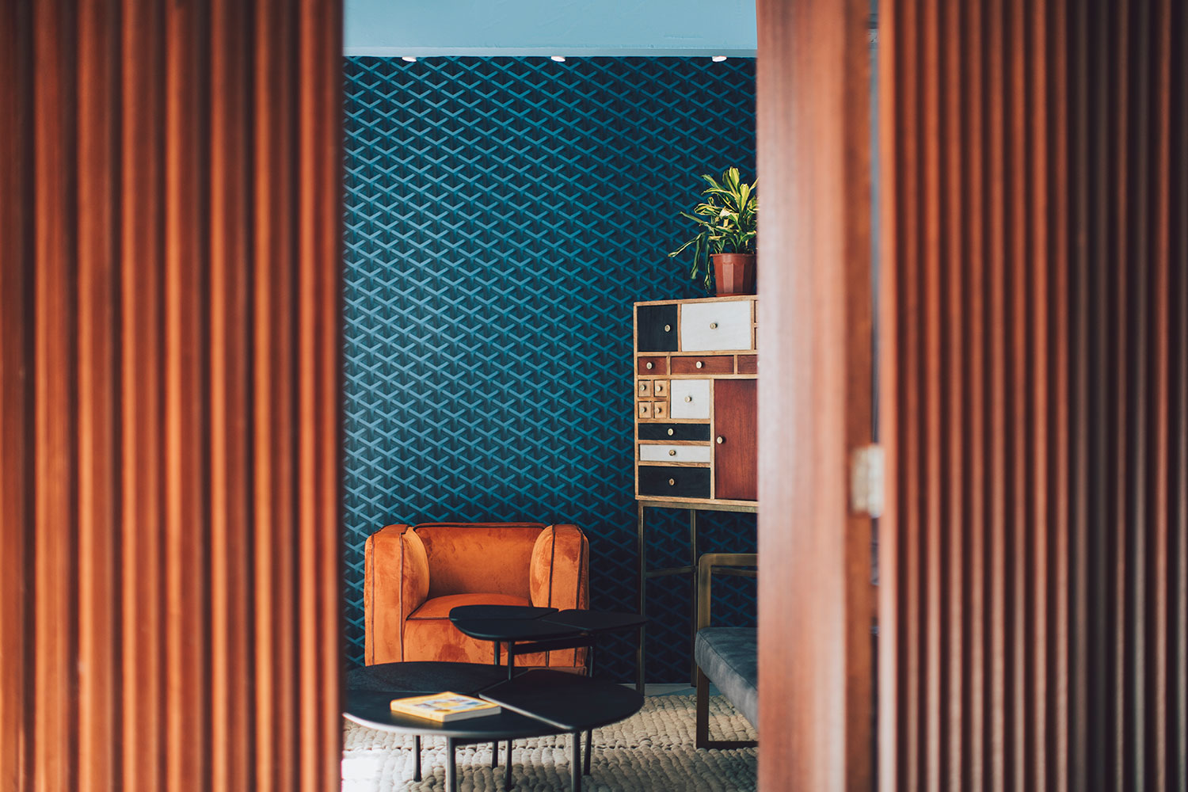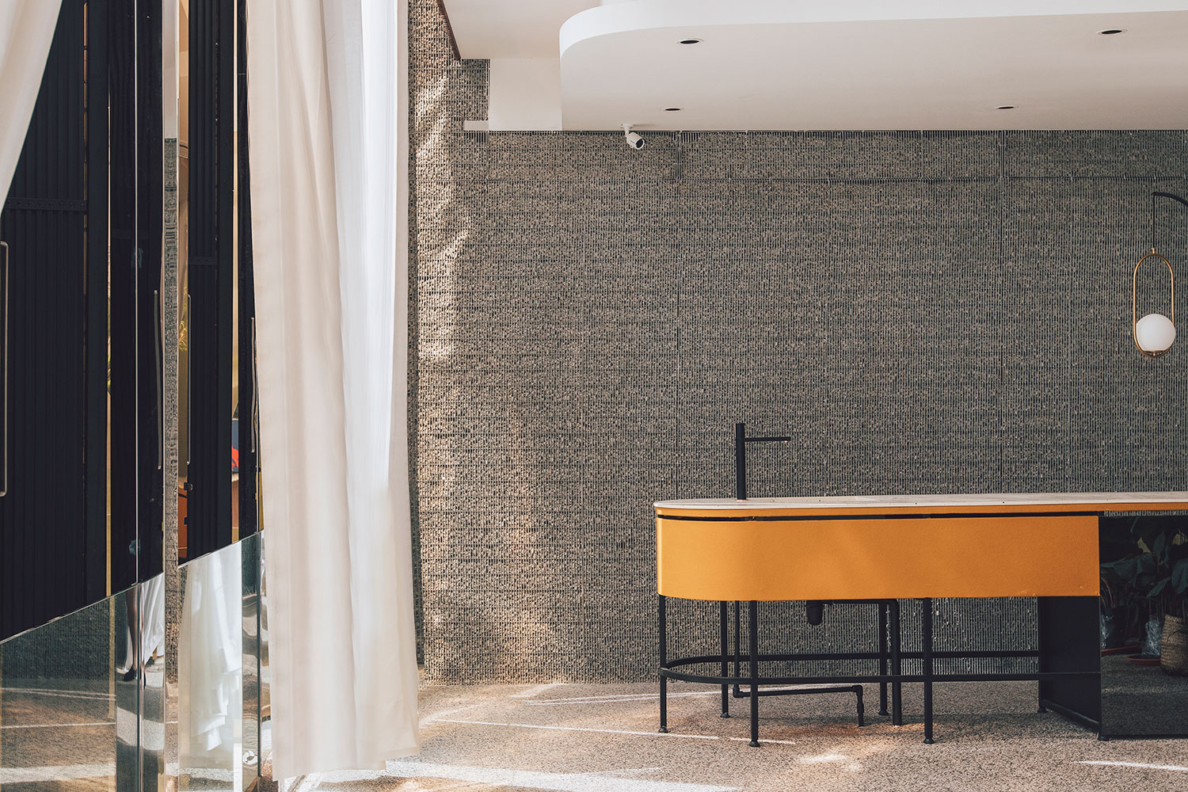Mantab Group KL
S/LAB10
Malaysia
Mantab Group KL involved a complete internal overhaul of an existing bungalow in Bangsar, Kuala Lumpur. S/LAB10 re-examined the office/workspace typology in a Southeast Asian climate and locality for a local property development company. The firm required not just a workspace for its growing team, but also a series of spaces for hosting and entertaining clients. As such, the former home was transformed into a gleaming corporate hub for a private entity that seamlessly integrates business and leisure.
The project inherited the basic structure of the house, which proved advantageous in terms of dealing with the site’s naturally steep incline. A dexterous play of cantilevering volumes, contrasting surfaces, materials and textures was conceived – along with custom detailing – resulting in a strong, sensual spatial experience and language throughout. Contrast – or, as the designers put it, ‘intentional mismatches’ – was a key design strategy.
The division of spaces was carefully considered, with flexibility incorporated into internal spatial divisions by elements such as drapes, screens and panes of titanium. Outside, a gleaming, bold titanium-clad facade of movable panels looms over the quiet suburban street, bearing a triangulated pattern of matte and highly polished metal. Translated from the Malay language, mantab means solidity – an unshakeable integrity. The designers likened this to the hardiness of a diamond – with no single facet on the jewel alike, hence the pattern.
The gold- and copper-tinted titanium folding facade panels are hinged and operable. Whether angled half-shut or closed entirely, the facade is eye-catching and captivating, with the allure of it leaving many a visitor guessing what lies within.
Photography: Heartpatrick.




