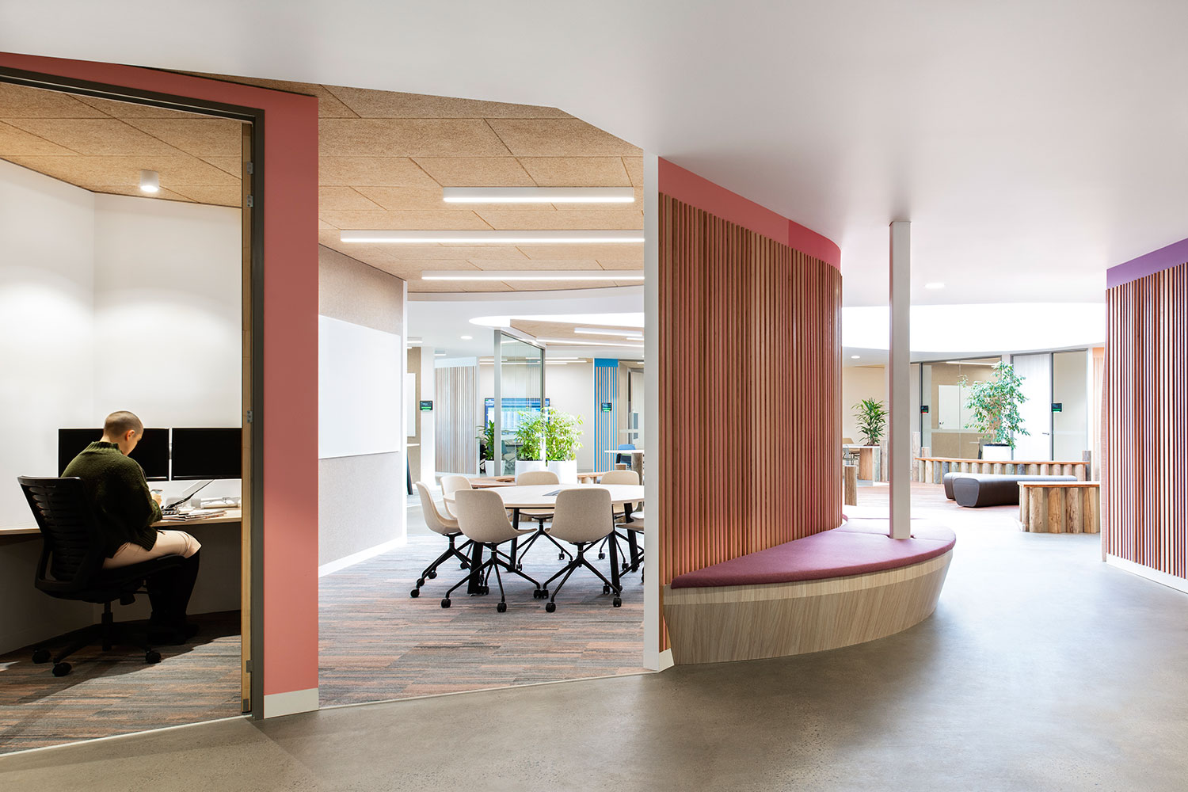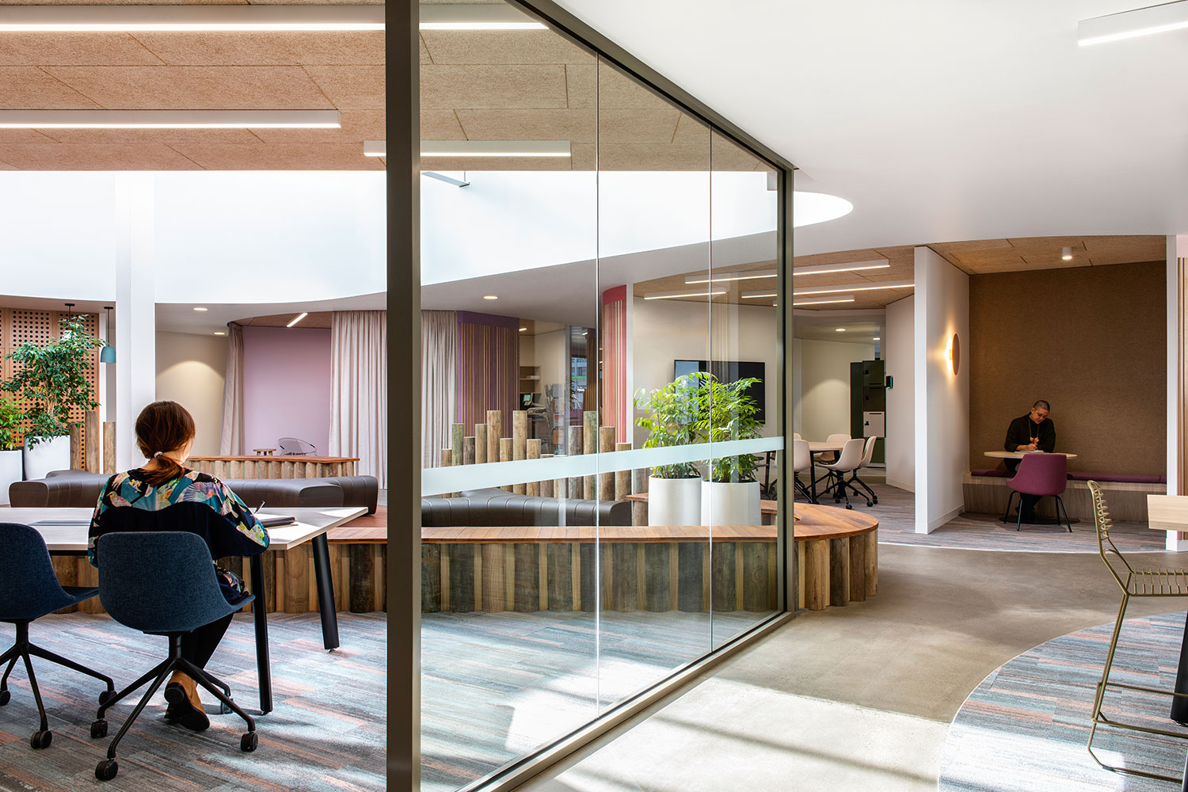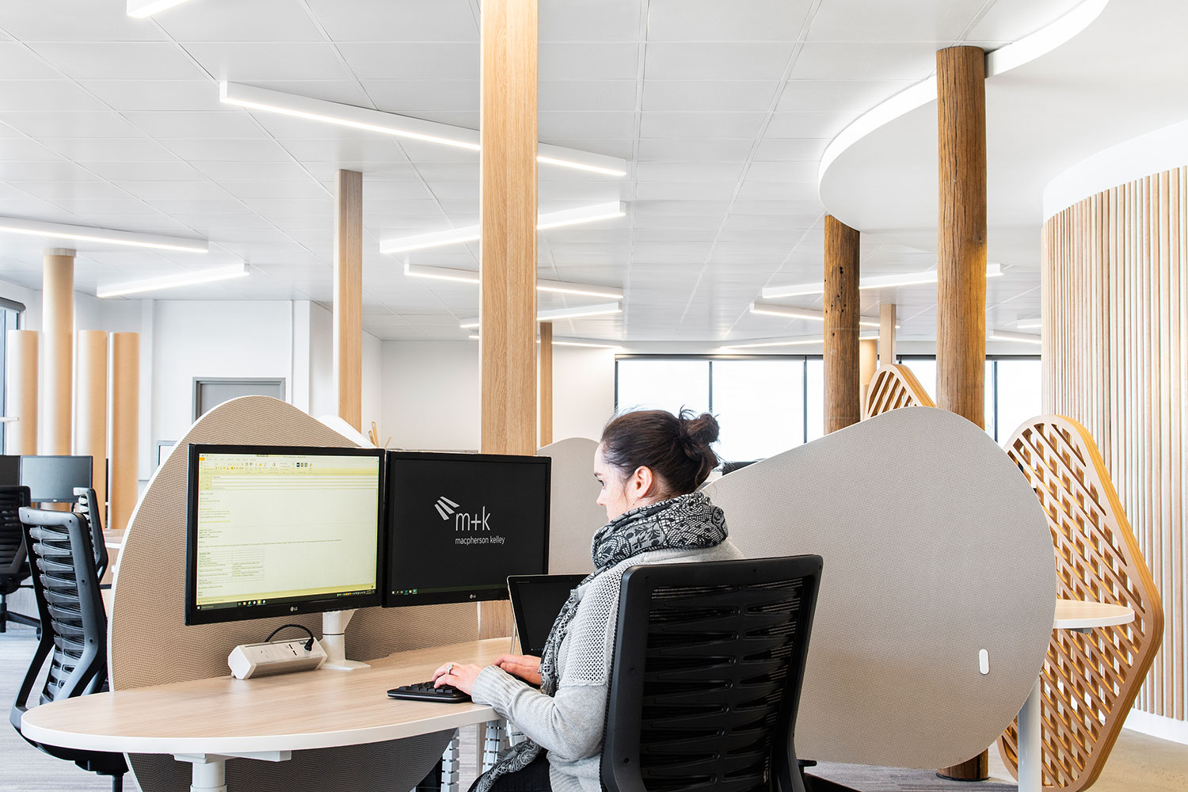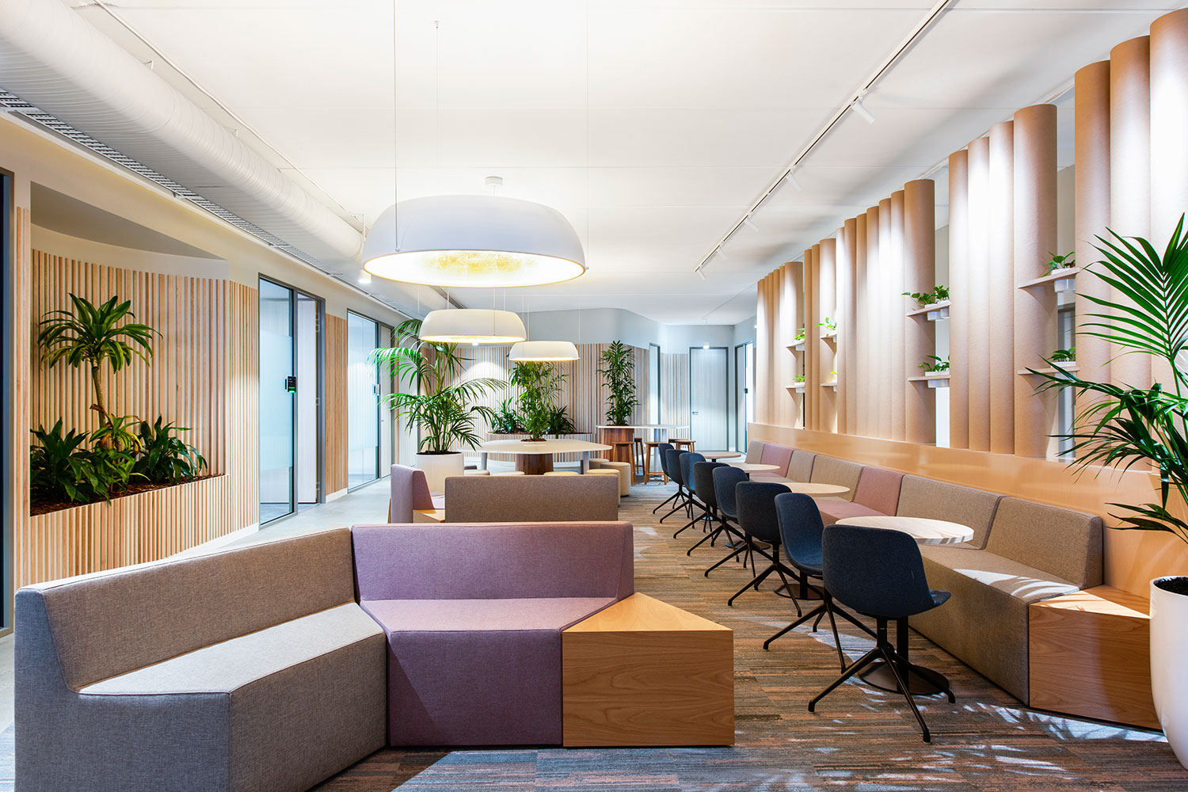Macpherson Kelley Lawyers
Group GSA + Artillery
Australia
Located in Dandenong, Victoria, MacPherson Kelley Lawyers’ head office has been in operation since 1905. Spread across two levels, MK Lawyers’ strategy, developed with Calder Consultants, was to move away from the traditional office-based workplace model to a fully open and 100-per-cent agile workplace.
On the ground floor, clients are welcomed into the space via a large open business lounge, with a mix of formal and informal meeting rooms. Upstairs the work floor embraces wellness and local design content. Nature, daylight and responsible materials are all important components of the design. A large skylight added to the centre of the floor plate gives the central collaboration spaces life and desirability. The staff are located on the perimeter where they can choose to work from a custom-designed desk, focus booth or a variety of other settings that support their work activity.
A rich diversity of focus points, collaborative areas, solo spaces and meeting rooms were incorporated to revitalise and re-energise the workplace. With this as the driving force, GroupGSA + Artillery designed the space organically. Modelled on biomimicry, the central meeting rooms, flooring and ceiling have soft curves and a central circulation pathway provides a natural flow through different zones. The use of layered textures, colours and timber represents MK Lawyers’ history and connection with the community.
The design addresses ‘choice and control’ by creating a variety of spaces to prioritise different tasks. The space has allowed for the abolition of offices. All staff support a totally flexible way of working in what is often a very traditional, hierarchical field. Ongoing client consultation and engagement led to a design which has seen measurable improvements in staff satisfaction, and supports MK Lawyer’s broader change-management strategy, including increased collaboration, talent attraction and retention.
Photography: Nicole England.




