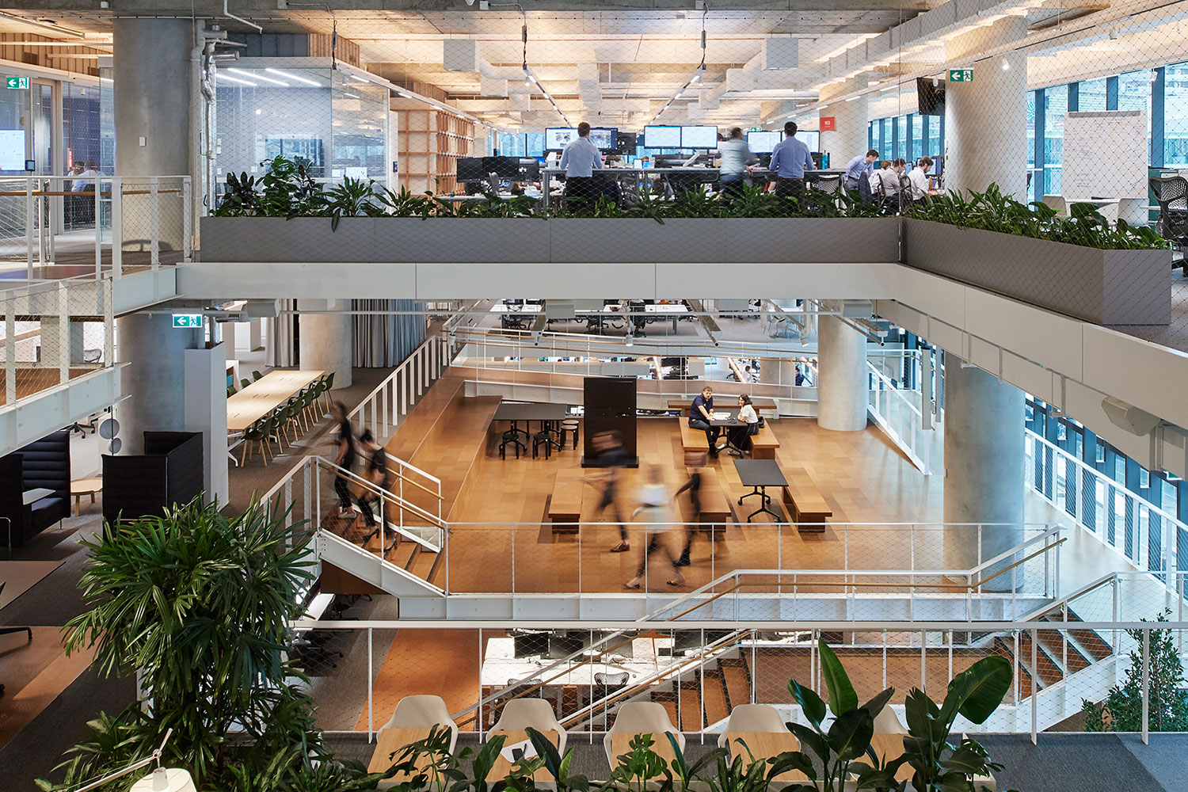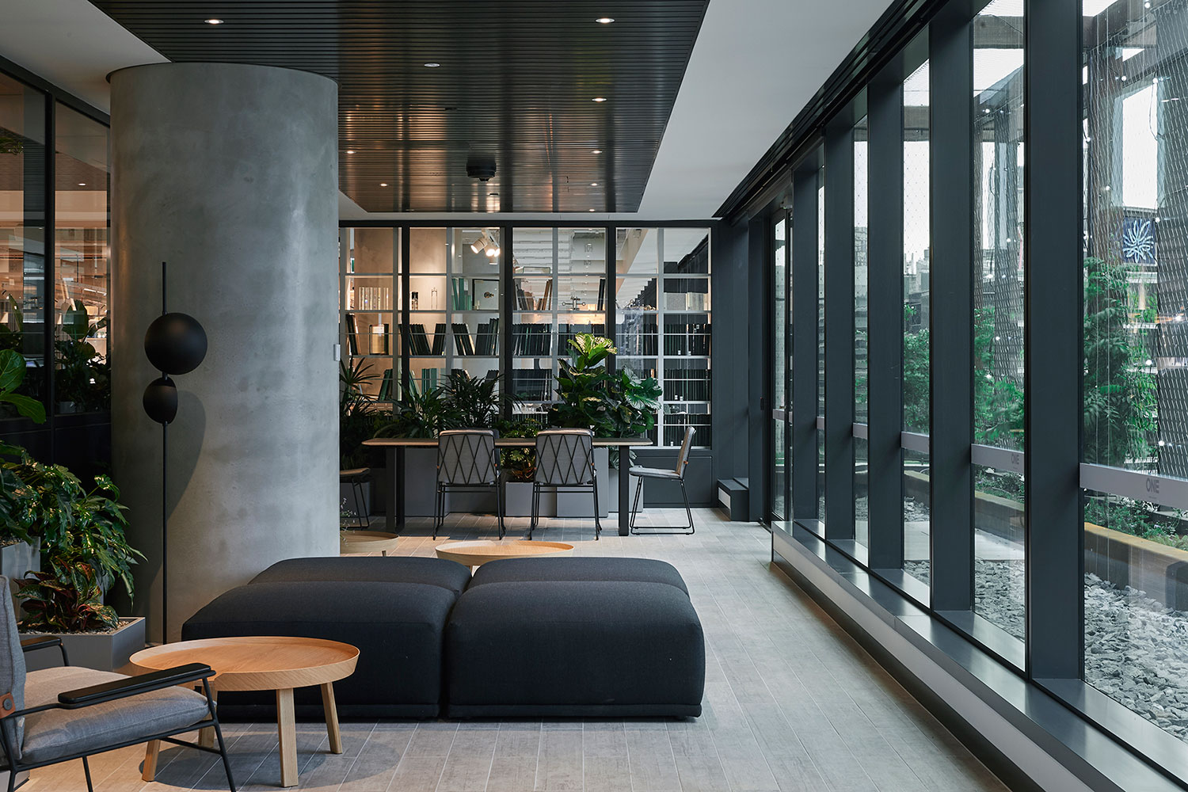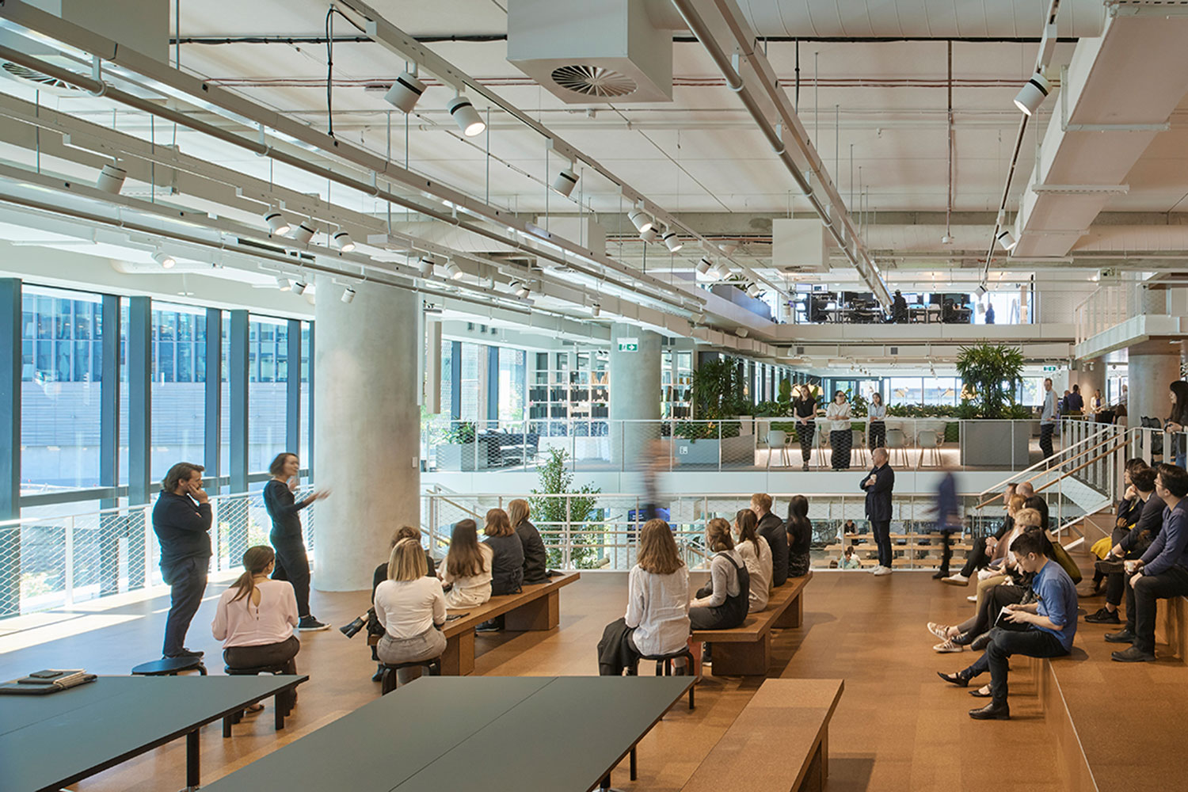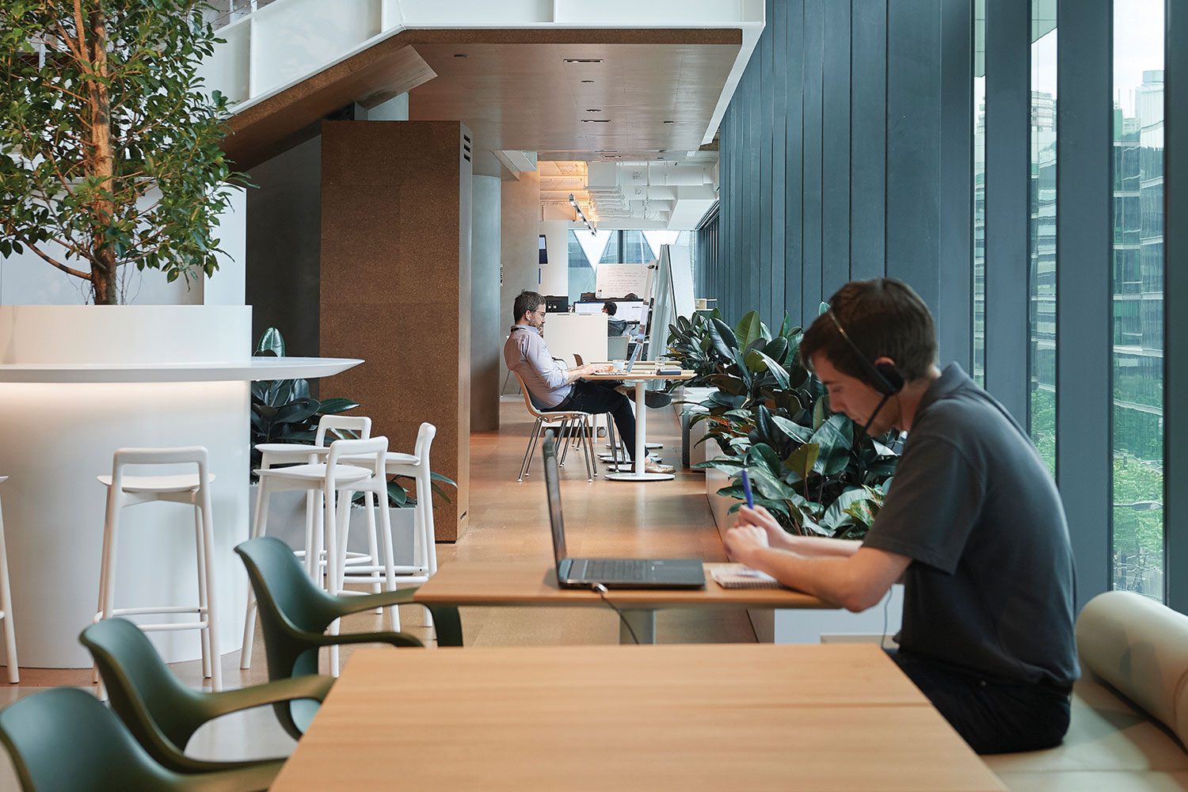Arup Melbourne
HASSELL with Arup
Australia
In a long-term collaboration between design and engineering, HASSELL partnered with Arup to create a workplace that invites people back, resonates with them, inspires them to reflect on their knowledge and, through increased connectivity, promotes the open sharing of ideas. The resulting workplace has created a new paradigm in flexibility, connectivity, sustainability and wellness.
HASSELL was engaged in 2013 to develop – with Arup – regional workplace guidelines, which provide the strategy and baseline for the creation, delivery and measurement of success of all Arup workplace projects in Australasia. In Melbourne, the guidelines were used to help assess the building options and led to the creation of the ‘living.arup’ concept that has a human-centred lens on user experience.
The Arup Melbourne experience begins with a unique arrival via the elevated Sky Park instead of a typical lift lobby. The garden design concept carries through into the workspace interior with abundant planting to reflect an evolving, growing workplace. While ostensibly spread over three floors, the workspace is disrupted by expansive voids with mezzanines inserted to create a cascading, terraced effect resulting in five separate levels.
Arup’s day-to-day active and innovative work culture is on show across multiple zones, visible through the voids and mezzanine levels. The result is a ‘one-volume’ highly connected space and an agile workplace that includes open, hackable design studios, flexible workspaces, dedicated project spaces, formal and informal meeting rooms, training rooms, sound and light labs, a maker space, an experiential lab, a staff breakout space and a co-working café.
Photography: Earl Carter.




