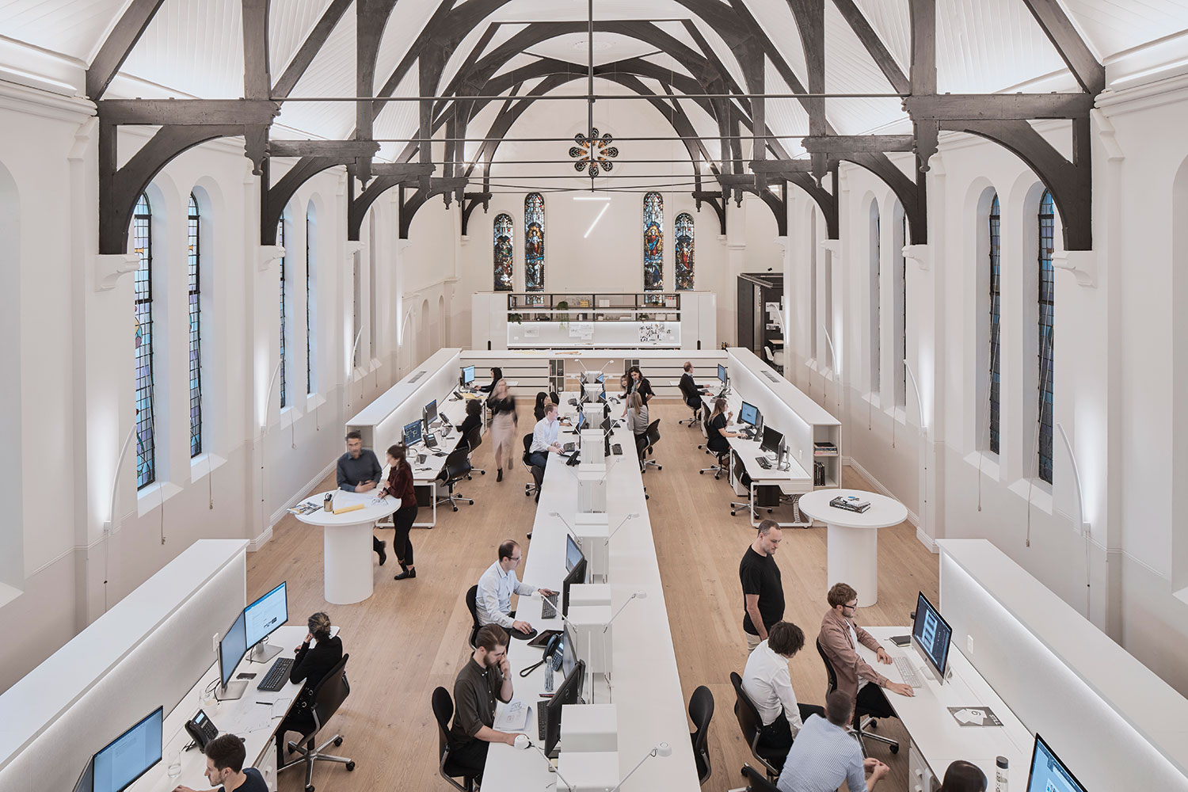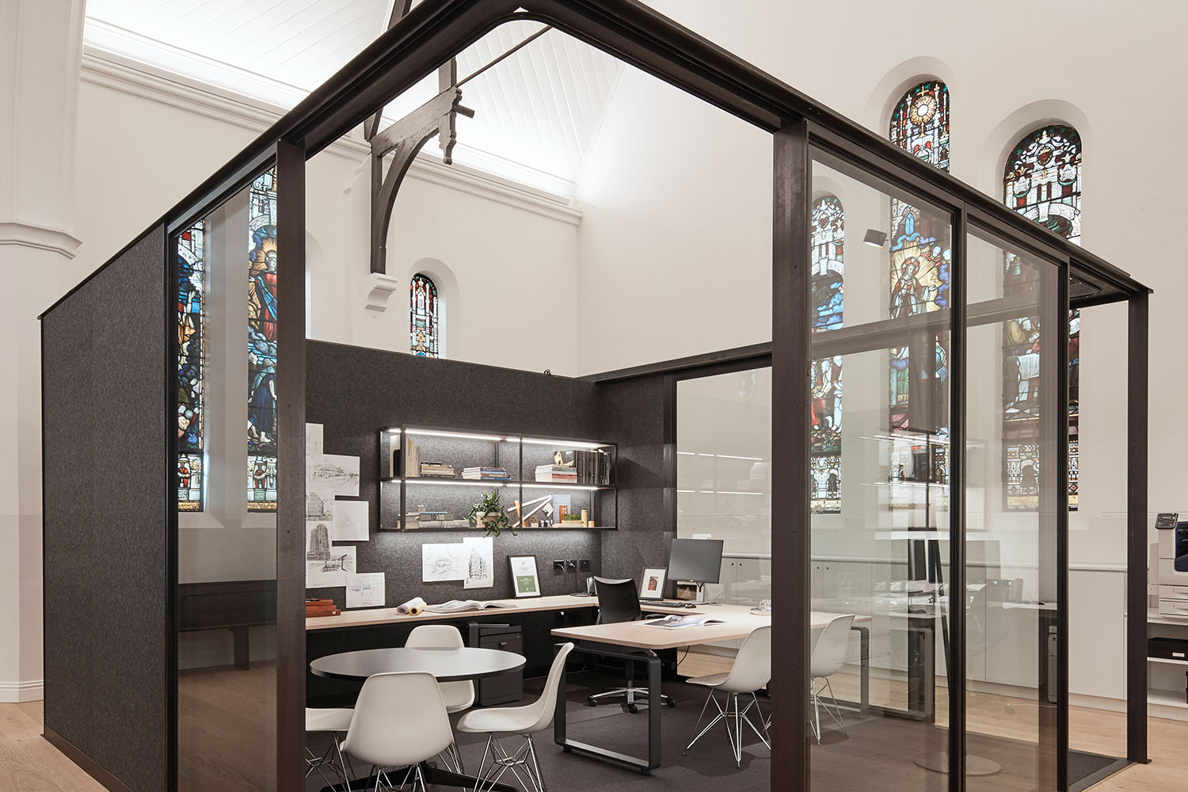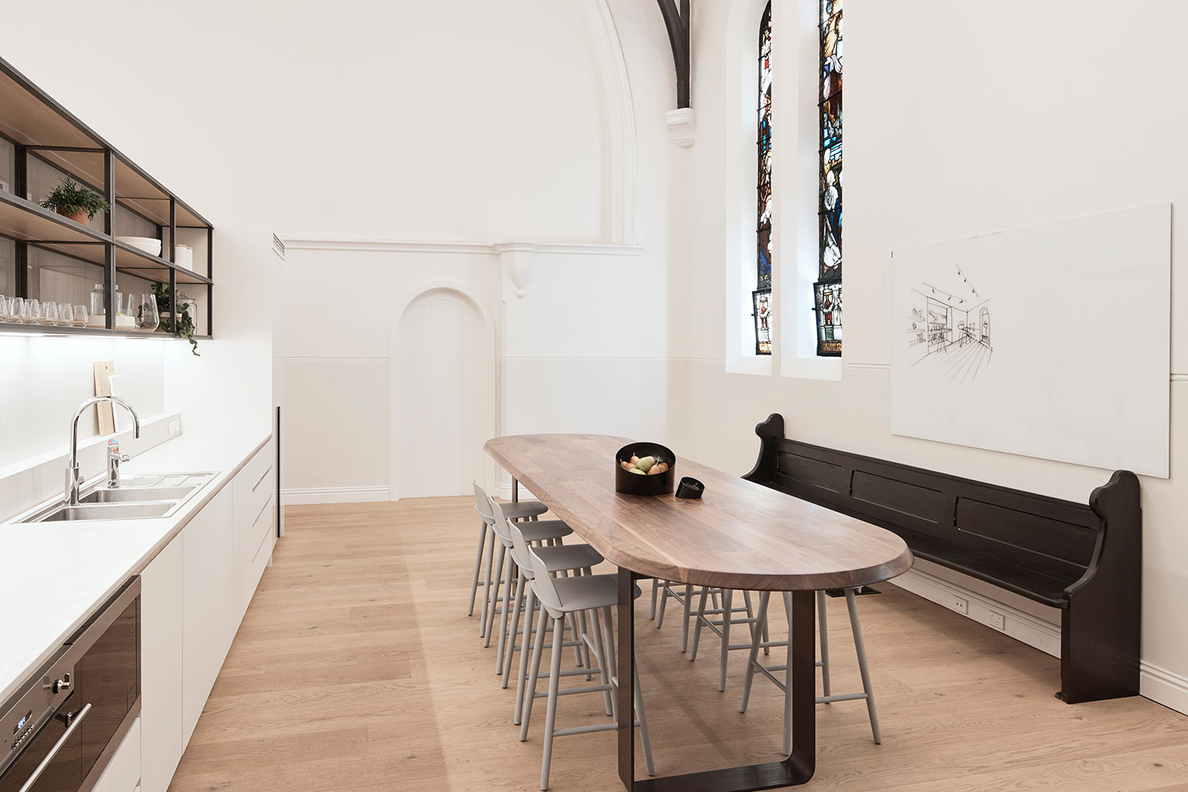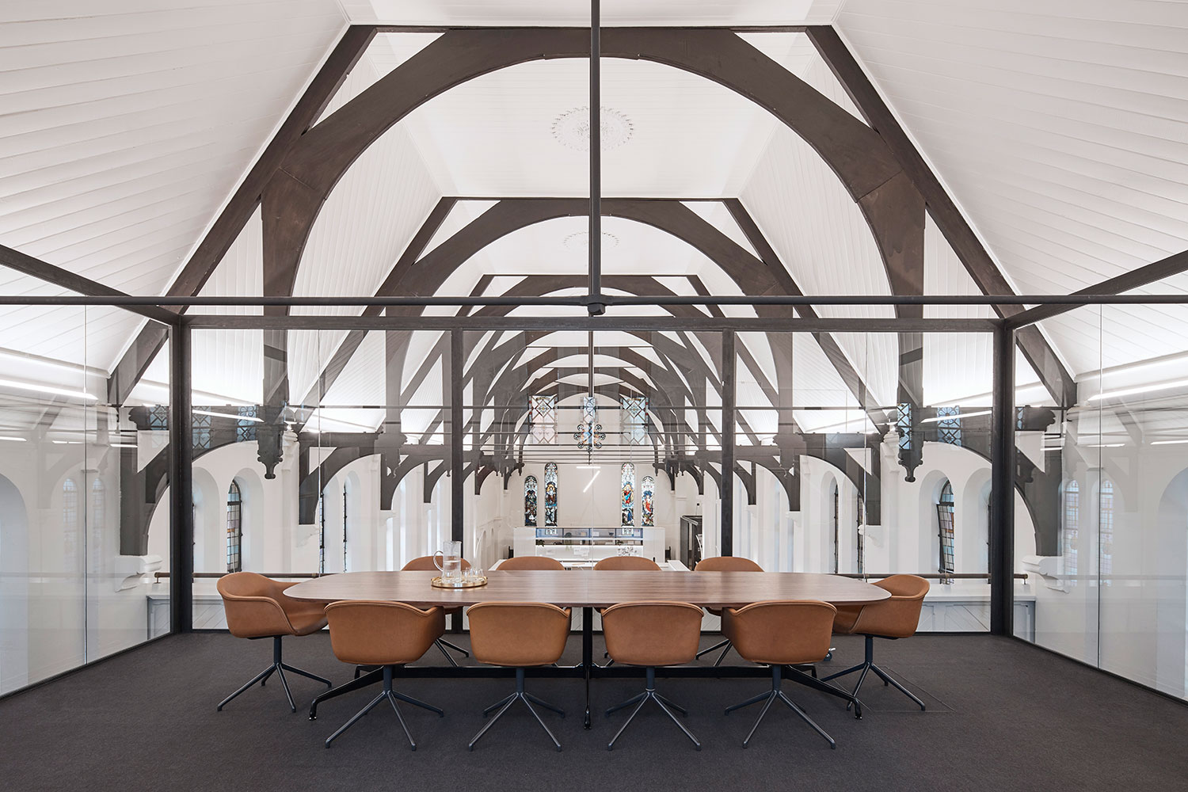80 Albion
Squillace Architects & Interiors
Australia
This project explores the heritage conversion of a former church in Sydney’s Surry Hills. Through the doors of the overgrown facade stood a neglected space longing to be restored and full of potential. The space was re-imagined into a commercial office that now houses the studio of Squillace Architects & Interiors. Restrained materiality, negative space, and the exploration of light together depict the story of the church’s adaptation into a commercial office.
The design brief evolved from the site’s unique constraints and opportunities, with the overall focus to restore and highlight original heritage elements. This is narrated through a minimalist approach to material selection, allowing the original stained-glass windows to be read as artworks within the space. Stripping back previous renovations unveiled the original building fabric, enabling the floor plan to be read as a large open space. Maintaining a sense of openness allows the expansive volume and cruciform geometry of the church to be fully legible.
It was also considered important to uphold visual symmetry and repetition – fundamental aspects of church design. Bespoke light fittings, inspired by the building’s Gothic-style arches, were placed along each engaged pier to enhance the innate balance of the interior. Joinery and steel-framed glass were offset from the existing framework, creating spaces identifiable as contemporary additions. Strategic planning saw the formation of neighbourhoods within the church for collaboration, meetings, model making, breakout and more.
A sustainable future depends on innovative ways to adapt and reuse existing spaces. Squillace focussed on restoring the existing building fabric, making only minimal sensitive insertions. This workplace offers a unique user experience, whereby individuals draw inspiration from the impressive scale and meditative atmosphere.
Photography: Terence Chin.




