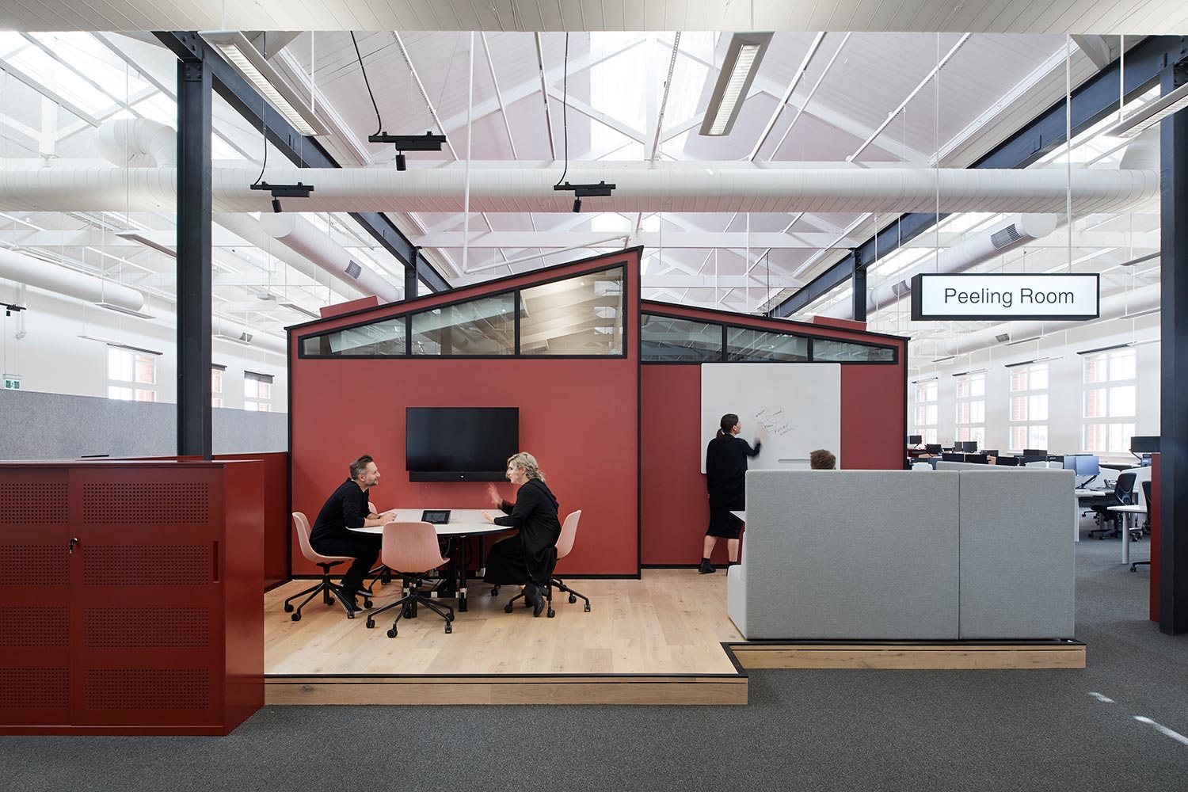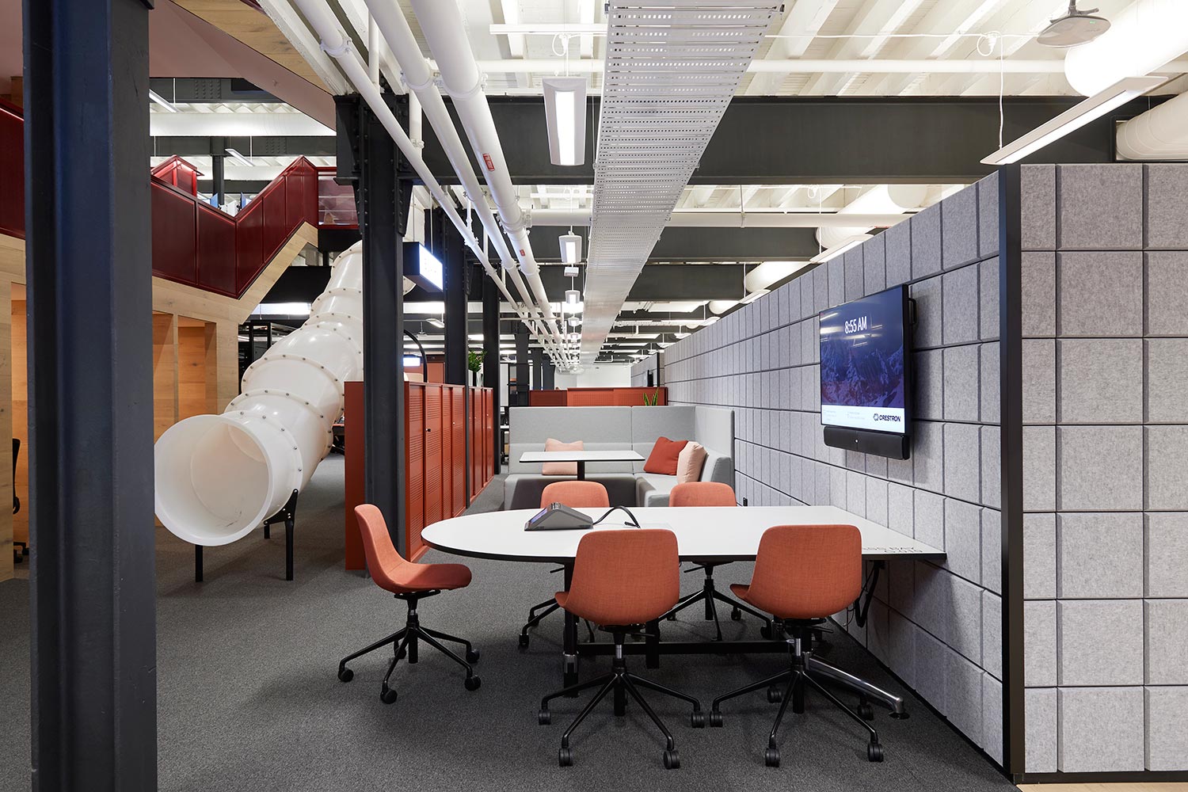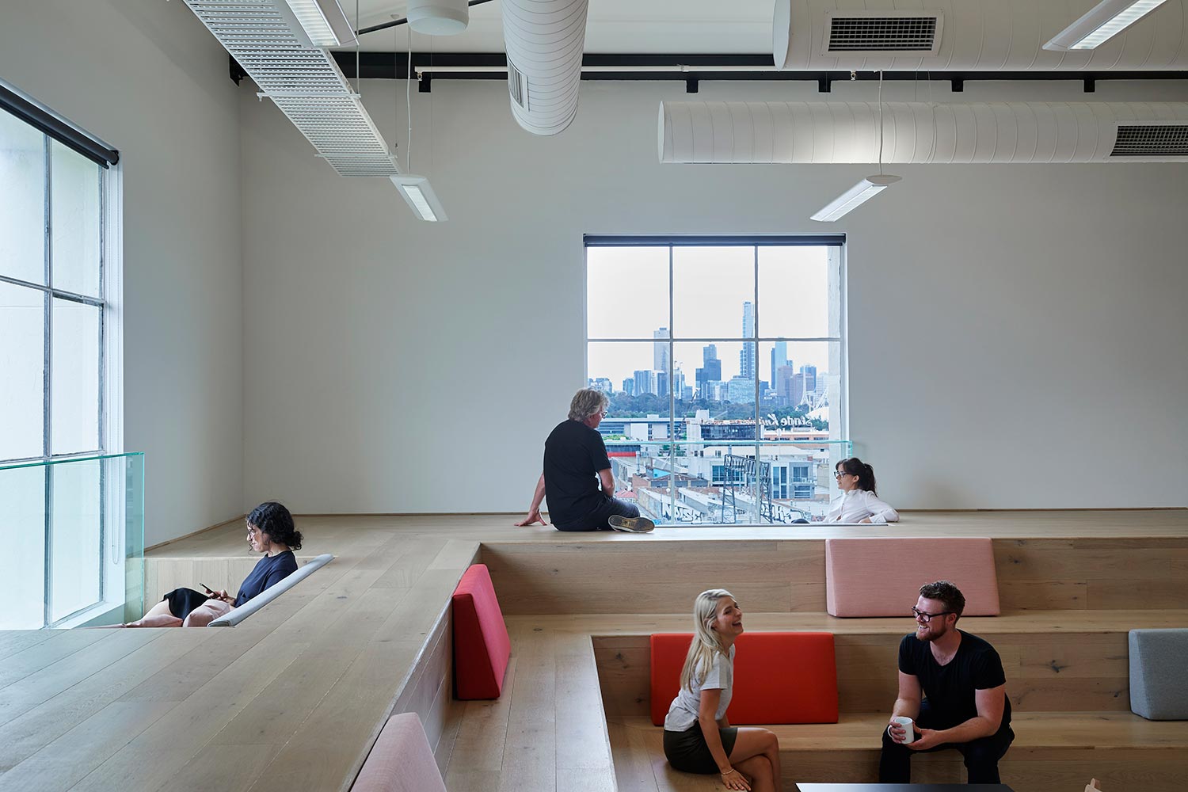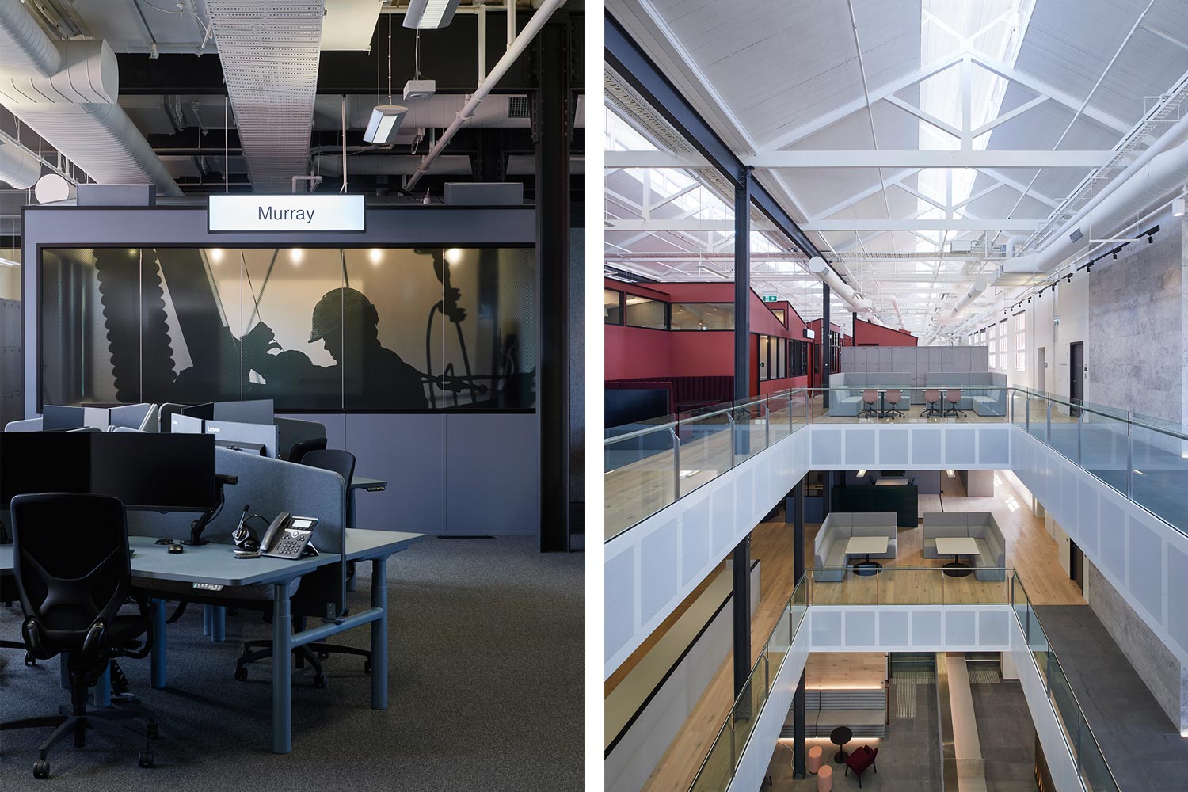Red Energy
Carr
The evolution of the corporate workspace is continuing to head in exciting directions, no more evident than in Red Energy’s four-level workplace in Melbourne’s infamous working class suburb of Cremorne. The brief was to create a highly progressive and dynamic hub within the heritage-listed framework of one of Melbourne’s most iconic and historic buildings – the Bryant and May factory. Inspired by a commitment to celebrate and respect the historical importance and unique architectural form of this culturally significant structure, the fitout was treated almost as a sculptural insert with all internal built form detached from the perimeter in a bid to respect the existing exposed truss ceiling, expanse of original factory bay windows and important heritage details.
Equally, the workspace had to work hard to consolidate and accommodate over 1,000 business support and customer interaction staff requiring very different space typologies and environments – from highly flexible to fixed, diverse to similar, intuitive to responsive, inventive to focused. The design response comprises a series of free standing ‘pavilions’, ‘neighbourhoods’ and ‘hubs’ defining fit-for-purpose work settings and encouraging a meandering path of circulation whilst promoting curiosity and exploration.
A sense of place is established in the vivid red of the new steel mesh stair. Purposeful in its reference to the red brick tones of the building, the stair acts to link the tenancy floors while providing unexpected, interesting space typologies for breakout, interaction and collusion. Further, free standing ‘pavilions act as meeting rooms and team-based project centres. Designed to reference the surrounding suburb vernacular of saw tooth roofs and the architectural simplicity of Richmond’s famous workers cottages, the sense of place and urban character is prevalent throughout.
The success of this project lies beyond its aesthetic. It is in the way it has pushed the literal and conceptual boundaries of a workplace to create a multitude of spaces that support and facilitate the demands of a highly motivated, dynamic and vibrant team. An emphasis on connection underpins the fluidity and energy of the space, from the triple-height reception space to the expansive city views that spectacularly dominate the skyline on each level. But the real innovation lies in the stair. Platforms, landings, cubbys and hideaways connect, link, involve, and unite the workplace in a multitude of dynamic and informal space typologies and settings.
Of greatest importance is the sheer diversity of space, scale, aesthetic and functional capacity providing a stimulating and exciting place in which to work. All consuming is a feeling that this workplace truly ‘works’ for its people.
Photography: Earl Carter




