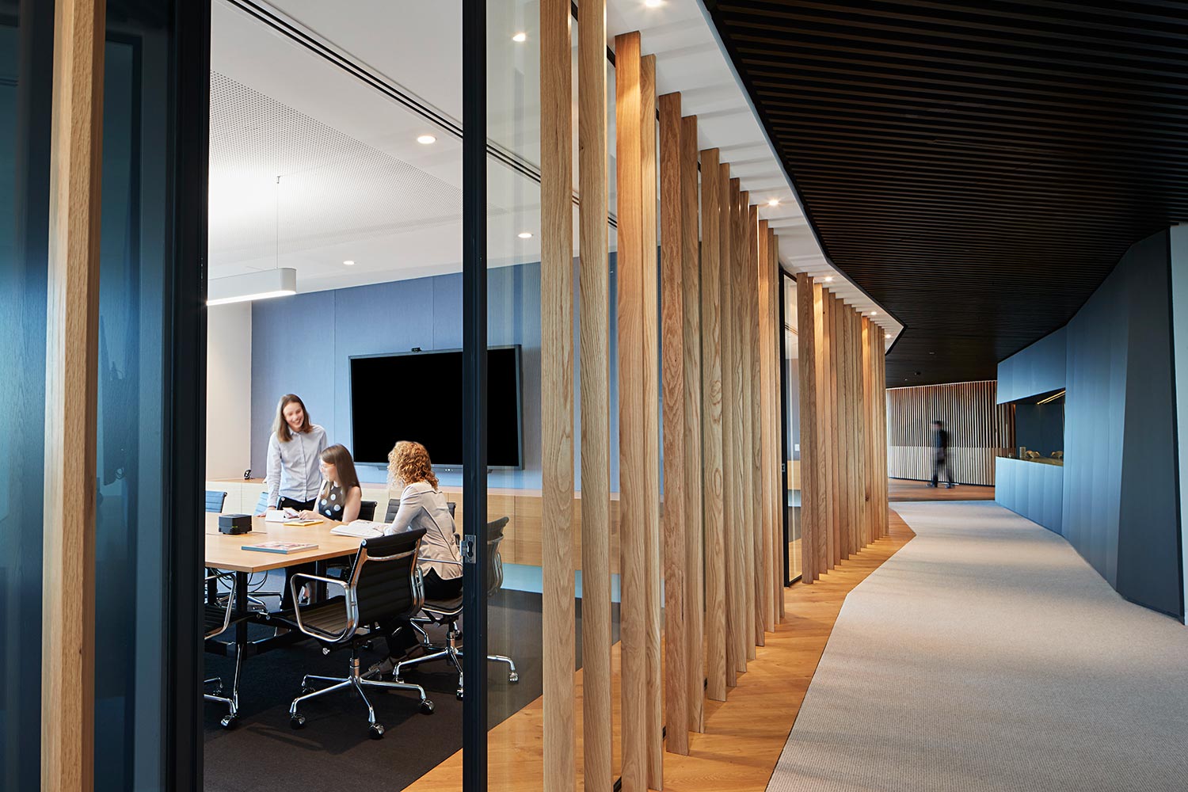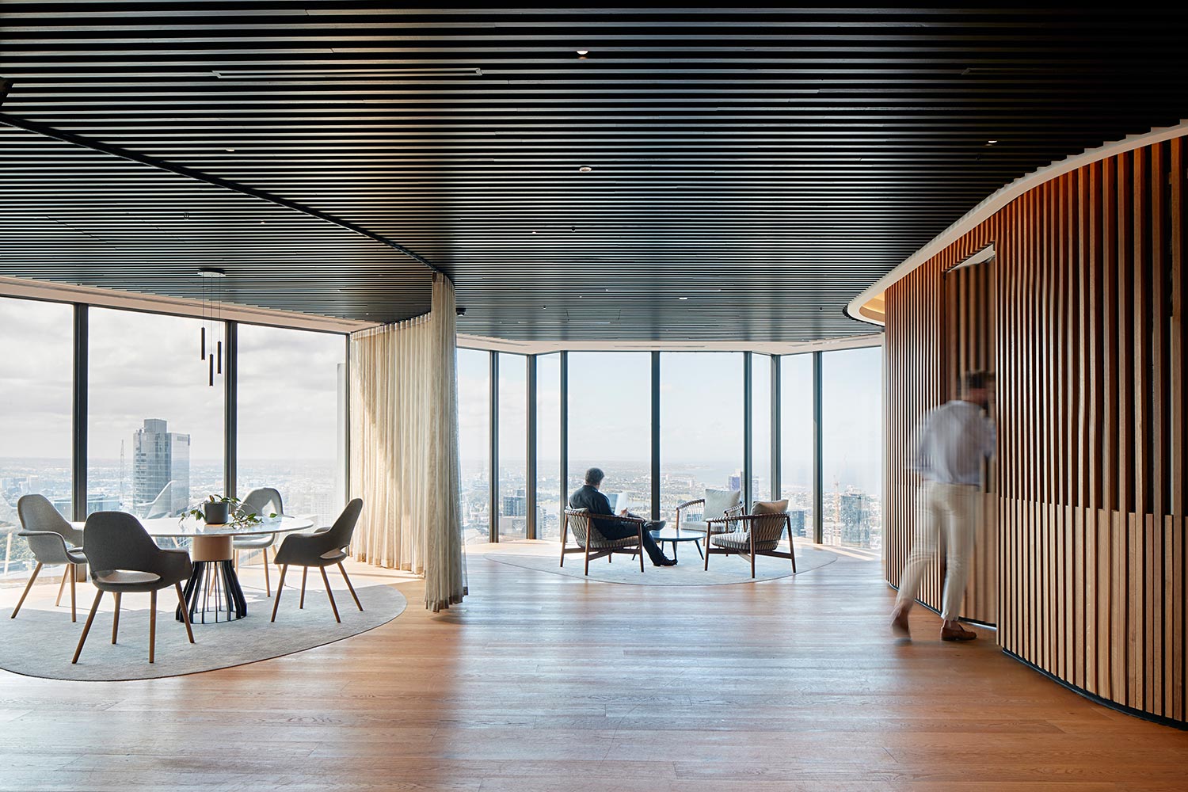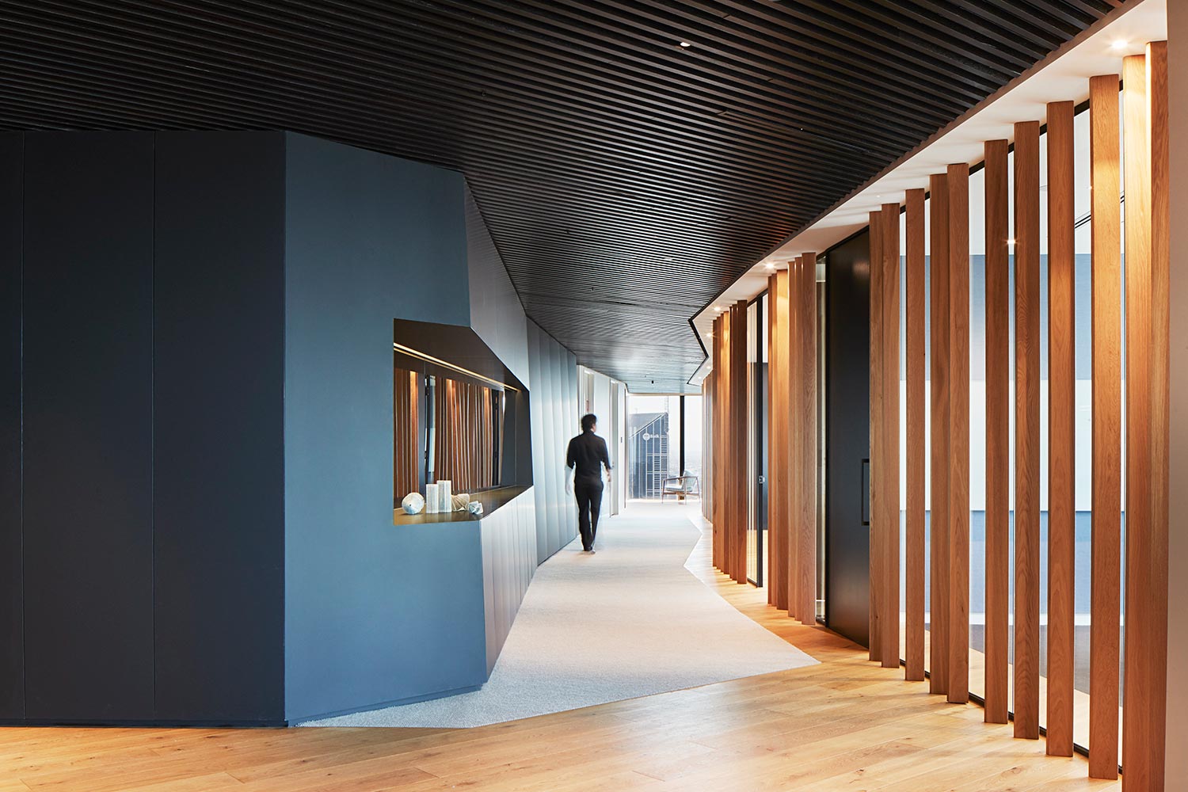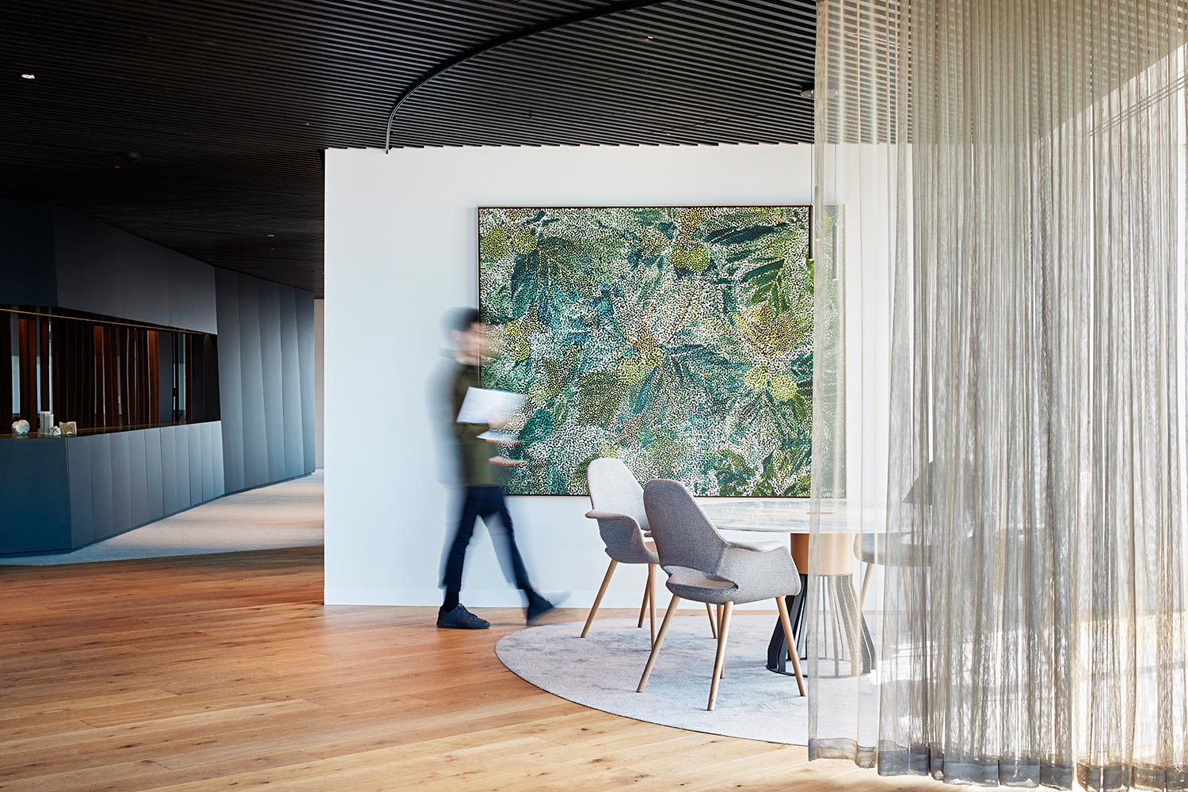Plenary Office Fit-Out Melbourne
Woods Bagot
Plenary’s new home in Melbourne’s Rialto Towers is a celebration of craftsmanship, refinement and premium spatial experiences. As a public infrastructure business, the client experience was their primary focus. The arrival experience needed to be personal and engaging with a high level of hospitable welcome, more like a concierge experience you would expect when visiting a hotel. The design was to reflect Plenary’s values, be innovative and authentic. There was also an aspiration to break the mould of recent trends toward raw industrial and at times cold workplace designs.
Woods Bagot’s interpretation of the brief led to a strategy of building a spatial narrative of arrival, welcome, and a slow reveal of layers of space. The innovative use of natural materials speaks of an authentic experience. The spaces reinterpret the idea of the office and immerse the visitor in a premium hospitality environment.
The arrival sequence has been finely planned to ensure premium views to the Melbourne Convention Centre and other important landmark projects. The design intentionally provides a completely different experience to the arrival experience of the building. The Plenary lobby immerses visitors with a personal welcome, rich with warm textures and finely detailed natural materials.
Formal and informal meeting areas were to provide a level of privacy without restricting access to natural light and the views. With the focus on social engagement, the reception area was also to be utilised as an entertainment space for client functions. Therefore a direct link was required to the kitchen area for catering purposes. The kitchen would also form the staff breakout area with a central dining table.
The core, in a sense, is shrouded by a cliff-like gesture that anchors the long corridor on one side and conceals the inherent blockiness. The angled transition corridor, held on one side by this solid form, leads to several meeting spaces. The meeting rooms, by contrast, screened with a bespoke solid oak timber batten profile, are designed to allow privacy while affording light and vistas.
Reflected views reveal themselves as one moves through the space. The prize at the end of the corridor is a breathtaking view of the northern CBD and beyond – a celebrated moment for unscheduled pondering or a phone call. The open plan workspace has a more relaxed ambience. It is a spacious area where teams share large bench-style desks and everyone has access to the premium views. The acoustic panels behind the timber ceiling battens provide low reverberation throughout, offering a quiet and calming experience.
Photography: Shannon McGrath




