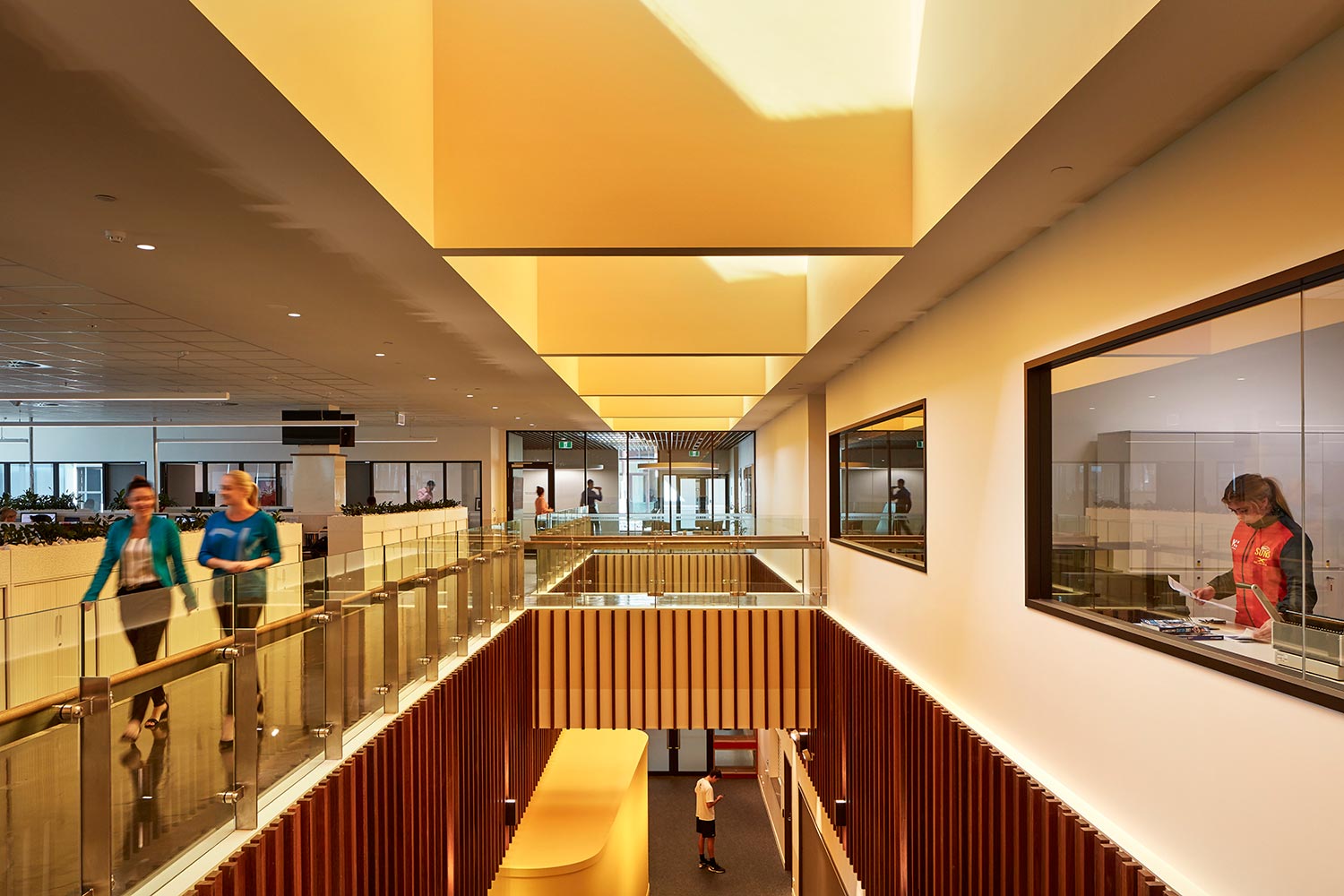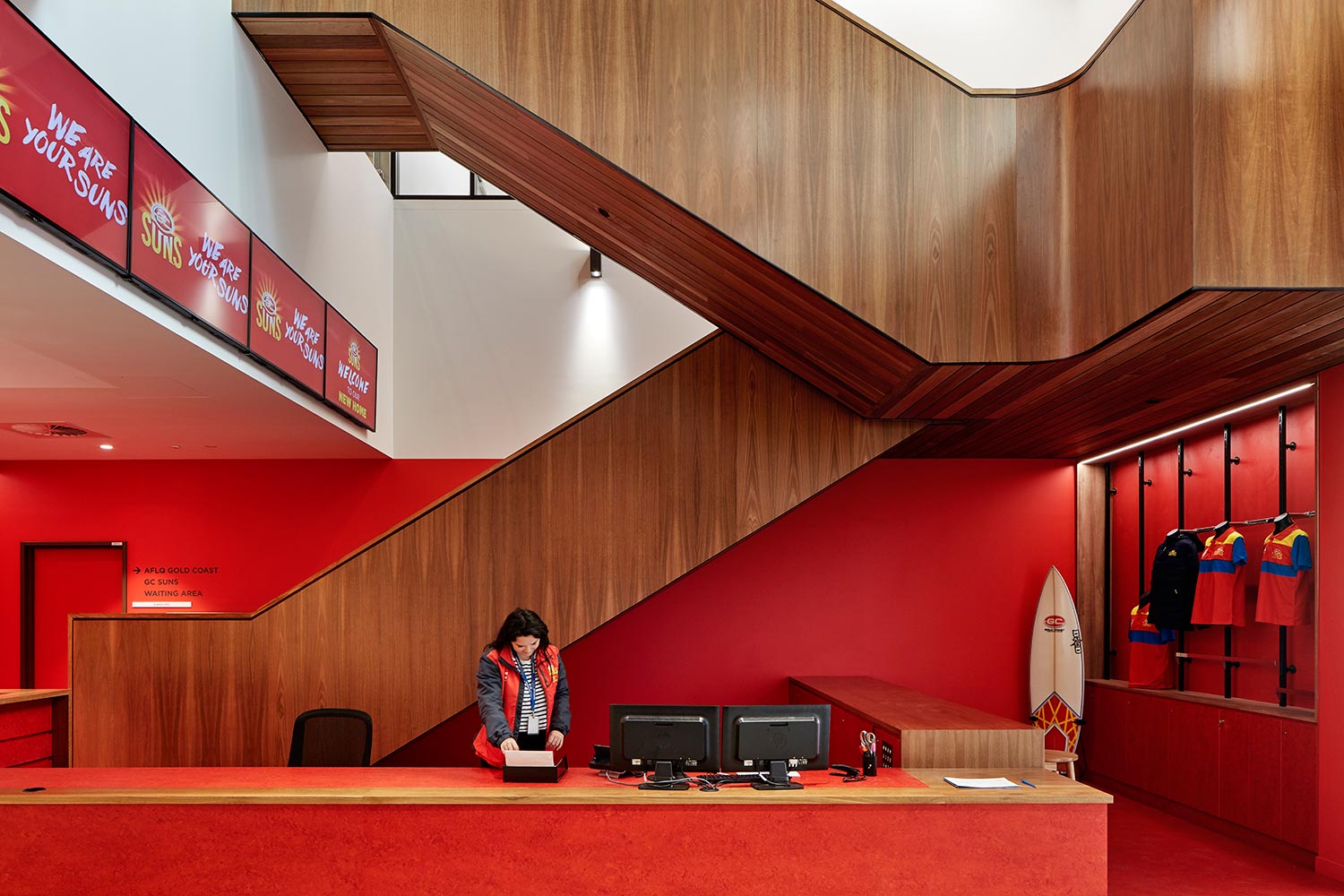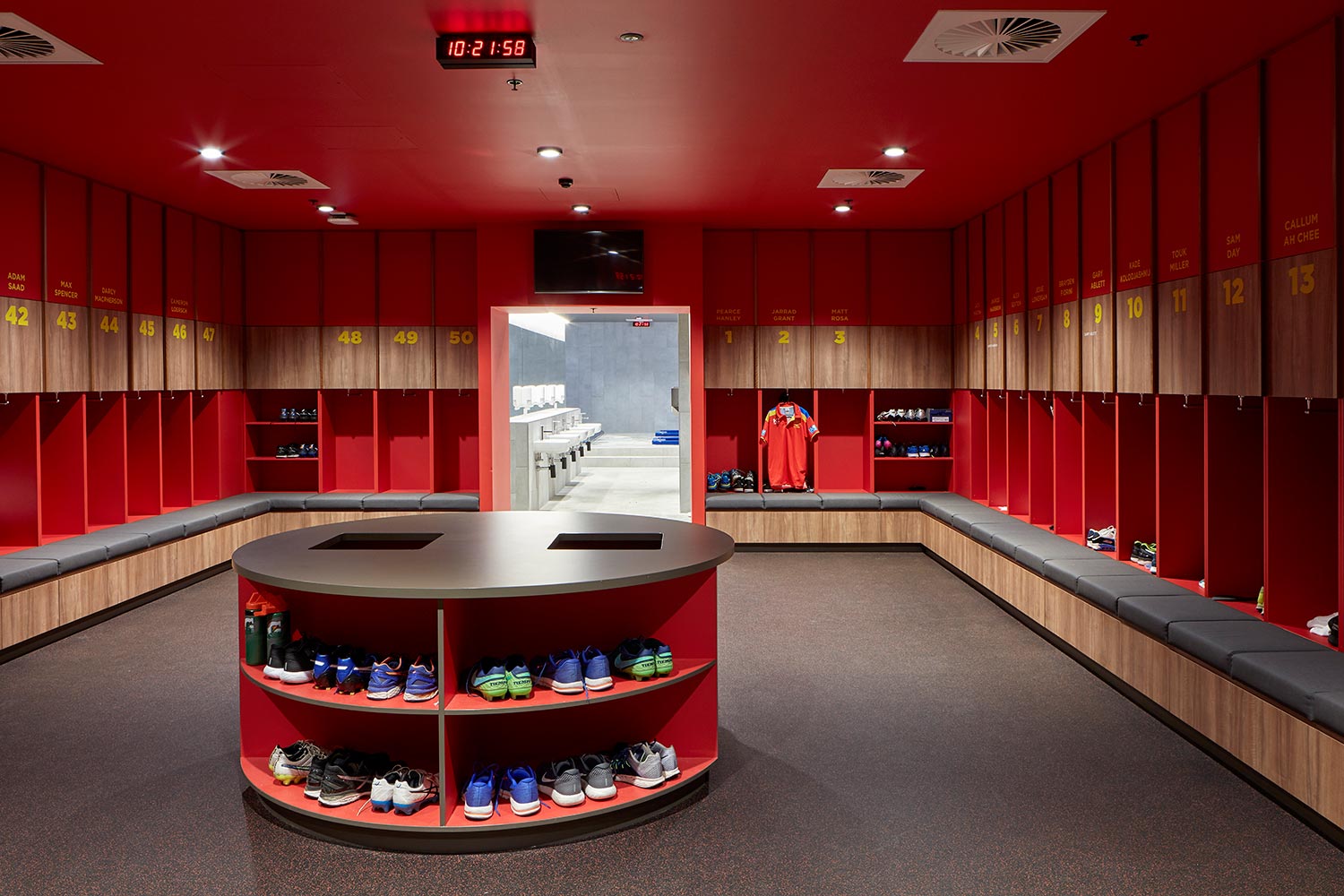Gold Coast Suns Elite Training and Administration Facility
BVN
The Gold Coast Suns Elite Training and Administration Facility (GCS ETAF) in Carrara, Queensland provides a new home for a young Australian Football League (AFL) team within the context of the wider Gold Coast Sports Precinct. Behind the shimmering bronze volumes of the facade lie light and airy open-plan workspaces for coaching and administrative staff, shared meeting and recreational areas, as well as a series of training and change spaces for the players. The internal spaces have a visual relationship with a small training field and a larger AFL field to the north of the building, while the gym and café respond to the subtropical climate with panel-lift and sliding doors opening up onto large verandahs.
The brief was to design a new home for the AFL team that breaks down the segregation of players, coaching staff and administrative staff to promote transparency and cohesiveness within the organisation and to the public. This ambition is embodied in the central multi-level void with glowing skylights that promote interaction, visibility and activity. The client’s desire to achieve a caring environment, which supports development and instils a sense of pride and belonging within the organisation, is also reflected in the range of team spaces. These showcase the character, history and pride of the club through the use of bold team colours, playful geometries, and a warm, contemporary material palette.
The GCS ETAF is co-located with the Gold Coast Sports and Leisure Centre (GCSLC), a new indoor stadium that played host to the Gold Coast 2018 Commonwealth Games. Although the GCS ETAF has its own distinct character, elements of the GCSLC’s light and airy, sub-tropical design language are reinterpreted within the facility to continue a context-inspired cohesive idea throughout the two elements of the building. The ‘ribbon’ motif on the facade is expressed internally with timber battens that fold down the sculptural stairs connecting both levels. The building is raised above the ground plane in response to flooding and environmental constraints, but maintains a connection with the outdoors through careful placement of stairs, terraces, verandahs, and views.
The co-location of the GCS with the GCSLC promotes interaction between elite and aspiring athletes, strengthens the image of the precinct as an elite sports destination and achieves economic efficiencies in terms of construction. Elite sports attraction is valuable to the city’s economic development and sports advocacy programs, supporting the presence of allied professions, club and organisational administration, and generating employment and tourism.
Photography: Christopher Frederick Jones




