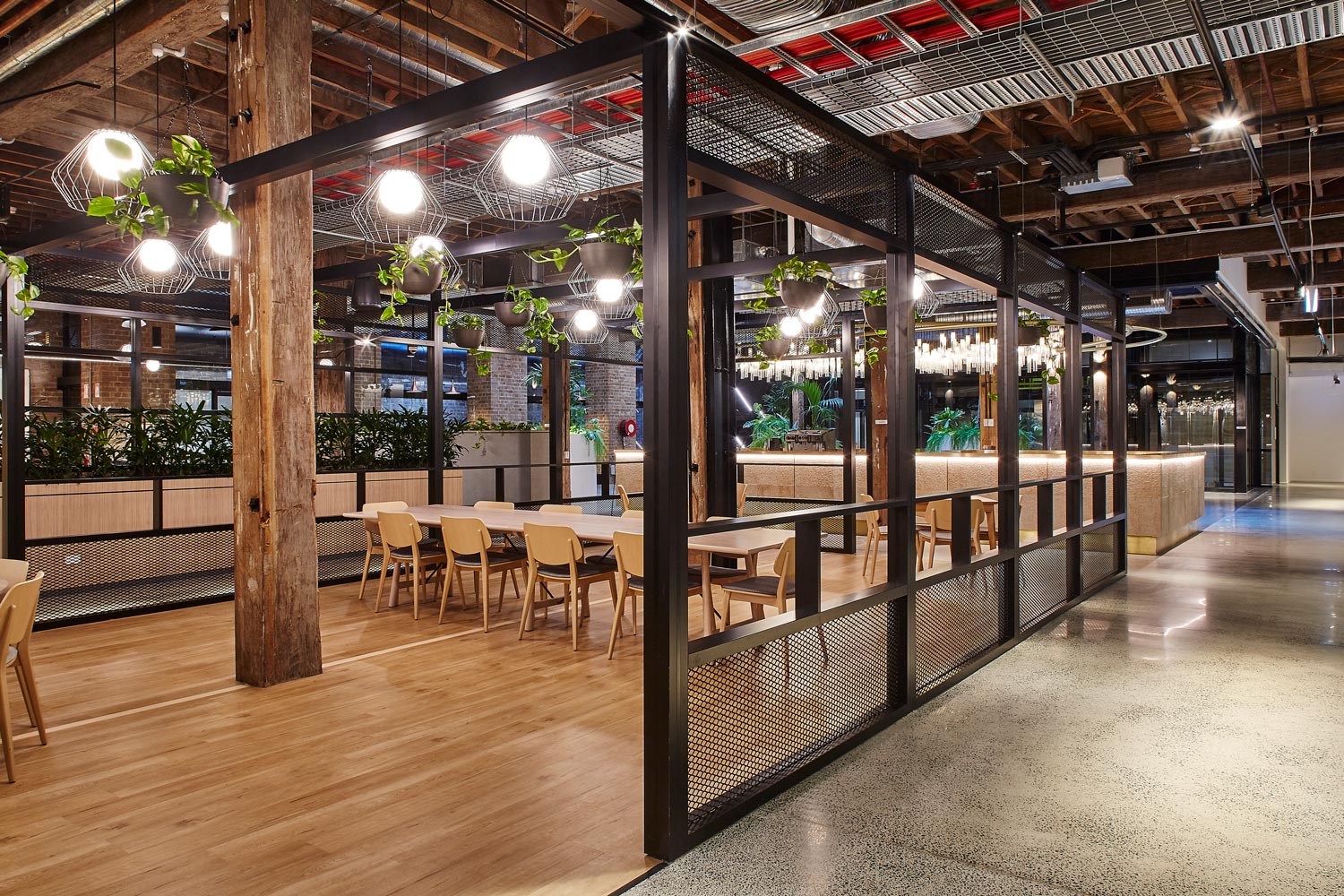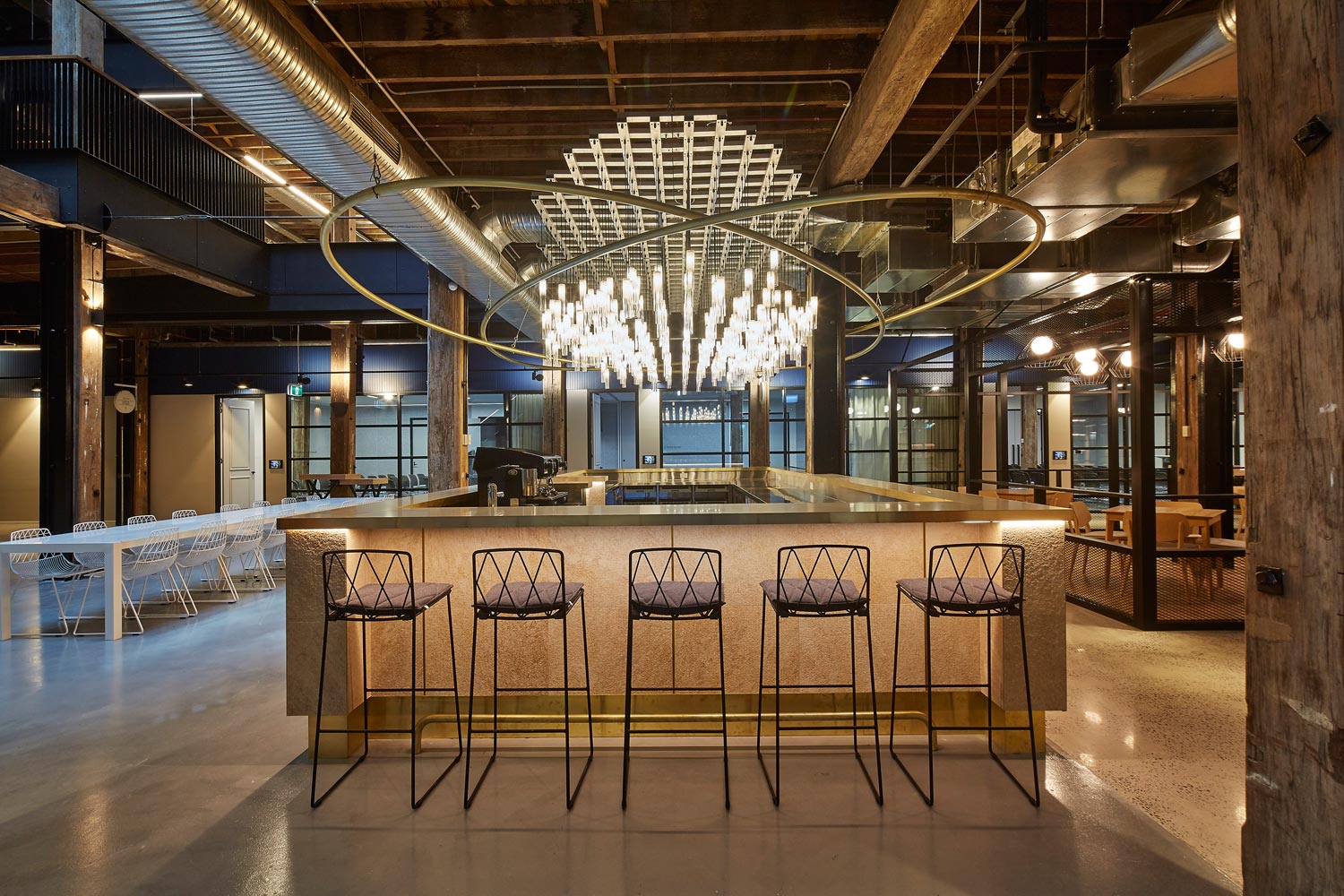Domain Group
Siren Design Group
Australia’s largest residential property app Domain Group approached Siren to help them shake up their office space – to transform their heritage warehouse in Pyrmont, Sydney into their dream home. The workplace spreads across three floors. Siren’s interior design solution, driven by user experience, focuses on employees and clients through a balance of work and play spaces: open-plan desks, breakout areas and flexible training rooms, as well as a kitchen and communal dining space, games room, wellness centre, Zen space and a café/bar area that opens to the grand lobby atrium.
The heritage building boasts incredible historical elements along with enormous 5,000sqm floor plates that required both careful planning and creative intuition to facilitate the heritage requirements. Domain Group requested a balance of comfort and high-end, and Siren used the idea of home as the driving force to bring cohesion to the open-plan workspace. The vast floor plates have limited light and are populated with columns every six meters. Siren overlaid a contemporary approach to planning.
‘Coming together’ didn’t necessarily require immediate connection; rather, notions of pathways, neighbourhoods and stops. The ‘town’ planning pushes space utilisation to the maximum, ensuring every nook and cranny is embraced through hospitality, meeting, retreat or detachment spaces. The myriad columns have become the genesis of pathways and create navigation tools that intuitively house the subtle wayfinding graphics.
The top-floor working areas have vaulted and light-filled ceilings along with intelligent sit-to-stand desks and are supported by bespoke, plywood breakout areas with whimsical lighting features and custom designed, vintage-style signage. All of these combined elements make a difference. By placing the Domain group users at the centre of the design, it was essential for the space to allude to a home away from home.
Siren’s design embodies the spirit of the home, through referential detailing of a perceptive understanding of the house, while fostering the ‘one team, one company’ approach in the contemporary workplace. The office has been very well received. Staff do not only work at desks; there is an inherent flexibility in how they approach the workplace. They now talk about their space lovingly and most importantly they use it intelligently – that is, in terms of ‘agility, collaboration, bump zones and retreat spaces’. Every element has been carefully curated to create a positive environment and ultimately a place where people want to be.
Photography: Tyrone Branigan




