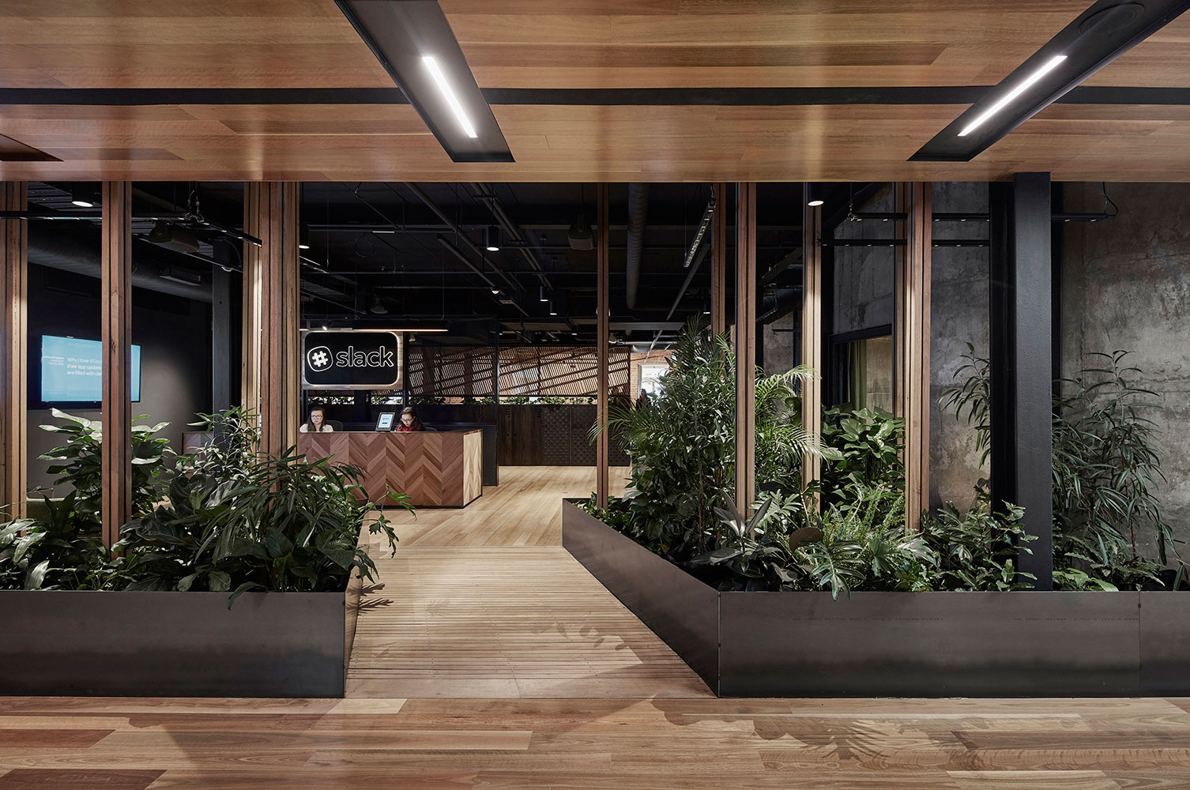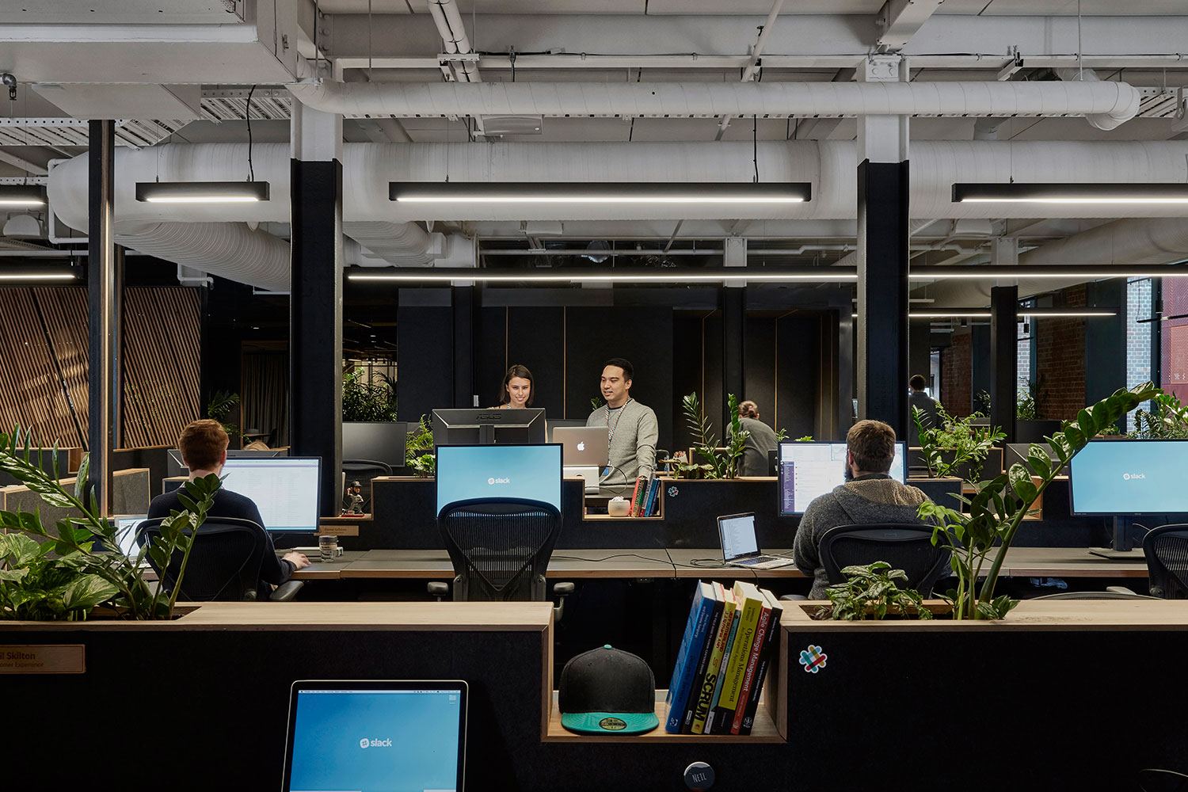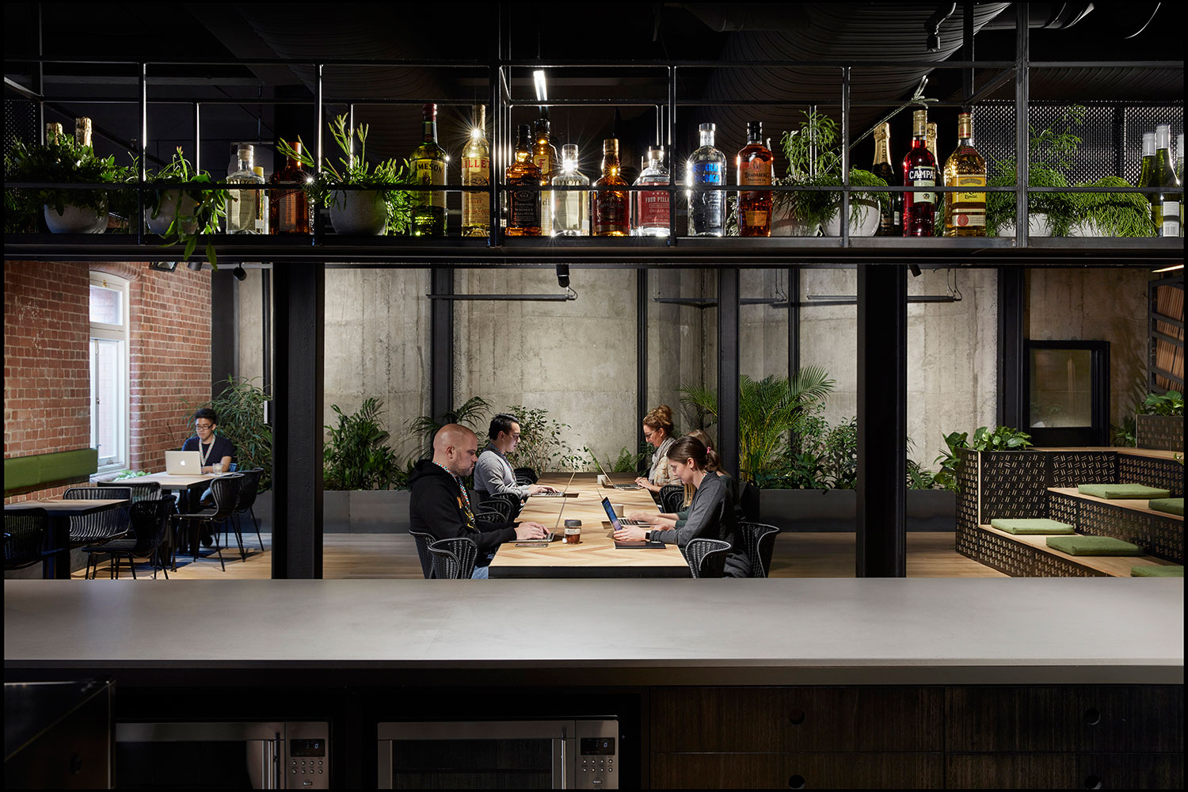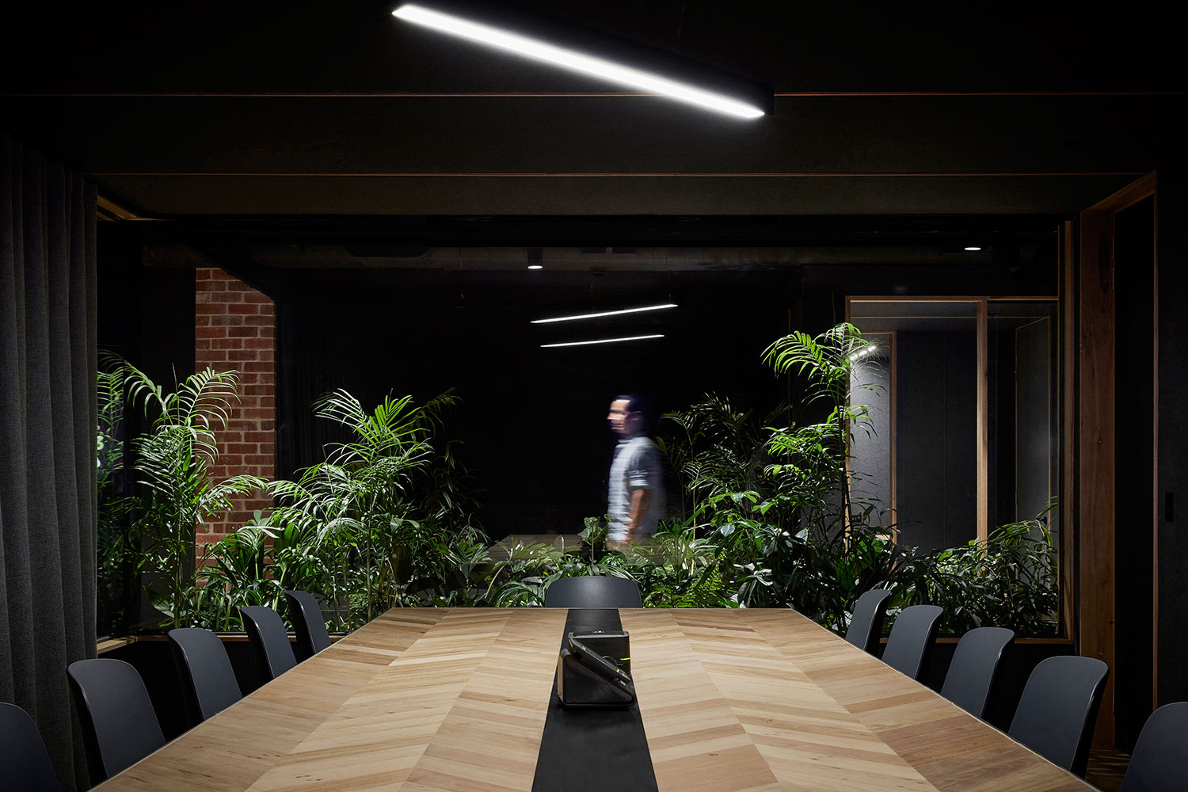Slack Melbourne Office
Breathe Archtecture
Breathe Architecture twice declined Slack’s invitation to discuss the fitout of their new Australian office – before Linda Shaw, the company’s global site development manager, jetted in from San Francisco and “insisted” on a coffee. “That spoke a lot to us” recalls architect Jeremy McLeod of Breathe Architecture, “Slack never say, no it can’t be done.” As founders of a messaging app for teams, the fastest growing business application in history, Slack set an equally speedy four-month window for the Down Under project that traversed Christmas and New Year.
This project echoed Breathe’s hospitality work. “It’s always the same story – there’s not enough time, and there’s lots of fine detail and collaboration with a great builder required,” stresses McLeod.
“One of the reasons that we chose to work with Breathe and Project Group builders, was their hospitality experience,” says Shaw. “Generally our DNA has a hospitality aspect to it – the café Breathe have created here is a warm welcoming space, similar to restaurants and cafes, a place where you want to be hanging out all day, a space that brings everyone together.” Slack’s demographic is people in their late 20s and early 30s who Shaw says, “don’t want to sit in a cubicle for eight hours.”
Unlike some tech companies with amenities aimed at encouraging staff to work longer, Slack want people to be productive between 9 and 5 in an environment that “feels good,” then to go home, recharge and to bring back new creative ideas. Ironically but not coincidently, Slack is located between Breathe’s Seven Seeds and Captain Melville projects, in the historic Maltstore building on the former Carlton and United Brewery site where previous “make good works” had been undertaken by ARM Architecture. “A key tenant of Slack is encouraging staff to be part of the community, to go out and support other local hospitality businesses,” says McLeod.
As people step out from the lift they are greeted by a “literal forest “ and drawn to the reception desk via a boardwalk. The semi public, semi private café and hub of the space sits behind a screen to its rear. Another forest to the north conceals all of workstations and sitting in amongst the forest are the meeting rooms. To the south, two of the three in-situ concrete silos have been opened up; one is dubbed the UN Room and the other, the lounge. Hospitality design principles like excellent acoustics and “dark, romantically lit” spaces are well entrenched at Slack Melbourne with Autex lined ceilings throughout – providing the software engineers with the acoustic performance required to “stay in the zone.”
Embracing the imperfection of the recycled timber floors, exposed brickwork and concrete silos – gives the space more of a “boutique hotel” and less workplace ambience. “We then collaborated with electrical lighting contractors, BREC to highlight that with moments of absolute precision,” says McLeod.
“Generally when we’re doing hospitality we work very hard – thinking about what it would be like to experience that space. It’s the same sense of discovery, and making sure that our spaces feel welcoming and warm and not intimidating – that we build into our hospitality that we do try to do in our office fitouts.” Subscribing to the theory that one third of the population are introverts, McLeod says Breathe therefore works to create “more intimate but often less heroic pockets” within spaces.
Shaw concurs. “Each time we design a new Slack office around the world we look to innovative ways to make the best workplaces for our employees and creating intimate spaces for our teams to work together – has been a very successful design approach.”




