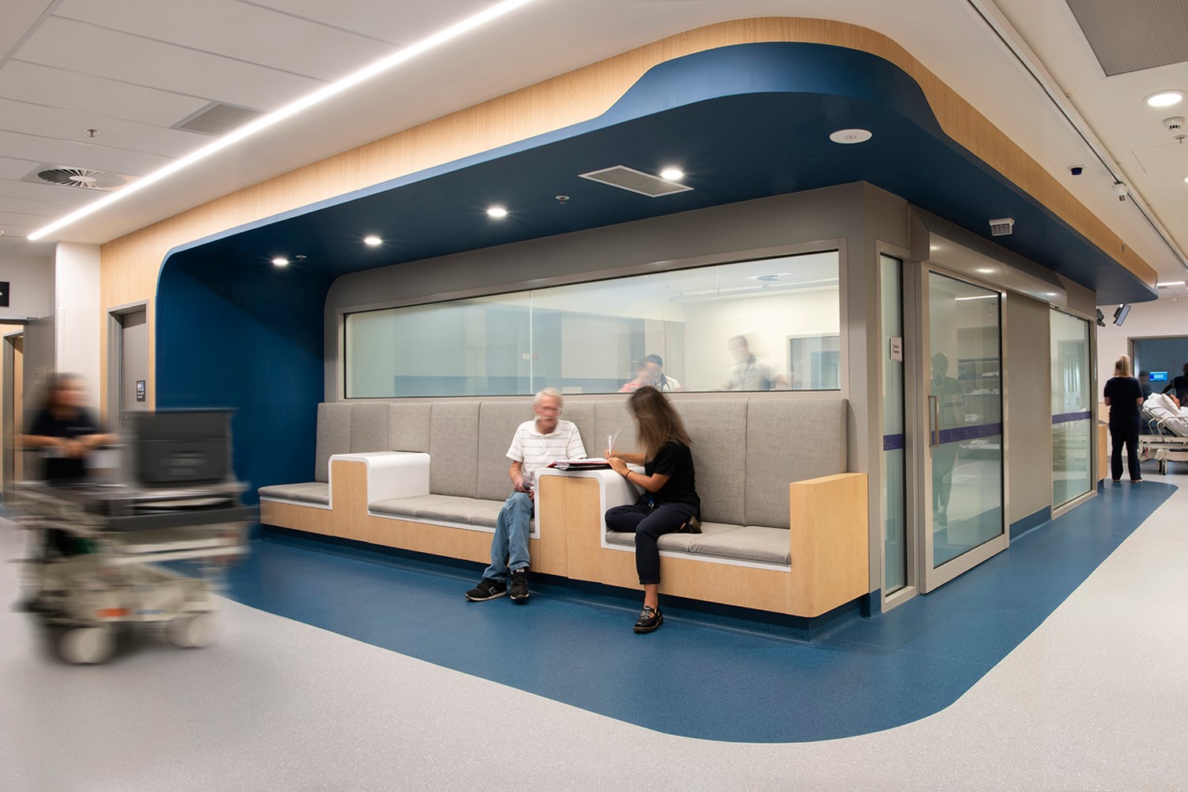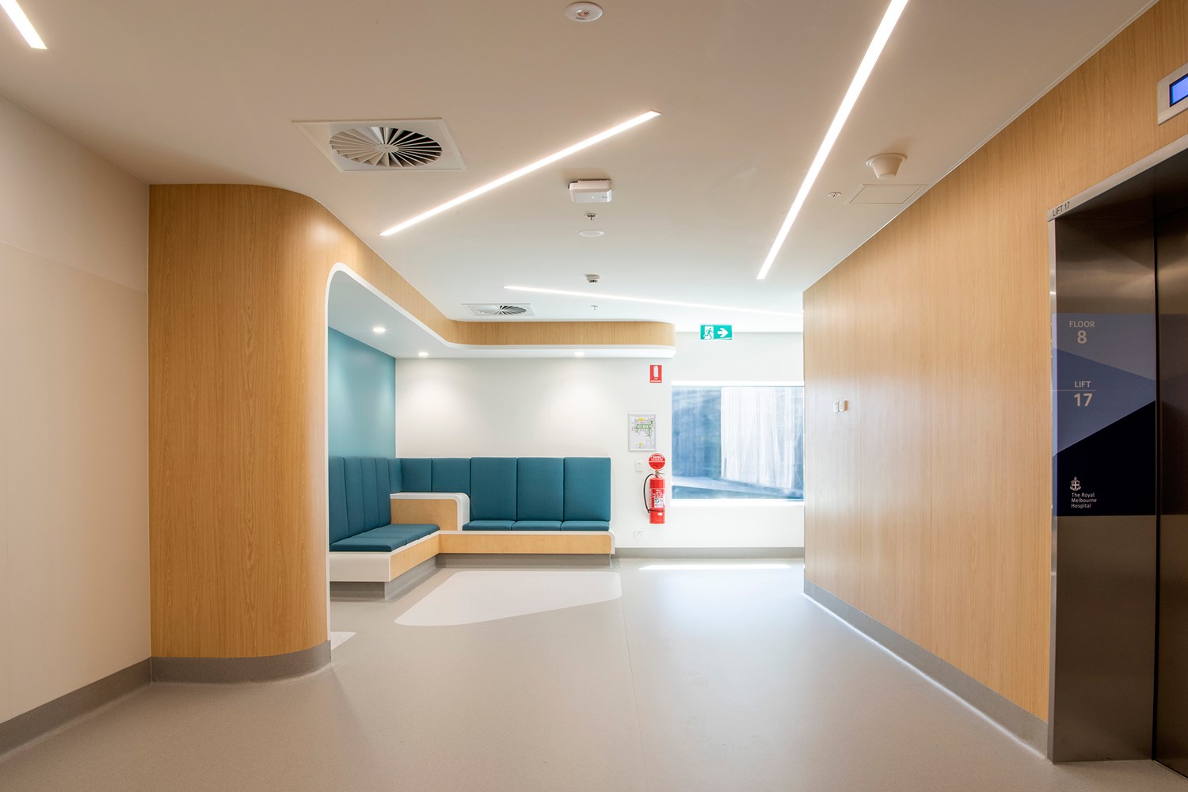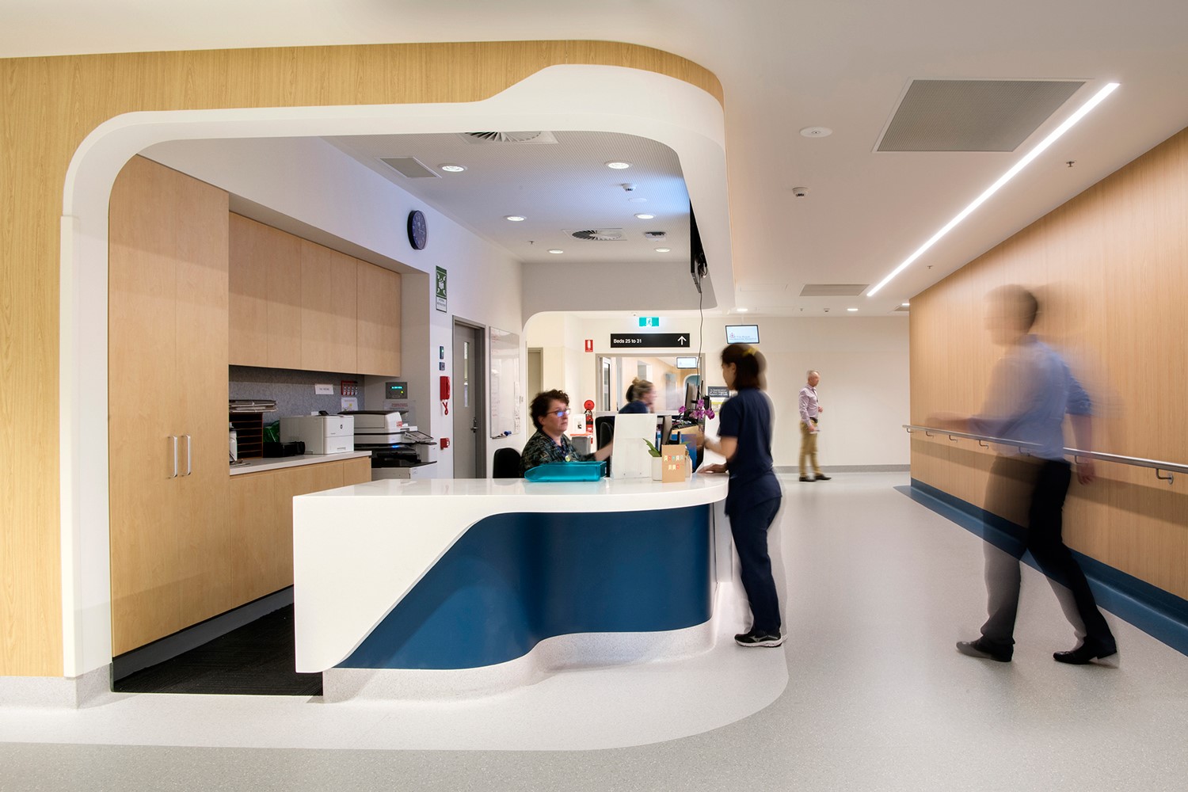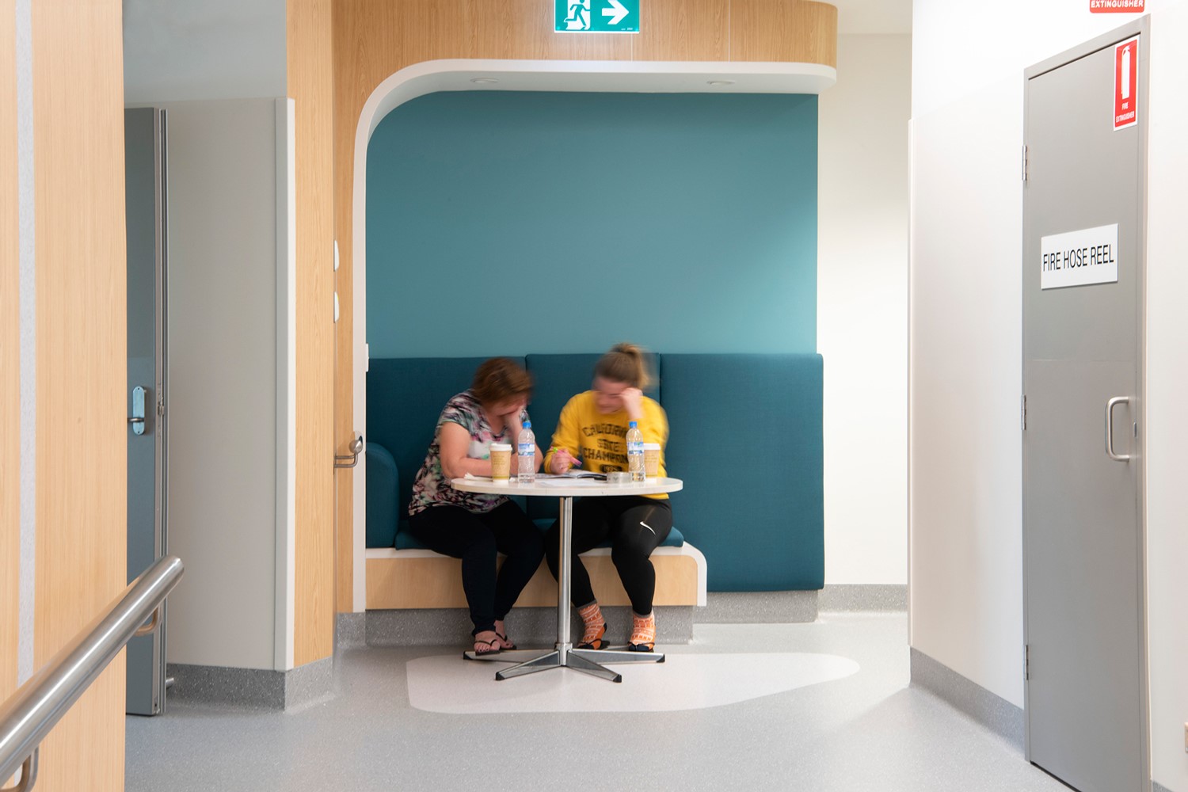Royal Melbourne Hospital Stroke and Neurology Unit
ClarkeHopkinsClarke Architects
Australia
The Royal Melbourne Hospital (RMH) Stroke and Neurology Unit was designed to provide an enriched environment supporting high-intervention rehabilitation treatment for 31 patients. Stroke is one of Australia’s major causes of death and disability. Endovascular Clot Retrieval (ECR) is an exciting new treatment having a major impact on patient outcomes. RMH is Australia’s leading stroke centre and Victoria’s only provider of ECR: a time-critical, technically challenging, high-intervention rehabilitation treatment that starts within hours of clot removal. Getting patients up and active is crucial.
ClarkeHopkinsClarke refurbished a vacant ‘shell’ within RMH to create a bespoke unit for a groundbreaking treatment involving high patient/staff ratios, constant but subtle visual monitoring of patients’ progress, and an enriched environment encouraging constant, sociable interaction between staff, patients and families. The design uses natural light, warm materials and softly curved forms to create a calming, informal, non-clinical environment with touches of home.
Patient rooms (including eight high-acuity beds) are located around the periphery to capture natural light – a brain stimulant aiding recovery. Previously decentralised rehab services and new clinical and caregiver support facilities are accommodated in a central hub. Rooms and rehab are linked by a wide circular walkway dubbed ‘The Racetrack’ – a light-filled, sociable space lined with upholstered timber joinery seating and used for varied interactions and activities. Staff are decentralised at bedroom entry points but have clear sightlines throughout.
Unusually detailed research and stakeholder engagement helped ClarkeHopkinsClarke translate patient, staff and visitor needs into physical form. The design surpasses stakeholders’ high expectations with innovative, effective design that supports timely, innovative and effective treatment. The design achieves transformational change with judicious restraint. It cleverly combines form, materials, lighting, finishes and colour to connect and stimulate patients, staff and visitors to just the right degree, avoiding the perils of over-stimulation.
Furniture: CABtek Architectural Joinery, Hafele, Workspace. Lighting: CHC Interiors, LCI Consultants. Finishes: CS Acrovyn, Laminex, Corian, Instyle, Worthly Group, Tarkett, Polyflor, Armstrong, Baresque, Godfrey Hirst, Dulux. Fittings & Fixtures: Vertilux, Caroma, Enware, Britex, SureCare, Iglass, Raulands, HLS Healthcare, Hill Rom.
Photography: Rhiannon Slatter




