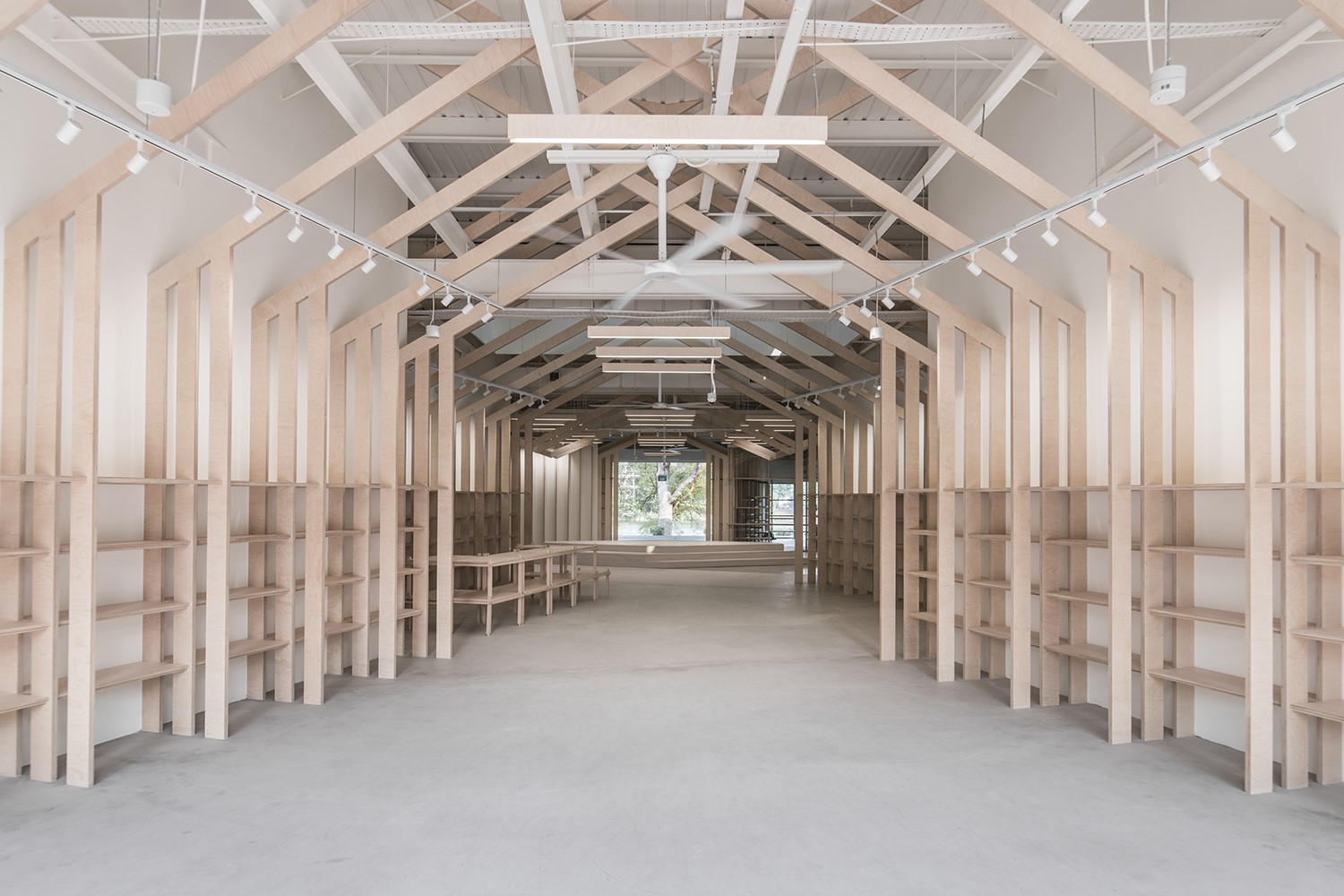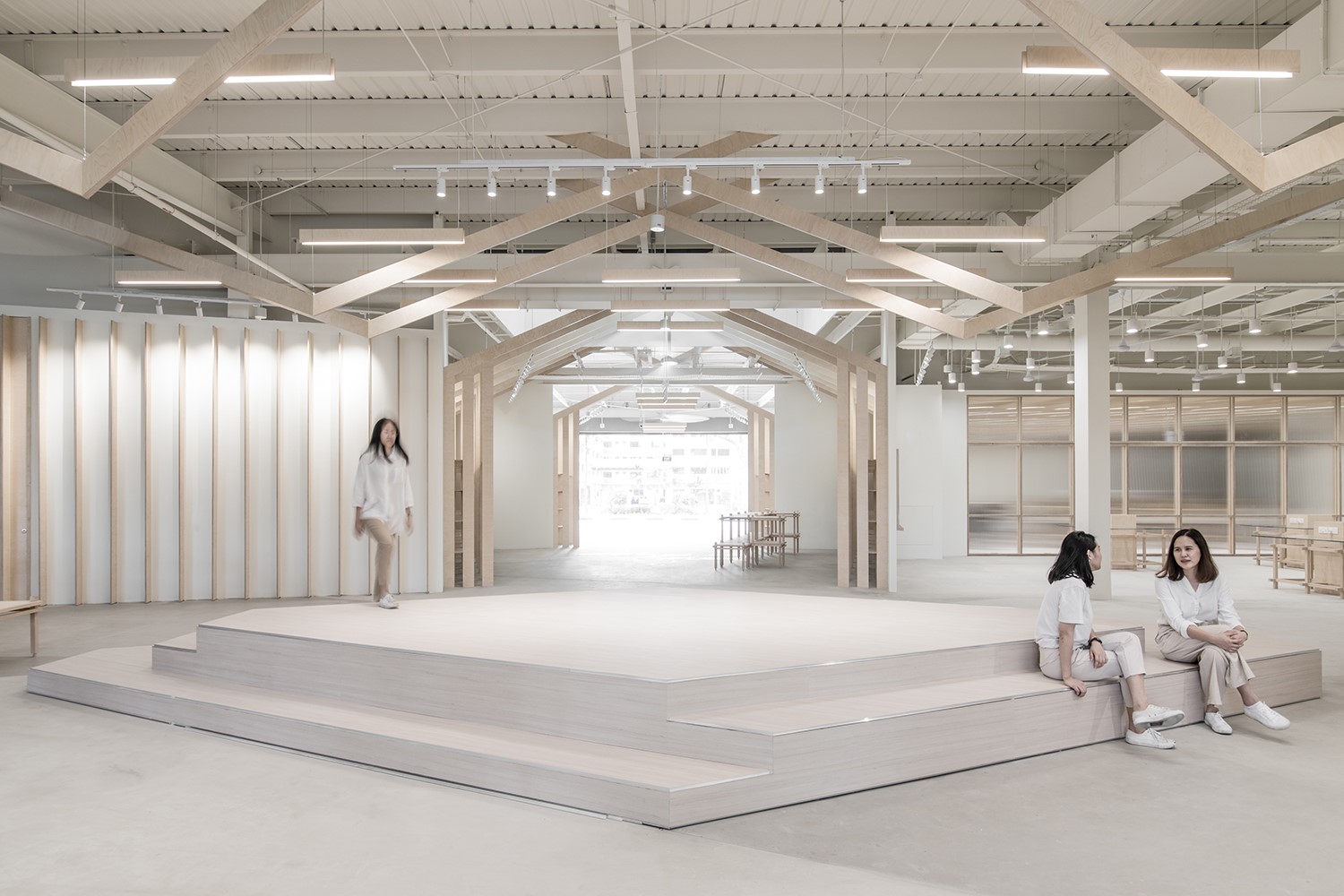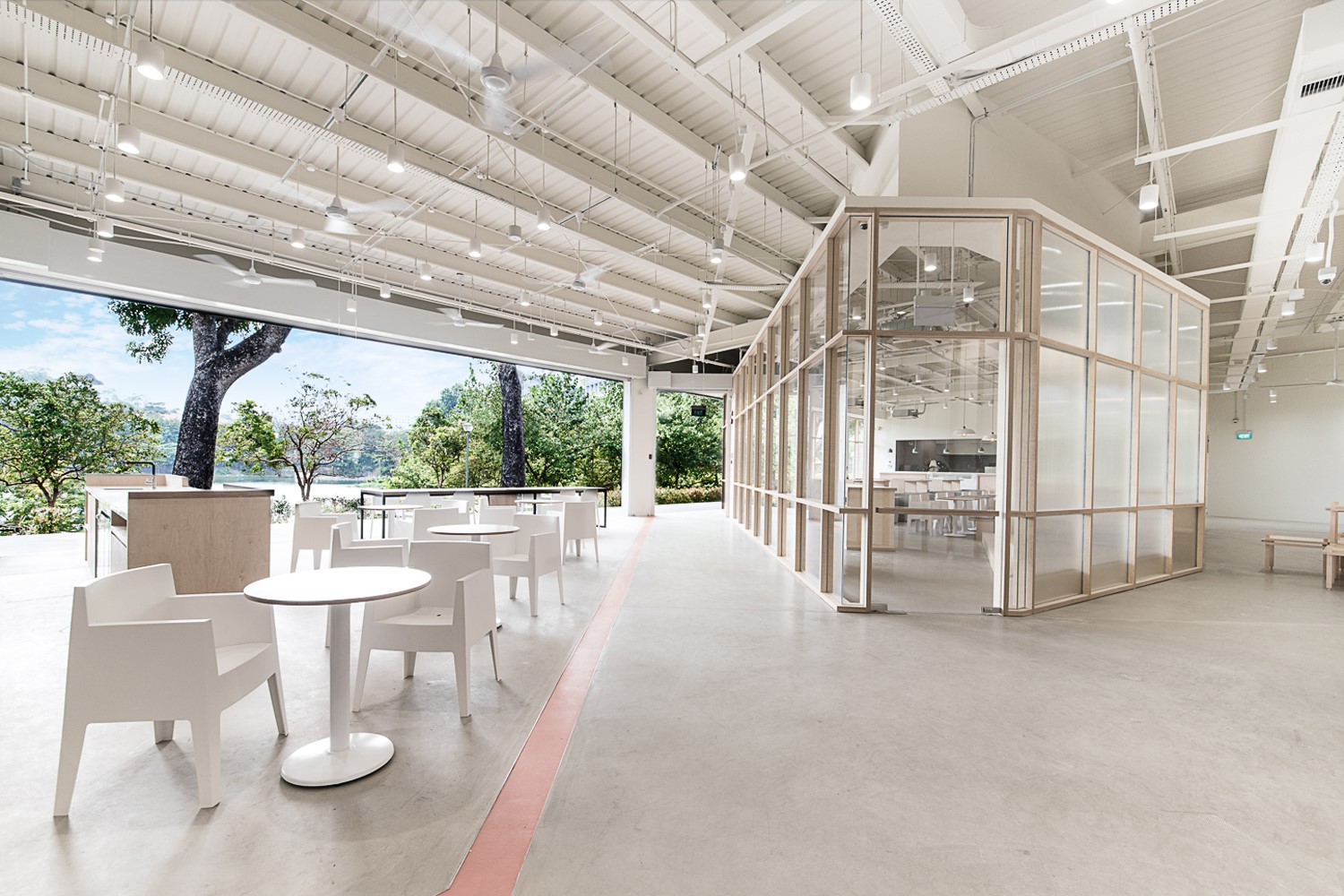‘Fundamentals of Foundation’: Tzu Chi Humanistic Youth Center
Grey Canopy with Kyoob Architects
Singapore
Tzu Chi Humanistic Youth Center sits on what used to be a boxed-up polyclinic. The most captivating element of this place was the fact that the building was situated next to a large water catchment area, which is home to wildlife such as egrets and otters. The A&A works for Tzu Chi Humanistic Youth Center involved bringing down the original walls, drawing the natural environment into an otherwise long and flat structure, and re-orientating the interior into a spatial volume that is homogeneous in design while respecting and welcoming every user.
The client, Buddhist Compassion Relief Tzu Chi Foundation, is a global NGO with a presence in Singapore. The Foundation has a vision of creating greater awareness of our environment among youths, both ‘internally’ and ‘externally’. Externally, the client sees the youth centre as a key advocate for programs that promote recycling, upcycling and responsible living. For the internal environment, which rests on the wellness of the mind, the centre aims to provide a place of solace and an avenue for counselling of those who have (addictive) problems with cyber gaming or social networks, or who are victims of cyber bullying.
The designers’ approach to the client’s brief was to create spaces based on four strategies: ‘Me, and the Environment’ (classrooms, pilates studios and workshop spaces); ‘Me, and my Friends’ (coworking spaces and collaborative corners); ‘Me, and my Family’ (three vegan F&B outlets and universal access throughout); and ‘Me, and Myself’ (quiet corners). The overall design look-and-feel was deliberately muted to the fundamentals of building materials – mainly concrete, timber and glass – to quieten visual stimulation.
Grey Canopy’s interior design rests upon the fundamentals of building structures by using the simplest forms: basic columns, trusses and joints. A stackable building-block system was created, and serves as a display shelf, a pedestal and a seat. Instead of answering to commercial needs, the design and vision of this space aims to create a better world by keeping the wellbeing of people at heart.
Furniture: Sunray Woodcraft Construction. Lighting: Sunray Woodcraft Construction. Finishes: Panelogue. Fittings & Fixtures: Panelogue, Sunray Woodcraft Construction.
Photography: Andrewphuaphotos




