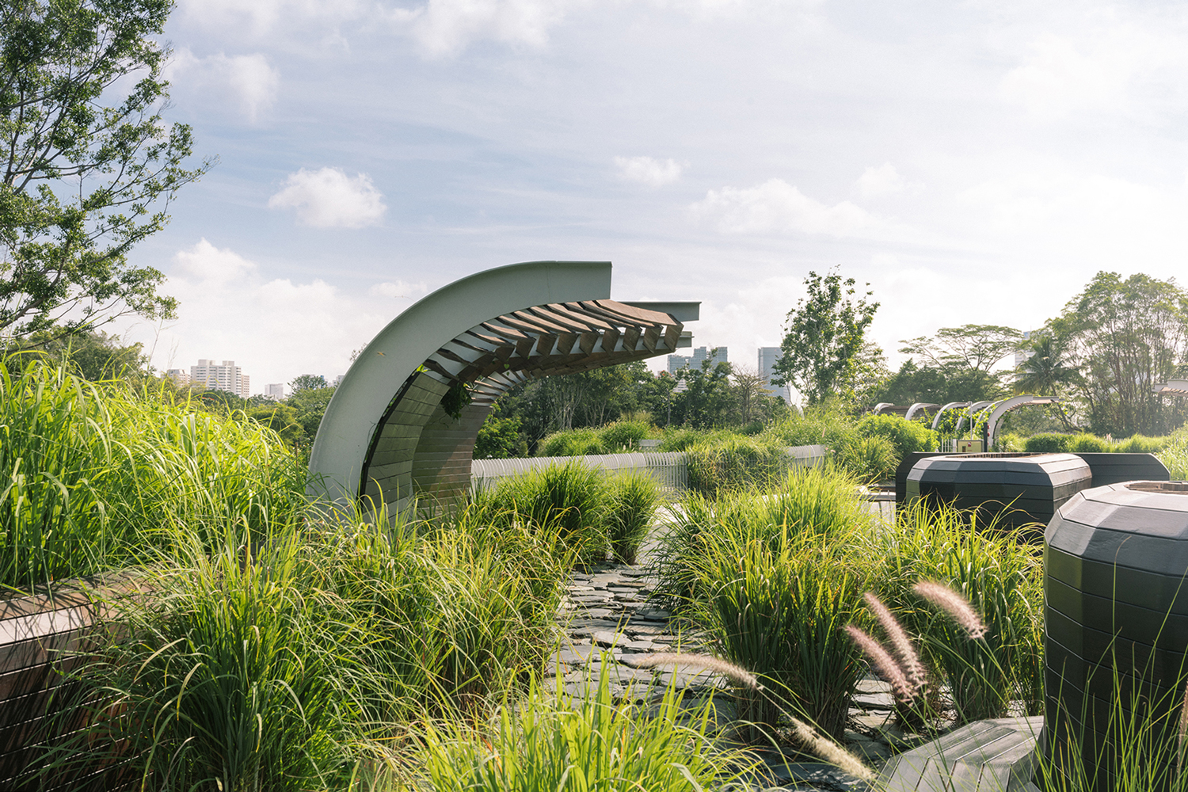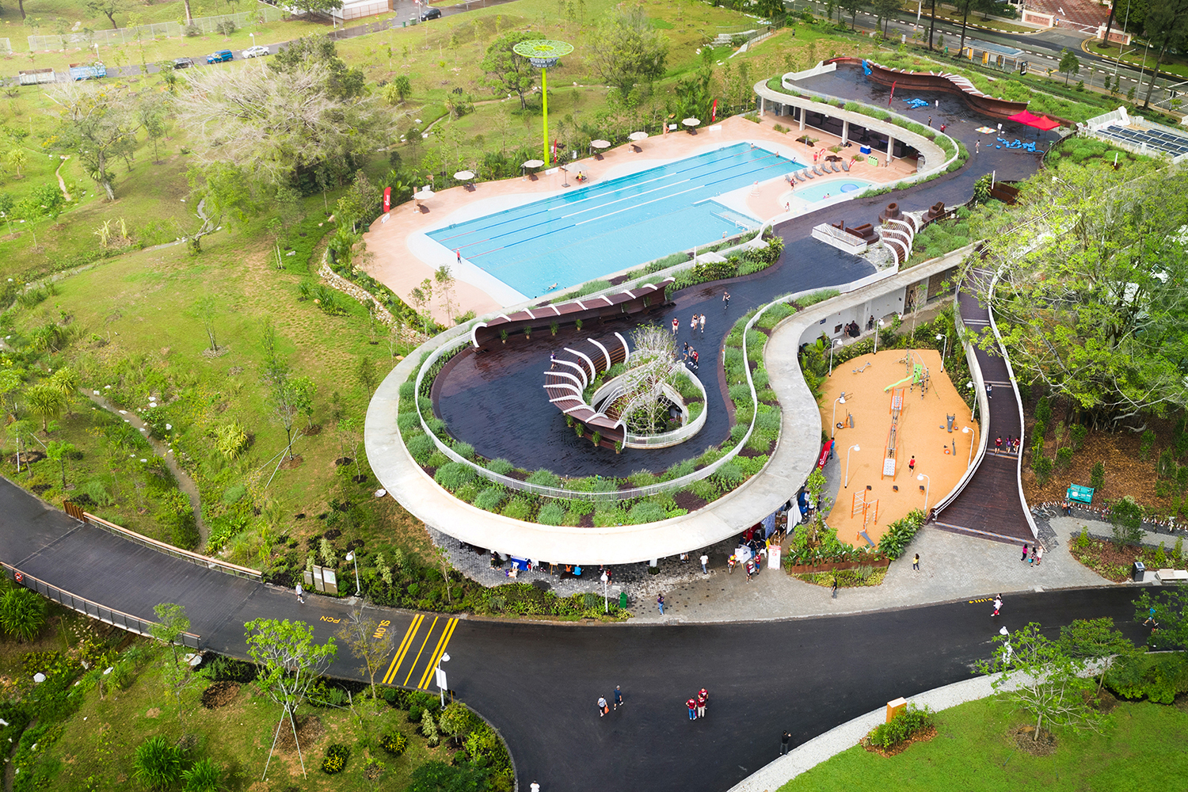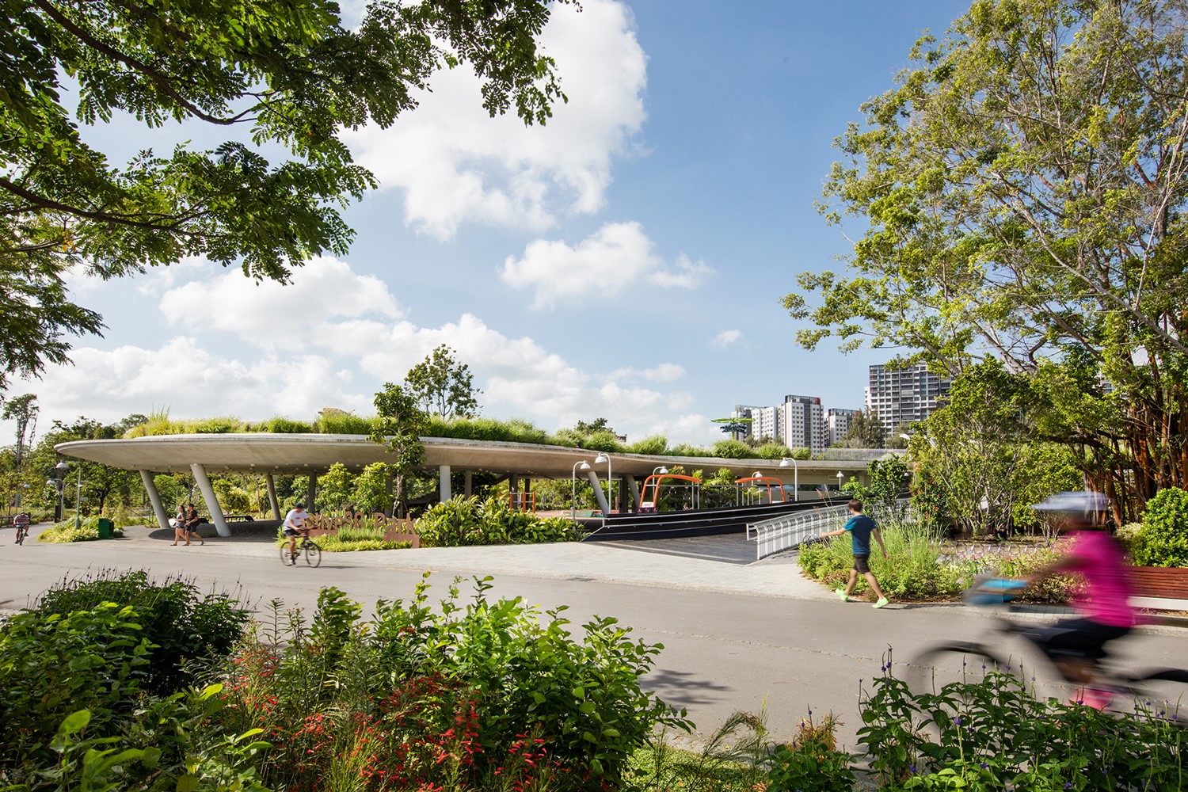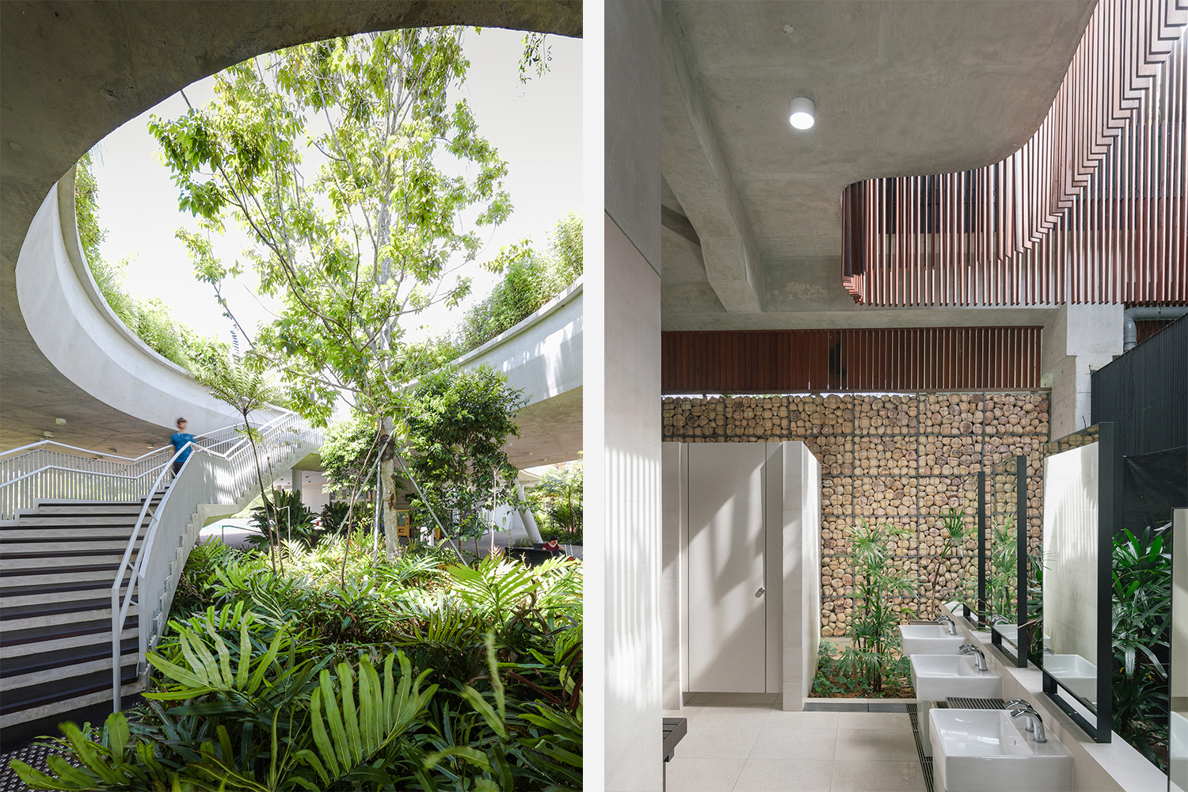ActiveSG Park @ Jurong Lake Gardens
Zarch Collaboratives
Singapore
Sited at the fringe of Singapore’s Jurong Lake Gardens, ActiveSG Park was designed to connect the Gardens with the adjacent residential estates as part of a wider strategy both to promote sports and to cultivate an affinity with nature, encouraging a new vision of a healthy lifestyle. The design proposed an innovative mix of fitness and swimming programs that are enhanced by a natural backdrop in a way that would encourage nearby residents to adopt more sporting activities. These physical activities are presented as attractive choices for recreation.
A dense, lush landscape is introduced to give the pool its orientation and to establish a connecting vista toward Jurong Lake Gardens. A ramp provides arriving visitors direct access to the roof gardens with panoramic Garden vistas, bringing visitors closer to nature within the context of an urban environment. The facility’s boundaries are delineated by a landscape feature called the ‘ha-ha wall’, providing a natural solution for a fence-less and seamless look, and allowing the architecture to ‘blend’ into the park.
A holistic environmental strategy was executed through both passive and active designs. In addition to the green roof that reduces the cooling load of the building, voids at the roof allow natural light to enter, enabling plants to grow within the building interior. Deep roof overhangs and large windows allow natural light to travel further indoors. A lifted roof structure allows natural ventilation across the toilet area while solar PV panels offset electricity consumption.
The design deviates from the typical typology of a sports complex, redefining sports and wellness within the context of nature that complements the program and physical context of its surrounding Gardens. ActiveSG Park @ Jurong Lake Gardens demonstrates new possibilities of how different agencies or developers could collaborate in (un)defining and blurring boundaries in ways that enhance the total experience of a public space.
Finishes: Ocean Stone, ABK, TJ Seang Trading, Tulousg. Fittings & Fixtures: Rigel Technology, Eco & Sons, Playpoint, CT Art Creation.
Photography: Finbarr Fallon




