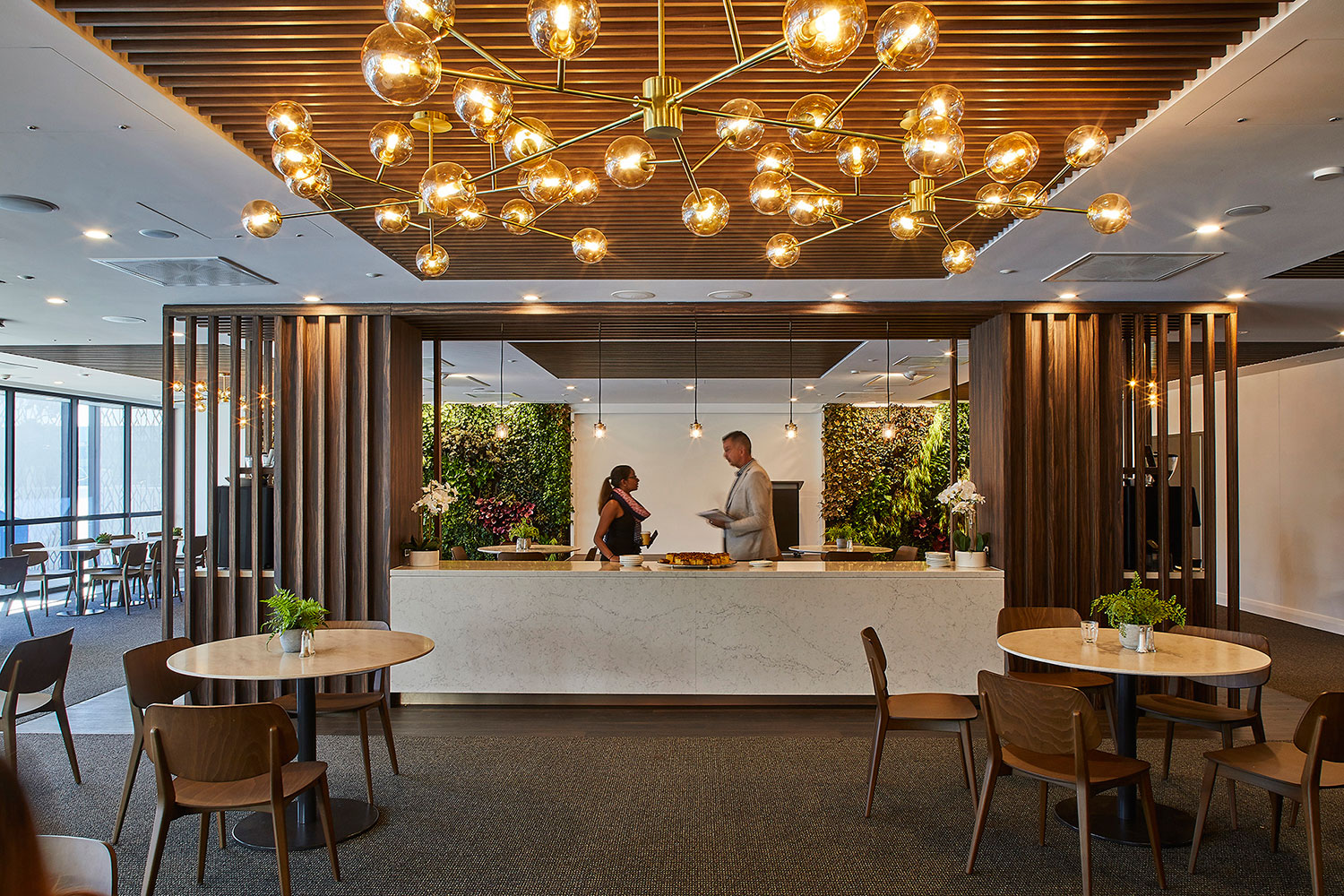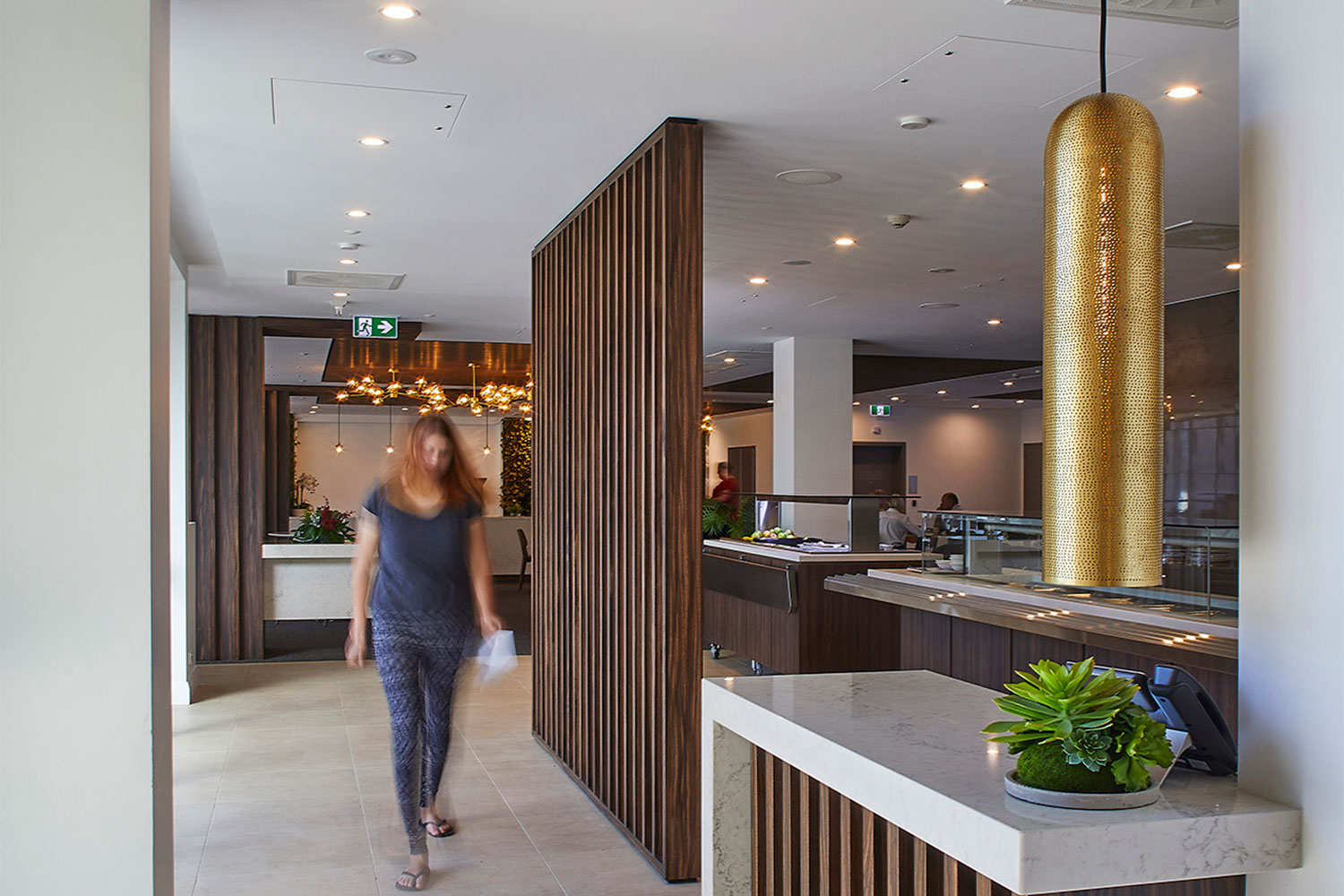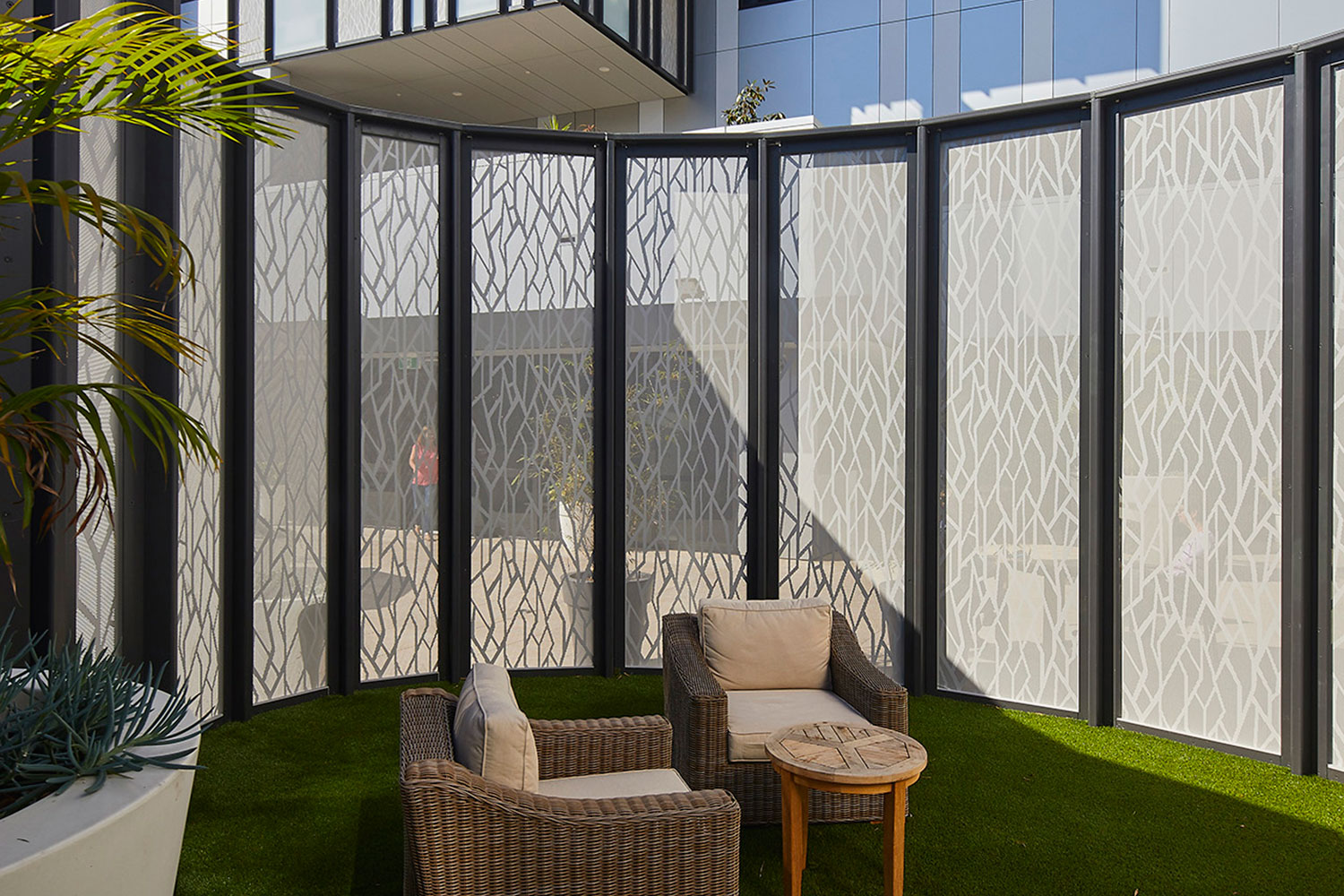St Leonards Clinic
Silver Thomas Hanley
Australia
The St Leonards Clinic is a private mental health clinic designed to replace the client’s former 50-year-old building. The larger clinic is designed over 8,970-square metres, across seven levels. The brief for the 112-single-bedroom clinic aimed to provide a hotel-like patient and carer experience. The client was keen to create a space that engaged with nature via colour, finishes and textures. These references were part of the client’s desire to create a place of recovery and wellness by stripping away the stigma and perception of mental healthcare for both guests, carers and the community.
The main clinic is co-located with 24 private consulting suites, with a dedicated street-level entry and basement parking. The building mass is articulated with balconies, views and outlook from the building. Shadows from the balcony bring life onto the façade with shadows playing on form whilst creating interest and appeal from the street.
The facility provides a variety of guest-focused services, which are central to the client’s ethos for delivering exceptional, high-quality and specialist care. The unique facilities include a restaurant-style dining room, day spa, art centre, activity room, gymnasium, cafe and demonstration cooking kitchen. In all instances, the specialist spaces blend indoor and outdoor spaces together with terraces, sky gardens and balconies, all with integrated landscape features.
The design creates calm, welcoming and warm spaces to break down the stigma commonly associated with traditional mental healthcare settings. A neutral colour palette of earthy tones creates a warm interior environment. The holistic model of care is realised via design, with views, outlook and connections to nature at every opportunity. Contiguous outdoor terraces extend indoor spaces outdoors. The traditionally secure clinical environment is realised as a light filled, hotel-like environment.
Photography: Tyrone Branigan.




